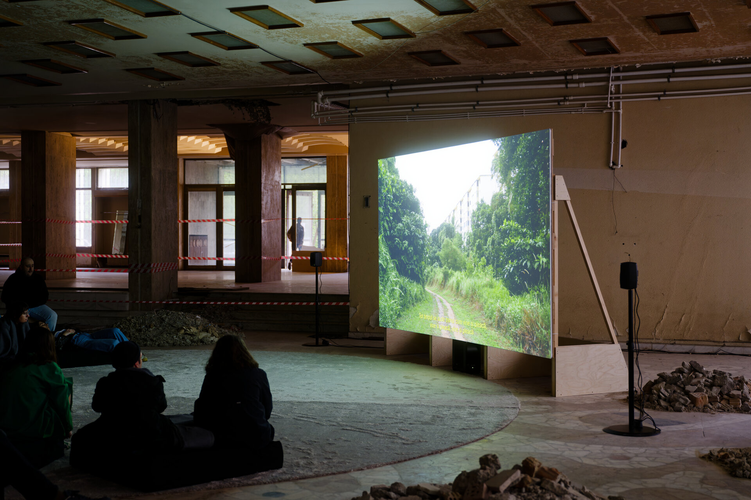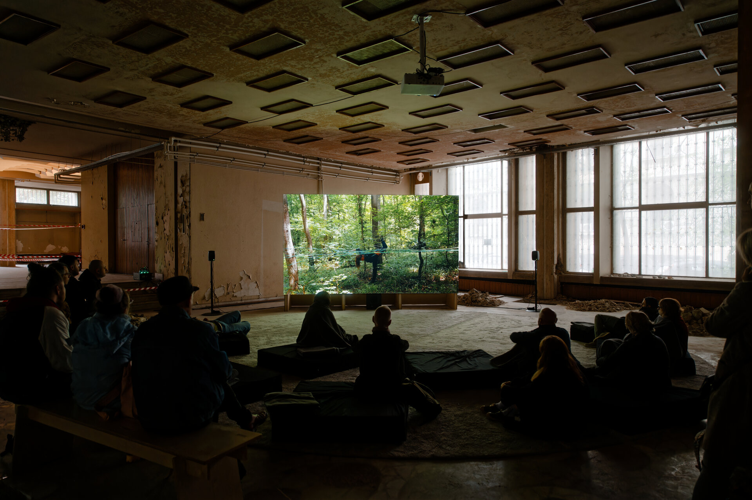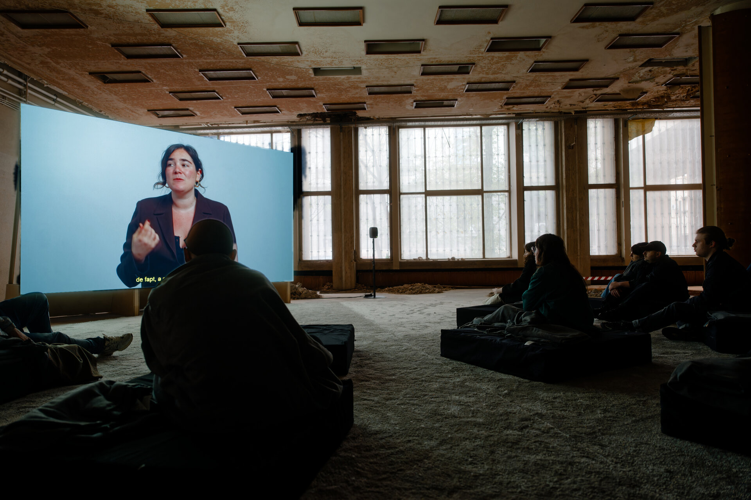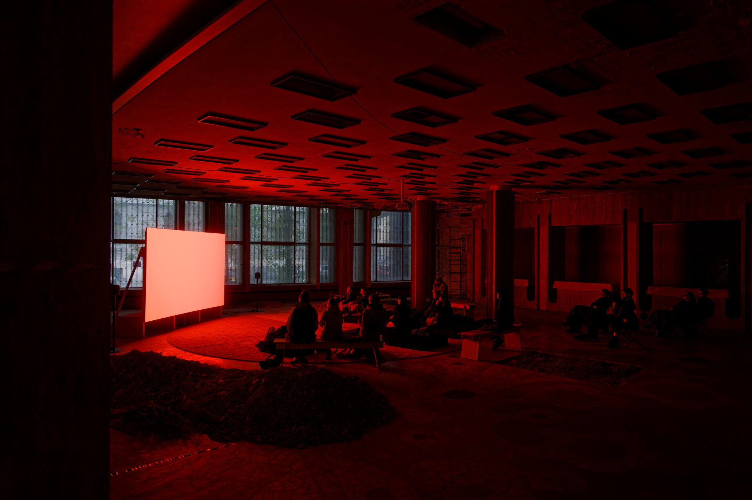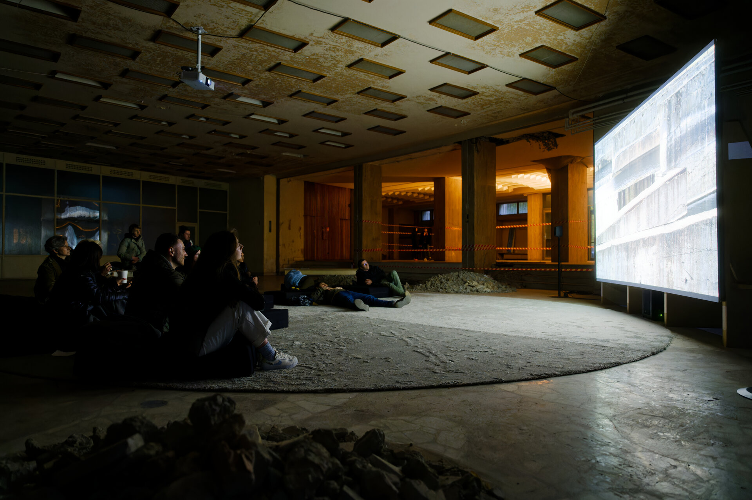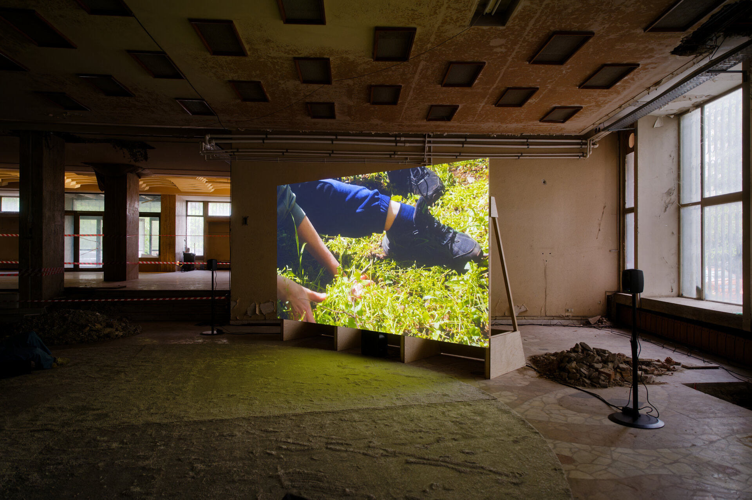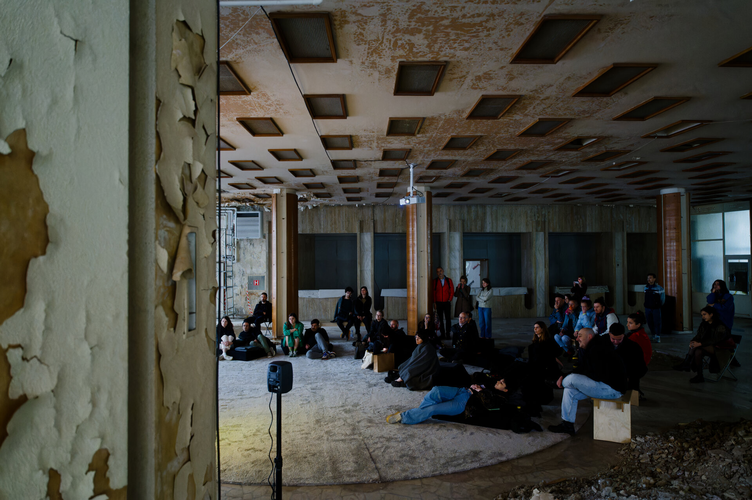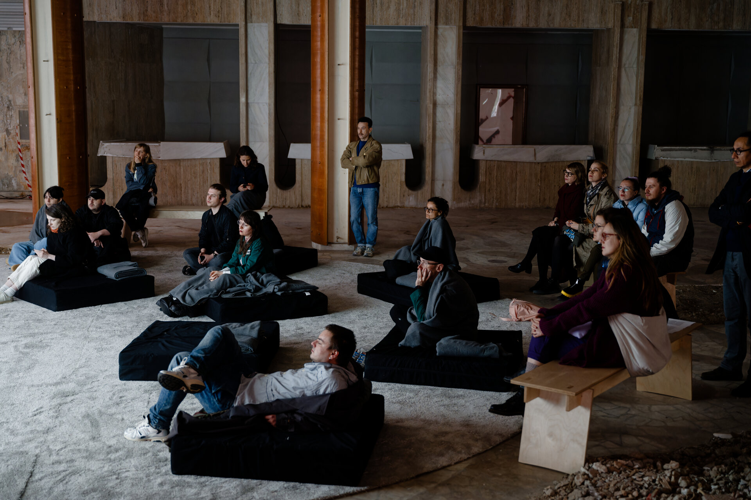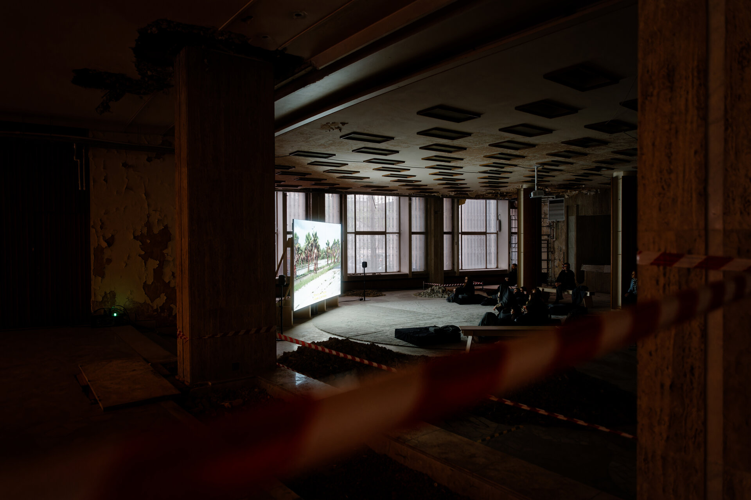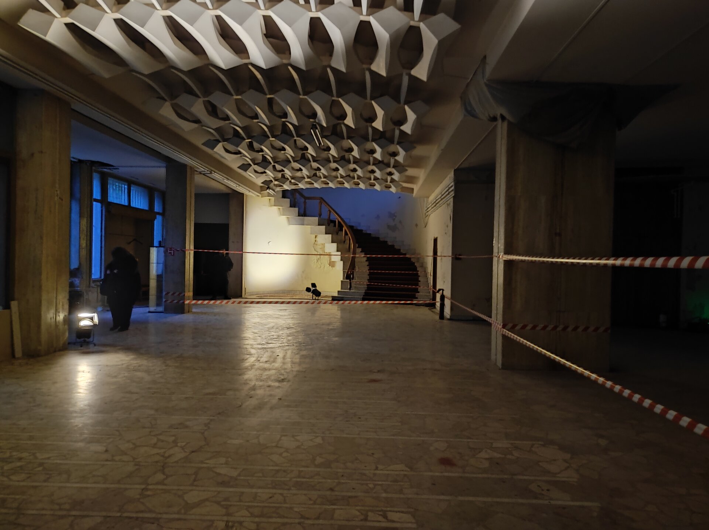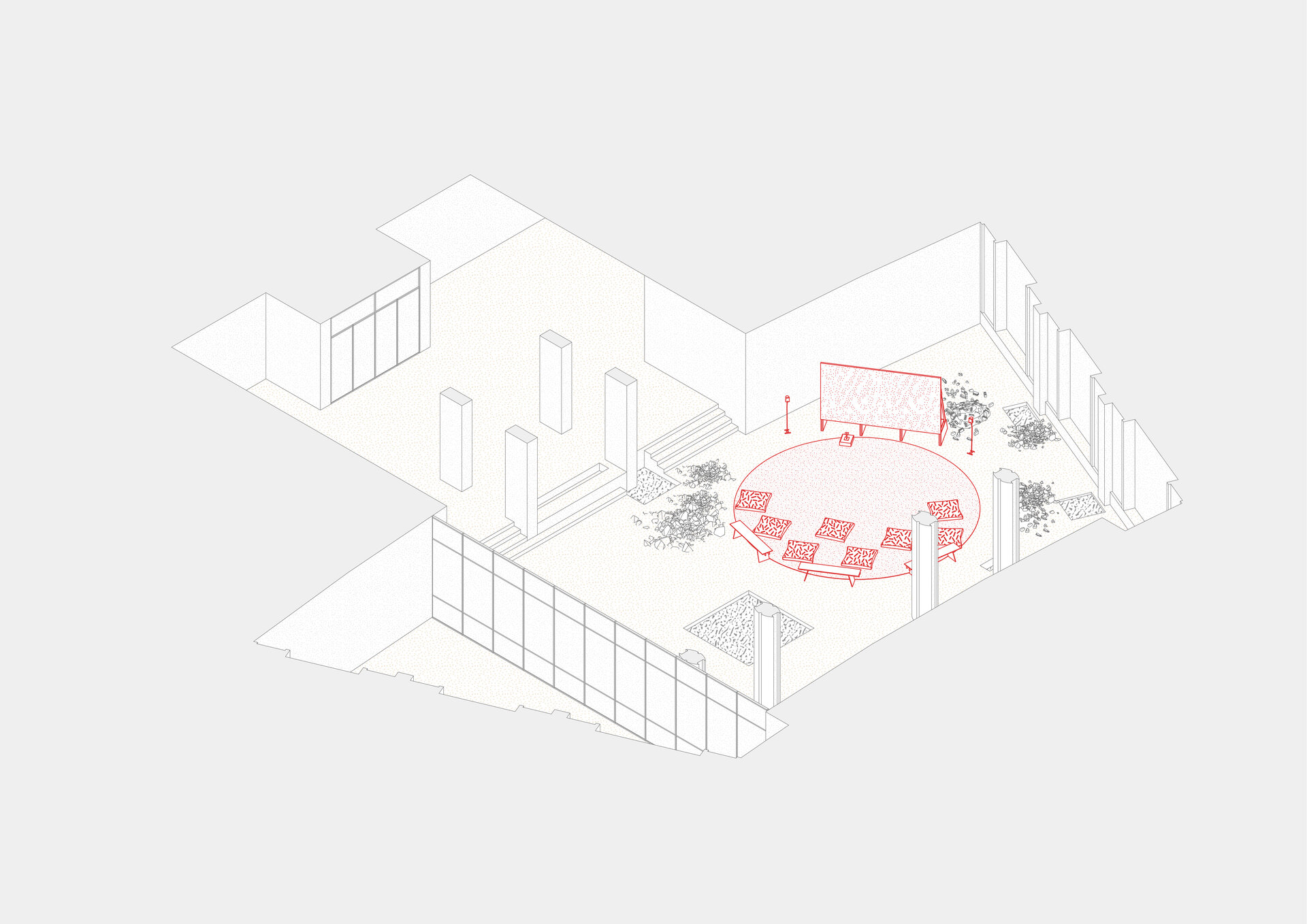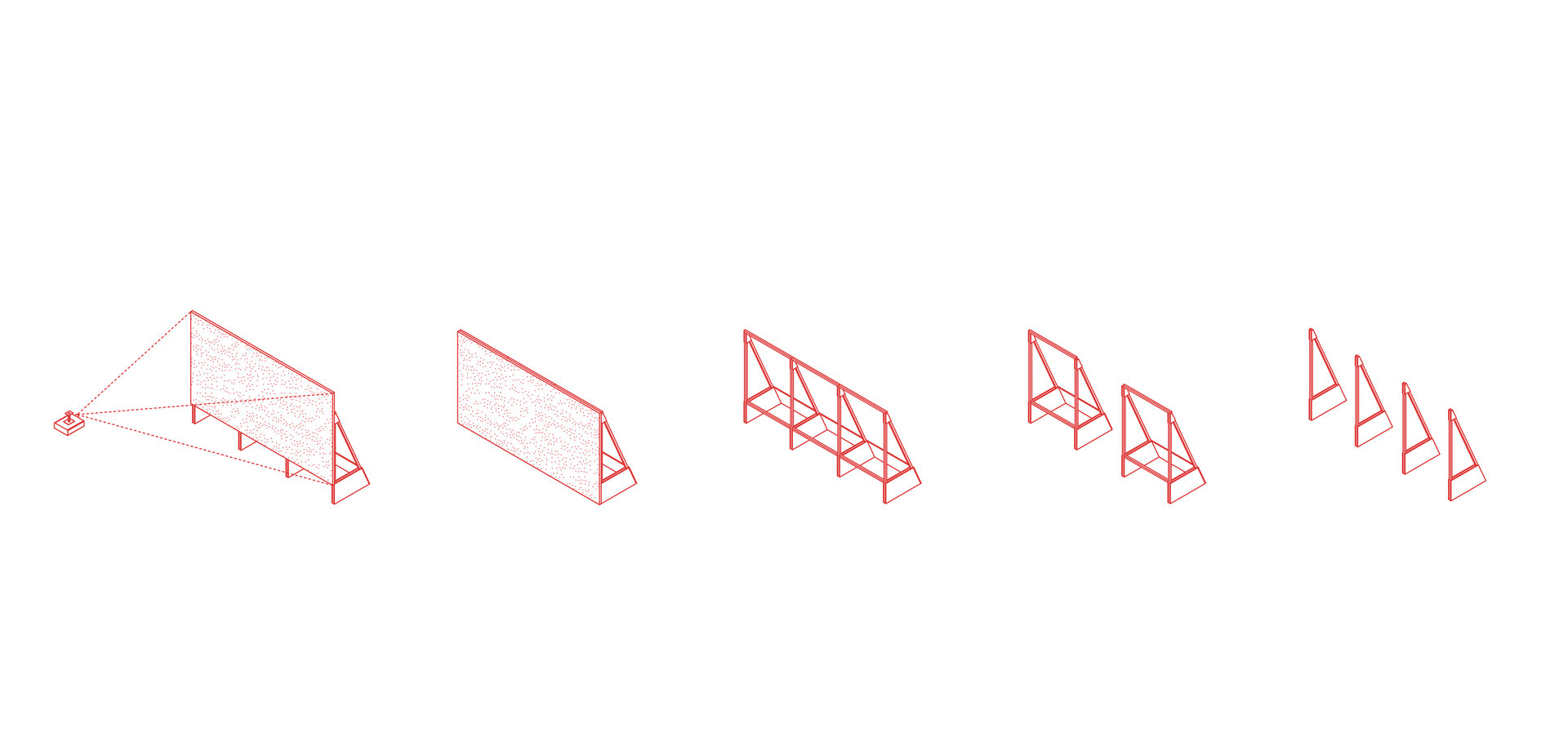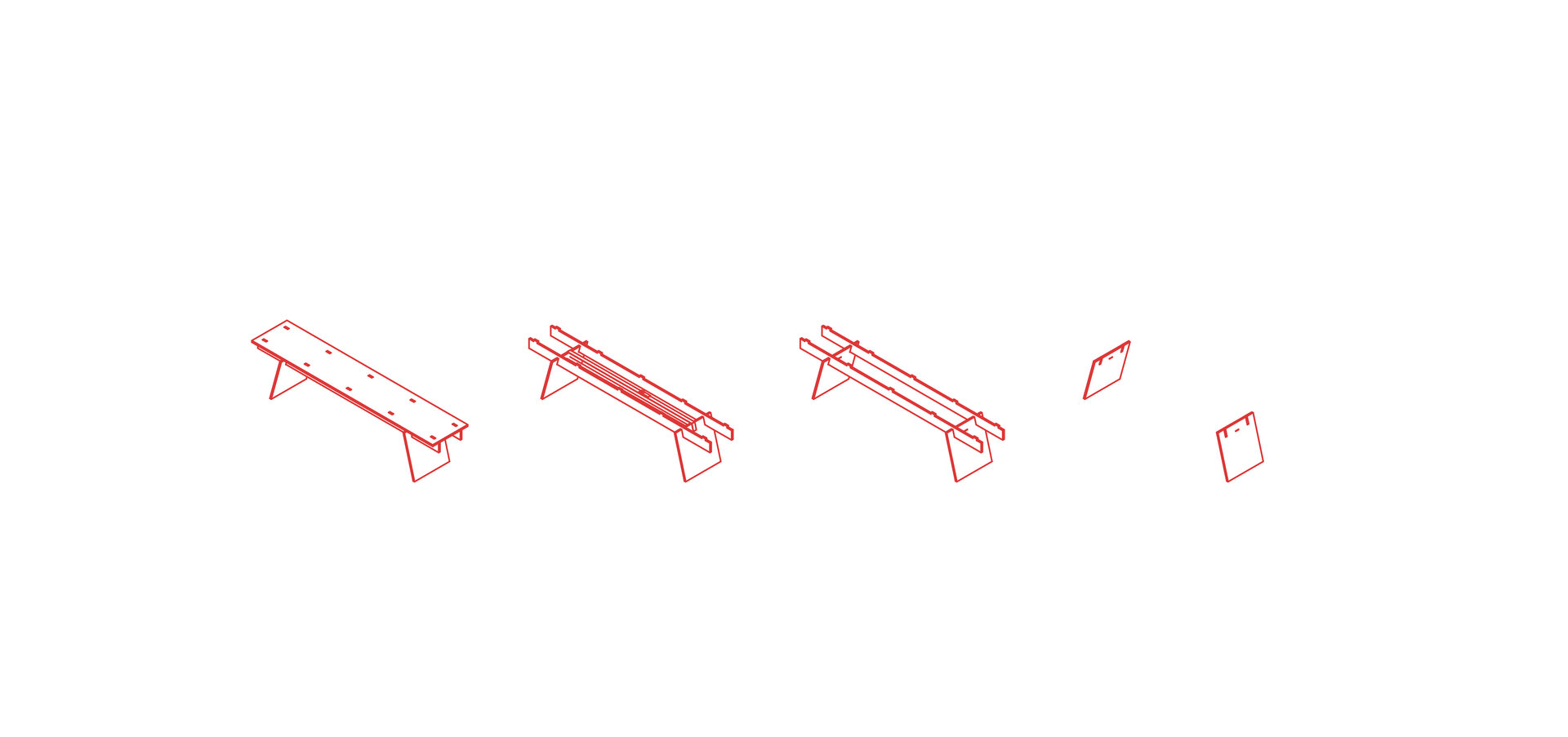
Inventory of the Week
Authors’ Comment
‘Inventory of the Week’ was the one of last cultural intervention in the Omnia Hall, before the start of the complete transformation process that the space will undertake. The building will be the future location of the National Dance Center in Bucharest.
The project took place in the foyer of this emblematic building designed in 1967 by Cezar Lăzărescu to host the congresses of the Central Committee of the Romanian Communist Party and used after 1990 by the Romanian Senate. For a week, from May 9 to 13, the screening programme explored different instances of modernity, following extended perspectives of the world and tensions that arise between them, in relation to the history and evocative value of the Omnia Hall.
The projection area found its place in the free space of the ground floor, among the traces left by the surveys associated with the new project of the building’s modernization. The installation inserts itself and maintains an open perception of the space in its current state of decay, keeping in mind that the modernization process will produce profound transformations, erasing material and symbolic traces that allow relational experiences with the space's past.
Although the projection area is kept in an open relationship with the room, the layout aims to create a cinematic experience by creating a comfortable setting where visitors can spend longer periods of time.
The screen and benches displayed in the space are made of plywood and feature a series of similar joints that allow them to be assembled and disassembled easily, in order to reuse the pieces in other post-event contexts, offering the possibility of efficient storage when the structure is not in use. The structure allows the projection screen to be mounted at two different heights: both 40 cm from the ground, as used in this event, and at ground level, considering future scenarios of use.
The wooden elements are placed around a circular carpet, which creates seating possibilities at floor level, while also having a sound-absorbing role.
The path to the screening area was outlined and illuminated, aiding the visualization of the foyer elements and the surveys carried out. The location of the screen, rotated with respect to the walls of the room, helps it to be discovered at the end of the accessible visiting space.
- After Sculpture - Sculpture After
- RDW 2022 - Courtyard Design of Combinatul Fondului Plastic - Pretty Heap
- Pastoral Calendar
- Reflections of Queen Mary in Cotroceni Palace
- All balloons up high! - Architect’s Stand
- PORC Rap-Up Store
- VL_SD
- Isolation in a Series of Liminal States 2023
- The Little Magenta Rinding Hood
- Be Bionic! Experimental Bionic Architecture
- Volume of a sleep
- BoxIT !
- 1907. We ask for land
- Diploma Show 2023
- Inventory of the Week
- Nostalgia with a twist
- CORPUS CONFECTUS
- Victor Brauner - Inventions and magic
- Individual All-around
- Romanian Design Week 2023
- Innovation
