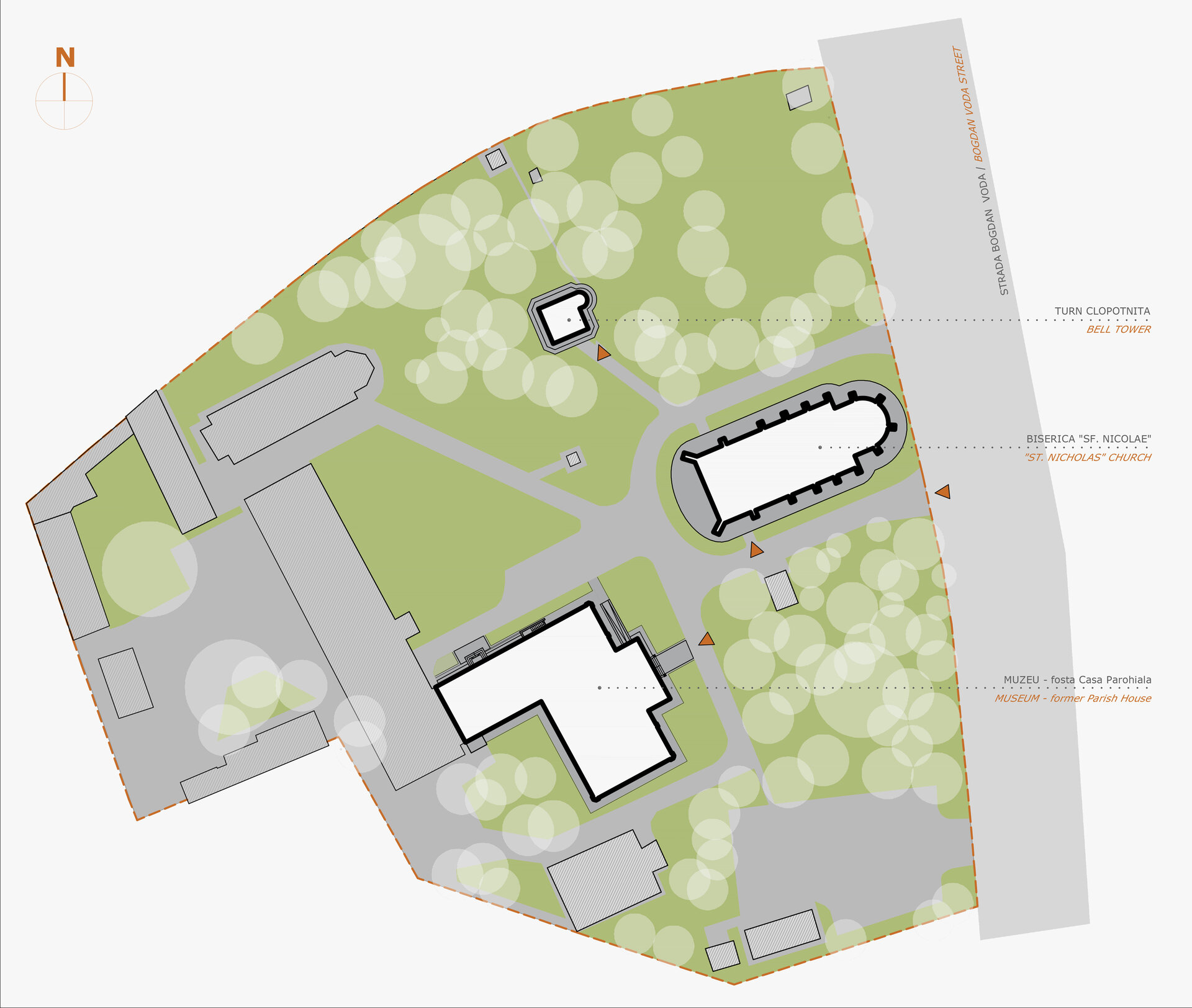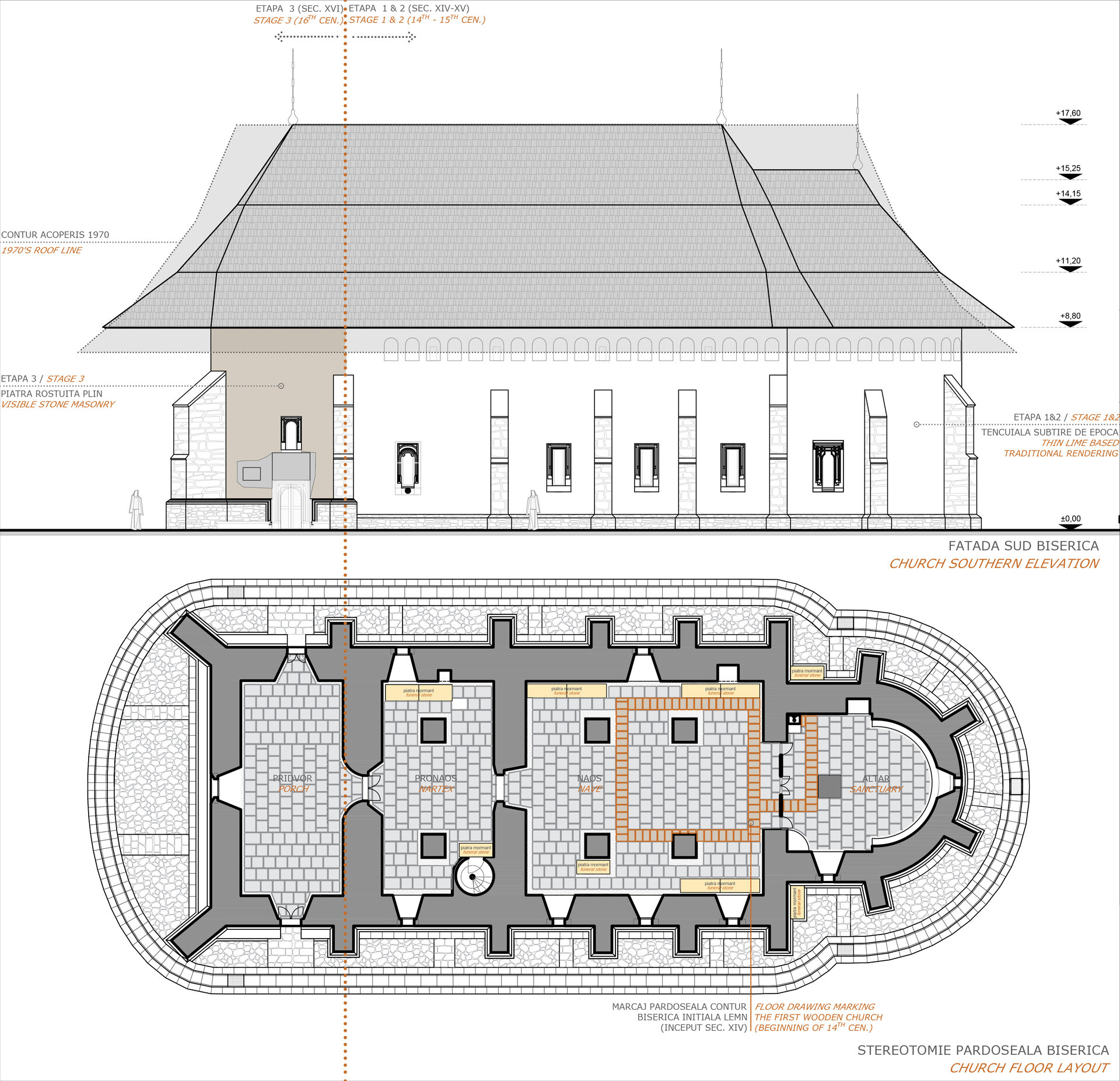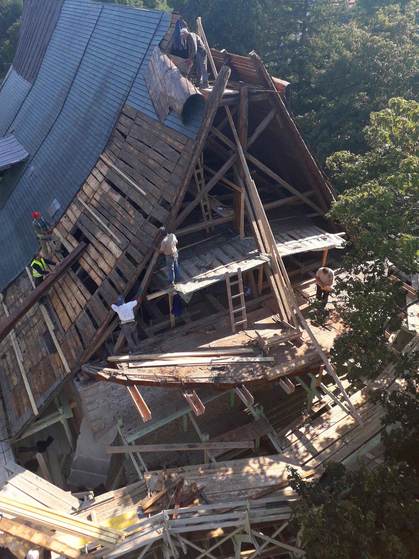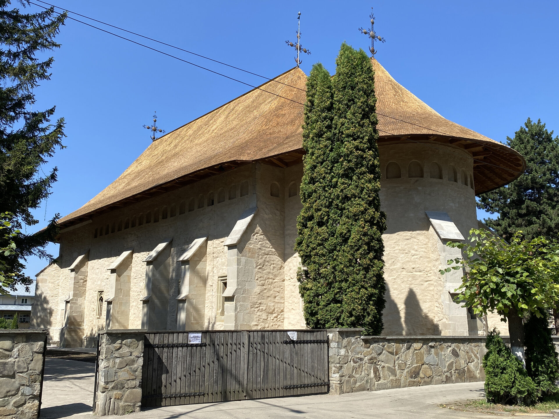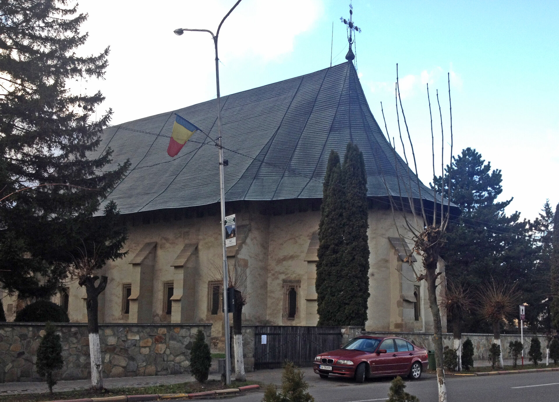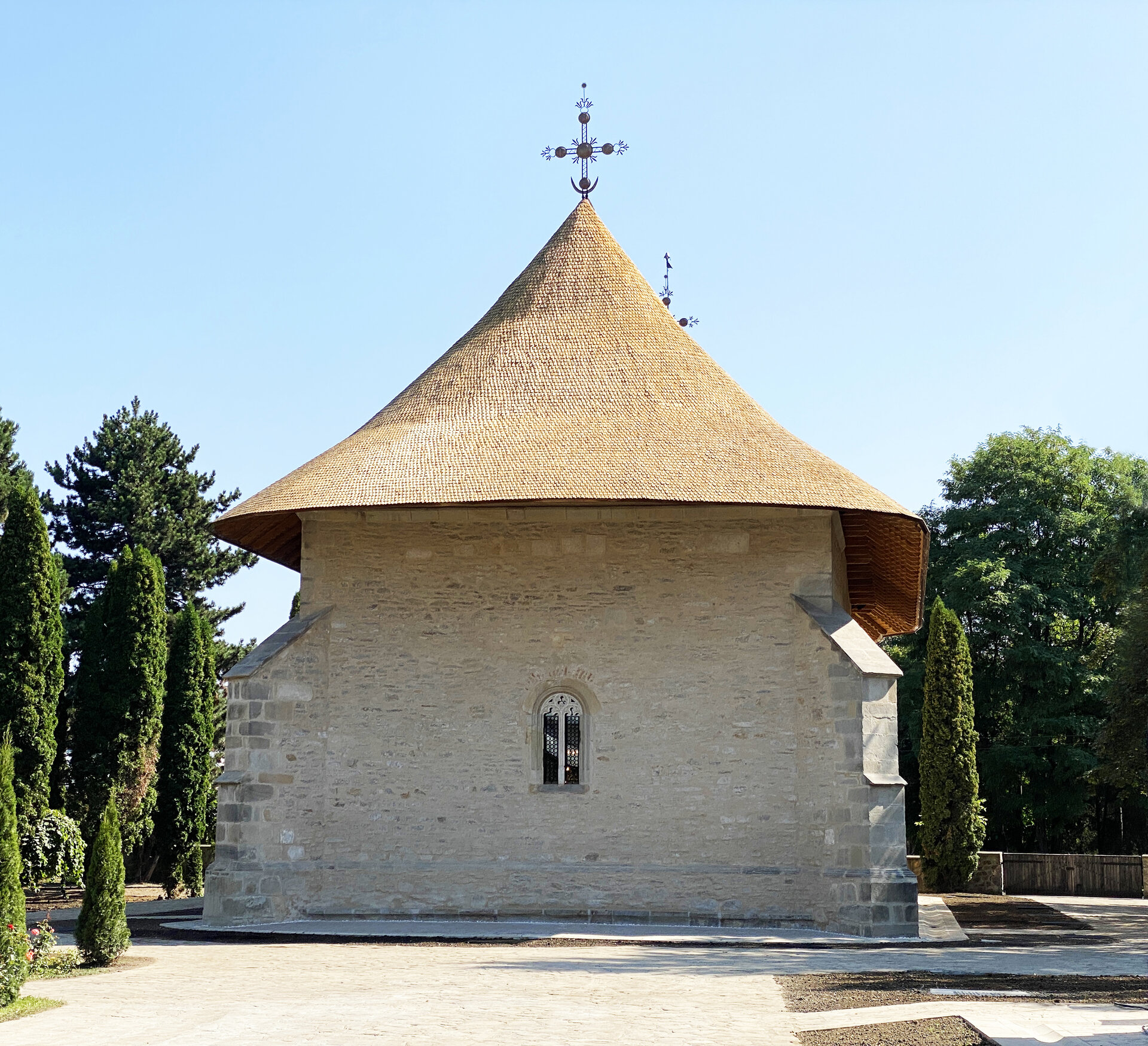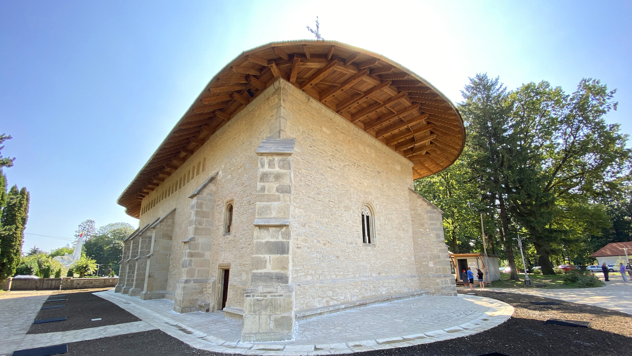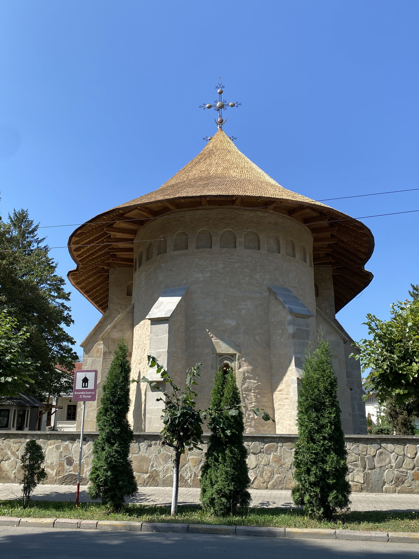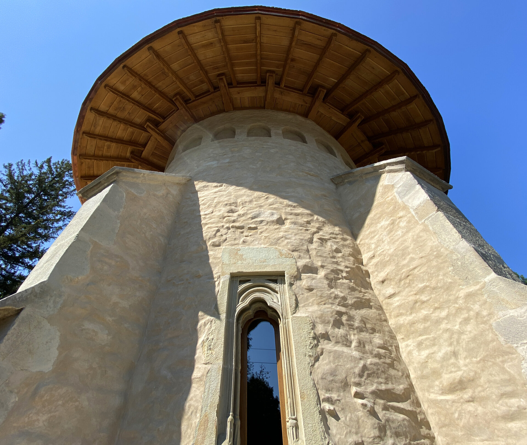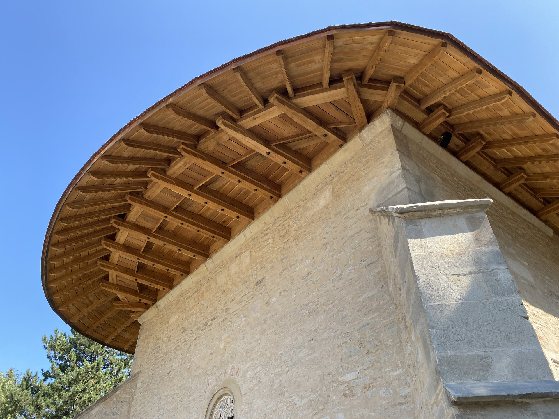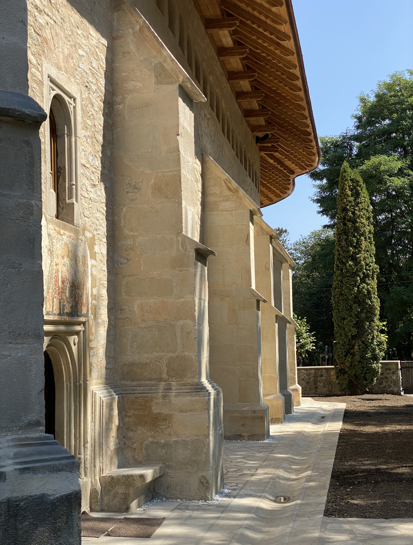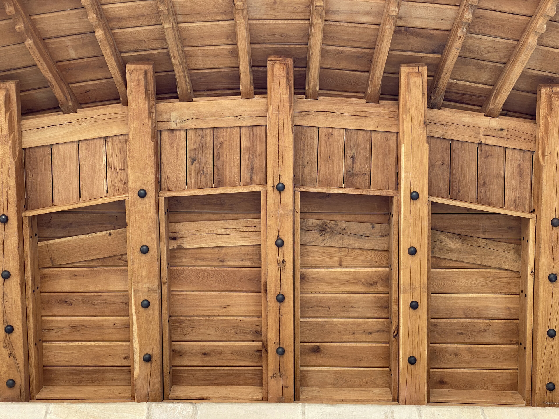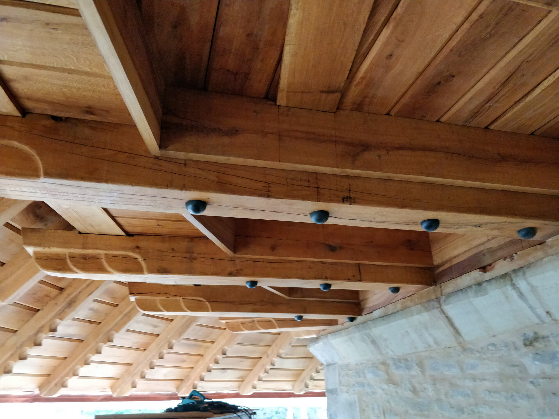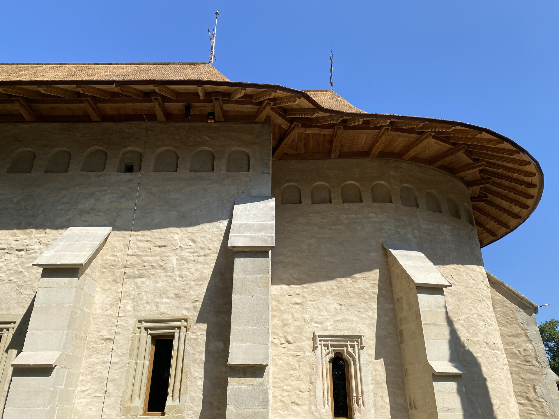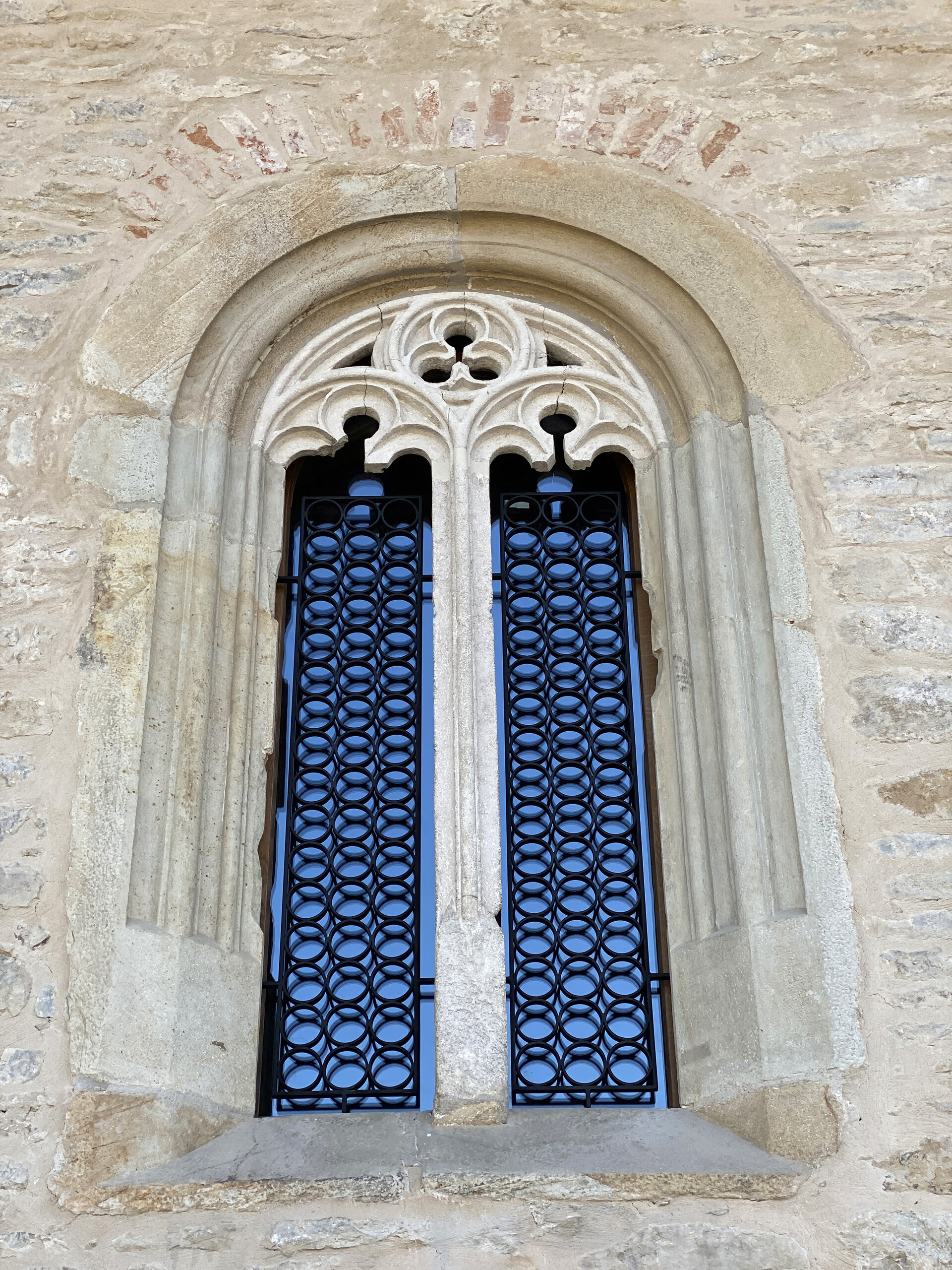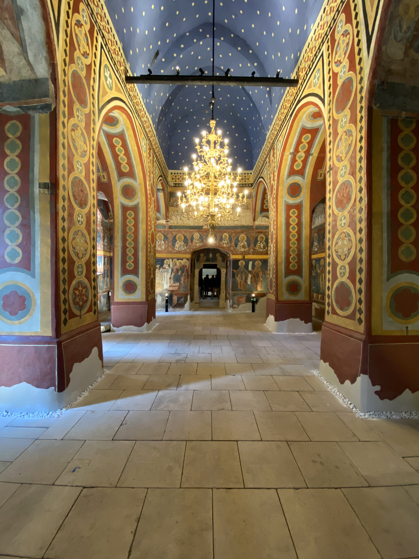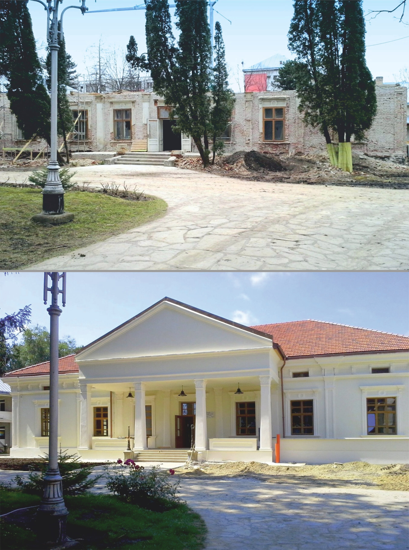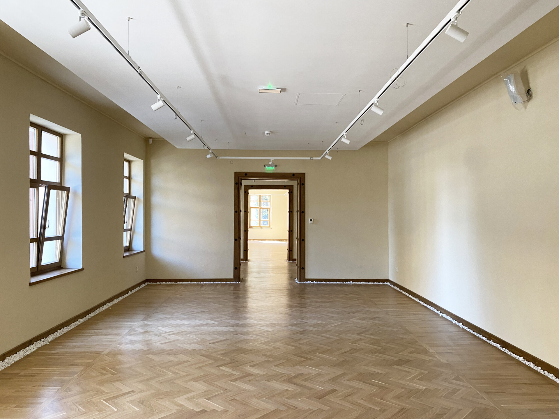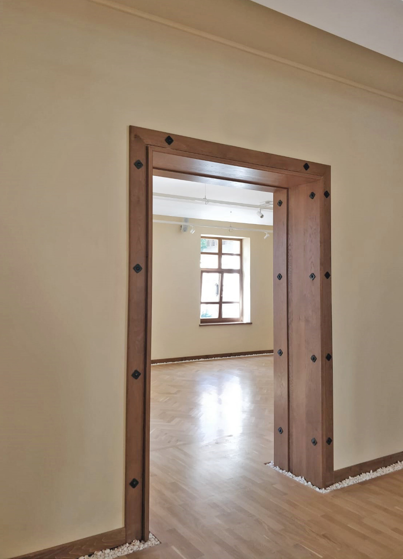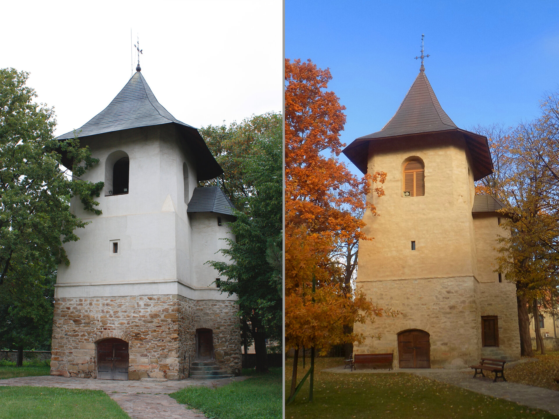
- Nomination for the “Built Architecture / Architecture and Heritage” section
The Restoration of Cultural Heritageof Bogdana Monastery
Authors’ Comment
The project that was financed by the European Commission through the 2014-2020 Regional Operational Program with the title “The Restoration of Cultural Heritage of Bogdana Monastery,” consisted in the restoration and the enhancement of heritage value of the monastic complex of national importance, that consists in: St. Nicholas Church (14th century), the bell tower (1781), the new museum- the former parish house (1876).
St. Nicholas Church is the oldest stone church of Moldova, the seat of the first othodox bishop in the country, the former royal burial ground, a building that was founded by the first king of Moldova- Bogdan the 1st.
Construction works began in 2018 when the roof of the church had been torn away by storms and the old parish house (the actual museum) had been ruined by earthquakes. The project was completed in August 2020.
The concept of the restauration was to clearly mark and show the diffent stages of evolution: stage 1 (14th century “roman basilica” inspired by western Romanesque architecture with a central nave and two collateral aisles), stage 2 (15th century, when “Steven the Great” raised the two collateral aisles and added interior and exterior painting and exterior decoration), stage 3 (1559, when king Alexander Lăpuşneanu adder the western stone porch and exterior gothic decorations).
The stages of evolution were marked on the facades by means of using diferent types of rendering depending on the stage: the main building (stage 1-2) was marked by using a traditional thin lime based rendering while the later addition (stage 3) was left unrendered with a visible stone facade.
The volume of the roof corresponds to stage 3, its structure being made of local oak with new traditional carvings and covered in traditional wood roof tiles that replaced the existing copper roof.
The church walls, painted on the inside was highlighted by the architectural lighting of the facades and frescoes. Inside, it was added an underfloor heating system monitored by microclimate sensors and a floor surface that, by drawing, marks the first wooden church discovered after the archaeological research.
The former bell tower and the former parish house that had been totally abandoned, were adaptively reused as museum spaces by creating a visiting path for tourists. The entire precinct was systematized and landscaped with stone alleys and green spaces.
The heating and the air-conditioning of the ensemble was achieved through an innovative system of using a renewable, geothermal energy source, by digging six 80-meter deep boreholes in a closed- type system and by then using heat pumps (air to water and water to water)
The heritage value of ensemble was enhanced by using an architectural lighting system, which, together with the interior microclimate management, was integrated into an active electronic control system of BMS type. All buildings have been equipped with an electronic system for recording and monitoring seismic activity that will be useful in case of subsequent interventions.
Related projects:
- The Marmorosch Blank Bank Palace – The Marmorosch Hotel
- Le Shack
- The Restoration of Cultural Heritageof Bogdana Monastery
- Single-family house – Paris street 21
- Rehabilitation of an Art Deco villa
- Bucharest International Airport Baneasa
- Victoriei 139
- Victoriei 109
- The conservation of Cultural Heritage of the “Assumption of the Virgin Mary” Church in Ilișești, Suceava County
- Cotroceni house
- Enescu Multidisciplinary Clinic
- Casa Popeea
- Plumbuita Monastery Bucharest
