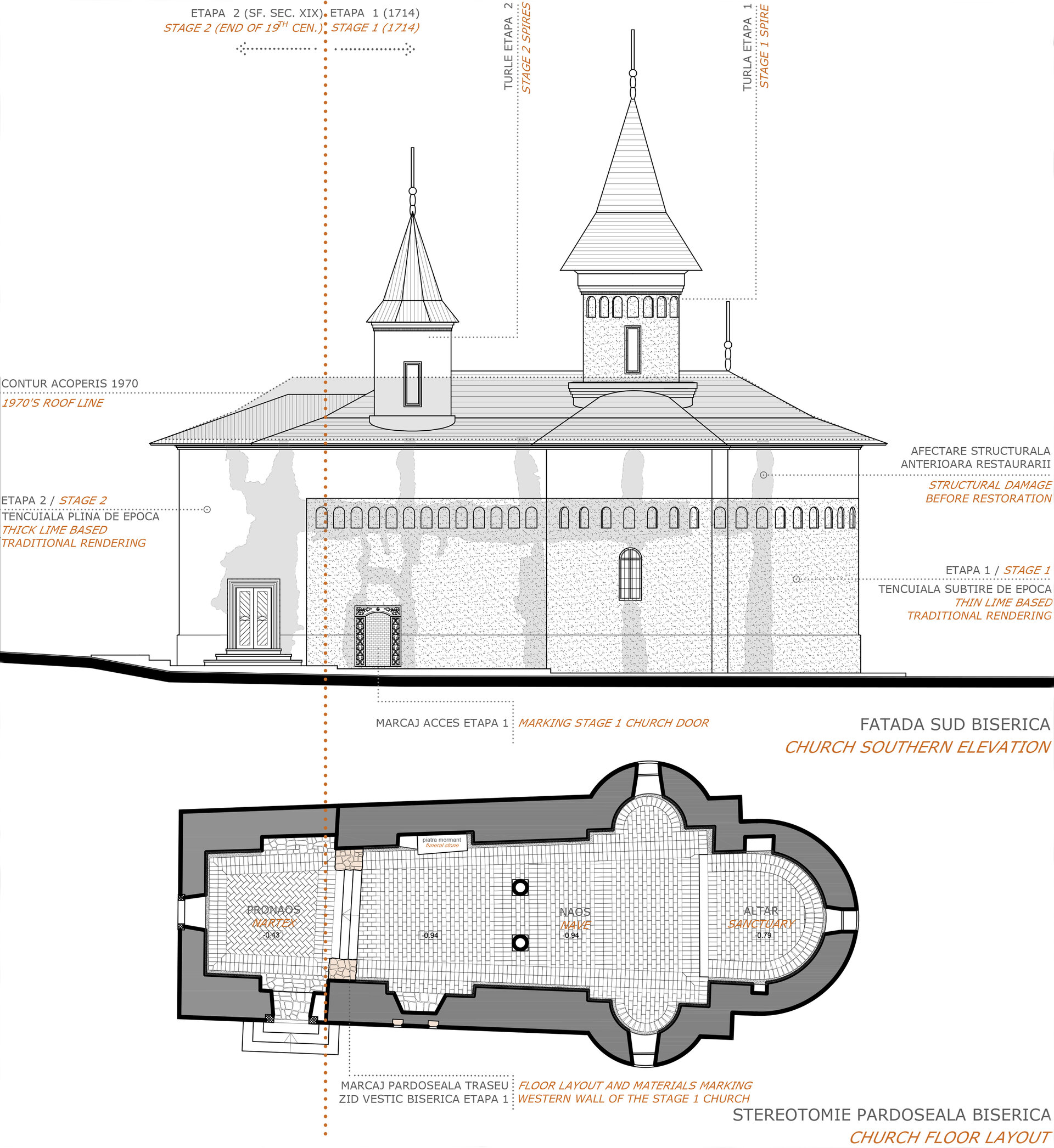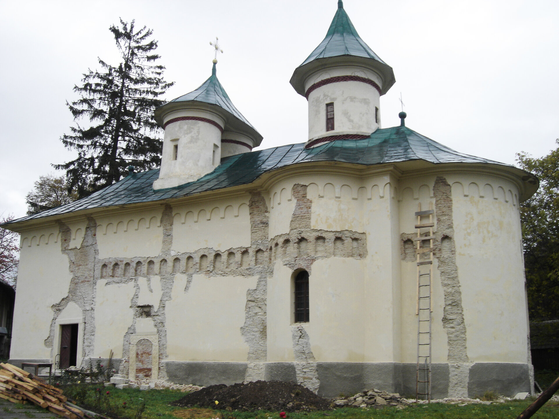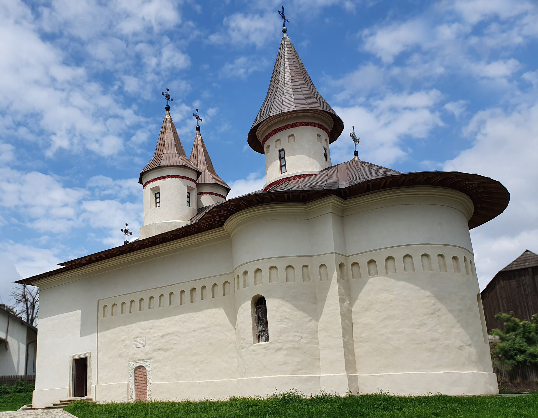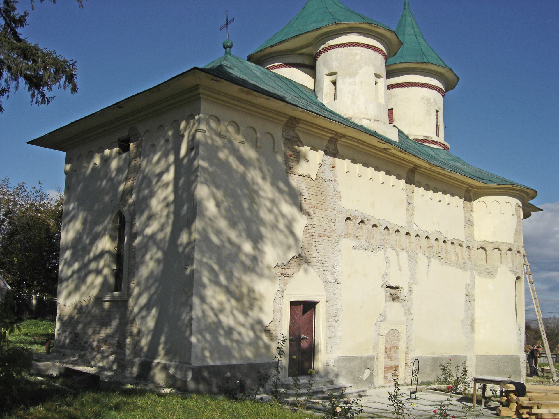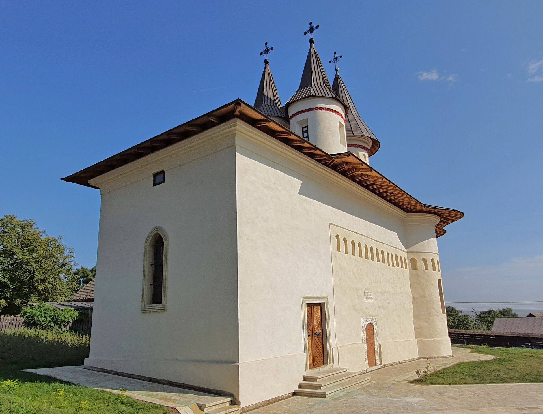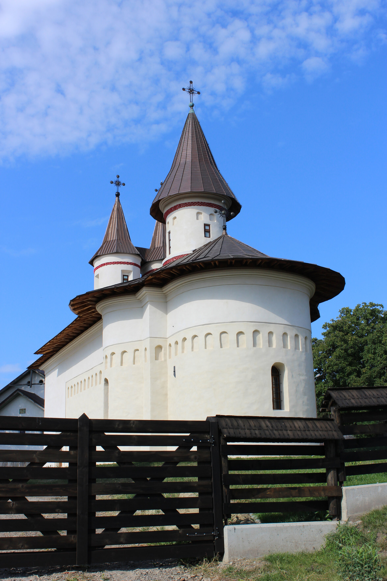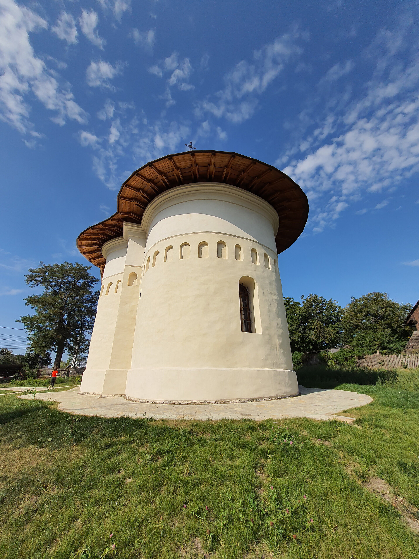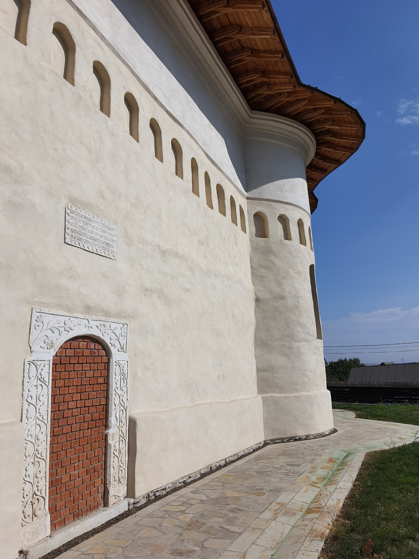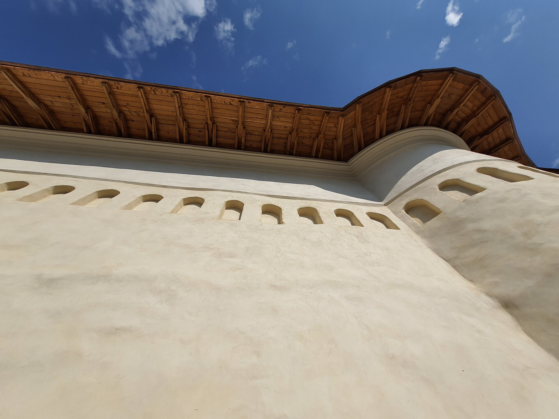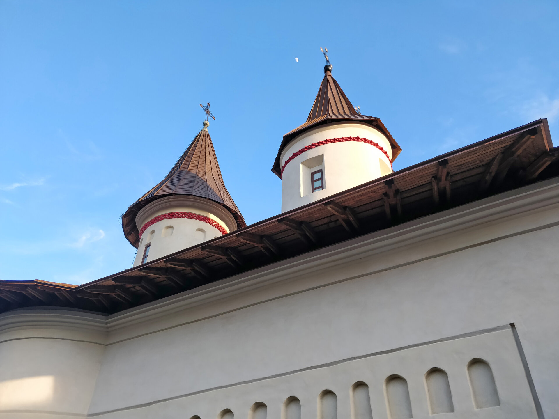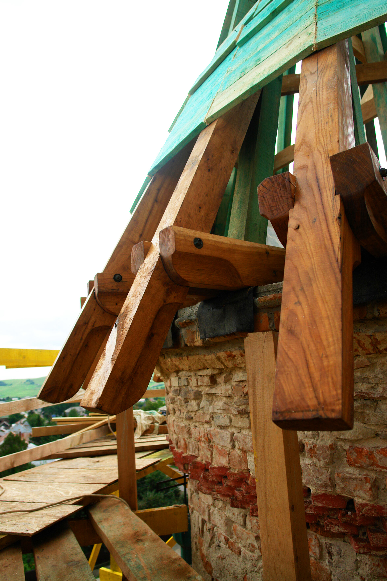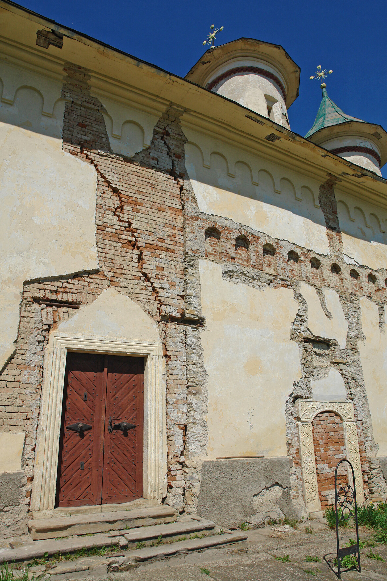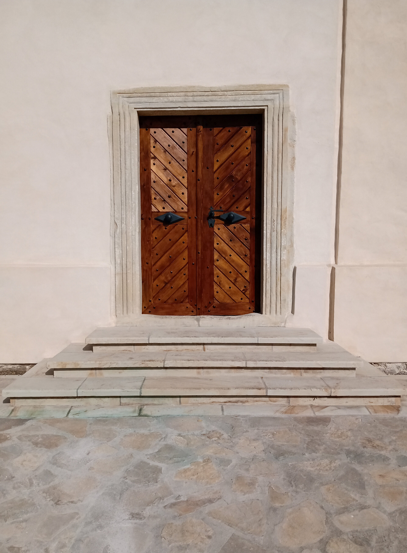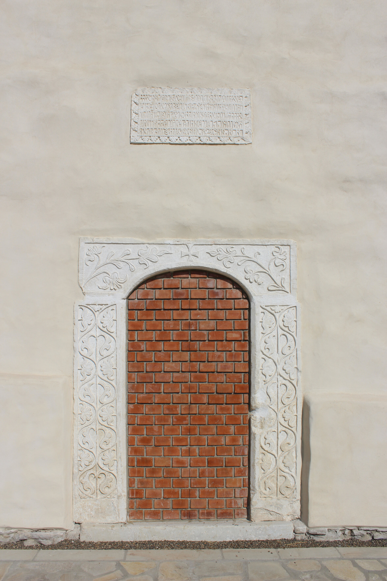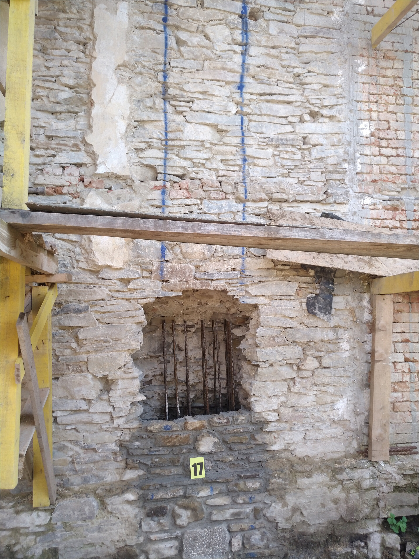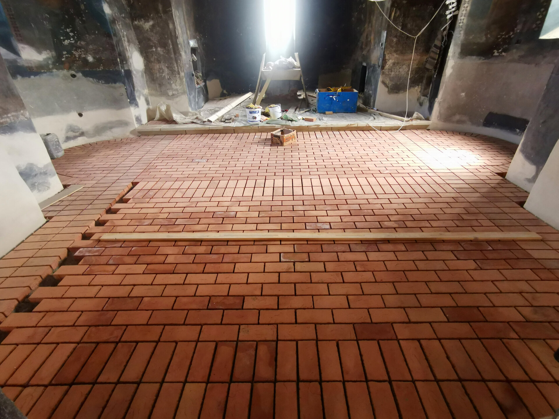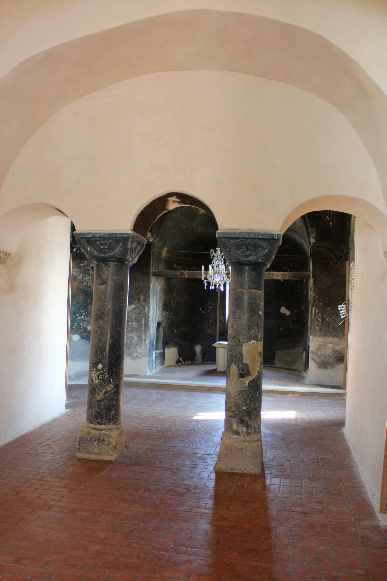
The conservation of Cultural Heritage of the “Assumption of the Virgin Mary” Church in Ilișești, Suceava County
Authors’ Comment
The project that was financed by the European Commission through the 2014-2020 National Program for Rural Development with the title ”The conservation of Cultural Heritage of the “Assumption of the Virgin Mary” Church in Ilisesti, Suceava County” consisted in the restoration and the enhancement of heritage value of a church, an arhitecture monument of local importance (type “B”)
Construction works began in 2018 when the church had been severely affected with important structural damages and being in imminent danger of structural collapse. The project was completed in October 2020.
The structural consolidation of the heritage building that was in a state of pre-collapse was achieved by integrating horizontal and vertical elements of reinforced concrete in the stone masonry and by injecting fluid mortar in the mass of the masonry.
The concept of the restauration was to clearly mark and show the two stages of evolution of the church: stage 1 (1714), stage 2 (the end of the 19th century), when the church was modified on a large scale receving an extension with a new porch attached to the west, the exterior walls being raised over 2 meters and by adding two twin towers on the narthex.
The different stages of evolution were marked on the facades by means of using diferent types of rendering and colours, depending on the stage: traditional thin lime based rendering on stage 1 while stage 2 received a thick rendering with a lighter colour. A deep gap with a light profile was introduced to separate the two areas of facade.
The overall volume and structural conception of the new roof also reflects the two stages: wide eaves supported by wood “pliers” on stage 1, and narrow eaves with cantilever rafters on stage 2. Also, the copper sheet mounted on stage 1 roof has horizontal folds and the one mounted on stage 2 roof has vertical folds.
Inside, the two stages were also marked by a difference in floor levels between the entrance area -stage 2- which is higher and the rest of the nave -stage 1- which is lower.
The layout of the interior floors marks by drawing the old exterior wall on the west side demolished when the extension of the church took place towards the end of the 19th century
The old entrance corresponding to stage 1 church was discovered and marked on the southern façade, as well as its stone frame.
Related projects:
- The Marmorosch Blank Bank Palace – The Marmorosch Hotel
- Le Shack
- The Restoration of Cultural Heritageof Bogdana Monastery
- Single-family house – Paris street 21
- Rehabilitation of an Art Deco villa
- Bucharest International Airport Baneasa
- Victoriei 139
- Victoriei 109
- The conservation of Cultural Heritage of the “Assumption of the Virgin Mary” Church in Ilișești, Suceava County
- Cotroceni house
- Enescu Multidisciplinary Clinic
- Casa Popeea
- Plumbuita Monastery Bucharest
