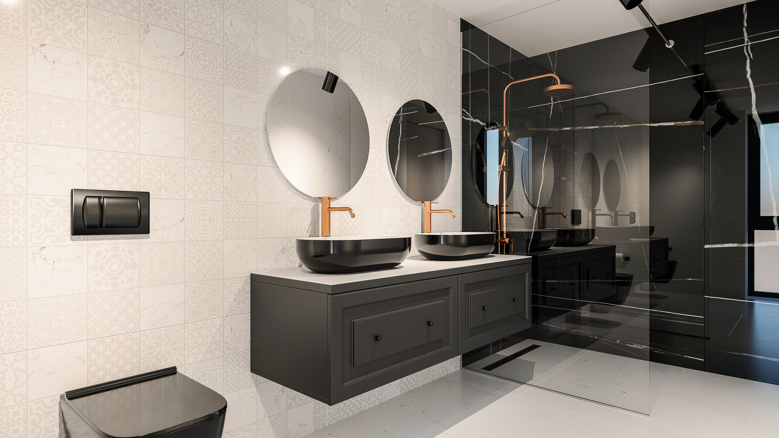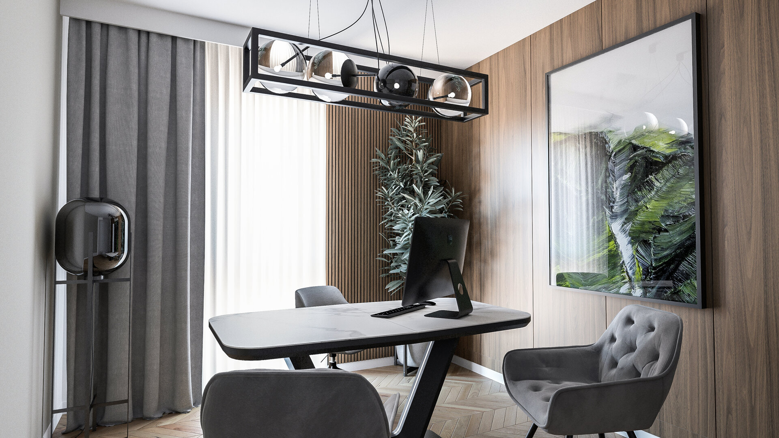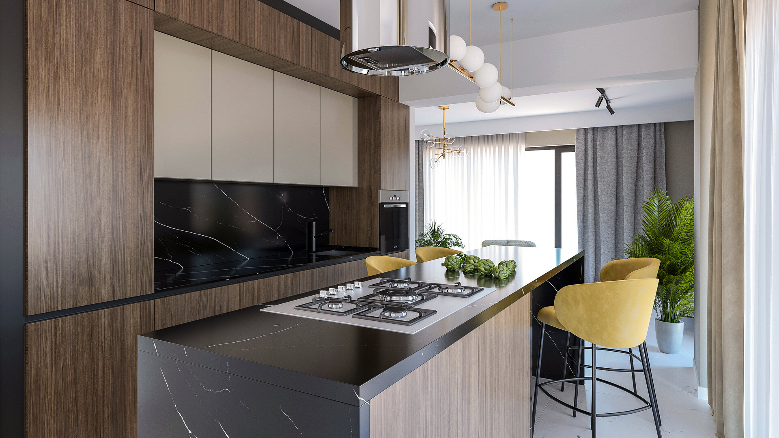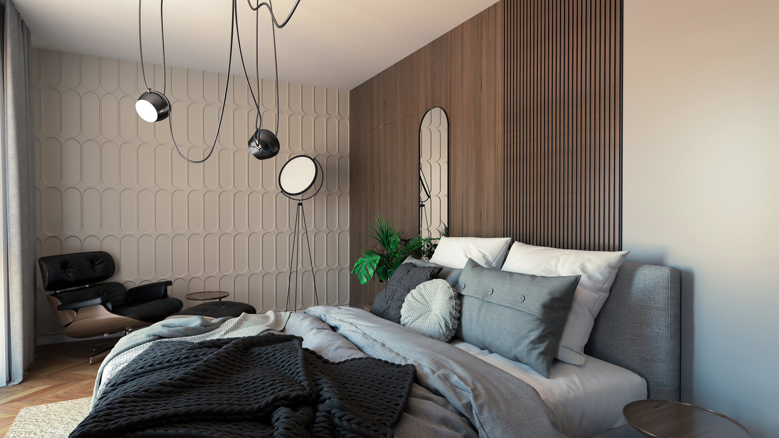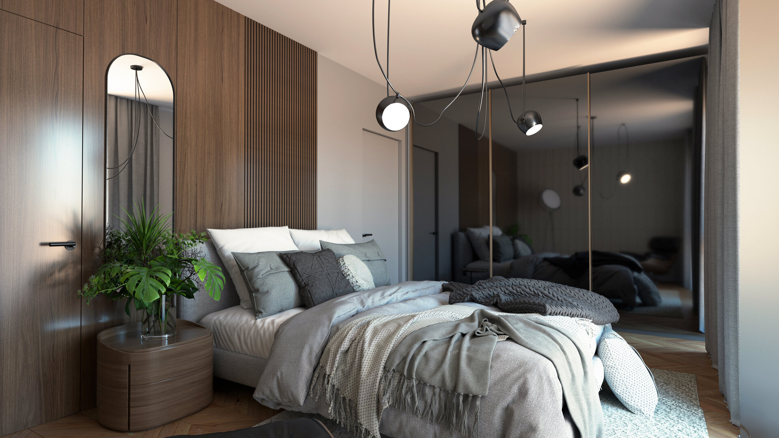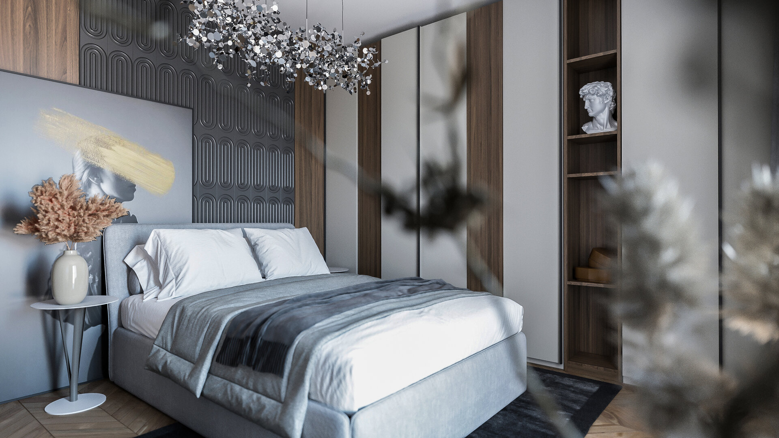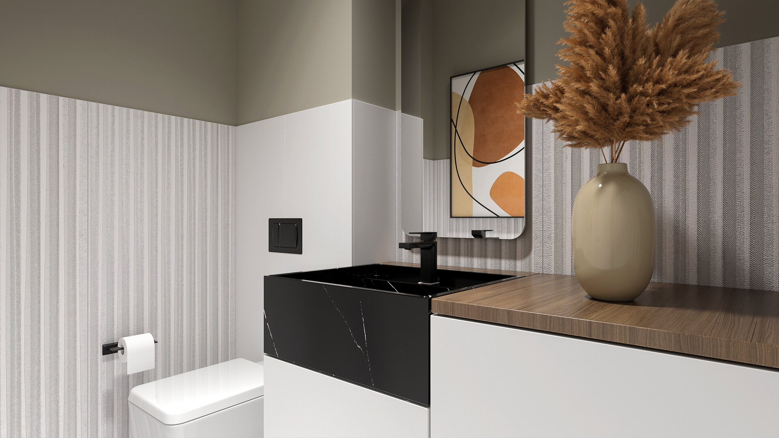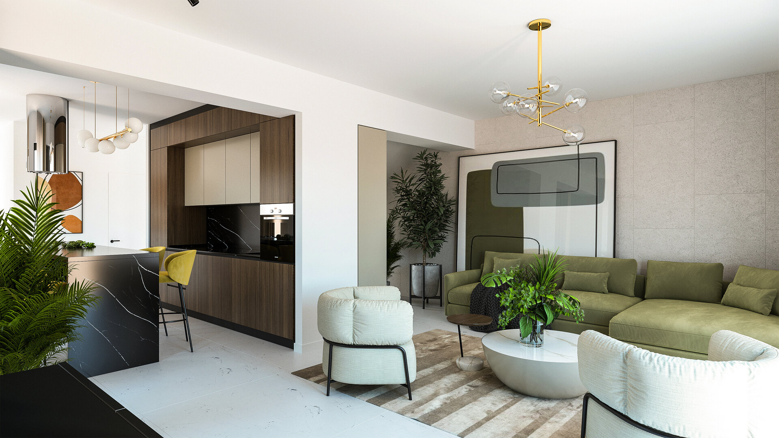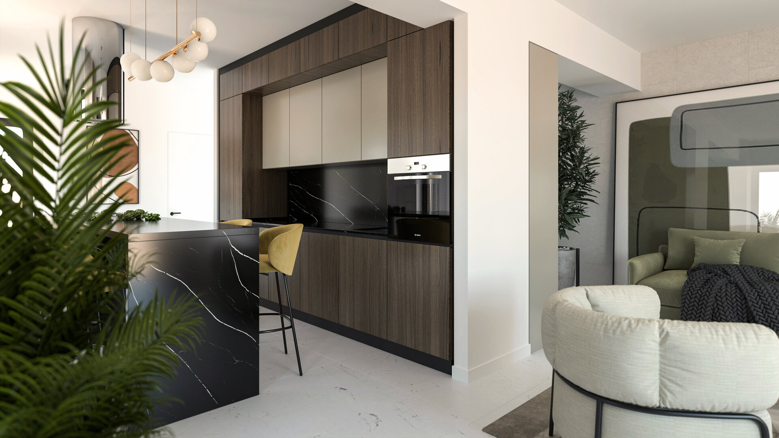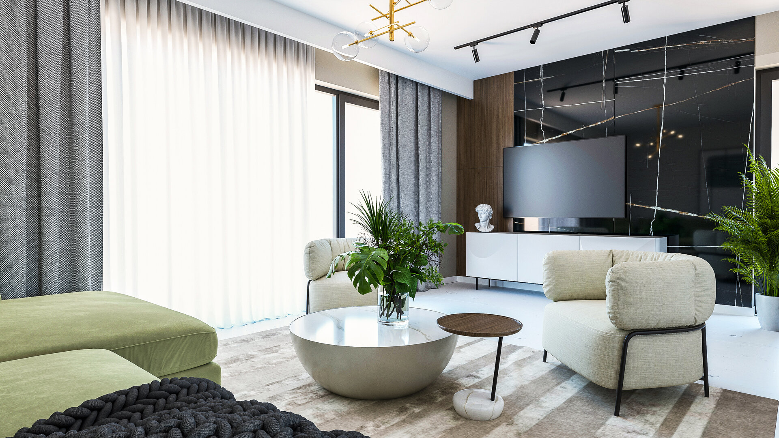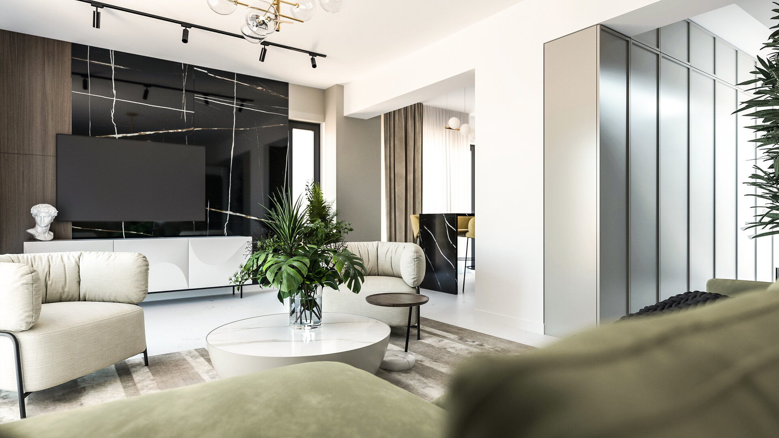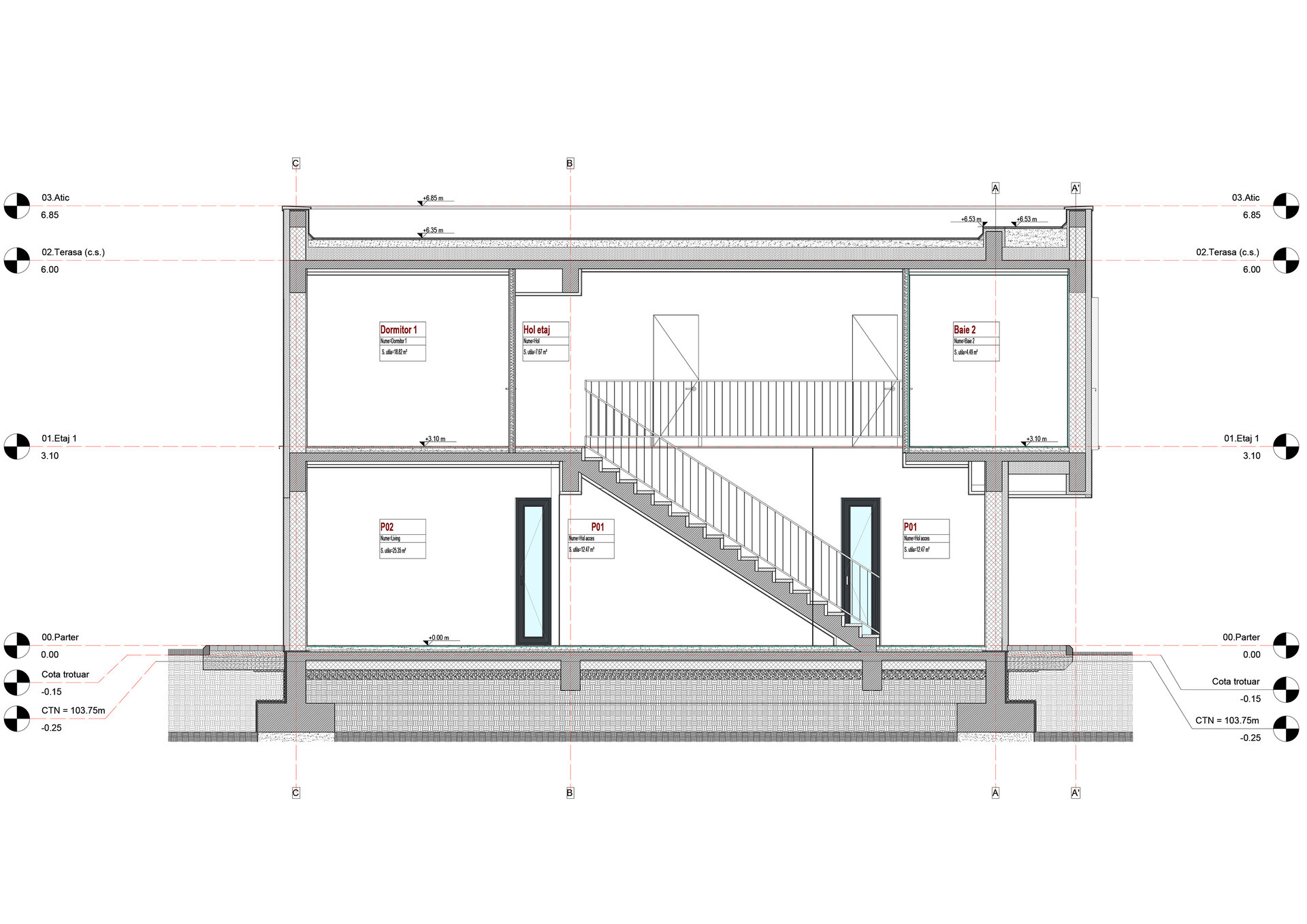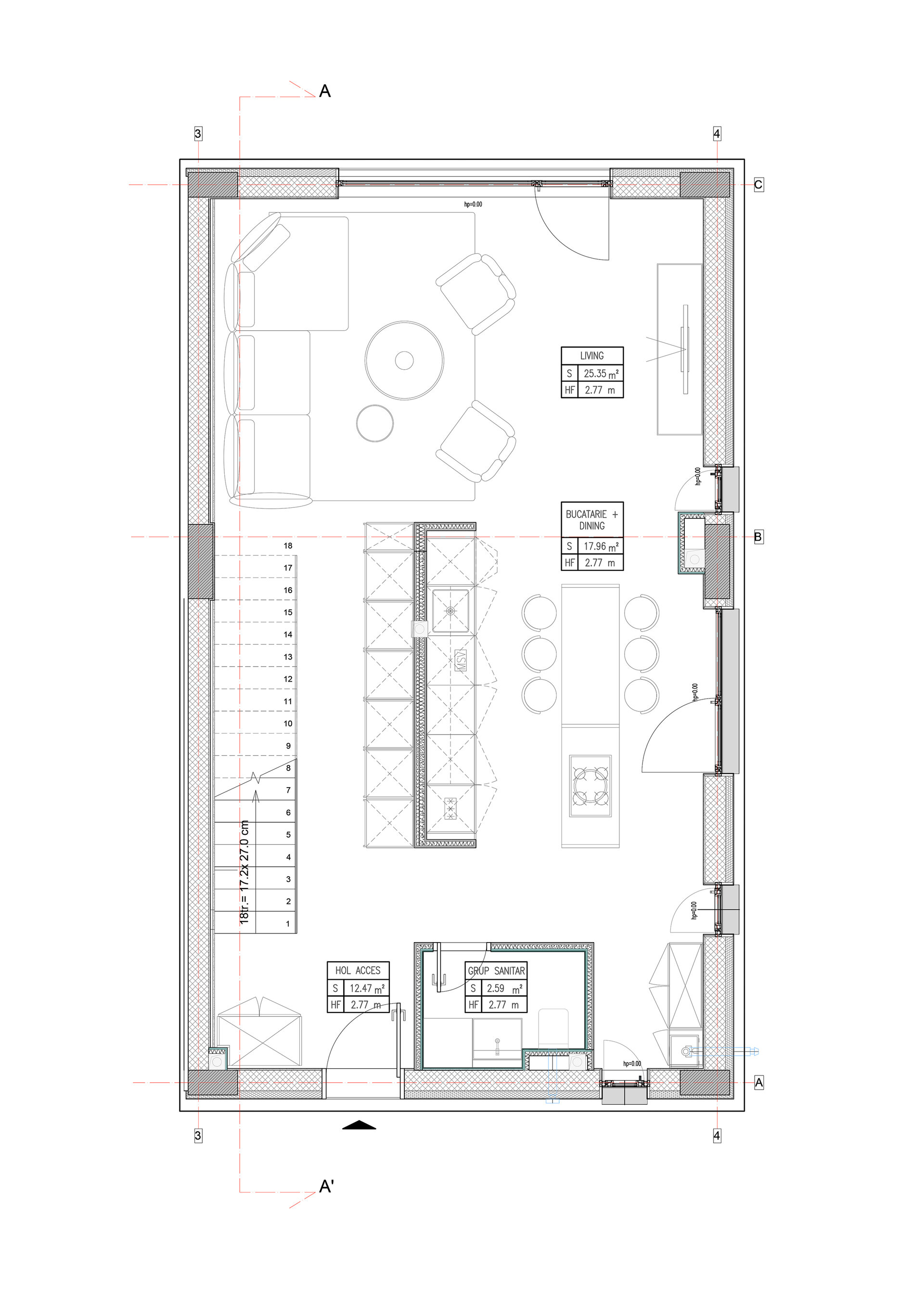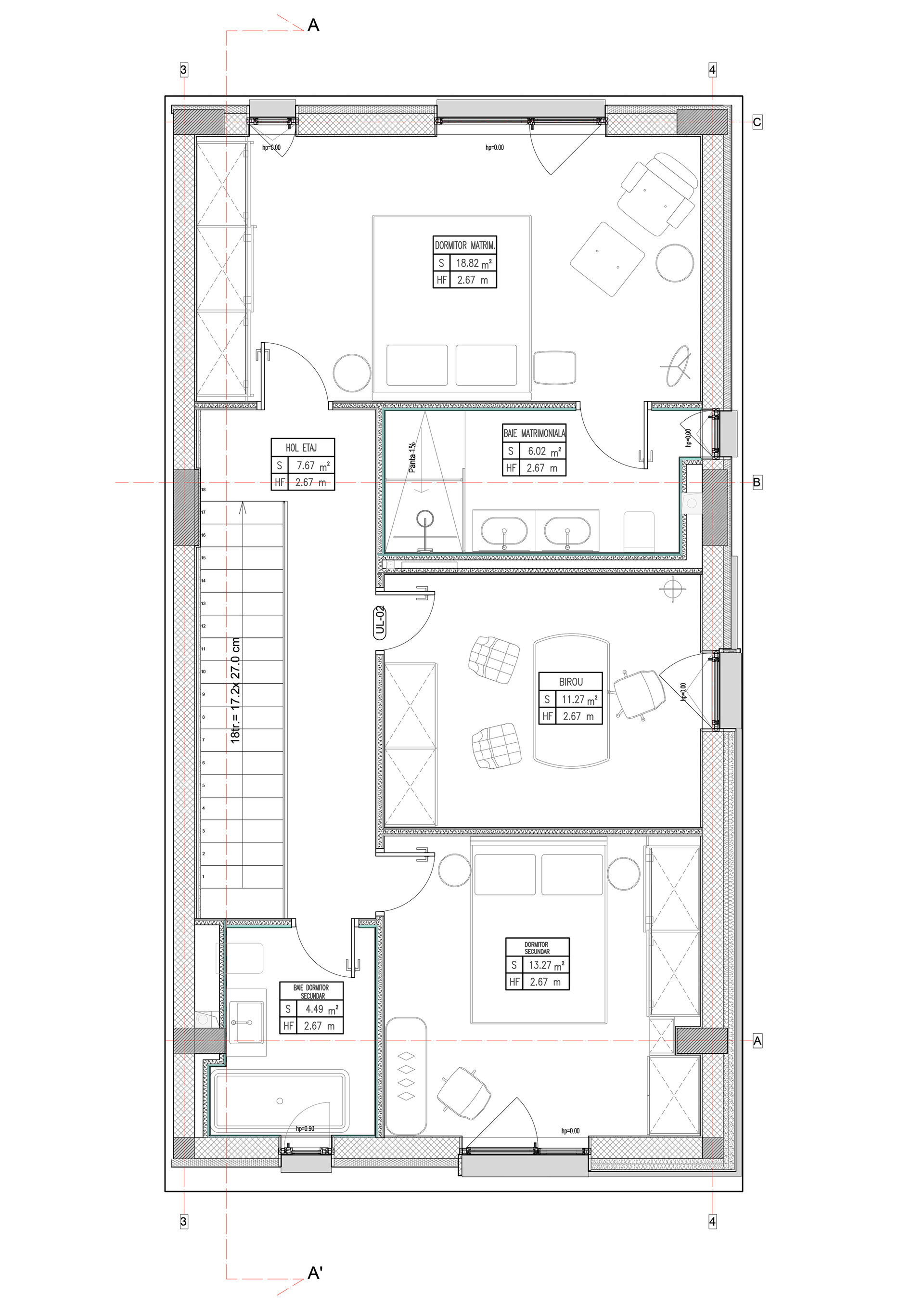
- Distinction – Marketing, design and residential
Vernis Sunrise Villas
Authors’ Comment
Vernis Sunrise Villas is a residential complex composed of 24 semi-detached villas in Corbeanca, Ilfov county. Each of the villas is built on 310 m², has a usable area of 120 m², two parking spaces of 25 m², and an inner courtyard of 175 m² that hosts a side terrace and a more generous one in the backyard.
The location is one of the project's strengths, especially for the targeted buyers, who want to combine nature and comfort, with quick access to facilities.
Vernis Sunrise Villas is located on Autumn Street in Corbeanca, 28 km distance from Bucharest, and it's surrounded by pristine land on three sides, allowing the owners to enjoy the first rays of sunrise. On the other hand, the complex is close to a lot of facilities such as SPA centres and sports clubs, restaurants and lounges, veterinary office, kindergarten, tennis and football courts, sauna, beauty centre, car wash, pharmacy.
The designers' team imagined a holistic architectural concept, which follows the natural rhythm of life from the moment the owners arrive home. The daily flux of events and feelings should be joyful, relaxing and full of good energy. From parking the car to spending quality time with the whole family in the backyard, the purpose is to clear the mind and leave all the stress at the doorstep.
The interiors' structure follows the same functionality and design principles. The ground floor includes a living room, which leads directly to the backyard, an open kitchen with a cooking island that has access to the side terrace, and a service bathroom with a wash basin and toilet. This area is covered with Keraben tiles, composed on a neutral chromatic, with solid and pleasant contrasts. The modern, minimalist design is tamed by furniture pieces with wooden warm textures and finishes.
Upstairs there are three bedrooms and two bathrooms. The master bedroom has its own bathroom with a shower cabin, while the other two rooms share a bathroom with a bathtub. The floor upstairs is covered with Kronospan laminate flooring and the furniture pieces bear the imprint of the renowned Italian brand Bonaldo. The Cocif Filomuro doors maintain the minimalist look and a smooth design, due to their main characteristic: they are very well concealed in the wall. The overall feeling is warmed up by the wood details of the furniture and by the colour tones used in the ambient.
Each house is equipped with a Smart Home System, which allows the owners to control the interior temperature and lighting system via wireless. When they are not at home, the system automatically goes on the economical operation mode.
Vernis Sunrise Villas is one of the most intimate and secure micro-communities in Corbeanca due to its small size, where access is allowed only to residents through a controlled system with a barrier. The architectural structure, the sound insulation between the houses and the courtyards delimitation through fences and tall plants add to the feeling of intimacy.
