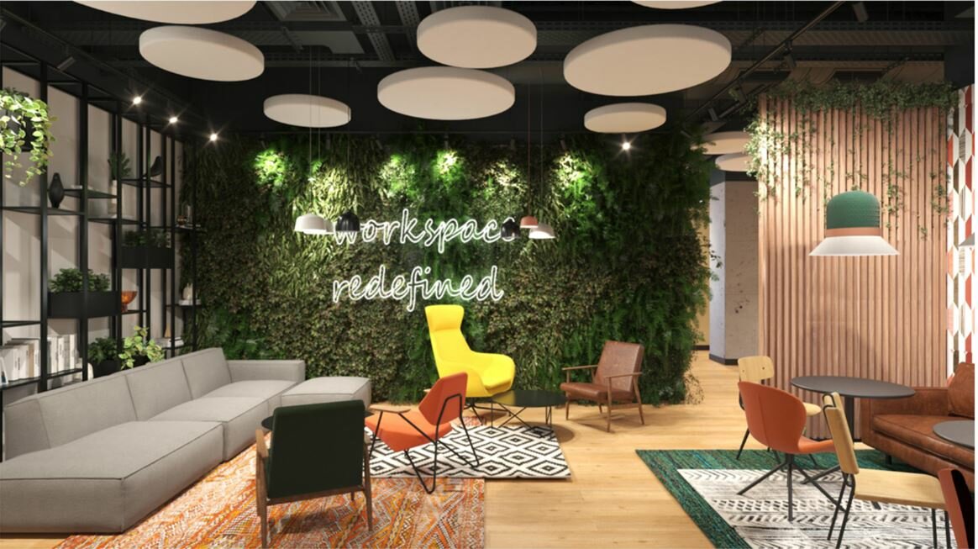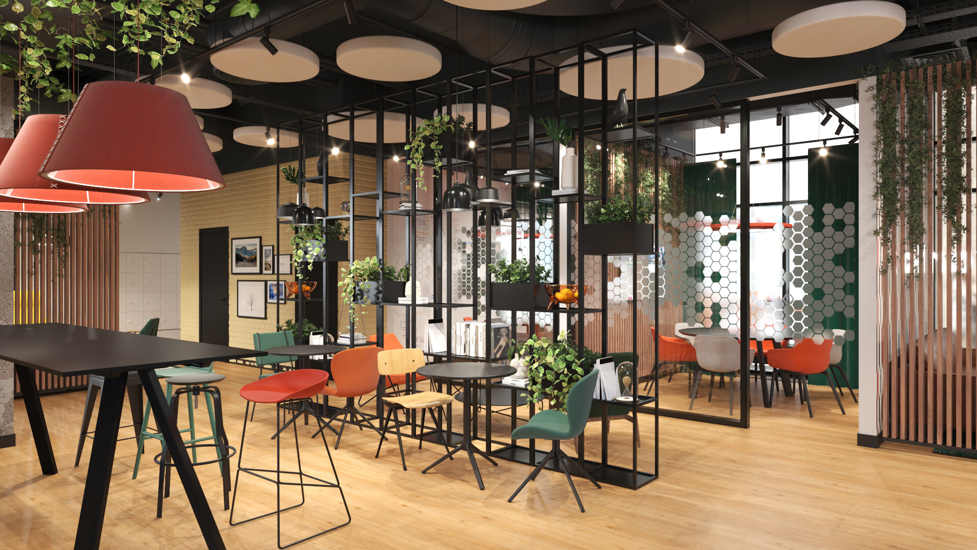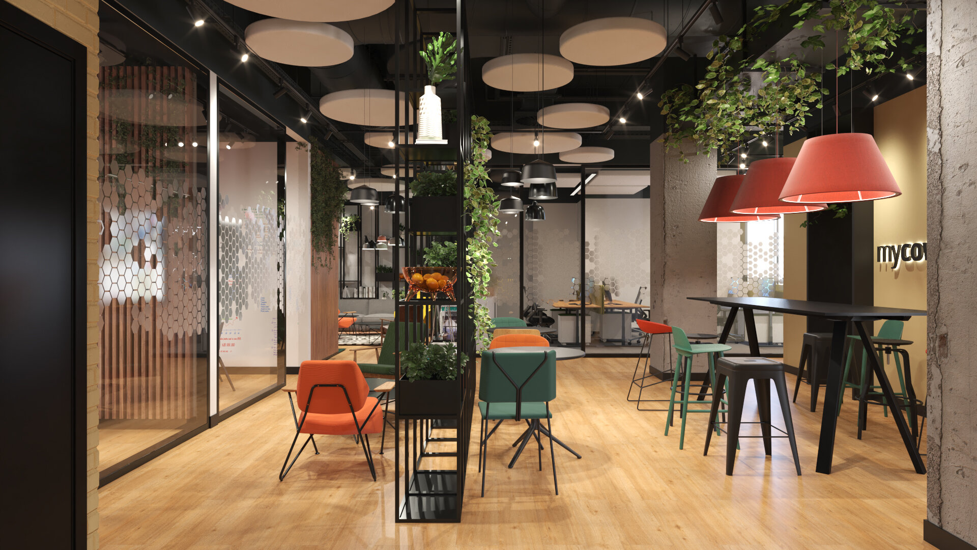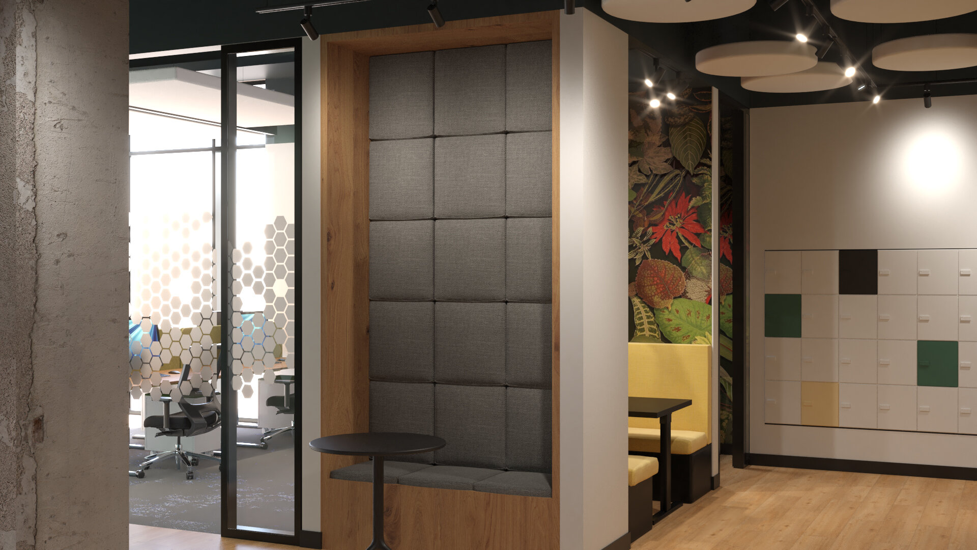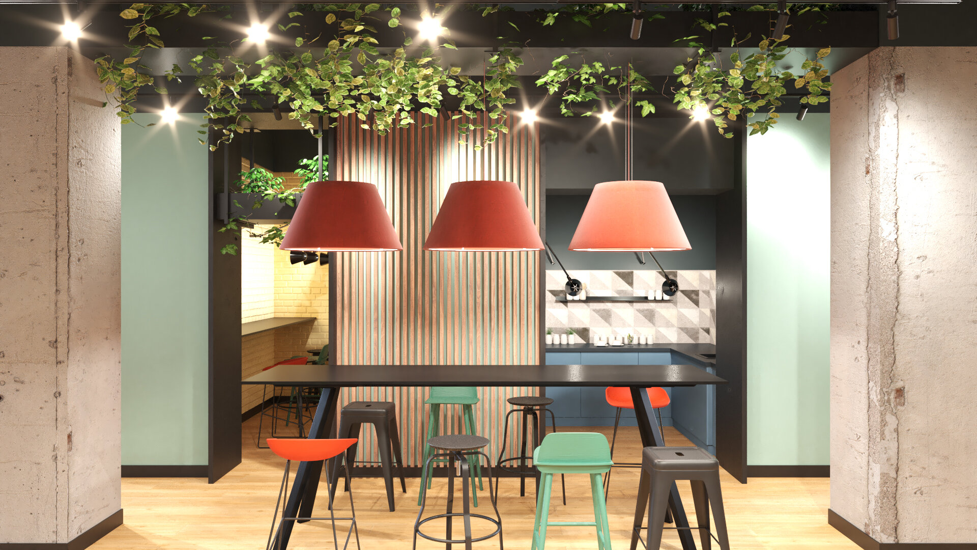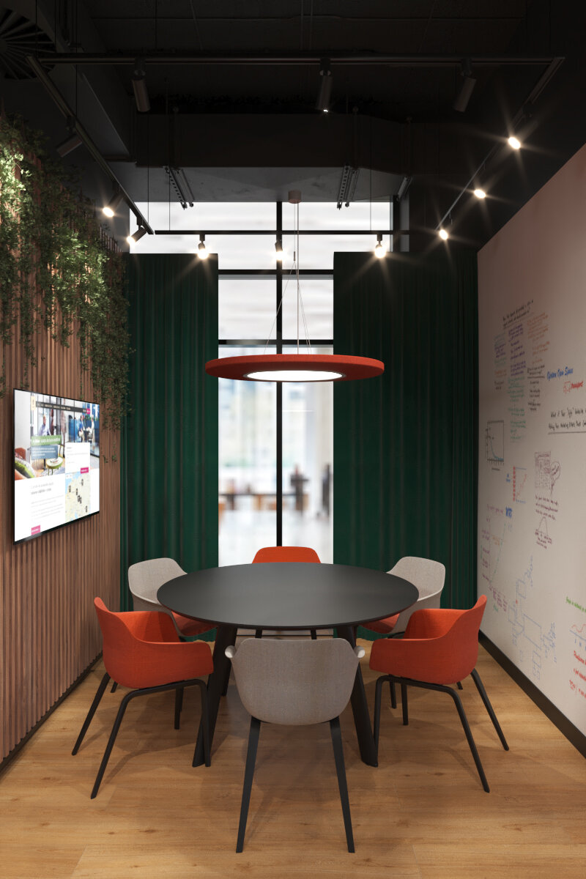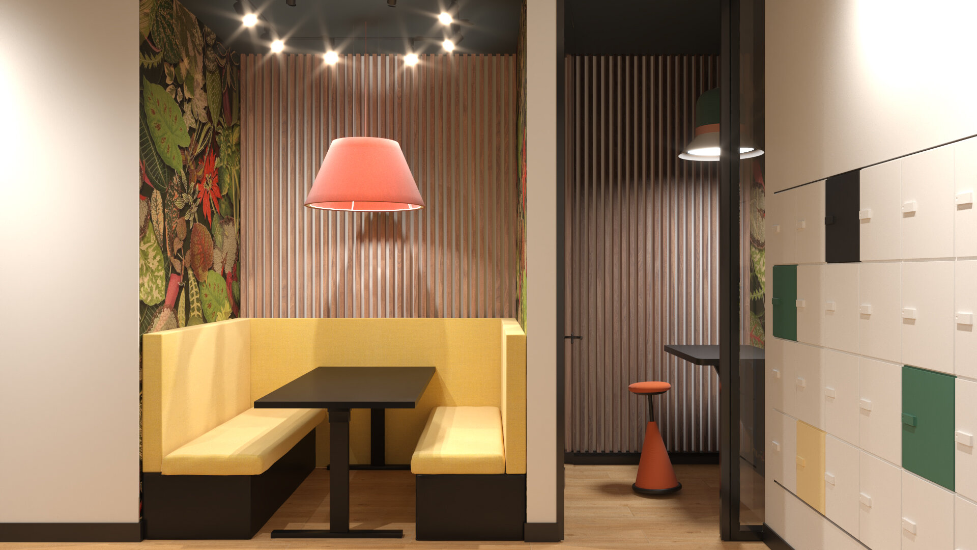
- Nomination for the “Portfolio Architecture / Interior Design” section
Co-working Space Design
Authors’ Comment
The proposed design is part of a series of co-working spaces, which are to be developed in numerous office buildings in Bucharest and in the country. The concept was based on the design guide made by the beneficiary, in order to find a design unit for all developed locations.
The core of the space is the common area for all users, which accommodates the access, the lounge area, the cafeteria together with the dining area and the meeting room type spaces. The office area thus becomes an adjacent area, both at planimetric level and at formal level, the design accents being concentrated towards the common spaces.
The stylistic intention is to render a "homie" atmosphere that allows the user to feel "at home", but the space also offers the possibility of socialization, a necessary need in the context of the pandemic. The emphasis again becomes the common area of lounge and cafeteria, here being the place where the users of the space, having jobs in various fields, can meet and exchange ideas.
At the aesthetic level, although the design is based on an industrial style rendered by keeping the ceiling with the apparent installations and using a cold color palette for constructive elements, by adding decor elements specific to the residential sector (carpets, curtains), by choosing a cheerful color palette for the furniture elements and by using wood-looking finishes, the space gives the desired warm atmosphere.
Related projects:
