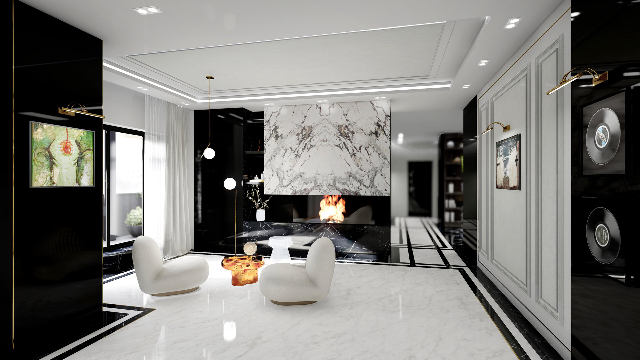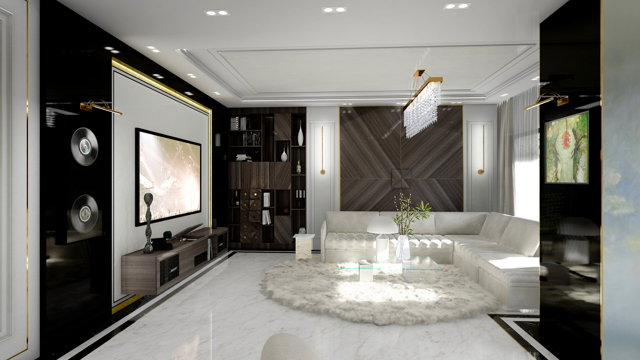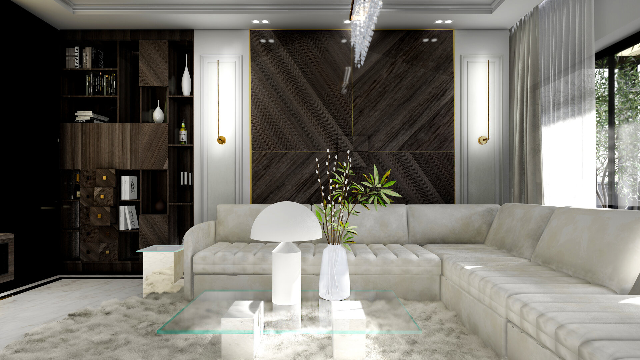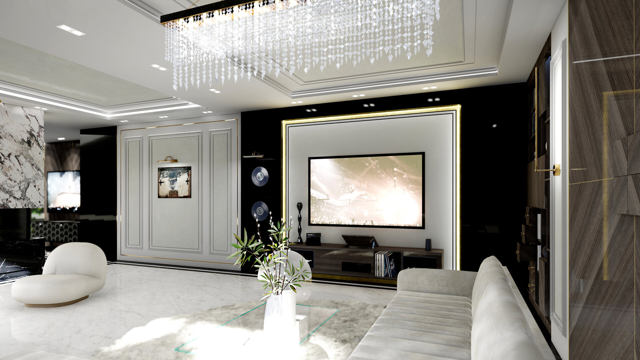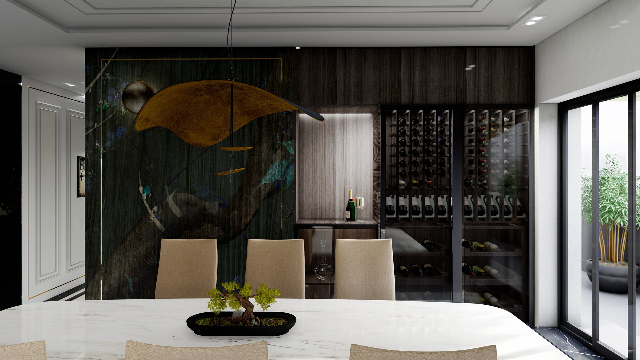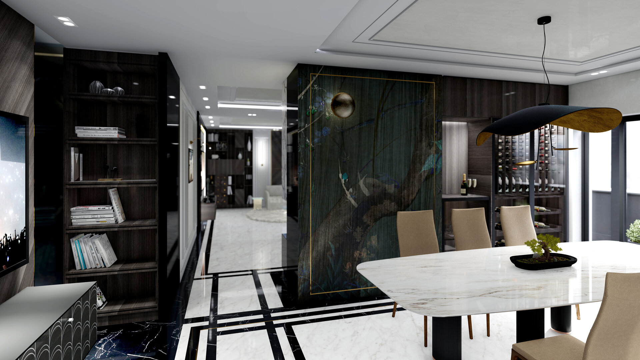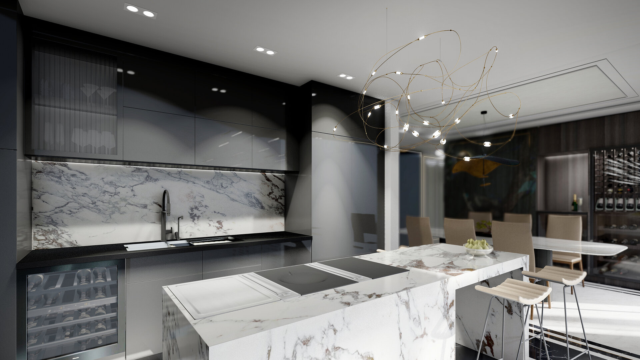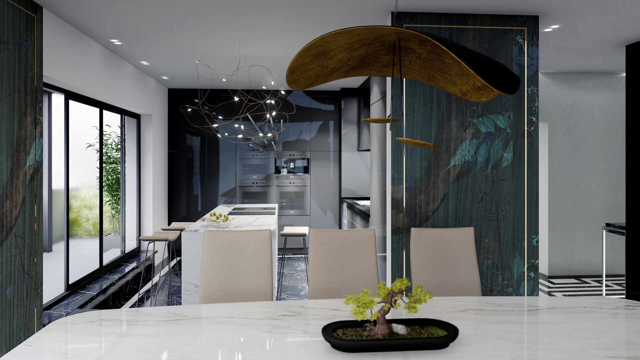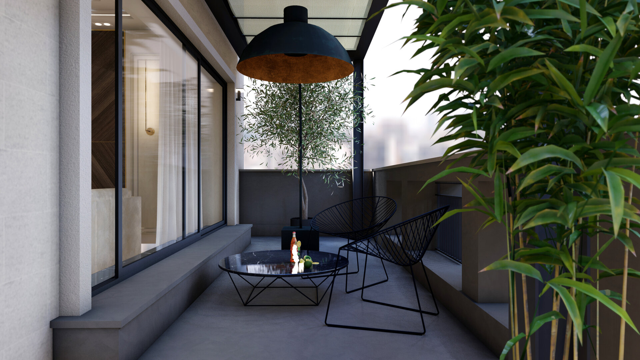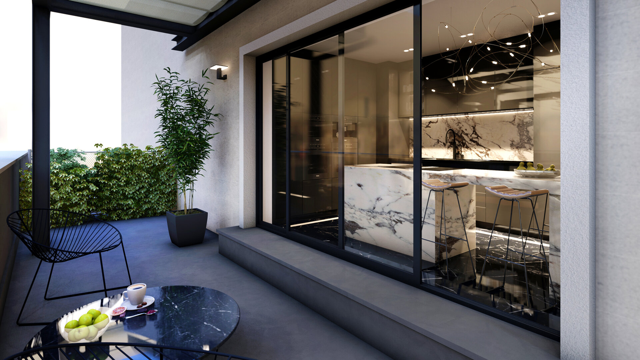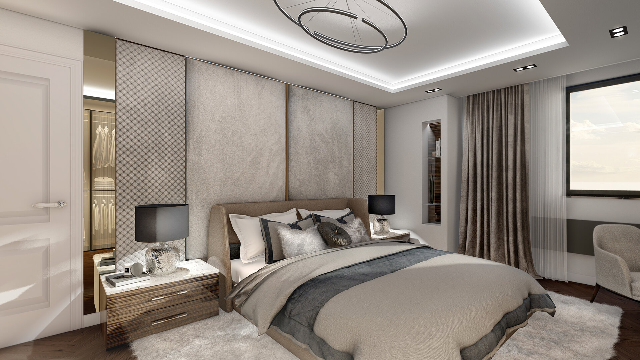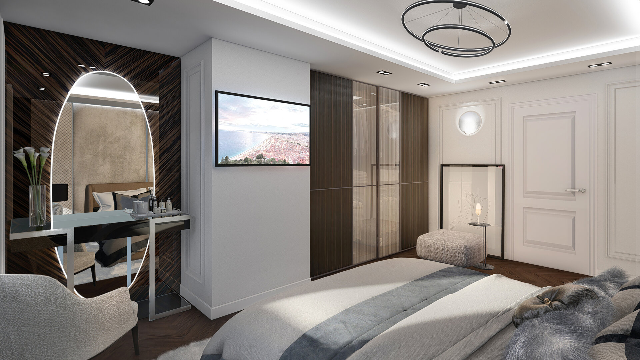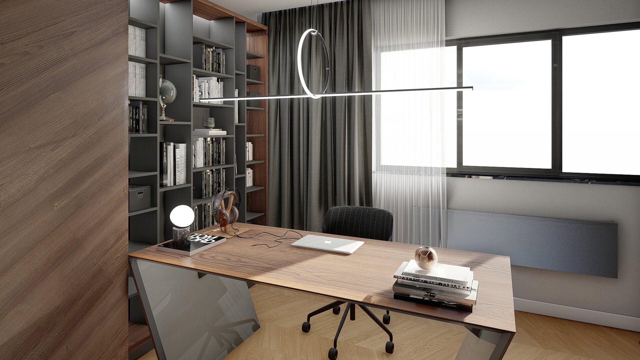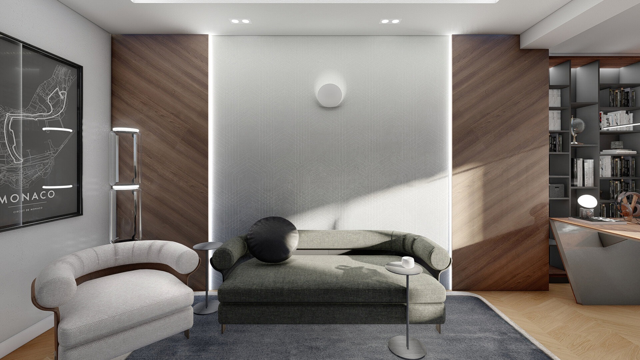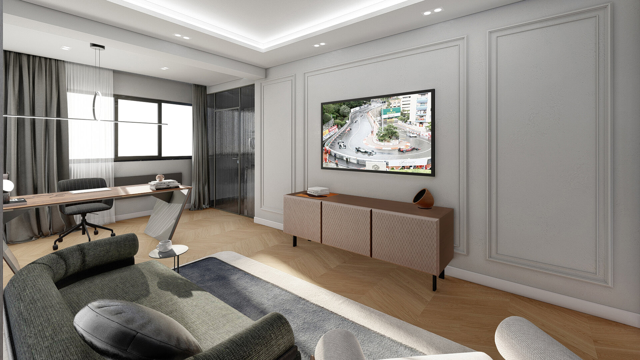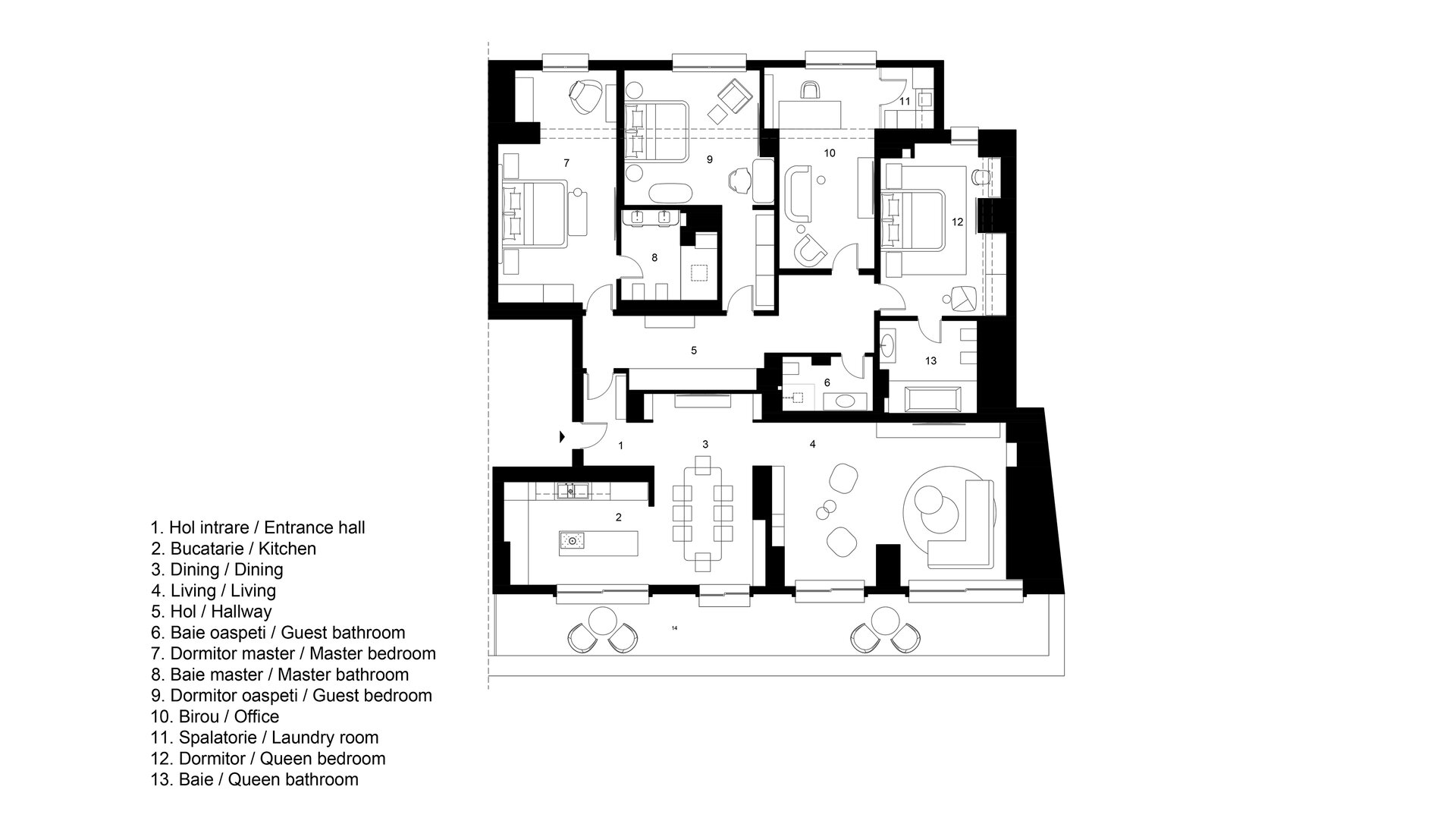
Flat FD
Authors’ Comment
The apartment in which we made this design is on the 5th floor of a building in the central area of Bucharest, resulting from joining 2 smaller apartments.
Subsequently, after its repartitioning it resulted in a generous house, with 3 bedrooms, 3 bathrooms, an office, living room, dining room and kitchen. The living area is open-space, with delimiting alveoli that house various functions. The whole area opens onto a long balcony from which you can admire the landscape. The kitchen is minimalist and elegant, with accents made of contrasting materials. The point of attraction is the sculptural island covered with white marble, over which floats a lighting fixture with a contemporary design. The dining area is next to the kitchen and is delimited by the living area by a retaining wall. On the dining side is the wine showcase, and on the other the fireplace that opens to the living room. The fireplace is the main piece of the living area and is covered with book match marble, being the perfect setting for intimate discussions.
The play made from the floor tiles in the living area outlines and frames the different functions of the house.
The lighting scenario is designed for different scenarios of space use, from mornings spent with the family, to private parties or evenings of intimate discussions. The lighting concept is based on 3 types of bodies: LED strips hidden in the ceiling scaffolding and furniture, spotlights embedded in the false ceiling and decorative accent bodies that mark the areas of interest of the space.
The owner, an art lover, wanted to have the opportunity to exhibit from his collection, so the living area also acts as a mini gallery where you can display various art objects.
Cold black and white ceramic materials are softened by the use of wood and cream-colored textiles. The sofa area is comfortable and soft, like an oasis of relaxation.
The coffee tables in the living area represent different interpretations of glass and give a playful note to the arrangement.
The day area is delimited by the night area through a hall that contains a generous dressing room and makes the transition to the night area.
The walls are clad with different textures, from walnut plywood to black glass, wallpaper and velvety decorative paint.
The proposed design is ‘timeless’, classic, old-fashioned, complemented by various pieces of contemporary furniture.
Having the destination of a holiday apartment with the possibility of being rented in the future, we wanted to go on a neutral color palette, with quality materials, creating an environment suitable for multiple types of users, in a glam luxury style.
Related projects:
