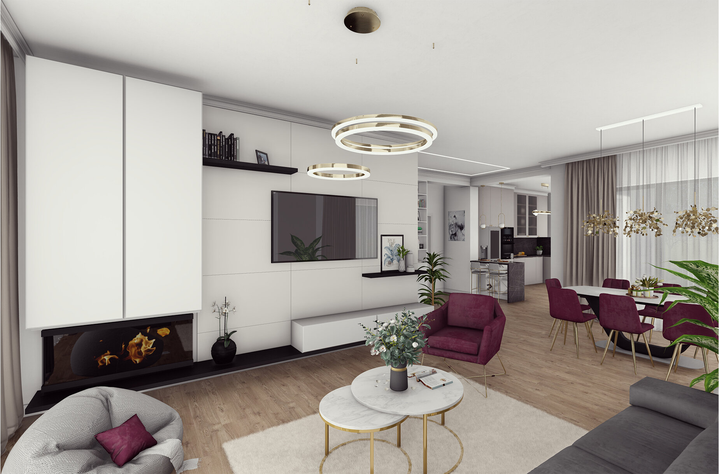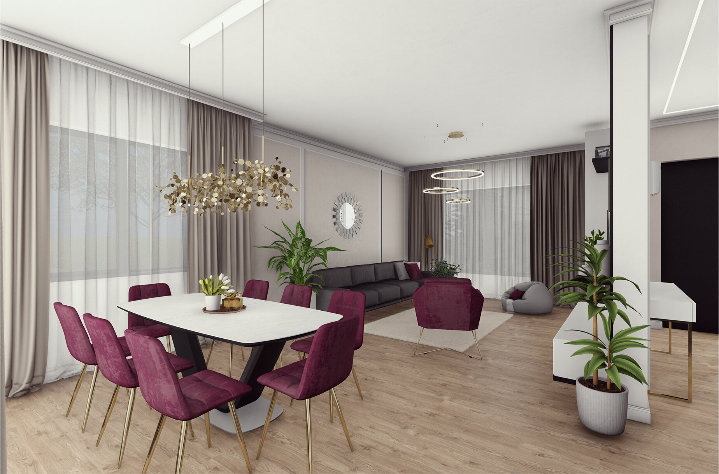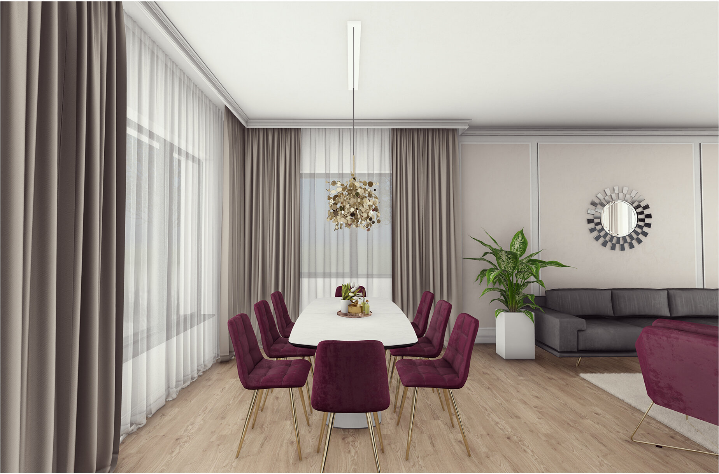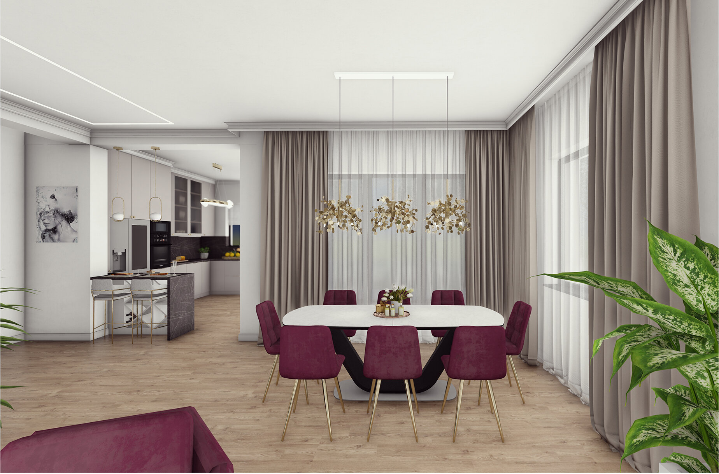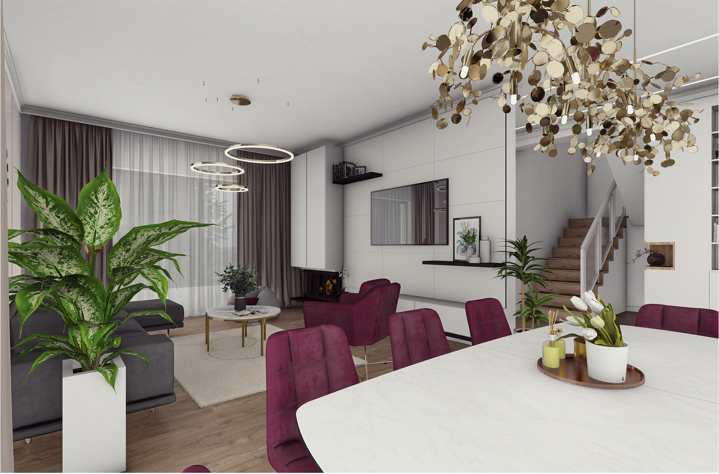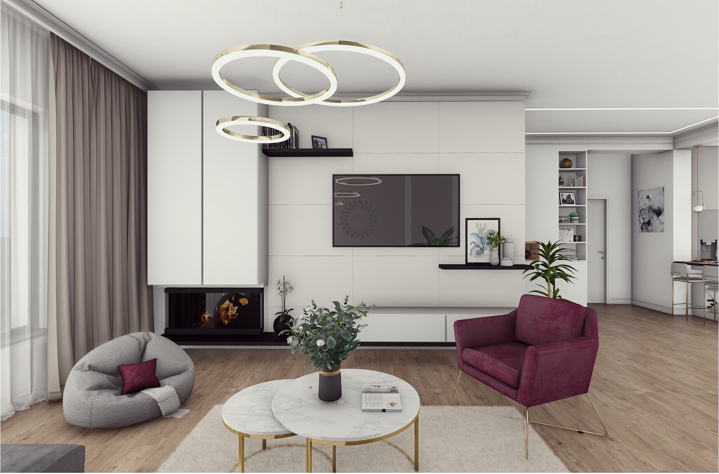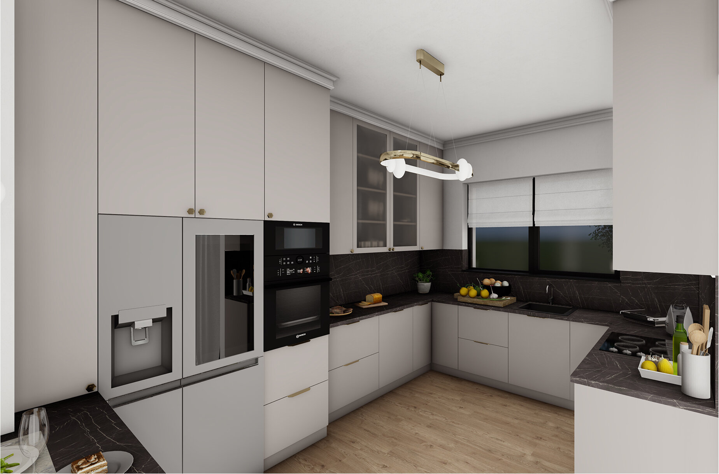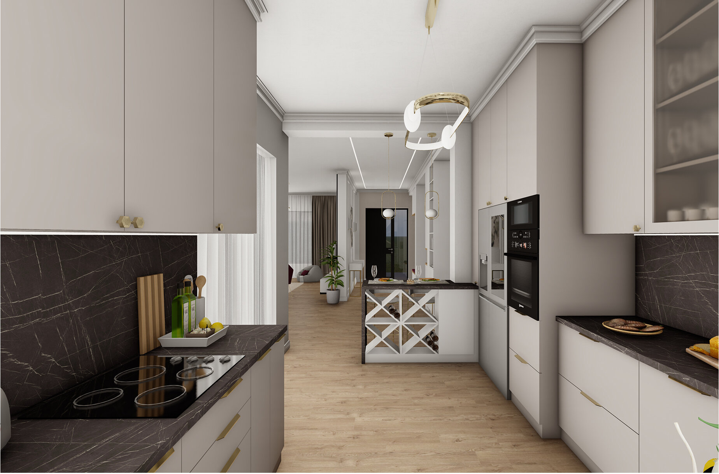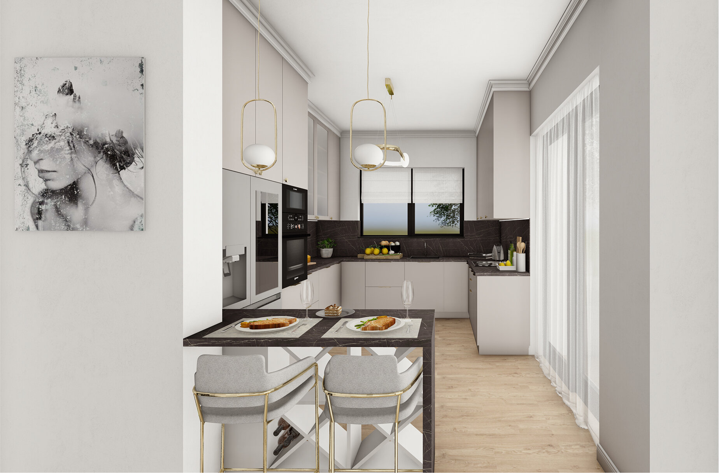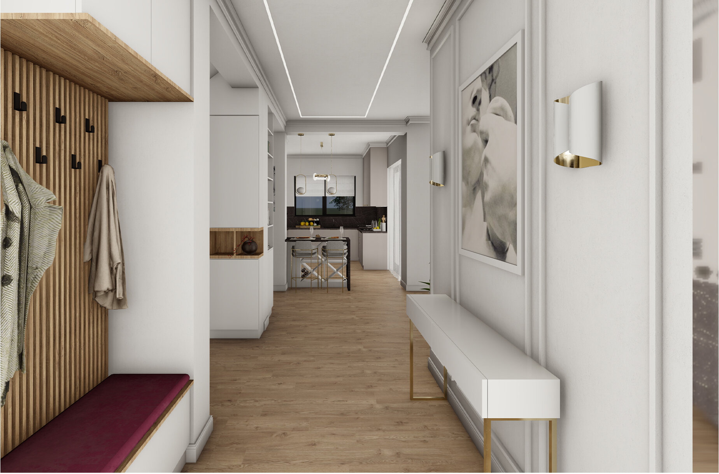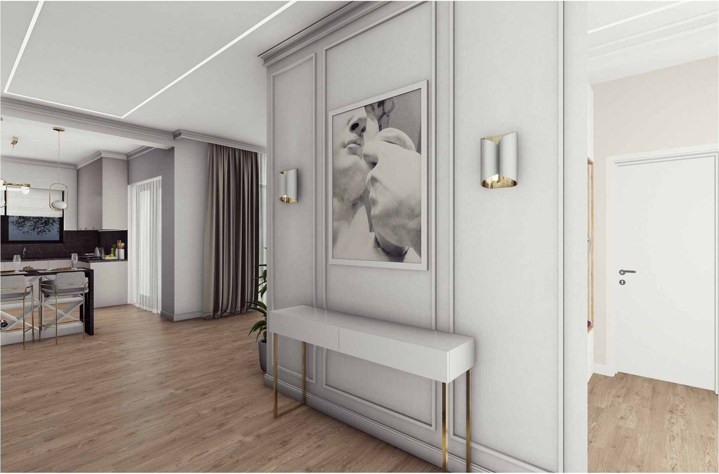
S.DV House
Authors’ Comment
Located in Pantelimon, the house we arranged has a spacious ground floor and a first floor. The ground floor consists of an entrance hall, an open-space area with a living and a dining room that communicates directly with the kitchen, a storage space, a bathroom and a smaller bathroom separate from the rest of the house which has its own access from the outside.
We opted for a modern design with classic influences in the living area of the house. The walls in light shades visually amplify the space, while the accents of cherry and gold give extra elegance. The living room also includes a fireplace built into the furniture, located in front of the discussion area. The lighting objects complete the warm atmosphere of the room.
The kitchen furniture, in light colors, gives spaciousness to the place and contrasts with the countertop that imitates black marble for a modern look. The marble texture is also used for the table for two that separates the kitchen space from the living area.
Related projects:
