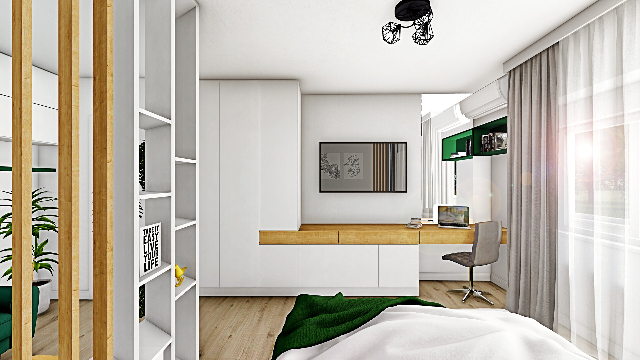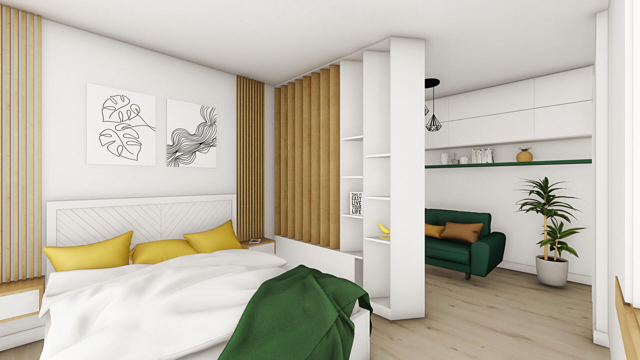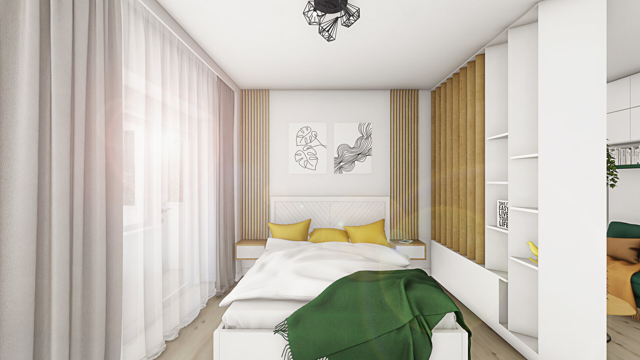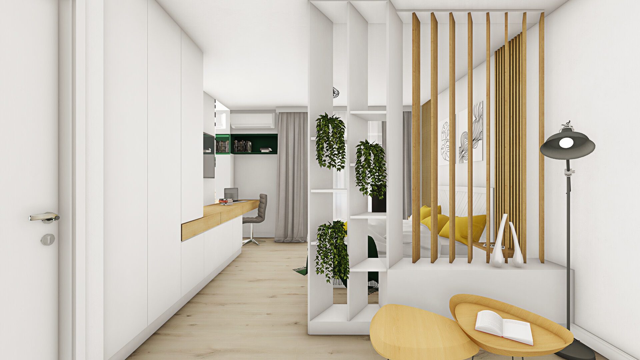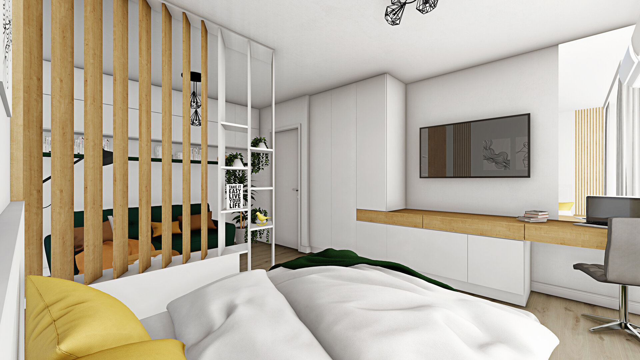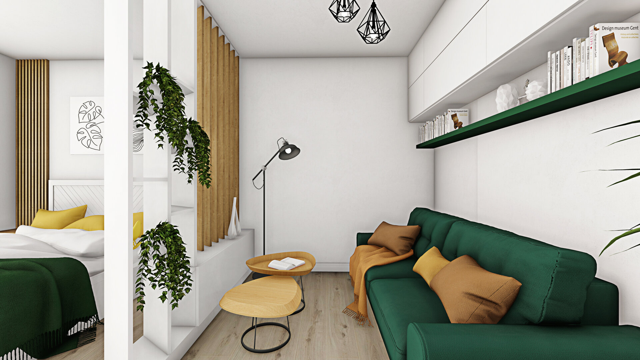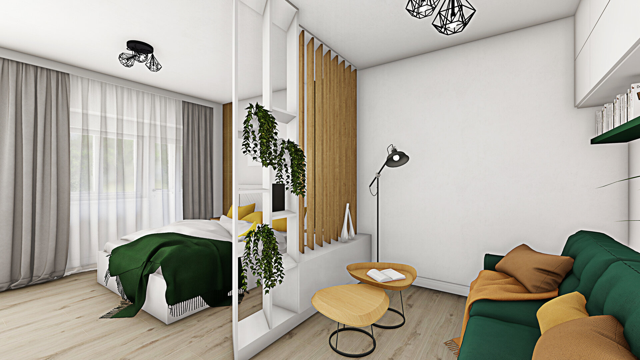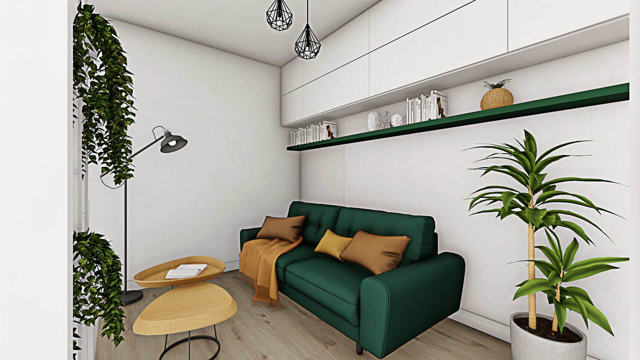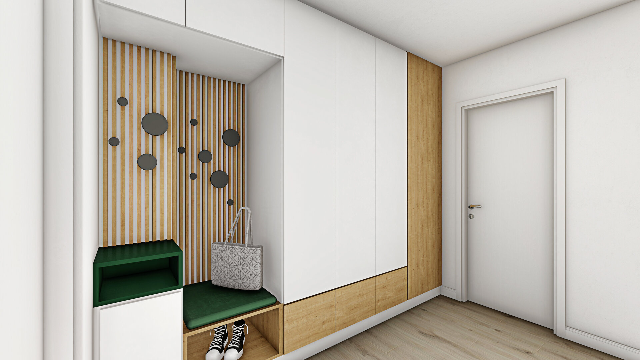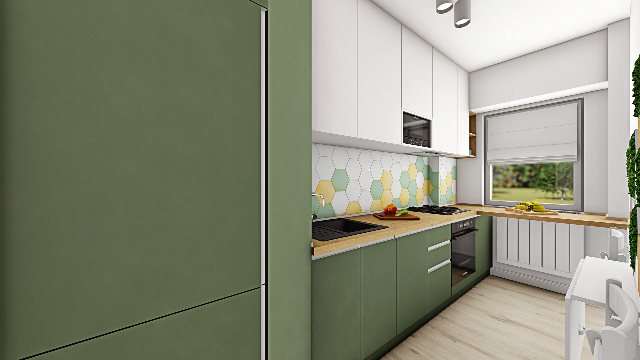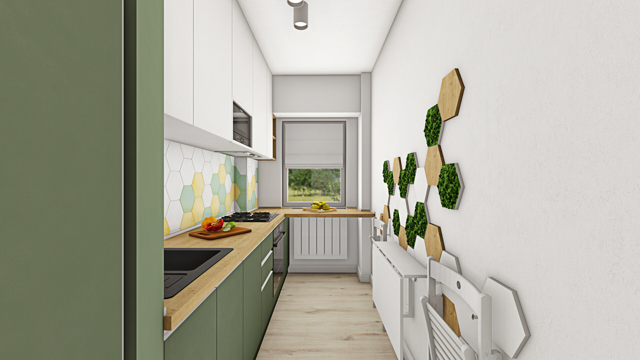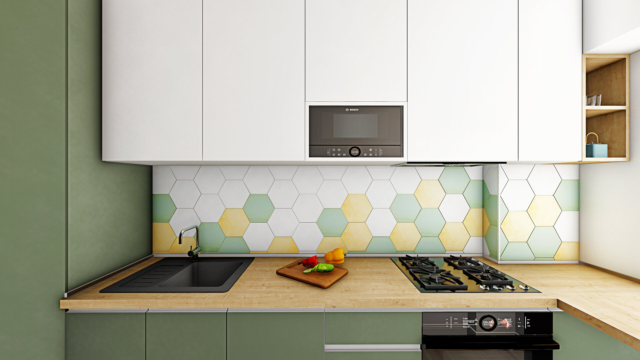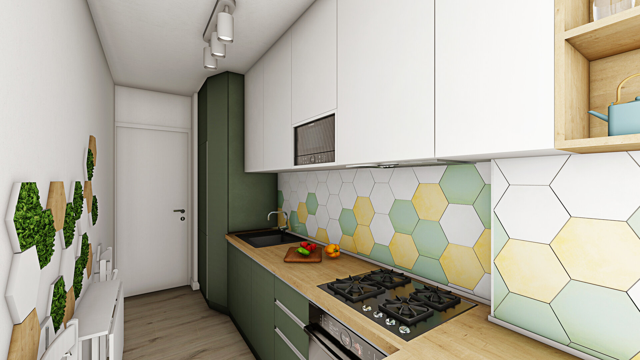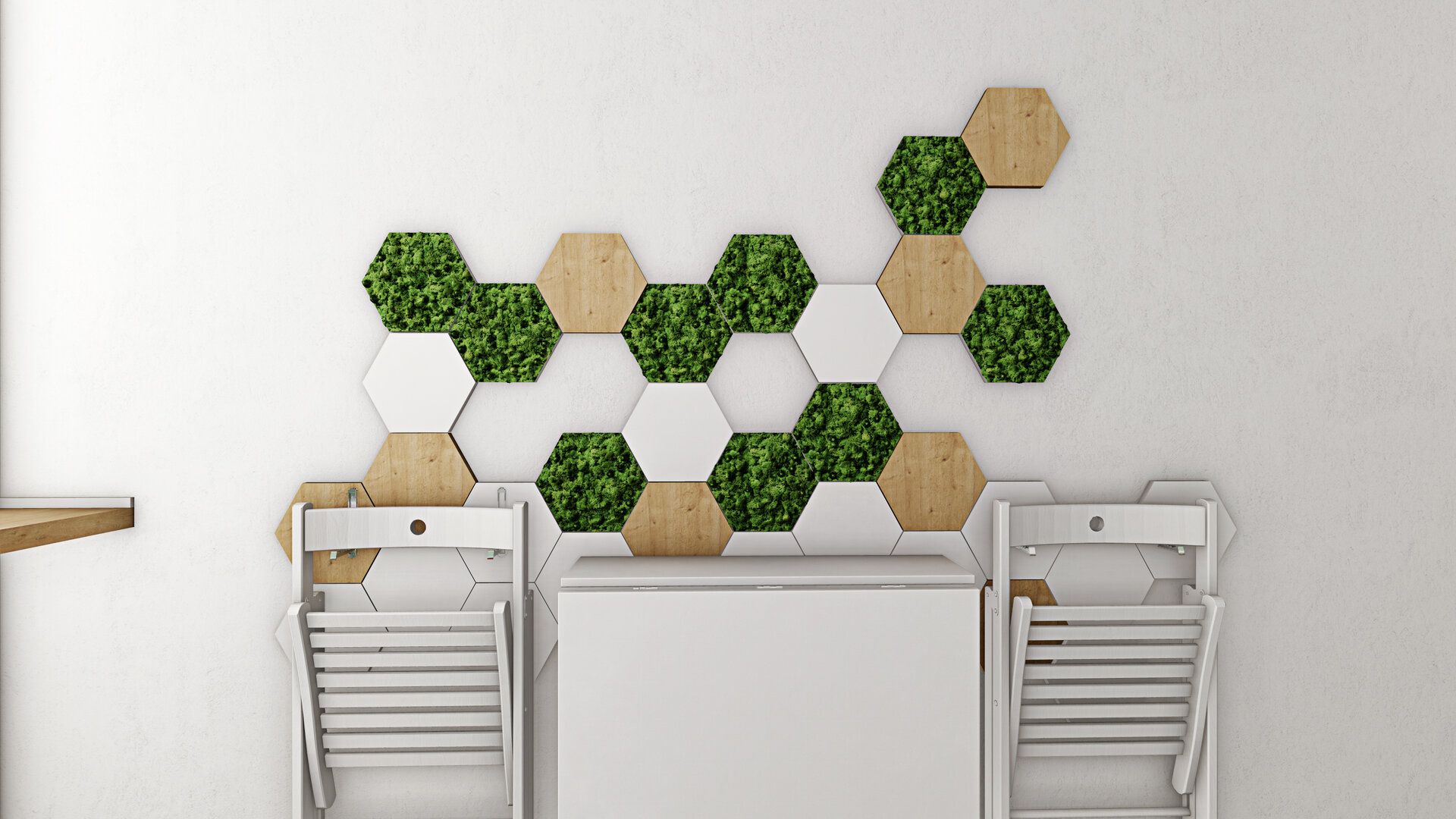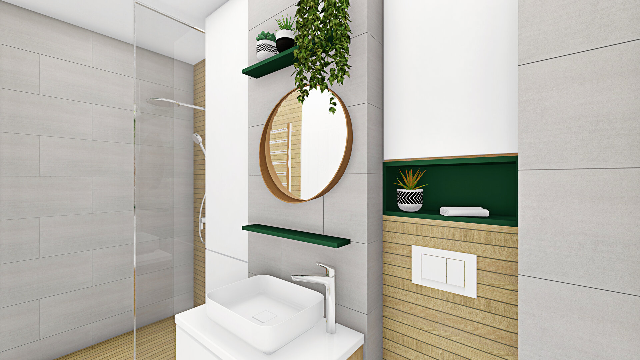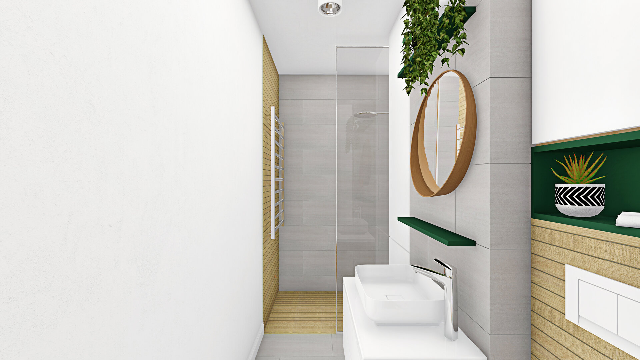
S.A. Studio
Authors’ Comment
With a usable area of 37,00 square meters, this studio apartment is located between Alba Iulia Square and Timpuri Noi, in sector 3 of the capital and is arranged for long term rental. It consists of an access hall, a living room, kitchen and bathroom. The project involved the transformation of a typical communist block space into a modern interior, which would meet the requirements of a single person or a young couple.
The rooms with relatively small surfaces were equipped in a strictly functional way and covered with natural and chromatically neutral materials. Wood is used for floors, countertops, and some pieces of furniture. The white of the walls has the role of amplifying the space, punctuated by green, black accents and warm shades of wood.
The access hall in the studio was completed by a closet on the left wall, in order to solve the problem of storage spaces in a small house. The first room on the right side of the hall is the bathroom, a small but elegant space, modernly decorated. We opted for a large walk-in shower, thus giving the bathroom a more spacious look.
The living room combines functionality and comfort, being divided into a sleeping area and a living area with a sofa, so that the small space of the room is optimized to include more functions. The opposite wall of the bed includes a storage space, TV and a desk. Thus, the living room of the studio responds efficiently to all the needs of the tenants and includes spaces for their various activities.
In the kitchen, the countertops and cabinets were placed on the left side to get more free space on the right side. The green cabinets completed by a wooden countertop give a modern and pleasant look to the kitchen, while the white hanging cabinets create a wider space from a visual point of view. For the dining area, we opted for a foldable table on the right wall, so that it does not block traffic when not in use. Also, the wooden countertop continues in front of the window, creating an additional space that is ideal for breakfast.
Related projects:
