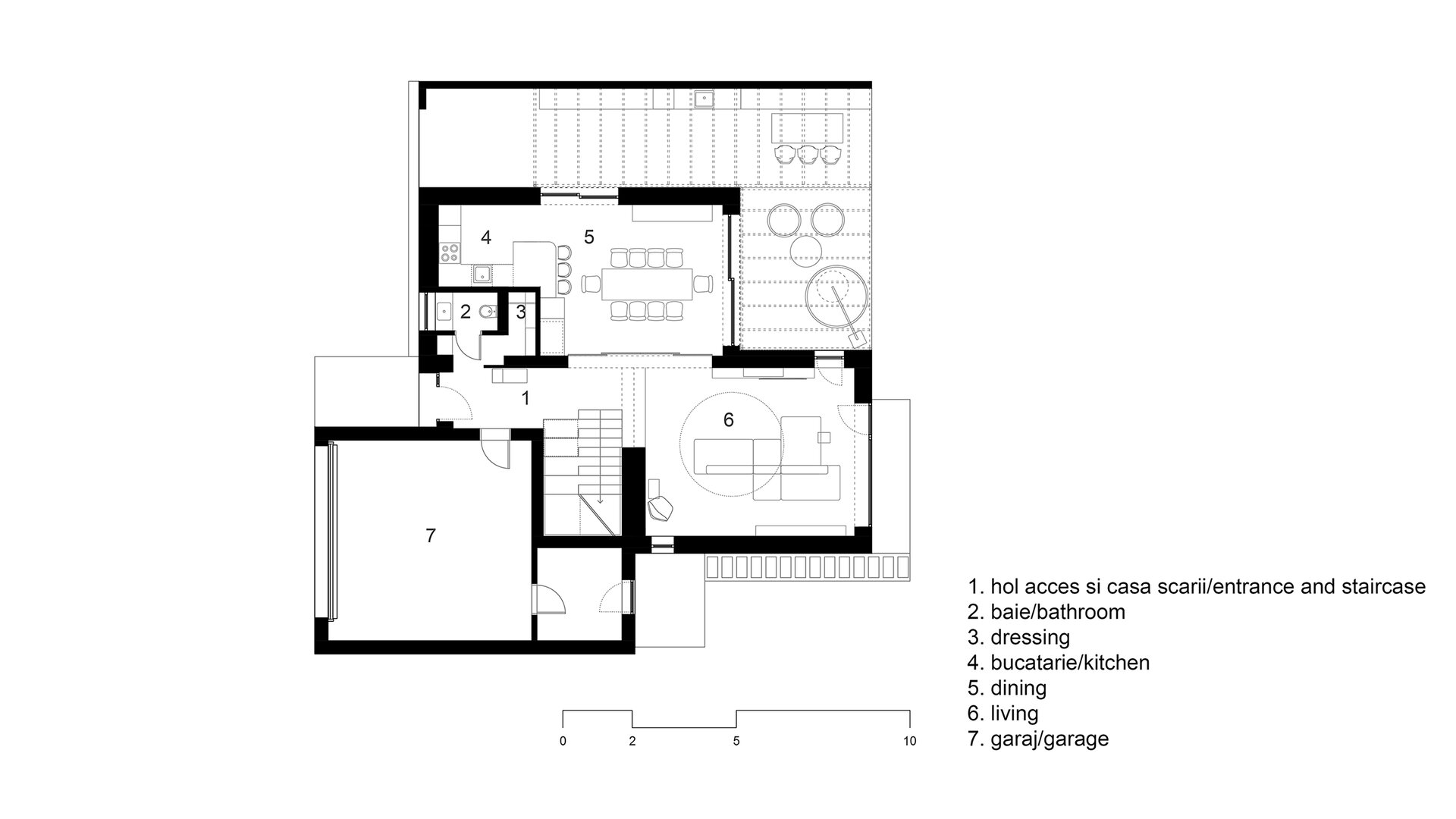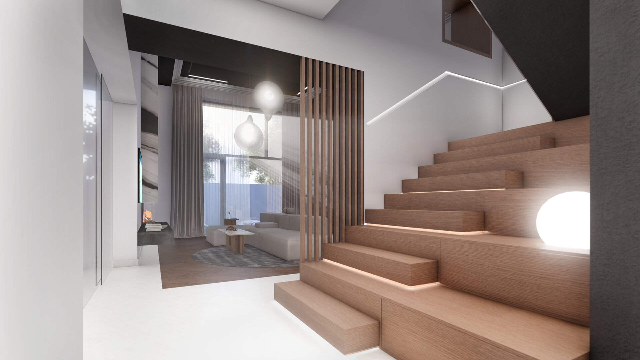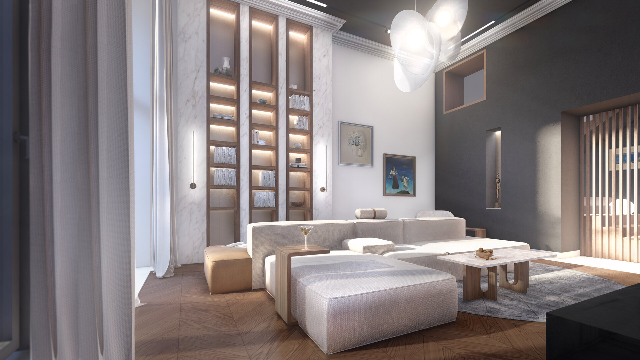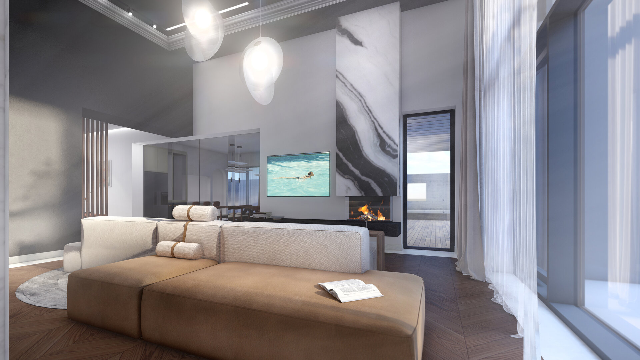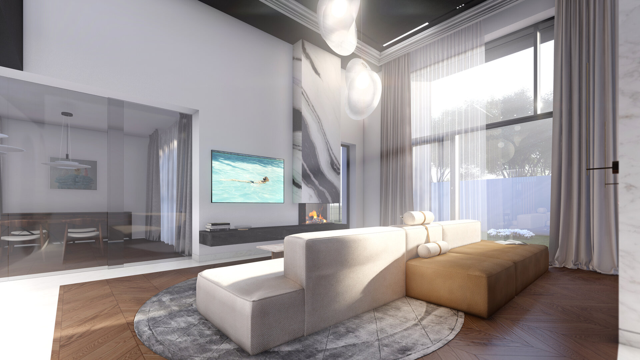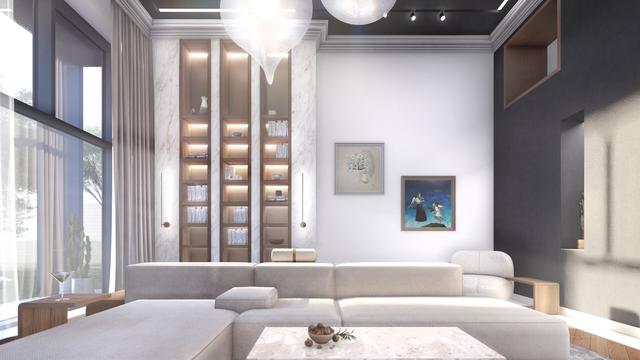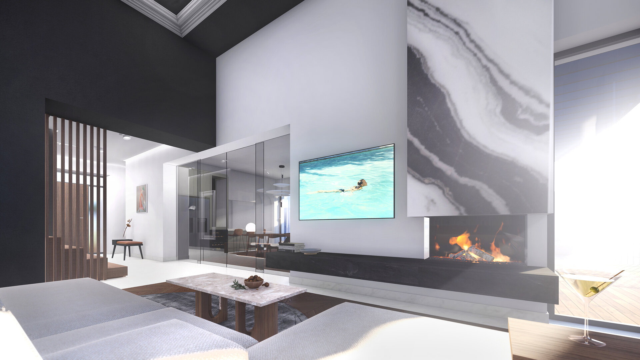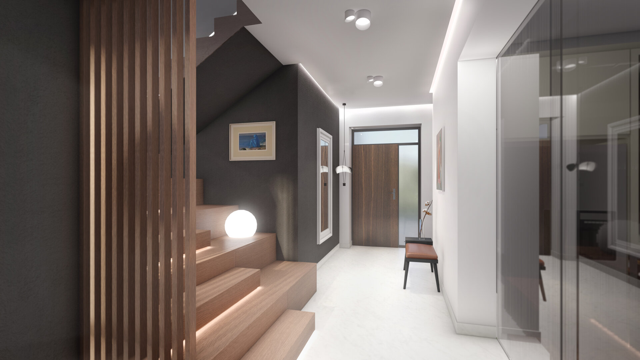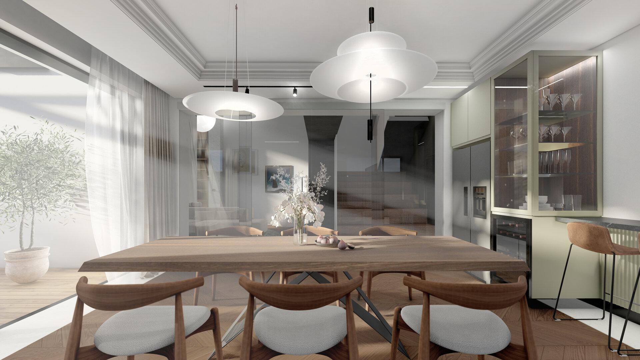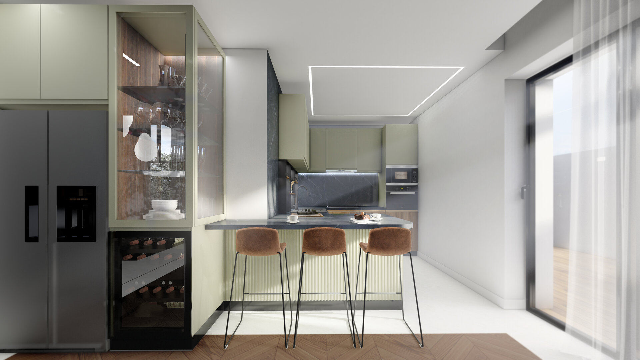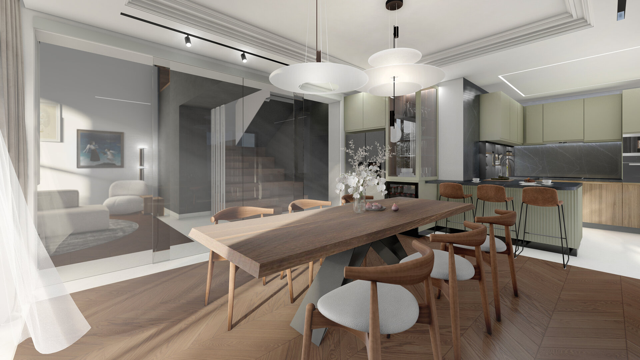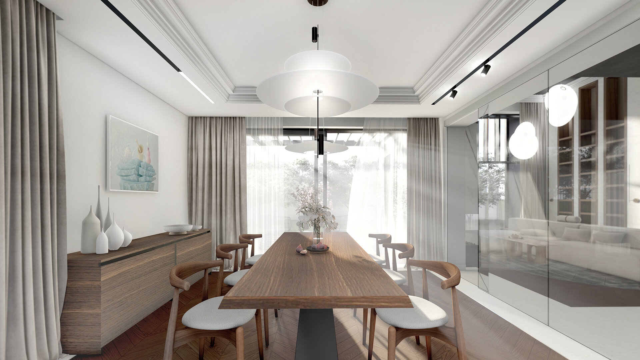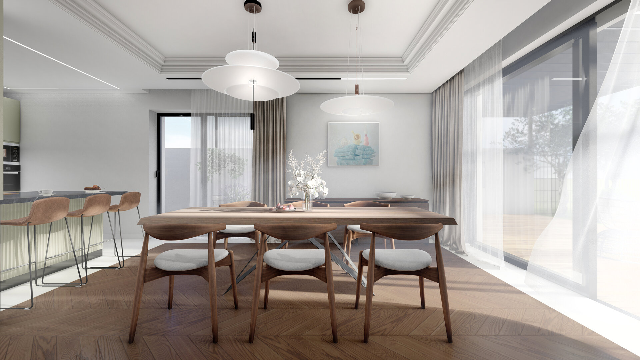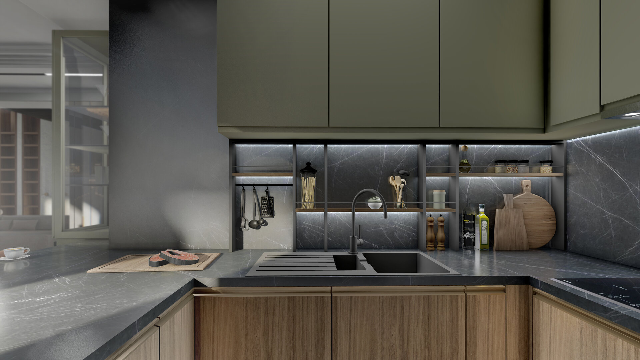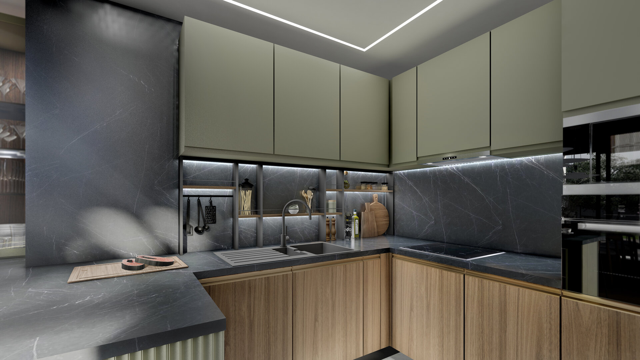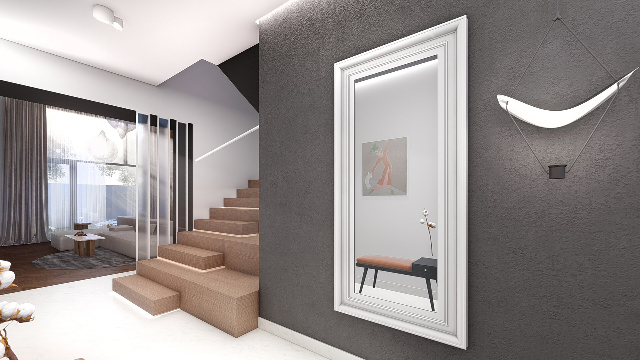
House CB
Authors’ Comment
The proposed contemporary design was made on the day area of a house from the Avalon residential complex under construction, in the northern part of Bucharest. The ensemble proposes different types of urban housing, from apartments, to individual villas and townhouse houses, developed in a natural setting, with green spaces and access to the lake in the area of the villas.
The house we intervened on is located in the lake area, taking full advantage of the relationship with the natural environment such as water and vegetation. Thus, nature became the starting point in the design of interior spaces. An essential element in the creative process was the beneficiaries' preference for natural materials and textures, neutral colors and an elegant atmosphere.
The day area consists of living room, dining room and kitchen, but also includes the access area and the staircase. The main spaces communicate visually, the dining room being separated from the living room by a glass partition with sliding doors, minimally solved, for a visual impact as low as possible. The kitchen opens up towards the dining and communicates through a bar area connected to the wine refrigerator and the glass showcase. Thus, the kitchen and dining room become the ideal space for dinner with family or friends. Both main spaces have access to the terraces of the house, where there is a summer kitchen and a lounge area.
The living room has as central element the sofa, which is arranged, atypically, towards two opposite areas - the library area and the fireplace area. Thus, the library and the fireplace become the points of attraction in this space, without competing with each other. The living room does not have a main perspective, each perspective of the space having very different characteristics. Unlike the living room, the dining room has the character of gathering, having the table as the main element, arranged centrally. The bar area comes as a complement, a connection area with the kitchen. The lighting fixtures chosen in the living and dining room give elegance and accentuate the areas of interest.
The chosen style is a contemporary one, with neutral chromatic elements, materials as natural as possible, on which special pieces of art are arranged; which are key points in the day area. By creating this neutral chromatic background, the texture of natural materials is enhanced and becomes the generating element of the atmosphere. The wood appears at floor level, covers the access staircase upstairs, composes the library shelves and the dining room furniture, where it becomes a central element in the space, in the form of the massive table top. The stone texture highlights the attractions in the living room - white marble with subtle grain complements the wood of the library and Panda White marble placed in the fireplace area focuses attention on the fire. The coffee table top and the black marble countertop in the kitchen complete the display of stone textures. The materials proposed for the furniture are in the same neutral color, with natural textures such as leather or wool.
Art is an element present in space, the beneficiaries having a collection of pieces that they wanted to exhibit in the living room. The pieces were arranged separately, so that they could be highlighted individually, avoiding the agglomeration of a gallery wall arrangement, in which the pieces end up competing with each other. Thus, in the living room there are two paintings in contrast, one in neutral shades, which takes over the atmosphere of the space and one in strong shades of blue, which becomes the accent in the space and the main attraction. The wall painted in dark gray is the background for the sculpture exposed in the niche and lets read, through the wooden reflection, the sculptural contour of the wooden staircase. The paintings in the lobby and staircase area stand out being the only spots of color on a white and dark gray background and the dining room is completed by a painting depicting, in pastel colors, elements present in the kitchen.
The atmosphere created is full of charm in harmony with the garden to which the spaces open.
Related projects:
