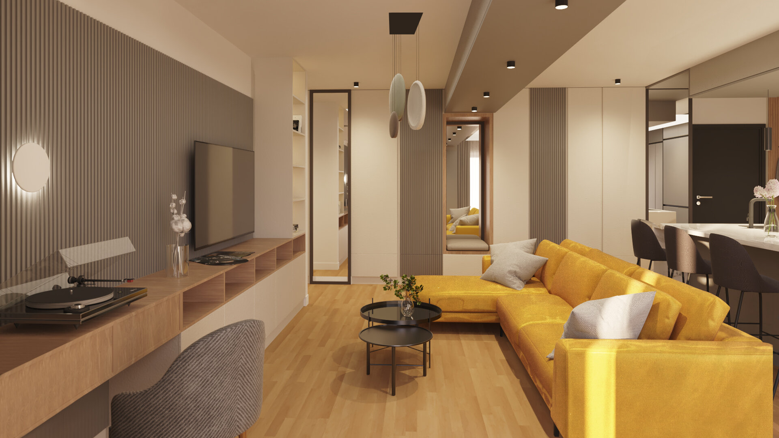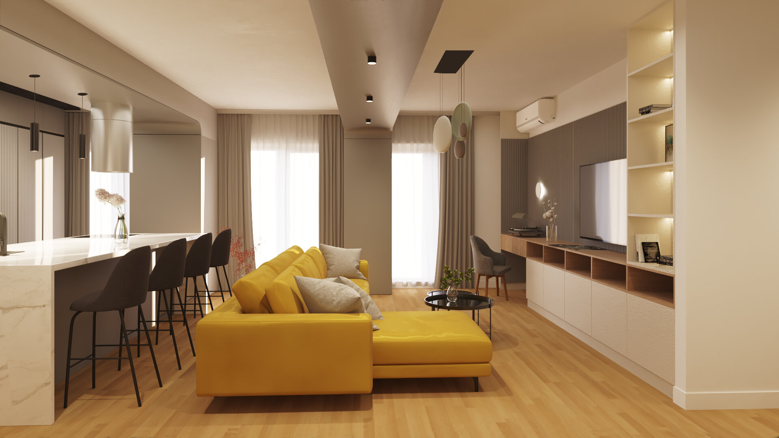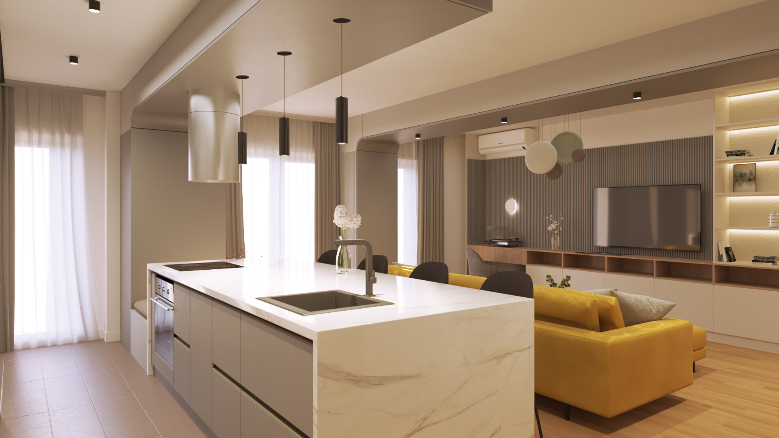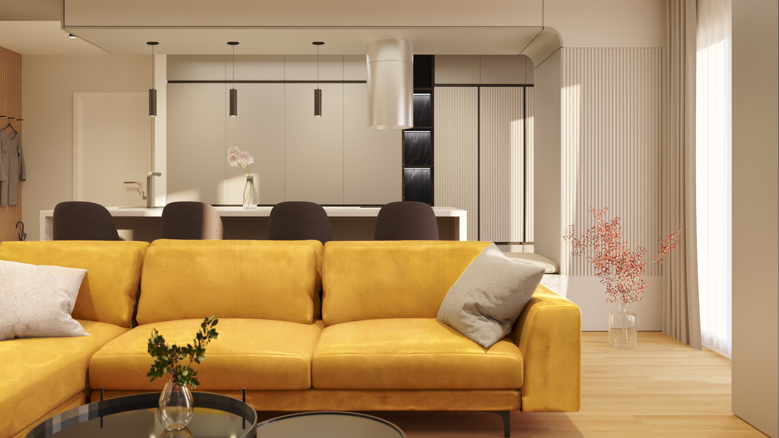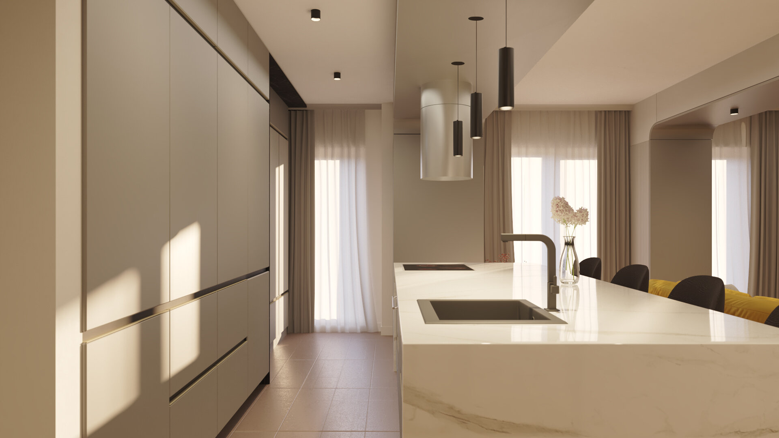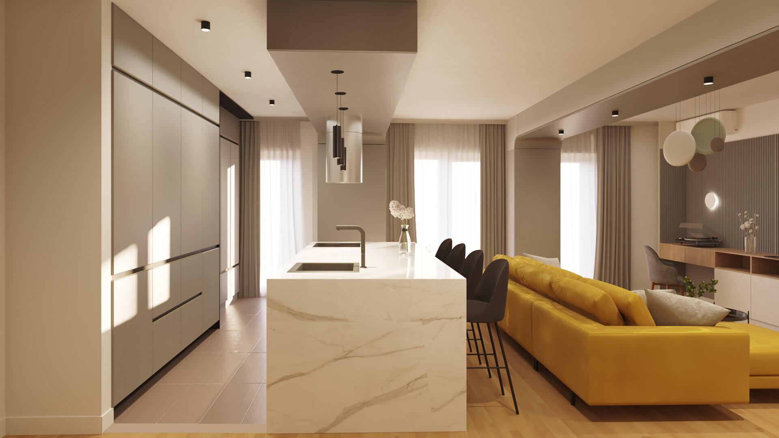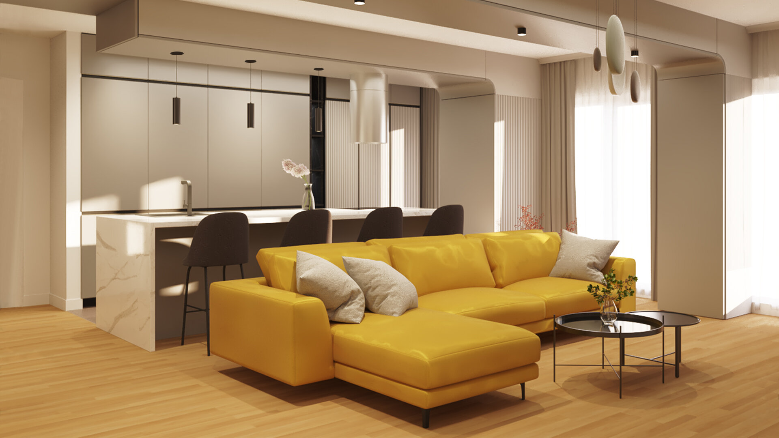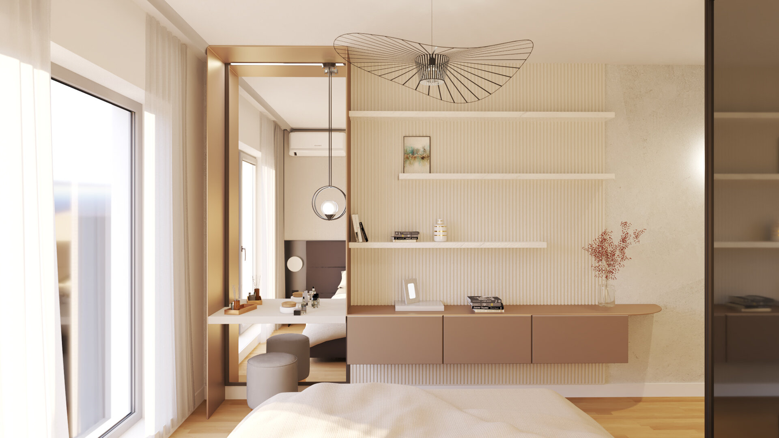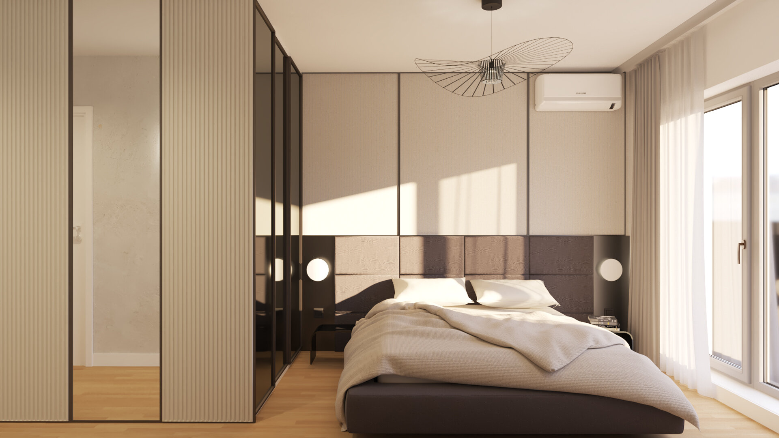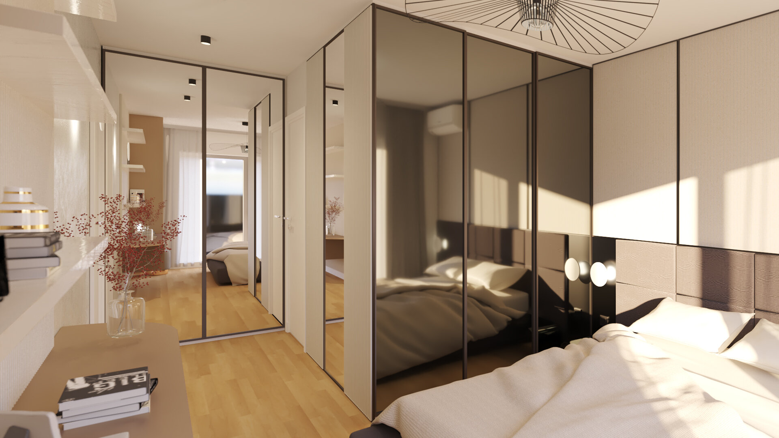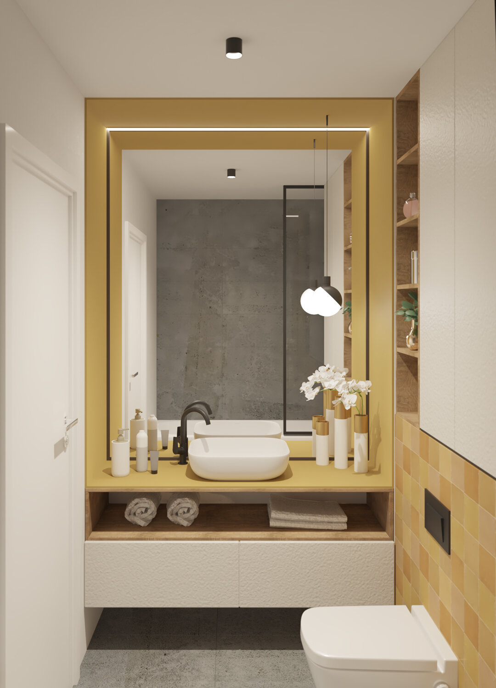
Apartament A
Authors’ Comment
The proposed design is distinguished by a color palette in neutral shades. The beneficiaries wanted a modern home, in which the kitchen merges with the living area, thus resulting in a major space, which stands out by simple lines.
Within the proposal of the design, the island area, which also serves the dining area, has the role of separating the living room from the kitchen, integrating the worktop together with some of the appliances. The rest of the storage spaces form a unitary front, which finds its correspondent within the chest of drawers in the living area, which accommodates the TV and a space for the pick-up.
Also, the emphasis was put on creating a functional space, therefore many closed storage spaces were created, which integrate with the rest of the design through the chosen textures and finishes.
The dominant piece of furniture in the living area is the sofa, an element inwhich around is composed a decor based on an abundance of textures in neutral shades: vertical wooden stripes, textiles, matte finishes, metallic confections used as a contrasting element, as well as the wood finish on the floor which has the role of providing warmth and unifying the entire space. The same principles were used in the master bedroom and the guest bedroom, the reflections of the mirrors having the role of enlarging visually and providing depth to the entire space.
Related projects:
