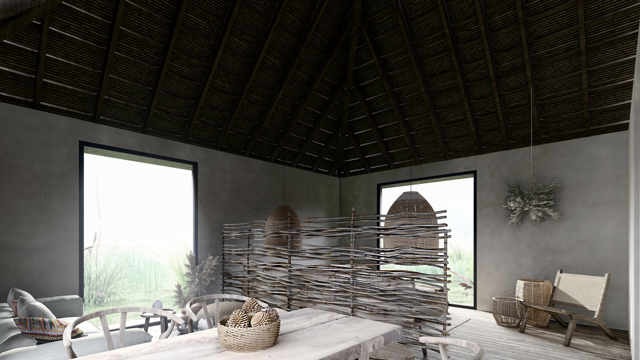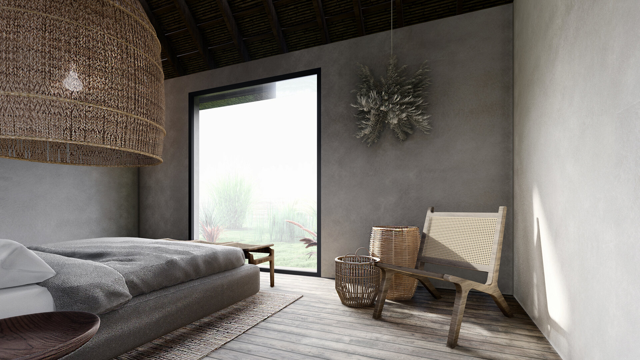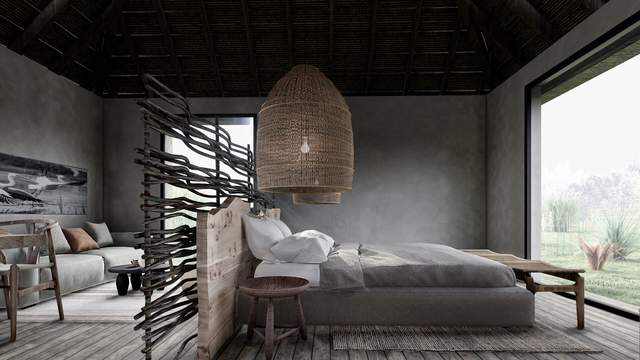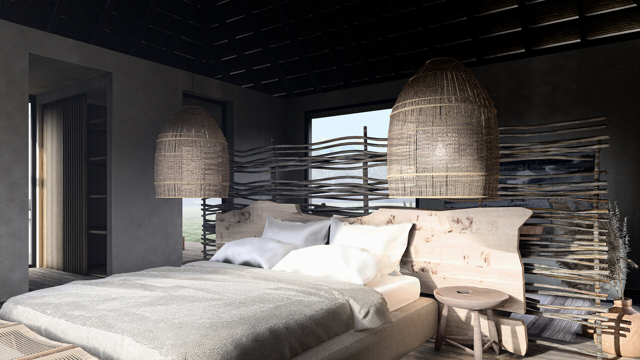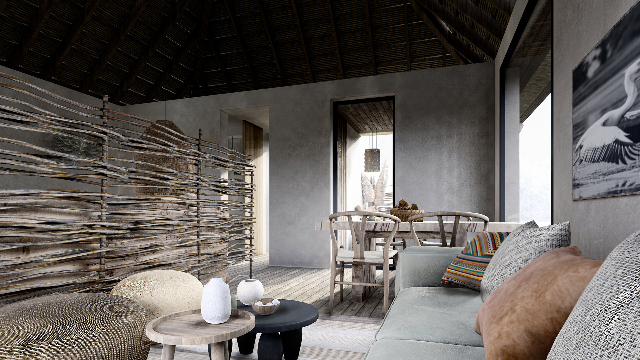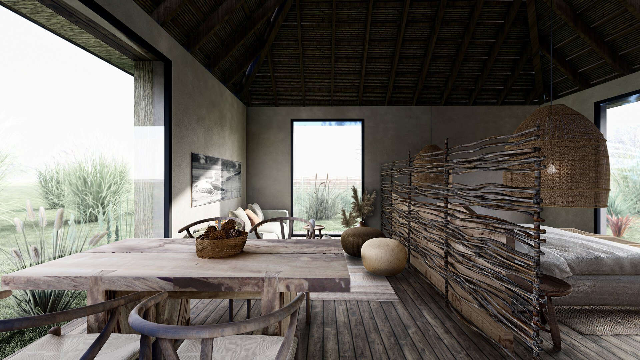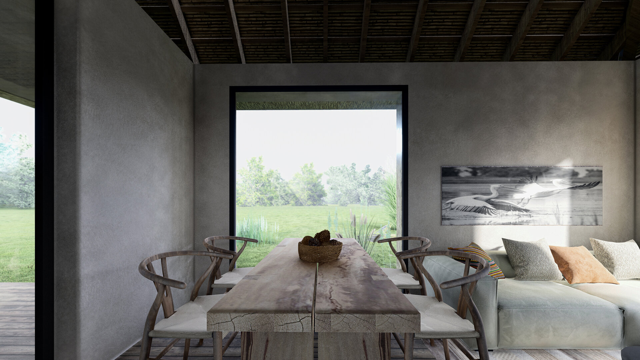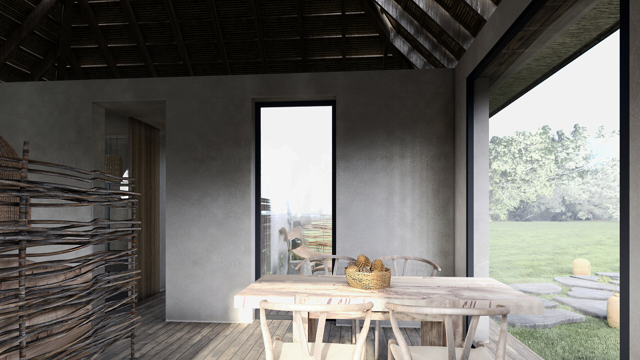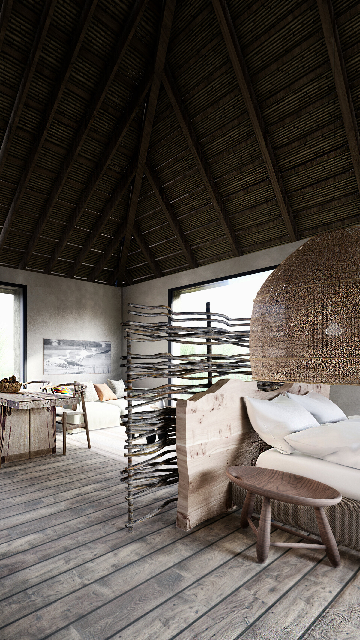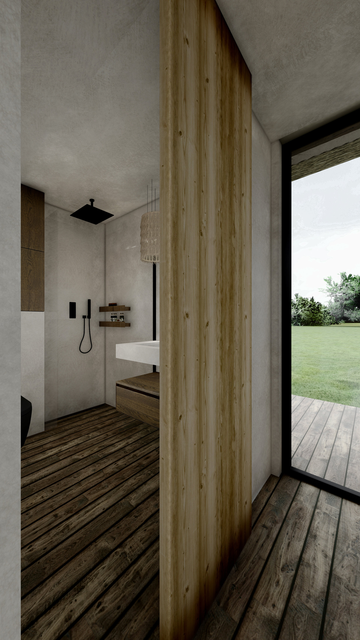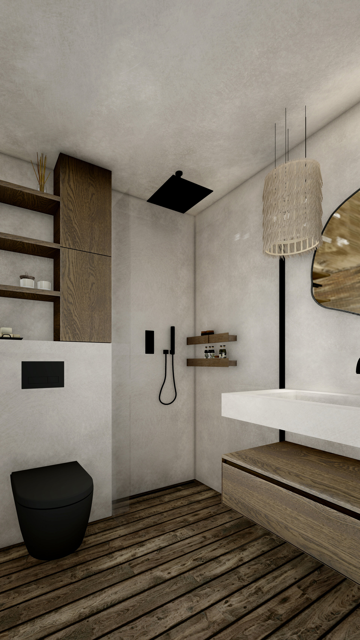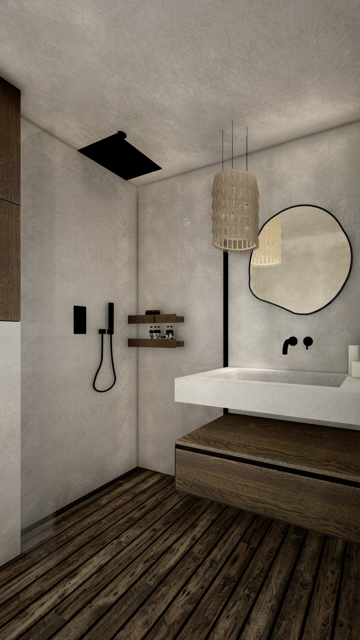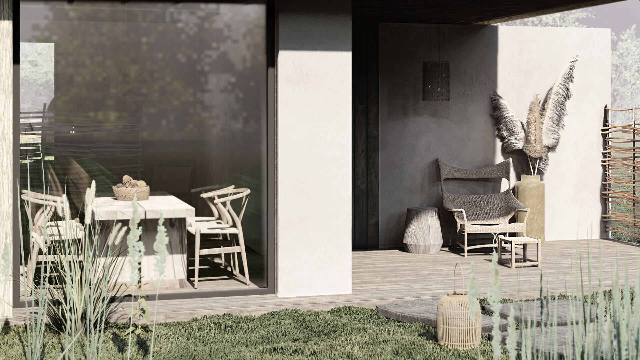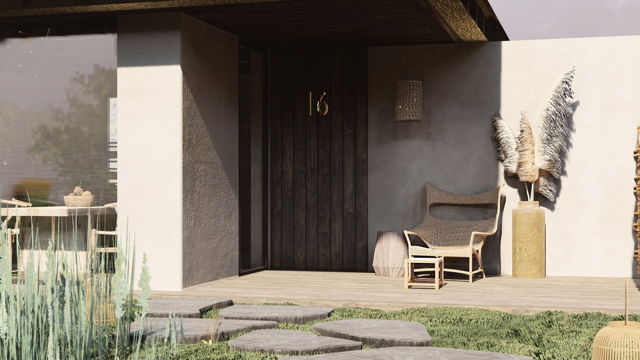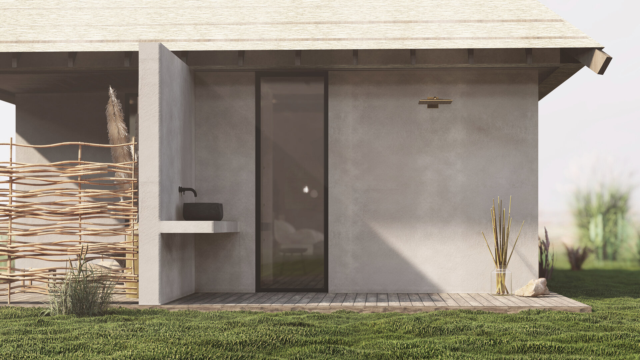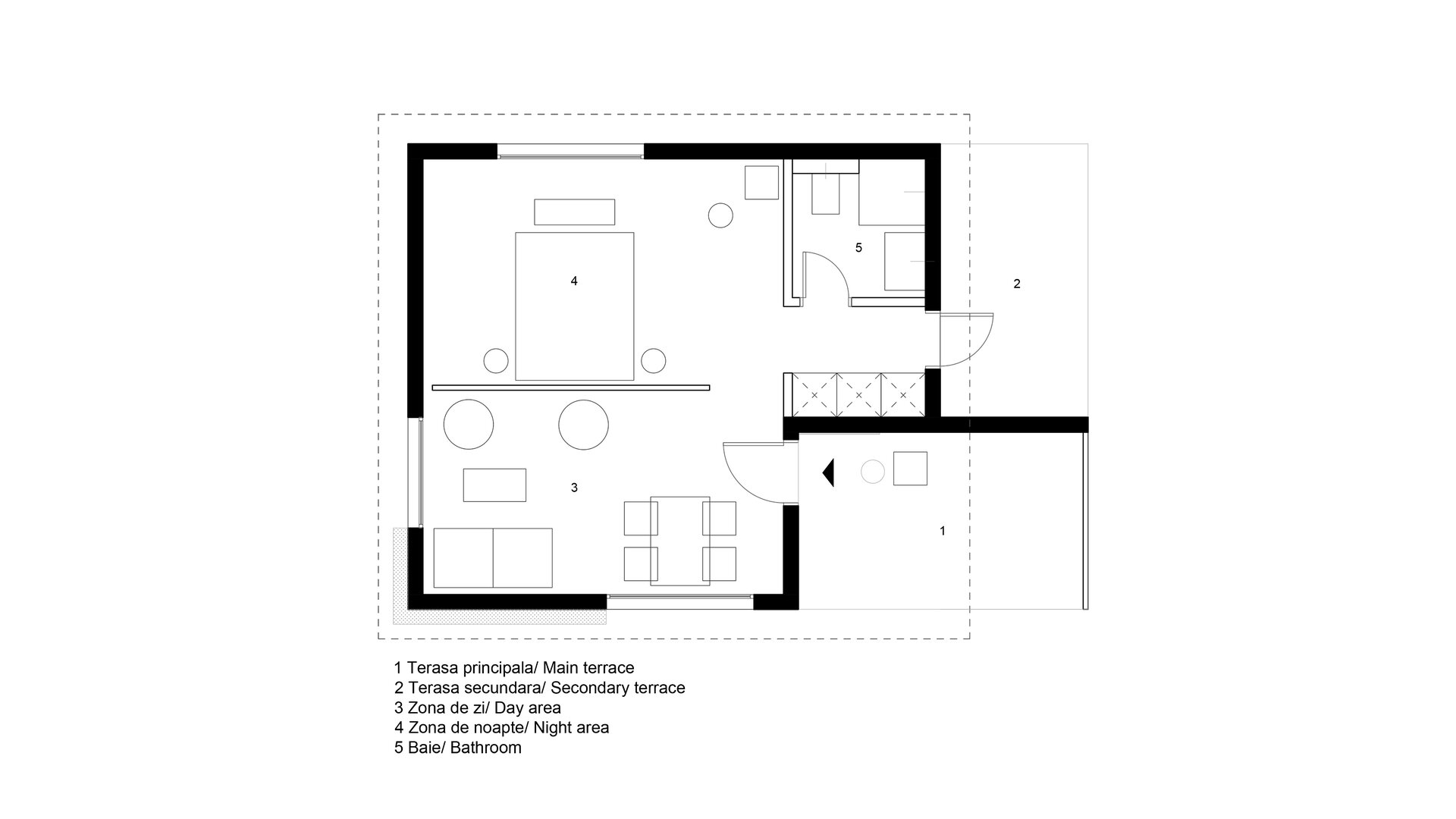
- Prize of the “Portfolio Architecture / Interior Design” section
Bungalows Murghiol
Authors’ Comment
Rural tourism, in the context of sustainable development, capitalizes not only on the natural environment, but also on the cultural features of a place. While customs and traditions are intangible elements, often revitalized through tourism, architectural and urban elements are much more sensitive to recent developments in the field of tourism and must be adapted to contemporary requirements and standards.
The Danube Delta is a special region of Europe and has been a UNESCO World Heritage Site, mainly due to its biodiversity and many other unique natural features, cultural and ethnic diversity of the area's population. The architecture of this region is representative of its natural and historical context and is a consequence of the harmony between man and nature. It is important to emphasize the contribution that the charm of the local architecture brings to the attractions and the tourist potential of the region.
The care with which we maintain, repair or build, whether we are talking about traditional houses or new buildings, is a process that involves taking responsibility for the local community. Any intervention must be considered as an integral part of the whole in which it is located.
The Danube Delta has recently attracted more and more attention to both local and international tourists. The efforts to capitalize on this area are materialized through European projects, an opportunity through which we worked on this bungalow project in Murghiol.
In communities that still maintain a close connection with traditional construction techniques and materials, our duty as architects is to capitalize on them and make them fruitful.
We tried to find creative ways to use local techniques and resources. The result denotes a calm, peaceful and serendipitous atmosphere, a perfect space for relaxation and retrieval in the middle of nature. The capitalization of raw material resources was the premise from which we started the concept of this bungalow, encouraging the preservation of the crafts of their processing and the local economy. We used pieces and objects that can be made locally by craftsmen, thus promoting local micro-industries. The uniqueness and imperfection of these objects give character and serenity to the space.
The materials chosen by us, which we find in vernacular constructions and which give a specific note to the traditional local architecture are: “ciamur” walls (clay mixed with straw, fibrous grasses) reeds and wood. The wicker fence, a motif of the area, normally present on the outside is used as a separator between the night and day area, delimiting the living space in a semi-opaque way. The different areas of the house open to the landscape, the transition from inside to outside being a fluid one, without rigid edges or artificial materials.
Our design is a naturalistic, ecological, local one, an approach described by the Japanese term “wabi-sabi”, an expression that refers to the beauty of the asymmetrical, the imperfect, the ephemeral. “Wabi” refers to the recognition of the beauty of humble simplicity, detached from materialism. “Sabi” refers to the passage of time and the way all things grow, age and degrade. “Wabi-sabi” is a philosophy that denotes a way of life connected with nature, with the natural cycle of life. It is that beauty that we notice in the folds of clay and in the knots of wood and that comes from the peculiarities inherited in the materials.
With the main goal of preserving the local specificity and respecting the local materials and techniques, our solution for arranging a bungalow in Murghiol combines a minimalist architecture with a design inspired by traditional techniques.
Related projects:
