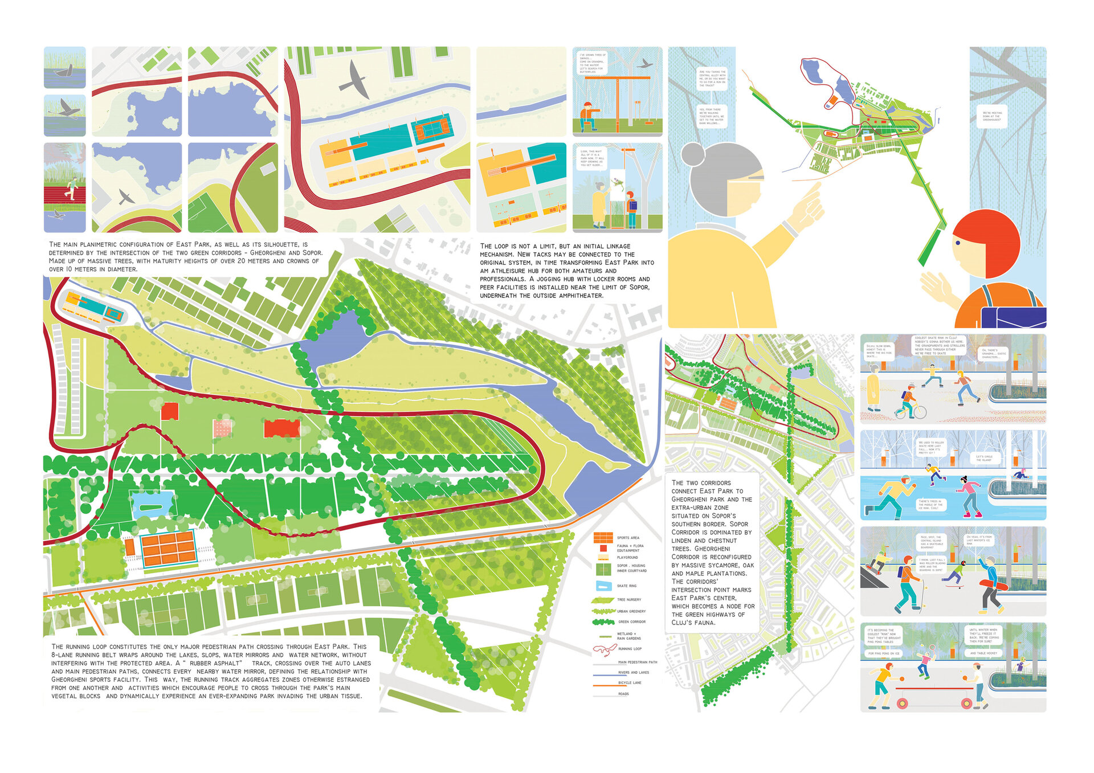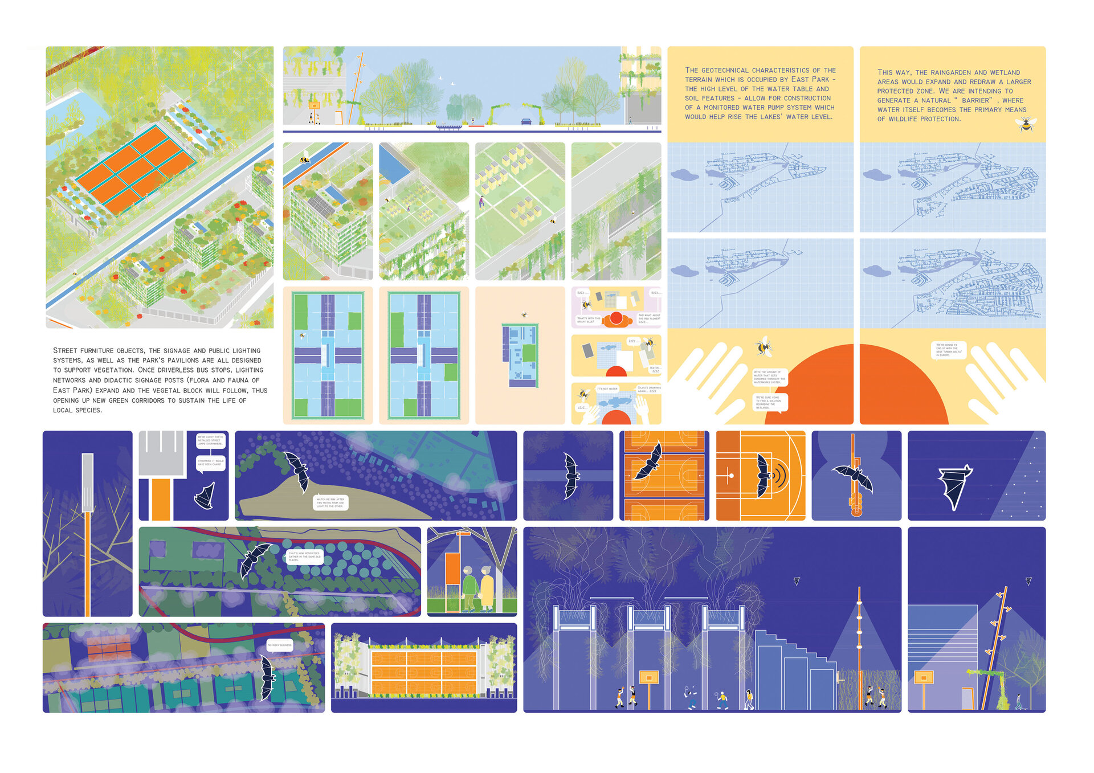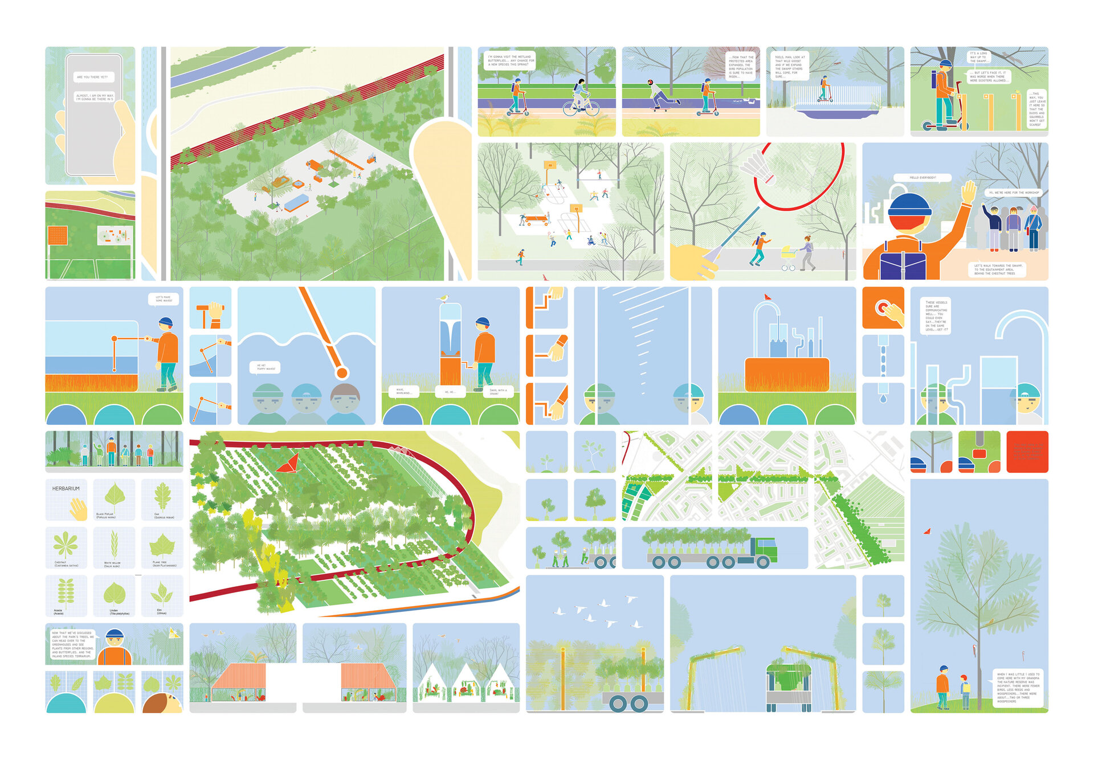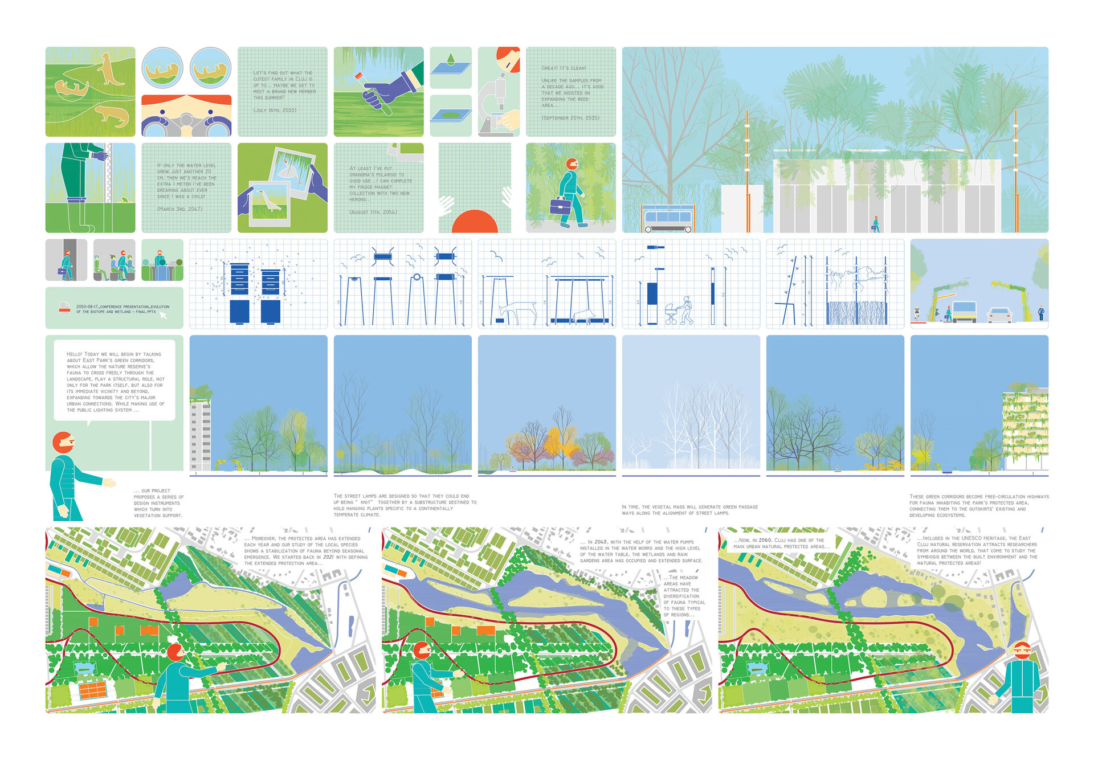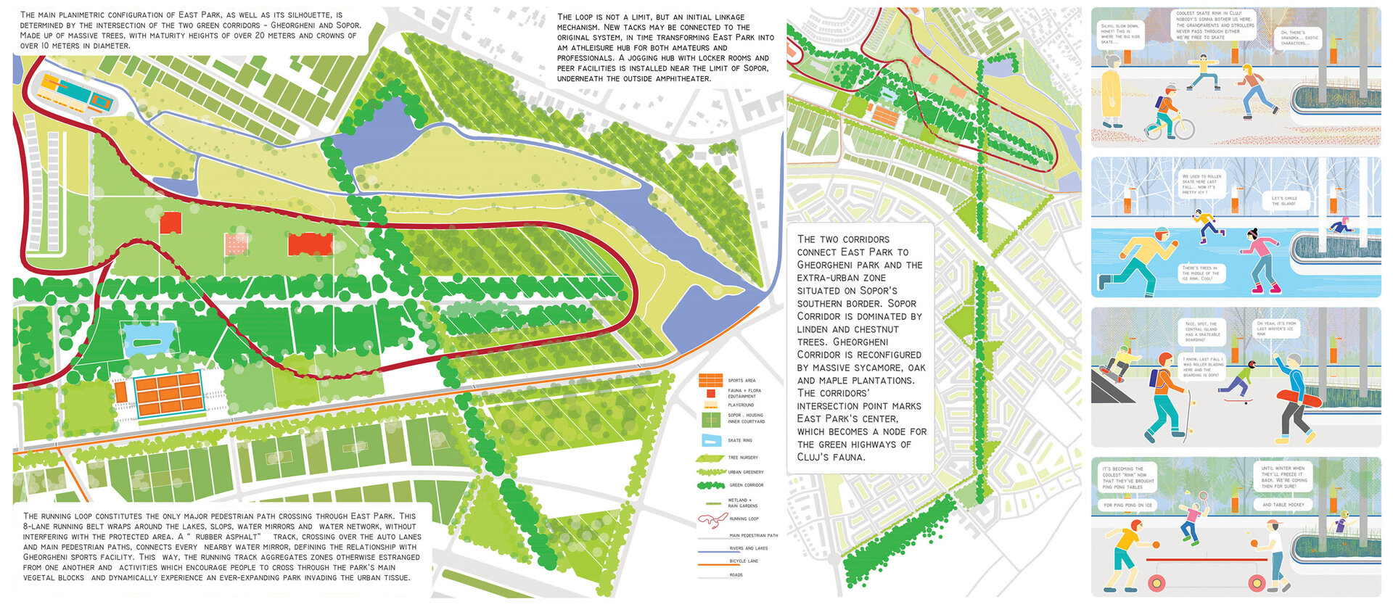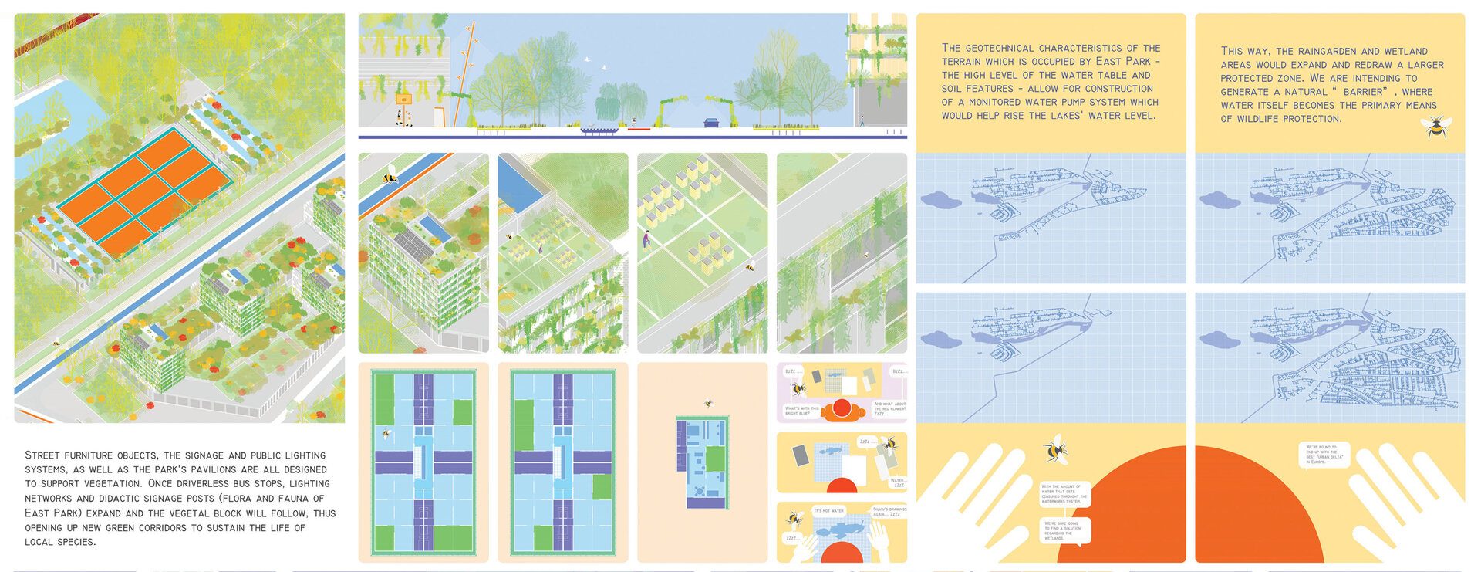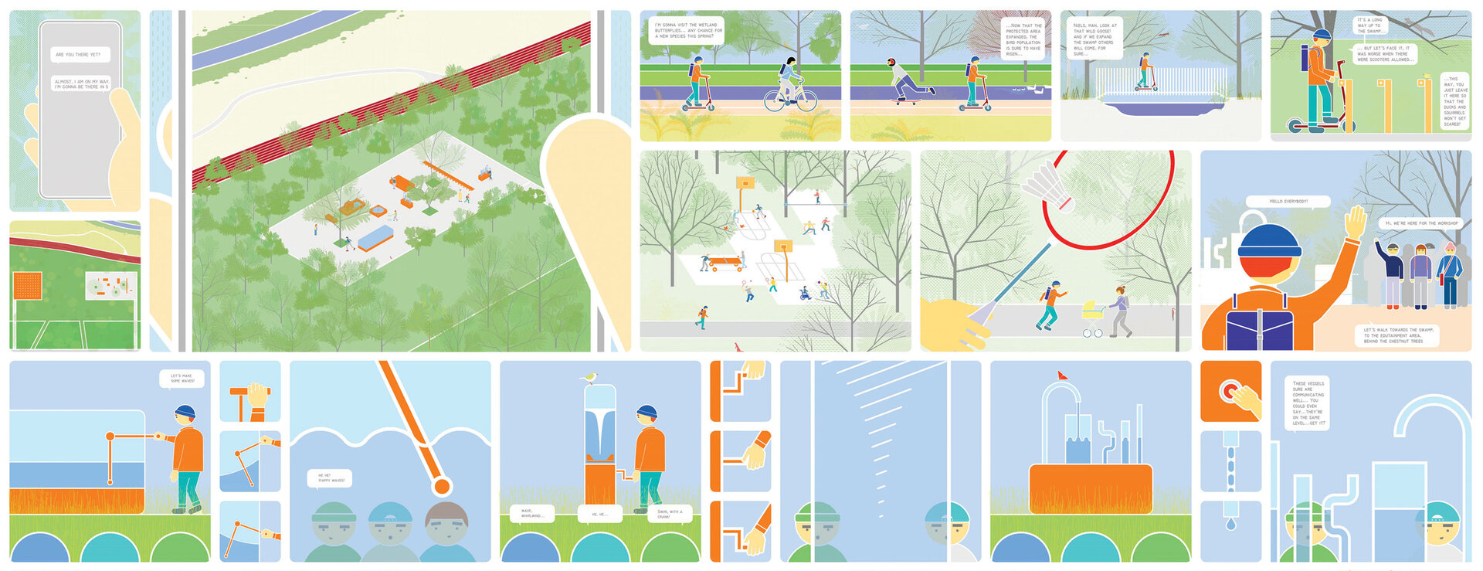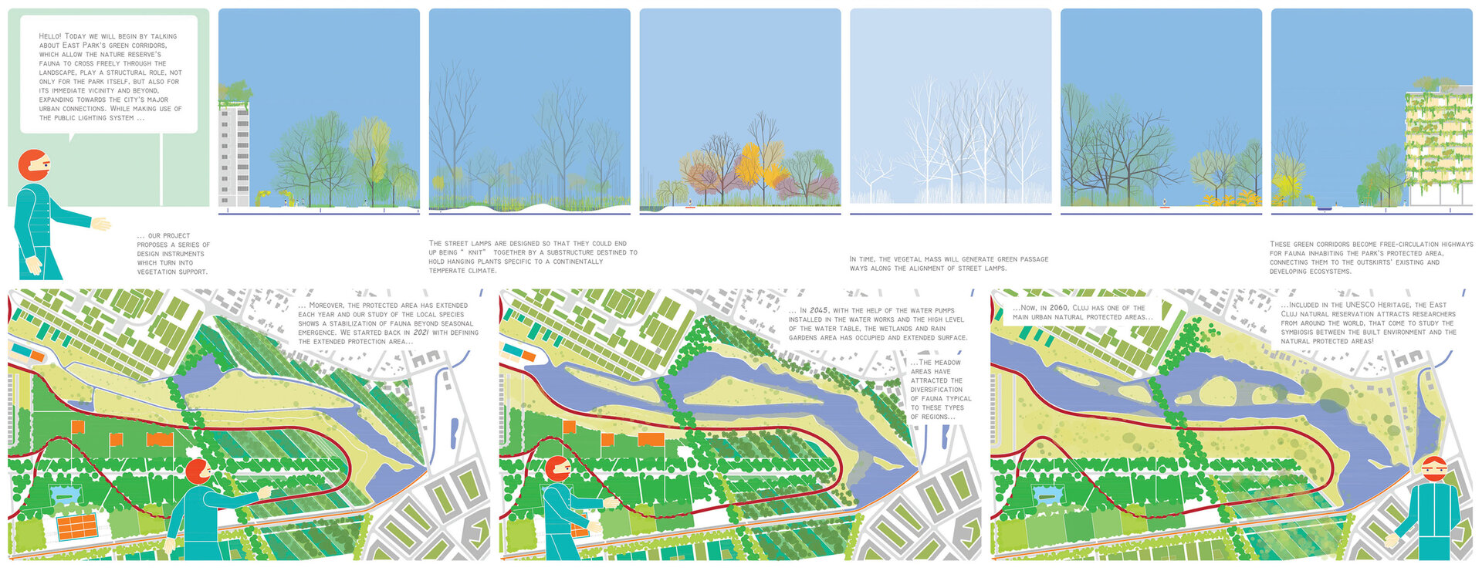
Slop it up
Authors’ Comment
Development project of the East Park, Cluj-Napoca
We’re proposing a territorial expansion system for East Park. In short, a system built upon the necessary resources and infrastructure of Sopor, the soon-to-be-built neighbourhood.
East Park will be able to “disperse” through the new neighbourhood’s streets, as well as occupy the buildings’ terraces, public squares, pedestrian zones and the interior yards of apartment buildings.
Whilst the waterworks system advances through the landscape, opportunities to generate green corridors arise. These vegetal blocks would evolve alongside the newly established urban area, connecting East Park to the city’s periphery and surrounding natural landscape. We’re set on building a “free circulation” network, where the protected fauna (small mammals, birds, insects) would be able move around undisturbed by road traffic.
This way, East Park would evolve beyond just an island segregated by the “natural” areas surrounding Cluj and become an integrated part of the city’s outskirts hybrid ecosystem.
The geotechnical characteristics of the terrain which is occupied by East Park – the high level of the water table and soil features – allow for construction of a monitored water pump system which would help rise the lakes’ water level. This way, the raingarden and wetland areas would expand and redraw a larger protected zone. We are intending to generate a natural “barrier”, where water itself becomes the primary means of wildlife protection.
By making use of Sopor’s already planned for water pump system, the “rain gardens” and “wetlands” will expand through controlled water level rise and, in certain areas, by water table rise. Water supply, drainage and sewage systems support the occupation of an important East Park zone with inland vegetation, thus enhancing the growth of local fauna. As mentioned above, the protected area would always remain accessible through the green corridors crossing Sopor.
We perceive East Park as an assemblage made up of a nature reserve, a tree nursery and an urban park. Through the proposed urban design and pedestrian circulation proportion we are trying to concentrate public access along Sopor’s vicinity with the park. Becaș’ river meadow will hold all of the park’s major public functions.
Outside of this public function line, which sustains the urban front and relationship with the new neighborhood, pedestrian connections remain under 5m width. A large portion of alleys will be designed with cross-linked pavement, gravel and 1-3-meter-wide flagstones which would permit vegetation growth. In time, the pavement is bound to crack and alter, which is why we are designing with discontinuous elements. This way, the proposed alleys will bear the shifting terrain movement and frost-defrost phenomena. The flagstone, gravel and cross-linked paved alleys will need constant maintenance.
The majority of pathways would cross through vegetal block, allowing public access up to the now extended nature reserve limit. There will be no proposed access inside of the protected area, nor through its extension. Our intention isn’t merely building a leisure park, but that of setting the foundation of a mechanism which enables natural reserve expansion and makes use of the new urban tissue, in order to connect the “wetland” and “rain garden” areas to the outside territory surrounding Cluj.
- Sara Hildén Art Museum
- Ethiopian satellite Preschool
- Sejong City National Museum of Architecture and Urbanism, South Korea
- The Library of Songdo International City
- Omuli museum of the horse
- Death in the City: The Architecture of the Hospice
- Student Home “Transylvania” University of Brașov
- Perpetua fabula
- Cluj-Napoca Children’s Hospital
- Cultural Hub
- Water House (Spa Center, Bucharest)
- Hospital and Technology Hub for University of Medicine and Pharmacy Târgu Mureș (UMFSTM)
- Multiplexity – architectural competition
- Slop it up
- Extension of the Architectural Culture Center of UAR, the Library – 2nd version
