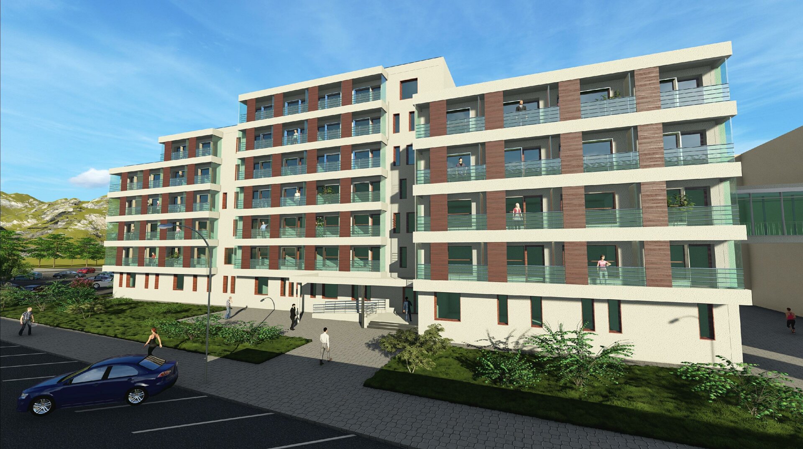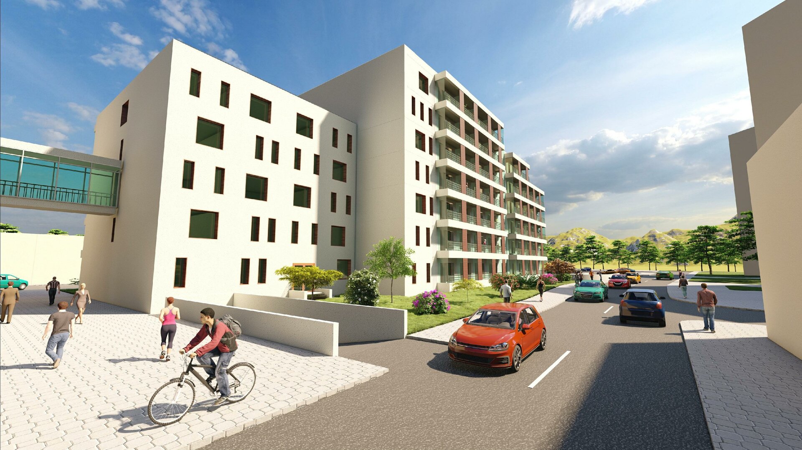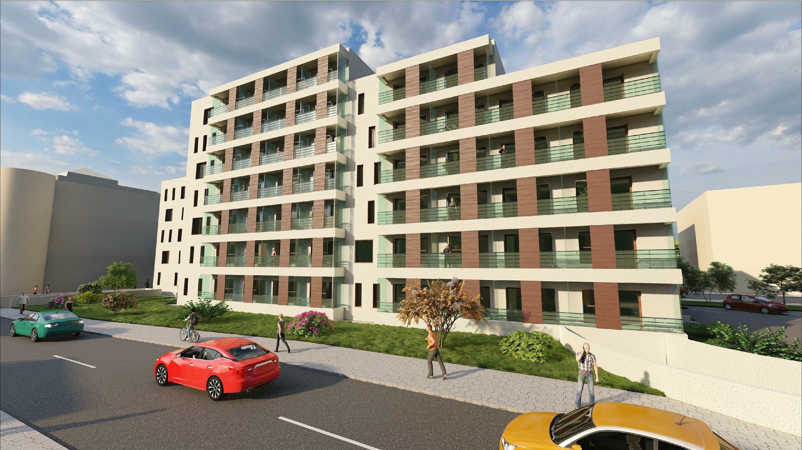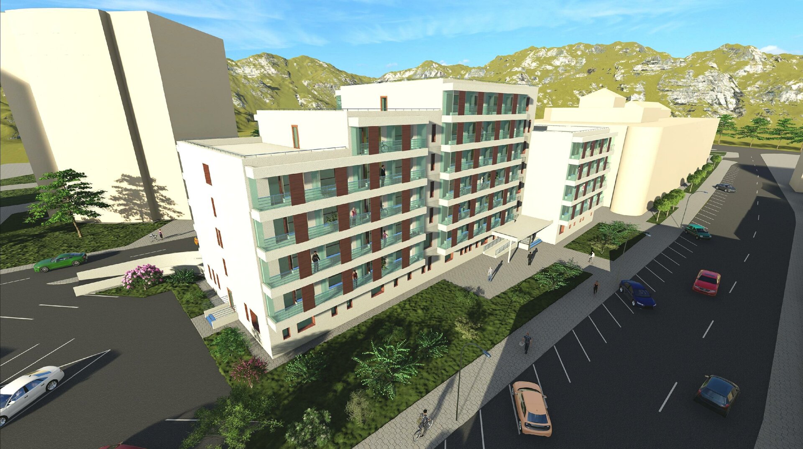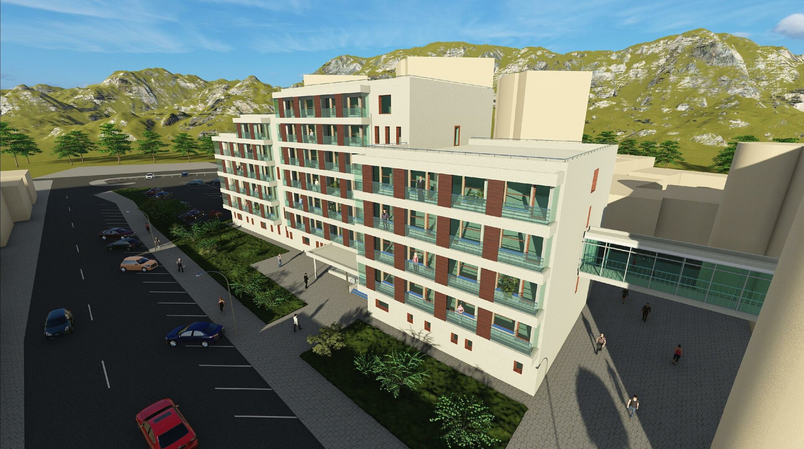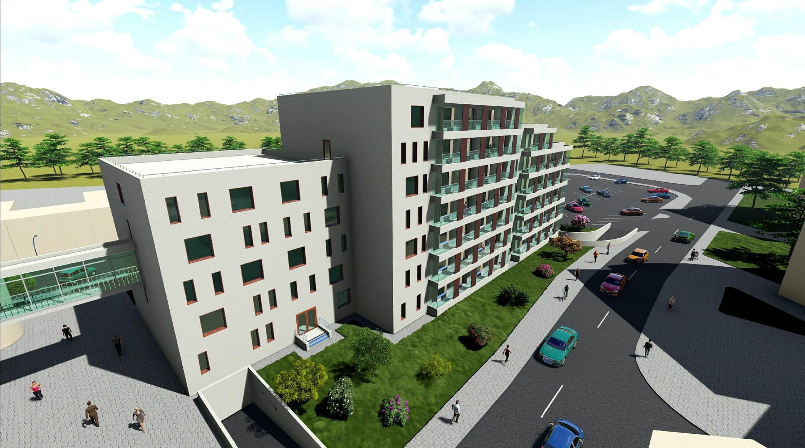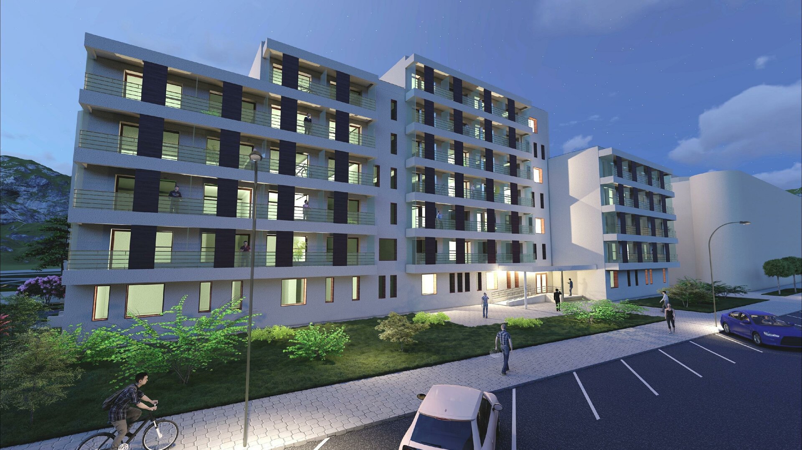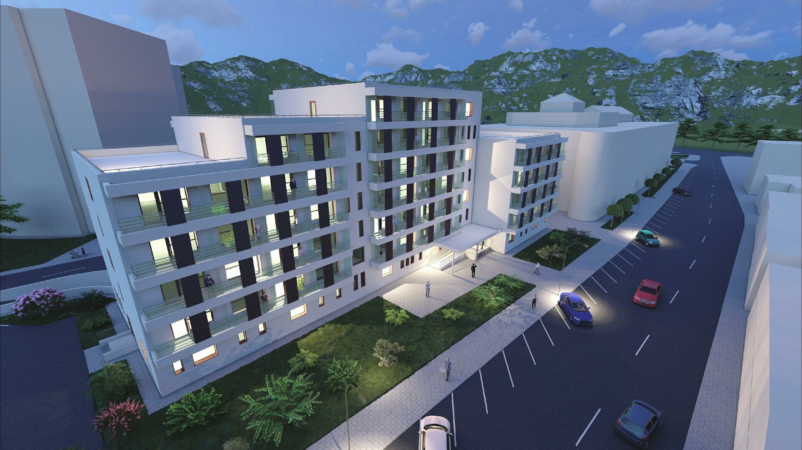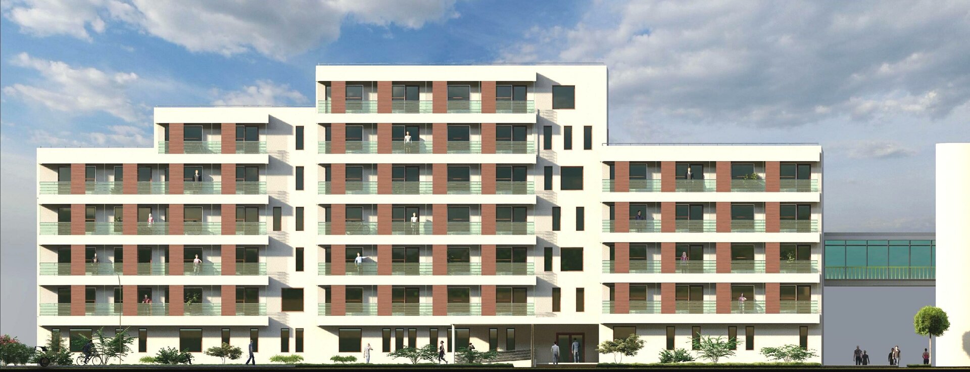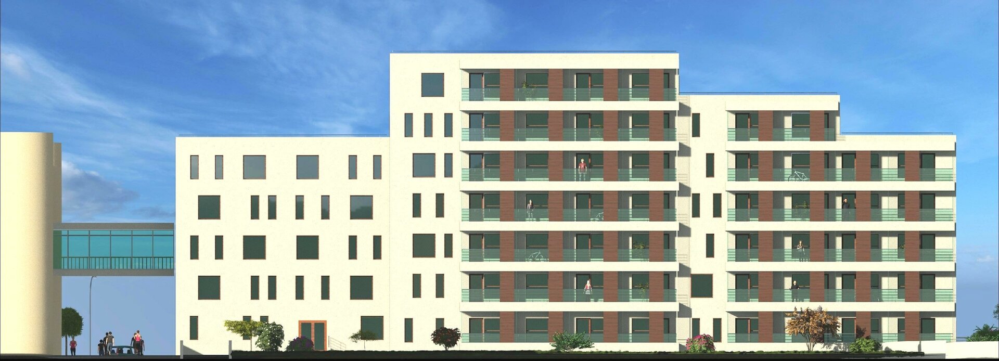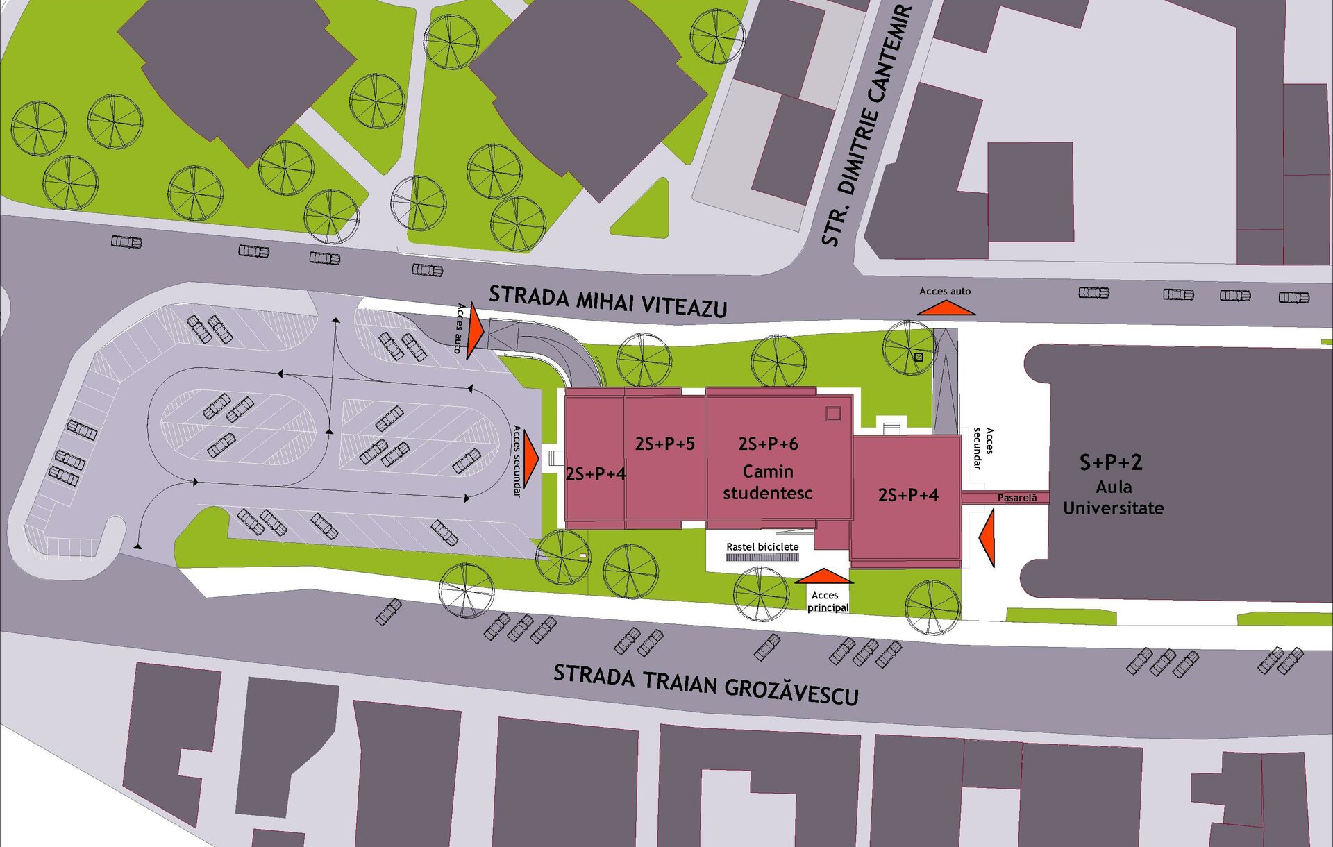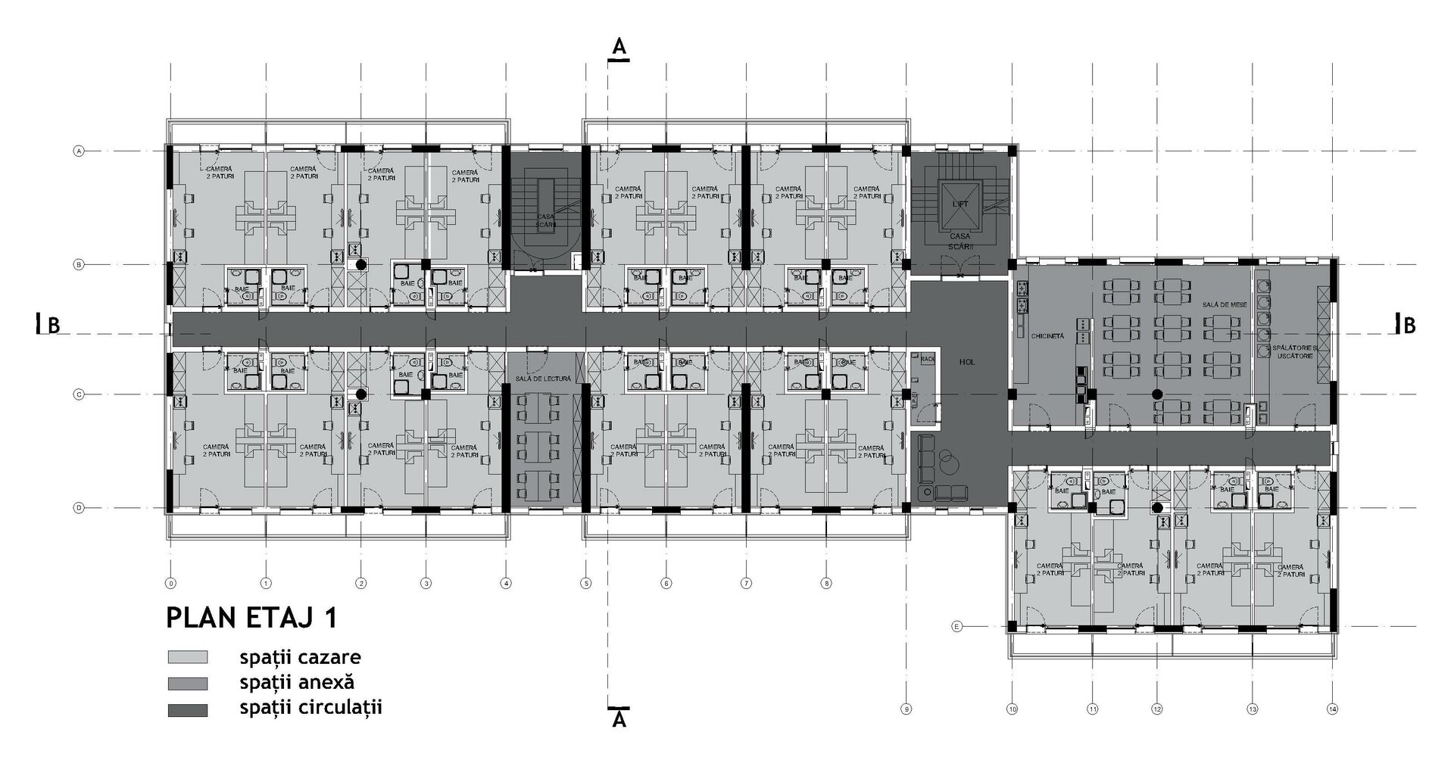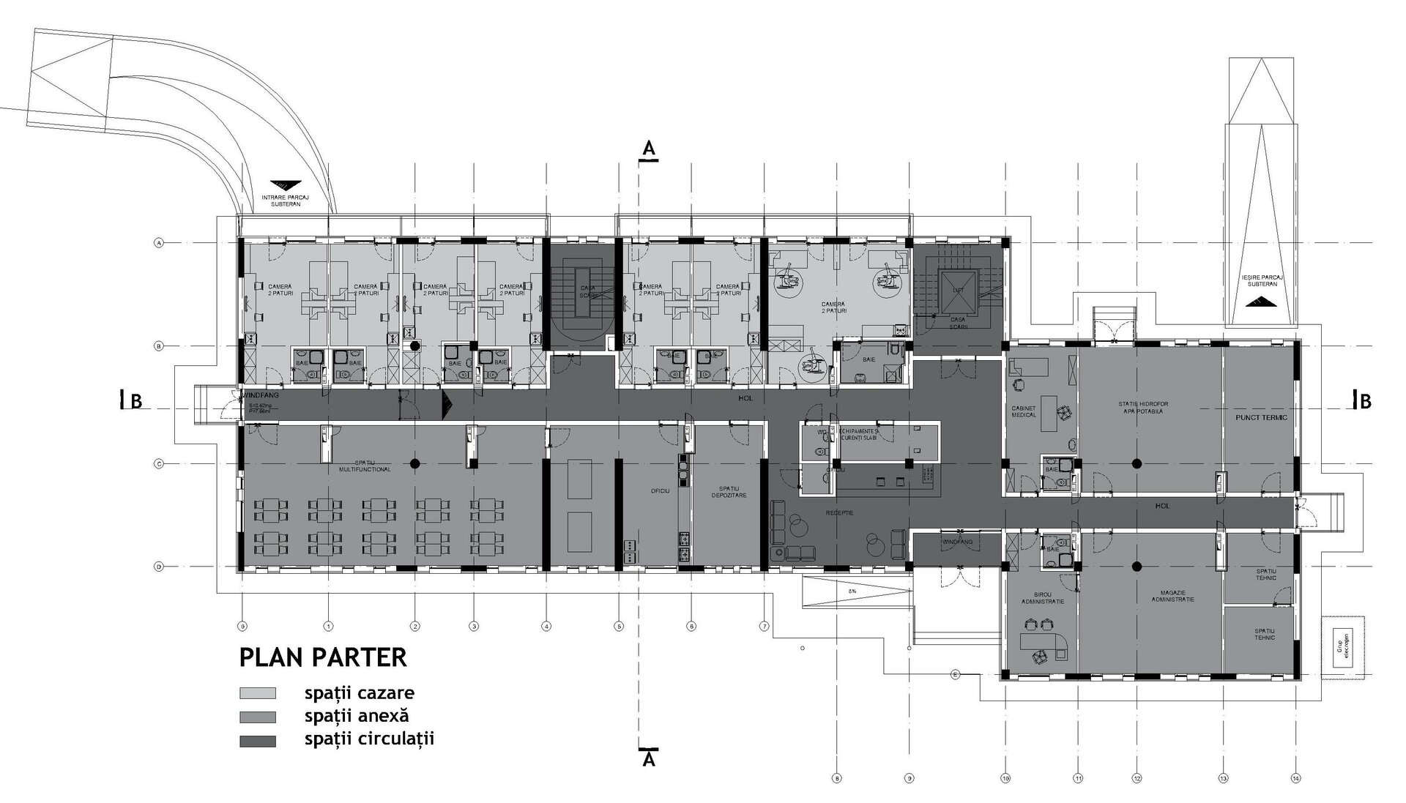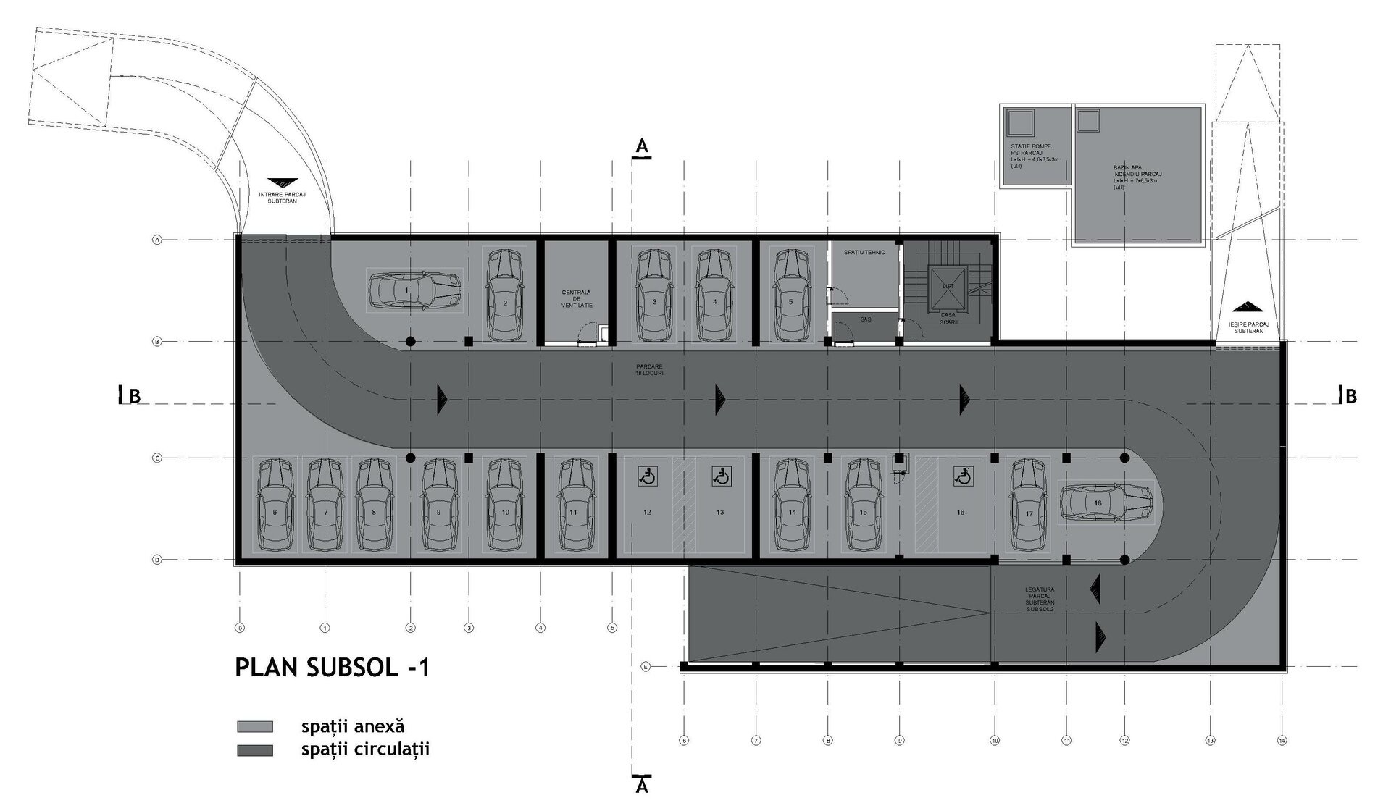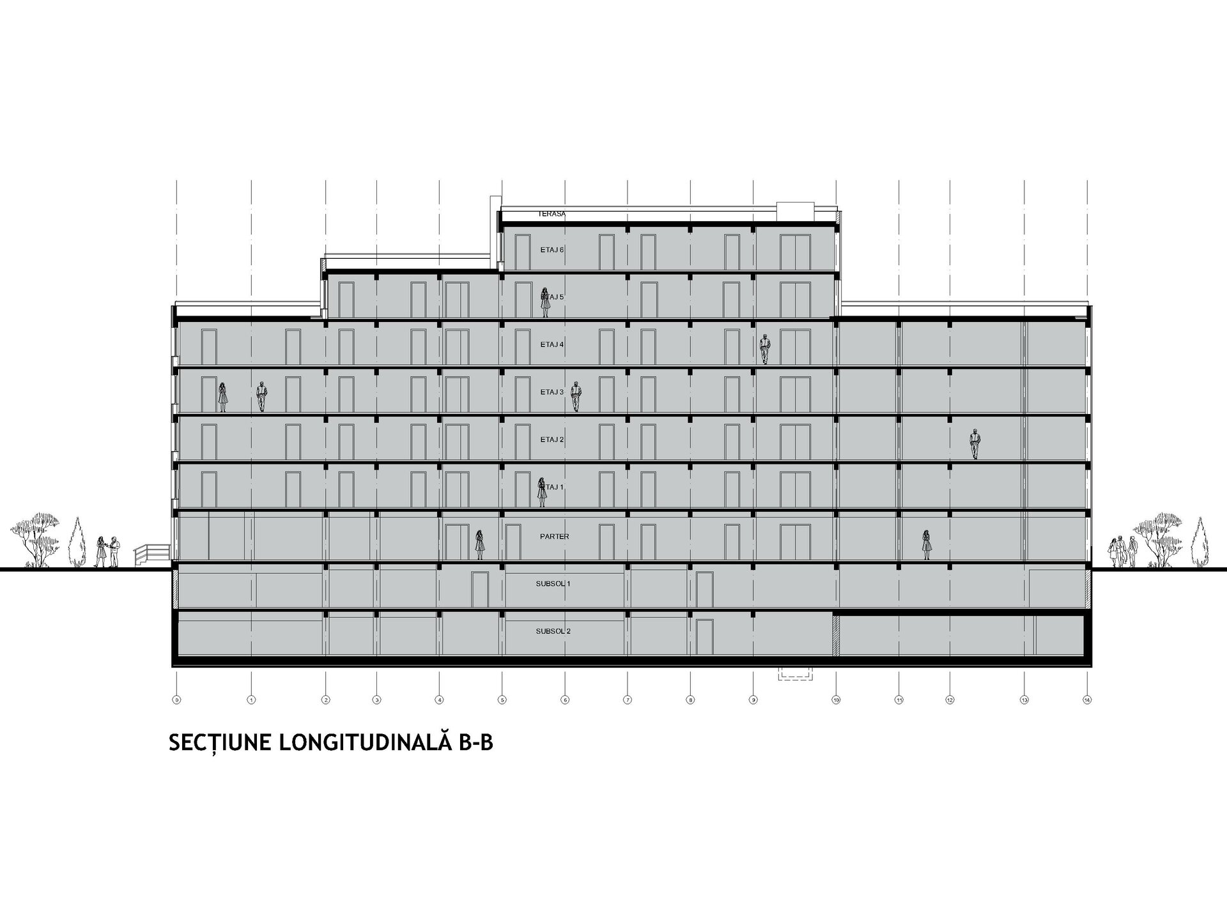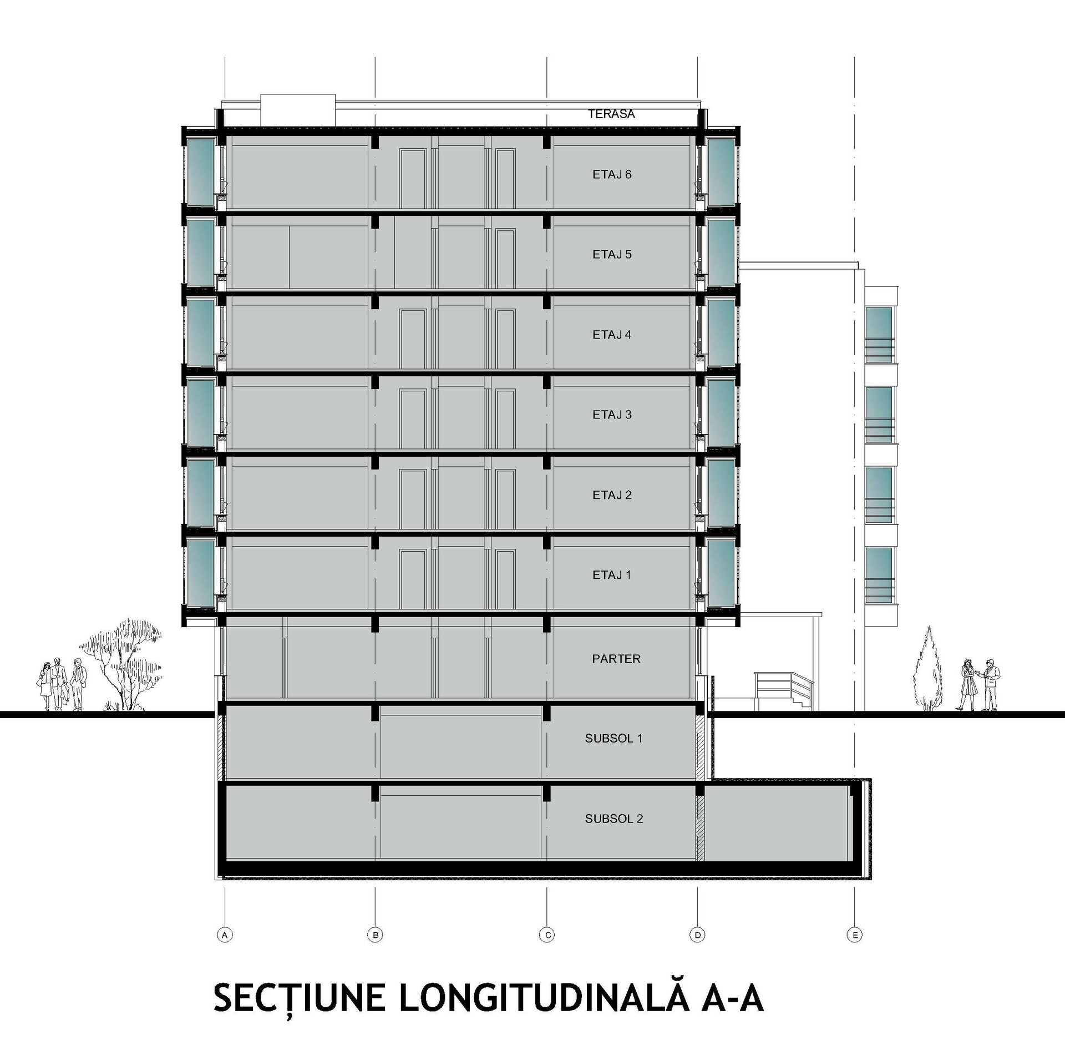
Student Home “Transylvania” University of Brașov
Authors’ Comment
The general objective of the construction of the new student home is to expand and adapt the offer of education and training in order to integrate into the European space of university education and research.Thus, all the services intended for students are substantially improved, estimating the increase of the number of foreign students, but also of the Romanian ones, who are interested in superior accommodation conditions. The researched location is located in the built-up area of Brașov Municipality, in the city center, inside the campus of the "Transylvania" University of Brașov.The proposed student dormitory will provide the necessary 206 accommodation places, free access to all activities in the annex spaces of the building and also a good social integration of students in the urban environment, due to the distances and major traffic in the immediate vicinity.From a functional point of view are provided: parking spaces in the 2 basements, accommodation spaces containing furniture related to the function and own bathroom, annex spaces - dining room, kitchenette, laundry and dryer, reading room, multifunctional space on the ground floor ,medical office, technical spaces as well as circulation-reception spaces, halls and a connection on the 2nd floor with the existing University building. Compositionally, different height regimes were made according to the PUZ provisions, marking at the level of the facades the contrast between the area of the accommodation rooms characterized by the horizontality of the balconies, the metal railings with polycarbonate or wooden panels and the area of the adjoining spaces where the full empty relationship predominates. Special attention was also paid to the green spaces in the vicinity of the dormitory that will promote the relaxation of students in the open air.
Project phase: Feasibility study
Related projects:
- Sara Hildén Art Museum
- Ethiopian satellite Preschool
- Sejong City National Museum of Architecture and Urbanism, South Korea
- The Library of Songdo International City
- Omuli museum of the horse
- Death in the City: The Architecture of the Hospice
- Student Home “Transylvania” University of Brașov
- Perpetua fabula
- Cluj-Napoca Children’s Hospital
- Cultural Hub
- Water House (Spa Center, Bucharest)
- Hospital and Technology Hub for University of Medicine and Pharmacy Târgu Mureș (UMFSTM)
- Multiplexity – architectural competition
- Slop it up
- Extension of the Architectural Culture Center of UAR, the Library – 2nd version
