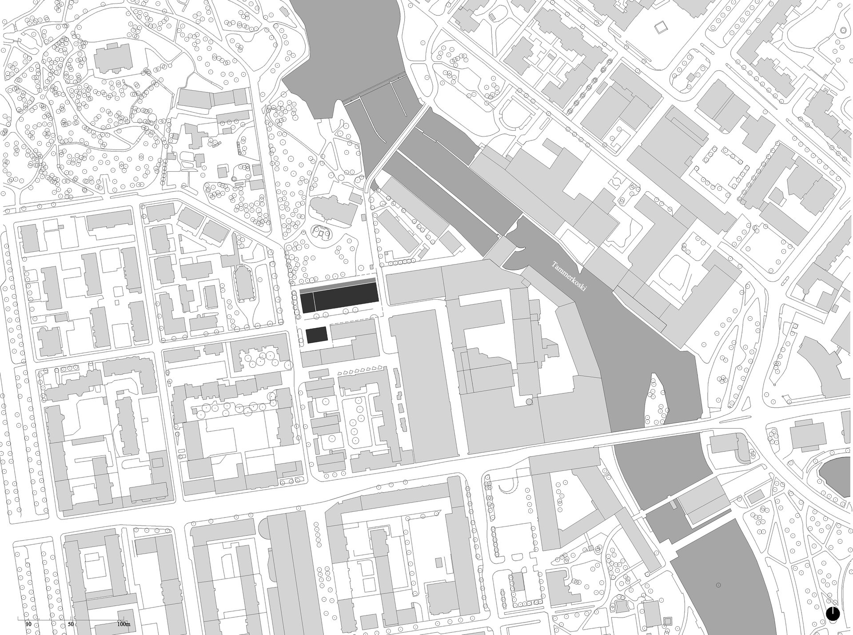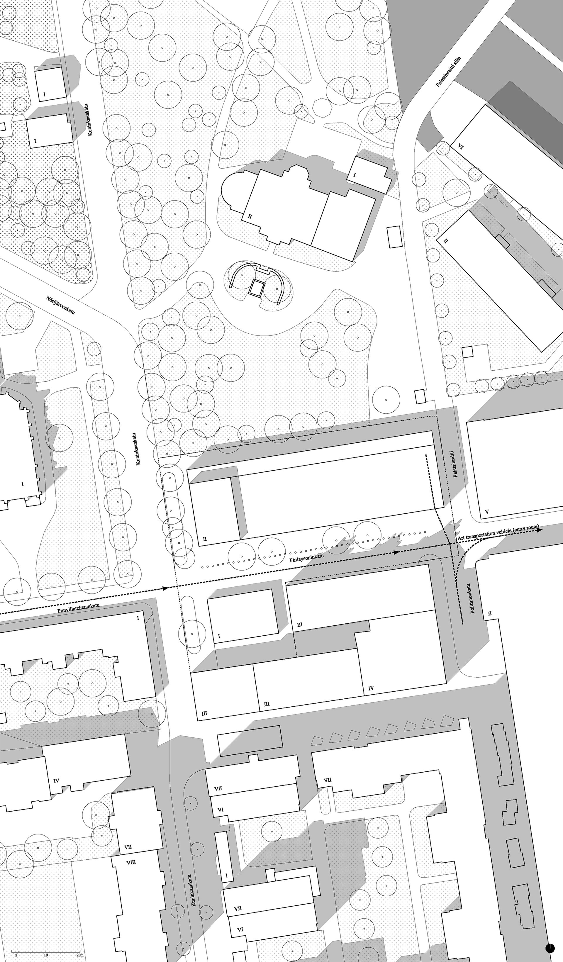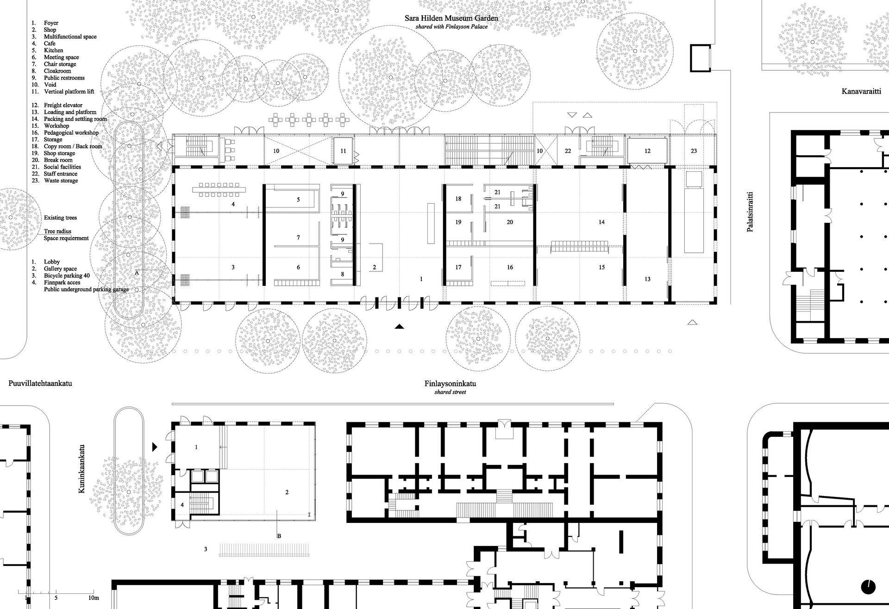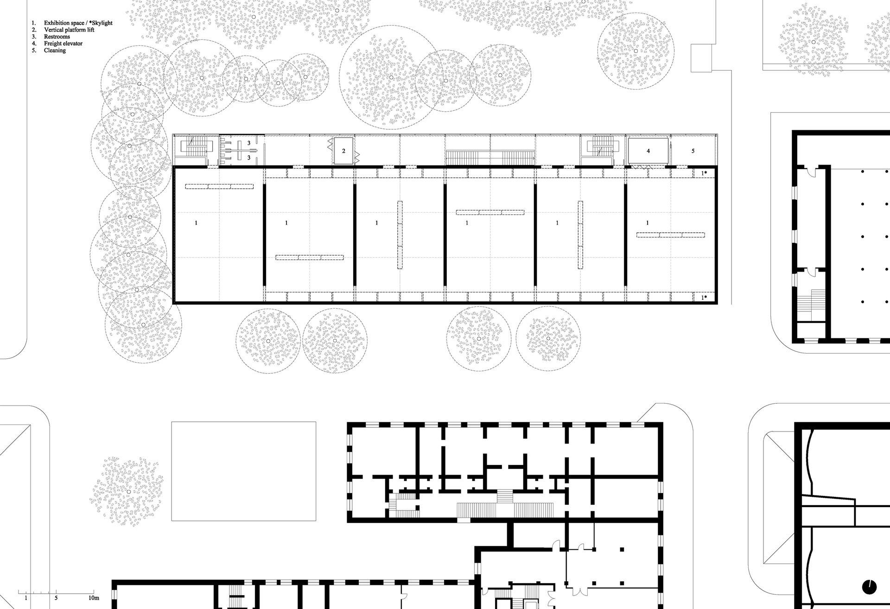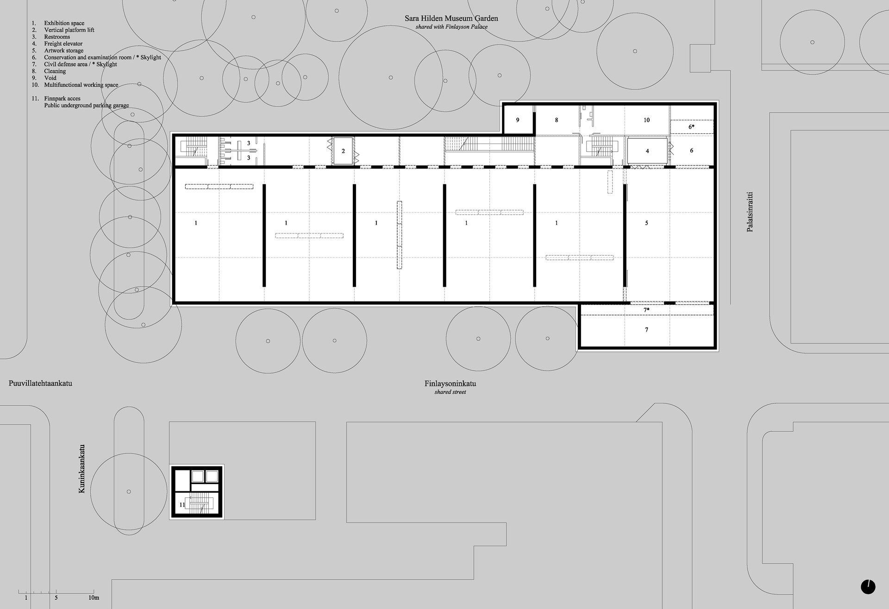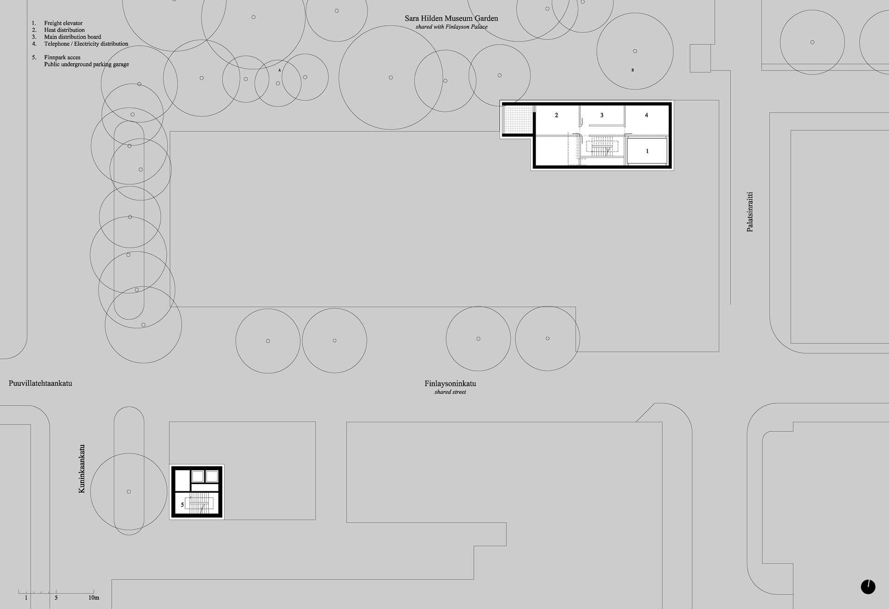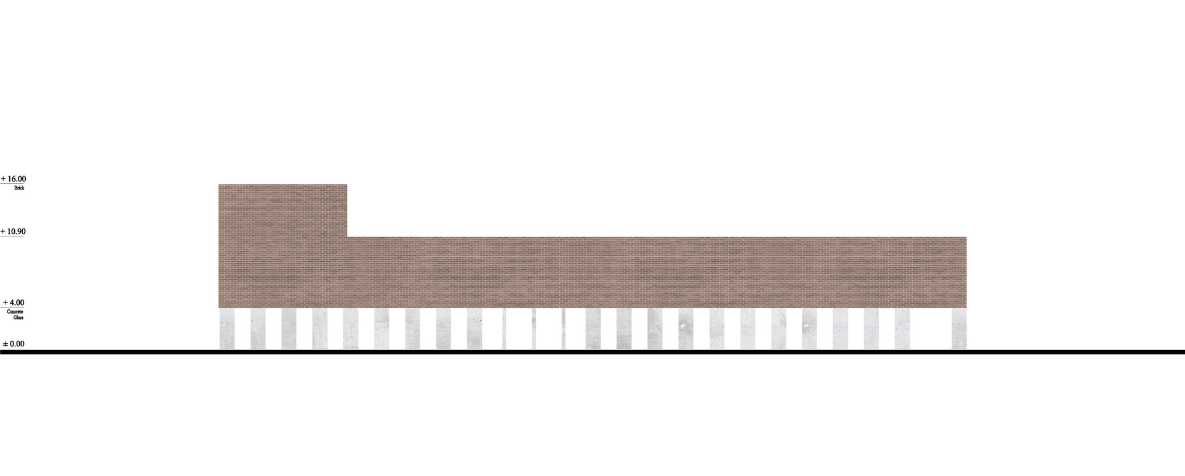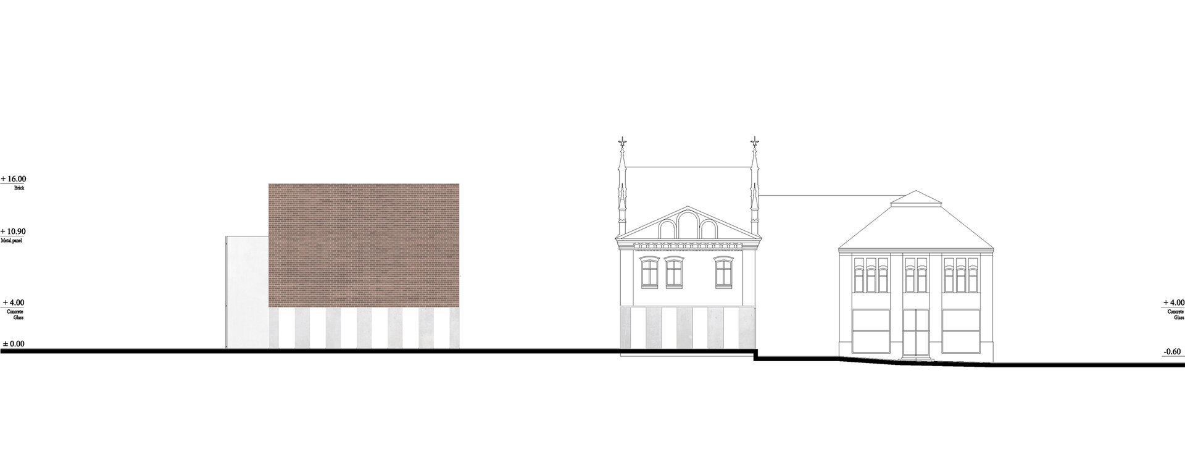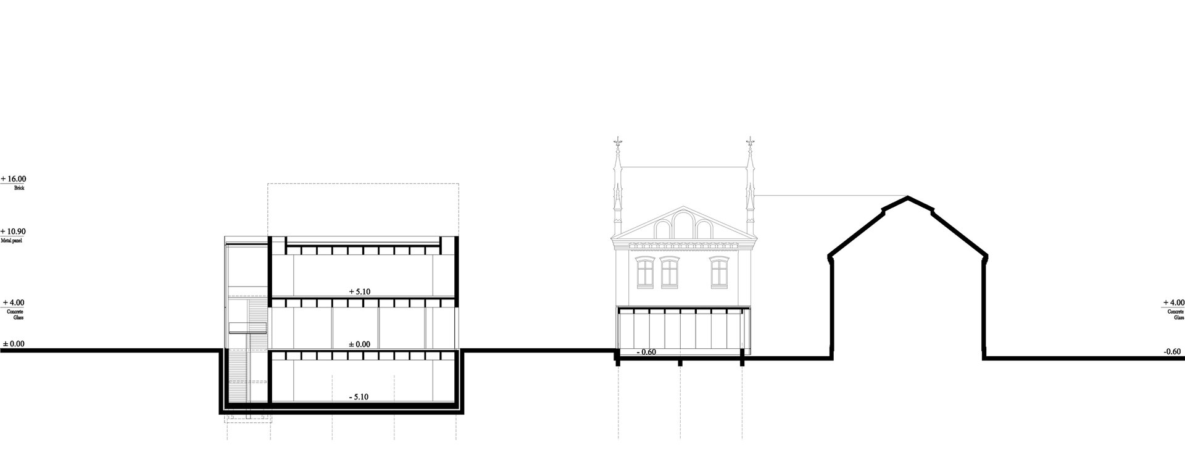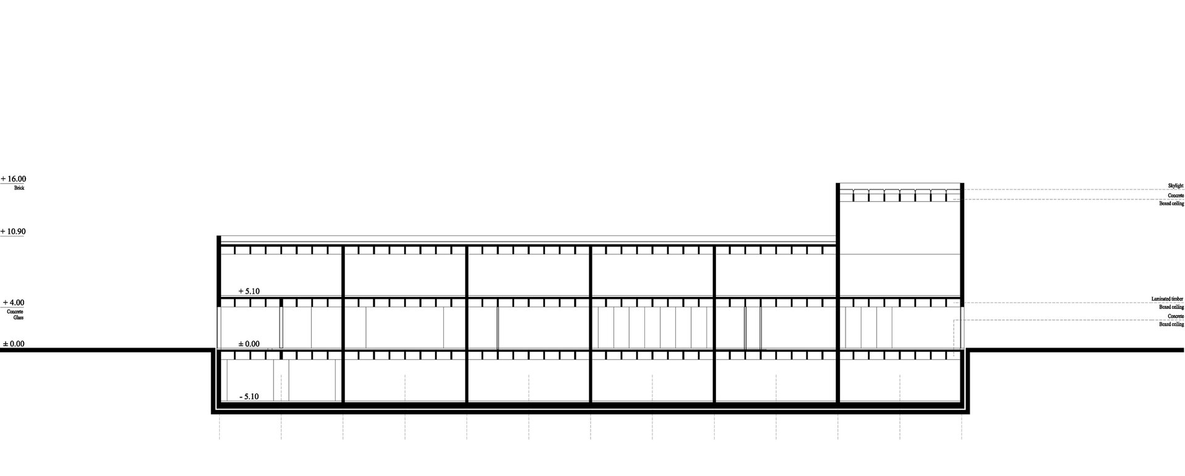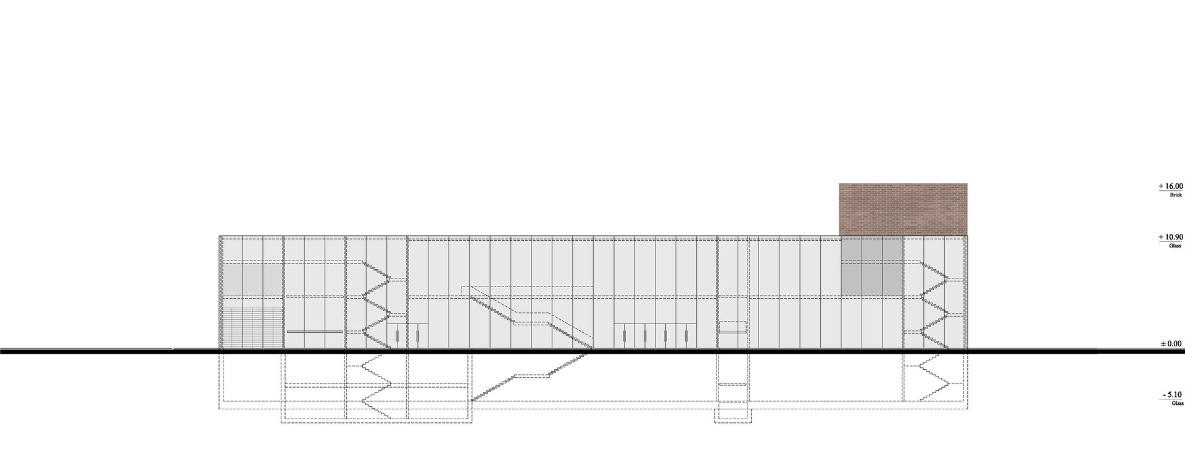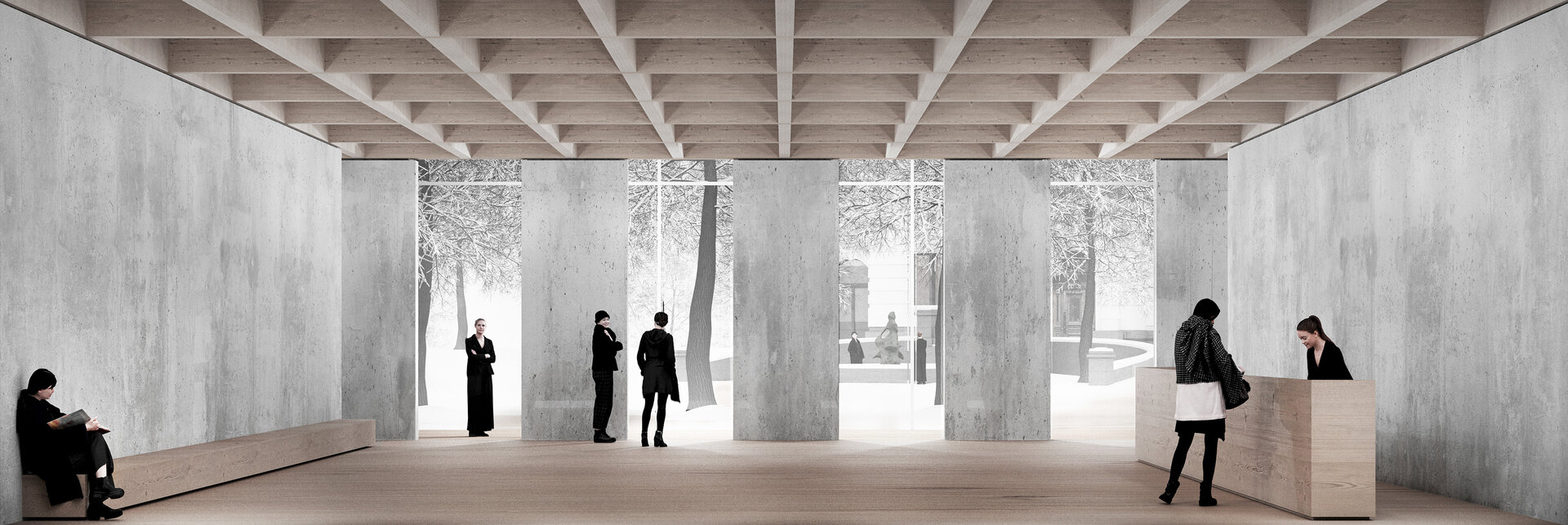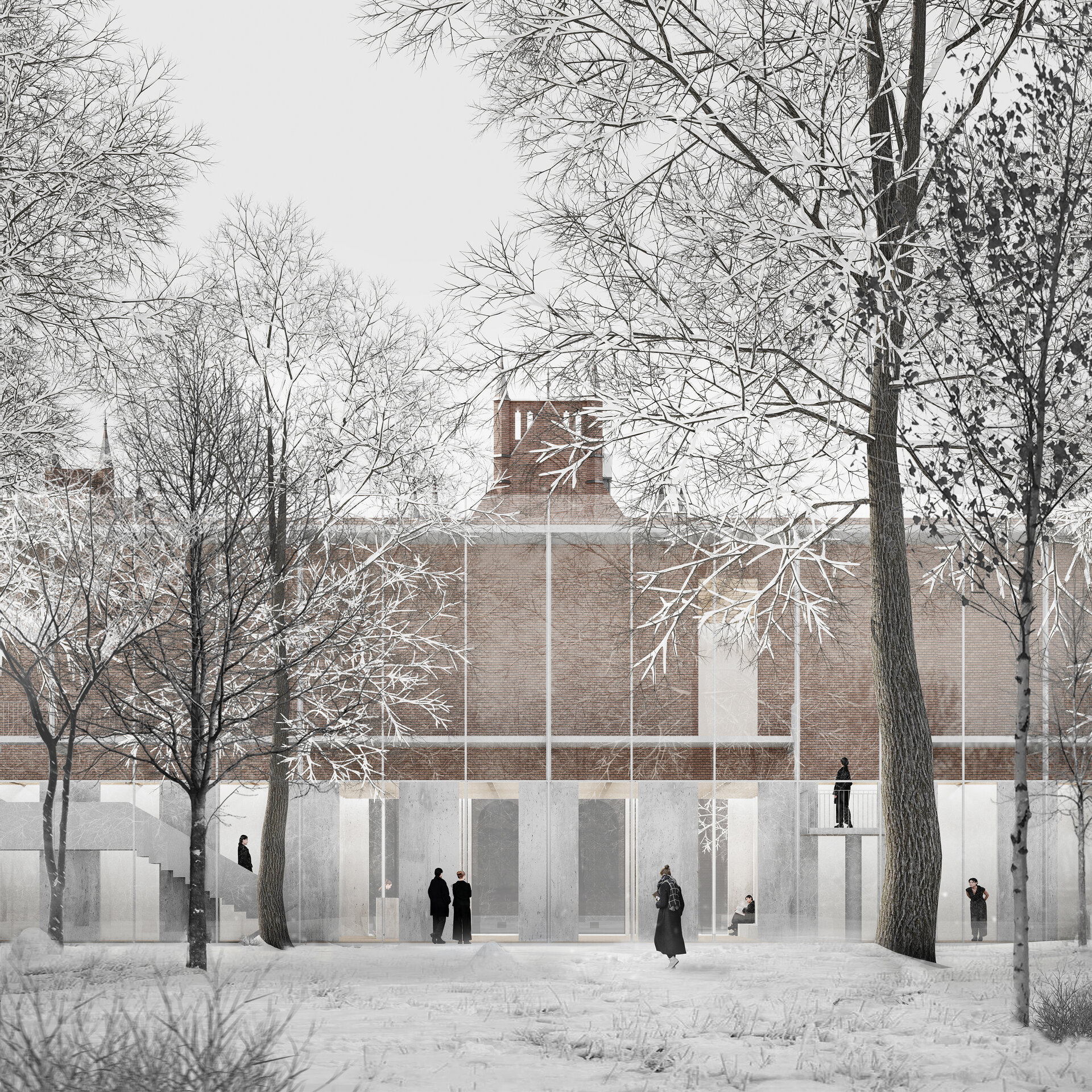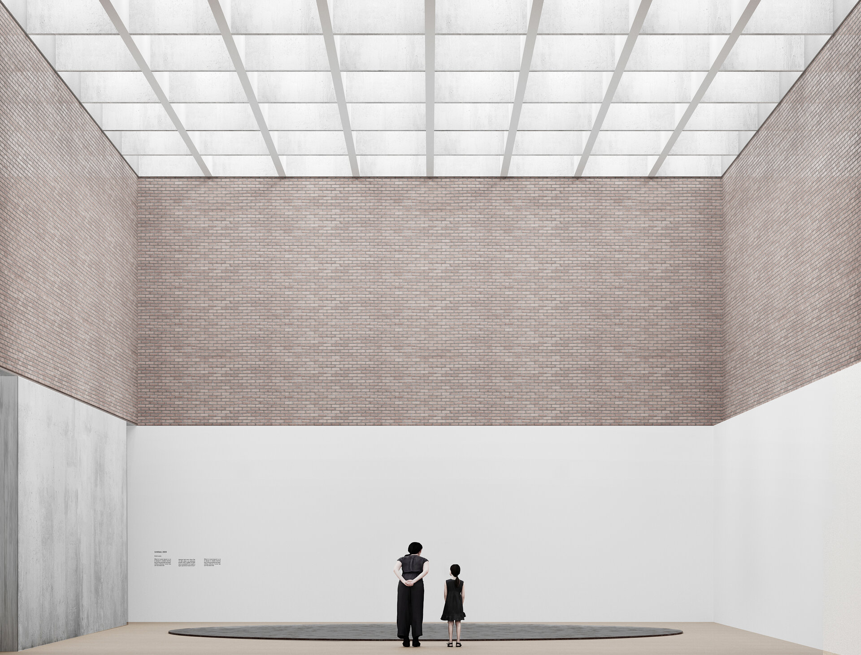
- Prize of the “Portfolio Architecture / Public Architecture” section
Sara Hildén Art Museum
Authors’ Comment
The new Sara Hildén Art Museum building is a natural continuity of the Finlayson industrial area placed in the historical centre of Tampere. The proposal does not seek to stand out as a landmark on its own, instead its integration with the surroundings aims to strengthen the city’s architectural and urban identity formed over time. The site is borded by a complete industrial cultural landscape on which the museum finds new grounds by adding a discrete layer to a preserved cultural heritage.
The building grows equally underneath and above the site, around a transclucent ground floor where public space finds continuity mainly through the foyer, focusing on a visual and physical connection between the Finlaysoninkatu Street and the Wilhelm von Nottbeck Park.
The foyer becomes the heart of the museum encircled by exhibition rooms, aligned with each other, placed above and below ground floor. In this manner, the visitor’s path through the museum is kept as horizontally as possible in an intimate relationship with the existing surroundings. In this spatial scenario, the public staircase is placed inside a slim and transparent volume facing the Wilhelm von Nottbeck Park. The park plays a crucial role in building the museum’s route for the visitor who perceives the natural outdoor space sequentially in between exhibition views. Both exhibition floors are each linked by and directly to the historical ground context that is a significant base for the museum’s public circuit and genius loci.
The museum occupies the site with a low-rise volume which ensures a continuous curved sightline between Finlayson Palace and the former factory headquarters. The main volume follows a simple and sincere structural grid given by the dimension of an exhibition room. The tallest exhibition room is outlined as a vertical accent near the street intersection, announcing the building’s discrete presence in the urban historical context. Surrounding the ground floor with a discontinuous concrete wall completes the street facade with a rhythm shared with the existent buildings. The use of exposed concrete marks the museum as a new intervention in the historical area, while the upper red-brick floor dissolves into the existing industrial architectural landscape.
In terms of functional distribution, the museum shows transparency not only for its public space but also for its technical facilities. Acting as a whole mechanism, the museum offers a truthful and industrial image to its entire space; the ground floor houses technical spaces as well, where staff’s daily activities are visibile from outside, a domestic atmosphere that melts the sobriety of such public building. Along these lines, the artwork storage is integrated in the architectural circuit created by the succession of the exhibitions rooms.
Across the street, on the plot of the former factory school, the museum opens up with a gallery room that can be directly accessed from the street or from the underground parking facilty.
Related projects:
- Sara Hildén Art Museum
- Ethiopian satellite Preschool
- Sejong City National Museum of Architecture and Urbanism, South Korea
- The Library of Songdo International City
- Omuli museum of the horse
- Death in the City: The Architecture of the Hospice
- Student Home “Transylvania” University of Brașov
- Perpetua fabula
- Cluj-Napoca Children’s Hospital
- Cultural Hub
- Water House (Spa Center, Bucharest)
- Hospital and Technology Hub for University of Medicine and Pharmacy Târgu Mureș (UMFSTM)
- Multiplexity – architectural competition
- Slop it up
- Extension of the Architectural Culture Center of UAR, the Library – 2nd version
