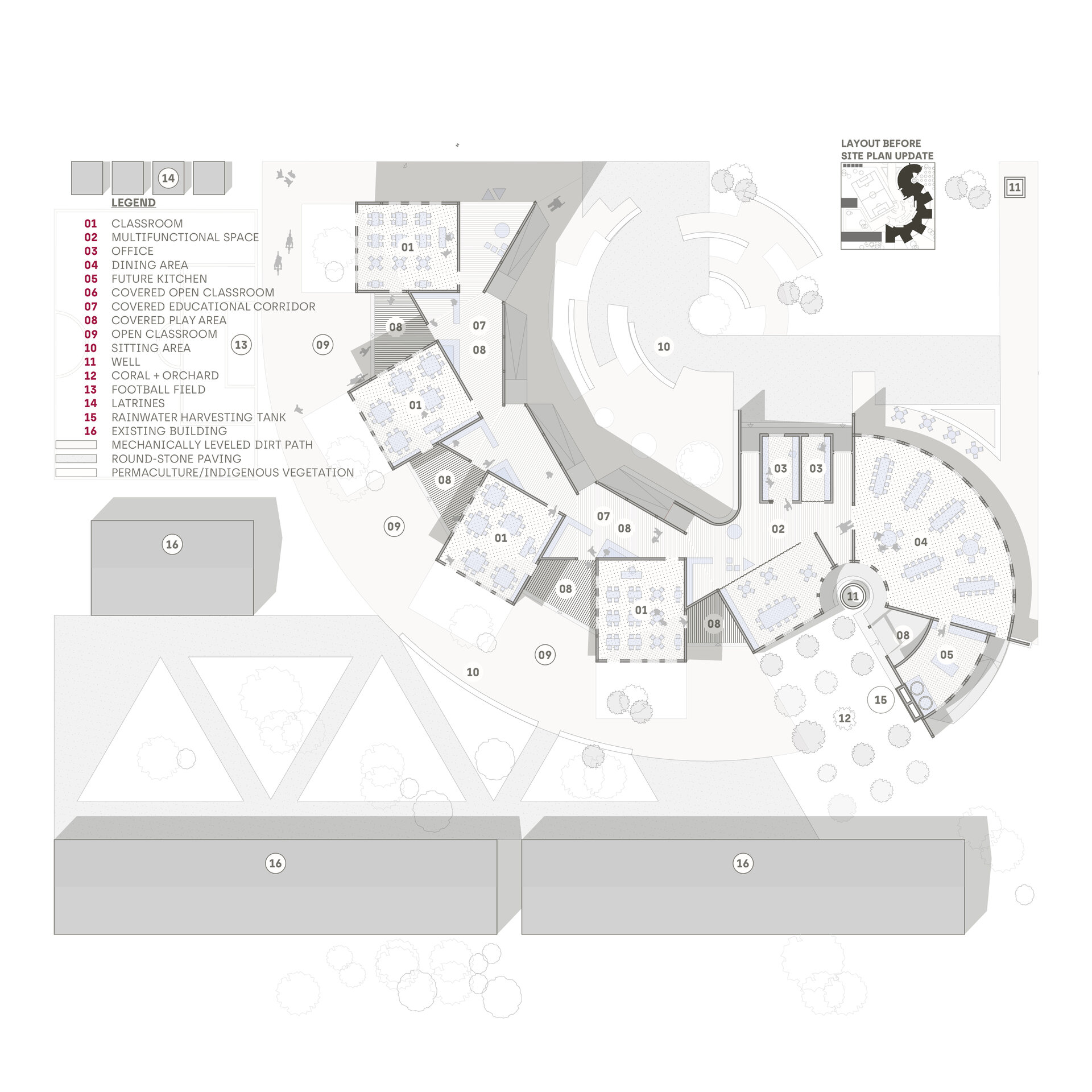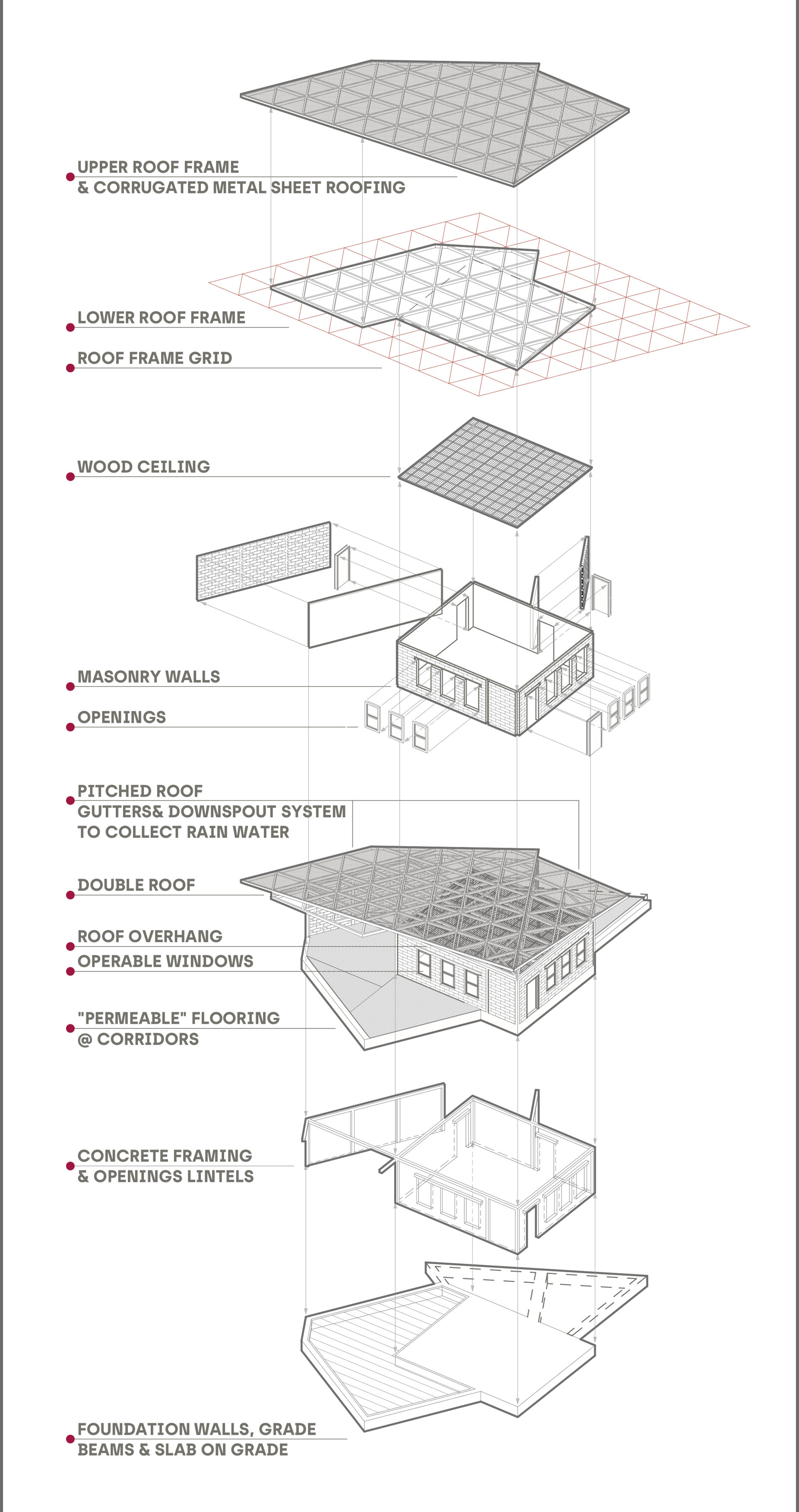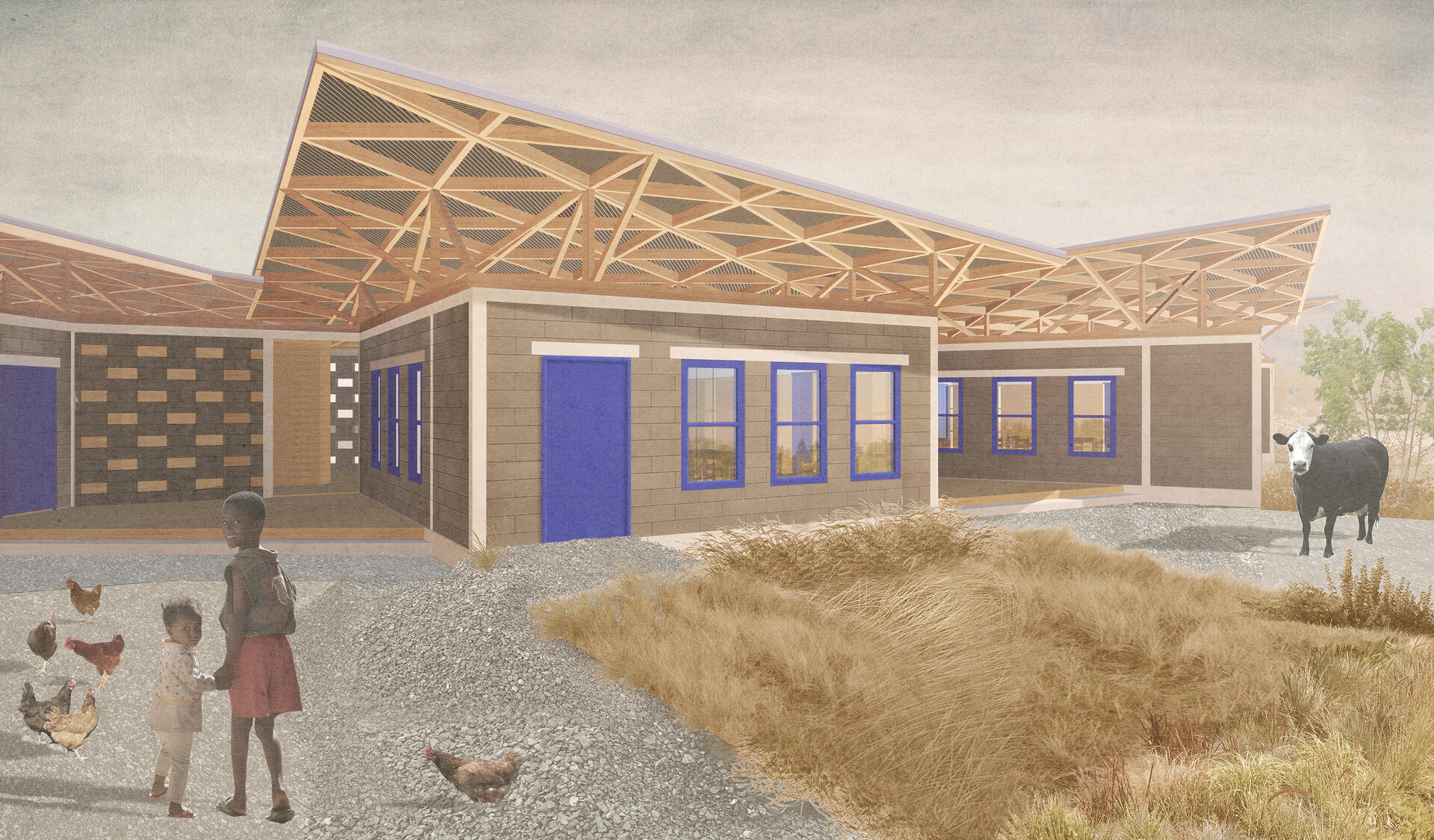
- Nomination for the “Portfolio Architecture / Public Architecture” section
Ethiopian satellite Preschool
Authors’ Comment
It started with the well. One dot on a vast field. One frame after another, one wall after another, the well was surrounded by public spaces – the dining hall, the adult learning center, and the orchard. The building grew with its pupils – it had a long-term dream and built toward it, brick by brick.
Then we focused on the childhood space – modular, triangular pavilions – a playful geometry that created various indoor spaces and structured the courtyards – the adult/quiet spaces (around the kitchen and orchard), the preschool playgrounds, the sports fields, the meeting, and hiding spots. Regular, flexible, and easy to construct, based on simple angles and divisions – yet generating unique layouts on each site. Each triangle hosts a rectangle – the classroom – regular, simple, and sober. The classroom, in turn, generates the pockets and corridors – a myriad of spaces, dynamic perspectives, and unique learning opportunities, while using basic materials, details, and constructive techniques.
As it grew it became a community center, the meeting place, and the third teacher to new generations – its heart is still there – the well – now surrounded and protected by the new core - dining room and multipurpose expansions and signaled by the tall kitchen chimneys.
The structure, materials, and geometries are exposed. They teach us geometry, they teach us physics, the different textures of the walls and flooring address our senses and kinetic intelligence, the pockets create places to hide or to socialize, the rain and its noise and smell or the sun and how it changes our space talk about nature.
Related projects:
- Sara Hildén Art Museum
- Ethiopian satellite Preschool
- Sejong City National Museum of Architecture and Urbanism, South Korea
- The Library of Songdo International City
- Omuli museum of the horse
- Death in the City: The Architecture of the Hospice
- Student Home “Transylvania” University of Brașov
- Perpetua fabula
- Cluj-Napoca Children’s Hospital
- Cultural Hub
- Water House (Spa Center, Bucharest)
- Hospital and Technology Hub for University of Medicine and Pharmacy Târgu Mureș (UMFSTM)
- Multiplexity – architectural competition
- Slop it up
- Extension of the Architectural Culture Center of UAR, the Library – 2nd version













