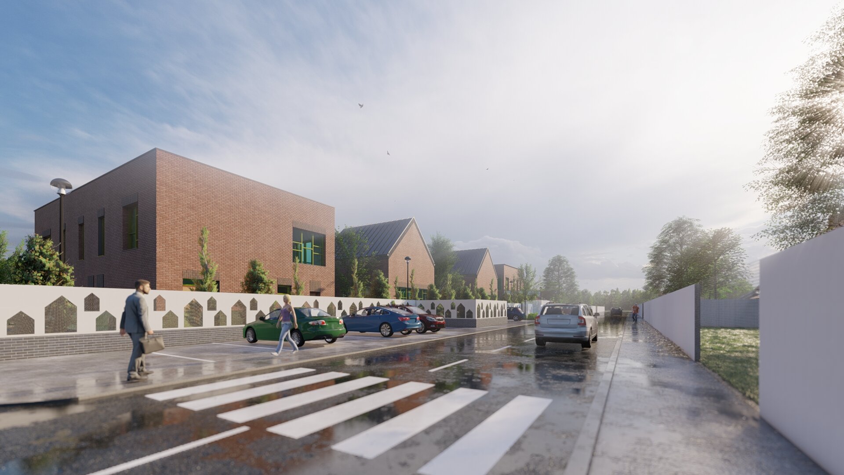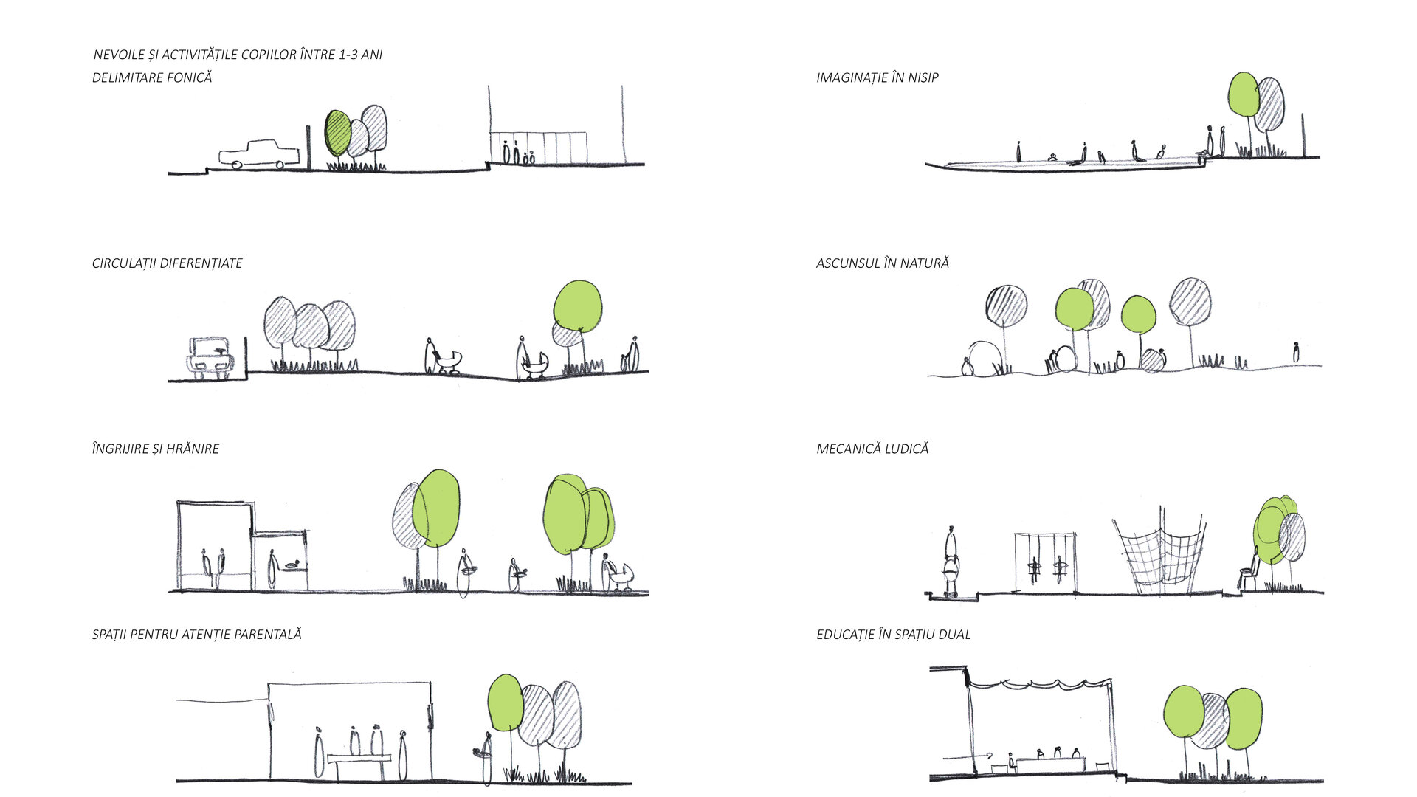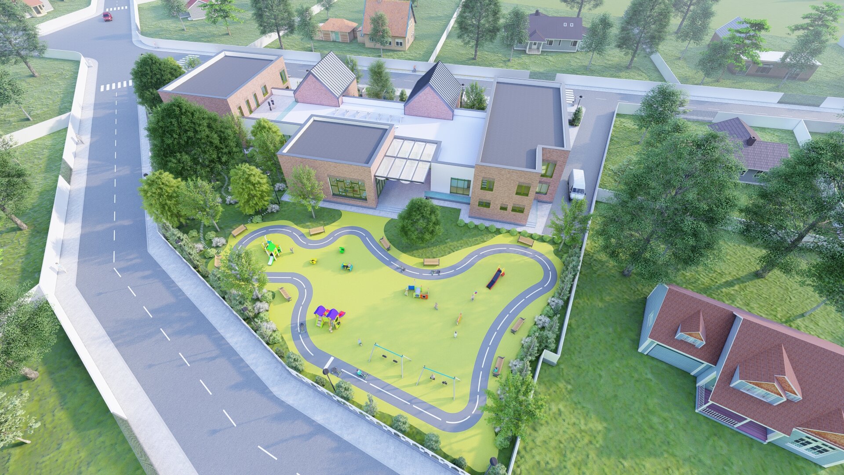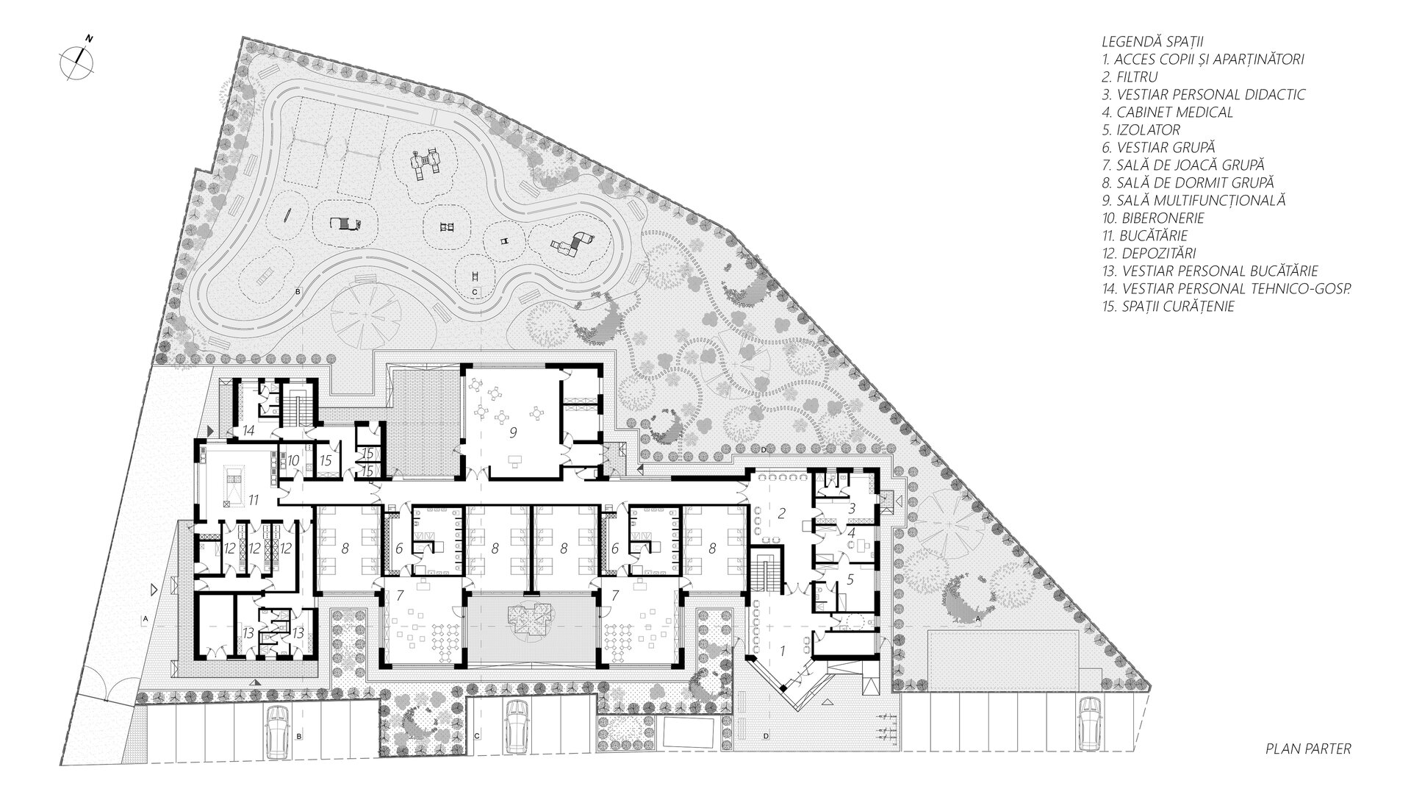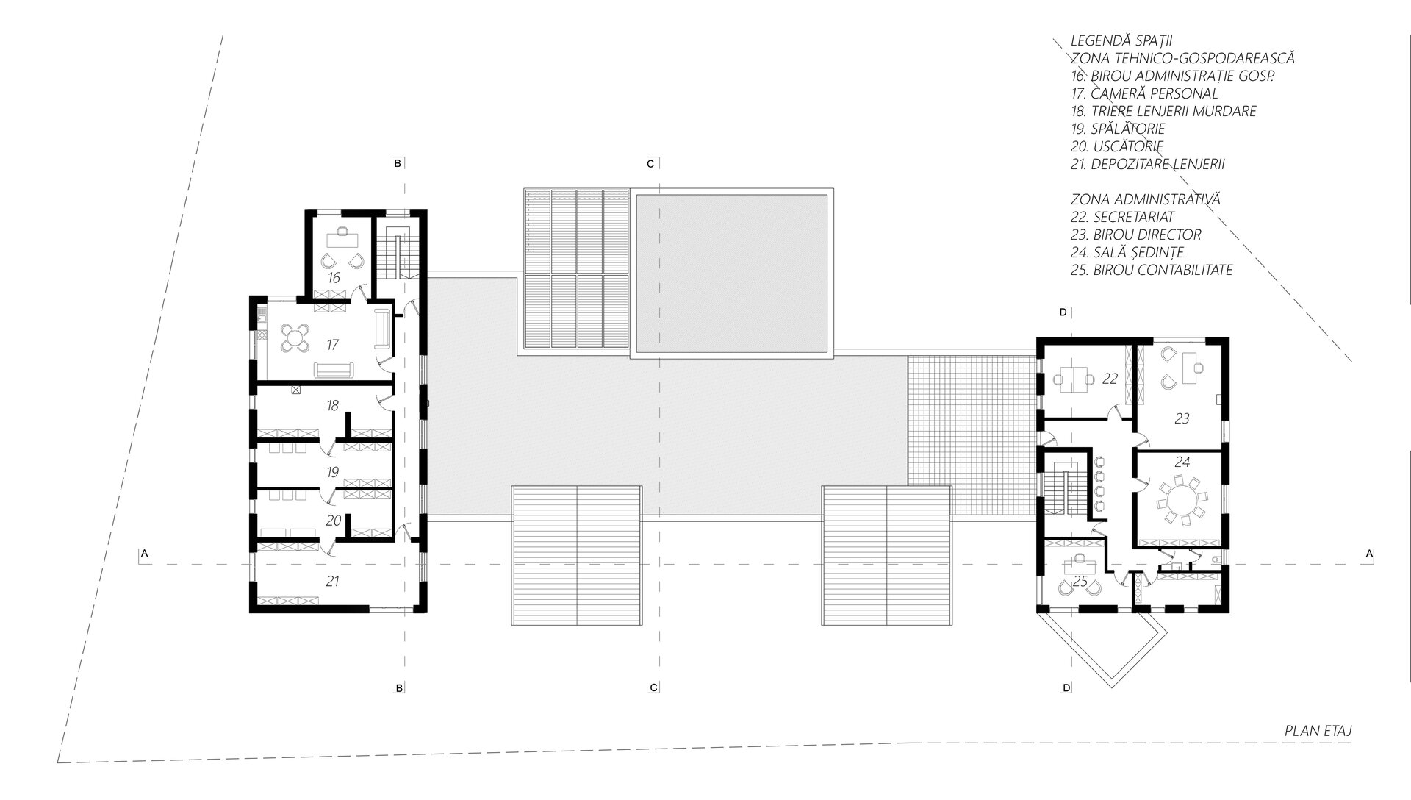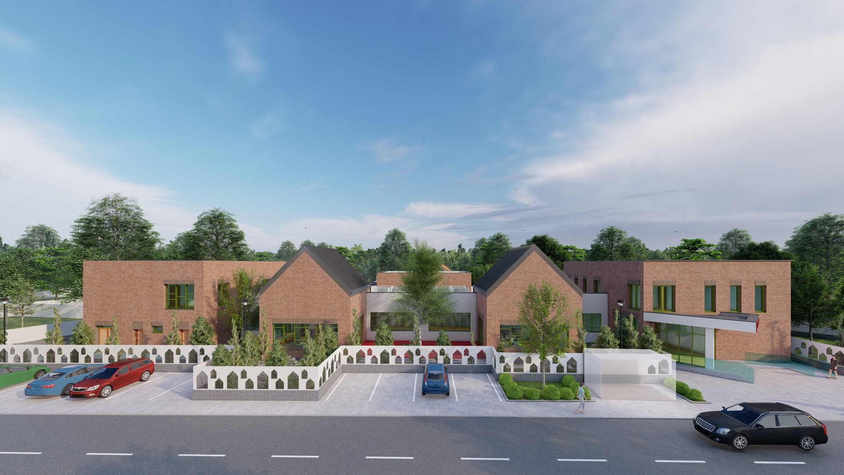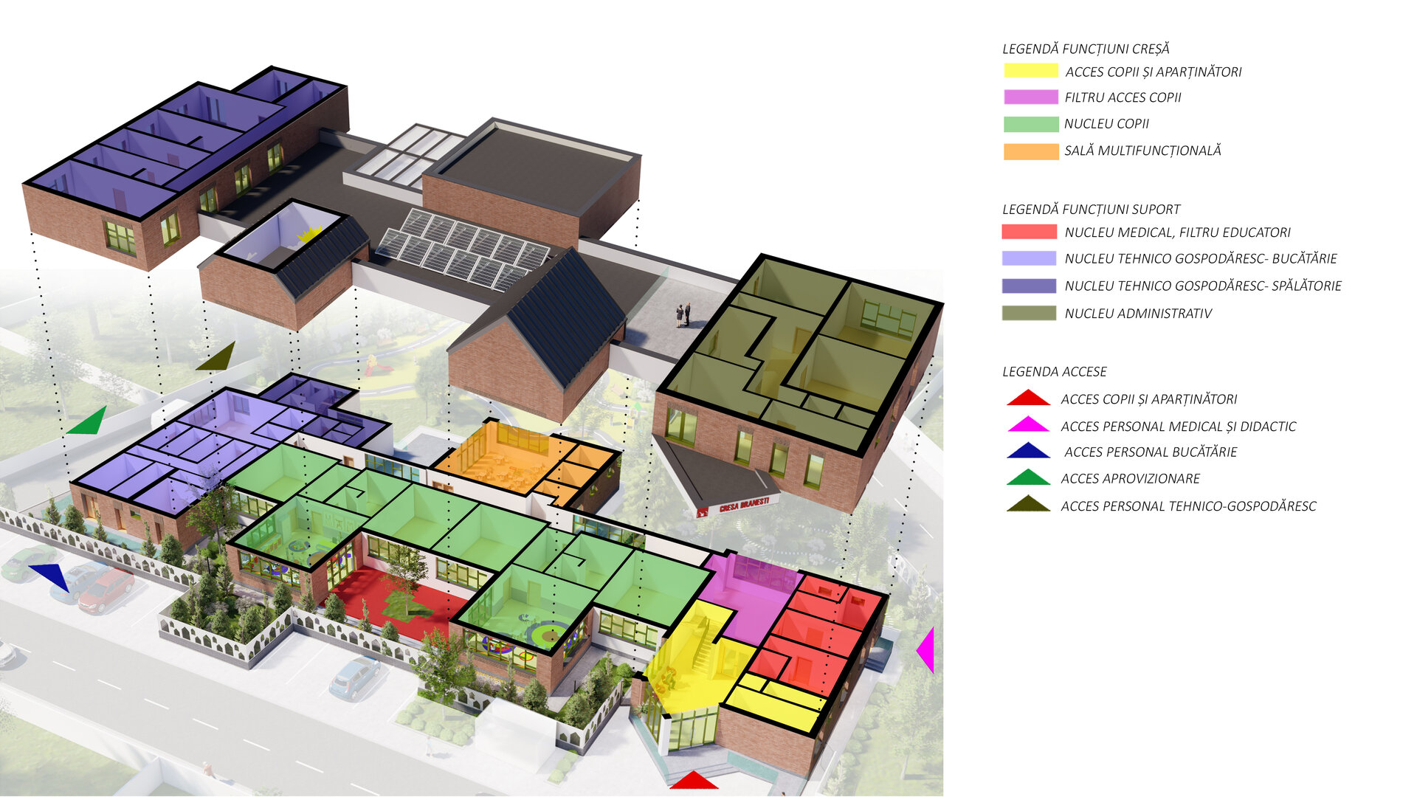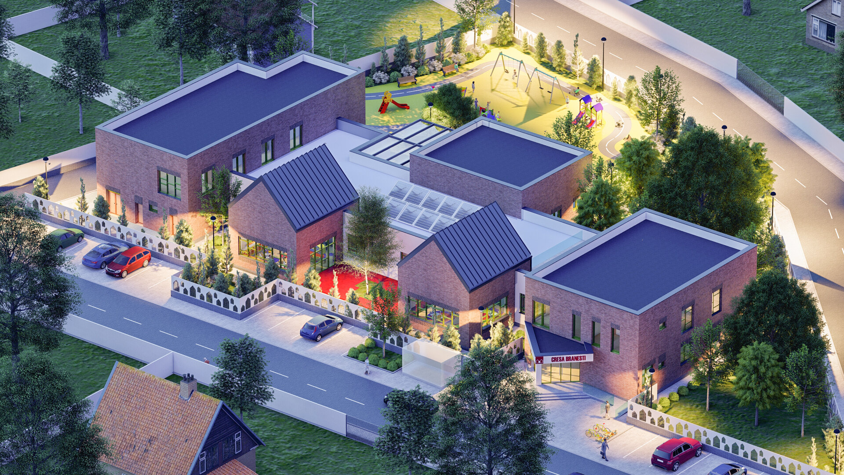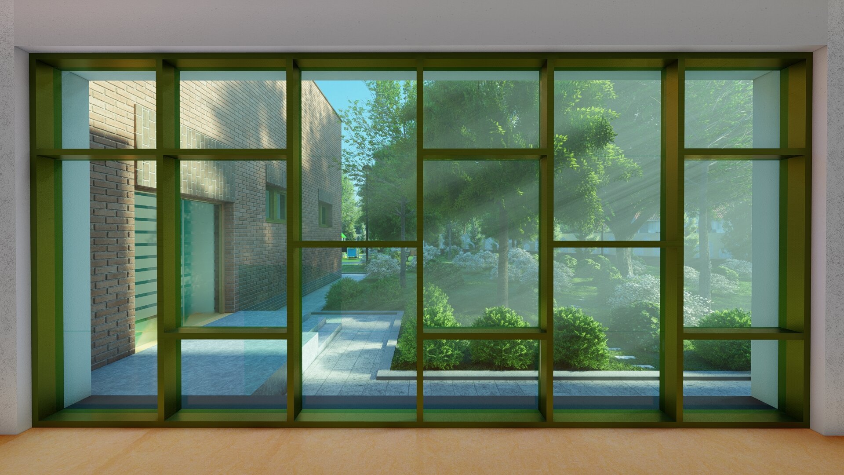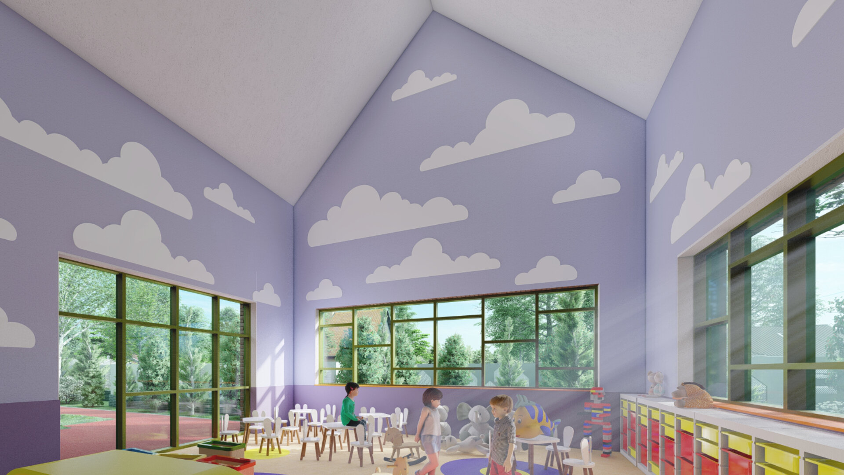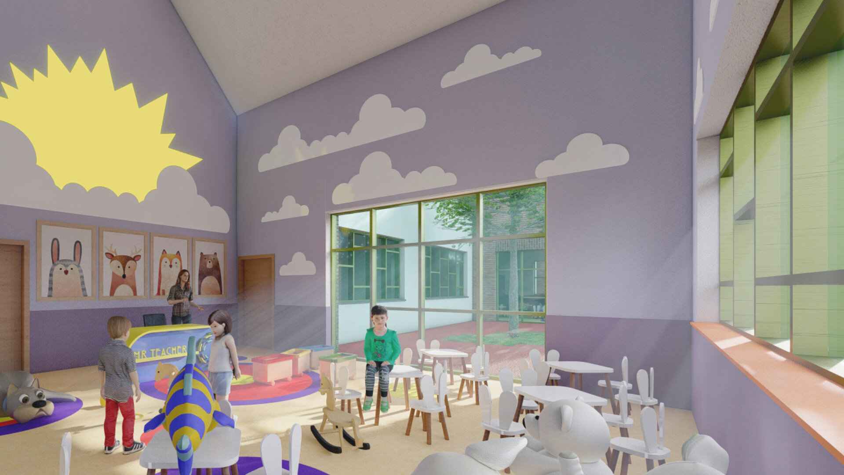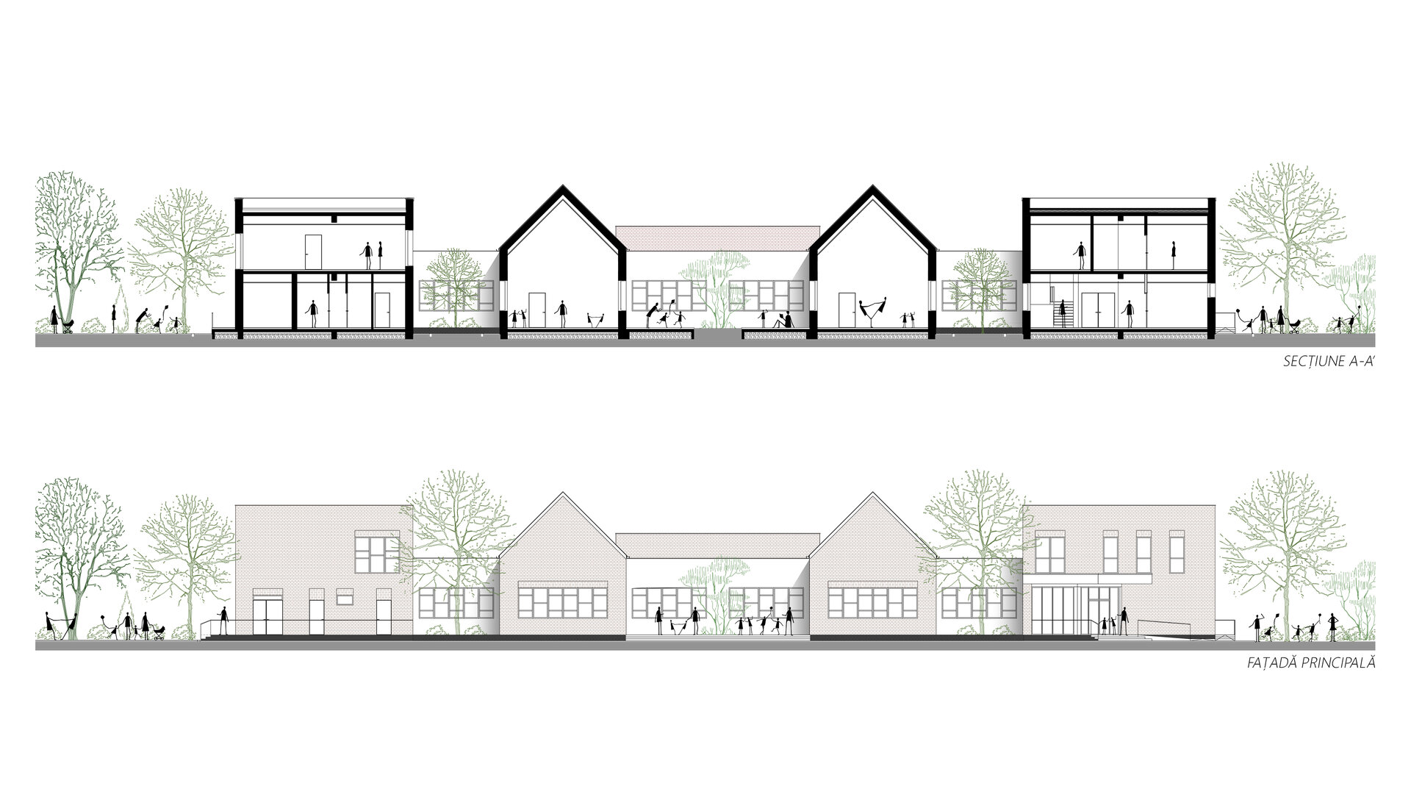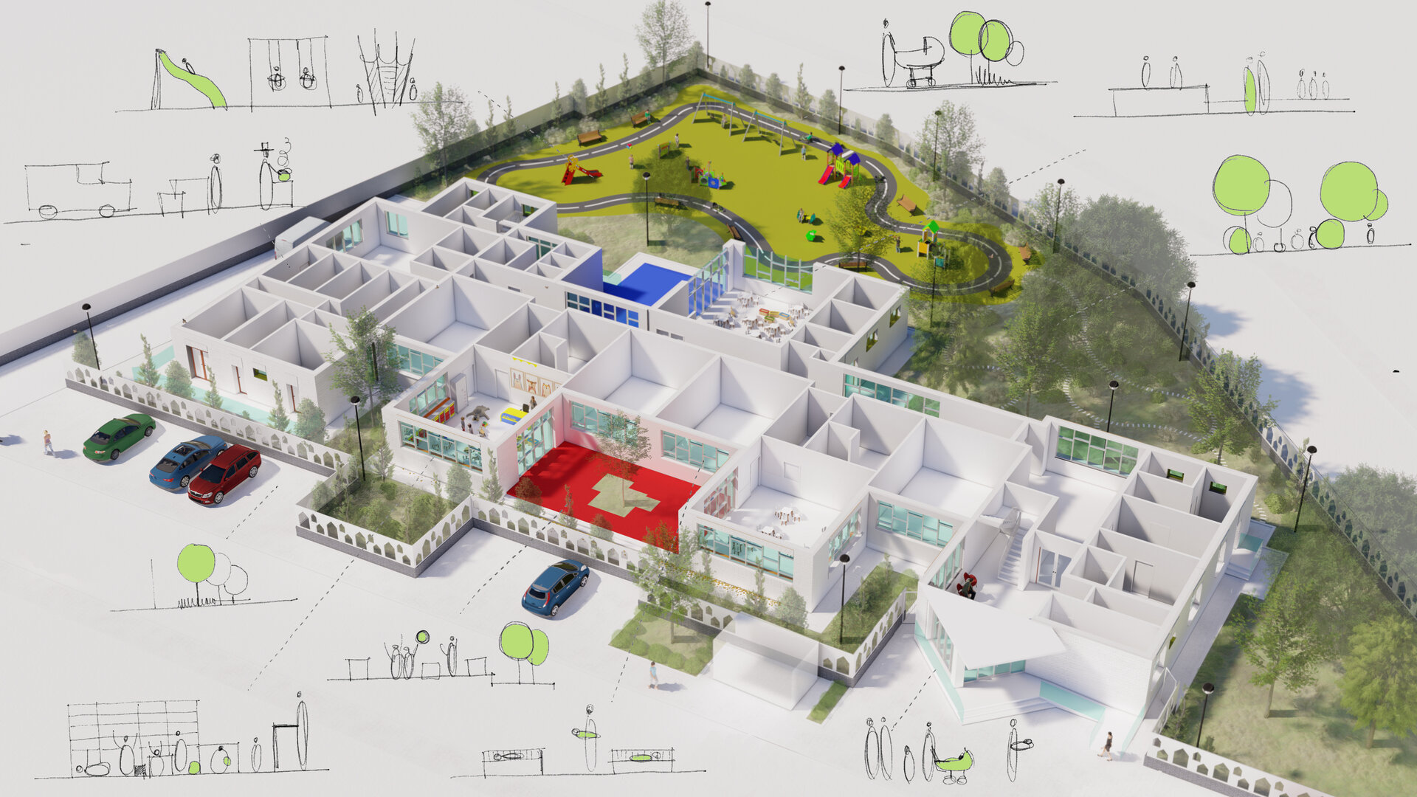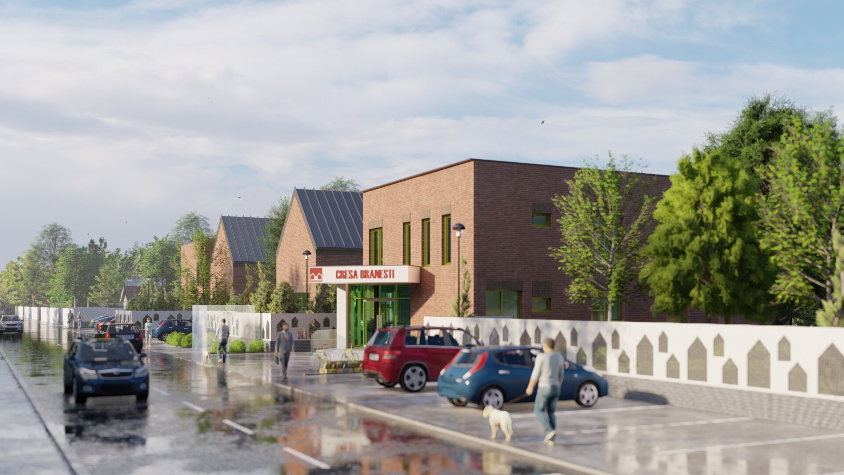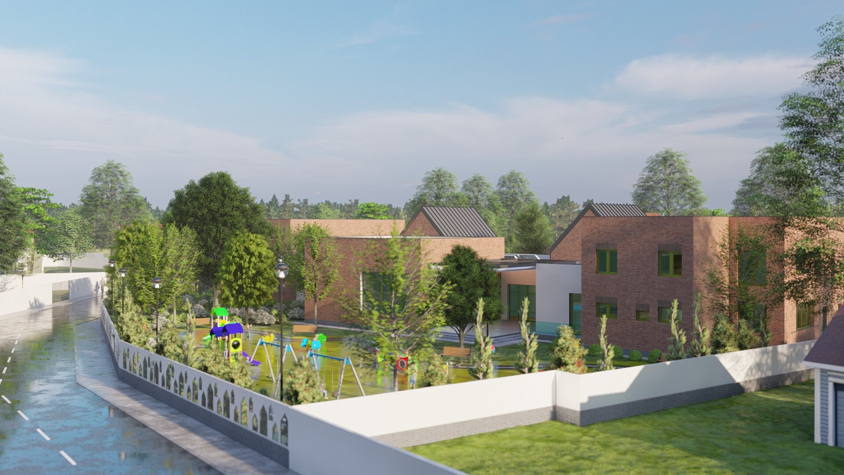
Perpetua fabula
Authors’ Comment
Nursery age is an essential moment in the child's development, many of the traits he will have as a young person or even as an adult having its roots in the experiences and interactions he has at this stage of life. That is why it is important to have a holistic approach in imagining space, linking the functional to the cognitive and emotional. Thus, the nursery becomes more than a place where busy parents leave their children, it becomes a space where children become aware of the world around them and other presences, a space where they learn to communicate and integrate into a group.
In designing this space we made all the decisions starting from this principle of holistic integration, in which every aspect of the activity is subtly correlated with learning opportunities based on playing. In this way, we try to take advantage of the huge learning potential of children, and provide them with a framework in which they can learn organically about teamwork, the mechanics of rules and the importance of social relationships. By creating this framework, we hope to balance the attention received from the family with the opportunity of each child to learn, to assert themselves, and to define their personality in a realistic but also safe environment.
With the specific objective of supporting pre-school development and education, we propose this nursery school in Branesti, designed to be a first step in integrating each child in a school and increase the attractiveness of the concept of schooling for both children and for parents.
Play is the basic way in which very young children manage to learn certain skills. The designed spaces allow a continuous play, starting from the playrooms, continuing with outdoor spaces directly accessible from them, with the multifunctional room, with the covered outdoor classroom area and with the outdoor playground designed for all the needs of children between 1-3 years old.
The proposed building is welcoming, easily accessible to children, has all the spaces for the little ones located on the ground floor, respects the principles of sustainability and is integrated into a site with over 60% green spaces and recreational areas.
Related projects:
- Sara Hildén Art Museum
- Ethiopian satellite Preschool
- Sejong City National Museum of Architecture and Urbanism, South Korea
- The Library of Songdo International City
- Omuli museum of the horse
- Death in the City: The Architecture of the Hospice
- Student Home “Transylvania” University of Brașov
- Perpetua fabula
- Cluj-Napoca Children’s Hospital
- Cultural Hub
- Water House (Spa Center, Bucharest)
- Hospital and Technology Hub for University of Medicine and Pharmacy Târgu Mureș (UMFSTM)
- Multiplexity – architectural competition
- Slop it up
- Extension of the Architectural Culture Center of UAR, the Library – 2nd version
