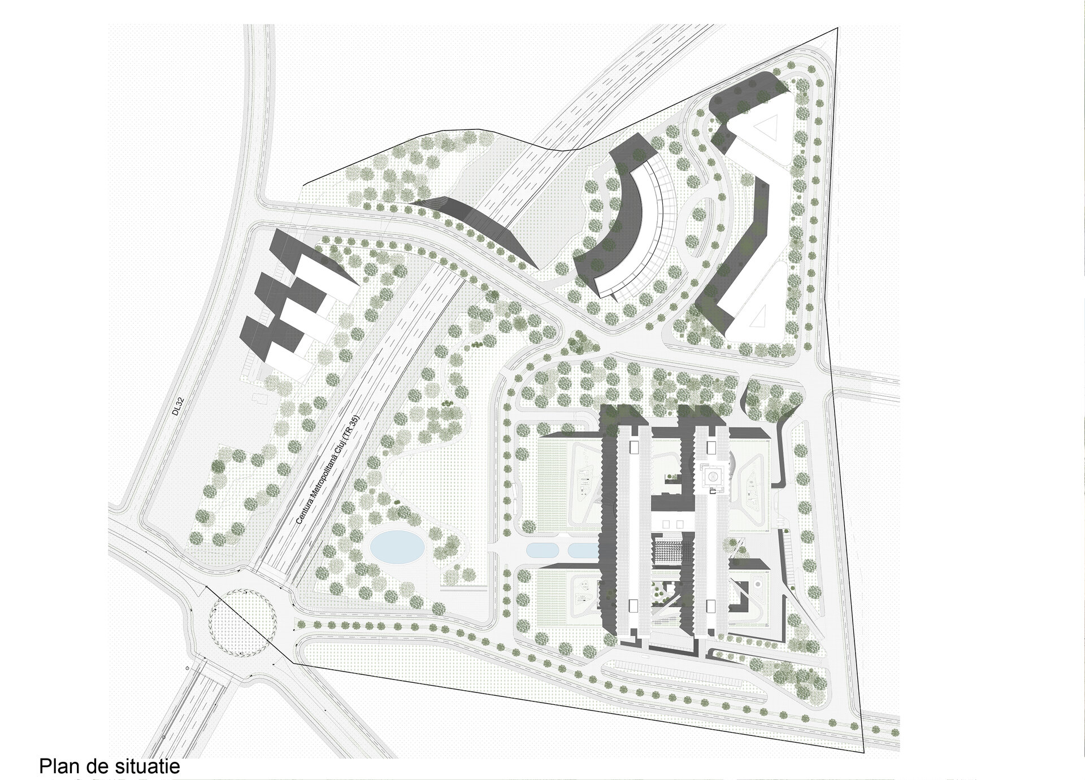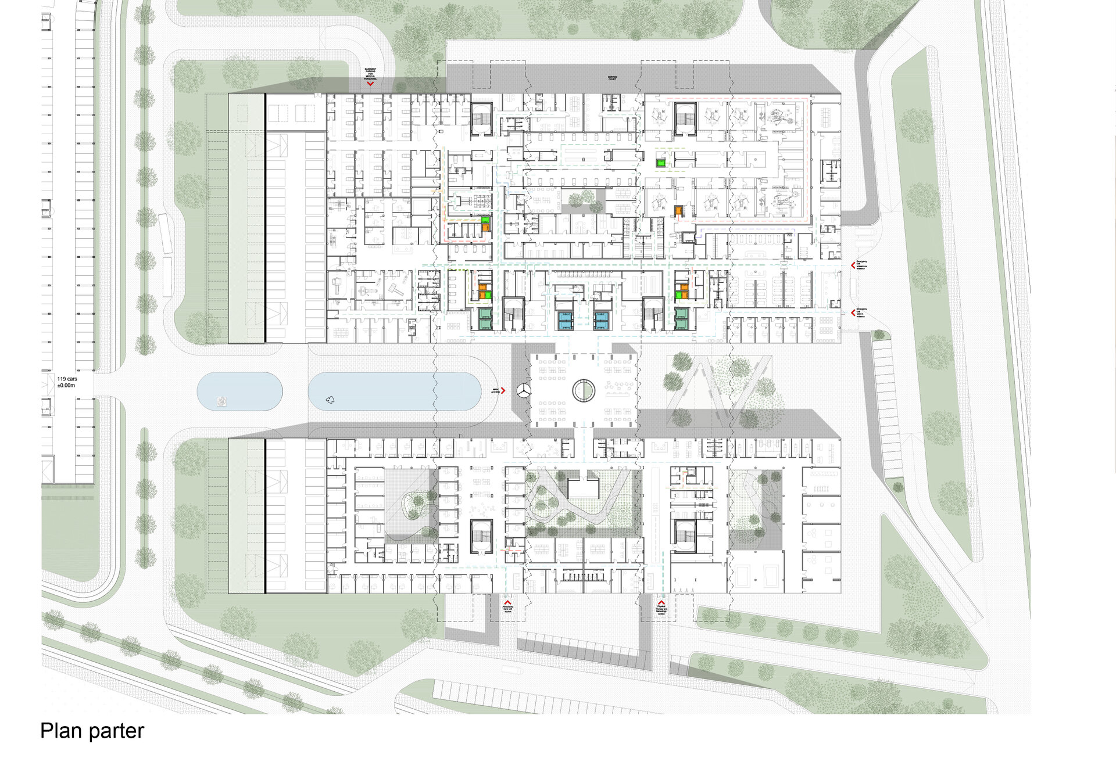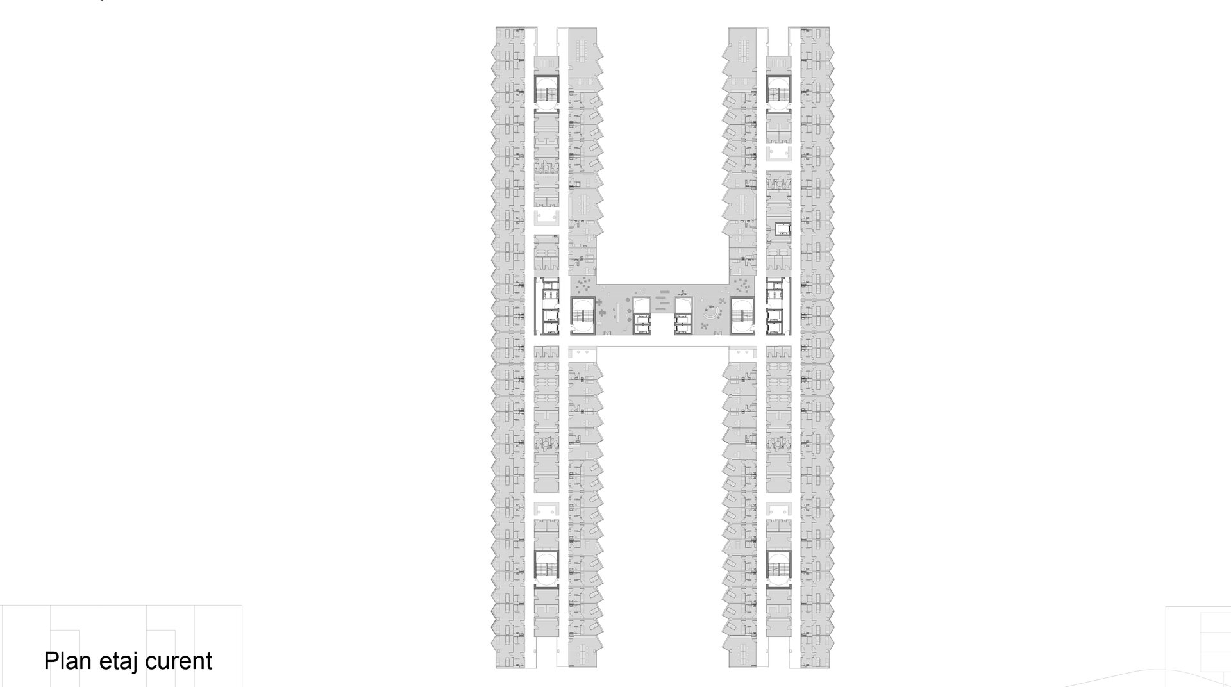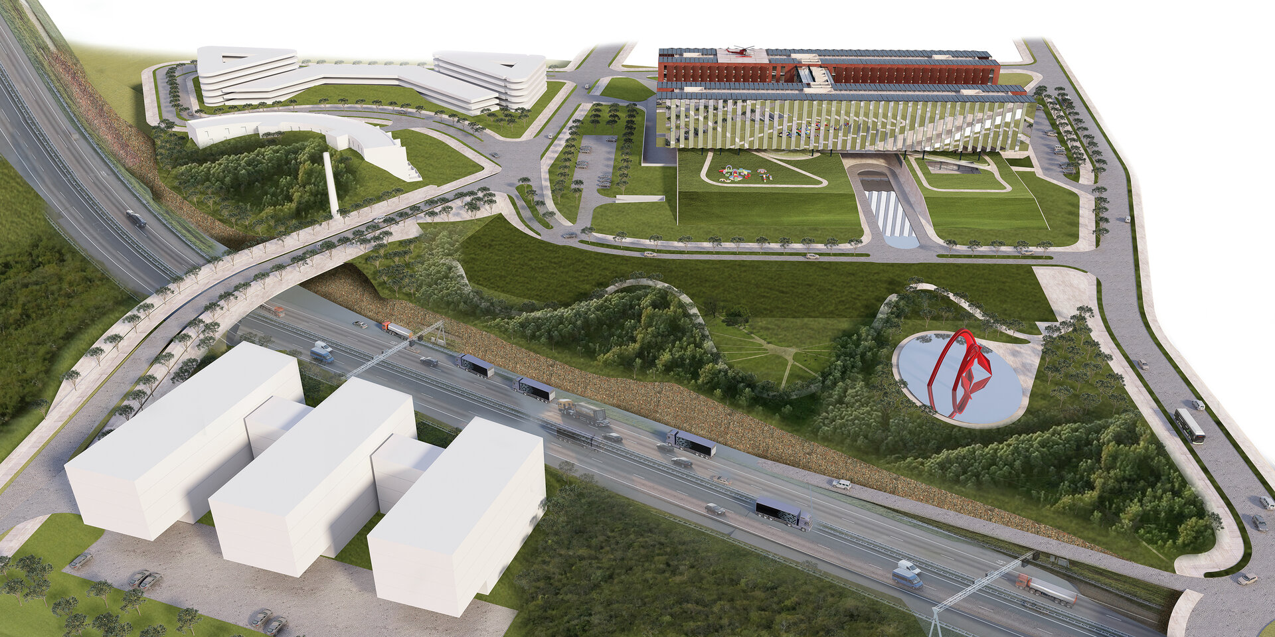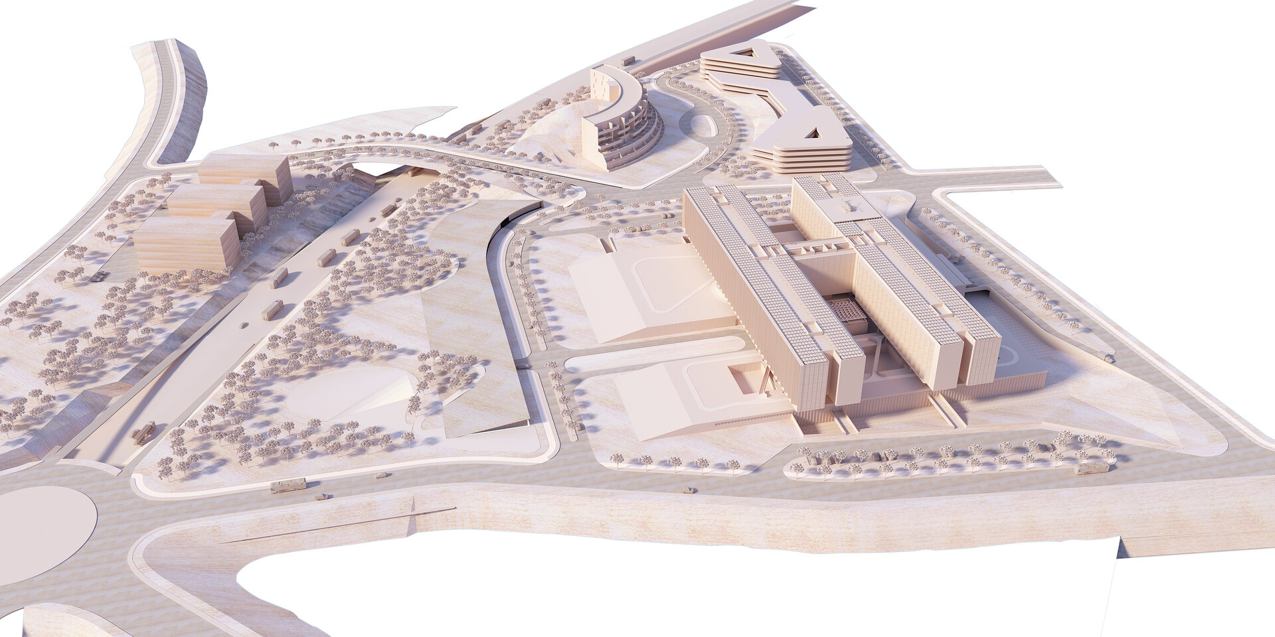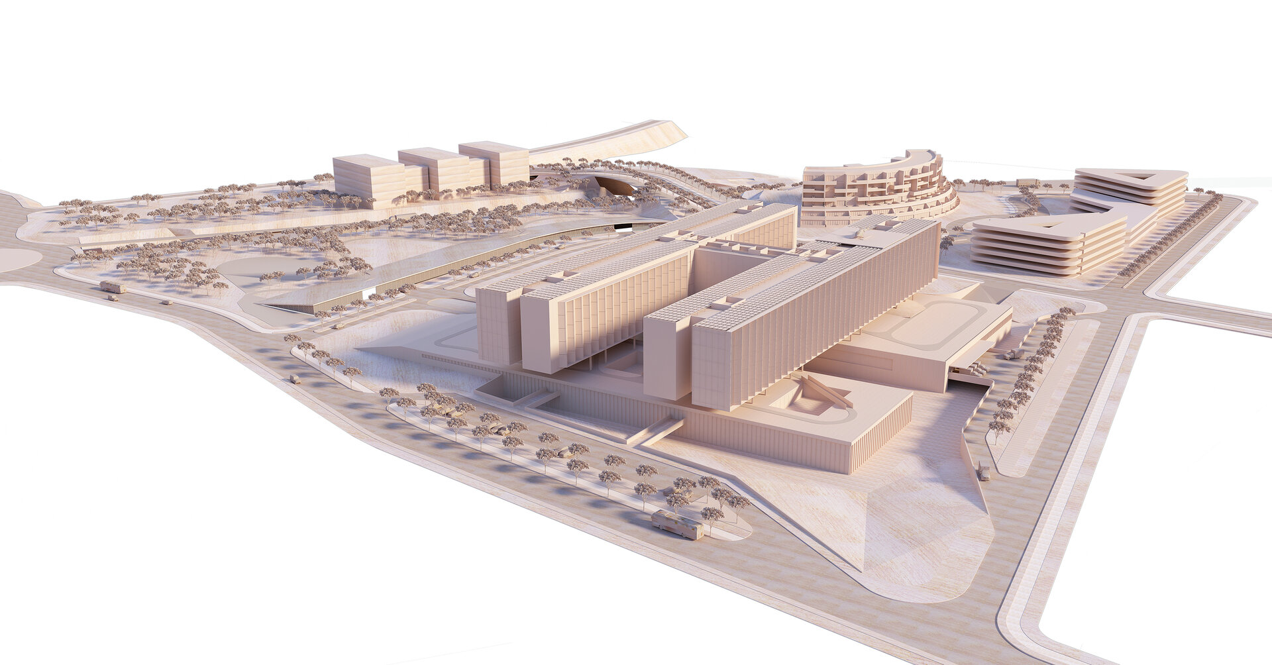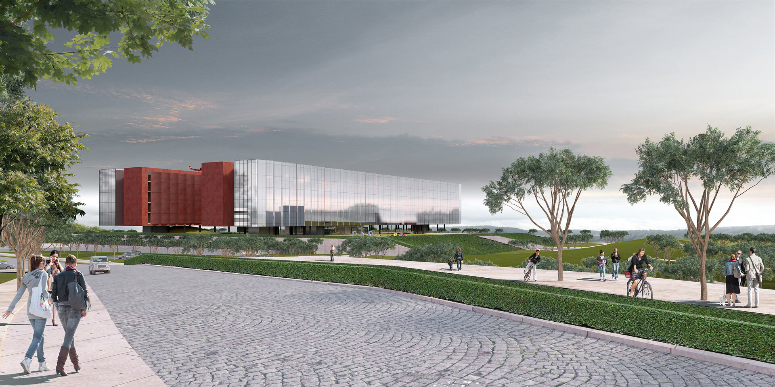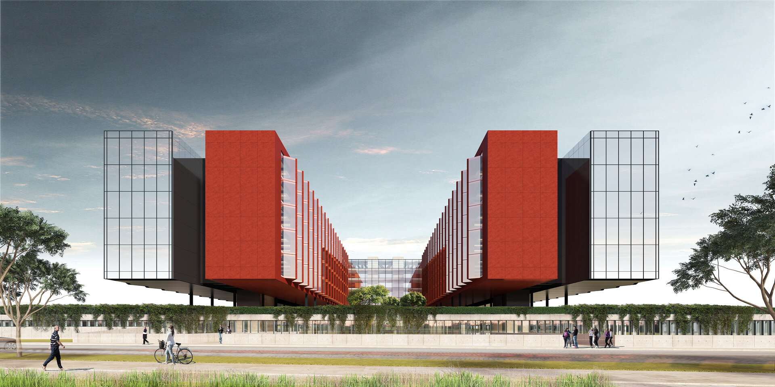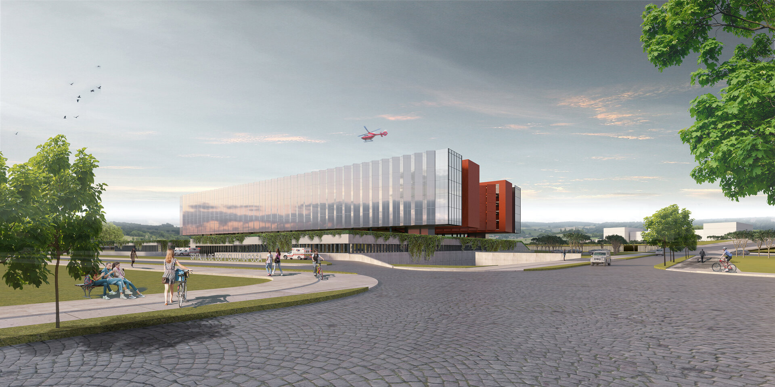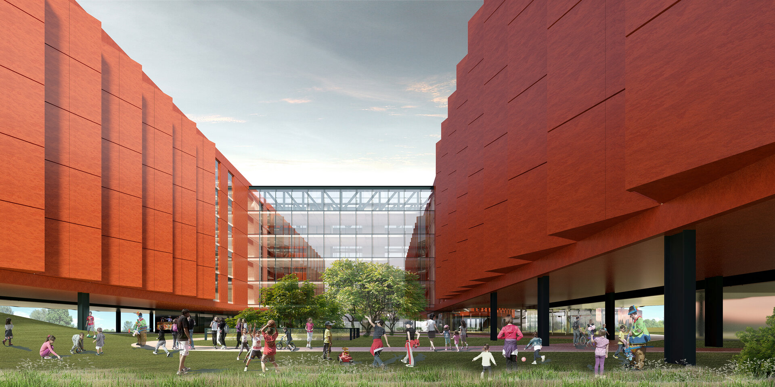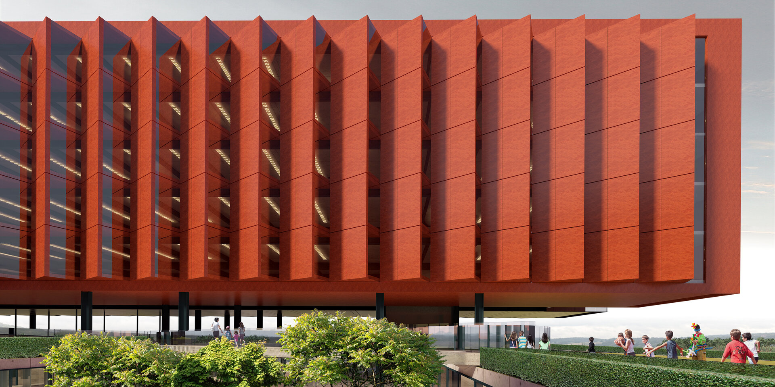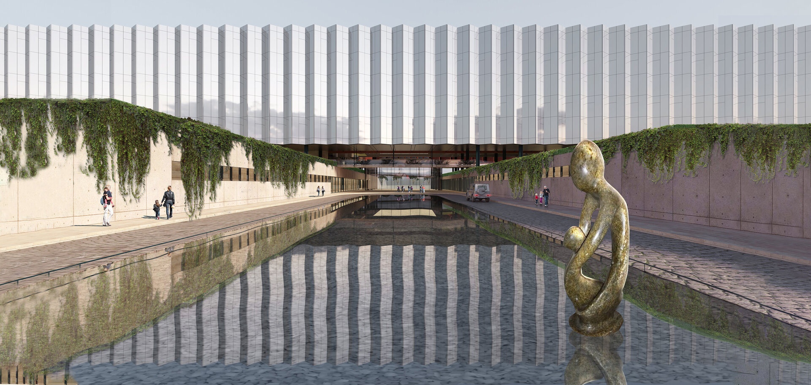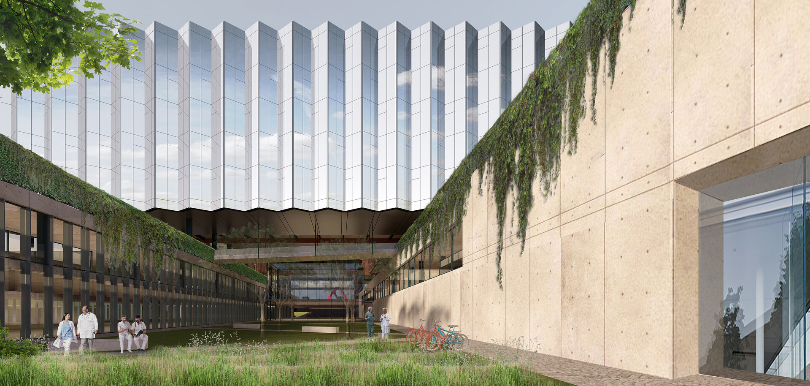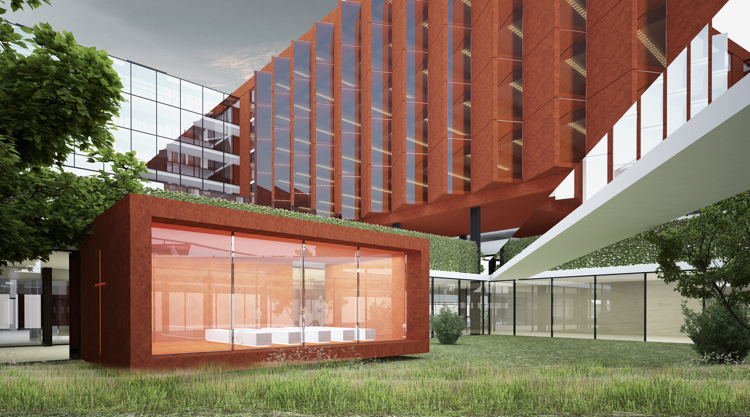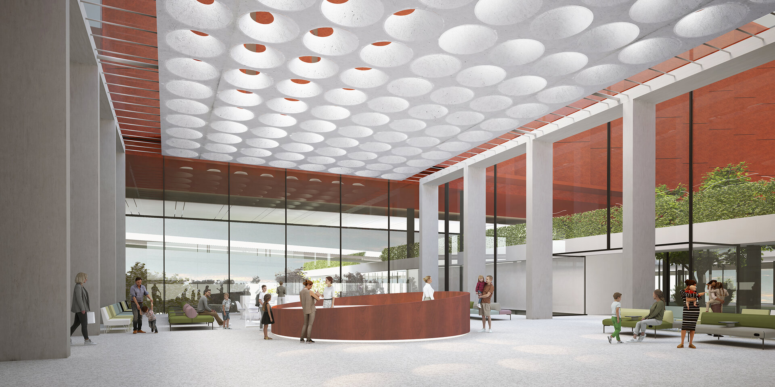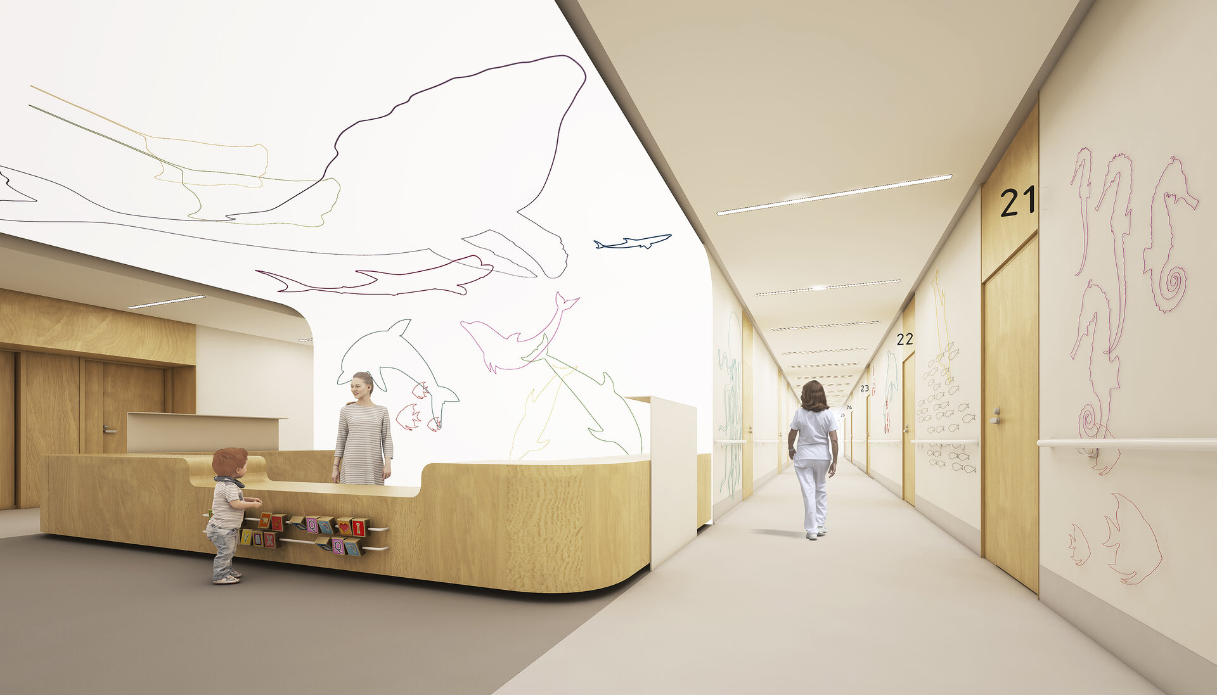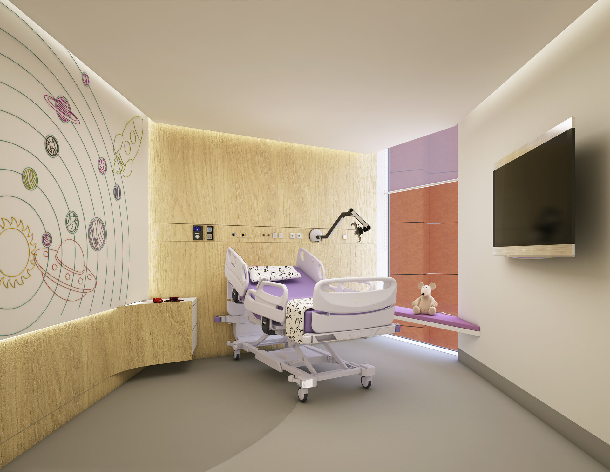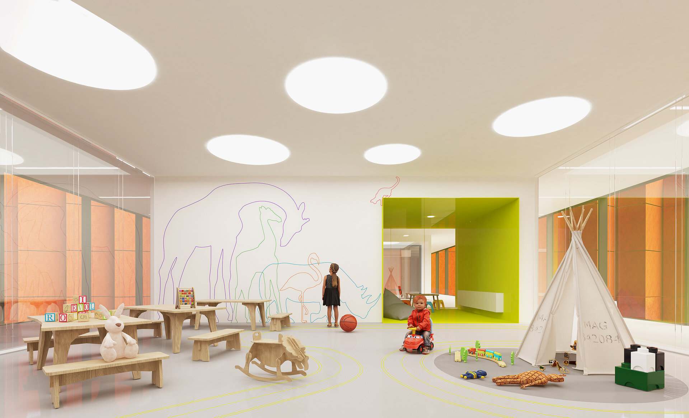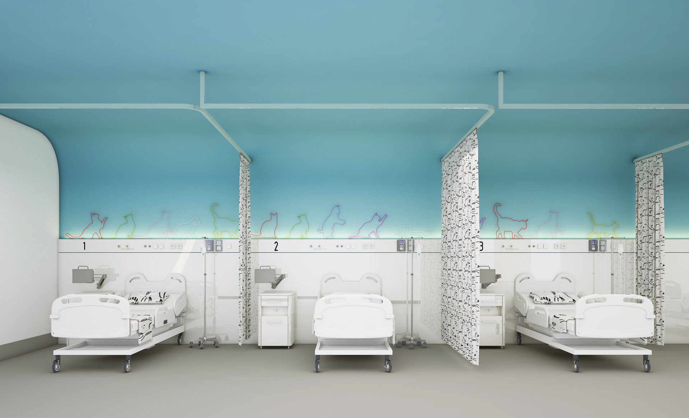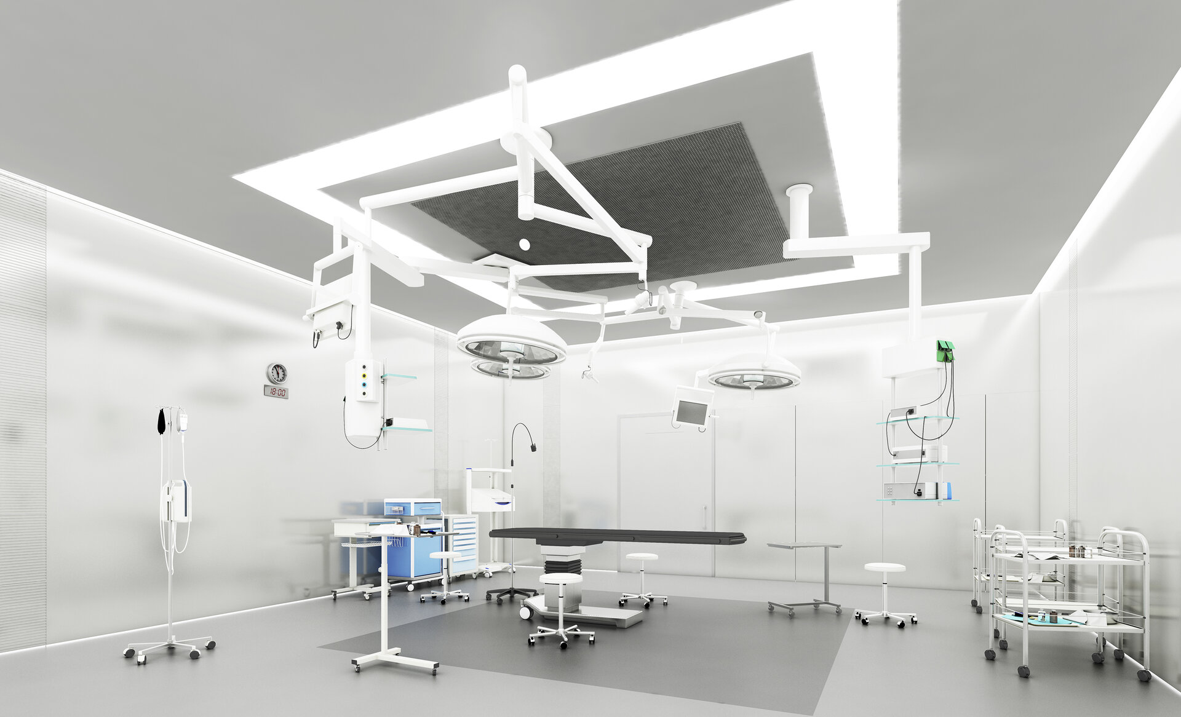
Cluj-Napoca Children’s Hospital
Authors’ Comment
The hospital is located on the south- western section of the site, in the center of a quadrangle formed by the new roads proposed for the development. These roads facilitate public, professional and service access to the facility. The south-eastern section of the site, between the Metropolitan Belt Highway, and the public access road to the hospital is reserved for a large neighborhood park. Towards the access road, the park ends in a green berm that hides the public hospital parking.
A hotel that can accommodate parents visiting children at the hospital is set against the hill on the northwestern corner of the site. Two apartment buildings, and a school integrated in a connecting gallery between the apartment buildings, complete the northern end of the property. An office building is proposed on the remaining property across the highway.
In our project. two linear parallel building wards, set above public and medical functions on the ground floor, accommodate all the hospital beds. .As the ground platform is integrated into the landscape, the hospital, seen from the highway and the elevated roadway, appears to consist of two “glass bars “lifted “over the land. On approach, at eye level, the composition reveals its intrinsic three-dimensional complexity. Each ward is divided in two departments, accessible independently from the bridge spanning the space between the buildings. The connecting bridge contains the vertical public circulation and the children’s playing areas. The configuration allows for maximum flexibility and minimum circulation.
The linear hospital wards’ eastern and western facades are clad with mirror glass reflecting the sky and the land, and by completing the integration of the building into the landscape, diminish the intimidating aspect of such a large institution. The inner facades are clad with terra cotta panels set on the ribbed ward walls oriented South and facilitating room’s visual privacy and southern daylight.
The steel Vierendeel Trusses set on the height of several floors permit the large span over the central section of the facility and the cantilevers over the ground floor platform. The longitudinal steel beams allow duct penetration from the corridors into hospital rooms, allowing an efficient floor to floor height of 3.65m. A trigeneration plant located under the roadway the over the highway provides energy efficient cooling, heat and power for the hospital and, eventually for the future development.
Related projects:
- Sara Hildén Art Museum
- Ethiopian satellite Preschool
- Sejong City National Museum of Architecture and Urbanism, South Korea
- The Library of Songdo International City
- Omuli museum of the horse
- Death in the City: The Architecture of the Hospice
- Student Home “Transylvania” University of Brașov
- Perpetua fabula
- Cluj-Napoca Children’s Hospital
- Cultural Hub
- Water House (Spa Center, Bucharest)
- Hospital and Technology Hub for University of Medicine and Pharmacy Târgu Mureș (UMFSTM)
- Multiplexity – architectural competition
- Slop it up
- Extension of the Architectural Culture Center of UAR, the Library – 2nd version
