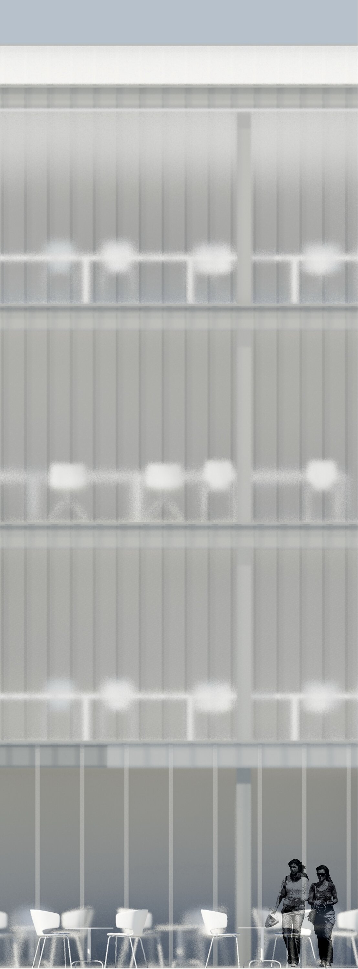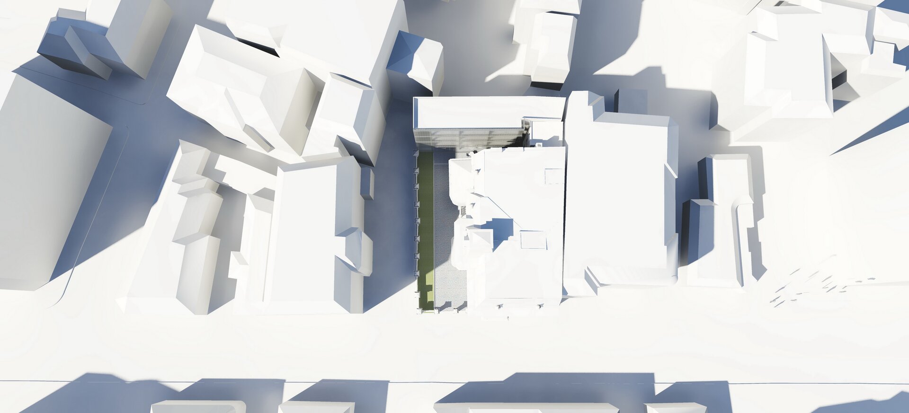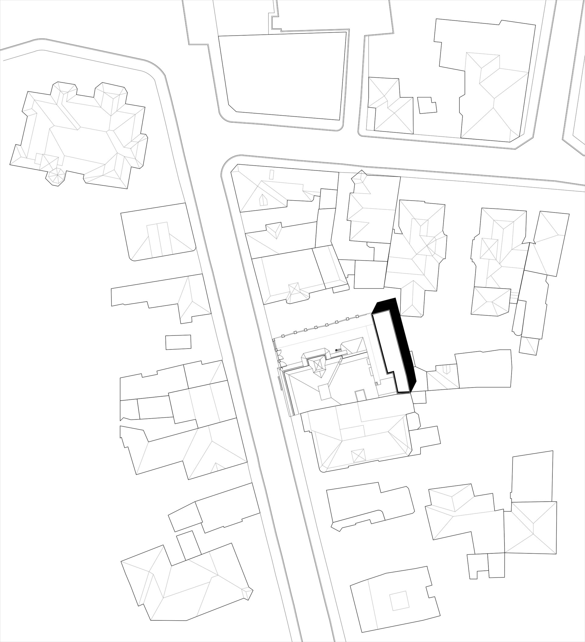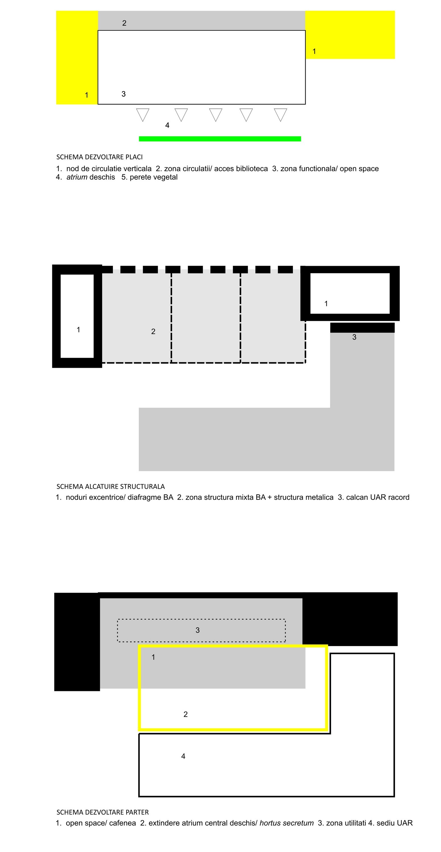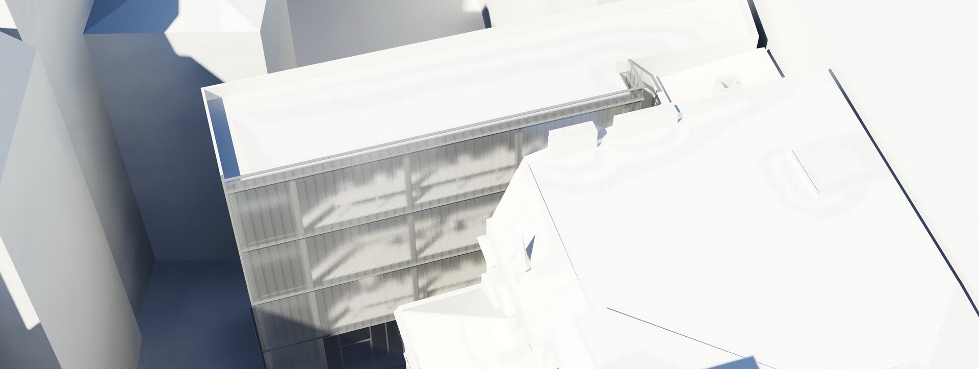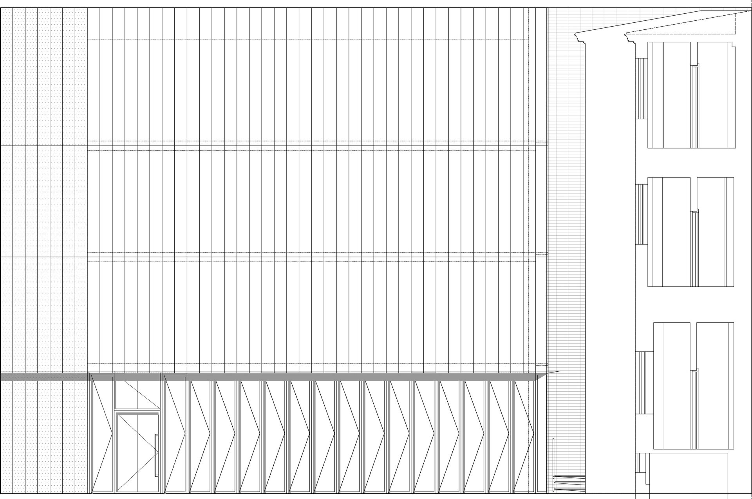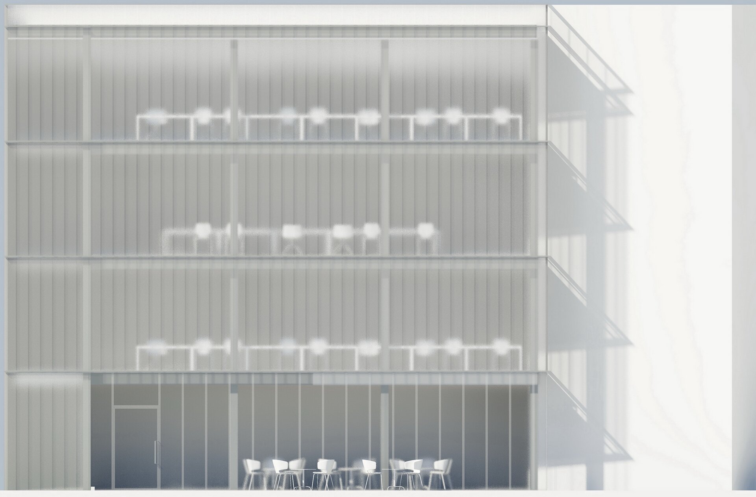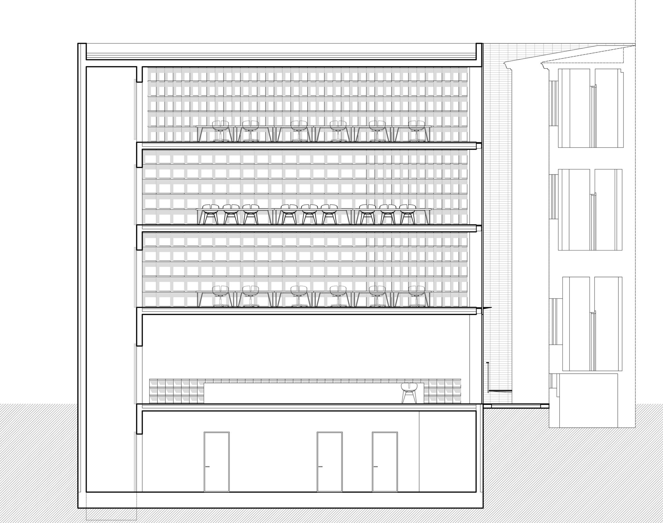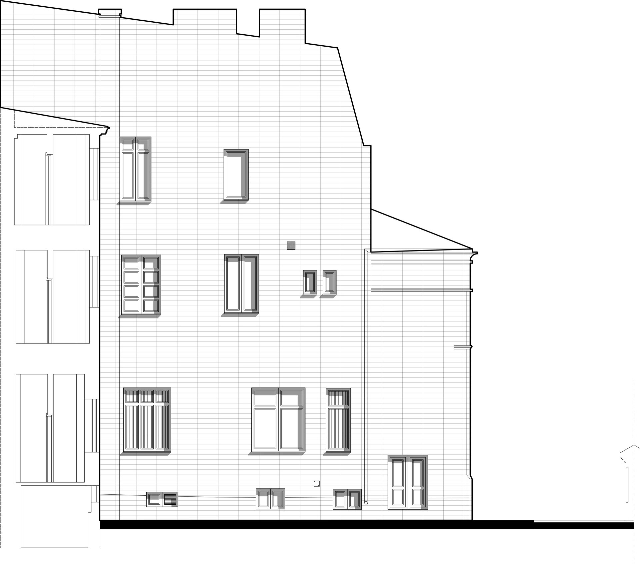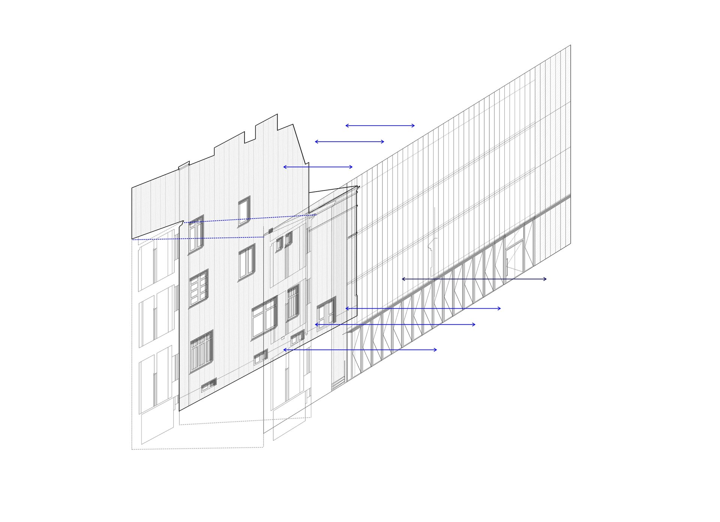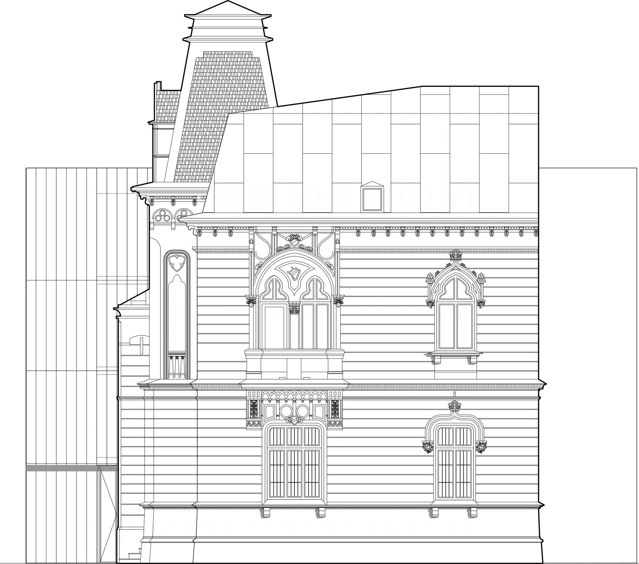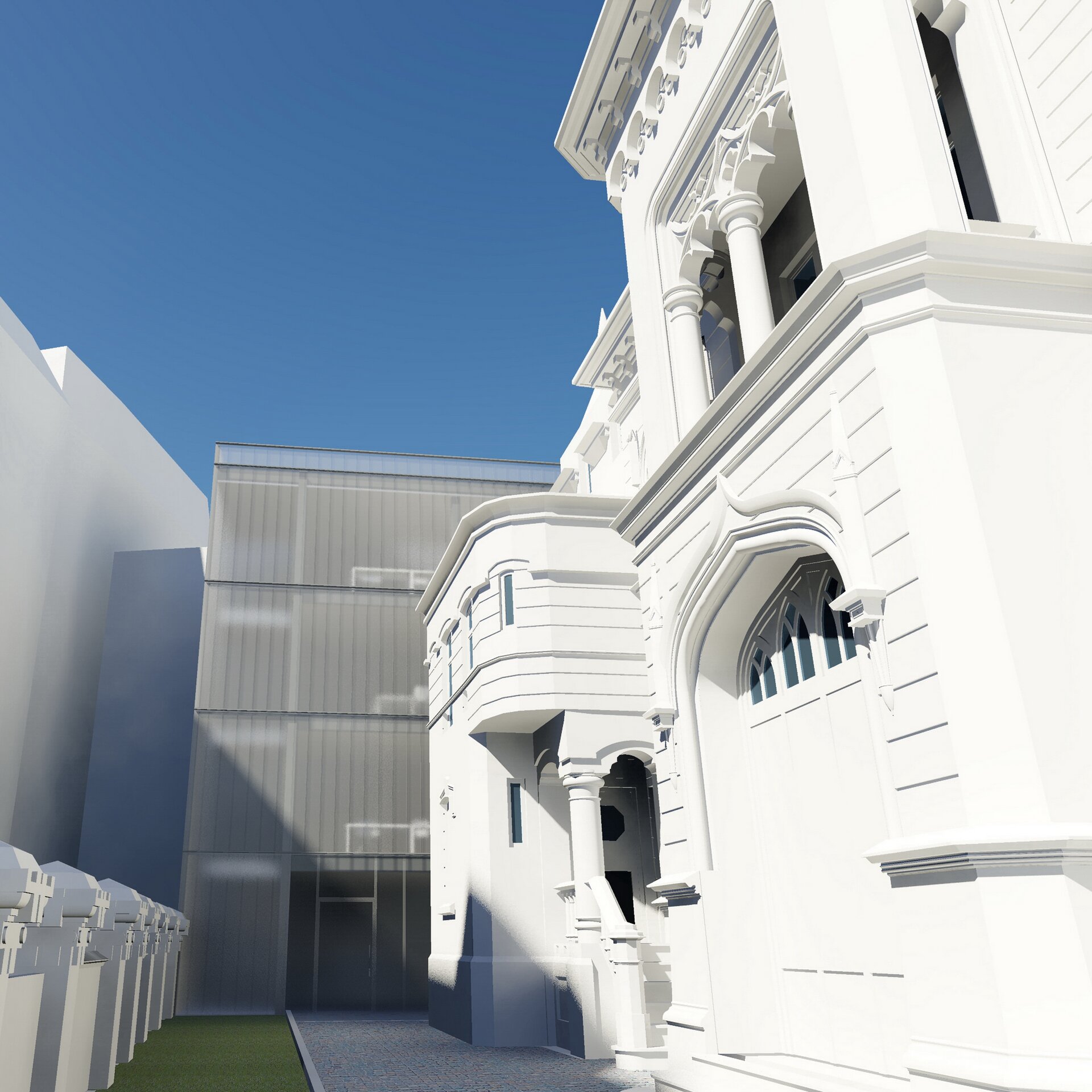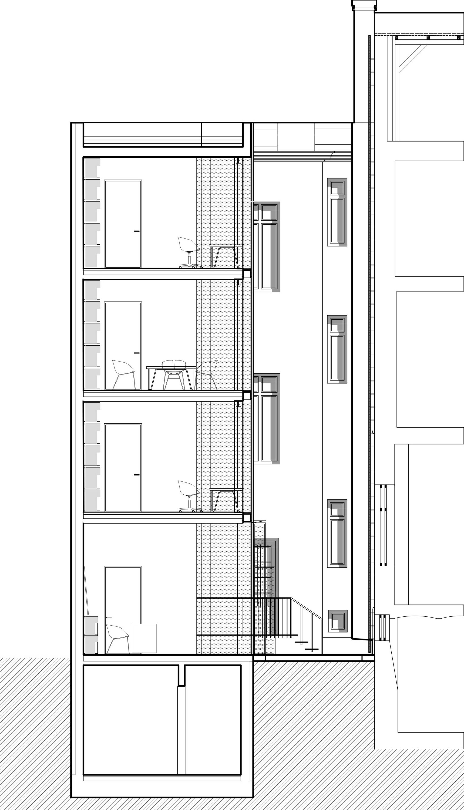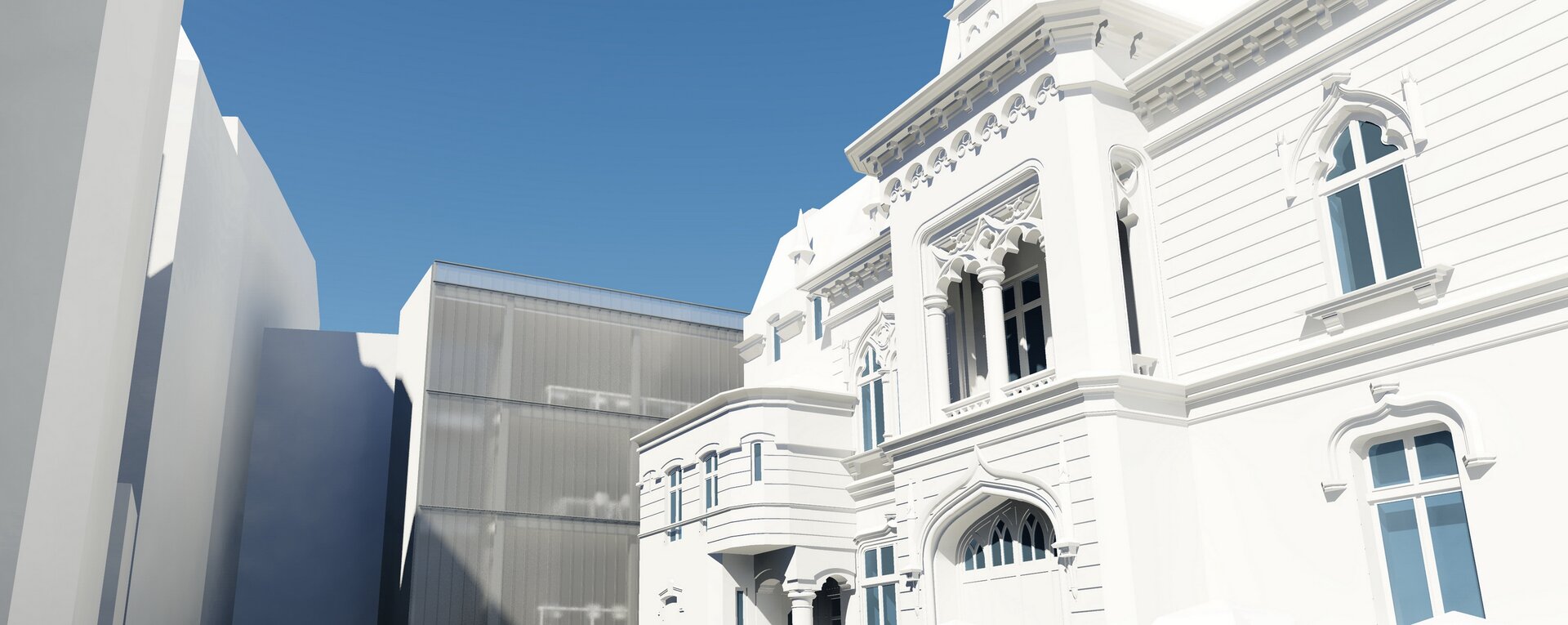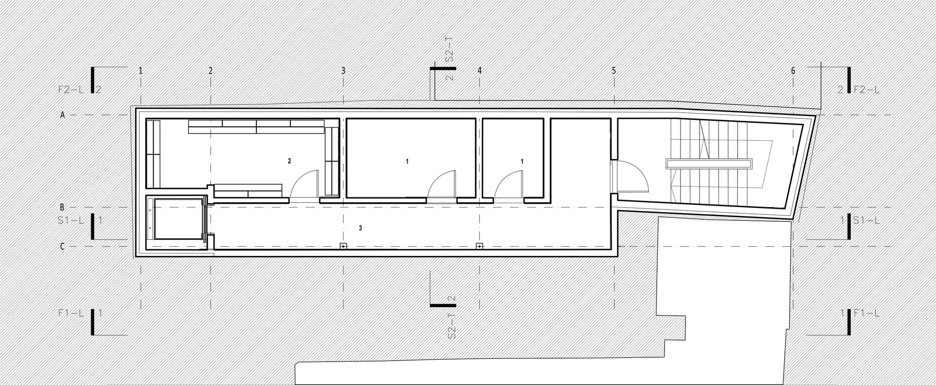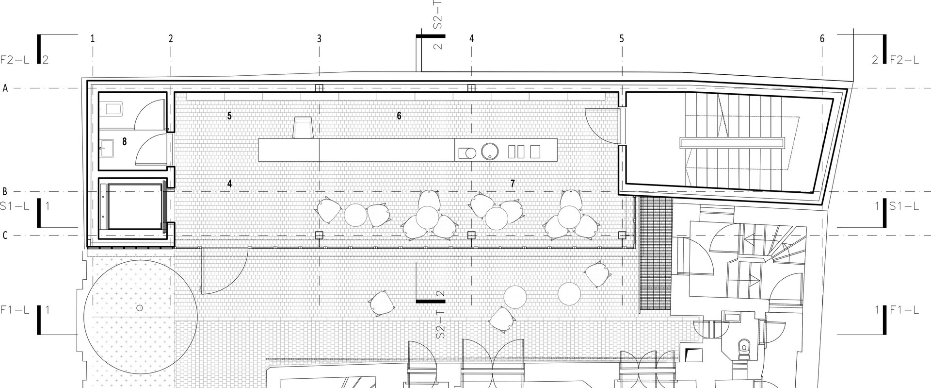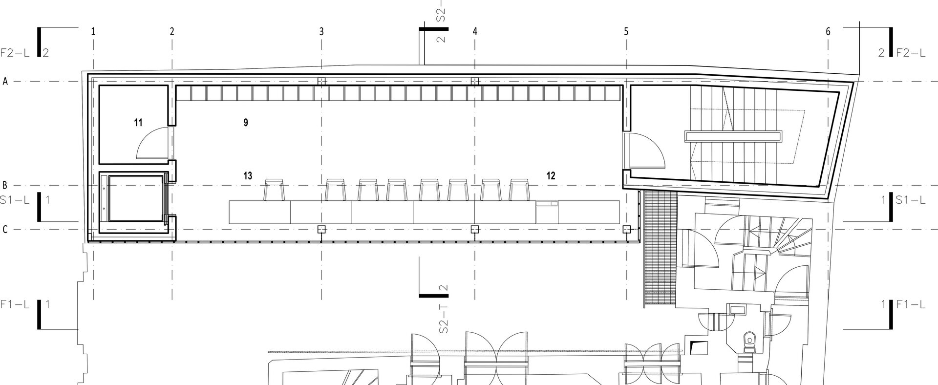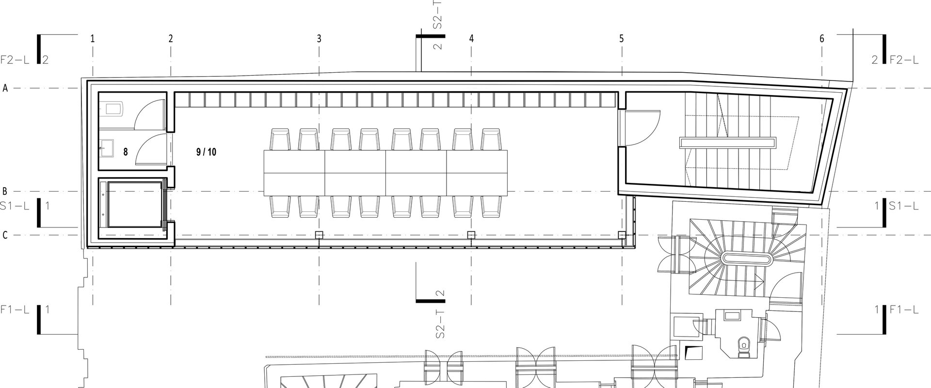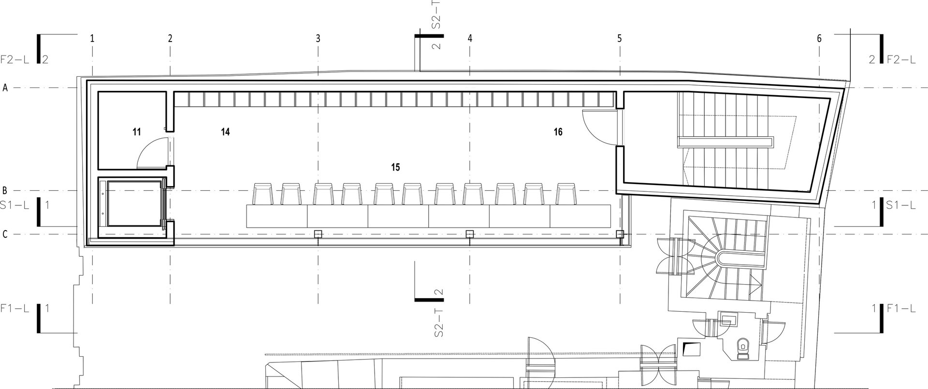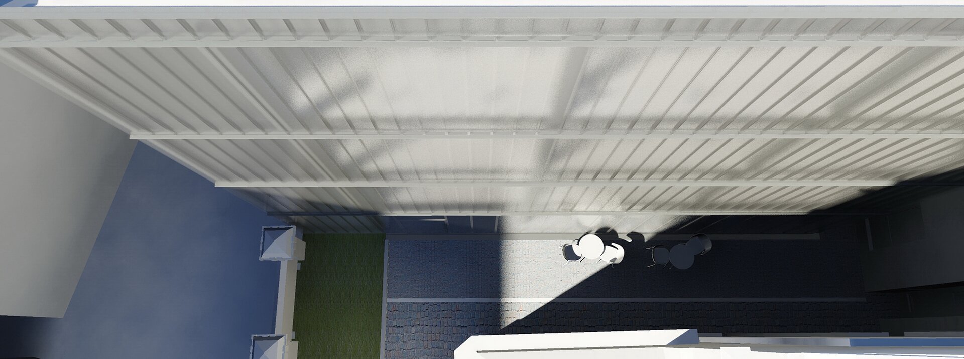
Extension of the Architectural Culture Center of UAR, the Library – 2nd version
Authors’ Comment
Concept: extension-neighborhood-dialogue… .fundal
From a volumetric point of view, the proposed volume creates a special dialogue with the neighboring monument building. The independent volume of the building proposes a coercive dialogue of the articulation with an empty space, an atrium developed vertically flanked on one side by the vegetal wall located on the monument building and the translucent, semi-transparent vertical determined by the facade of the body destined for the library. The dialogue between the two facades recreates a differentiated interpretive semiotic field: on the one hand the fragment of the lost and found garden (the heel of the monument building transformed into a vegetal façade - hortus conclusus) on the other hand the world of books, stories in which ambiguity and fantasy highlight distinct aspects of imaginary worlds, of blurred images (the translucent façade that hides the reading areas, the space for introspection and the imaginary worlds of the reader). The ambivalent aspect takes the reconfiguration of the conceptual vertical plane of the space that is composed and recomposes fragmentarily.
Functional arrangement: the transparent volume of the ground floor provided with movable closures opens through the courtyard uncovered to the vertical vegetal wall (hortum secretum). The double dialogue made vertically highlights the monument building reflected almost imperceptibly in the continuous facade of the profile. Consecutively, the monument building breathes through the vegetal element approaching through the space, thus determined, Hortus secretum, the central reading area located in the body of the library.
Structural composition: From a structural point of view, the proposed volume is defined by the mixed composition made of the two eccentric pillars made of b.a. diaphragms. located at the ends of the proposed building that houses the nodes intended for vertical flow. The central area (mixed structure) is supported by concrete, metal tubes that support the upper floor platforms intended for the library space. The floors made of metal structure with profiles arranged in two directions stiffen horizontal balancing the eccentric appearance of the side nodes.
Finishes: The materials used in the composition of the interior spaces mainly aim at the tectonic aspect in the area of the ground floor treated with granite, making a sensitive transition between the interior space and the exterior space of the proposed building. The metal floors are finished with white translucent epoxy resin. The exterior façade, towards the vegetal panel proposed on the façade of the neighboring monument building, is made up of withdrawing metal profiles and the envelope made of translucent glass panels.
Related projects:
- Sara Hildén Art Museum
- Ethiopian satellite Preschool
- Sejong City National Museum of Architecture and Urbanism, South Korea
- The Library of Songdo International City
- Omuli museum of the horse
- Death in the City: The Architecture of the Hospice
- Student Home “Transylvania” University of Brașov
- Perpetua fabula
- Cluj-Napoca Children’s Hospital
- Cultural Hub
- Water House (Spa Center, Bucharest)
- Hospital and Technology Hub for University of Medicine and Pharmacy Târgu Mureș (UMFSTM)
- Multiplexity – architectural competition
- Slop it up
- Extension of the Architectural Culture Center of UAR, the Library – 2nd version
