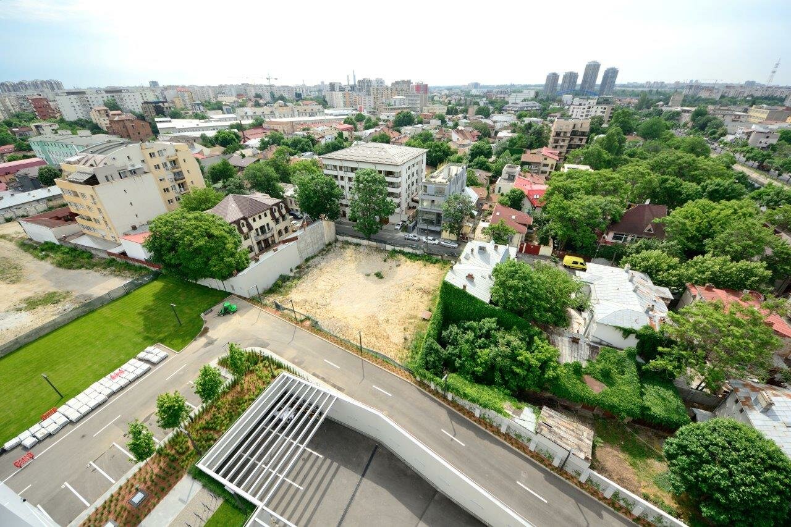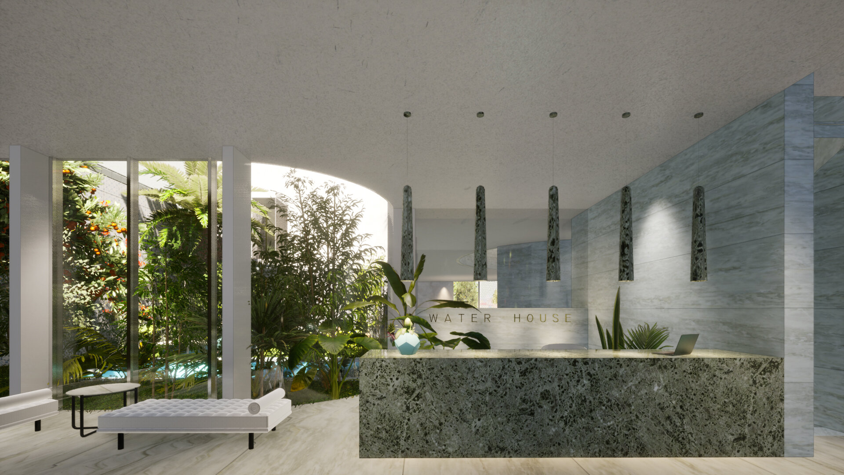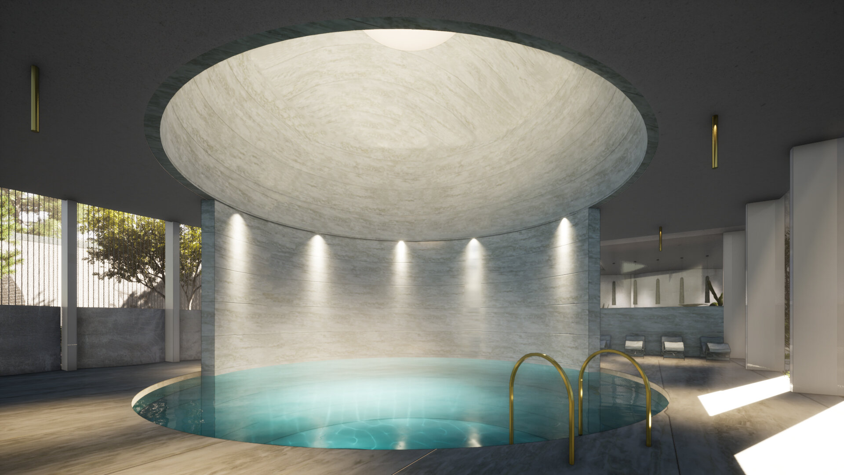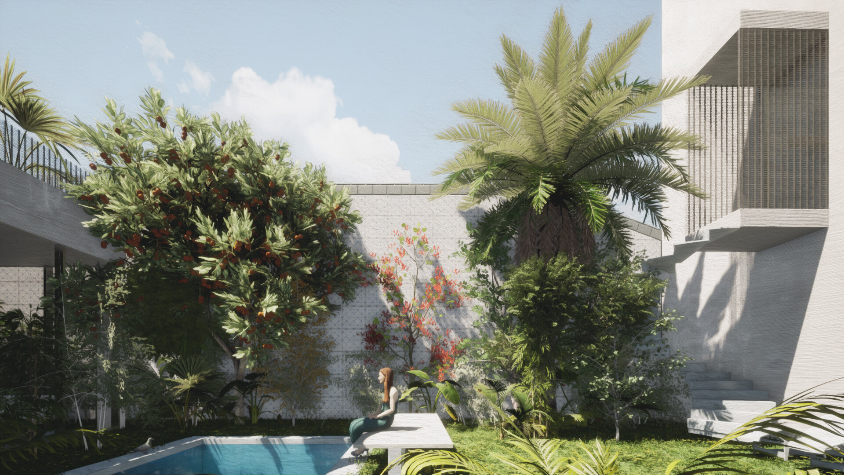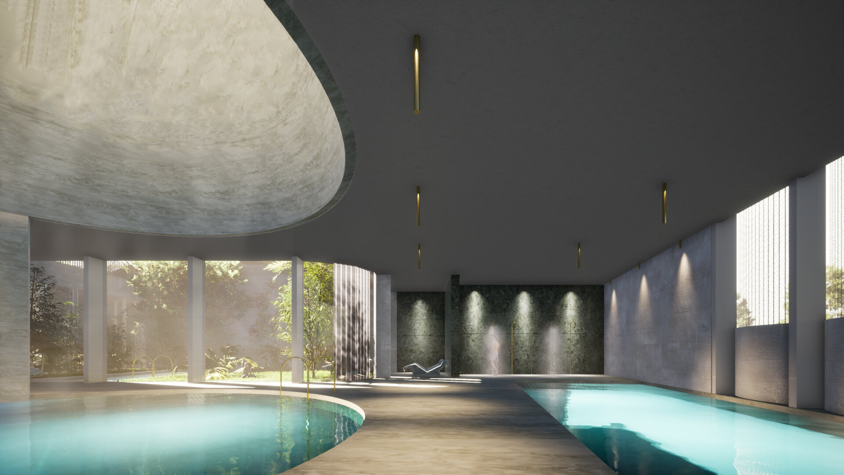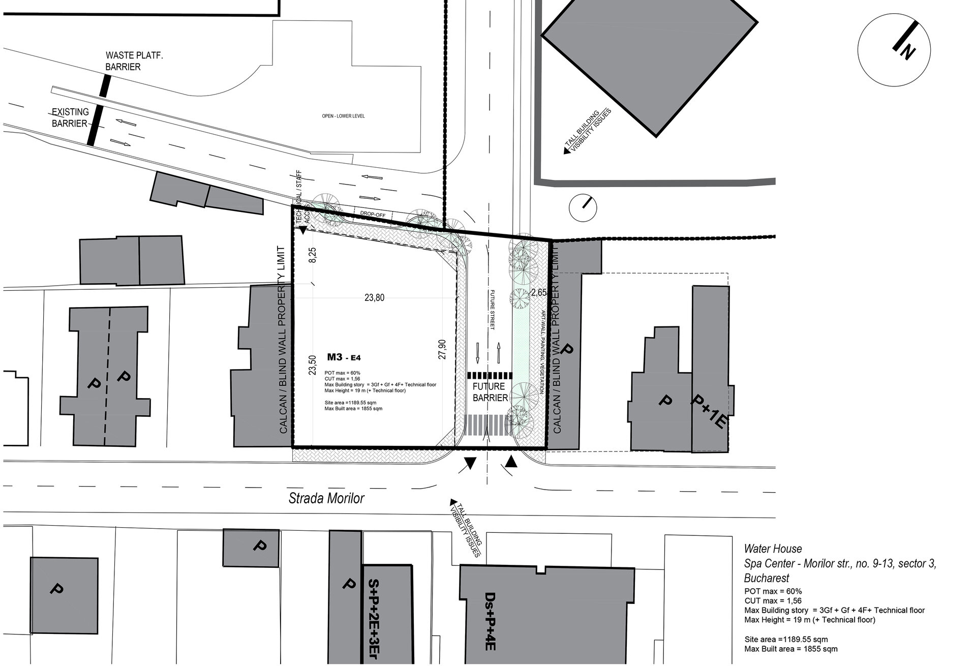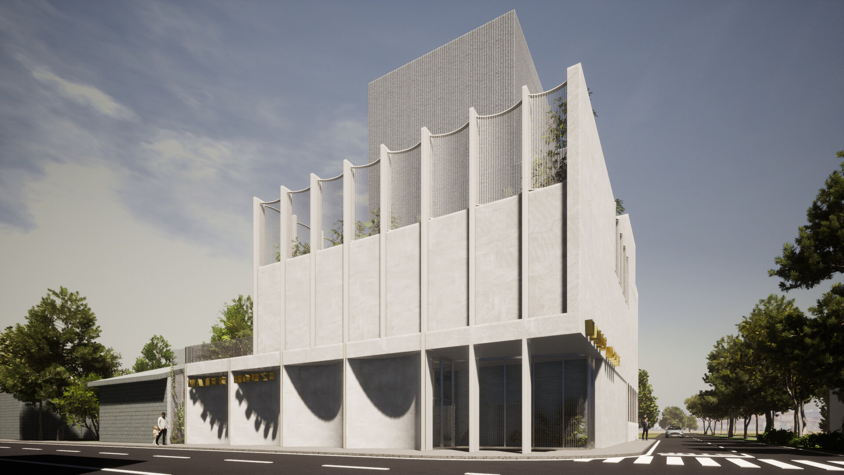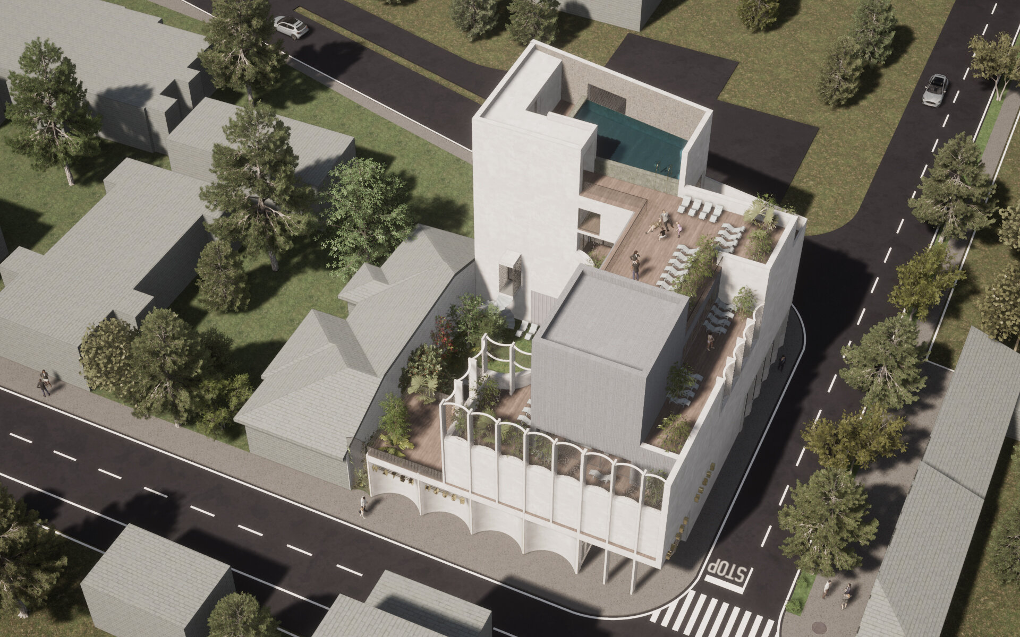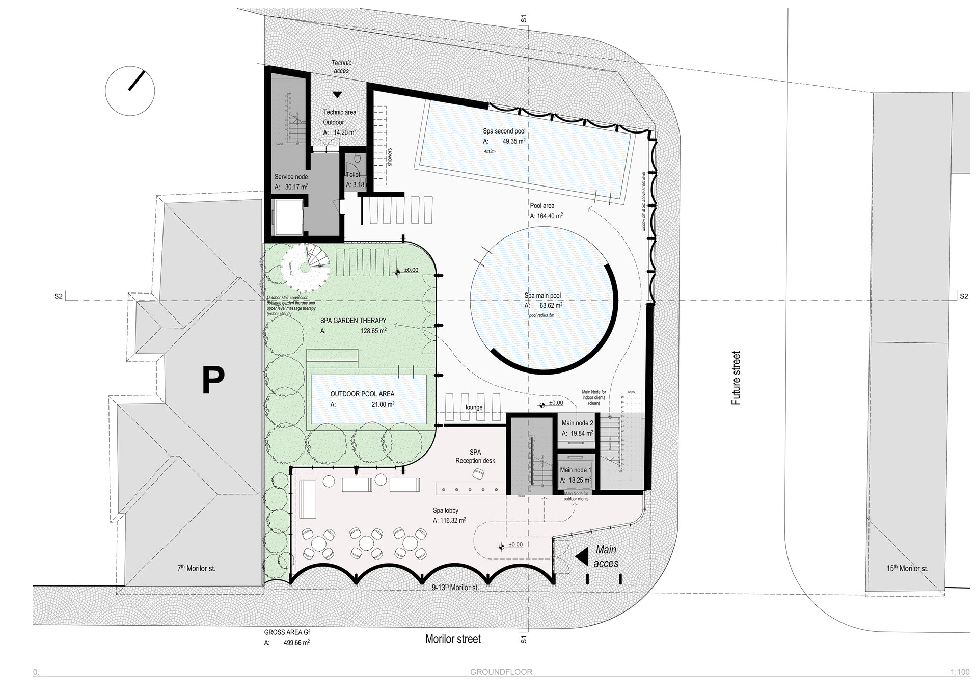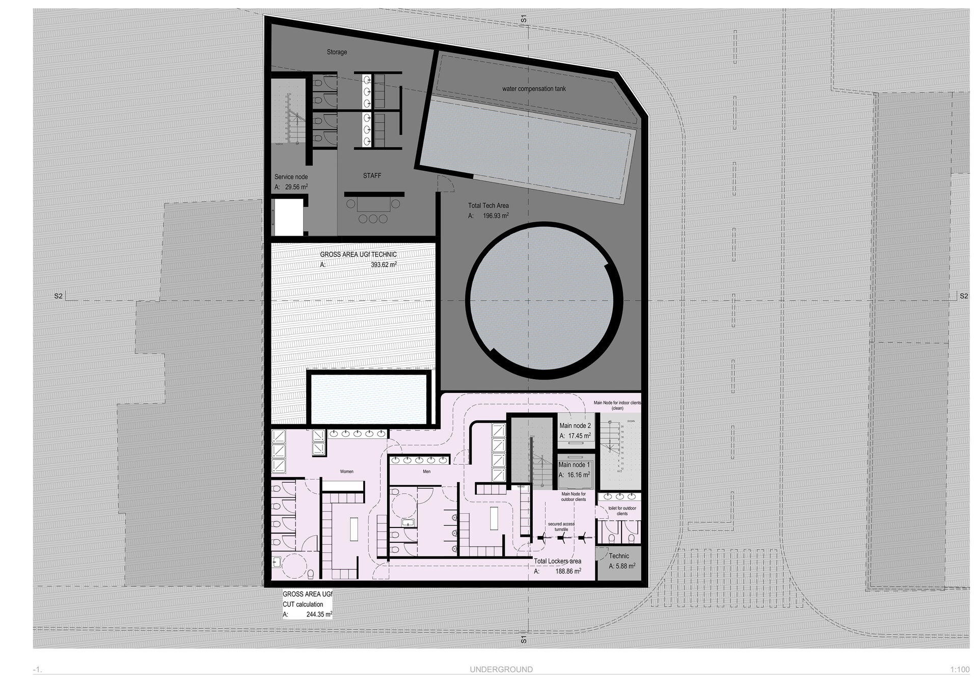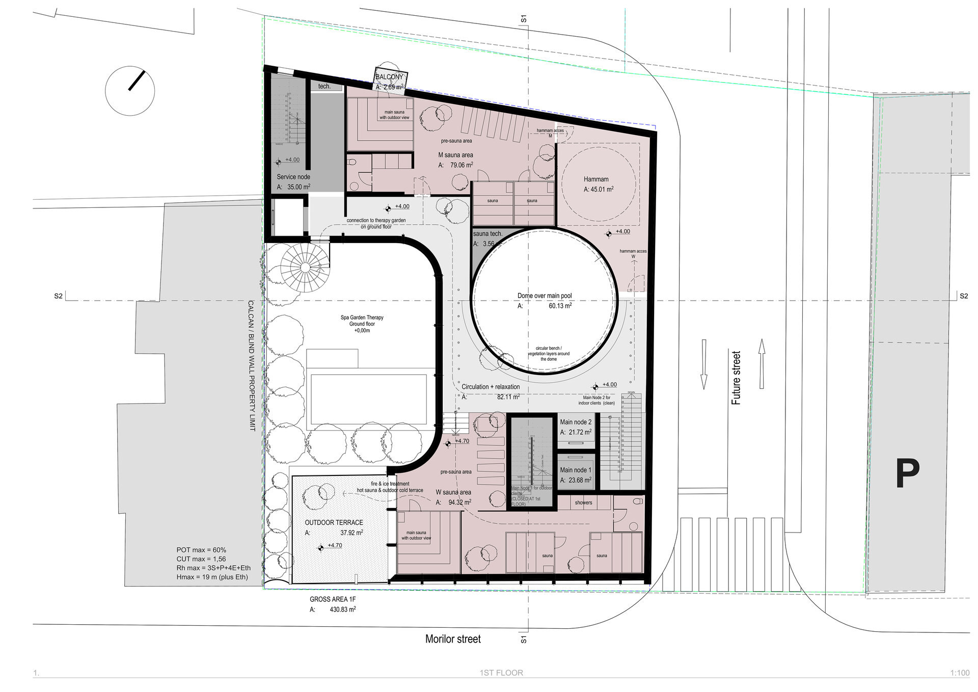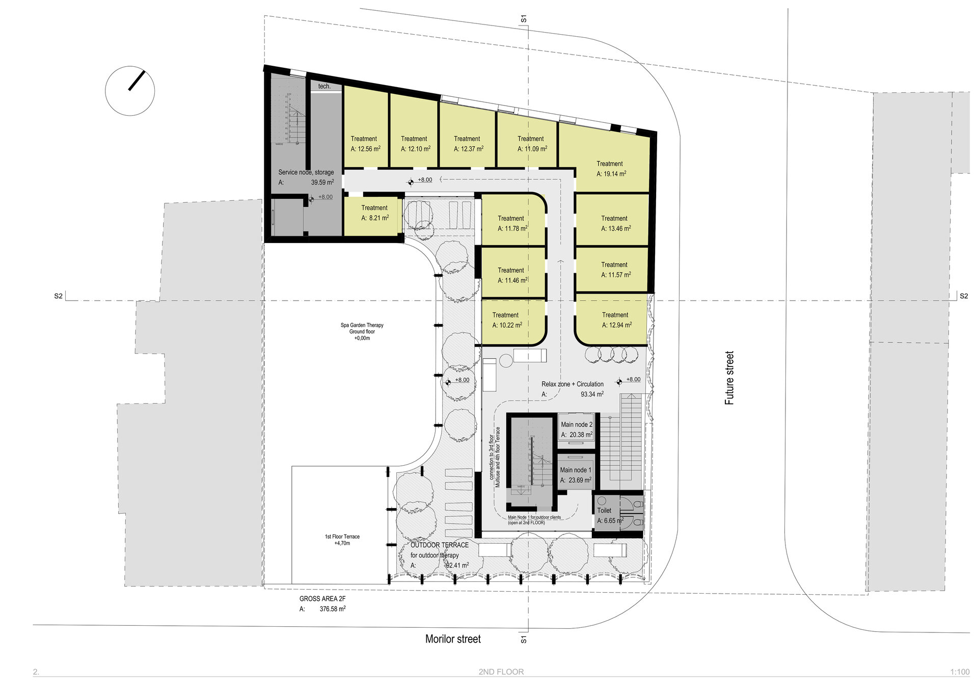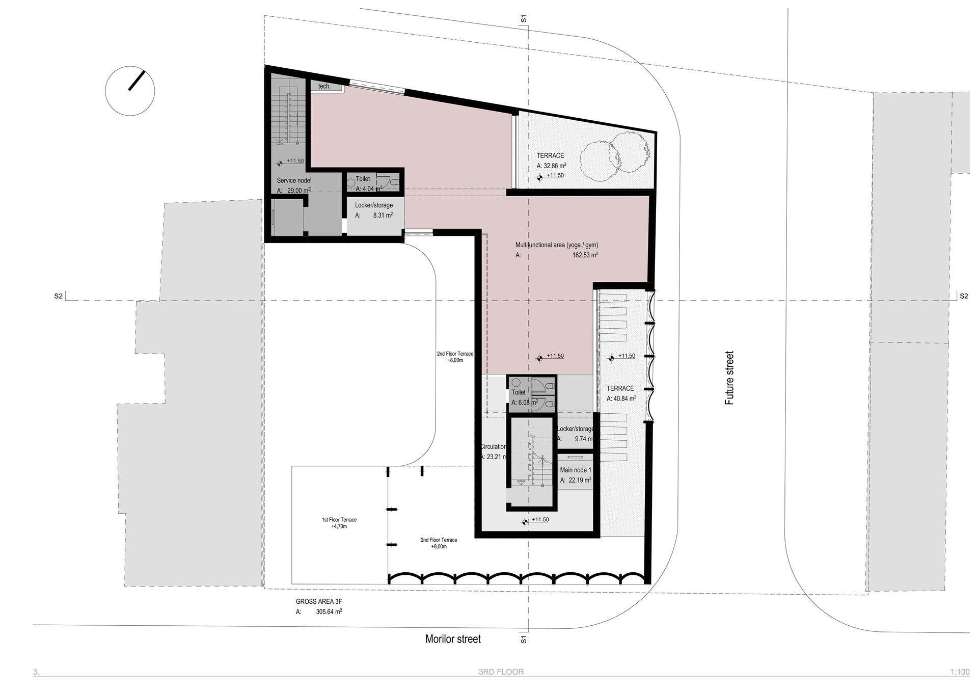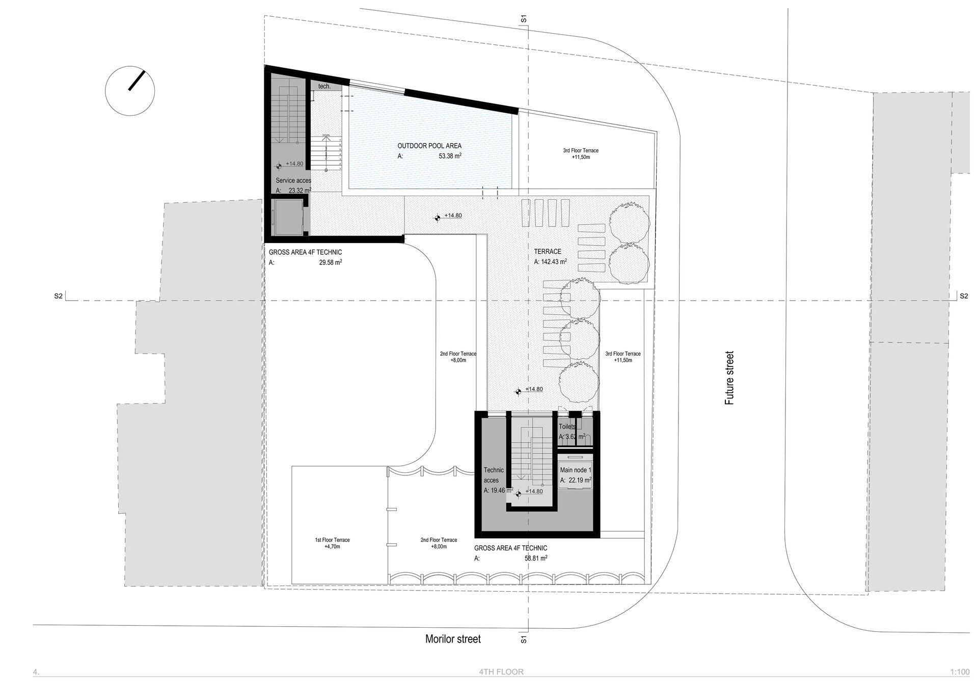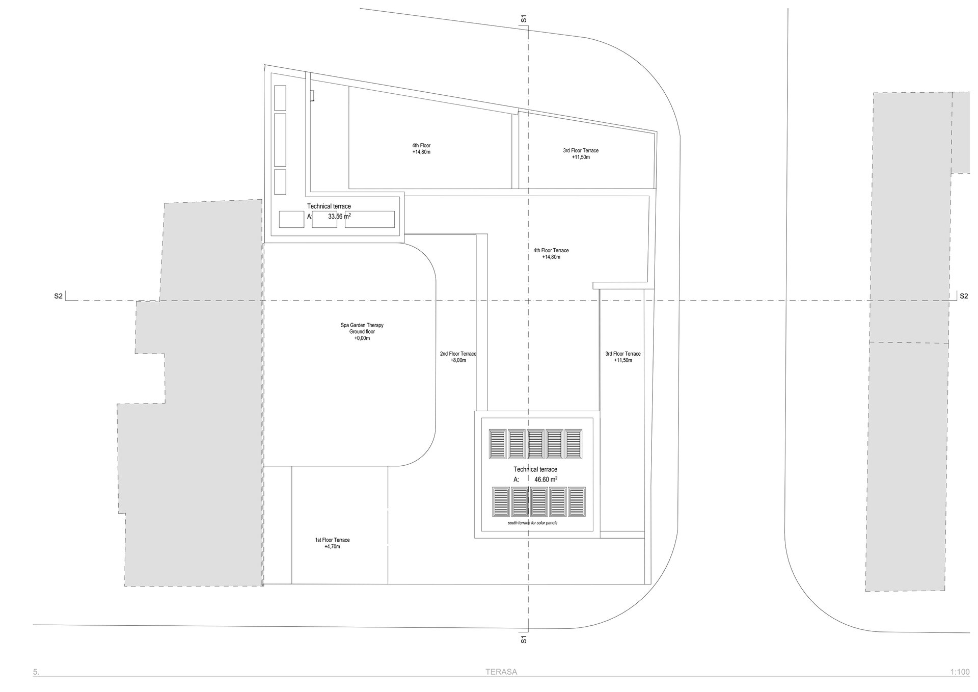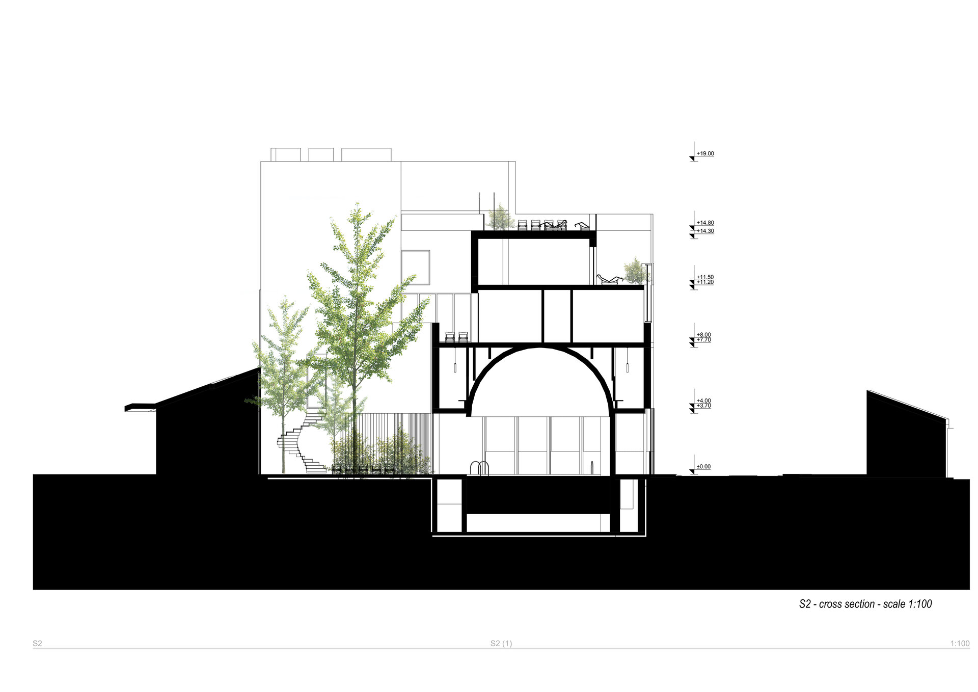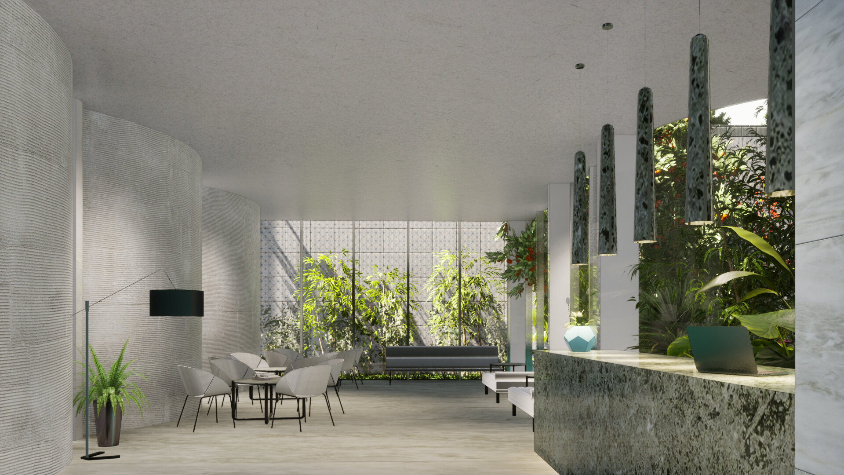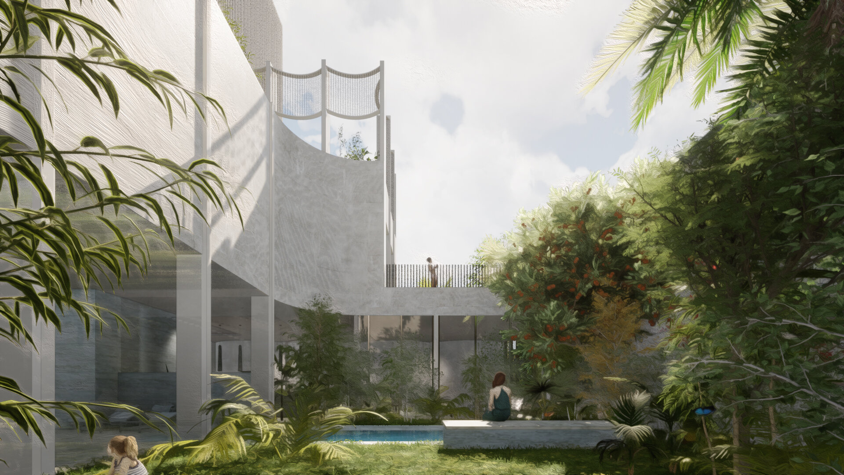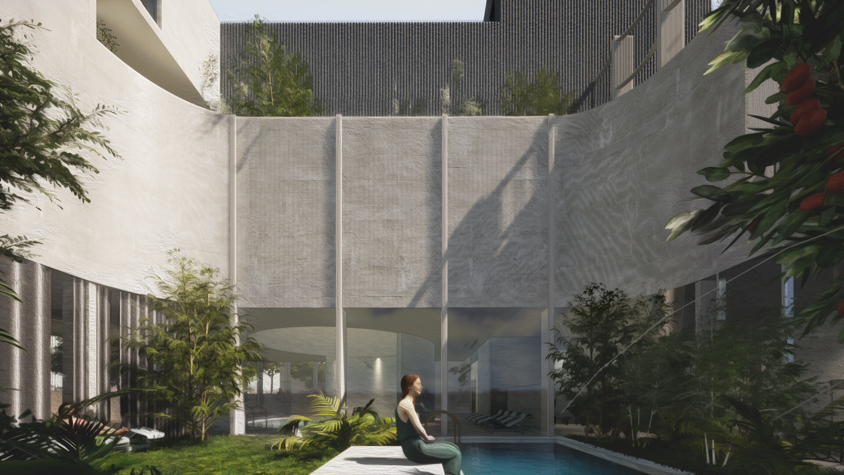
Water House (Spa Center, Bucharest)
Authors’ Comment
Water House
Starting with the Roman Baths concept, as Aula Ottagona (306 a.d.) for instance or Herculane Baths in Romania, together with their surrounding environment, topography and gardens that define a certain care for the Baths, the project imagines the idea of a Spa rather as a ritual than a common area for people to relax, an Aula as a representative room but with intimate and therapeutical qualities.
The starting point was to generate a place rather than a building itself, hence the idea of a „Water House”, a way to unfold the blind facade from the sidewalk to guide the people to a hidden garden.
Aula + Oasis
Following these ideas of aula and thermal bath, the main interior space that contains the two main pools (hot water – calidarium – and the neutral temperature pool) changes in amplitude of perception using a large dome over the main hot pool. The garden remains a focal point throughout the areas inside and outside the building and has several terraces that connect to her, used for outdoor therapy.
The project stretches the building vertically rather than horizontally, making way for the grounded focal garden, using the coordinates from an existing urban PUZ documentation for the plot. Bringing a therapeutical building with main focus on calm and rest into a small, crowded plot in the middle of the city, came as a challenge regarding on how these two concepts can coexist in time and how can an object grow for the locals without disrupting the preserved environment. The Spa project is part of an existing large-scale ensemble of office and residential area, making the transition from the large scale buildings to the soft, preserved tissue of a more small-scale residential street - Morilor street. The existing houses express a care for decoration and resemble fragile sculptures along the Morilor street. Therefore, the volume attempts for a quest of decoration using the façade pillars as verticals and the upper and lower levels as small foldings.
Although the Spa programme initially requires large areas to develop, the project tries to make use of the good south orientation, proper zoning, and design decisions to support the investment as well as the idea of an object being able to become an oasis itself.
Functionally speaking, the ground floor accommodates the reception and lobby area as well as the main pools area, accessed through the lockers from the basement. The first floor continues the wet area with the saunas, while the second floor makes way for some cubicles for indoor and outdoor treatment. The third floor has two multifunctional areas, and the upper floor area has an open terrace with south view. Most of the spaces are guided to benefit from south or east/west natural light and open towards the inner courtyard. The ground floor garden also has a small outdoor relaxing pool and an outdoor therapy area.
The investor envisages a sustainable development and the terraces over the two circulation nodes serve for the solar panels (south) and air treatment unit (north).
Related projects:
- Sara Hildén Art Museum
- Ethiopian satellite Preschool
- Sejong City National Museum of Architecture and Urbanism, South Korea
- The Library of Songdo International City
- Omuli museum of the horse
- Death in the City: The Architecture of the Hospice
- Student Home “Transylvania” University of Brașov
- Perpetua fabula
- Cluj-Napoca Children’s Hospital
- Cultural Hub
- Water House (Spa Center, Bucharest)
- Hospital and Technology Hub for University of Medicine and Pharmacy Târgu Mureș (UMFSTM)
- Multiplexity – architectural competition
- Slop it up
- Extension of the Architectural Culture Center of UAR, the Library – 2nd version
