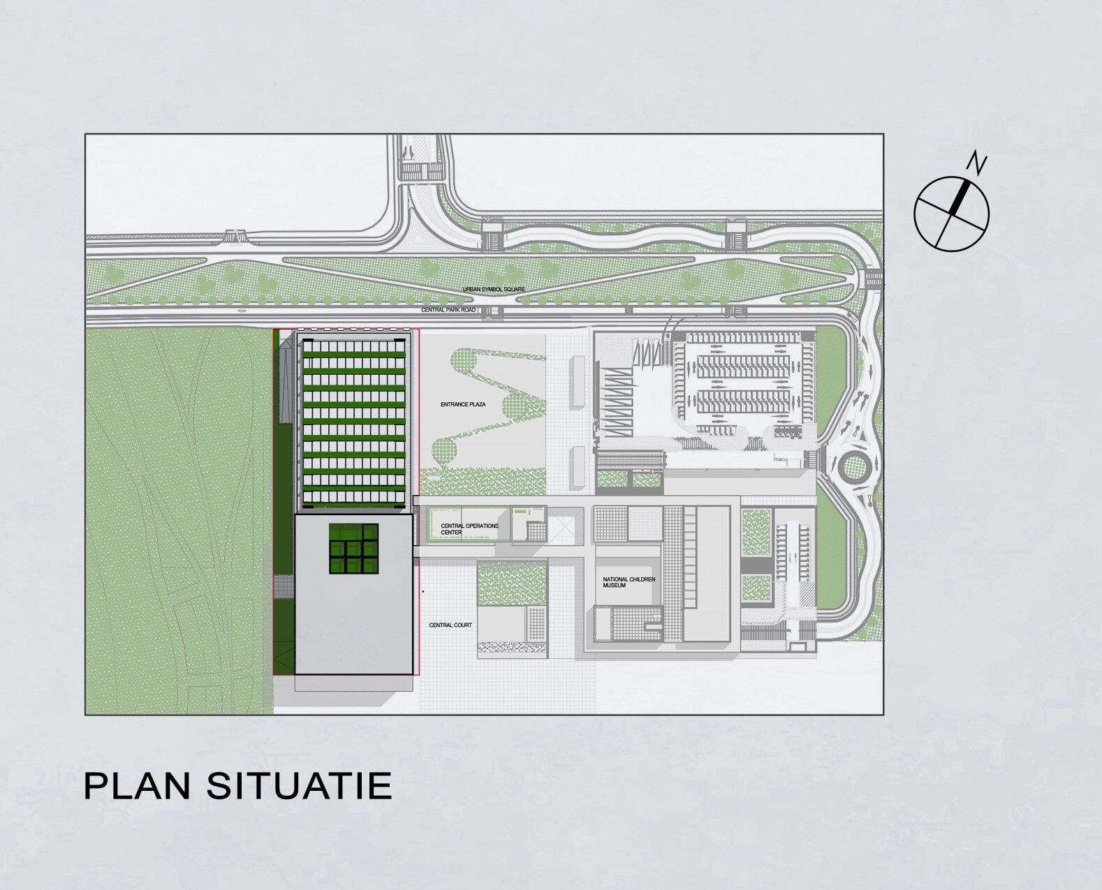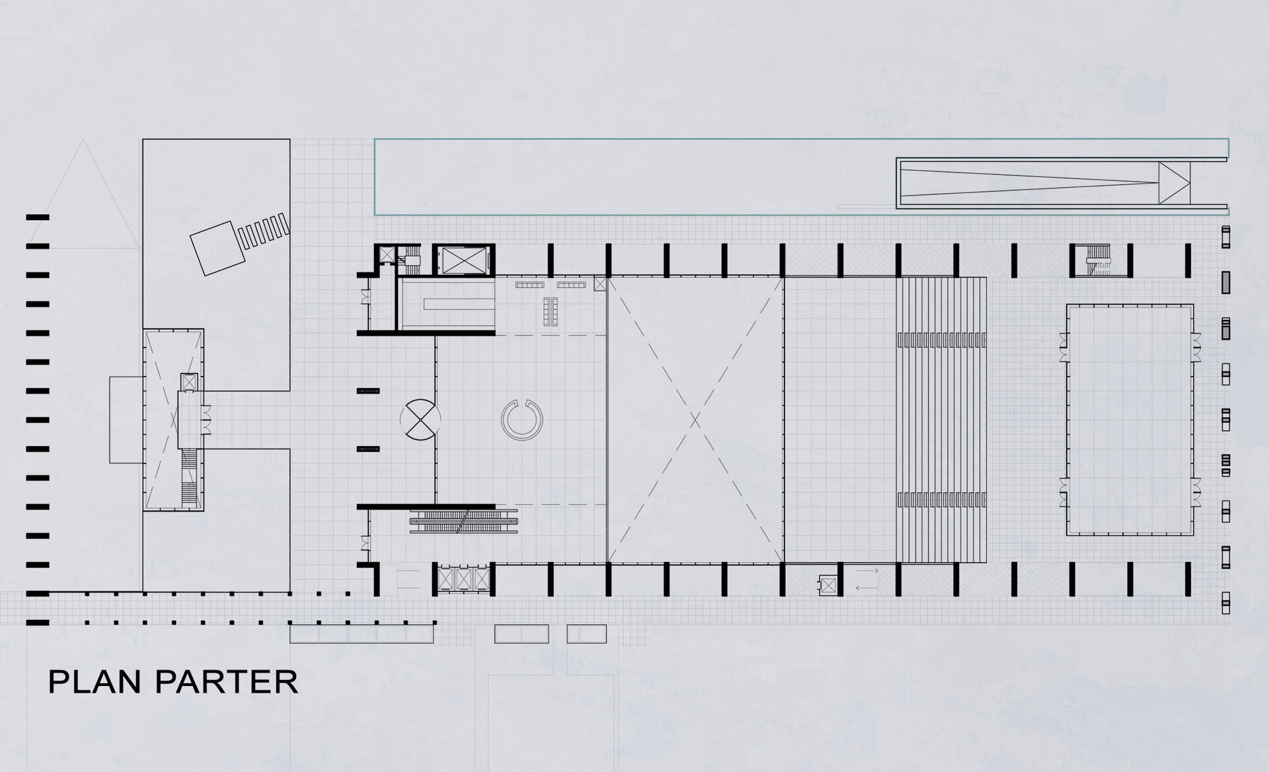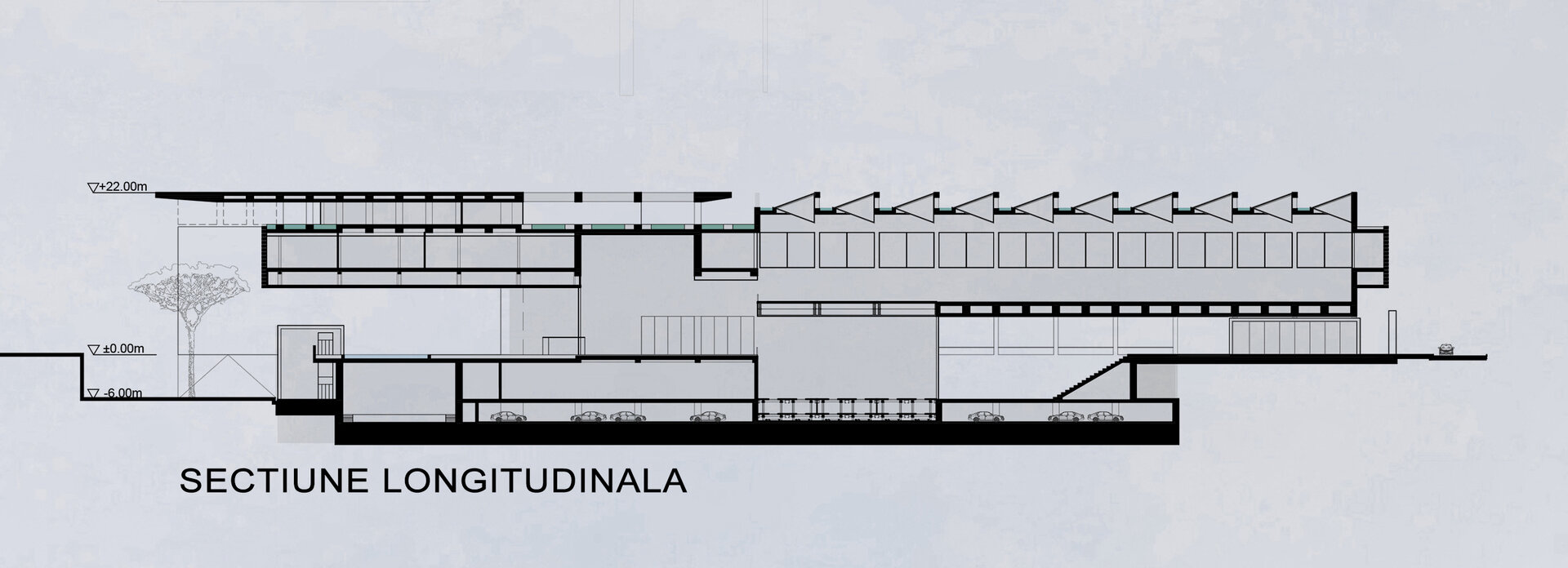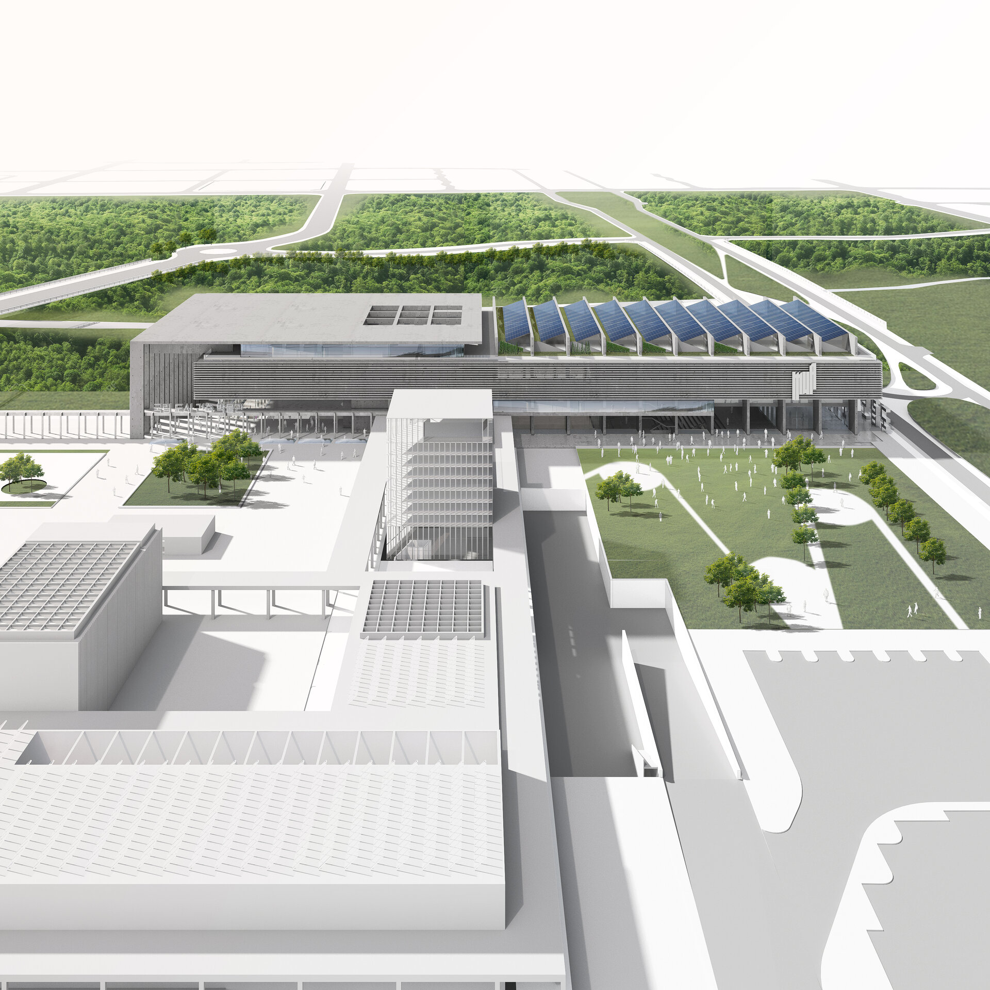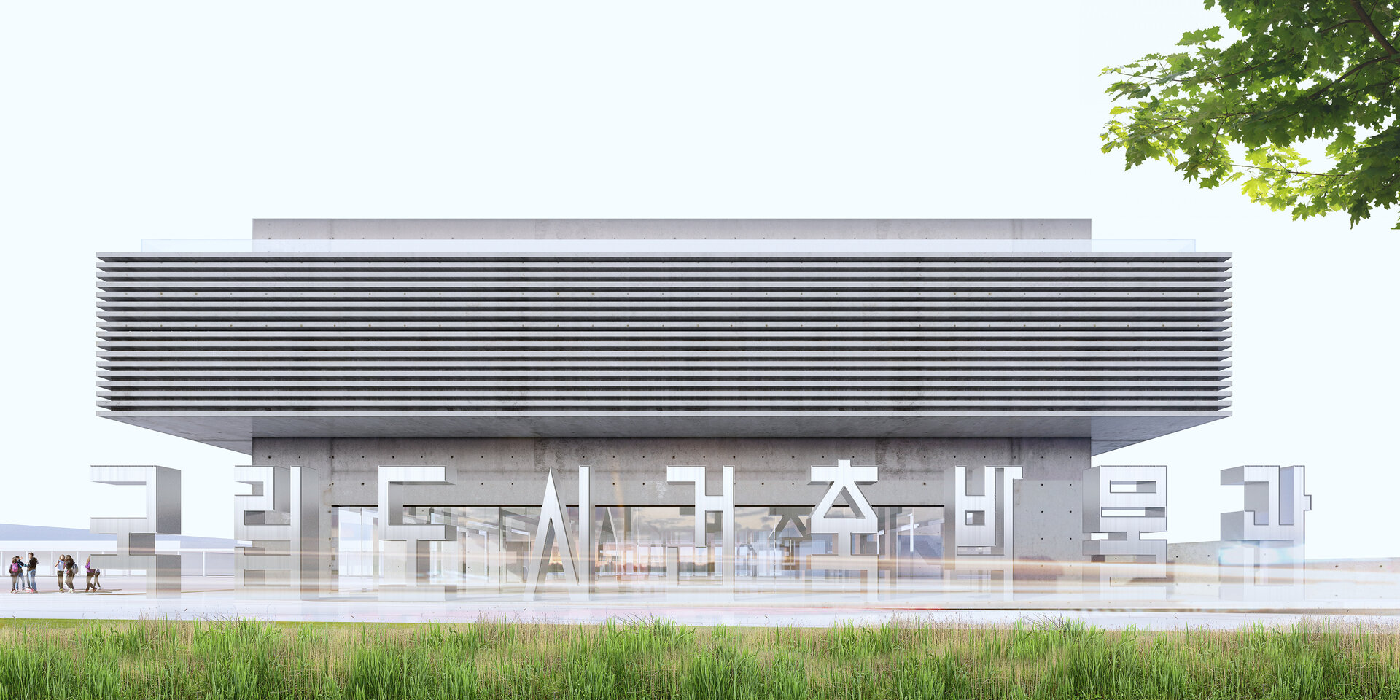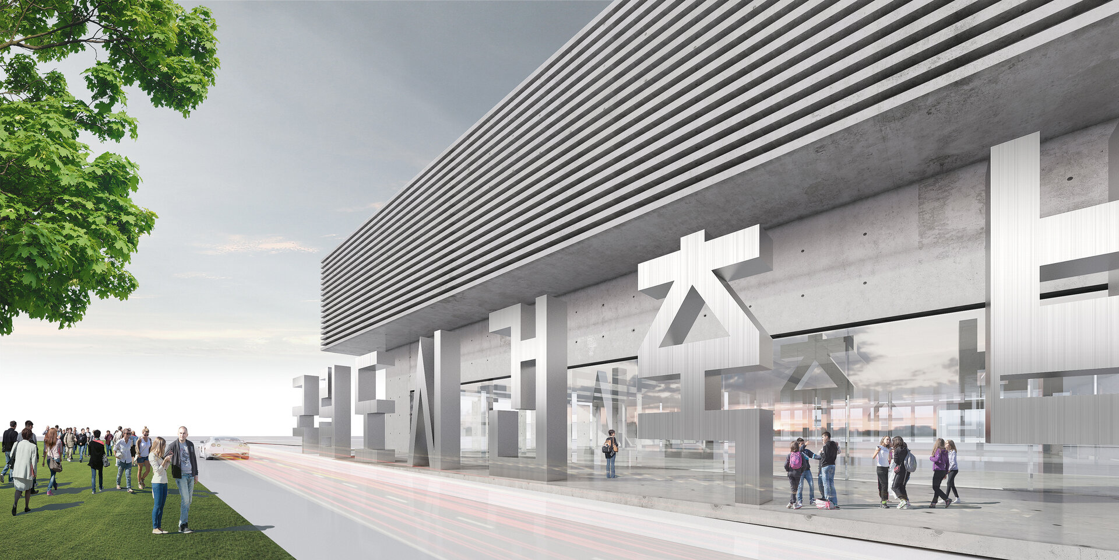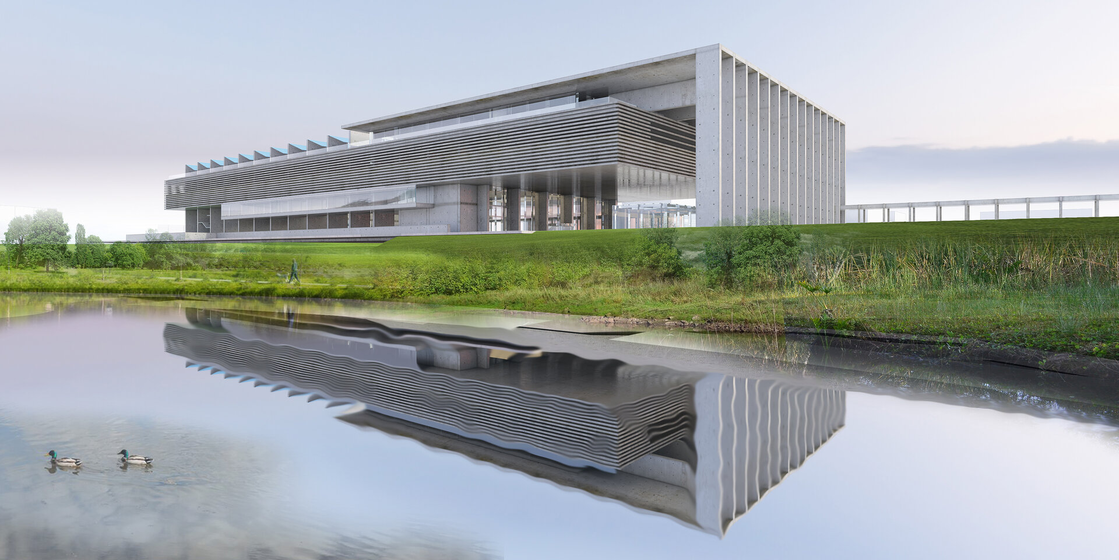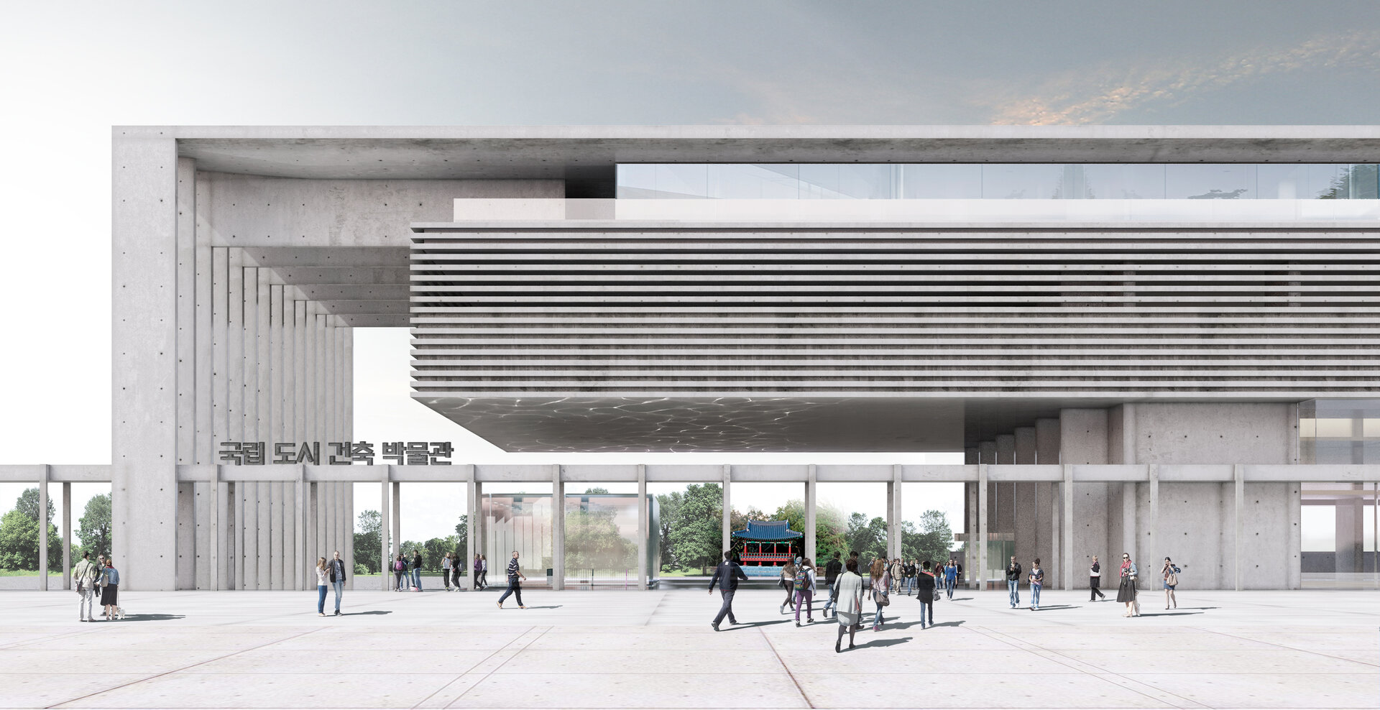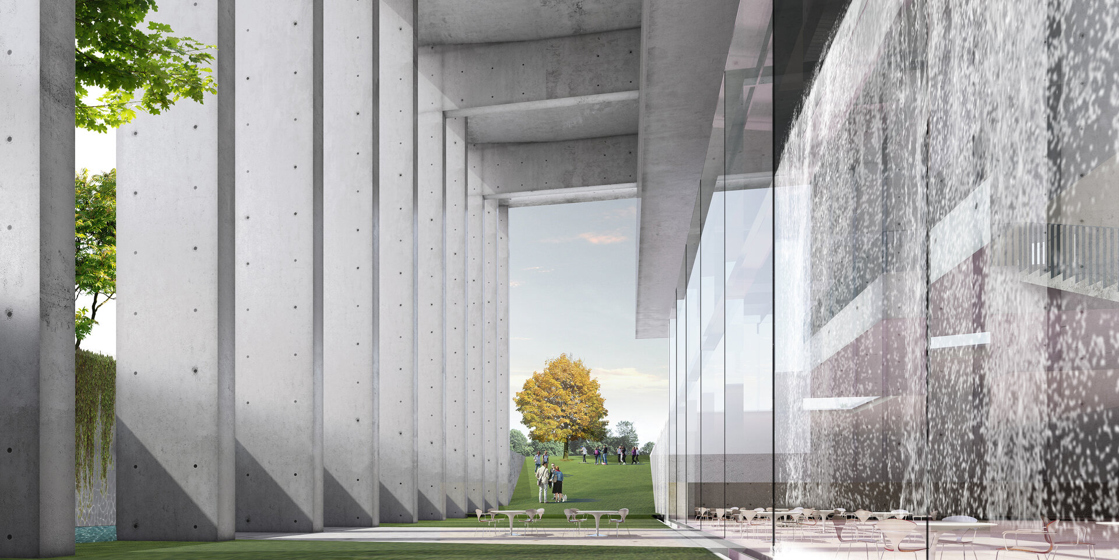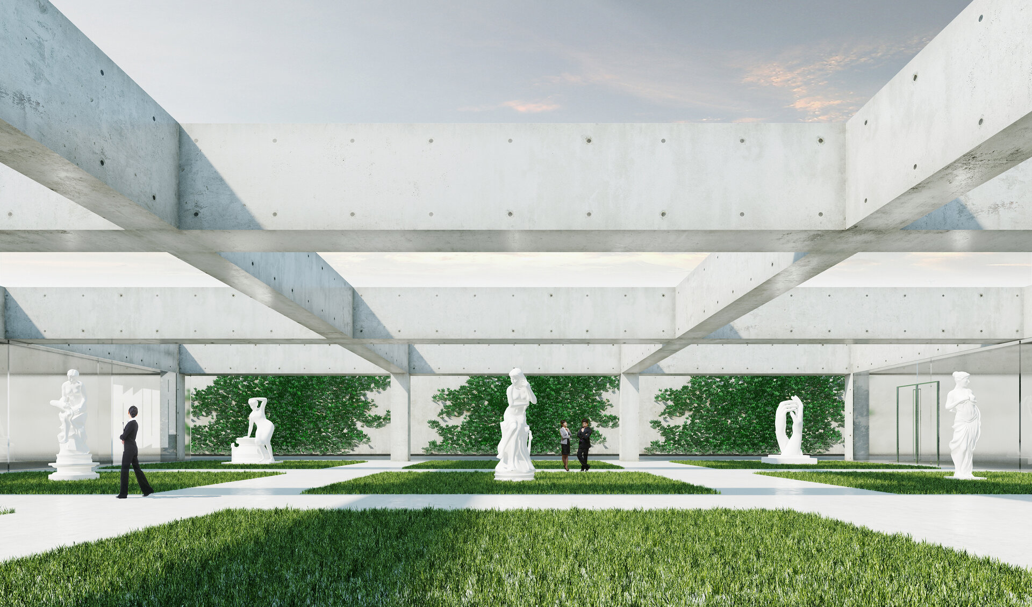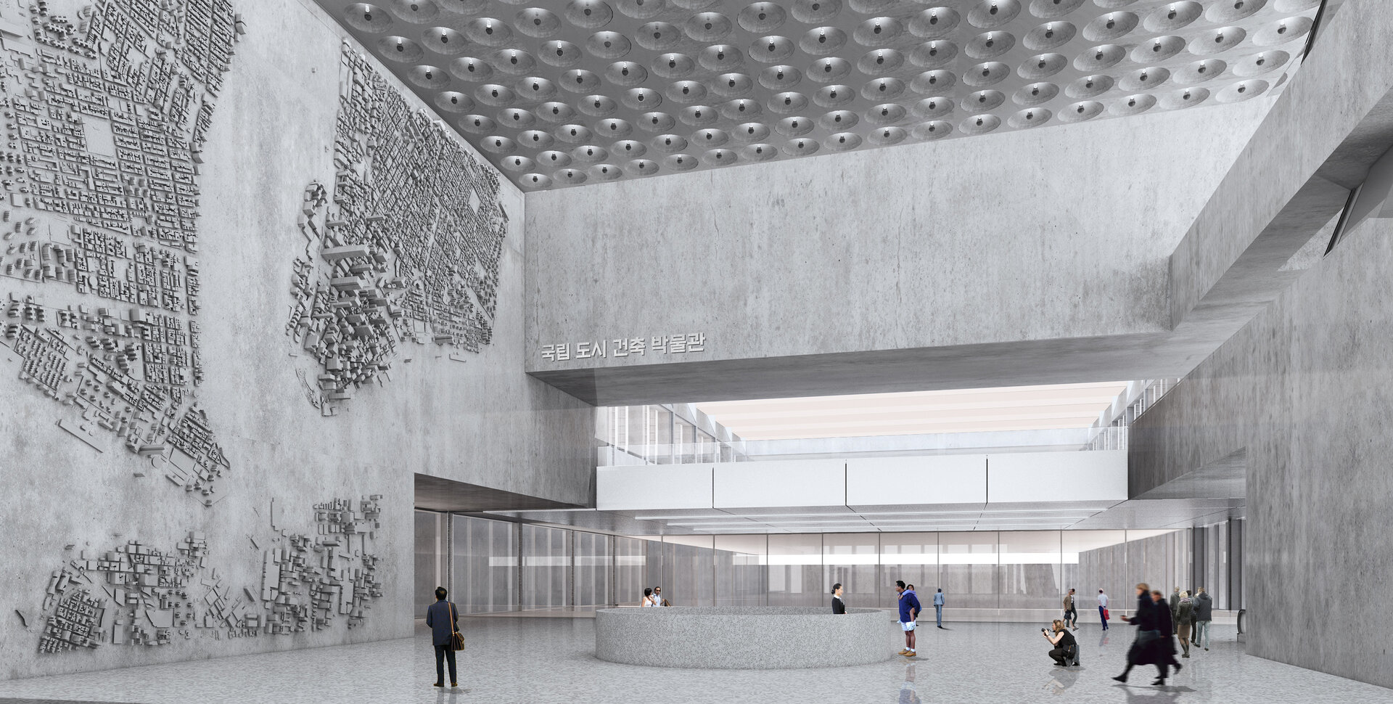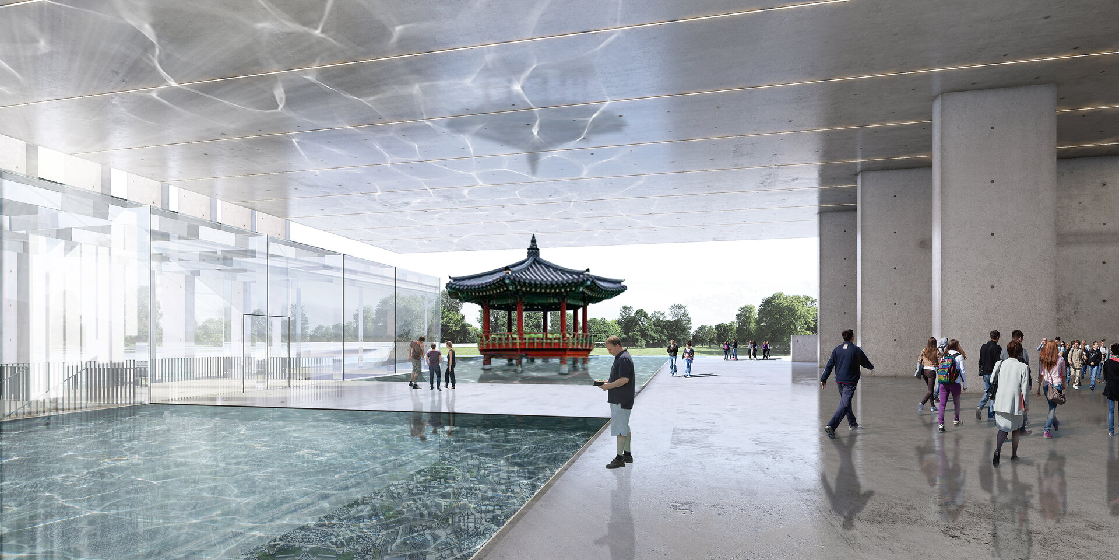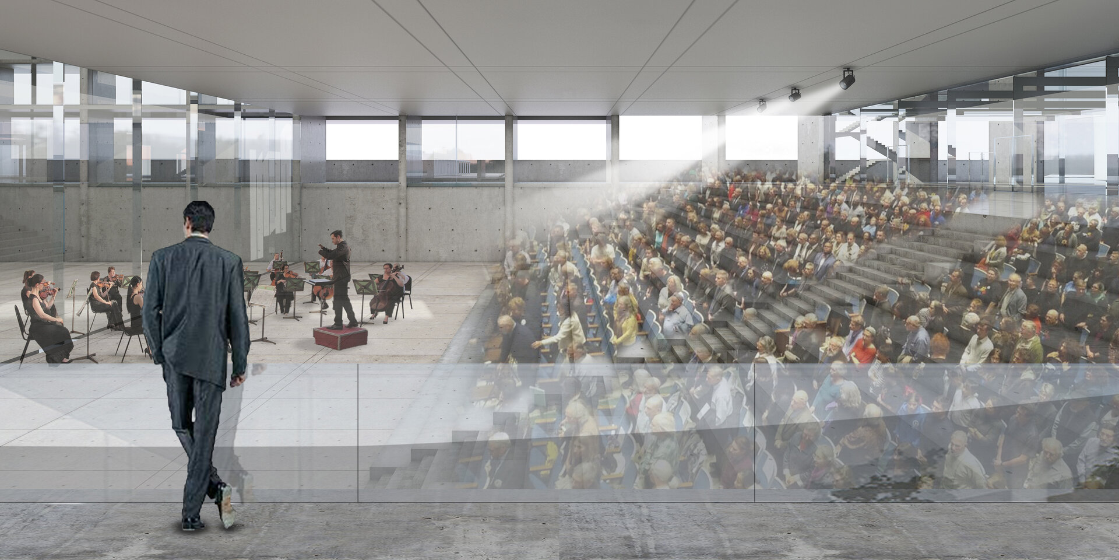
- Nomination for the “Portfolio Architecture / Public Architecture” section
Sejong City National Museum of Architecture and Urbanism, South Korea
Authors’ Comment
The project is located in the National Museum Complex, designed according to a master plan, within the Administrative District of Sejong. The Master Plan was the subject of a previous architectural competition. The first museum to be built will be the Children's Museum, followed by the Museum of Architecture, then in order the National Museum of Design, the National Museum of Digital Information, and the National Museum of Folklore. The main challenge of this project was to create a building as a body, flexible, adjustable and able to respond to different exhibition demands. A museum that houses exhibitions of architecture and urbanism requires a wide variety of exhibition options that benefit from various angles of observation. The dynamics of contemporary architectural production and urban transformations require exhibitions that can change and evolve, both in the temporary gallery and in the permanent galleries. In this project, a three-beam section of the permanent exhibition located on the second floor of the museum, configured as mobile platforms, can slide up and down, creating different spatial configurations, able to accommodate special events and exhibitions. These events can expose portions of the permanent gallery, make changes to it, facilitate different viewing angles and sequences, or facilitate conferences that benefit from the steps created between the staggered platforms of the permanent exhibition section. In such an organizing scenario, a platform on one of the bays can be lowered to the basement, creating an exhibition space 24 m high, between the basement and the second floor of the museum. In another scenario, a platform can be lowered to the entrance hall, extending its surface for special occasions, or it can be placed between the entrance hall and the first floor, obtaining a continuous ascending display area from one end of the institution to the other. The entire architectural concept was created between the vertical fluency of the museum spaces and the alternation of the interior spaces with the exterior ones, which also offer possibilities for cultural activities of various levels of performance and participation.
Related projects:
- Sara Hildén Art Museum
- Ethiopian satellite Preschool
- Sejong City National Museum of Architecture and Urbanism, South Korea
- The Library of Songdo International City
- Omuli museum of the horse
- Death in the City: The Architecture of the Hospice
- Student Home “Transylvania” University of Brașov
- Perpetua fabula
- Cluj-Napoca Children’s Hospital
- Cultural Hub
- Water House (Spa Center, Bucharest)
- Hospital and Technology Hub for University of Medicine and Pharmacy Târgu Mureș (UMFSTM)
- Multiplexity – architectural competition
- Slop it up
- Extension of the Architectural Culture Center of UAR, the Library – 2nd version
