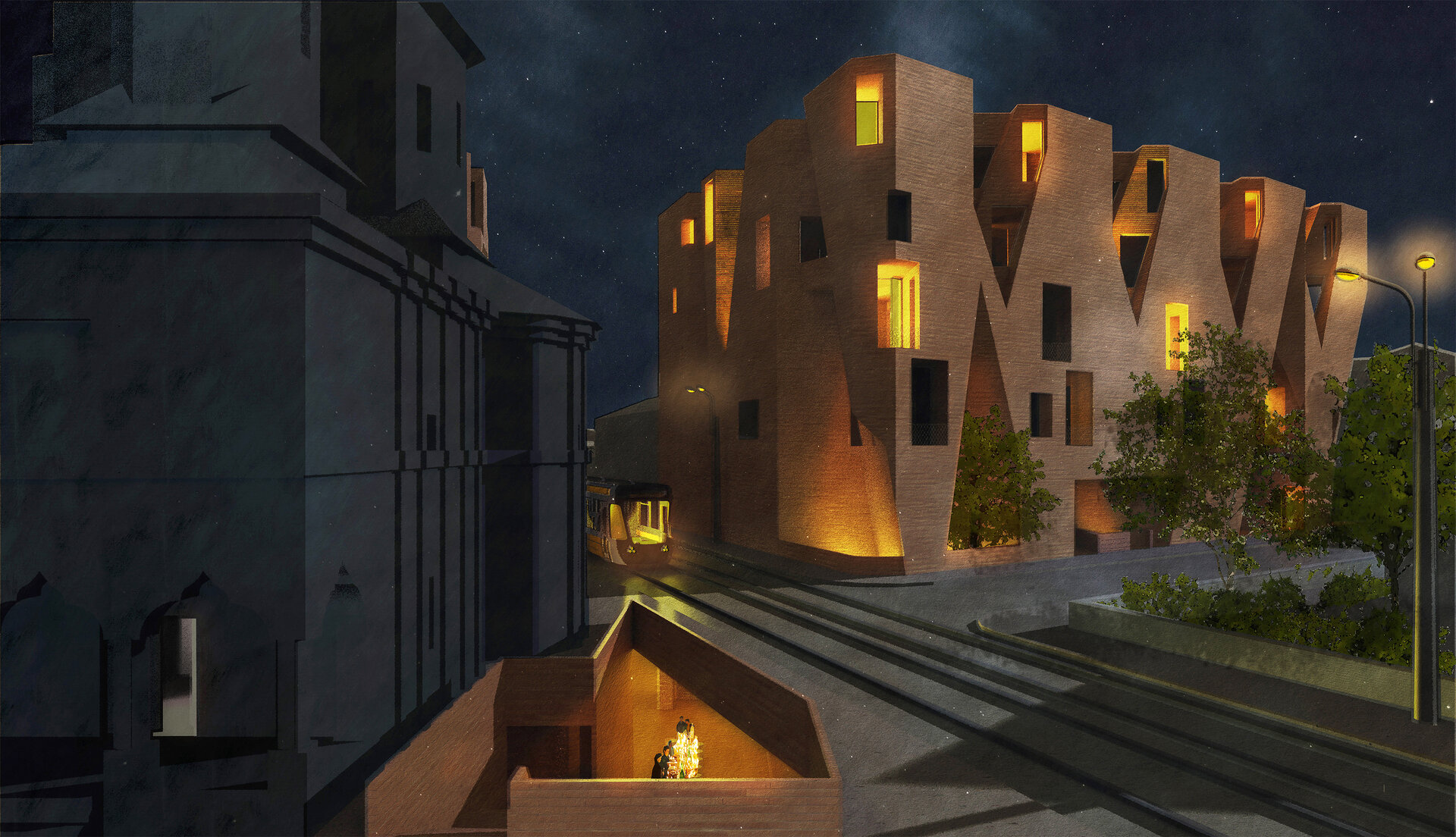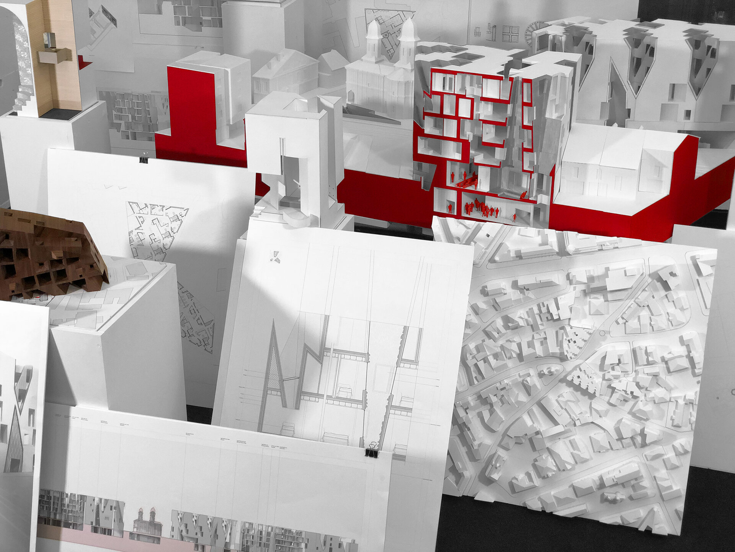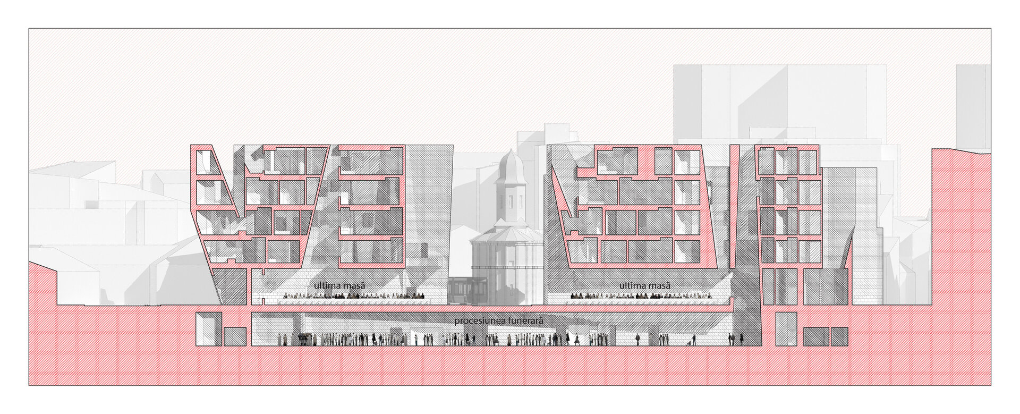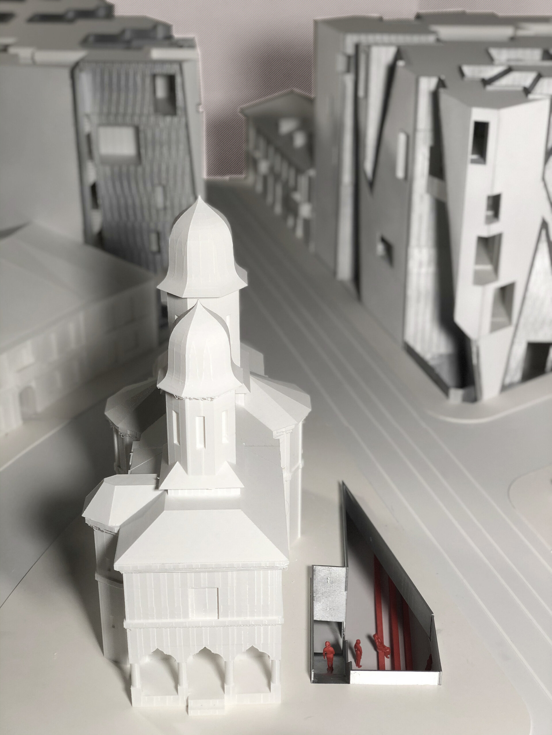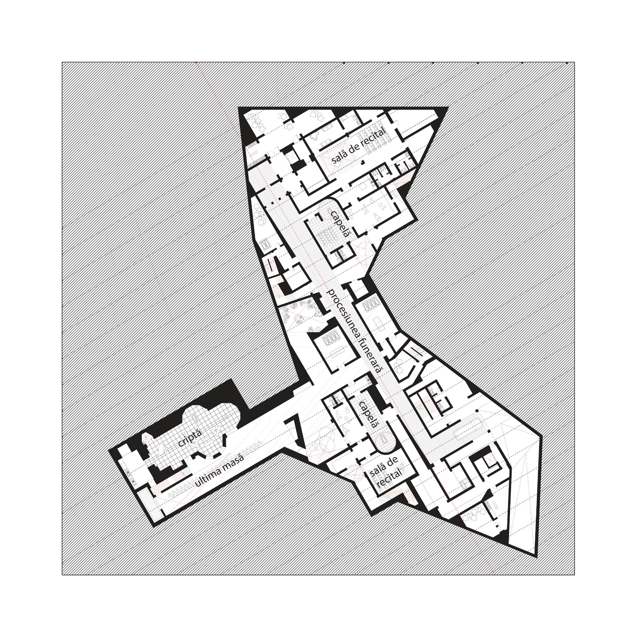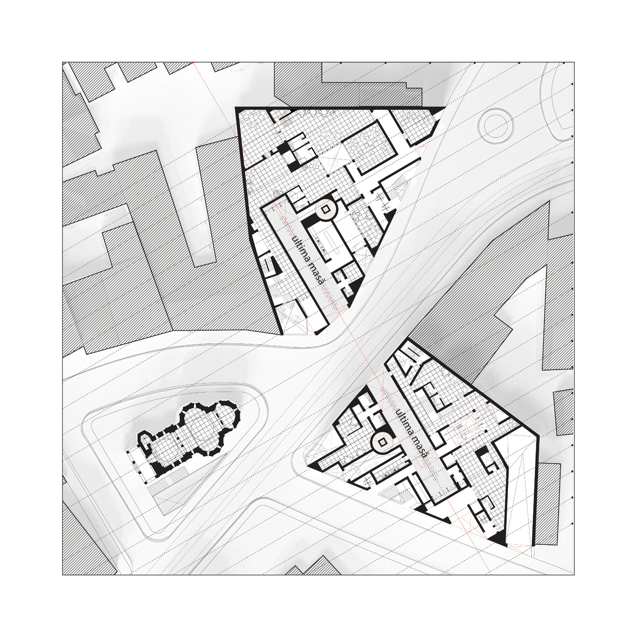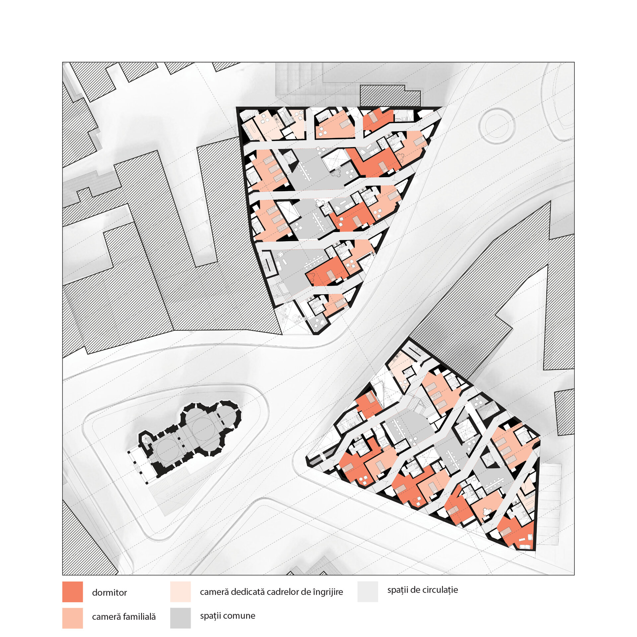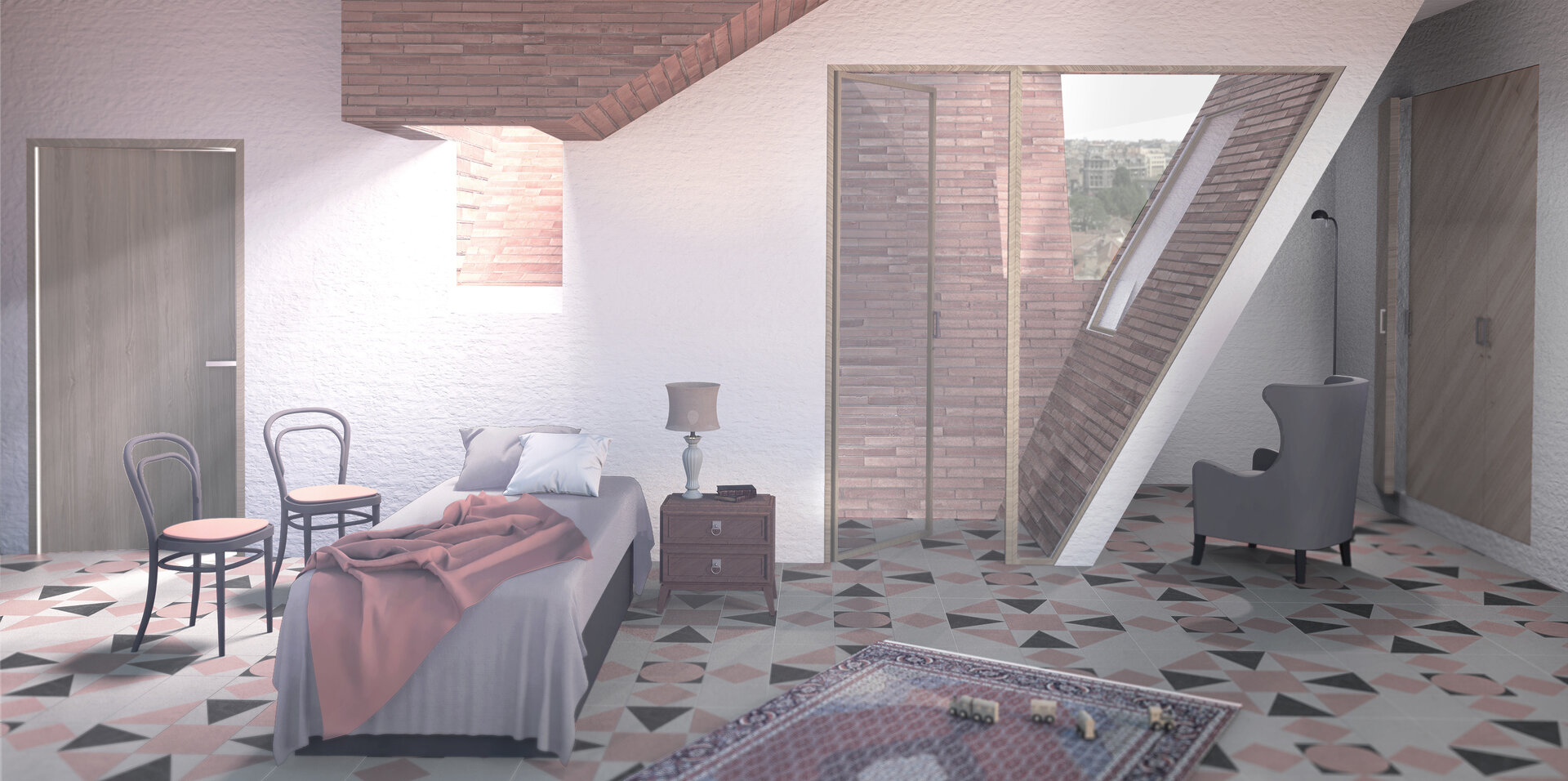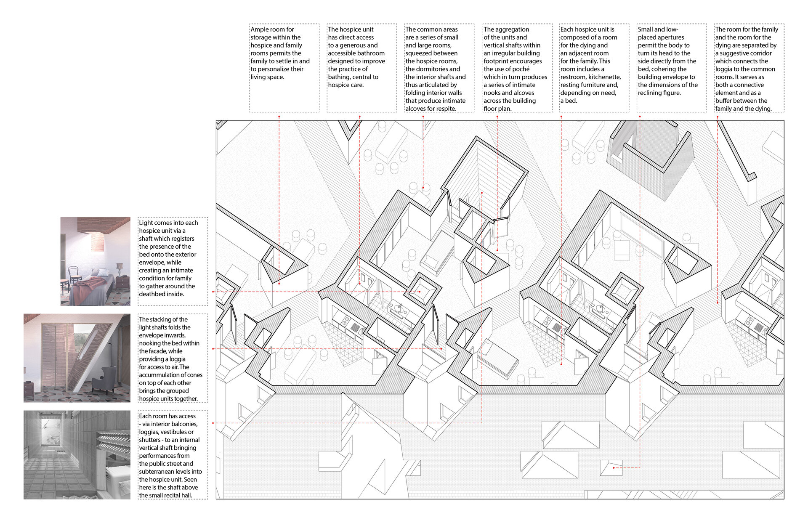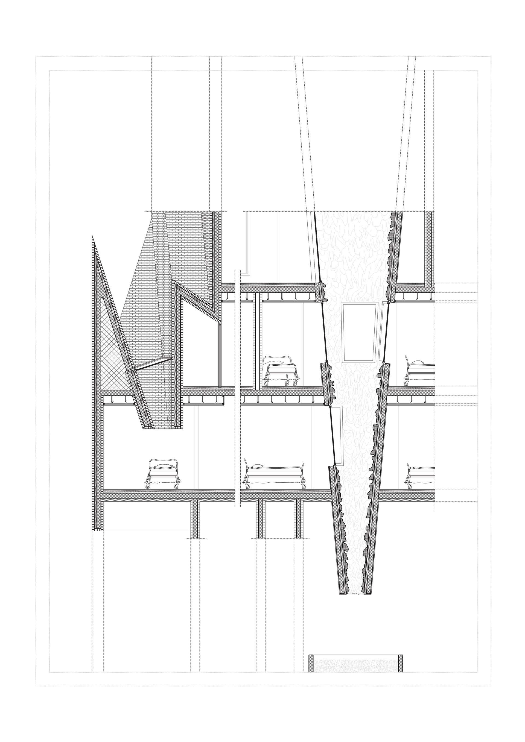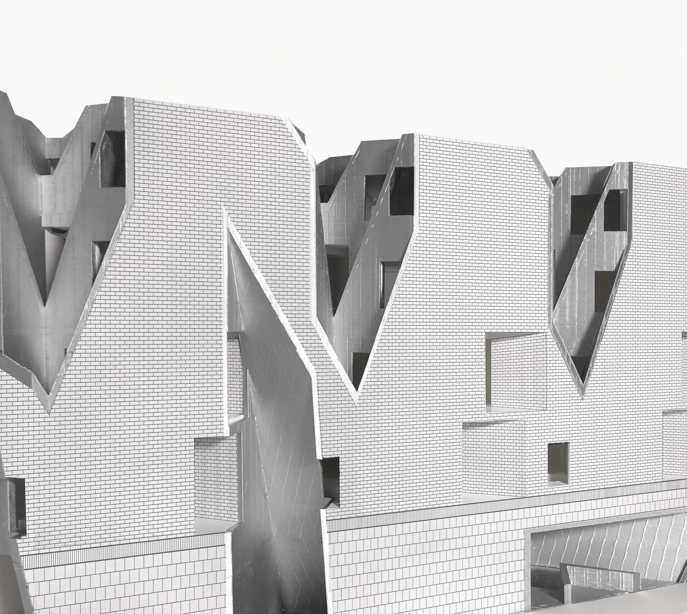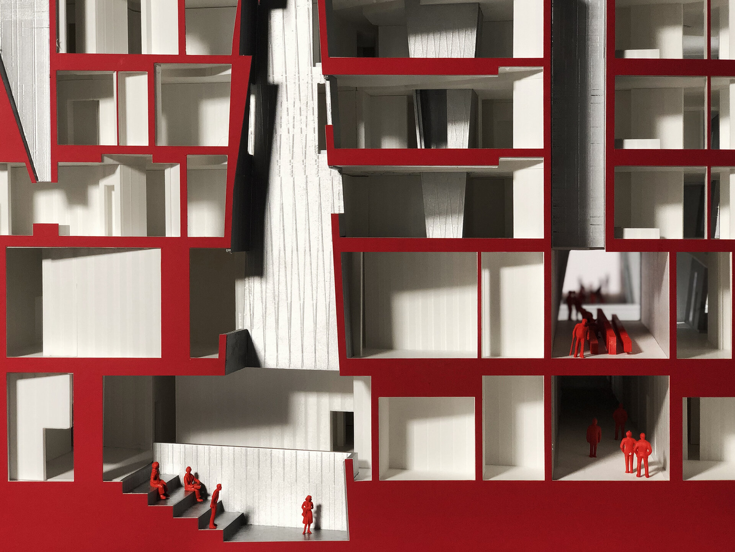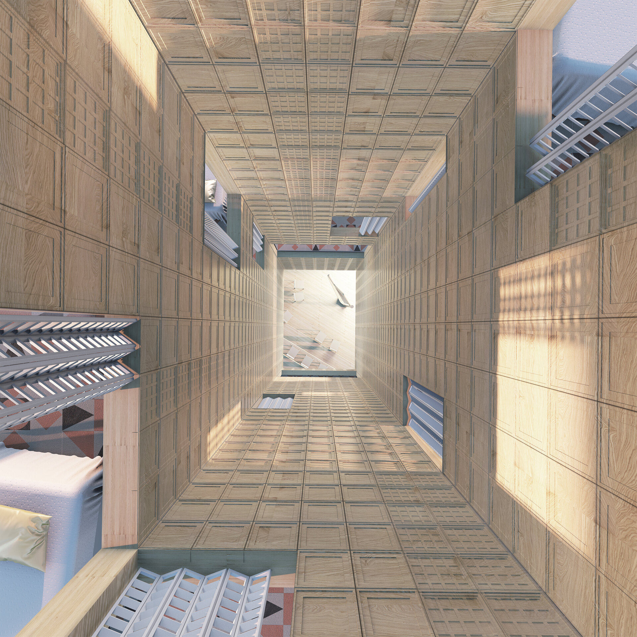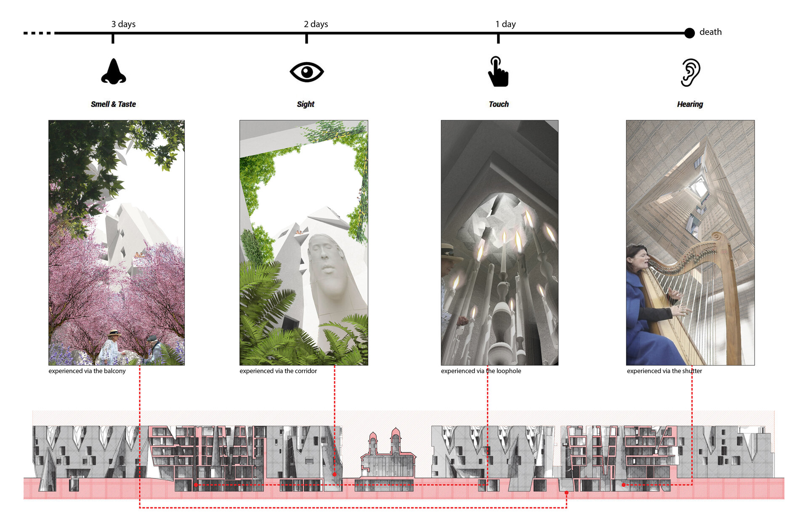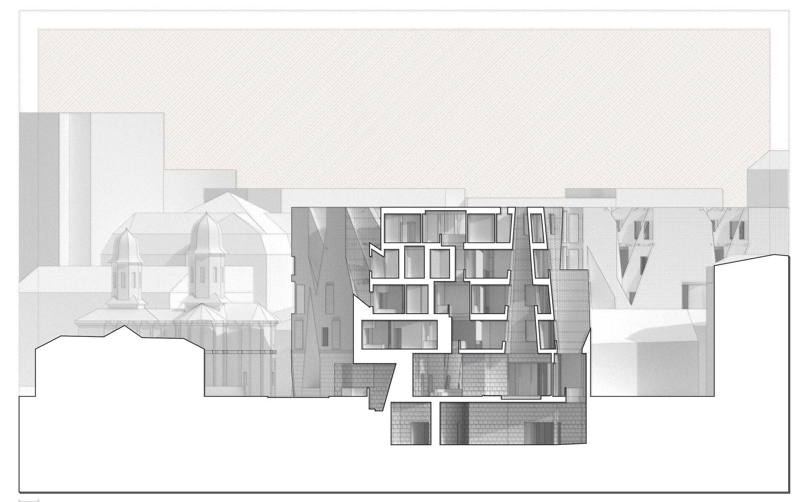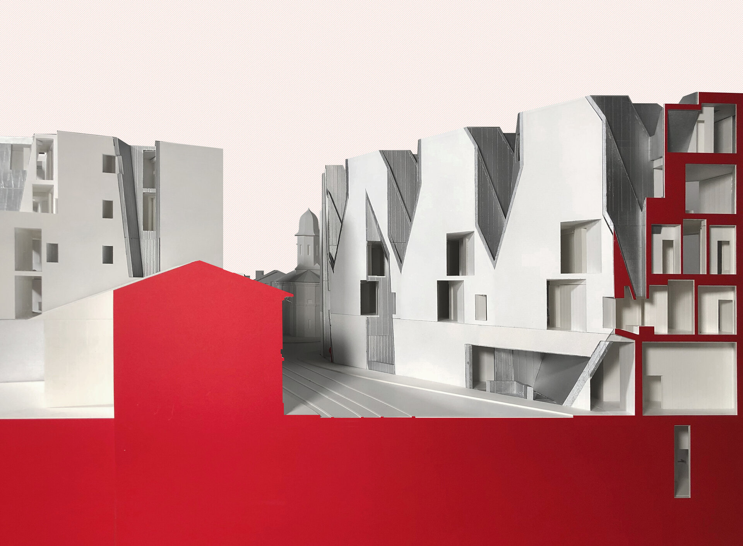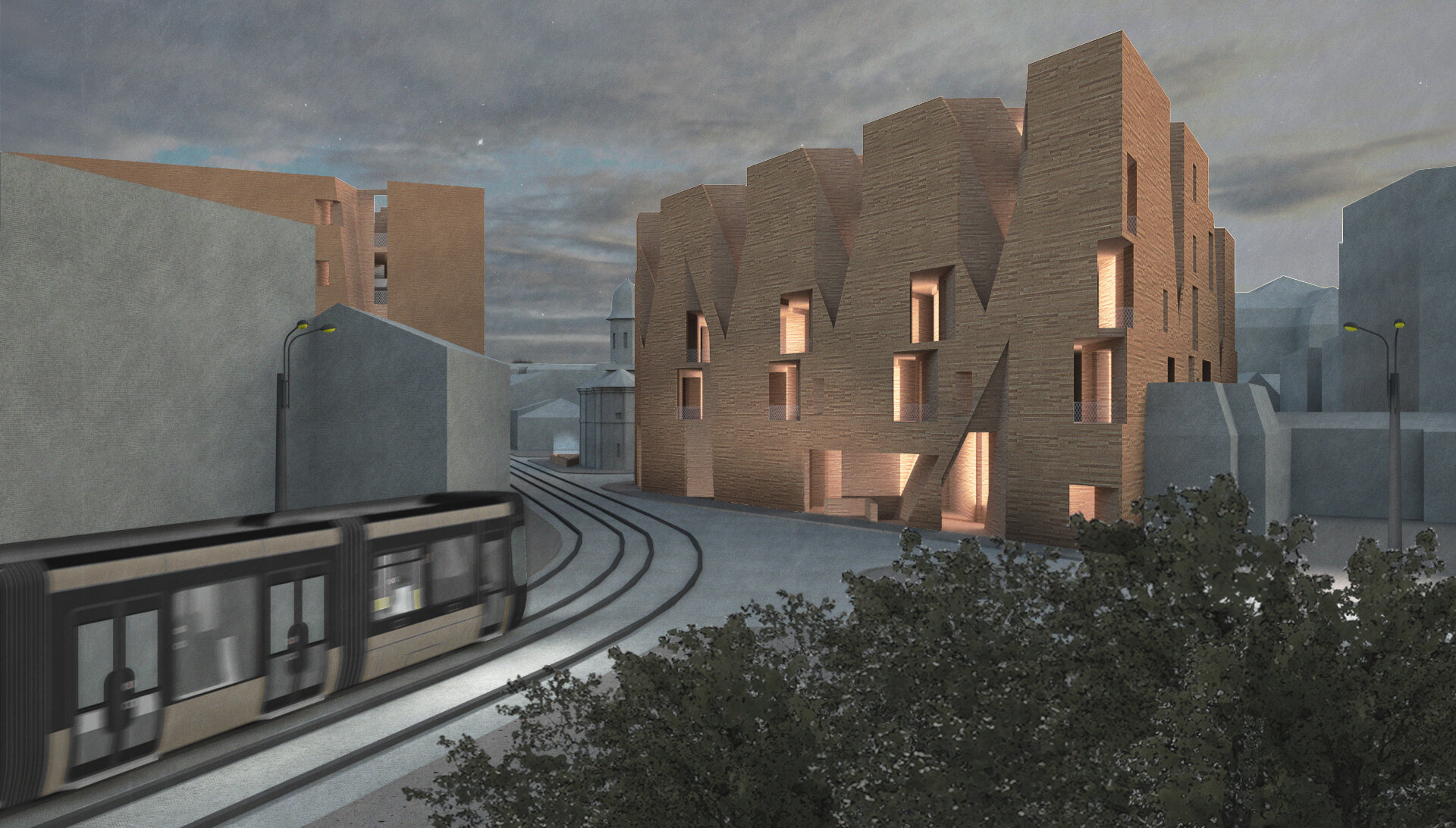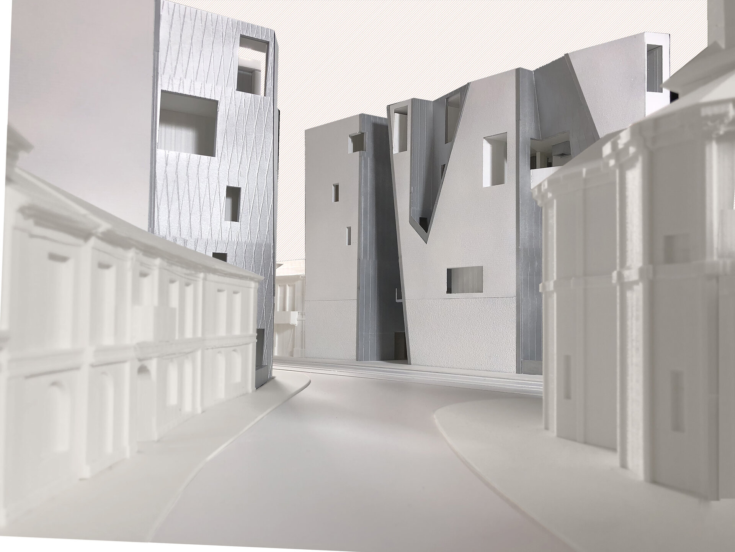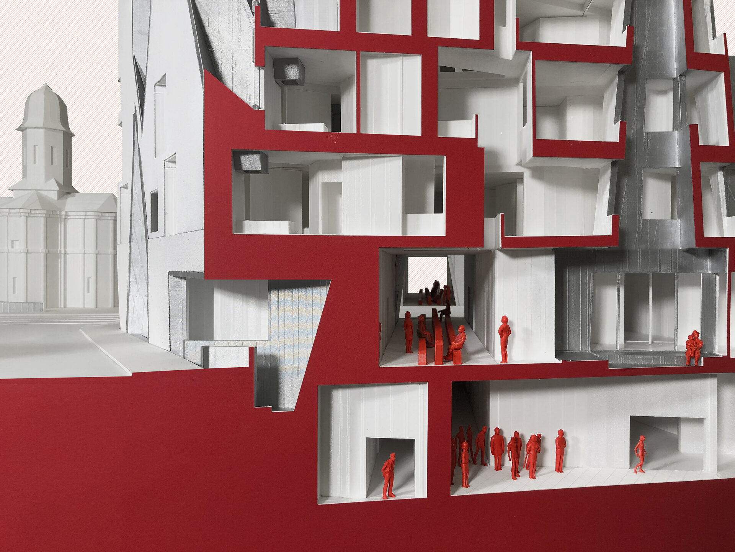
Death in the City: The Architecture of the Hospice
Authors’ Comment
“Never before in the history of humanity have the dying been removed so hygienically behind the scenes of social life.”1
While most people wish to die at home, 60% pass away in the clinical environment of the hospital. Yet an unprecedented number of recent articles in popular journals focus on the physicality of death and dying, revealing an increased desire to illuminate a previously taboo topic. In this context, the project proposes an architecture which constructs and registers the concept of death, while mediating the tensions between hope and fear, health and illness, sharing and isolation. The hospice provides for those who have less than 6 months to live, yet who cannot end their lives in dignity at home, and is a place where families and health professionals come together to provide care for the terminally ill. The intimate character of the hospice thus rejects the clinical mechanisms of the contemporary hospital.
While hospice care has existed for over a century, the typology’s prevailing spatial qualities do not address fundamental aspects of the dying experience, in particular, the body’s gradual loss of senses. The new hospice heightens the senses in the last moments of life by inserting visual, olfactory, tangible and auditory cues within the project: an art installation, a playground, a recital hall, a candle stand, a water fountain. Focusing on sensorial loss and the collective meaning of death, the project coheres the intense physicality of dying with an architecture situated in an urban environment. Situated in Bucharest and counting 32 rooms, the hospice functions on multiple layers of experience centered on the death bed. A series of vertical apertures pierce the section, connecting communal public spaces and the death bed. A system of dilated corridors links families while maintaining individual intimacy. A strategy of folding brick facades cradles the death bed while simultaneously registering its presence onto the city.
The neighborhood of old Calea Moșilor is located at the center of a large city and permits the development of a new paradigm of death and dying and of a new architectural typology for the hospice. The site is located at the intersection of old Calea Moșilor and Sfinților Street and permits a tripartite organization: Sfinților Church and the two adjacent unbuilt lots are the intervention’s site. The street and subterranean levels accommodate programming where the hospice interacts with the public sphere. The two levels are programmed to attract public uses and include two small recital halls, a flower shop, a candle shop, a playground, two fountains, verdent islands and trees and a plinth for temporary artistic interventions. The spaces dedicated to public use are complemented by those which relate funerary uses: the last meal and the funerary procession. These spaces are aligned on either side of old Calea Moșilor and frame Sfinților Church. At the subterranean level, the three lots are united by chapels, meal rooms and the crypt.
By amplifying the sensorial experience of dying and approaching contemporary rituals, the project reconciles the individual dignified experience of dying and collective belonging. Through the intimate human interactions it hosts, here condensed and intensified, the project proposes a new typological and design paradigm for the contemporary space of death.
1 Norbert Elias (“The Loneliness of the Dying.” New York: Continuum International Publishing Group, 1985, p. 2-23).
- Sara Hildén Art Museum
- Ethiopian satellite Preschool
- Sejong City National Museum of Architecture and Urbanism, South Korea
- The Library of Songdo International City
- Omuli museum of the horse
- Death in the City: The Architecture of the Hospice
- Student Home “Transylvania” University of Brașov
- Perpetua fabula
- Cluj-Napoca Children’s Hospital
- Cultural Hub
- Water House (Spa Center, Bucharest)
- Hospital and Technology Hub for University of Medicine and Pharmacy Târgu Mureș (UMFSTM)
- Multiplexity – architectural competition
- Slop it up
- Extension of the Architectural Culture Center of UAR, the Library – 2nd version
