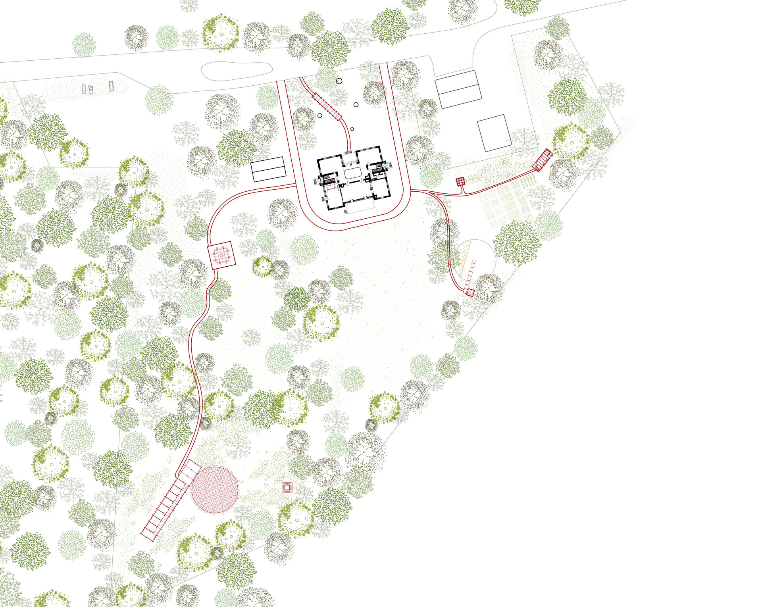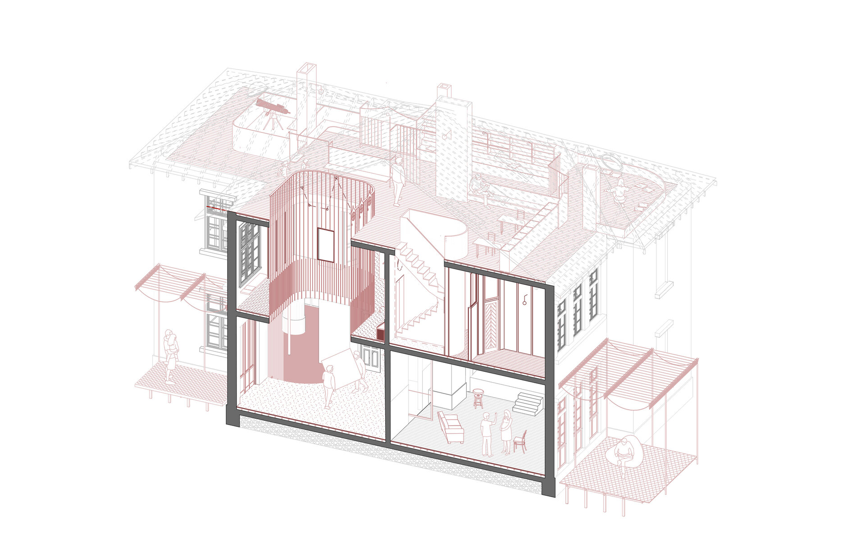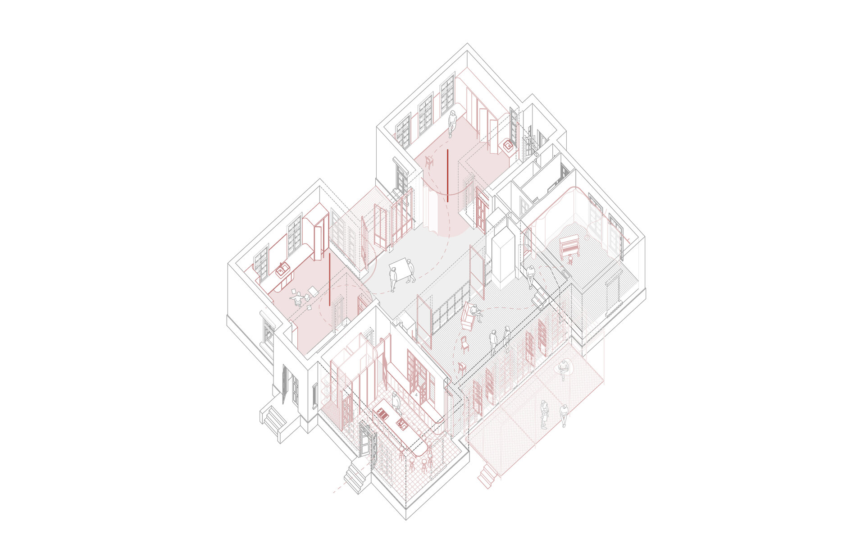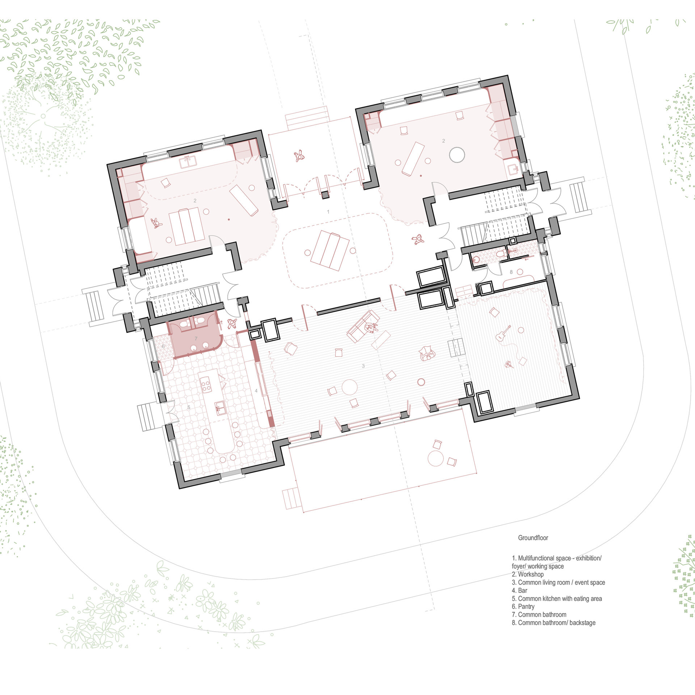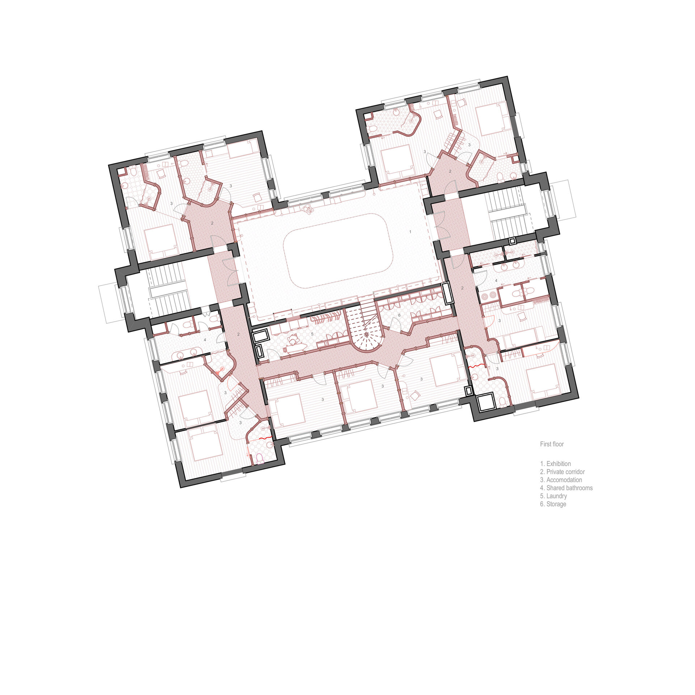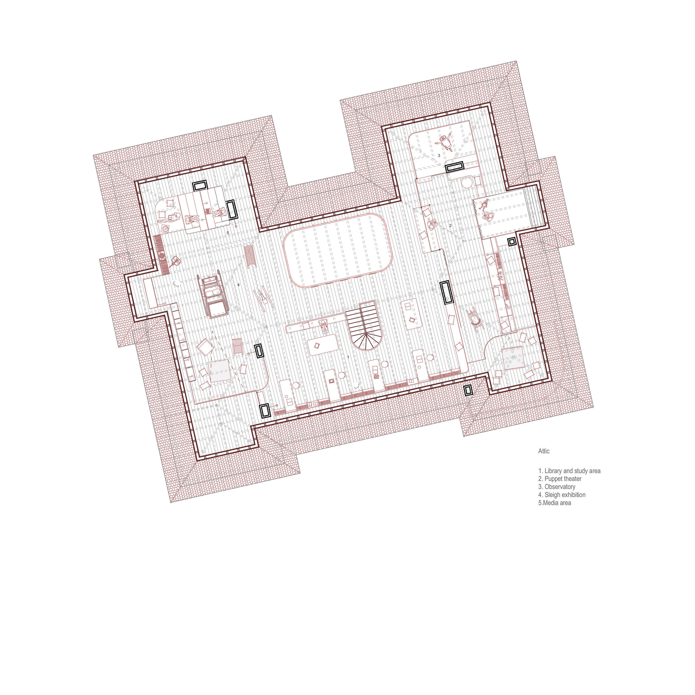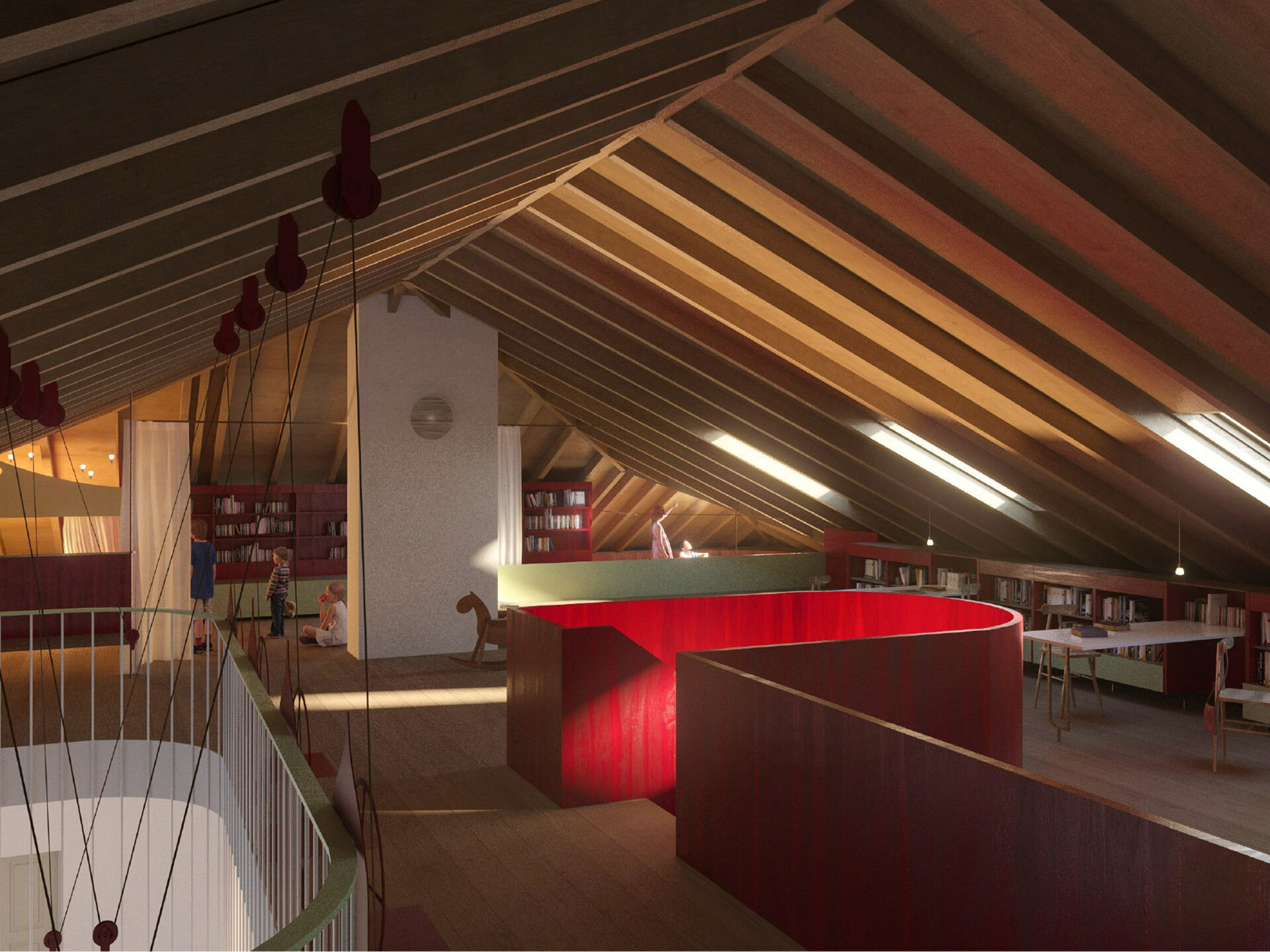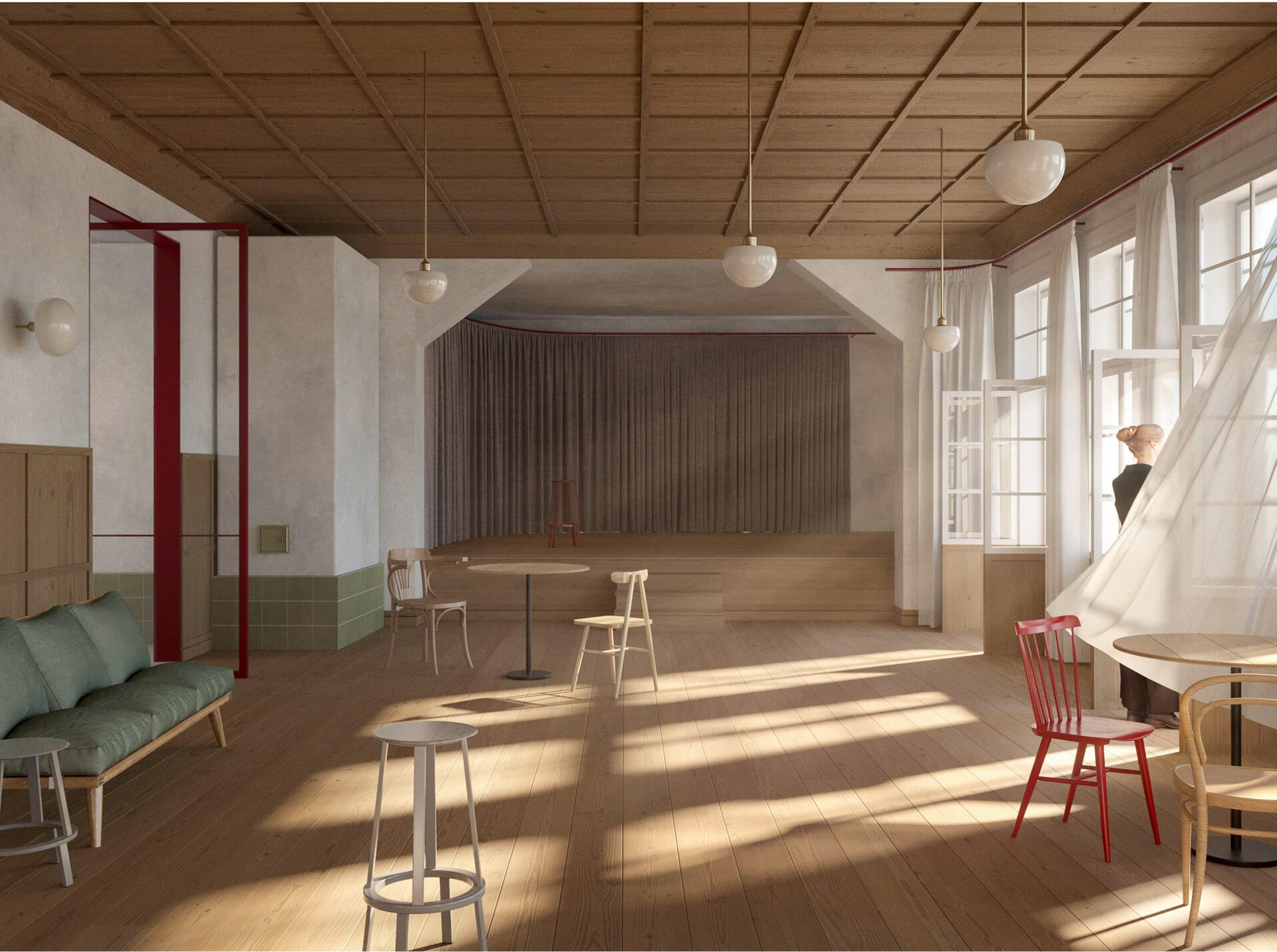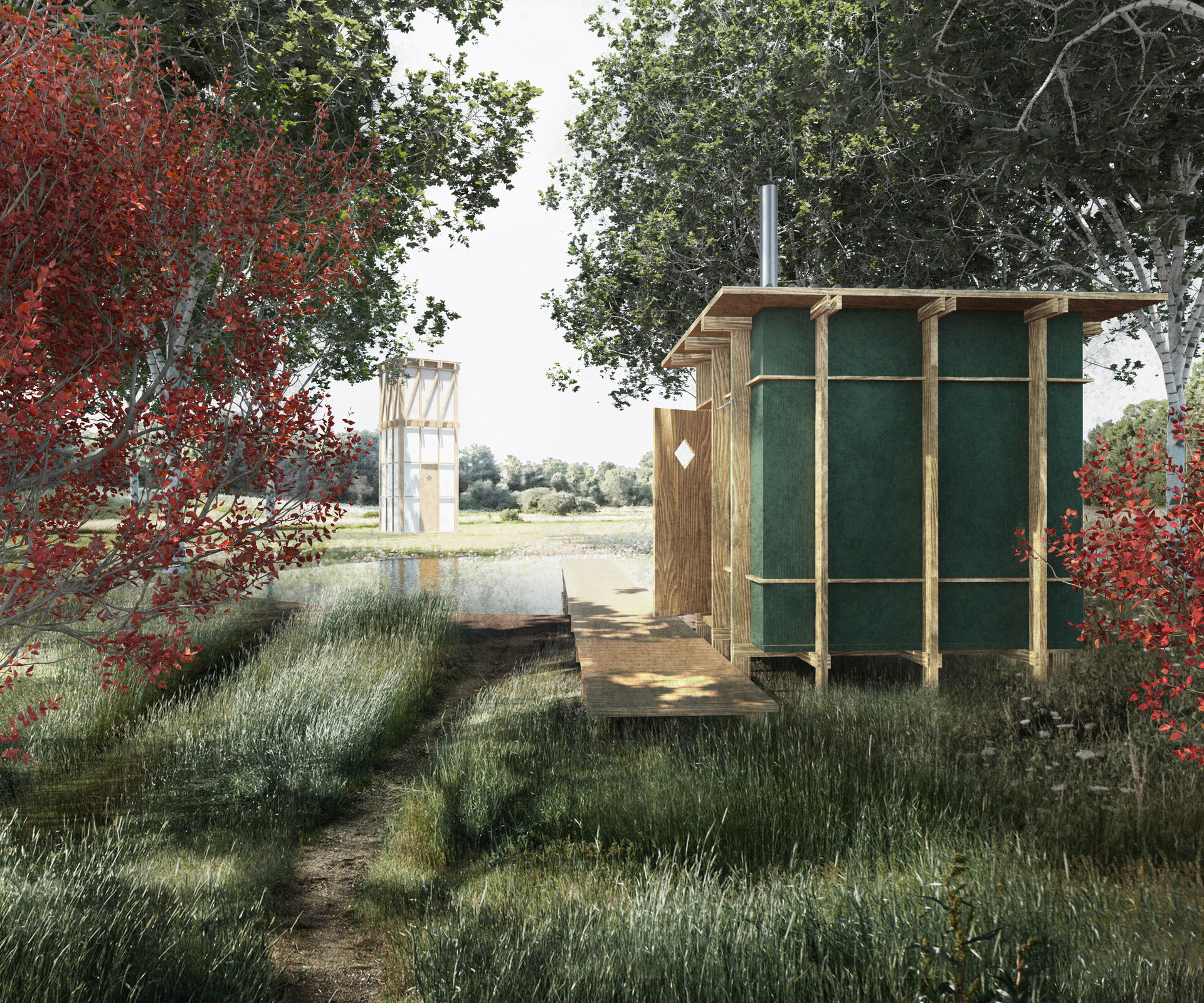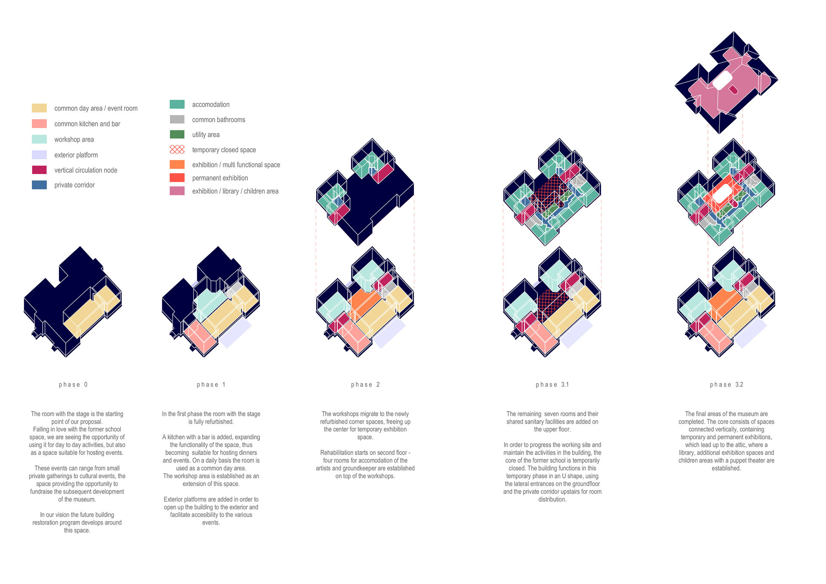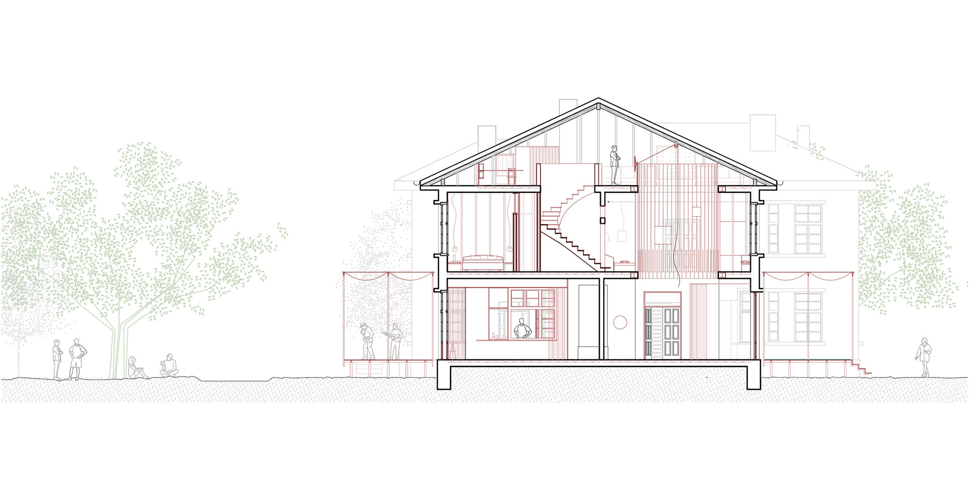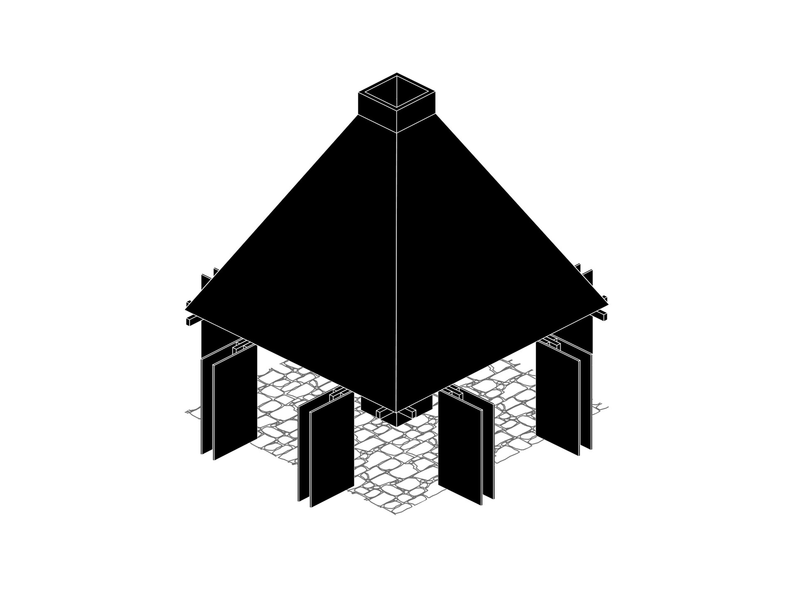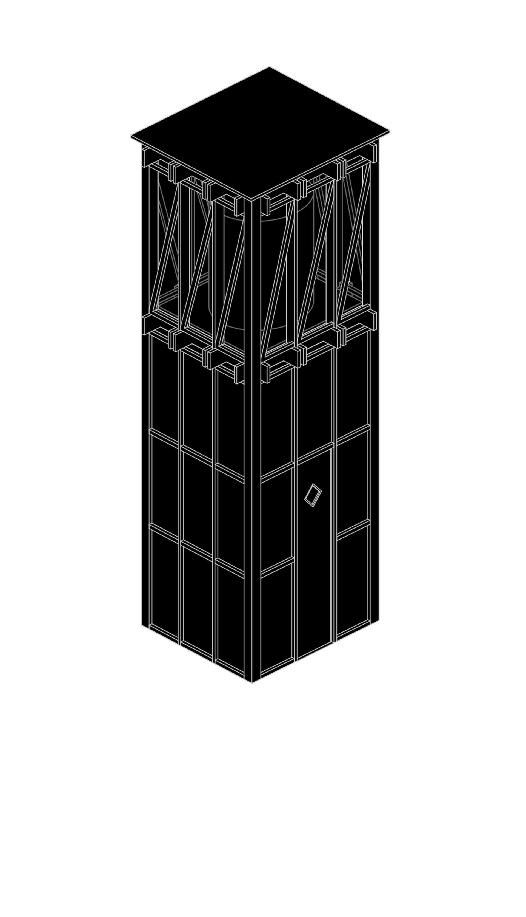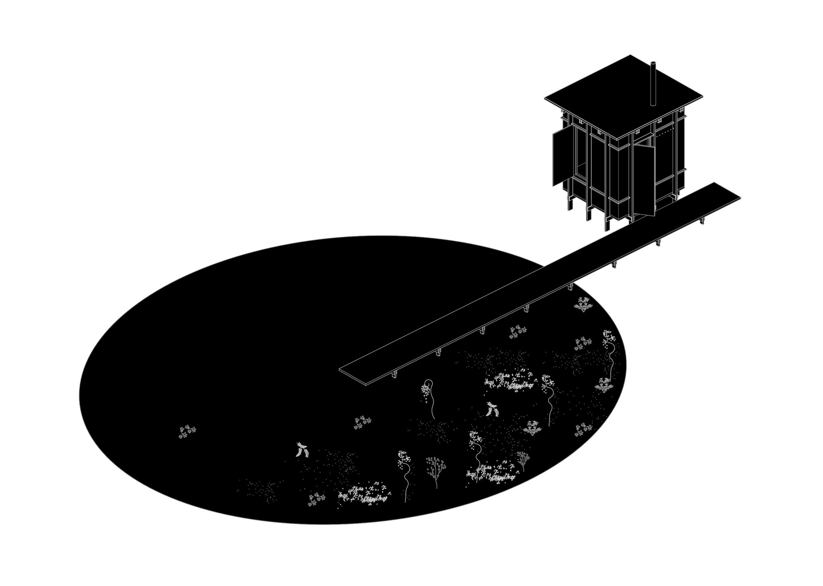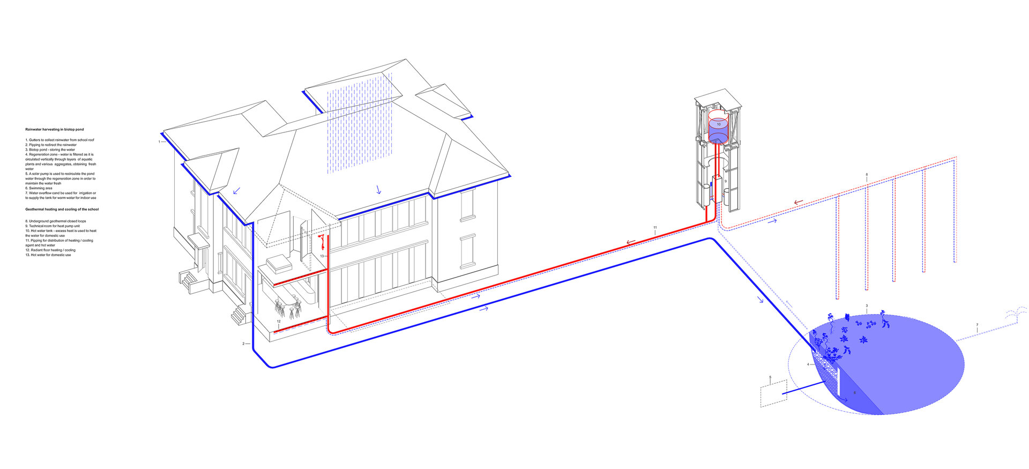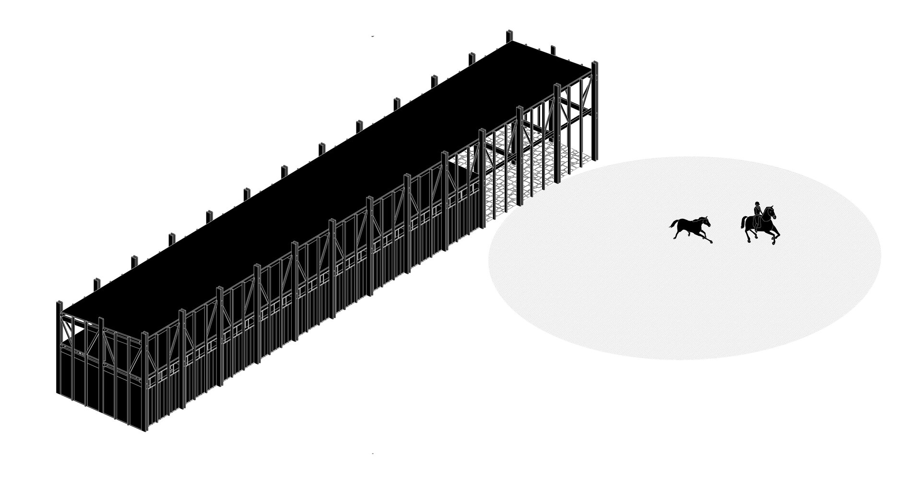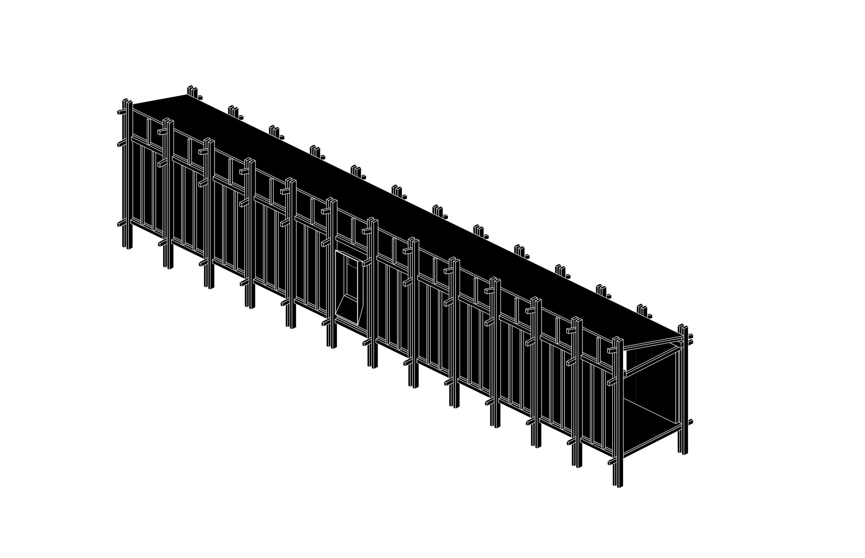
OML.Omuli Museum of the Horse
Authors’ Comment
Thought rather as an experience, our proposal revolves around the idea of an open museum which encourages the visitor to explore both the house and its surrounding. The brief, turning an old school into a museum dedicated to the horse but also into a temporal residency for artists, brought the project’s main challenge, the boundary between the visitors and the artists.
From the countryside road, one is greeted by what might seem at first rather a peculiar structure, the entrance pavilion. Almost a tunnel, the pavilion works as a mechanism which leads the visitor further on to the open-air sculpture museum, offering from time to time small glimpses of the artworks exhibited outside. Following the path, the visitor is led into the house and to the very core of the project, the vertical space which works both as a common room and as a dynamic exhibition area. From here, the spaces unfold throughout the house. The first floor shelters the more permanent exhibition area whereas the attic is shaped as a playful space with its library and children dedicated area. On the groundfloor, the workshops are delicately separated from the central space with curtains and the common room which sometimes becomes the event room, was designed as an alternative space for artist and visitors to enjoy together.
Another thread leads the artists to a more private area which includes their dormitories on the first floor, a playful hallway filled with light, colour and unexpected geometry, all developed between the rigid boundaries of the former classrooms.
If the front garden gets closer to the idea of a museum, the back one seemed to us a natural extension of the common room. From a simple area to relax in the shadow to a stage for a spontaneous concert, from a meadow filled with flowers, a playground for the children, to a lawn filled with people enjoying a film festival, the garden borrows the alternative vibe of the common room. From here, one can choose to further enjoy the outdoors: a visit to the forge, activities with the horses, birdwatching from the top of the tower, a walk by the pond and so on, all connected by a path which leads back to the house, thus enclosing the circle. The intervention scenario involves three main stages. The initial phase focuses on the events hall's refurbishment in order to host events that could involve fundraising for the further development of the museum. Moreover,a bar,two exterior platforms and a workshop would be added. The second phase involves moving the workshops in order to create a central exhibition space, but also the refurbishment of four rooms in the upper level to accomodate the artists. The last phase completes the museum through a central vertical exhibition space and through the attic's refurbishment.
- Multifunctional Centre in Oradea
- School study for Amber Forest
- OML.Omuli Museum of the Horse
- Modernization and extension of Histria Museum
- Lacul Morii Park - landscape design
- Livingroom
- The Beacon
- Senior Wellness Center
- Corner House
- Flexi-pav
- Biota Resort Dunavățul de jos
- The Council of Cluj County
- Danube Waterfront in Galati
- Unirii Square, Râșnov
- Orangery
- Competition Sentmenat School
