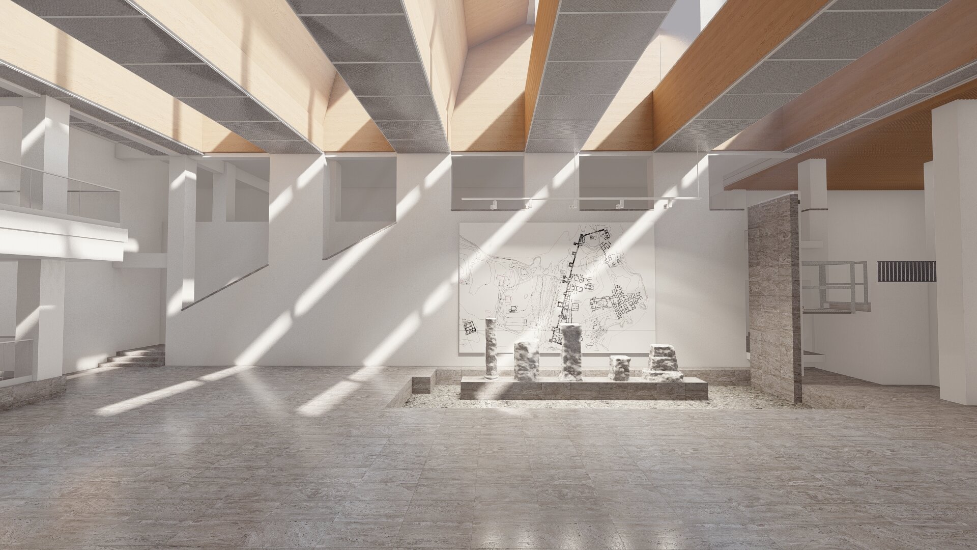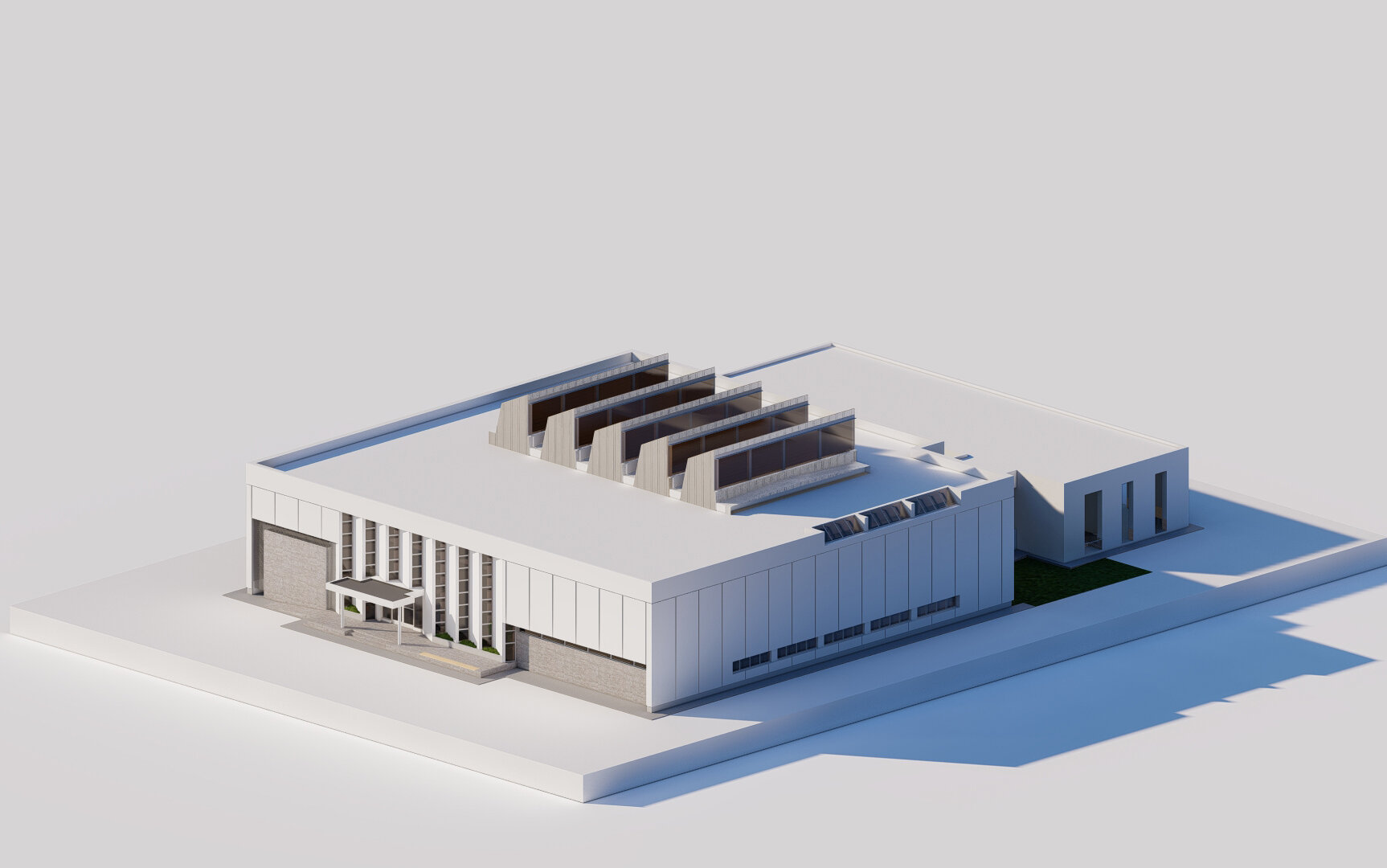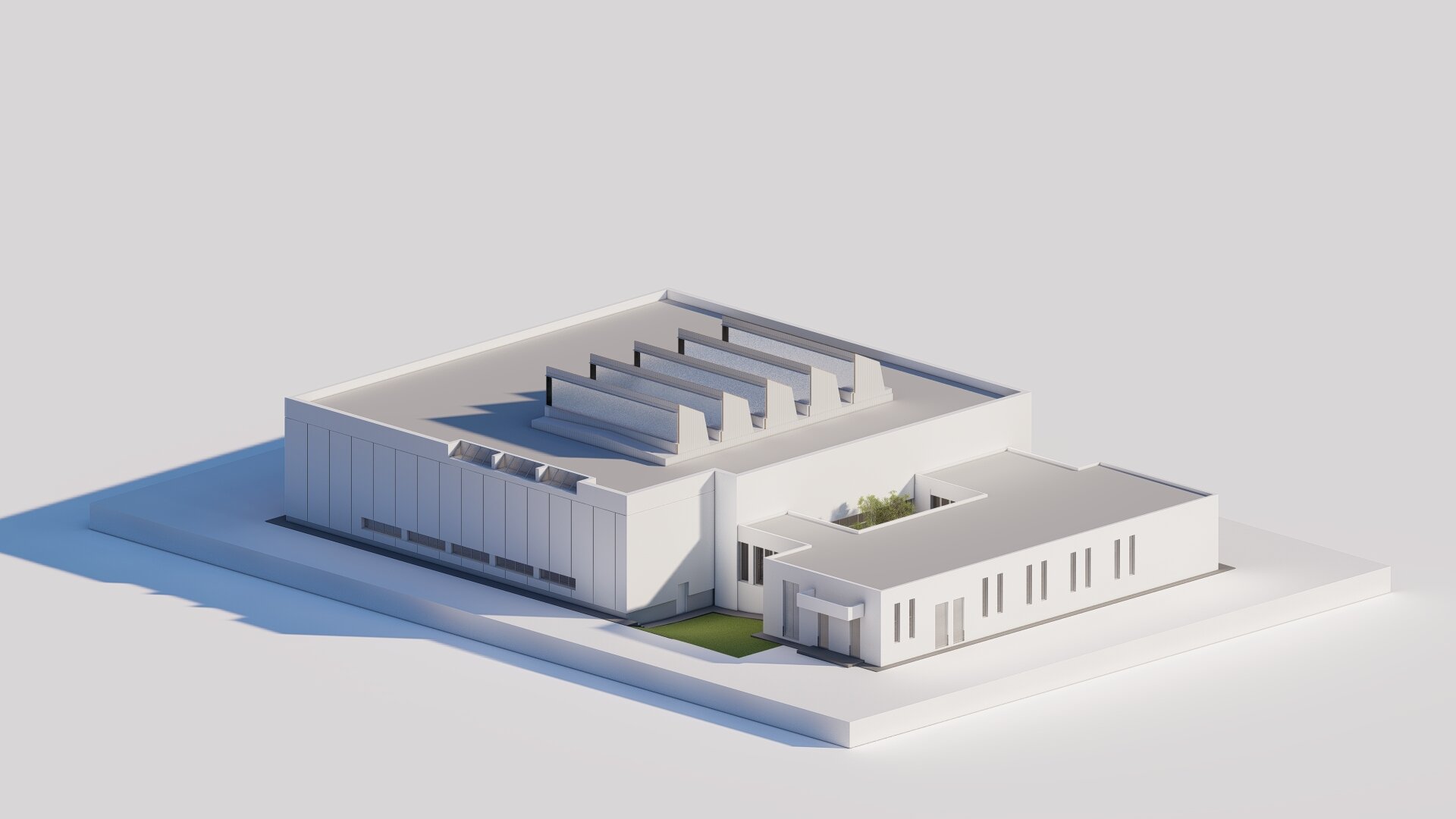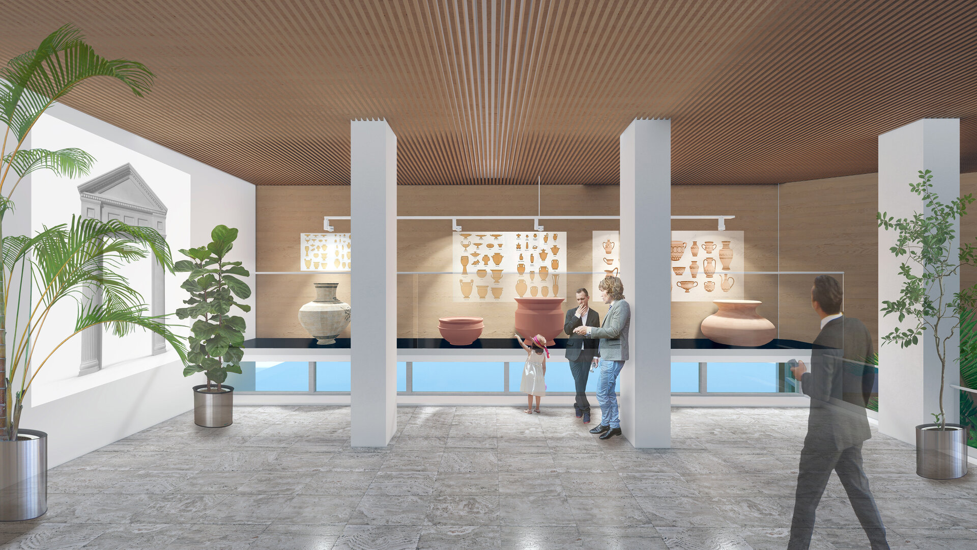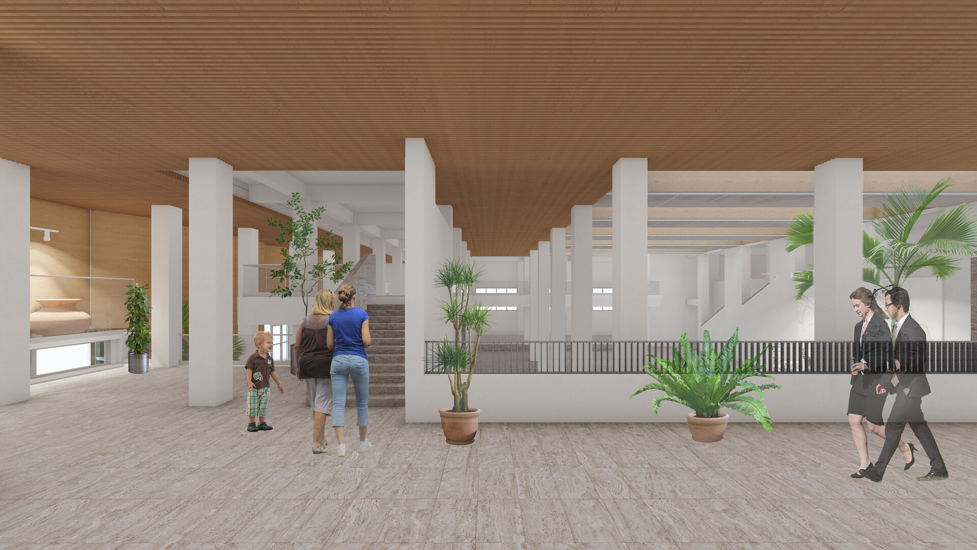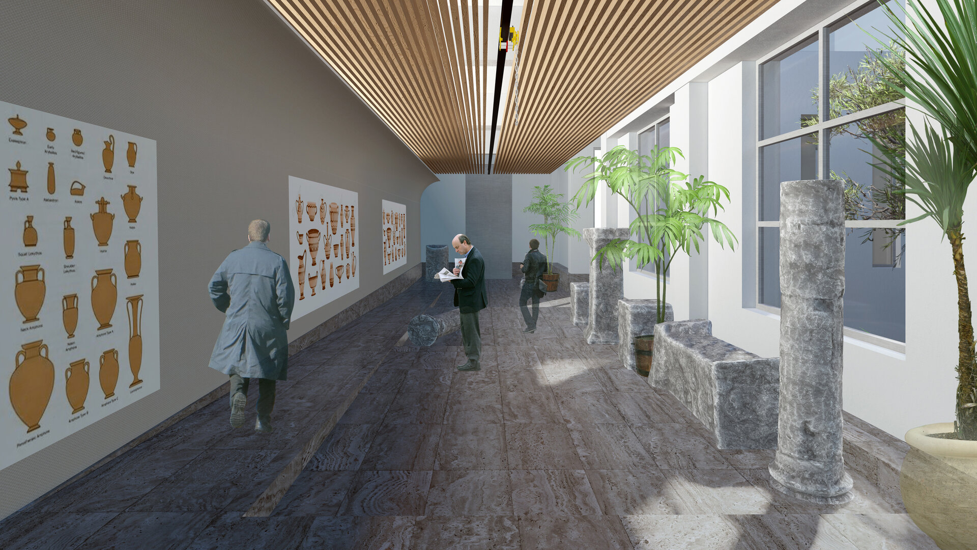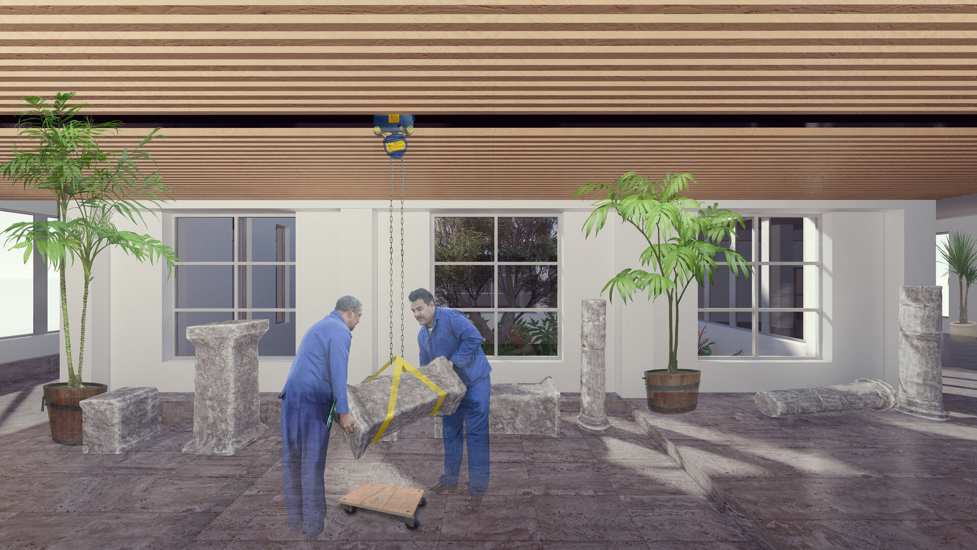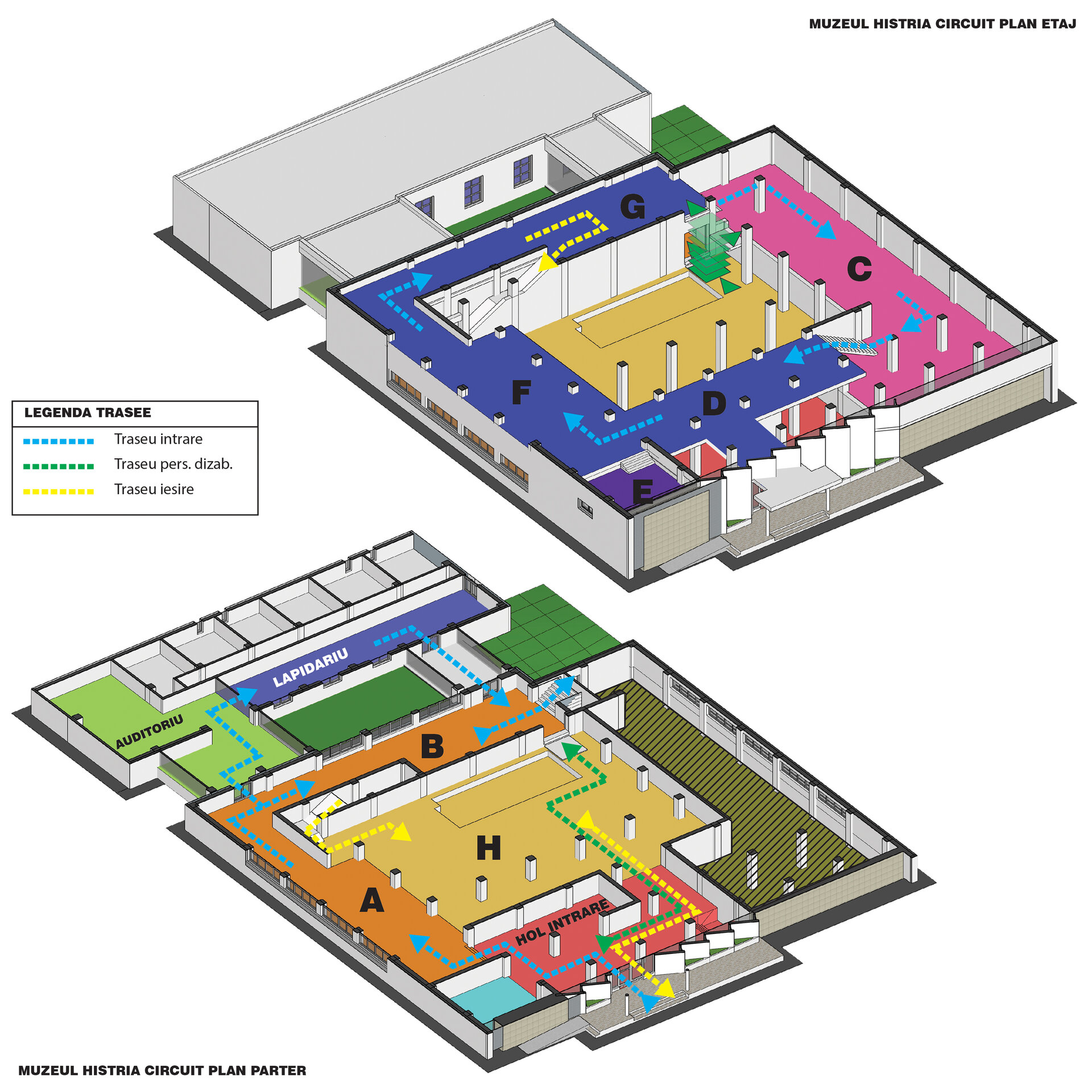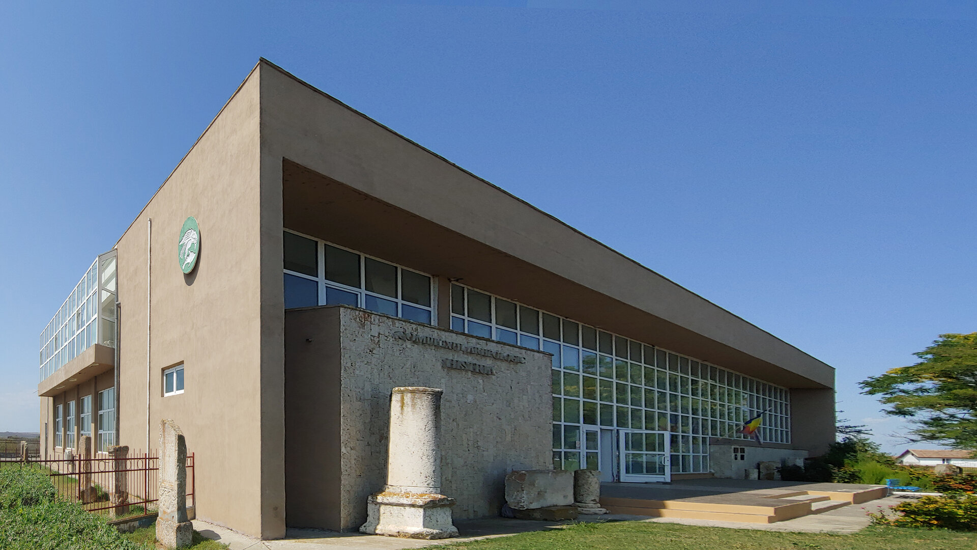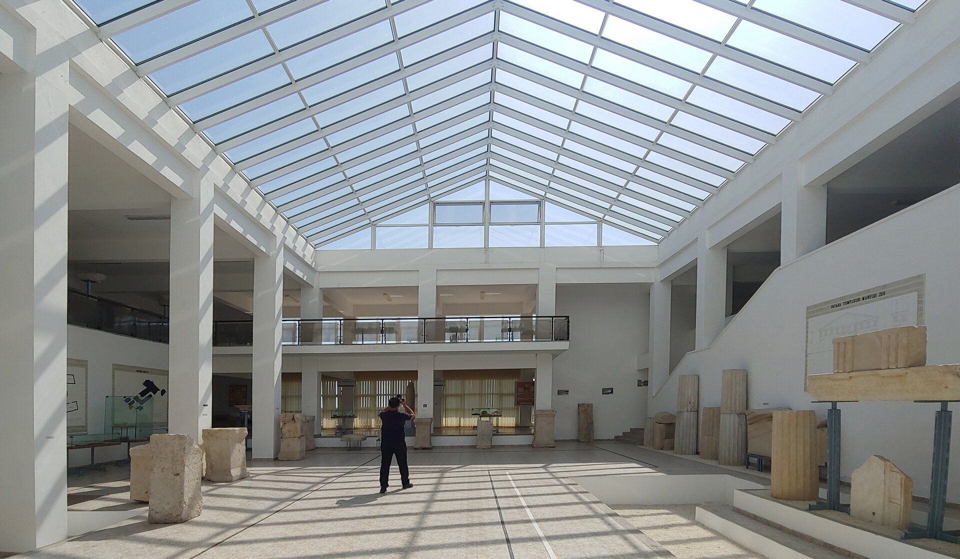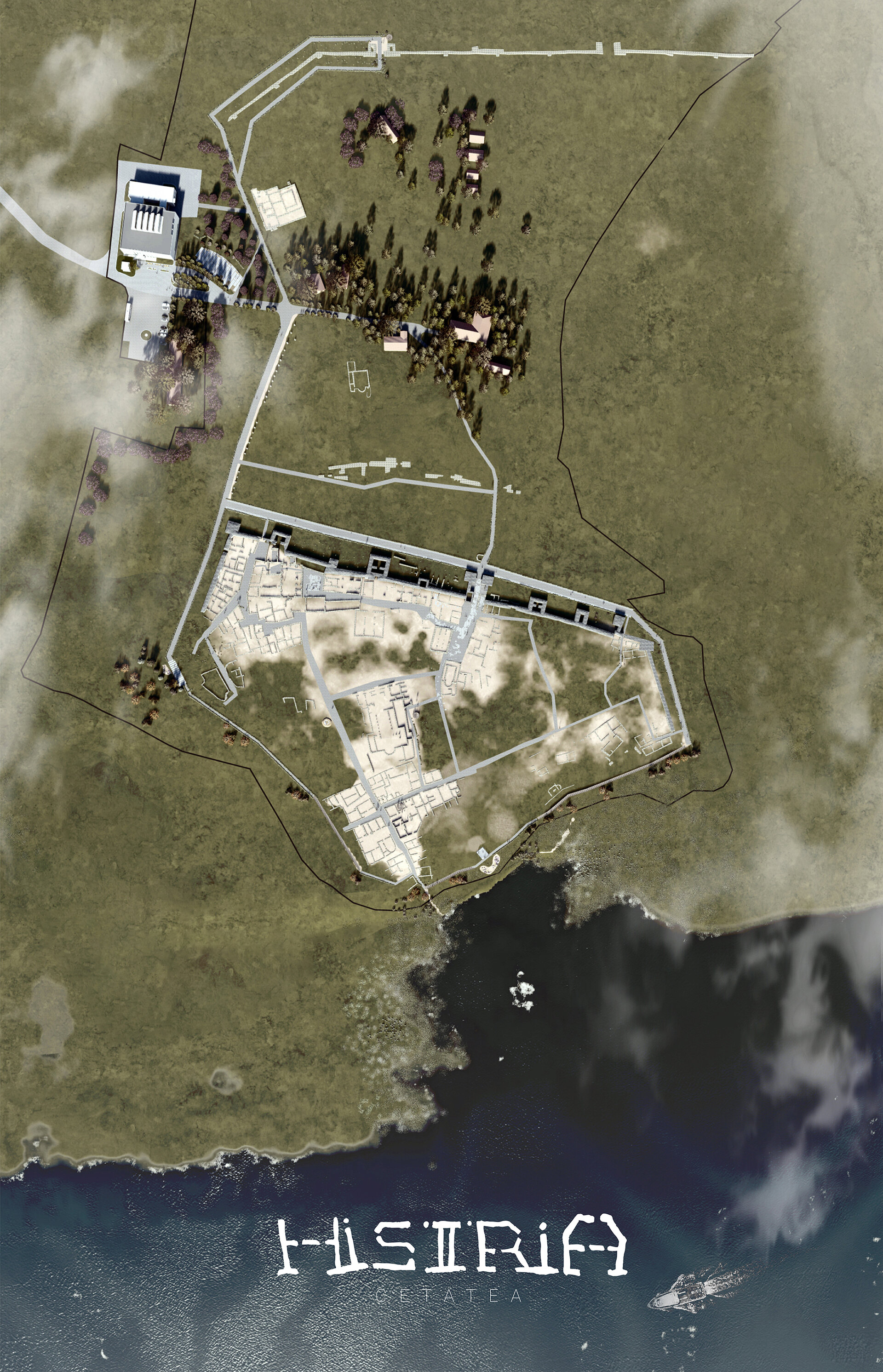
Modernization and extension of Histria Museum
Authors’ Comment
The Histria Museum is the modern building in the Histria Citadel archaeological site. Pieces of Greek, Roman and Byzantine archaeology, from the researches of the fortress and its surroundings, amphorae, inscriptions, ceramic, bas-reliefs, are exposed here.Since its foundation 40 years ago, the saline environment had an distructive effect on the structure, and no major intervention was made to improved it.
Nowadays the reabilitation of the structure is urgent.
Regarding the current configuration, the curtain facade, the large windows and the central skylight are not suitable for keeping an optimal indoor climate, dissonant with the introverted character often found in the museum program. Inside, the lack of rooms for technical and administrative spaces makes difficult the museum activity. These issues represent the main challenges for the project team.
The proposed extension is a one level floor that joins the museum circuit as a pocket of it, articulating an inner courtyard. It accommodates an auditorium, a lapidarium equipped with an installation for handling heavy objects, the administrative area and technical spaces, functions absolutely necessary for museum activity.
The interior interventions have the role of optimizing the circuit of visiting the museum. In this way, a well established route is created that also facilitates the access of people with disabilities.
The proposal to replace the central skylight was due to the structural problems created by the by the obsolete metal structure of it, which produces the "greenhouse effect". For a unitary treatment the main facade and the skylight were remodeled for an illumination from the north side with windows that allow an uniform natural lighting. At the same time, the proposed intervention tries to preserve the modernist aspect of the original architecture.
The structure of the museum is also affected by the time and bioclimatic factors. Consolidation and remodeling interventions are proposed. The terraced roof requires urgent restoration work to stop the water leaking. Waterproofing and biocide treatments will be carried out.
- Multifunctional Centre in Oradea
- School study for Amber Forest
- OML.Omuli Museum of the Horse
- Modernization and extension of Histria Museum
- Lacul Morii Park - landscape design
- Livingroom
- The Beacon
- Senior Wellness Center
- Corner House
- Flexi-pav
- Biota Resort Dunavățul de jos
- The Council of Cluj County
- Danube Waterfront in Galati
- Unirii Square, Râșnov
- Orangery
- Competition Sentmenat School
