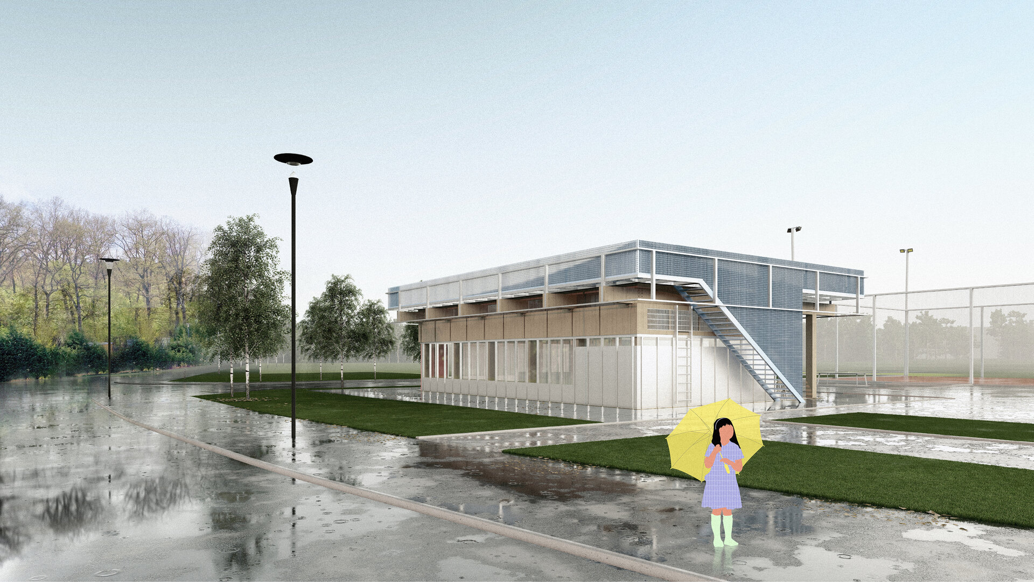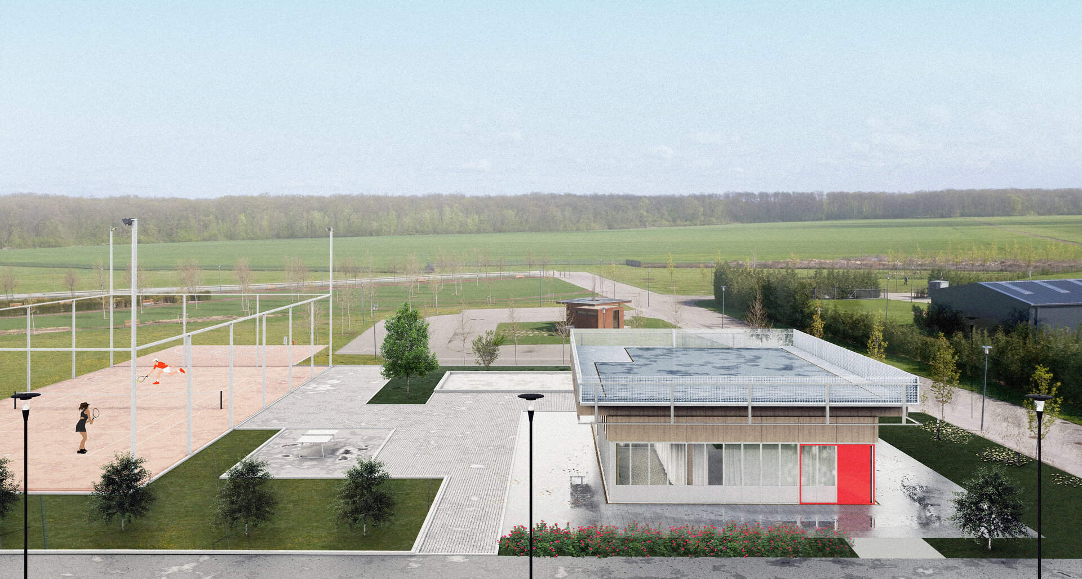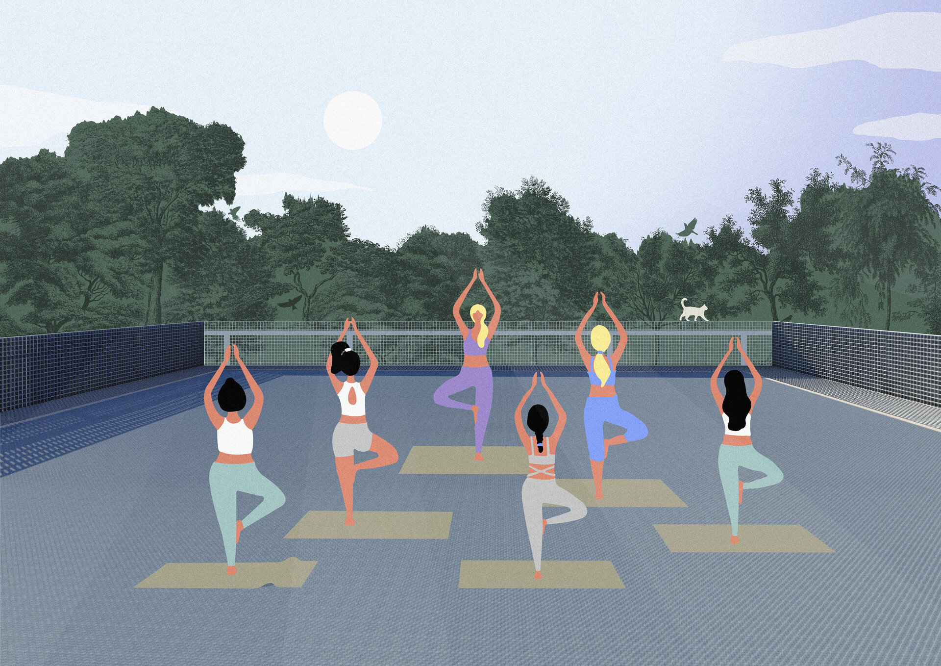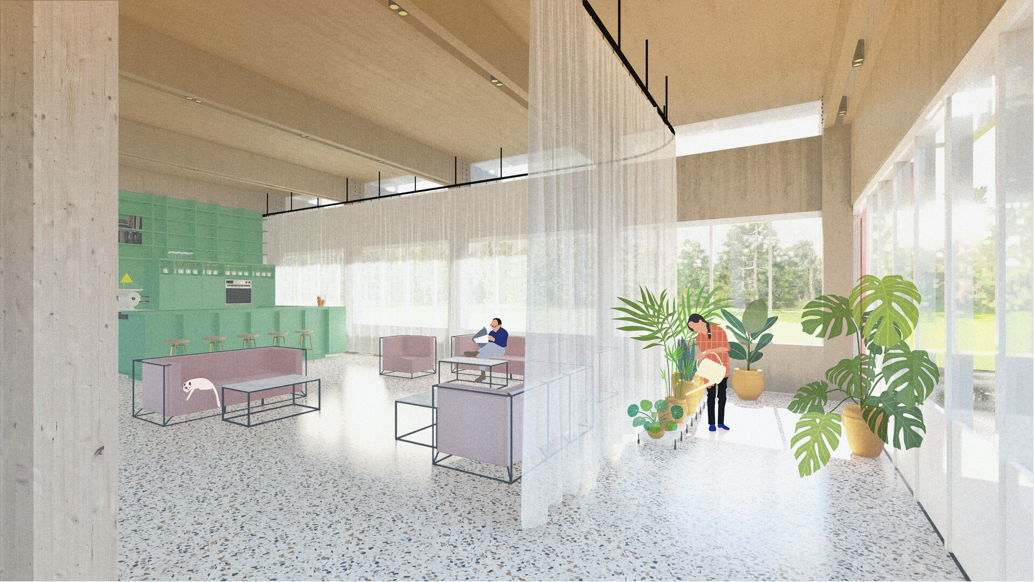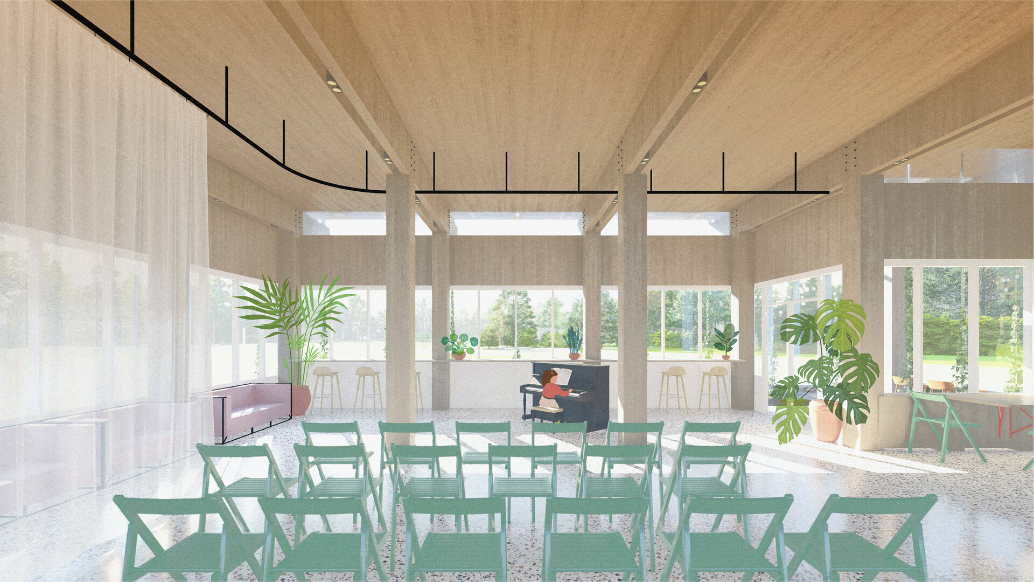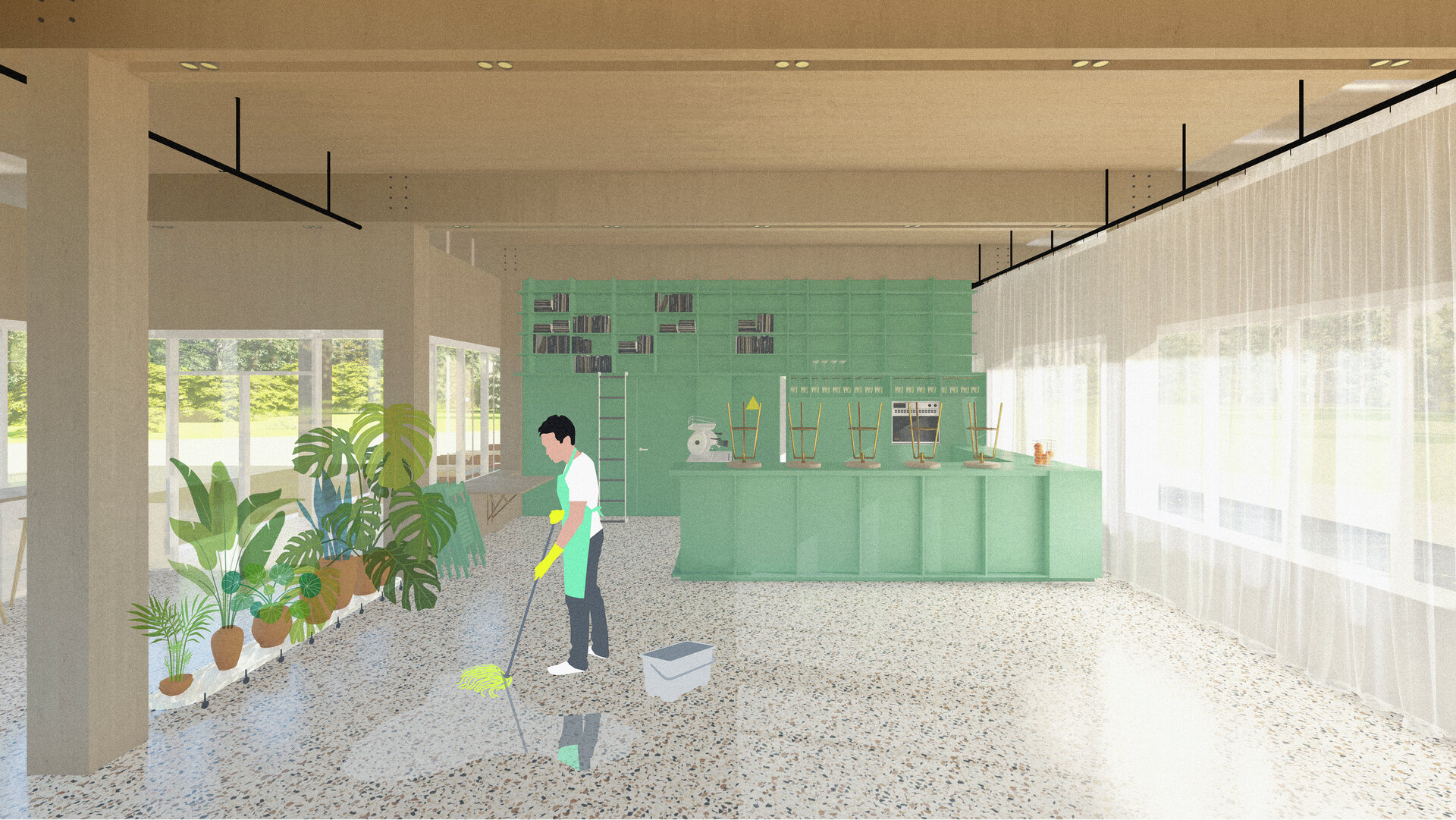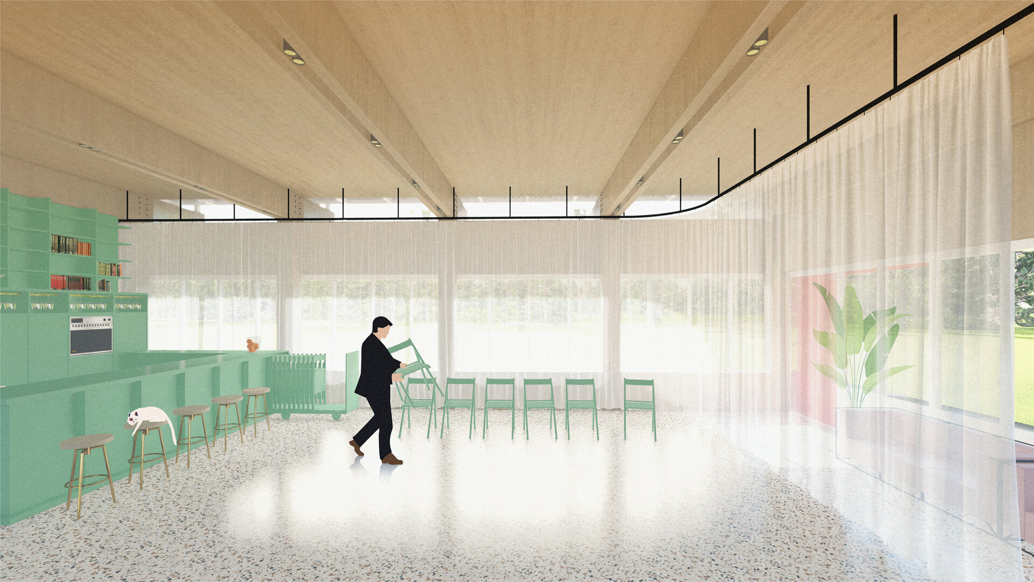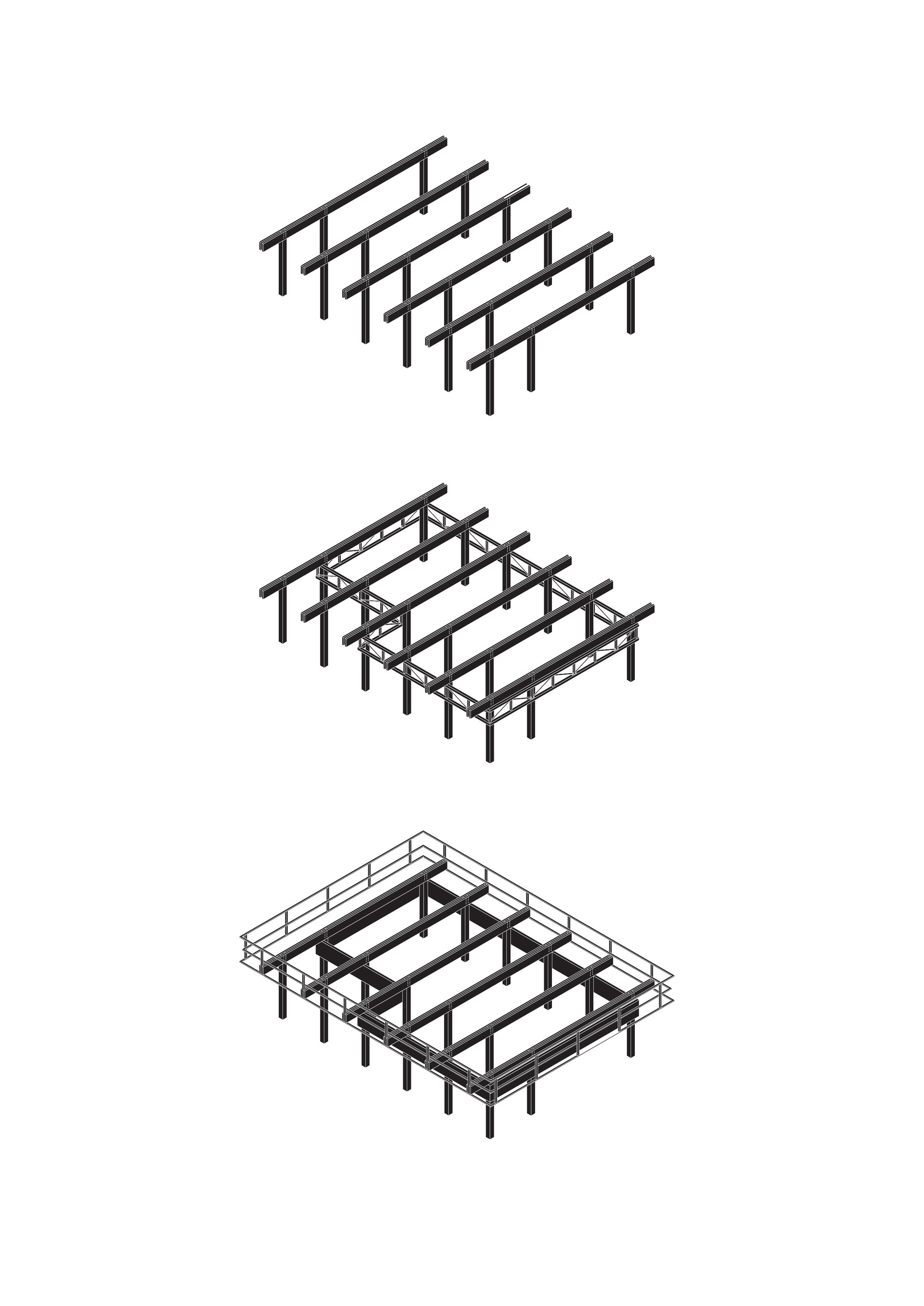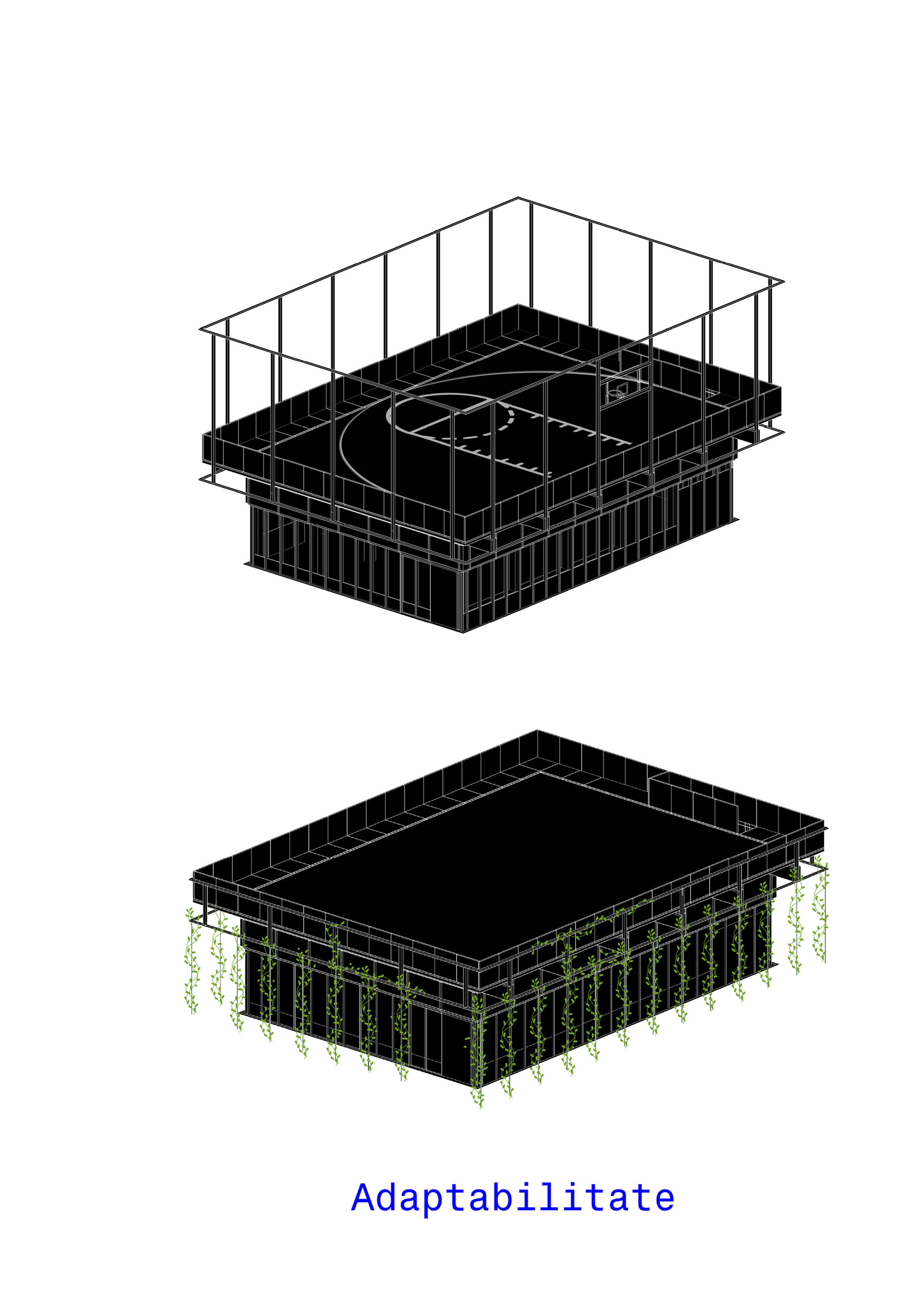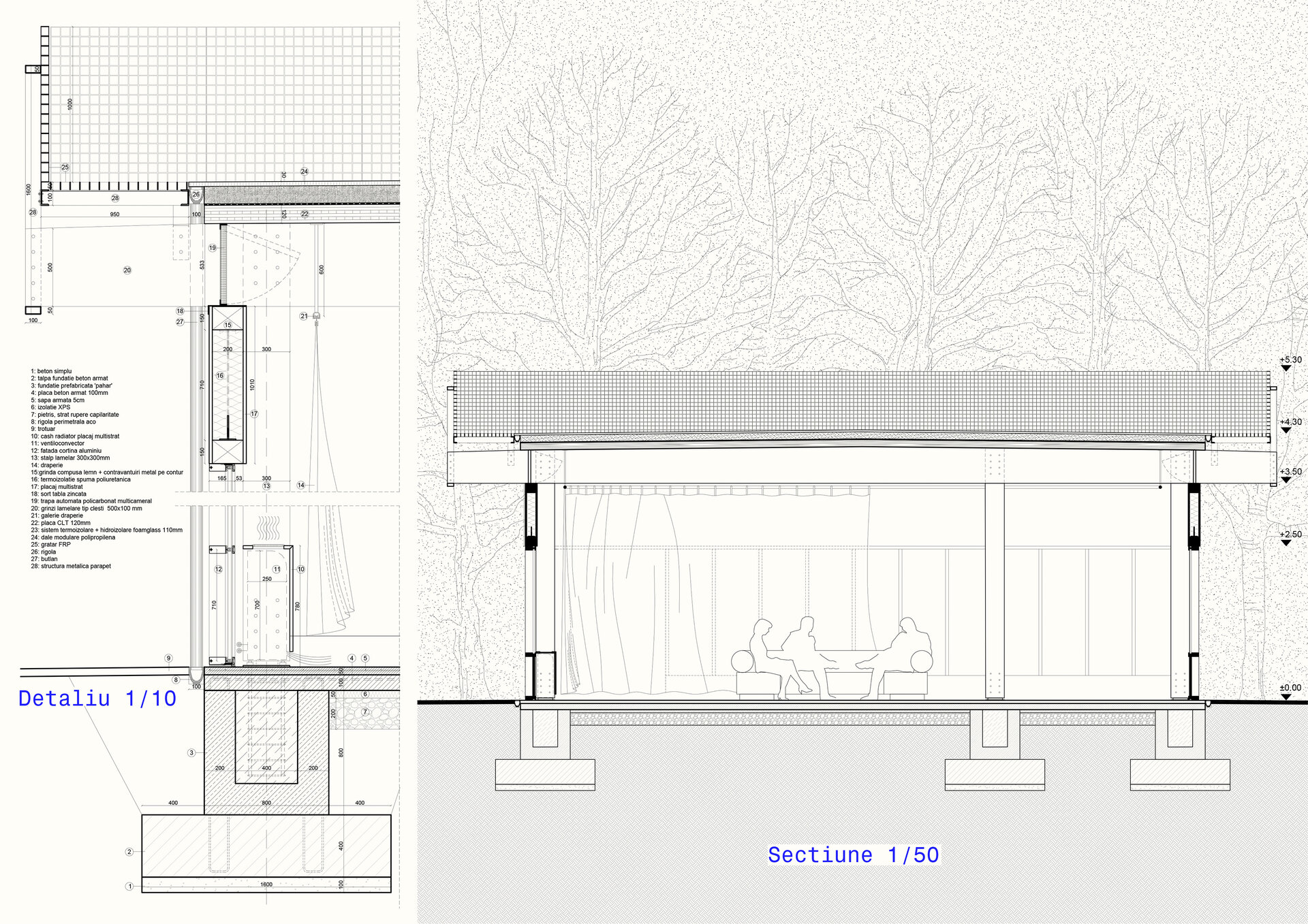
Livingroom
Authors’ Comment
The "LIVINGROOM" project was proposed for "Imagine Dumbrava Vlăsiei", an architecture competition with the aim of designing a Multifunctional Public Pavilion as a catalyst for the community life of the residents and owners of Dumbrava.
The proposed pavilion followed the general brief of the competition of designing a construction well integrated into the natural and built context of Dumbrava, that uses sustainable materials, with a modular structure that allows and eases the process of disassembly-reassembly in the perspective of potential relocation.
The proposed constructive system is composed as follows:
The foundation of the pavilion is made-up of prefabricated elements of reinforced concrete, for economic reasons and speed of execution.
The superstructure is made of modular elements, glulam columns and beams, and the slab of CLT panels. This, together with the FOAMGLAS system, forms a heat-insulated walkable terrace with a 1% slope finished with PP modular tiles. Rainwater is collected through a system of perimetral gutters.
The walkable terrace is framed within a 1.2m console having a secondary structure composed of a metal grid attached to the wooden structure. The horizontal finish of the console as well as the battlement are minimally made with FRP gratings. Access to the terrace is through an external staircase.
The facades are made up of three registers: first, the curtain facade, with both transparent and opaque windows, above them, a perimeter band composed of wooden elements, and metal braces hidden under the plywood panels stiffens the structure. On the upper part in the space between the beams, hatches are provided on two of the facades that can be opened for quick ventilation of the interior space.
The monospatial structure offers the possibility of a free interior with minimally divisions on the northern facade where there are restrooms, storage, and technical space.
Access within the pavilion can be done in two ways: (1) main entrance intended for visitors, oriented towards the intersection, and at the same time towards the entrance to the residential complex, its importance being doubled by its color marking, and (2) an entrance for residents located on the opposite side, facing the houses and the future leisure space that will be developed. This has an appearance that gives the user the impression of both owner and host.
The interior furniture has a high degree of flexibility. Although most of the time we propose using it as a living room, with sofas, tables, plants, and a coffee spot; it can be quickly reconfigured by rearranging the furniture. Each piece of furniture has its place on the outline of the salon so that the resulting space can satisfy the multiple activities proposed by the brief.
- Multifunctional Centre in Oradea
- School study for Amber Forest
- OML.Omuli Museum of the Horse
- Modernization and extension of Histria Museum
- Lacul Morii Park - landscape design
- Livingroom
- The Beacon
- Senior Wellness Center
- Corner House
- Flexi-pav
- Biota Resort Dunavățul de jos
- The Council of Cluj County
- Danube Waterfront in Galati
- Unirii Square, Râșnov
- Orangery
- Competition Sentmenat School
