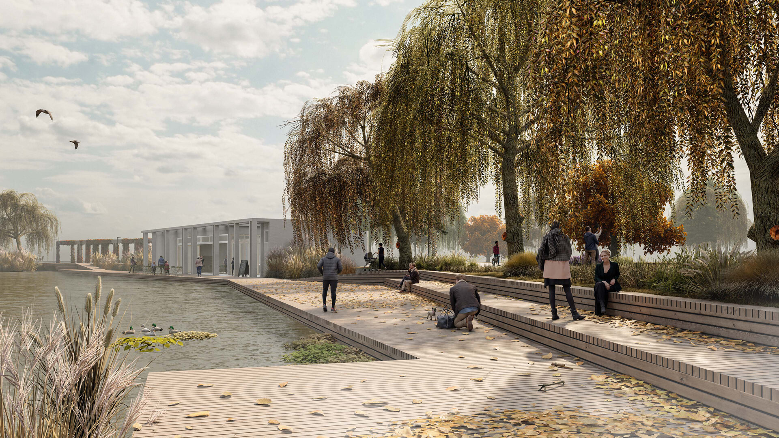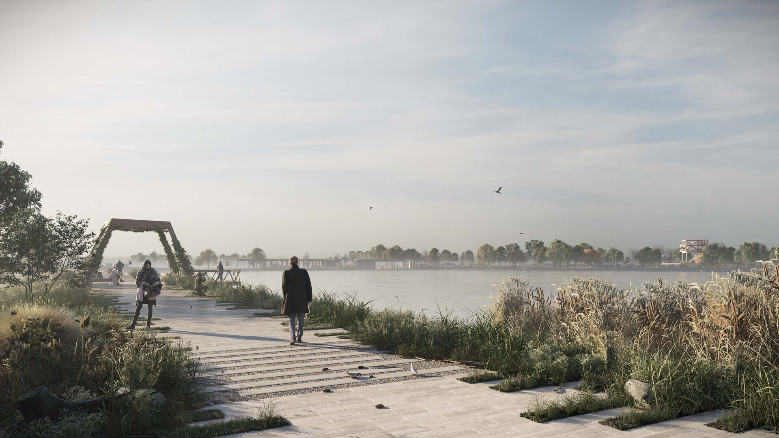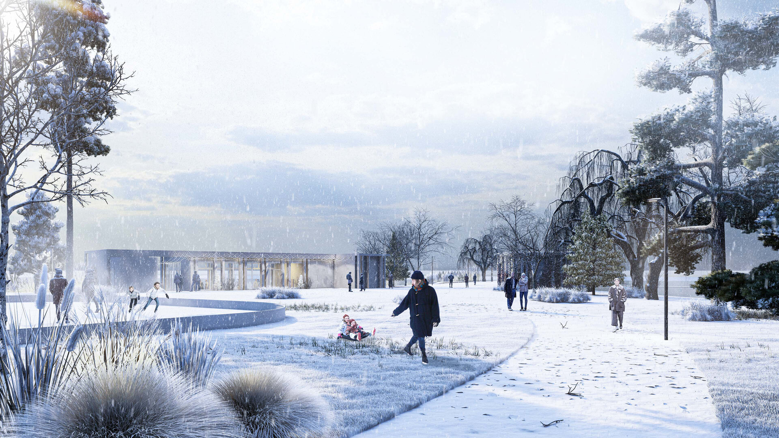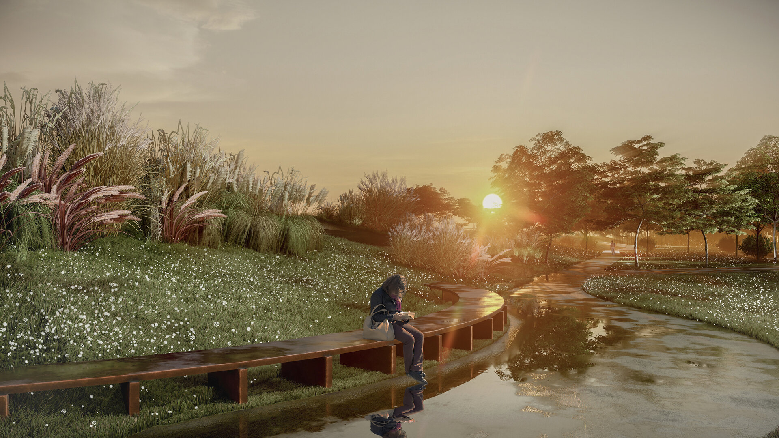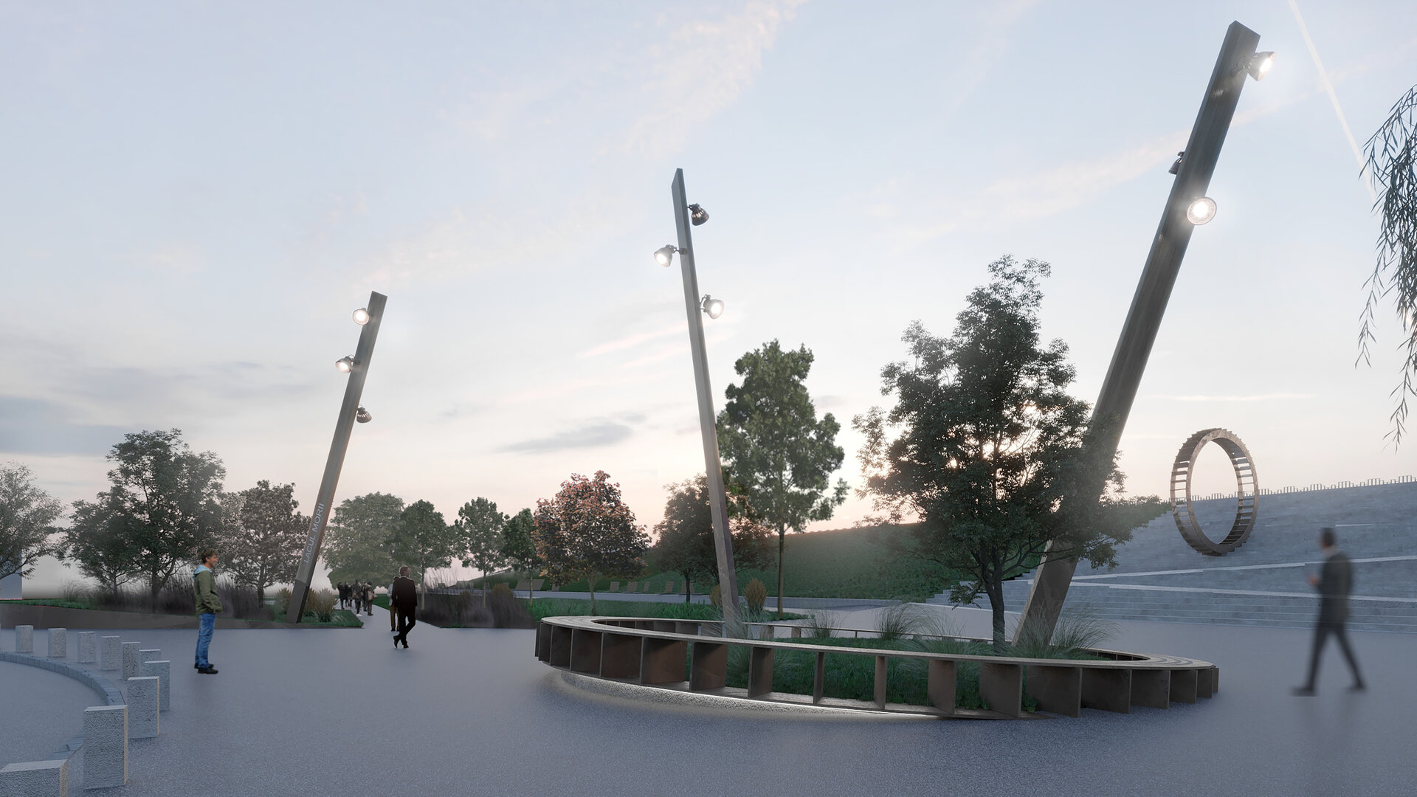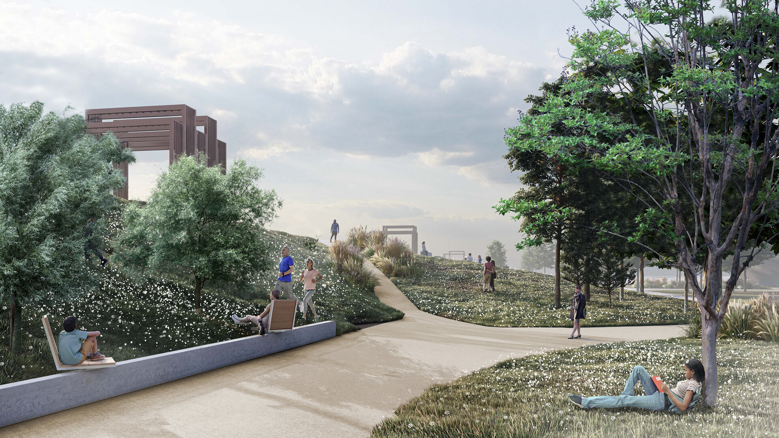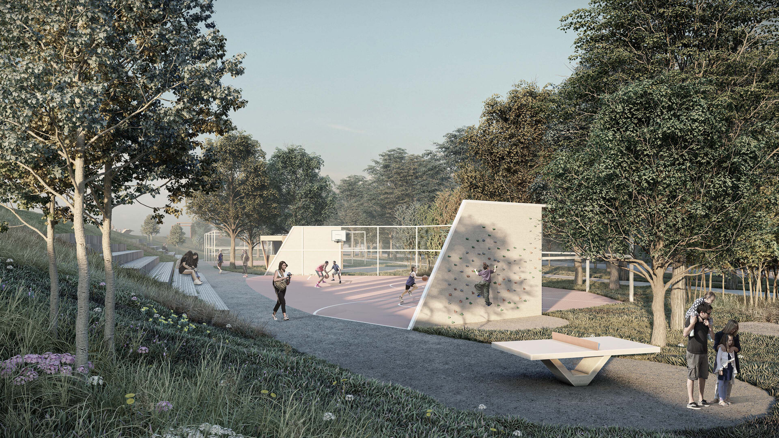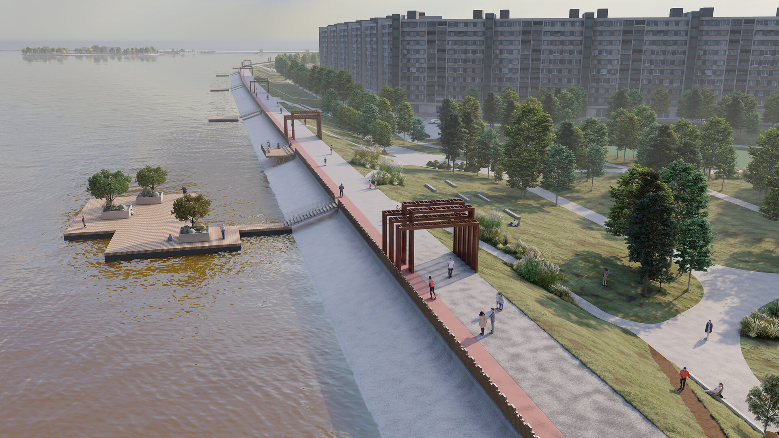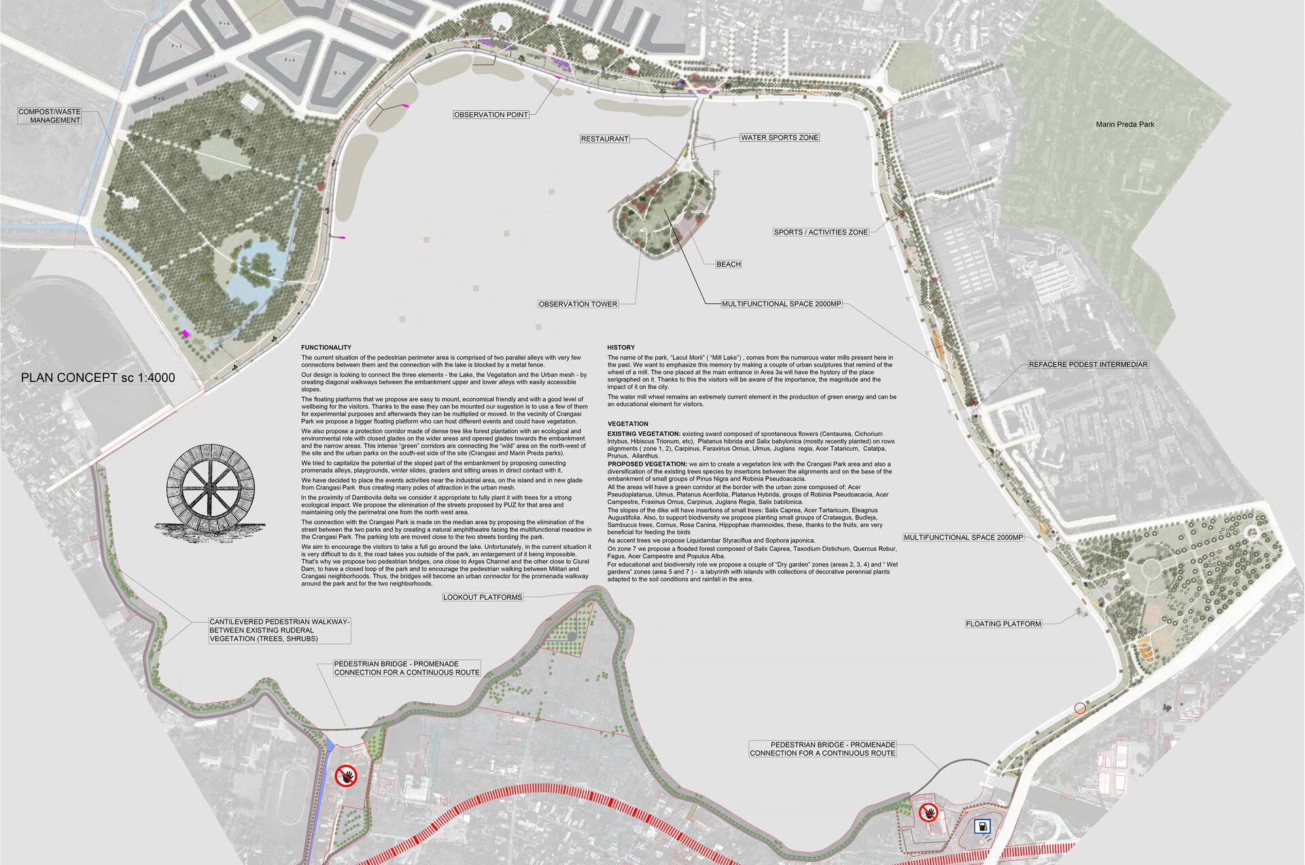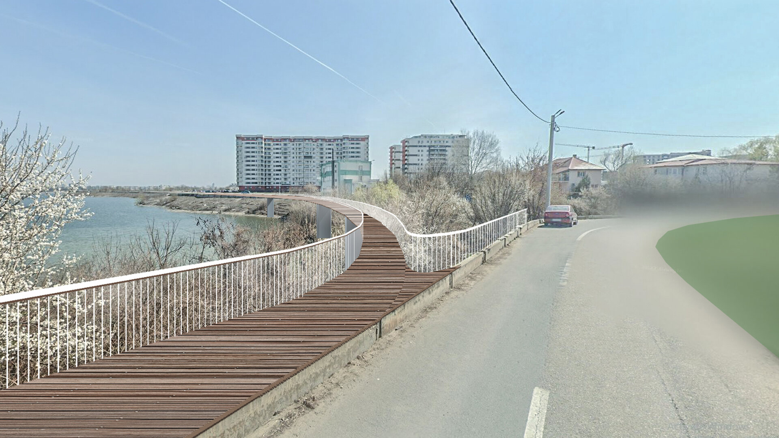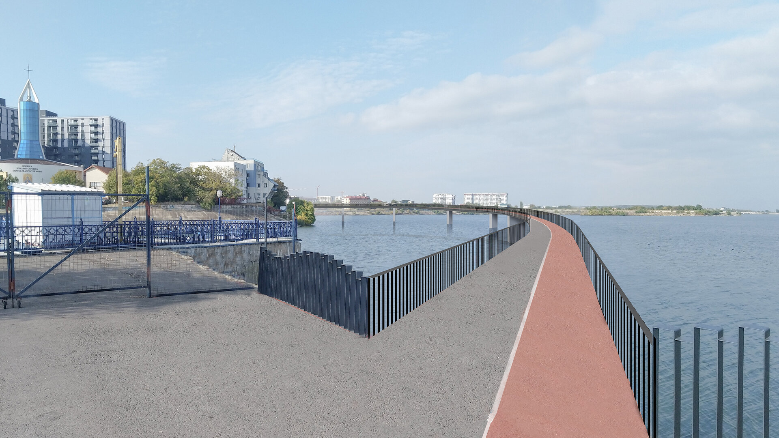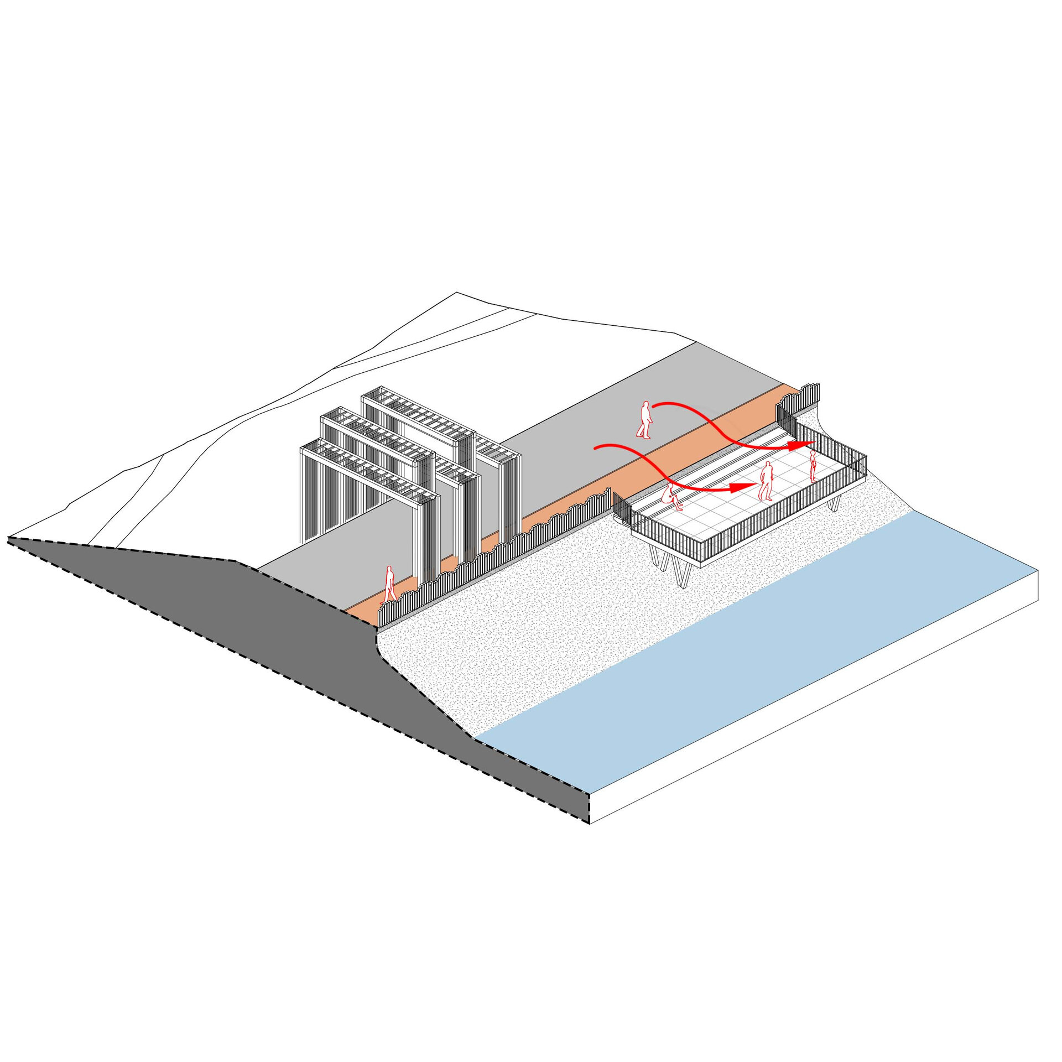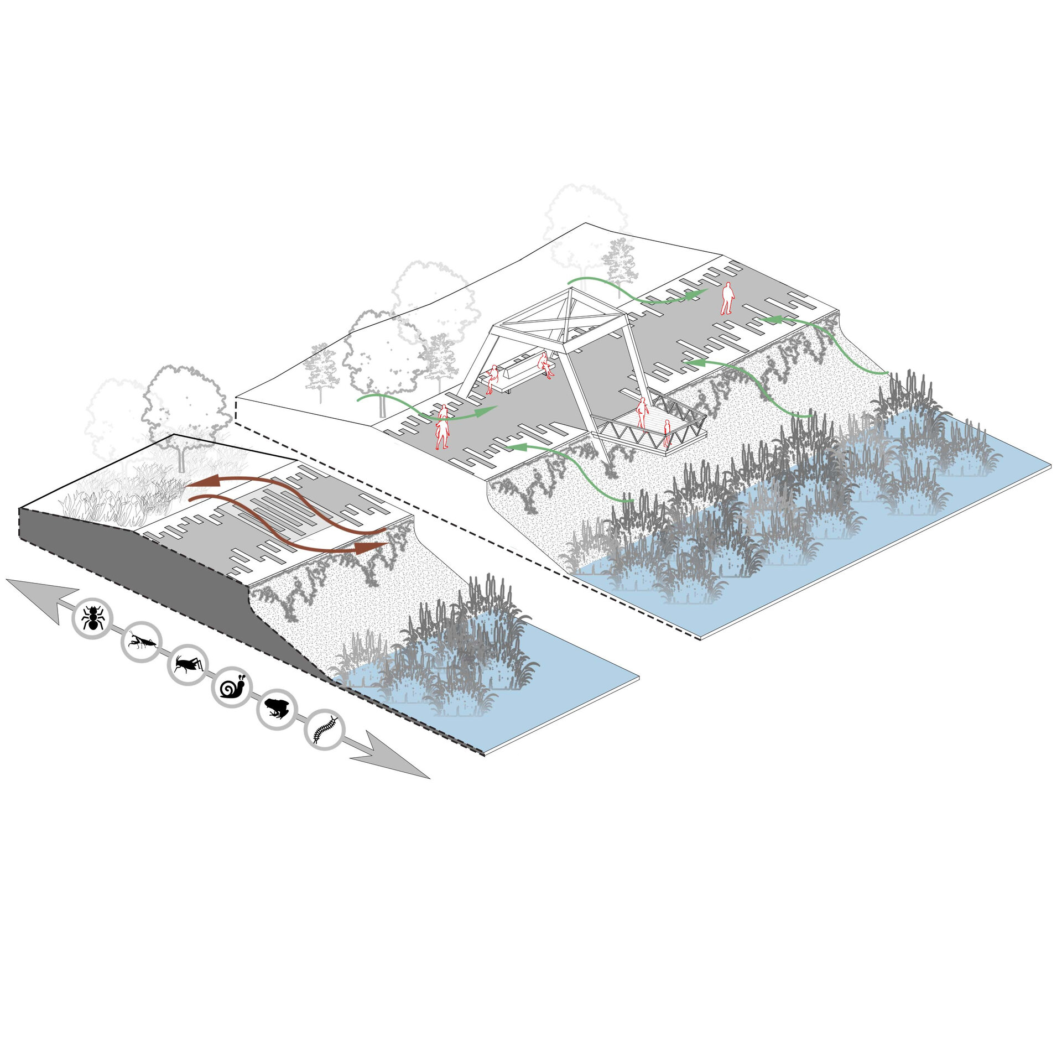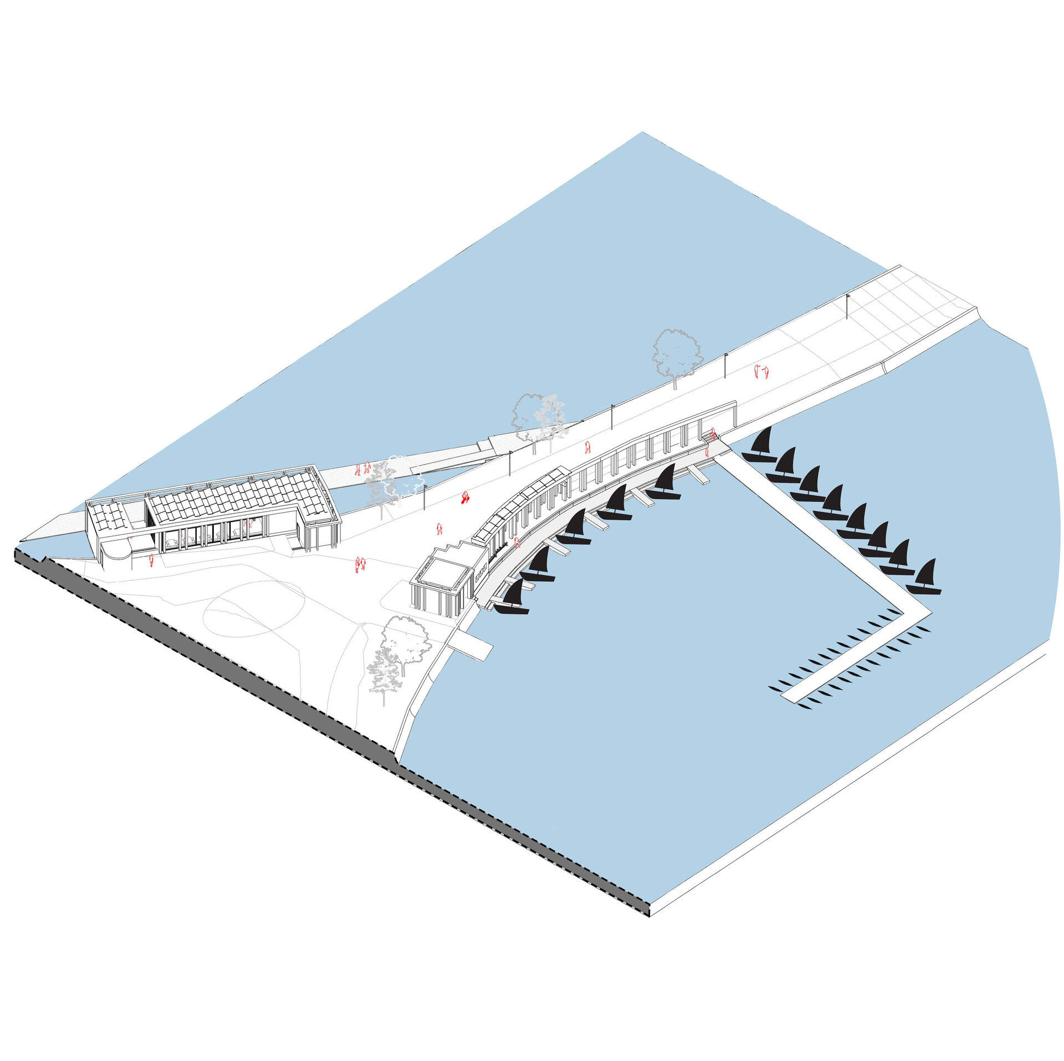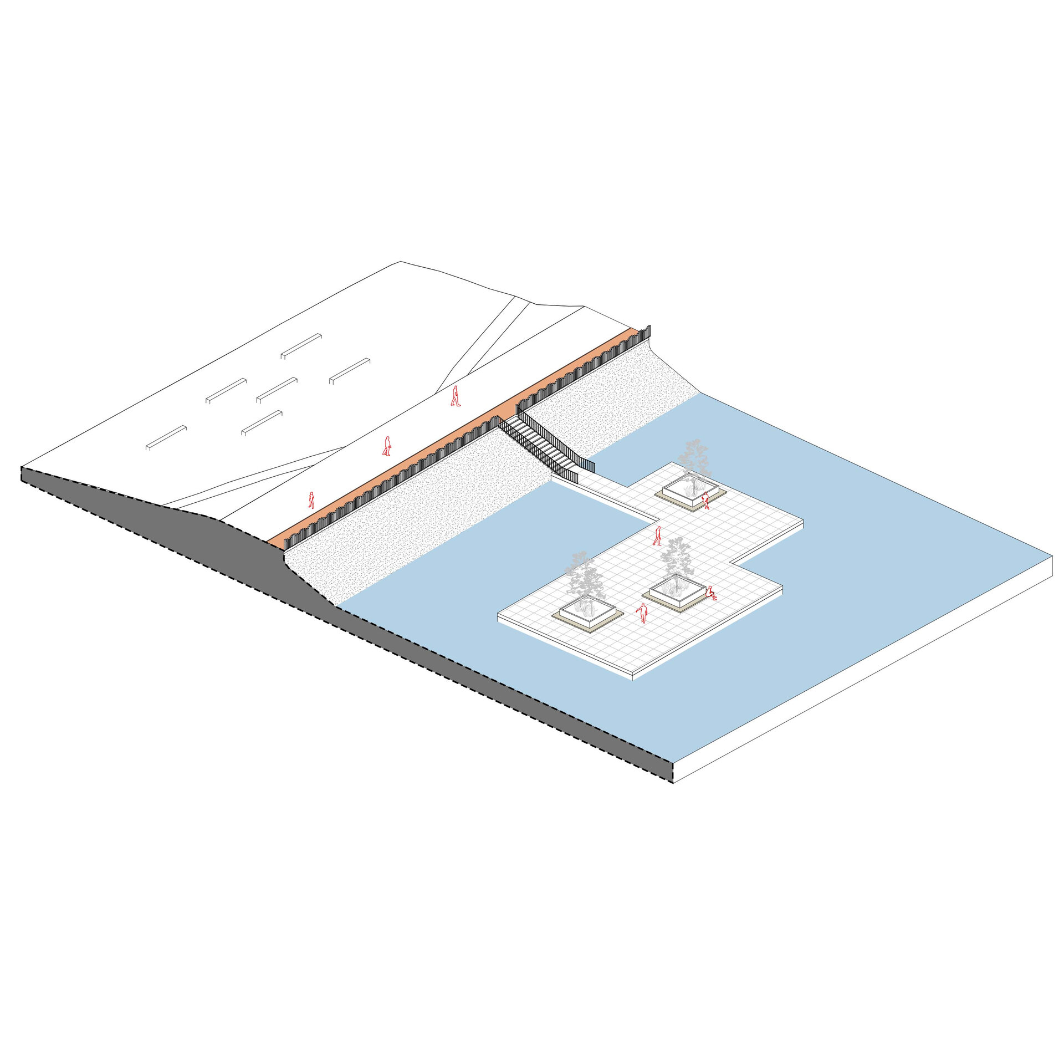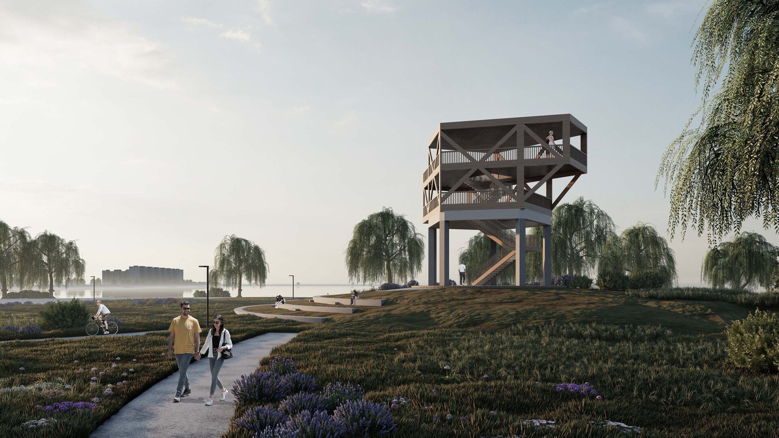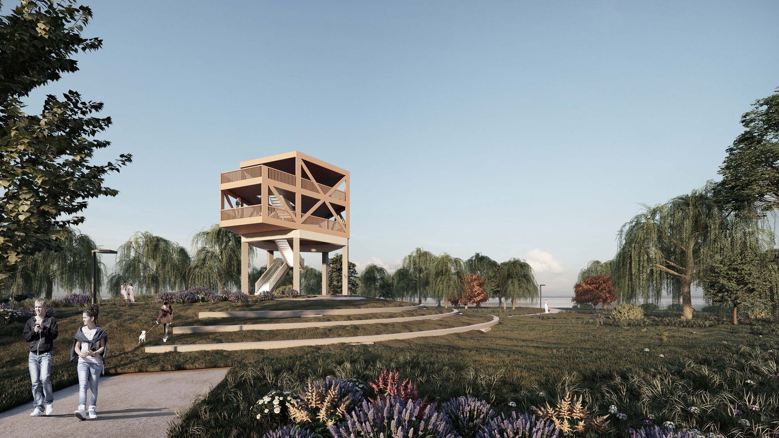
Lacul Morii Park - landscape design
Authors’ Comment
FUNCTIONALITY
The current situation of the pedestrian perimeter area is comprised of two parallel alleys with very few connections between them and the connection with the lake is blocked by a metal fence.
Our design is looking to connect the three elements - the Lake, the Vegetation and the Urban mesh - by creating diagonal walkways between the embankment upper and lower alleys with easily accessible slopes.
The floating platforms that we propose are easy to mount, economical friendly and with a good level of wellbeing for the visitors. Thanks to the ease they can be mounted our sugestion is to use a few of them for experimental purposes and afterwards they can be multiplied or moved. In the vecinity of Crangasi Park we propose a bigger floating platform who can host different events and could have vegetation.
We also propose a protection corridor made of dense tree like forest plantation with an ecological and environmental role, with closed glades on the wider areas and opened glades towards the embankment and the narrow areas. This intense “green” corridors are connecting the “wild” area on the north-west of the site and the urban parks on the south-est side of the site (Crangasi and Marin Preda parks).
We tried to capitalize the potential of the sloped part of the embankment by proposing conecting promenada alleys, playgrounds, winter slides, graders and sitting areas in direct contact with it.
In the proximity of Dambovita delta we consider it appropriate to fully plant it with trees for a strong ecological impact. We propose the elimination of the streets proposed by PUZ for that area and maintaining only the perimetral one from the north west area.
The connection with the Crangasi Park is made on the median area by proposing the elimination of the street between the two parks and by creating a natural amphitheatre facing the multifunctional meadow in the Crangasi Park. The parking lots are moved close to the two streets bording the park.
We aim to encourage the visitors to take a full go around the lake. Unfortunately, in the current situation it is very difficult to do it, the road takes you outside of the park, an enlargement of it being impossible. That's why we propose two pedestrian bridges, one close to Arges Channel and the other close to Ciurel Dam, to have a closed loop of the park and to encourage the pedestrian walking between Militari and Crangasi neighborhoods. Thus, the bridges will become an urban connector for the promenada walkway around the park and for the two neighborhoods.
HISTORY
The name of the park, “Lacul Morii” ( “Mill Lake”) , comes from the numerous water mills present here in the past. We want to emphasize this memory by making a couple of urban sculptures that remind of the wheel of a mill. The one placed at the main entrance in Area 3a will have the history of the place serigraphed on it. Thanks to this the visitors will be aware of the importance, the magnitude and the impact of it on the city.
The water mill wheel remains an extremely current element in the production of green energy and can be an educational element for visitors.
- Multifunctional Centre in Oradea
- School study for Amber Forest
- OML.Omuli Museum of the Horse
- Modernization and extension of Histria Museum
- Lacul Morii Park - landscape design
- Livingroom
- The Beacon
- Senior Wellness Center
- Corner House
- Flexi-pav
- Biota Resort Dunavățul de jos
- The Council of Cluj County
- Danube Waterfront in Galati
- Unirii Square, Râșnov
- Orangery
- Competition Sentmenat School
