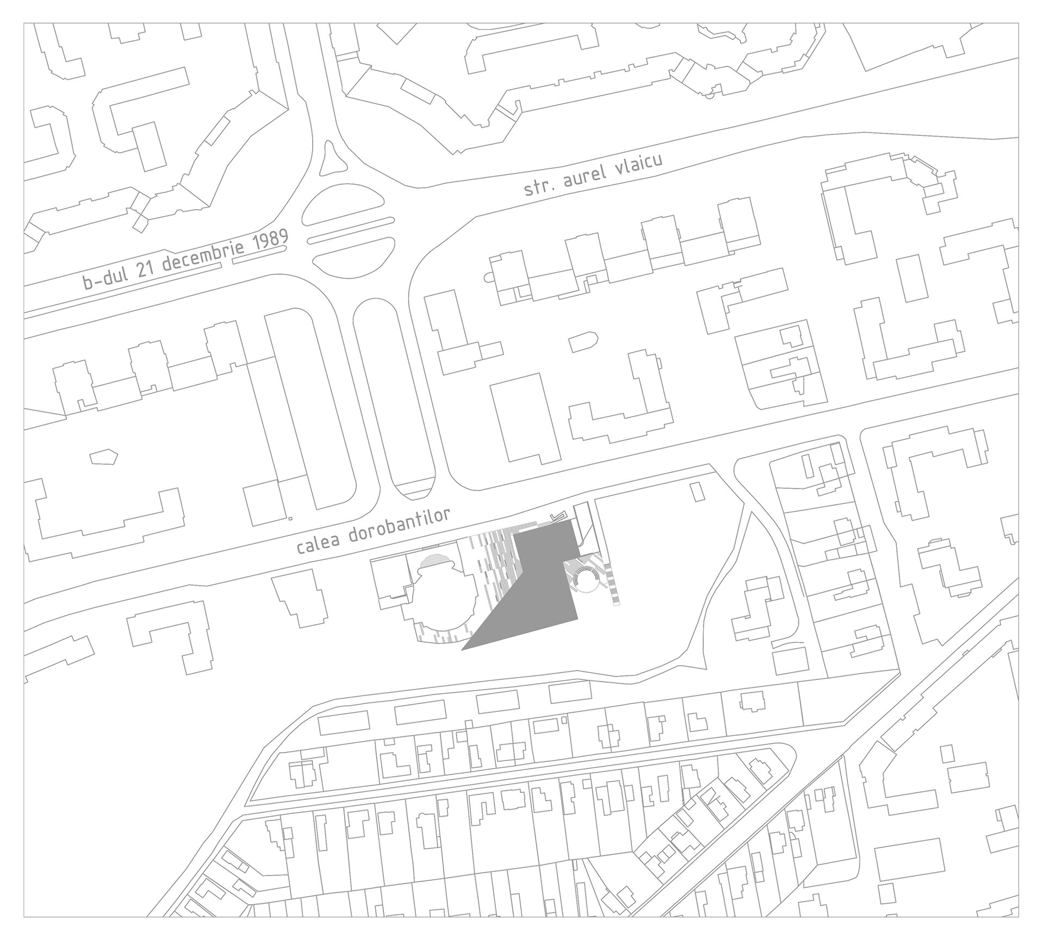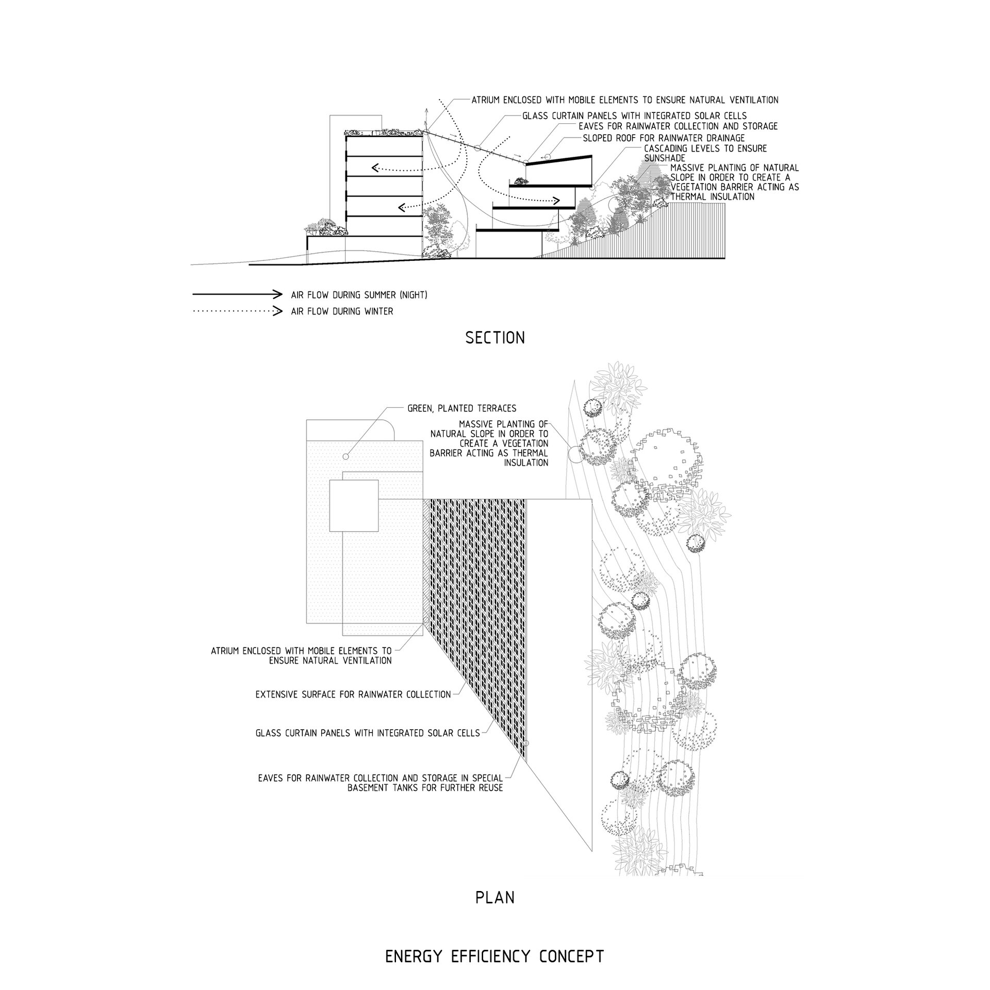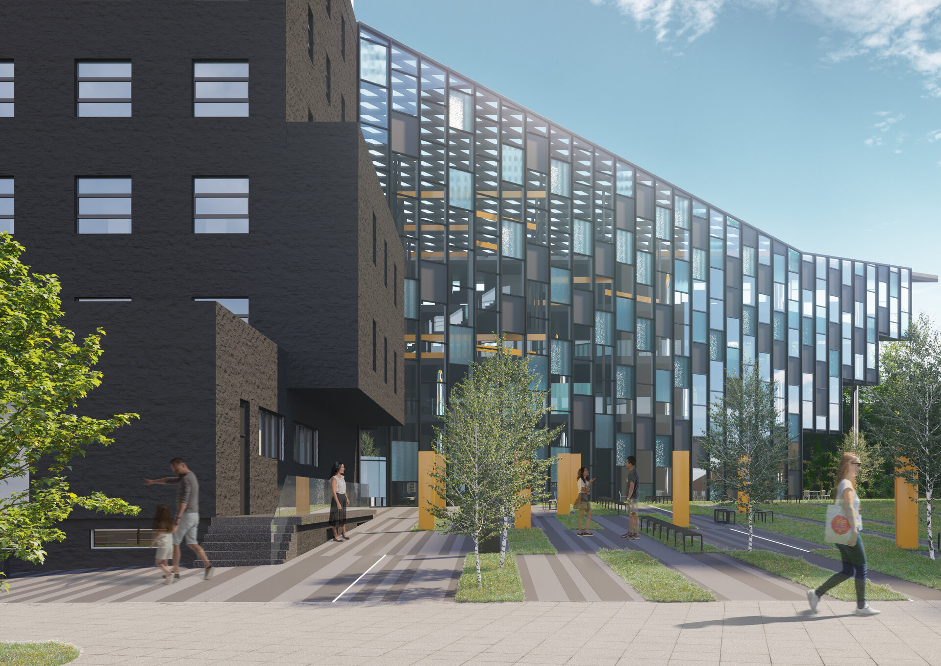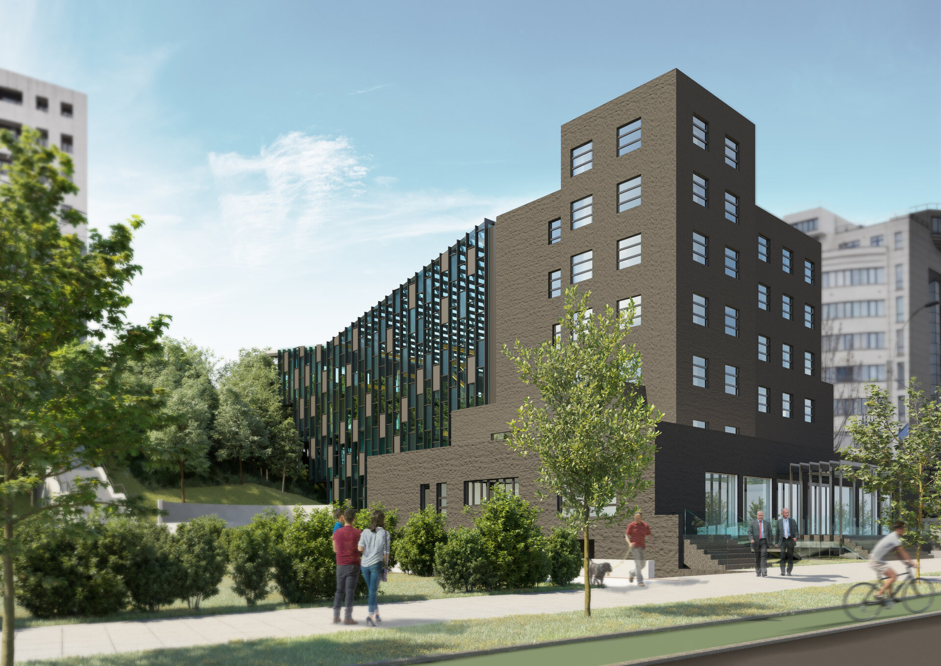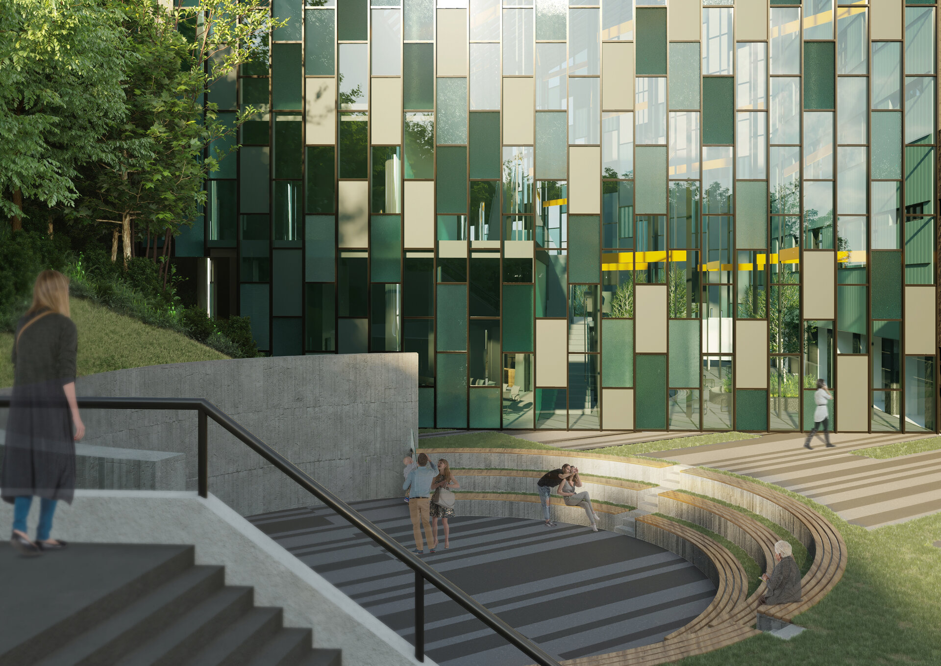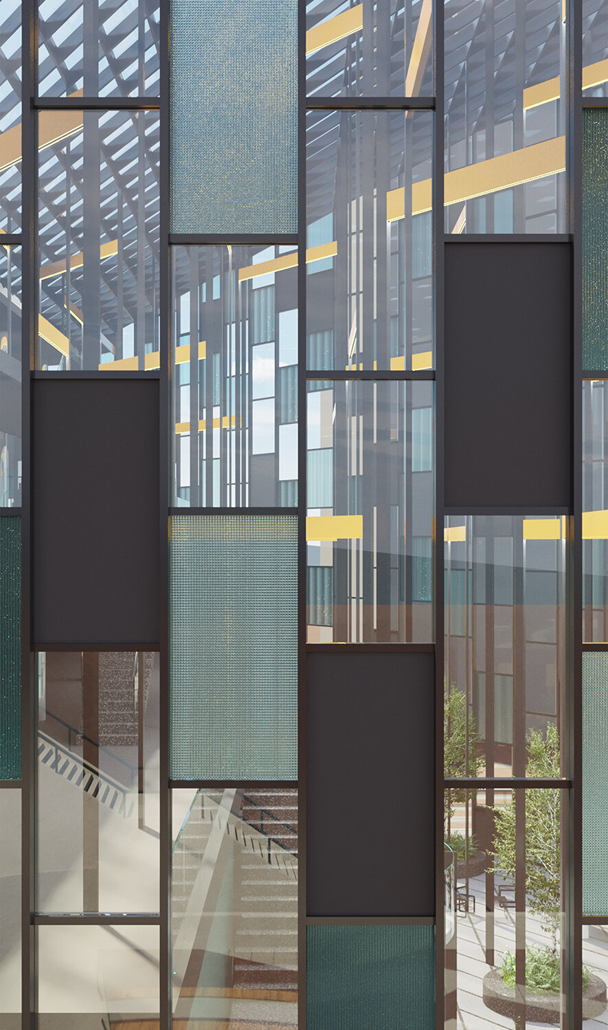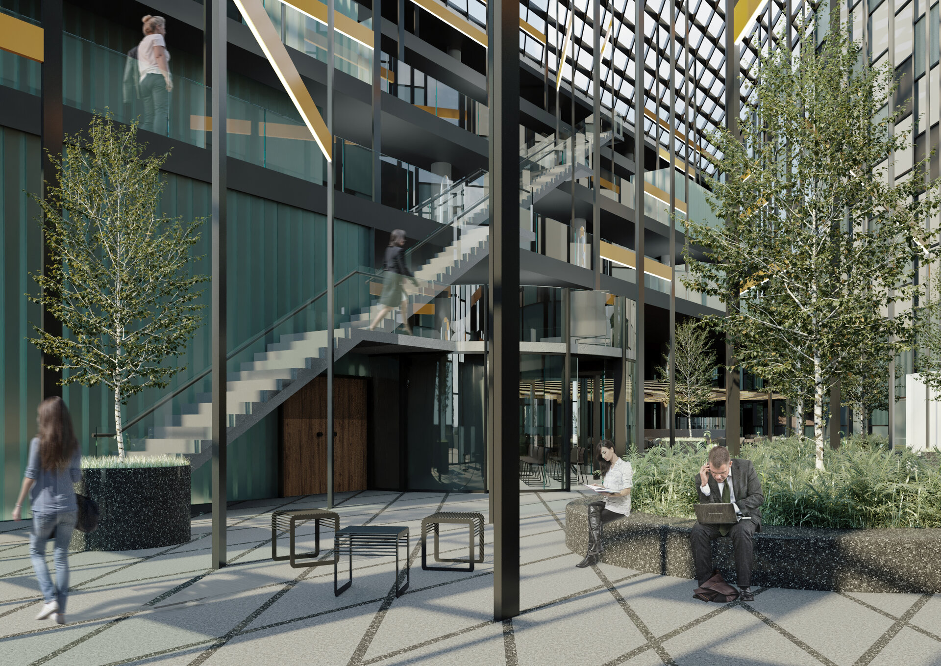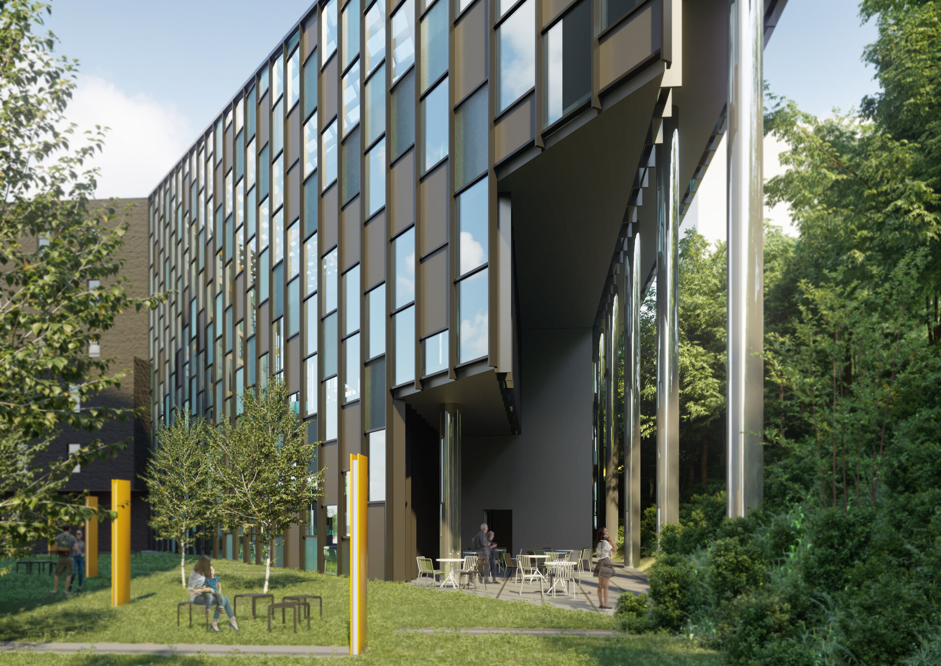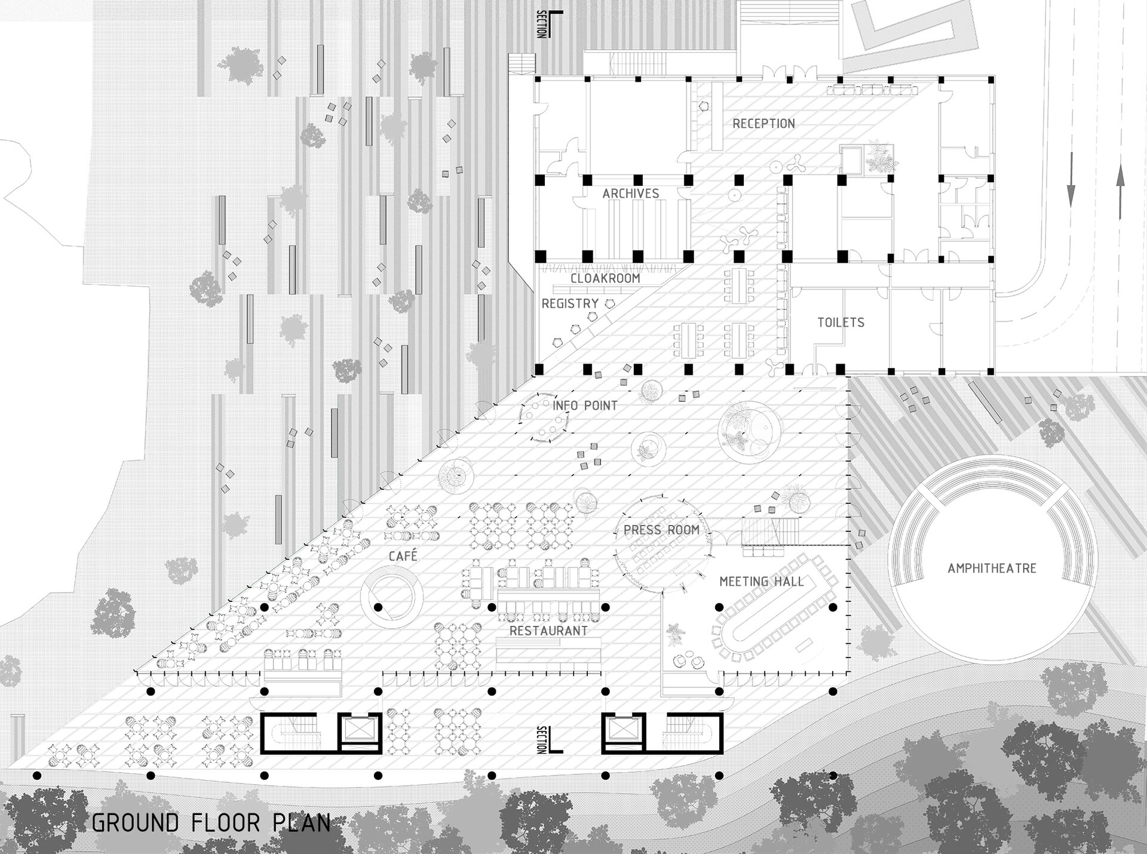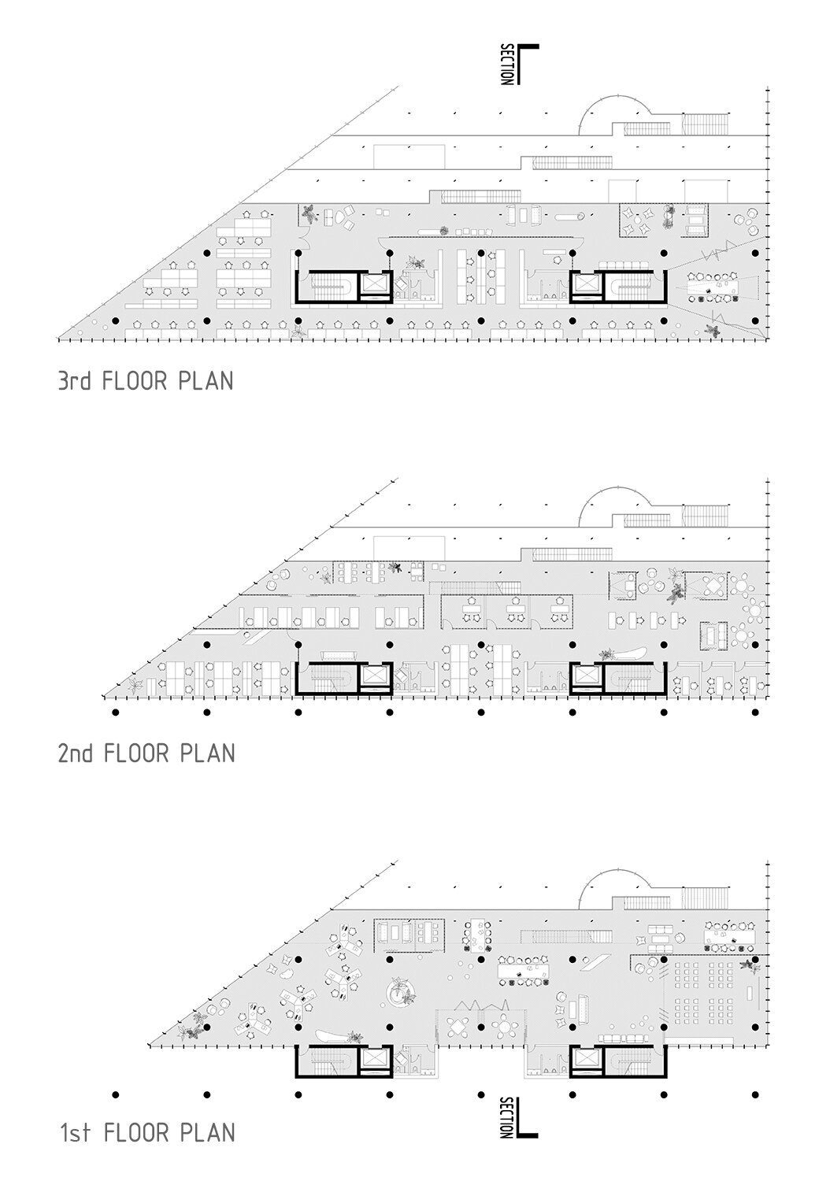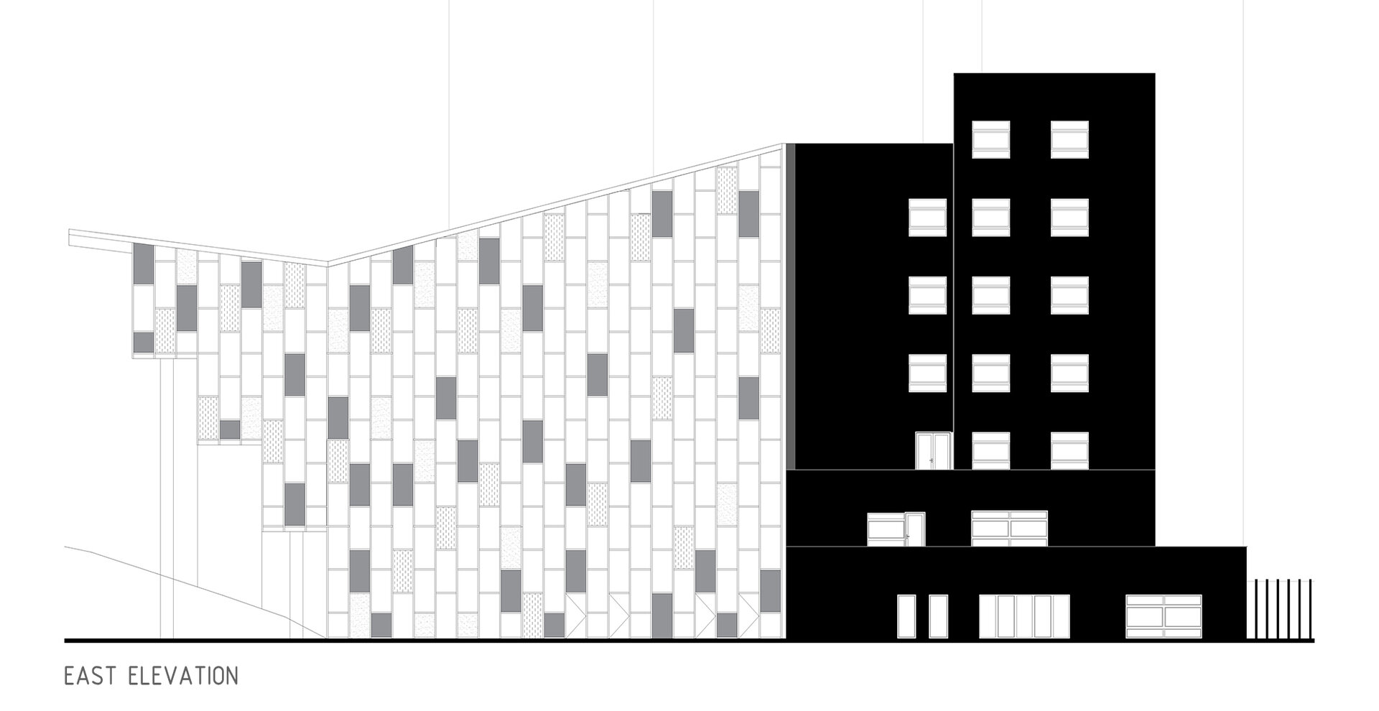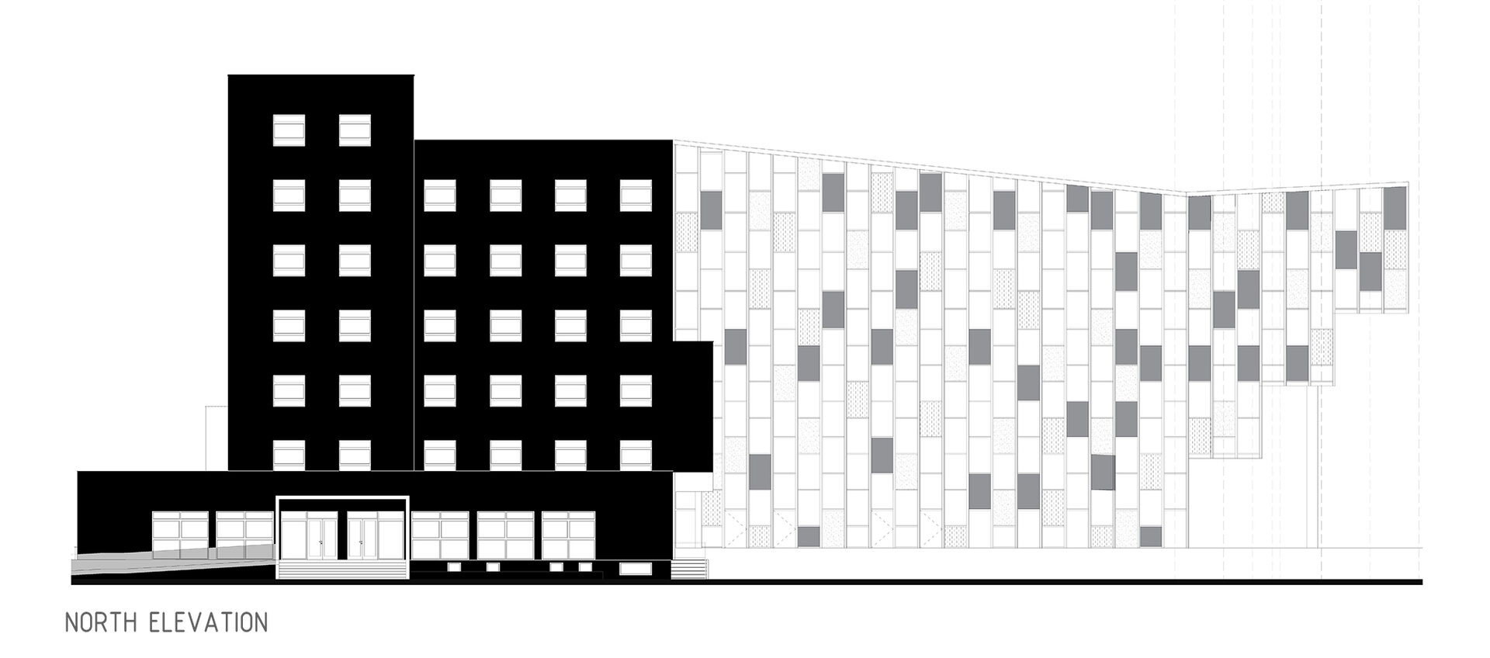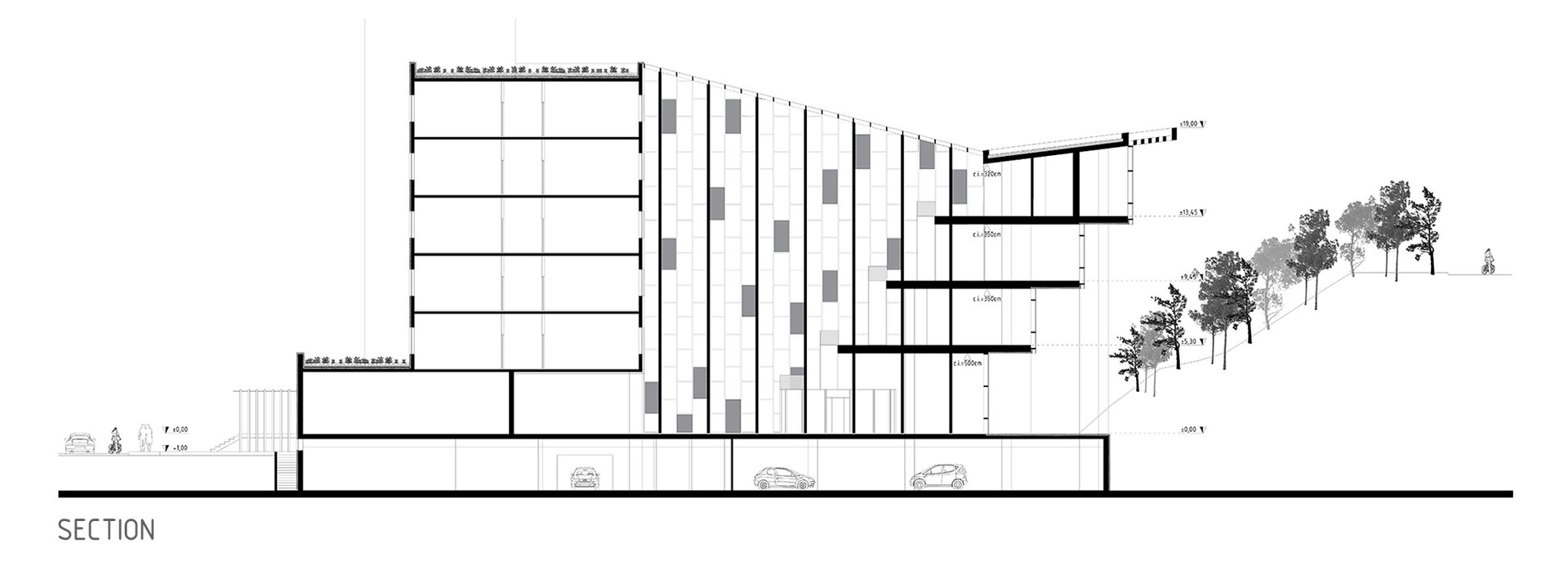
The Council of Cluj County
Authors’ Comment
The main objective of the proposed architectural solution was to submit the requirements of the theme but also to react to the realities of the context by marking the built background of the city with an example of contemporary architecture representative to the county public administration.
From an urban point of view, the site is distinguished by the two volumetrically equivalent buildings (the Council and the County Library) which seem to have a rivalry relationship on the "stage" of Dorobantilor Str. Thus, the extension aims not to compete in this context, but to mediate by creating a background screen in fan as a binder that enhances the general image, marking the ensemble generated by the axis of Mărăşti Bvd, from the square extended through Bibliotecii Alley to Dorobantilor Str.
In the continuation of finding answers to the context requirements as well as to the energy requirements, another important point taken into account was the slope of the land in the southern part of the site. This was taken over in the architectural proposal by the successive withdrawal of the floors, leaving room for massive planting with the role of a natural thermal barrier, also solving the problem of excessive sunlight on the south facade during the summer.
Another reason that played a very important role in shaping the architectural solution was solving the way of articulation of the new body with respect to the existing one. So the proposal of the central atrium appeared naturally, especially since it has a double role. First of all, from an energy point of view, it provides natural ventilation and direct lighting of all new spaces, as well as the southern facade of the current body of the County Council, which would have been completely obscured in the case of a direct extension without a mediating element. Secondly, the atrium plays an important role at the city level as well, by creating an interior public space similar to a Roman forum that aims to put the user at its core and obey to him with the functions and furnishing facilities it offers. From the center of the atrium, the citizen will have the possibility of a direct interior-exterior visual relationship as well as a transparent one with all the spaces and departments of the institution.
The proposed body of the extension stylistically received a curtain wall-type glazed facade as a huge decorative mesh that evolves starting from the area with the atrium connected to the existing building with a percentage of transparency / translucency of approximately 90% and reaching halfway along the facade towards south at a value of approximately 50%.
The existing body in our solution is interpreted at the level of the facade both from an energetic point of view, being "cleaned" of the current inefficient solutions with a new thermosystem wrapping and from a stylistic point of view to be able to participate in a dialogue with the new body transparently proposed.
To conclude, from a functional point of view, it should be mentioned that the proposed extension can be divided into three areas: public, semi-public and private, all of which have the role of subordinating to the user who is at the core of the whole complex and which can be considered the engine of the whole conceptual effort.
- Multifunctional Centre in Oradea
- School study for Amber Forest
- OML.Omuli Museum of the Horse
- Modernization and extension of Histria Museum
- Lacul Morii Park - landscape design
- Livingroom
- The Beacon
- Senior Wellness Center
- Corner House
- Flexi-pav
- Biota Resort Dunavățul de jos
- The Council of Cluj County
- Danube Waterfront in Galati
- Unirii Square, Râșnov
- Orangery
- Competition Sentmenat School
