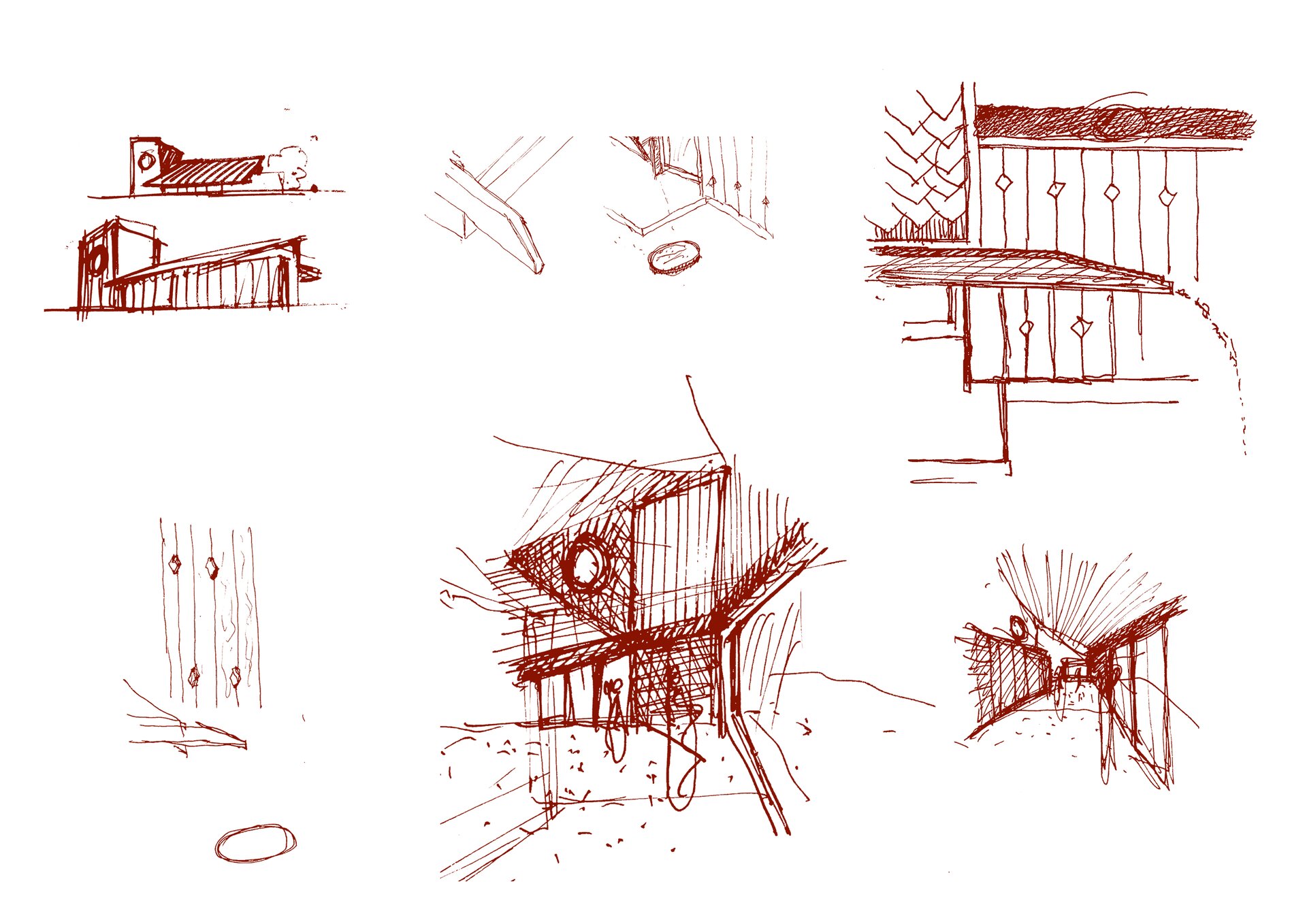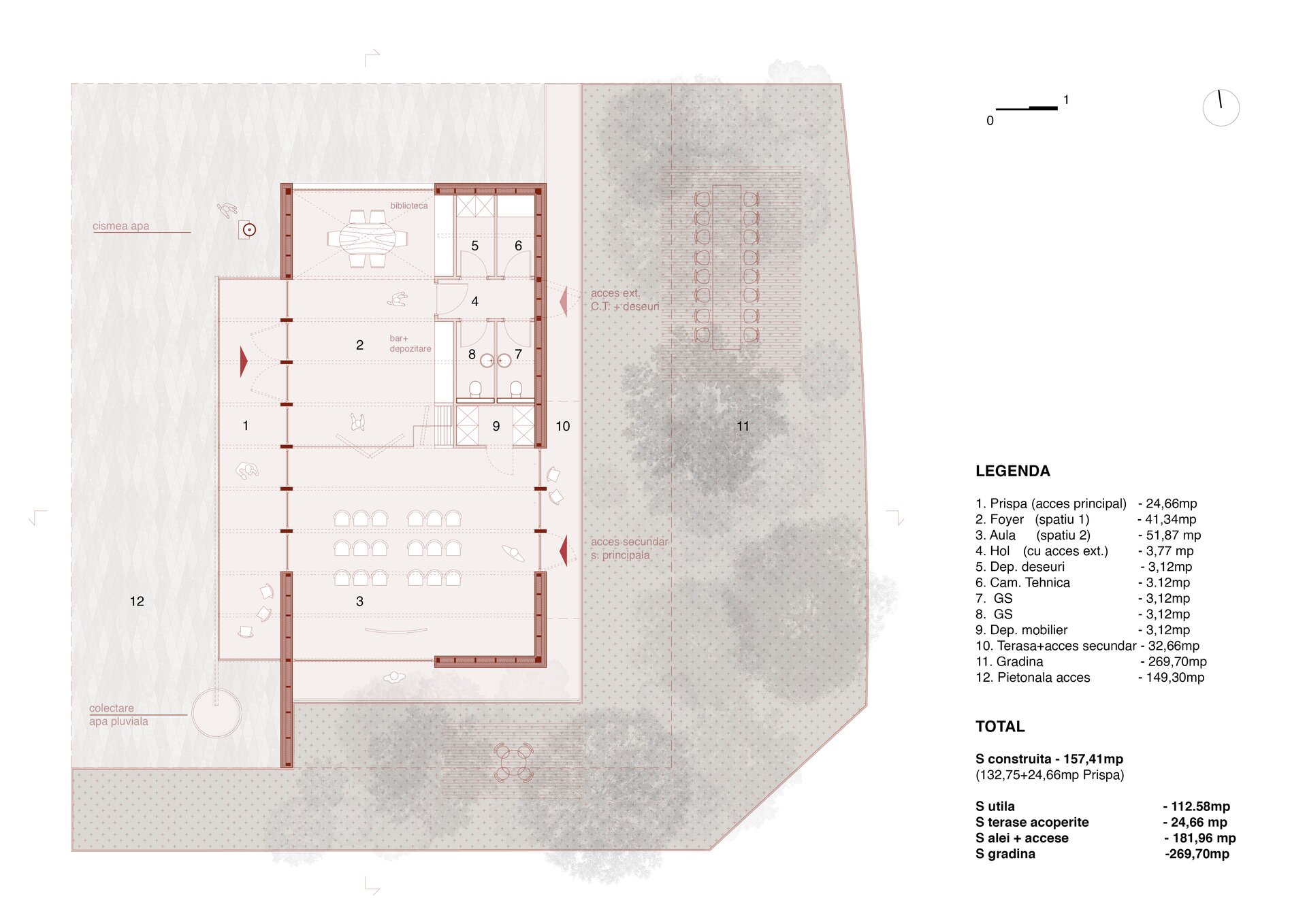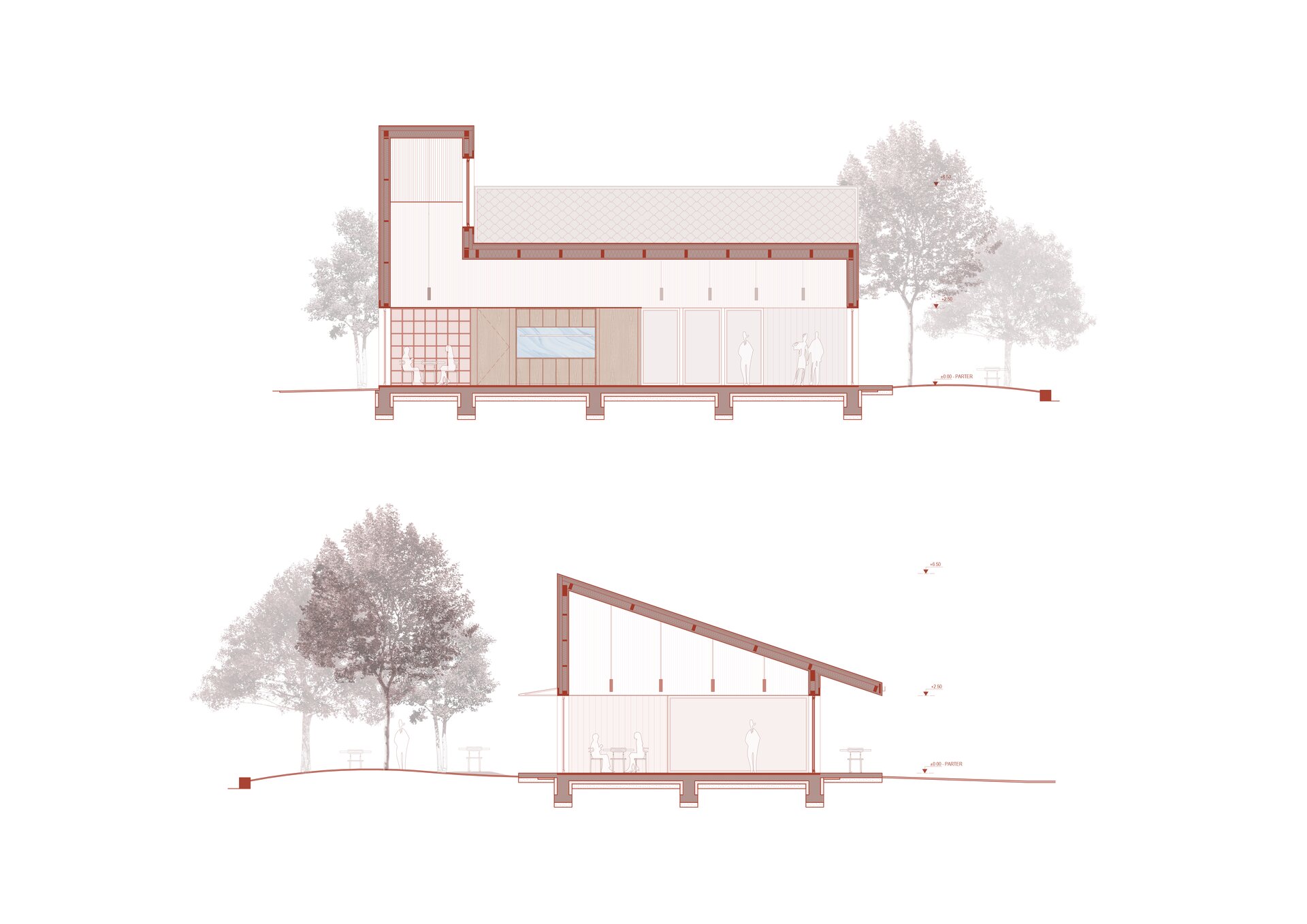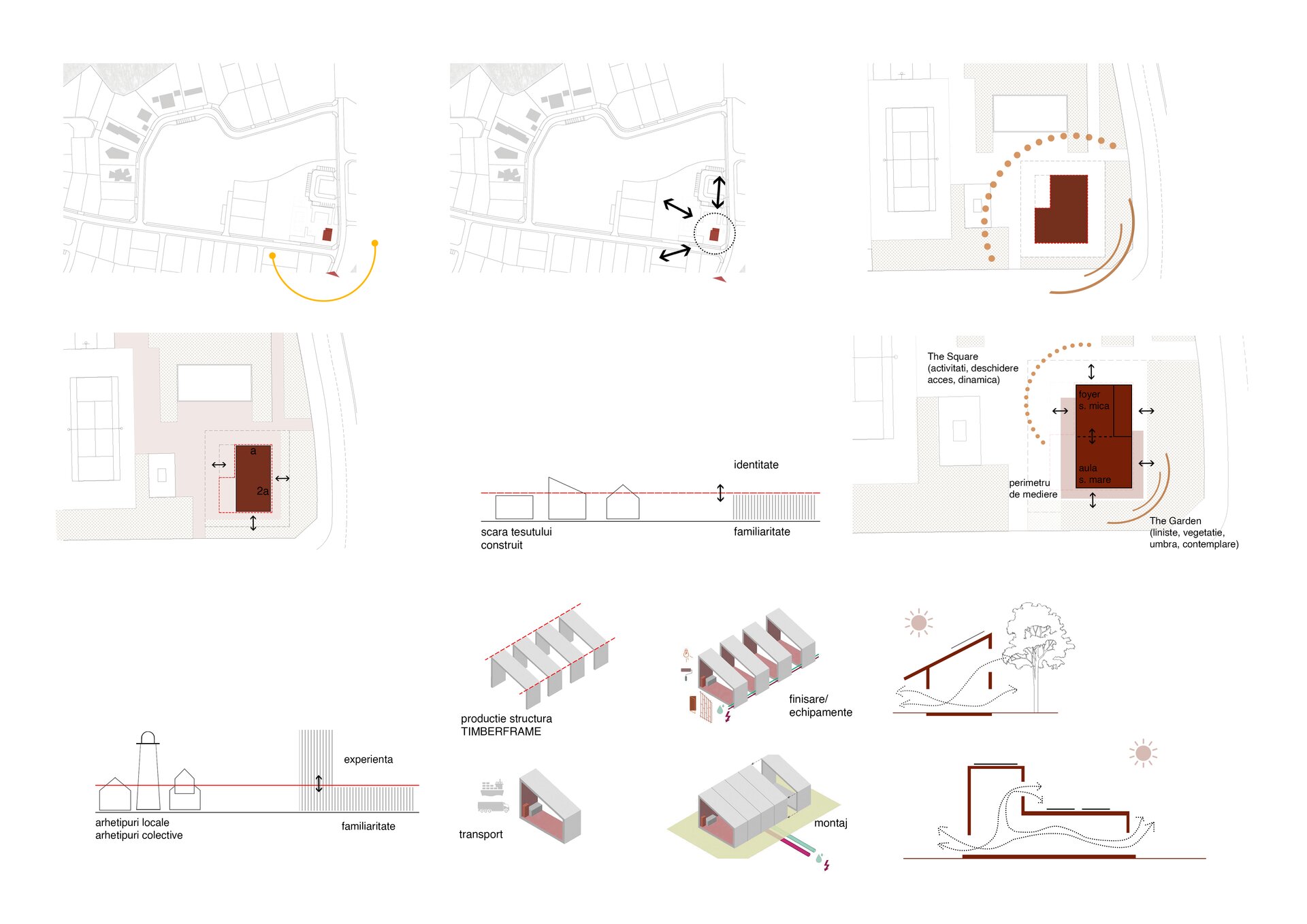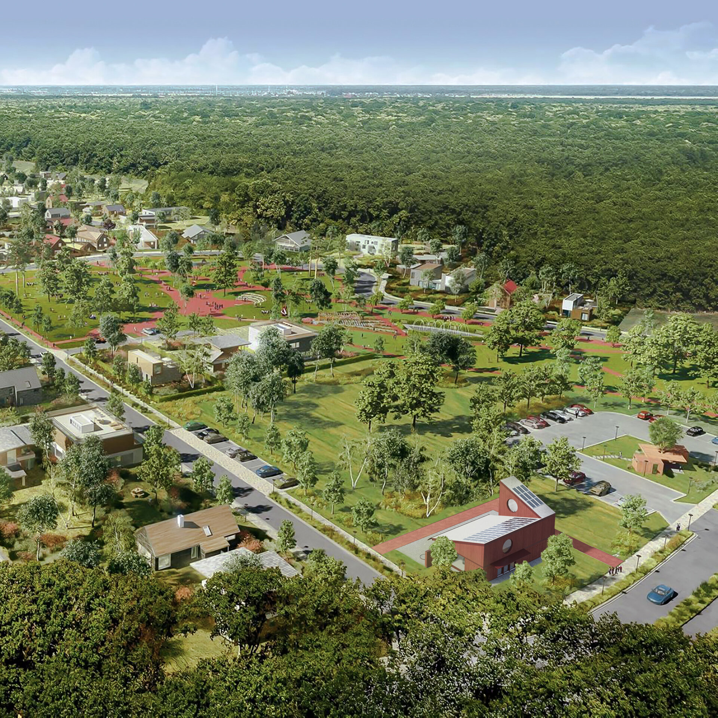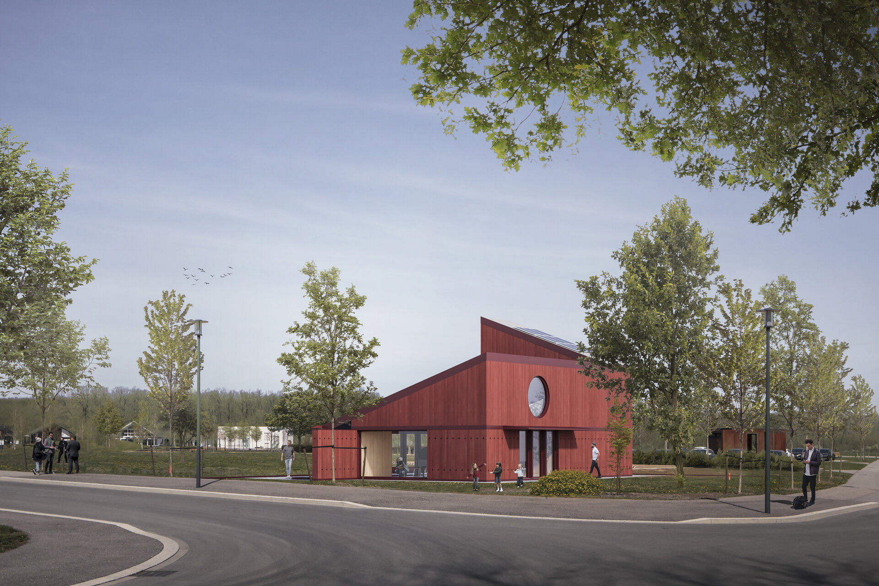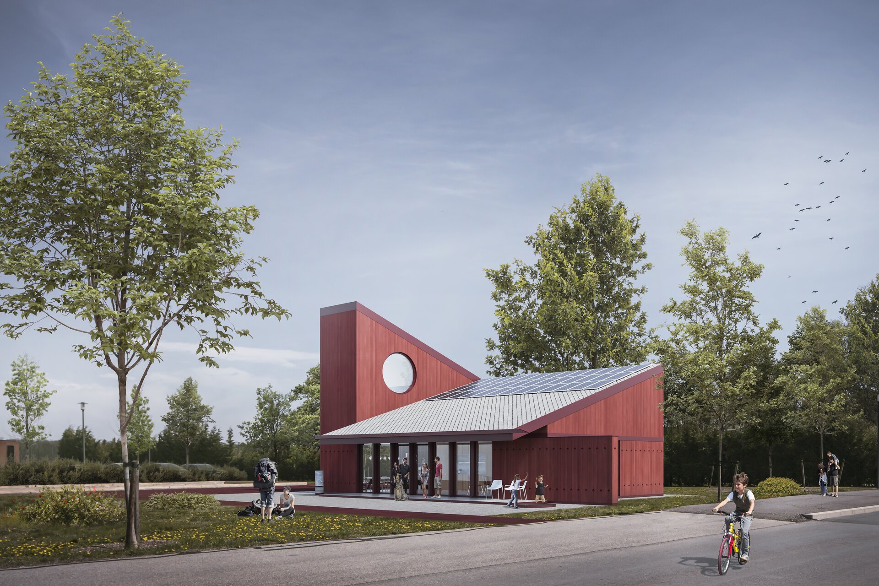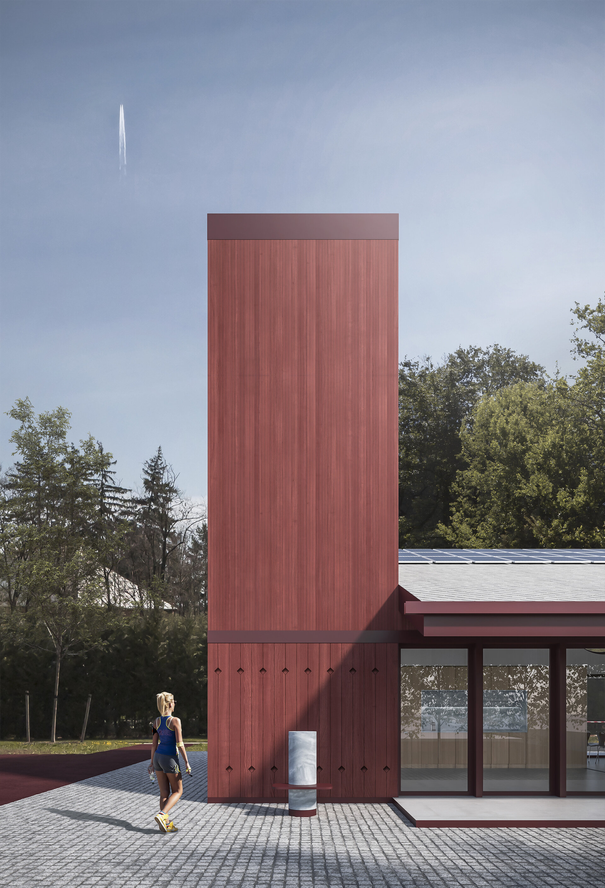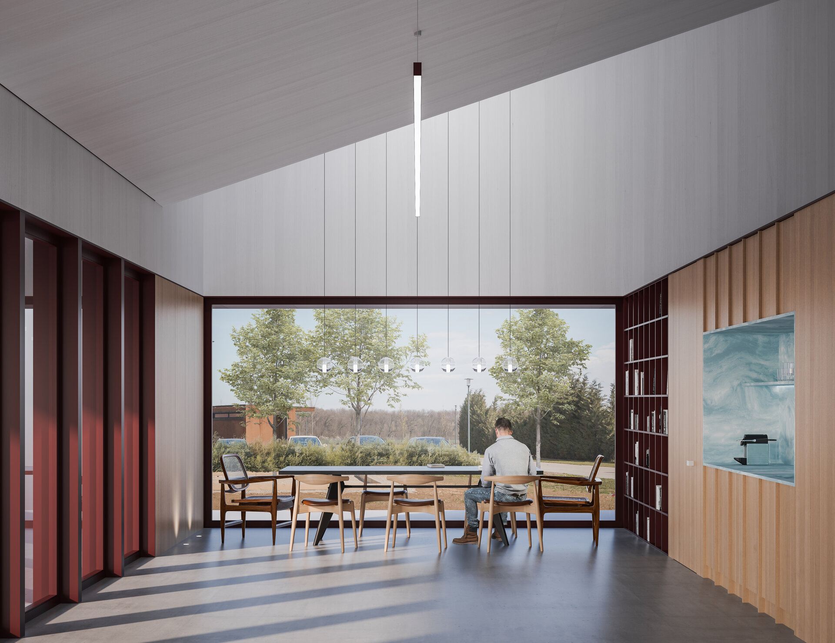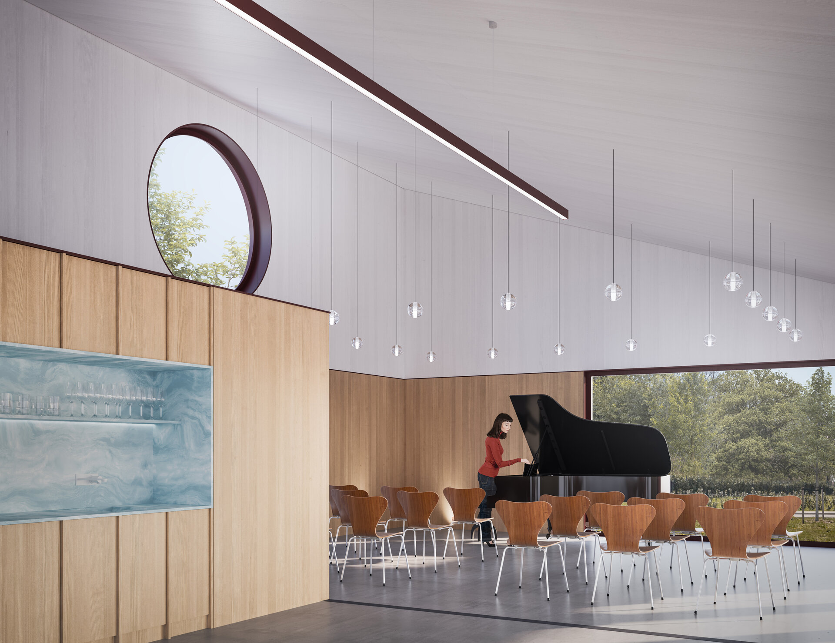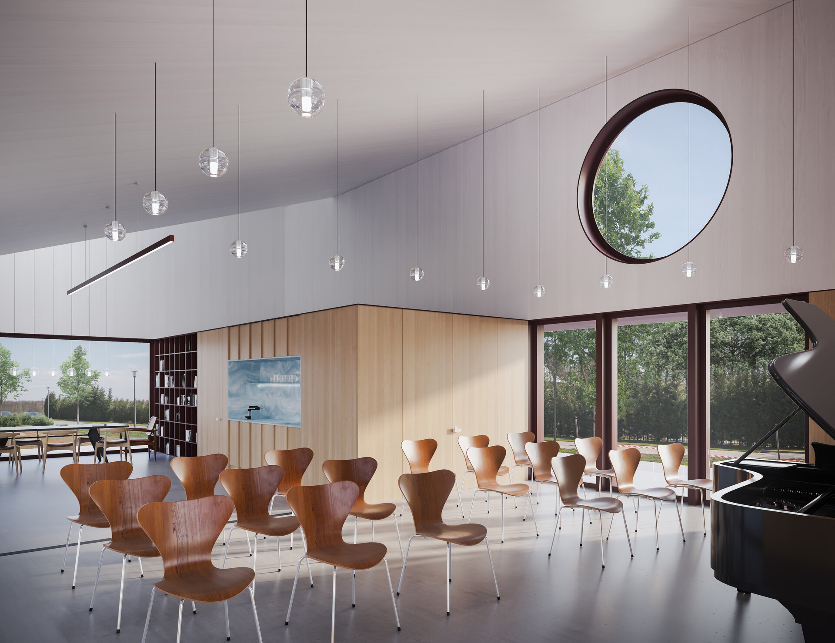
The Beacon
Authors’ Comment
The privileged position and function outlined some clear intentions for us. The corner plot has an energy in the whole ensemble: it presents, supports, outlines and, last but not least, orients. Subordinate to the architecture, the construction must be a landmark through orientation, scale and dynamics - a signal (beacon) and at the same time a "compass", around which the rest of the functions gravitate. Observed right from the situation plan. The way of occupying the maximum building surface had an important role in determining the relationship with the context and which ultimately generated several mediating spaces between the outside and the construction, but also personalized green areas, integrated into the activity of the pavilion. A plan composed of two squares determines a simple solution, both structurally and in terms of use. The main intention was to have an open and subordinate relationship between a small space and a large space, which can be separated, united and used in the most diverse activities through the section or the different orientations. The small space holds the main functions (gs, bar, technical room) and the entrance, followed by an open area (with storage) facing a corner garden and the main access to Dumbrava Vlasiei. The surface and the relationship with the access or the garden determine the kind of activities that can take place in these spaces. Through well-proportioned spaces, users can populate and use such free space. We believe in a participatory design and that, from a certain stage of the project, the personalization, use, maybe even the development of the construction in time could belong to the residents of Dumbrava.
"Iconic" has generated, in our case, several references that are part of the "daily life" of several types of people: the naval lighthouse, the church tower, the oriental wind towers, seconded by the eaves of the house and a type of morphology rooted in memory collective. This collage reveals a dynamic that starts with a garden, proposes a wall, develops a large roof that holds all the functions and ends with a tower that announces the place. An iconic pavilion, easily identifiable from many points of Dumbrava - The Beacon. The structure is composed of prefabricated and pre-finished timberframe walls, with connecting and finishing parts in the contact areas. Tripan aluminum joinery is proposed on the glazed areas. Everything is placed on a concrete slab, fixed with binding soles and with a cracked final finish, with various ceramic inserts. The interior is completely closed, finished in contrast with the exterior, to amplify the feeling of space. Apart from the required functions, the tower can be used as an internal climbing wall and a corner of the functional module can be used as a community library. Also, white surfaces can be used as a background for projection and movie nights.
The sustainable aspect is supported primarily by the prefabricated wooden structure, with a ventilated facade, painted in natural red pigment, which ages over time. A solar panel surface is proposed on the W and SW oriented roof. All the water is directed into an extended gutter with a discharge tip into a water mirror, which captures the rainwater and can be reused in the maintenance of the exterior spaces. Also, the tower will be a background for a drinking water fountain, used by residents and visitors.
The proposal maintains the scale of the projects built in Dumbrava and the natural context, it mediates the dynamics of the privileged position and related external activities with the idea of generating a symbol easily identifiable by all residents or visitors. In addition, the interior spaces offer an almost phenomenological experience for users through DIY, simplicity and proportion.
- Multifunctional Centre in Oradea
- School study for Amber Forest
- OML.Omuli Museum of the Horse
- Modernization and extension of Histria Museum
- Lacul Morii Park - landscape design
- Livingroom
- The Beacon
- Senior Wellness Center
- Corner House
- Flexi-pav
- Biota Resort Dunavățul de jos
- The Council of Cluj County
- Danube Waterfront in Galati
- Unirii Square, Râșnov
- Orangery
- Competition Sentmenat School
