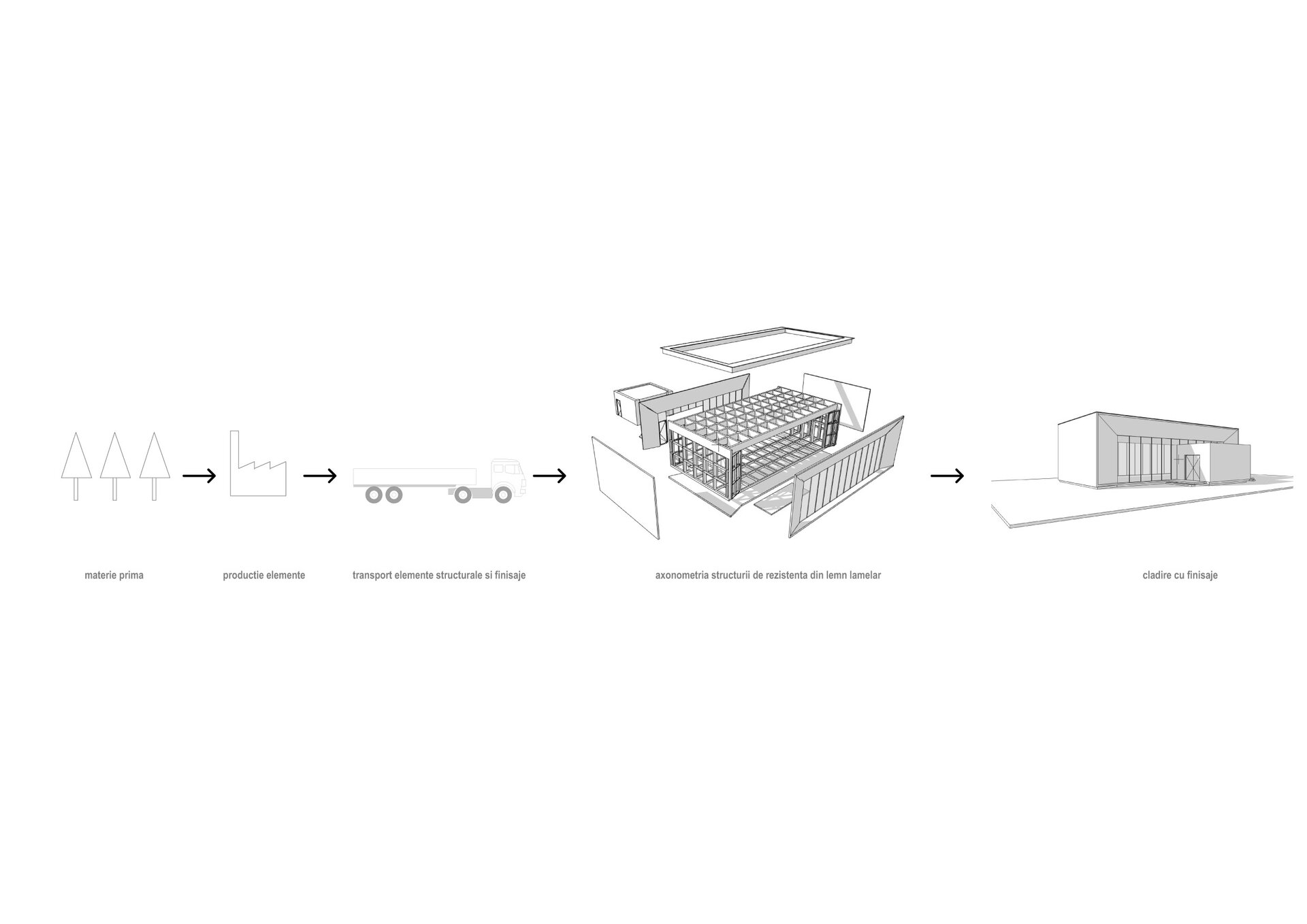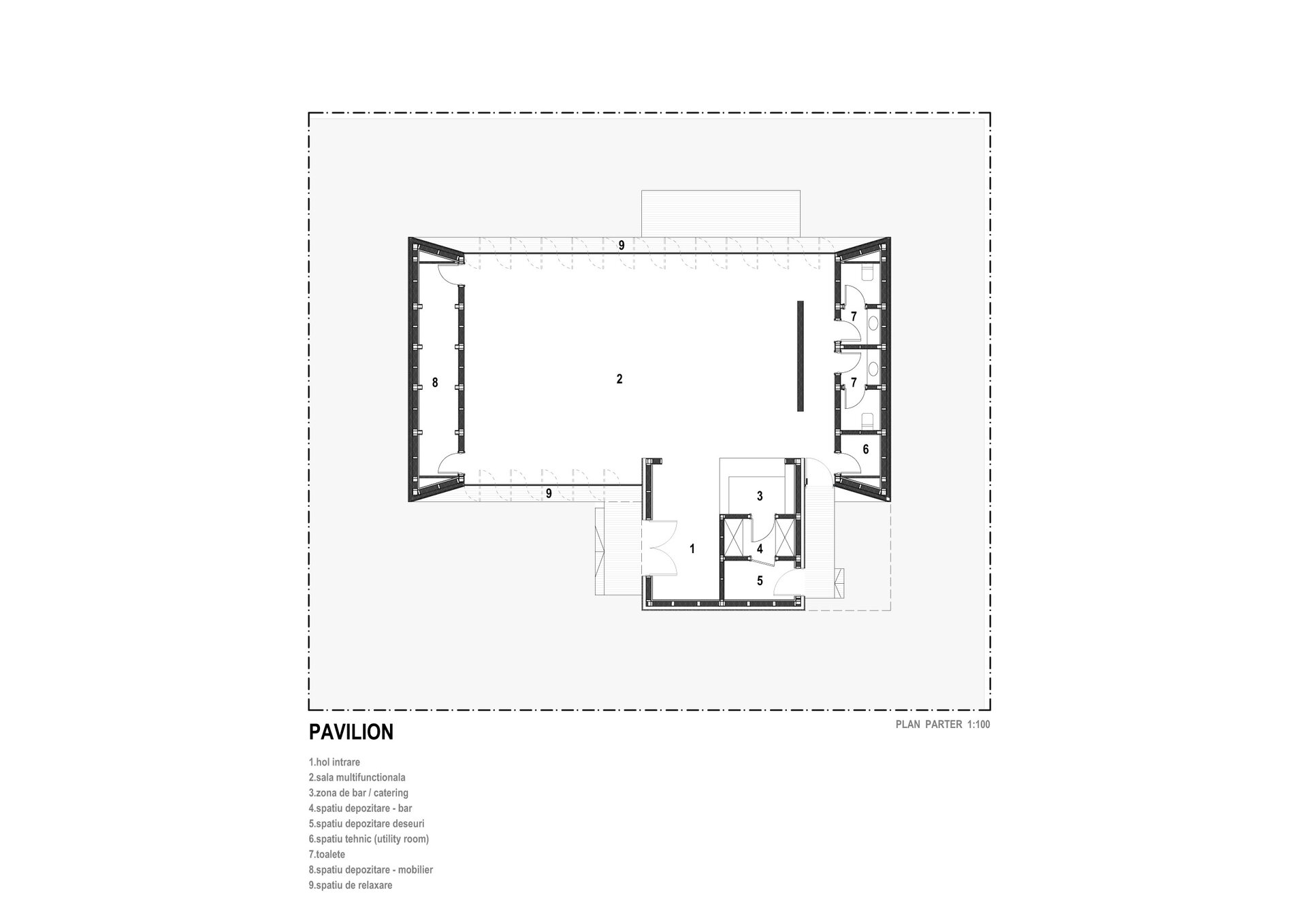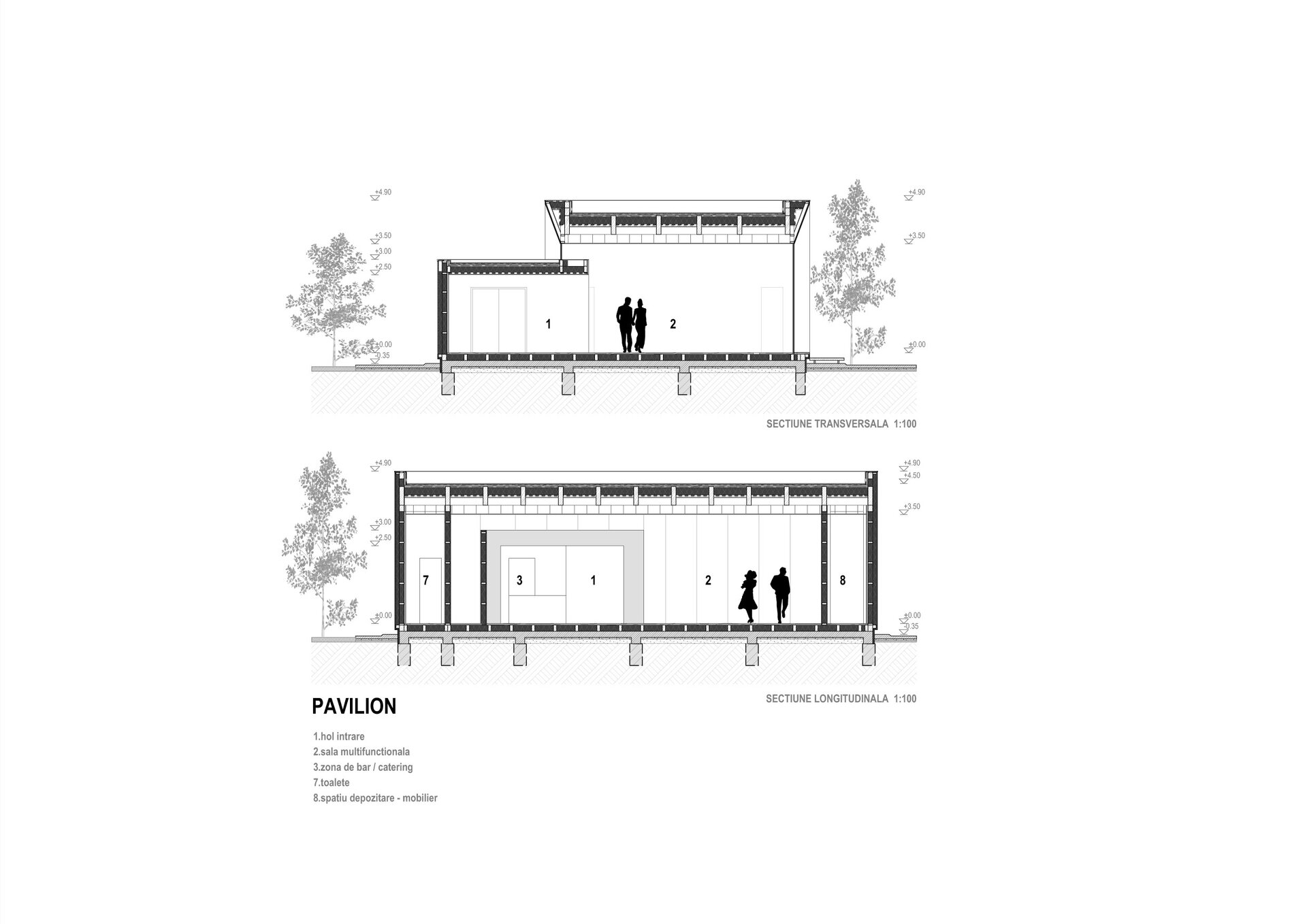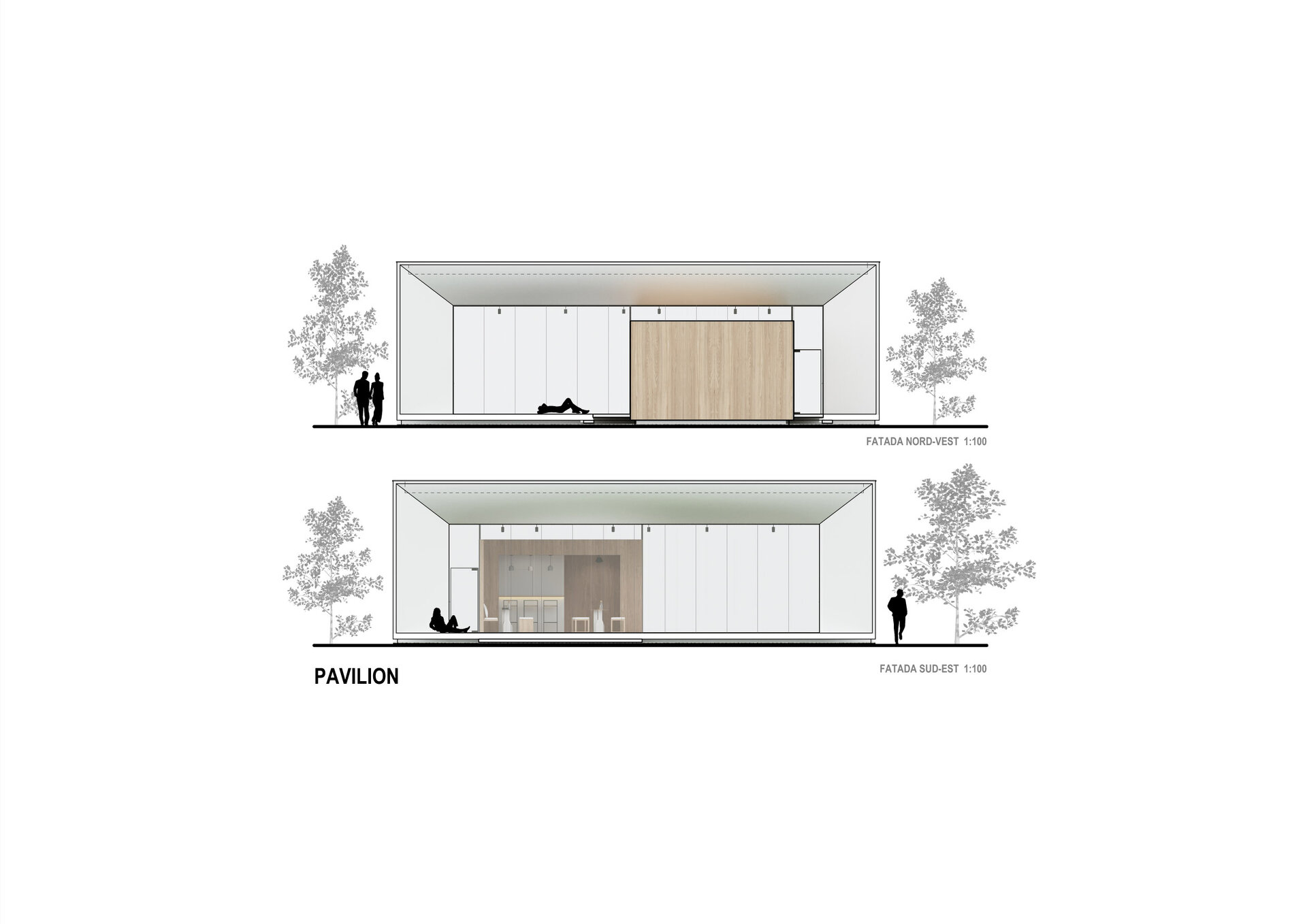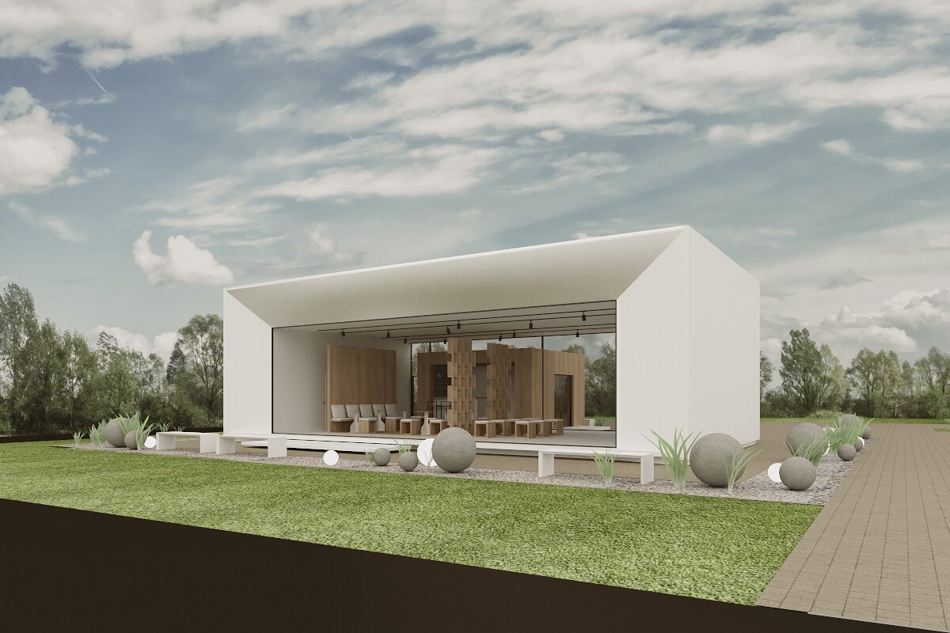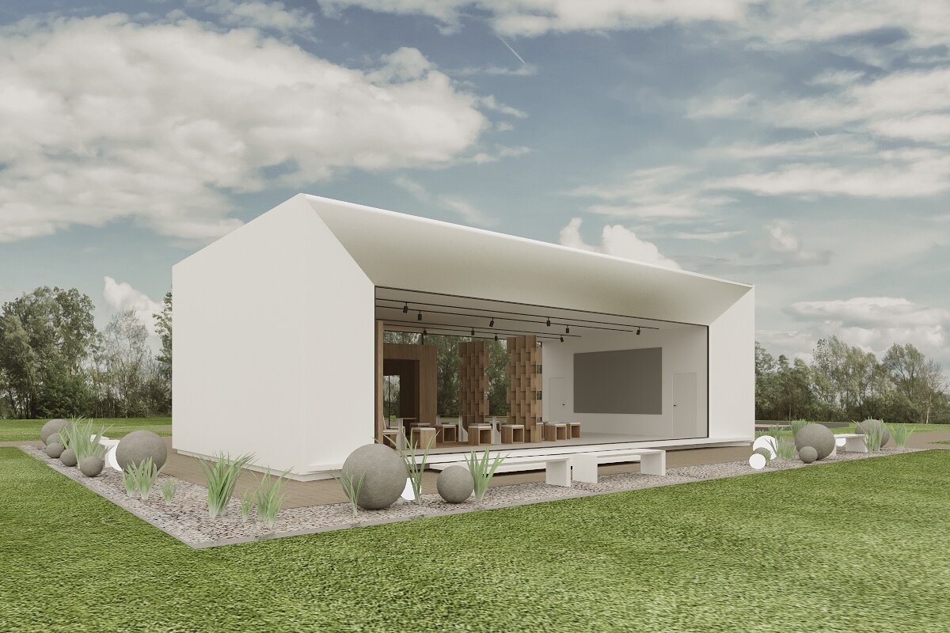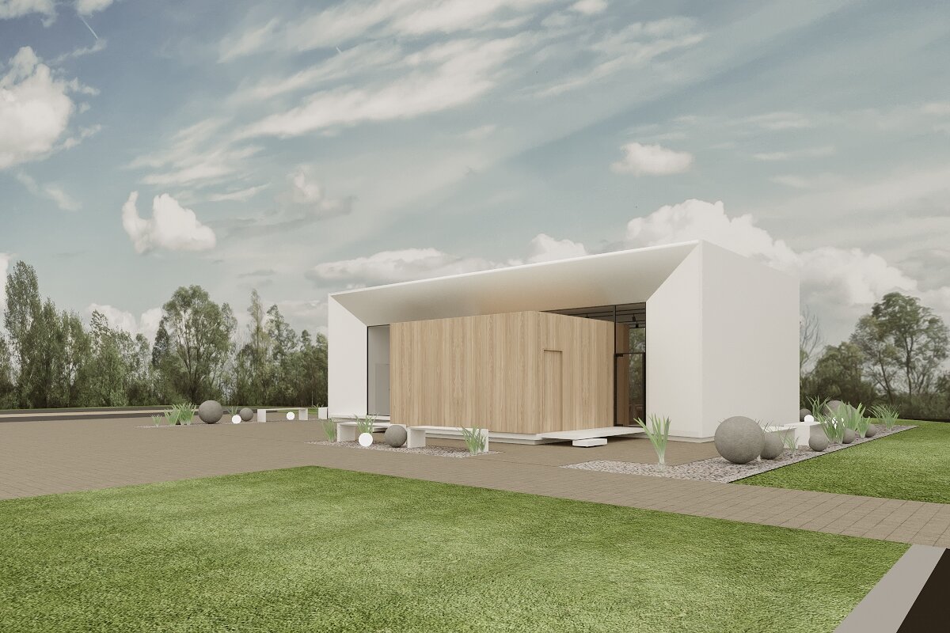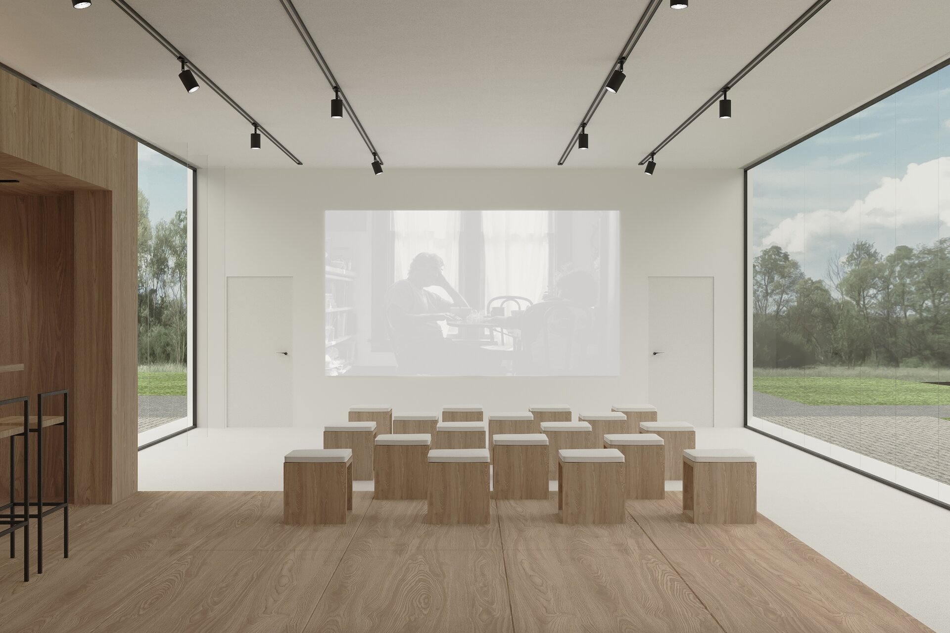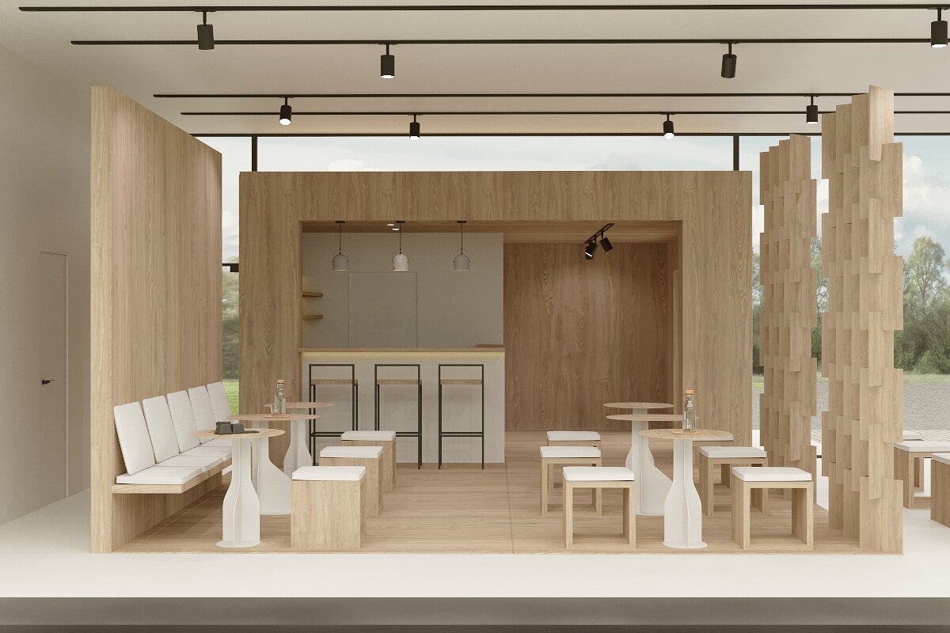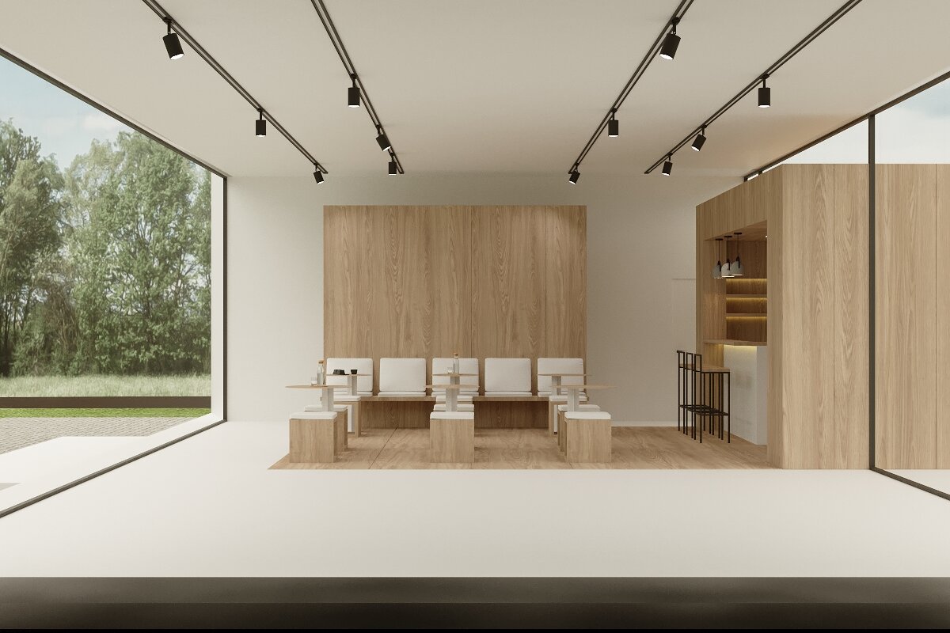
Flexi-pav
Authors’ Comment
Preserving the character of the existing community and ensuring a continuity of the aspects related to the memory related to a context ensures and preserves the identity of a certain place, a fact that also helps the process of identifying a community with the particularities of a space.
Our project aimed to integrate into the context of the "Dumbrava Vlasiei" community. Taking the idea and concept of "an architectural, autonomous, private and self-sustainable reservation, capable of offering its inhabitants all the conditions for a healthy and high-quality lifestyle", the project proposed by our team wants to offer these qualities and thus respond to the needs residents.
The proposed concept "FLEXI-PAV" wants to respond to the theme's requirements by proposing a pavilion whose main purpose is flexibility. Thus, the main space is the multifunctional room, a generous space, where residents can spend their free time choosing from a multitude of activities (movie nights, private parties, yoga room, work from home, etc.) Because of this, the functions annexes, the entrance area, bar, storage, sanitary groups, etc. have been grouped in such a way as to occupy as little space as possible and to interact as little as possible with the main space.
The volume of the pavilion is made up of two parallelepipedal bodies of different sizes that intersect, creating an external space that will open to the playing fields.
The main volume was designed to provide a total multifunctional space. Its rectangular shape provides an answer to this problem. In order not to alter the accuracy of the space, the ancillary functions (sanitary units, technical space and furniture storage) are located in its structural walls. Also, the large, movable glazed openings will ensure visitors and residents the opening to the outside, thus creating a symbiotic connection with nature.
The secondary volume, having a rectangular, compact shape, houses the entrance hall, the bar, its minimal storage and the waste deposit. The main entrance to the pavilion opens to the interior area of the plot, to the sports and leisure grounds, thus choosing to introduce a sensory experience of the proposed architectural space.
- Multifunctional Centre in Oradea
- School study for Amber Forest
- OML.Omuli Museum of the Horse
- Modernization and extension of Histria Museum
- Lacul Morii Park - landscape design
- Livingroom
- The Beacon
- Senior Wellness Center
- Corner House
- Flexi-pav
- Biota Resort Dunavățul de jos
- The Council of Cluj County
- Danube Waterfront in Galati
- Unirii Square, Râșnov
- Orangery
- Competition Sentmenat School
