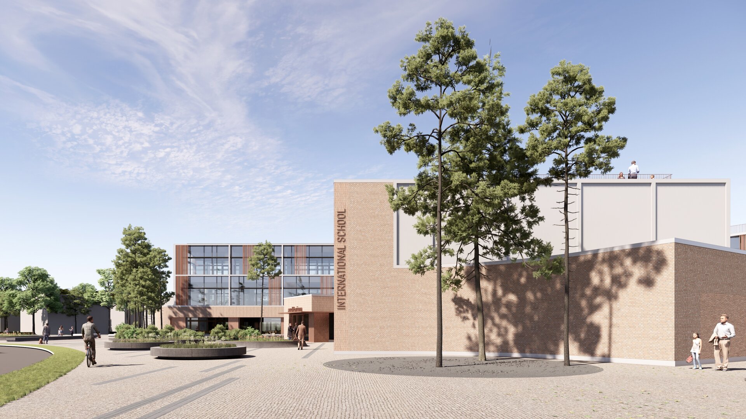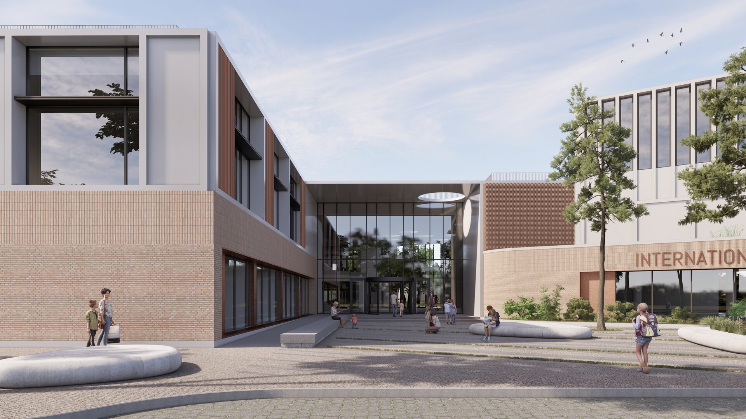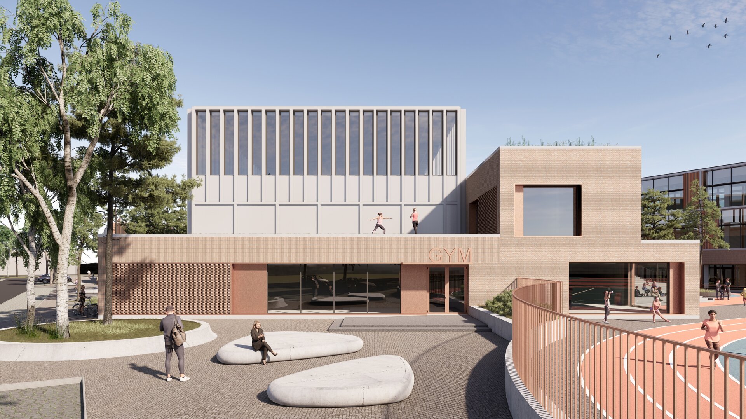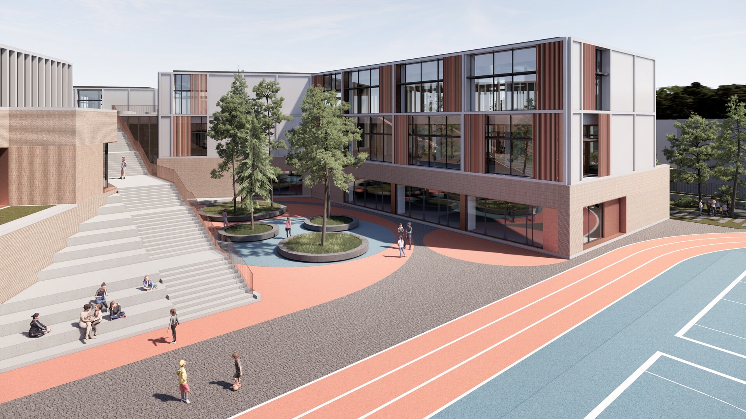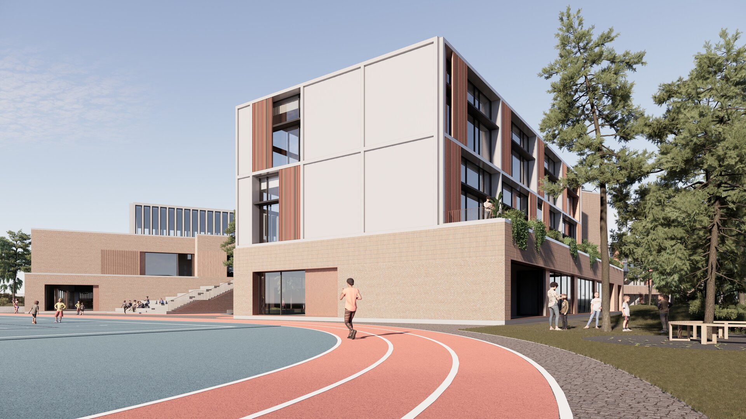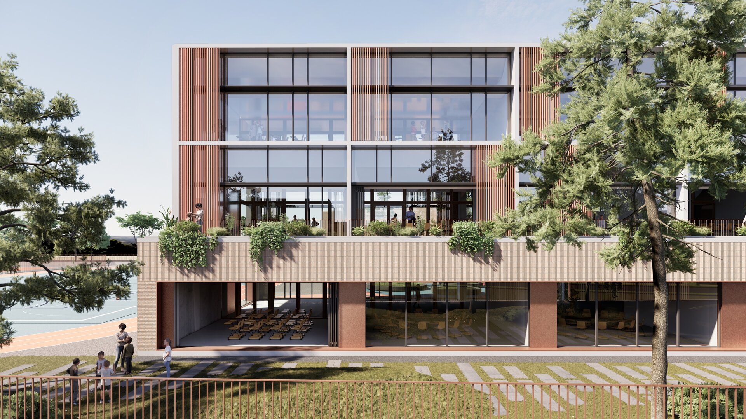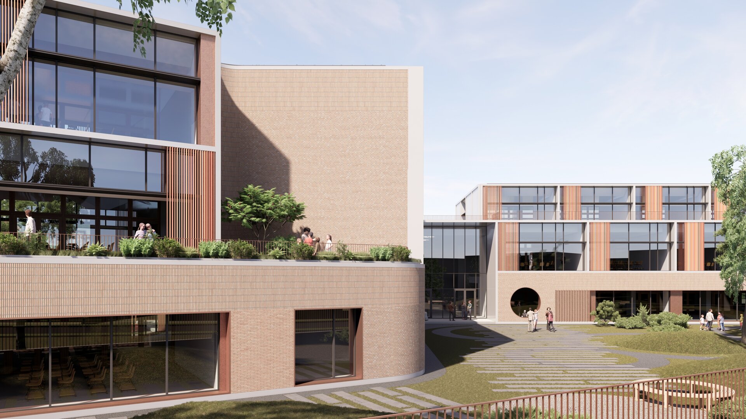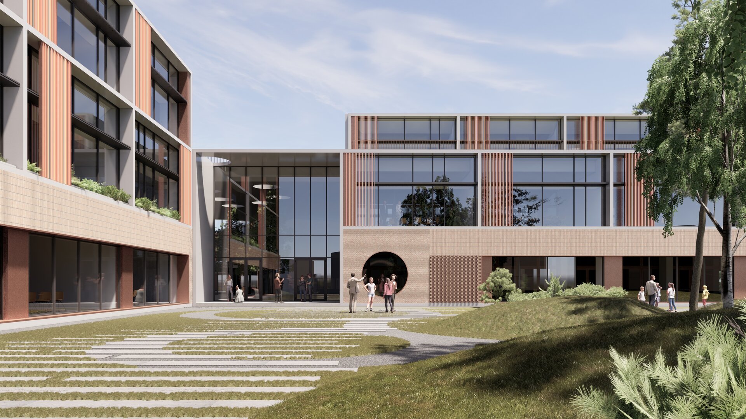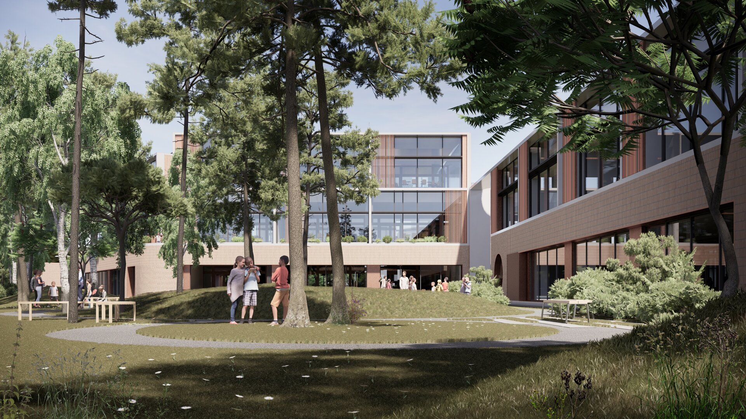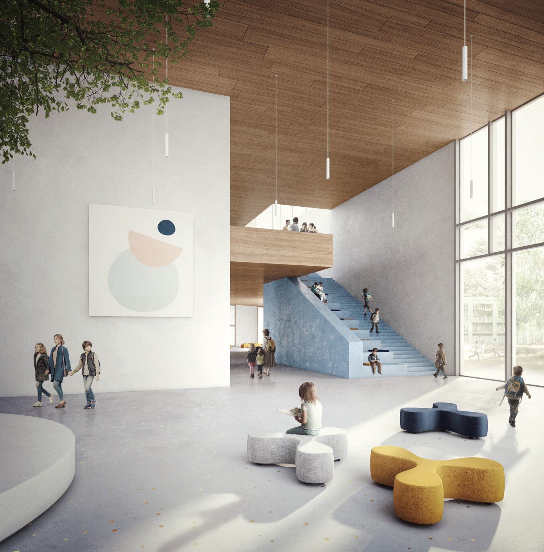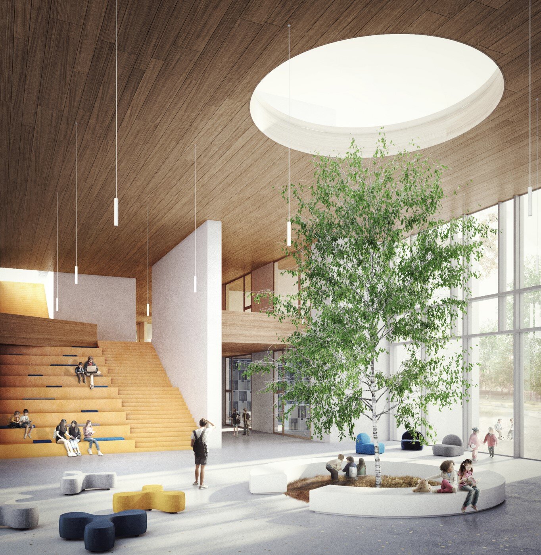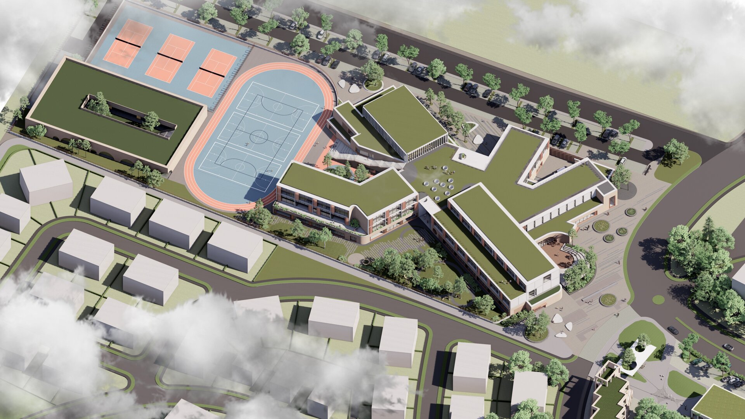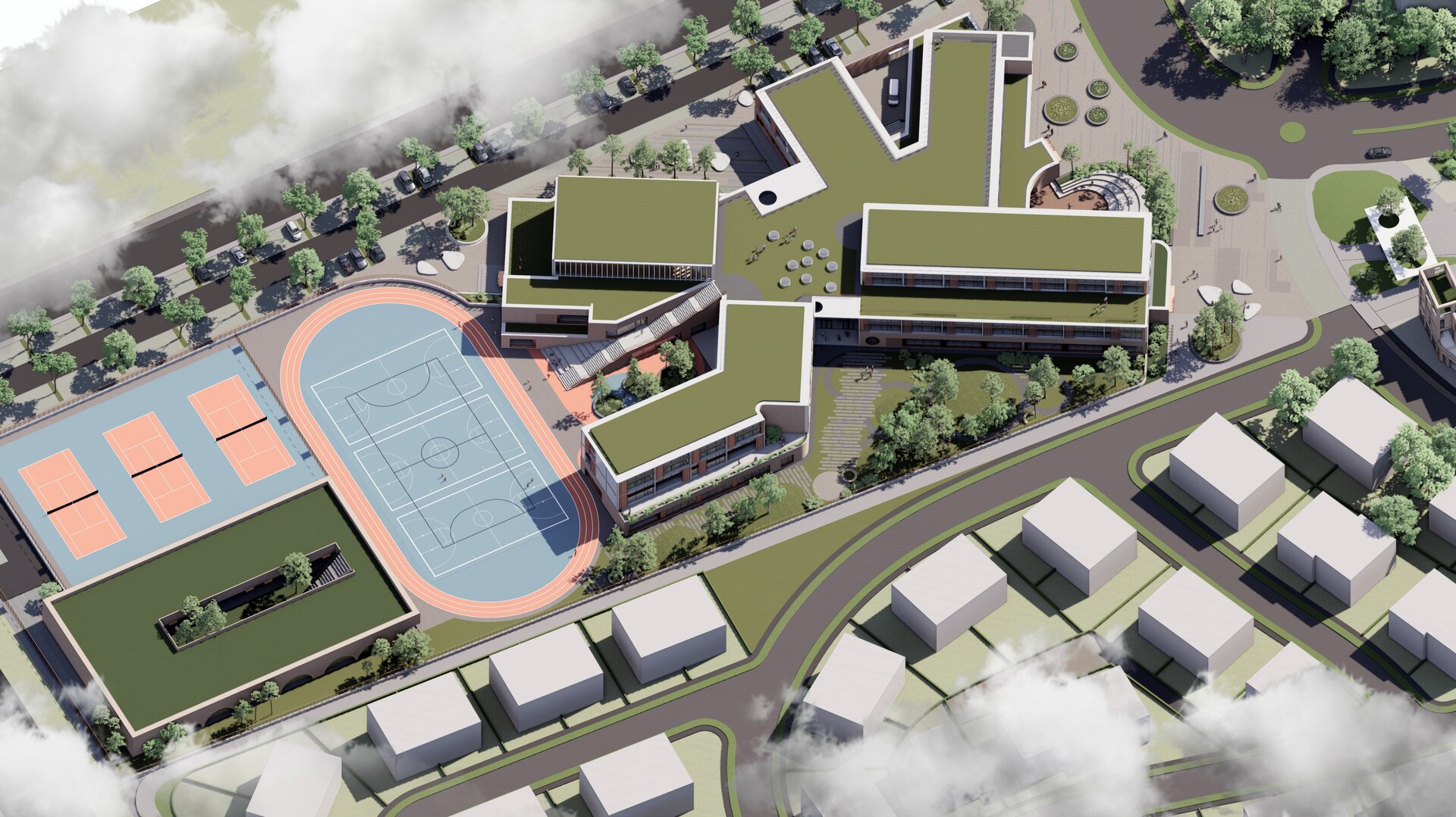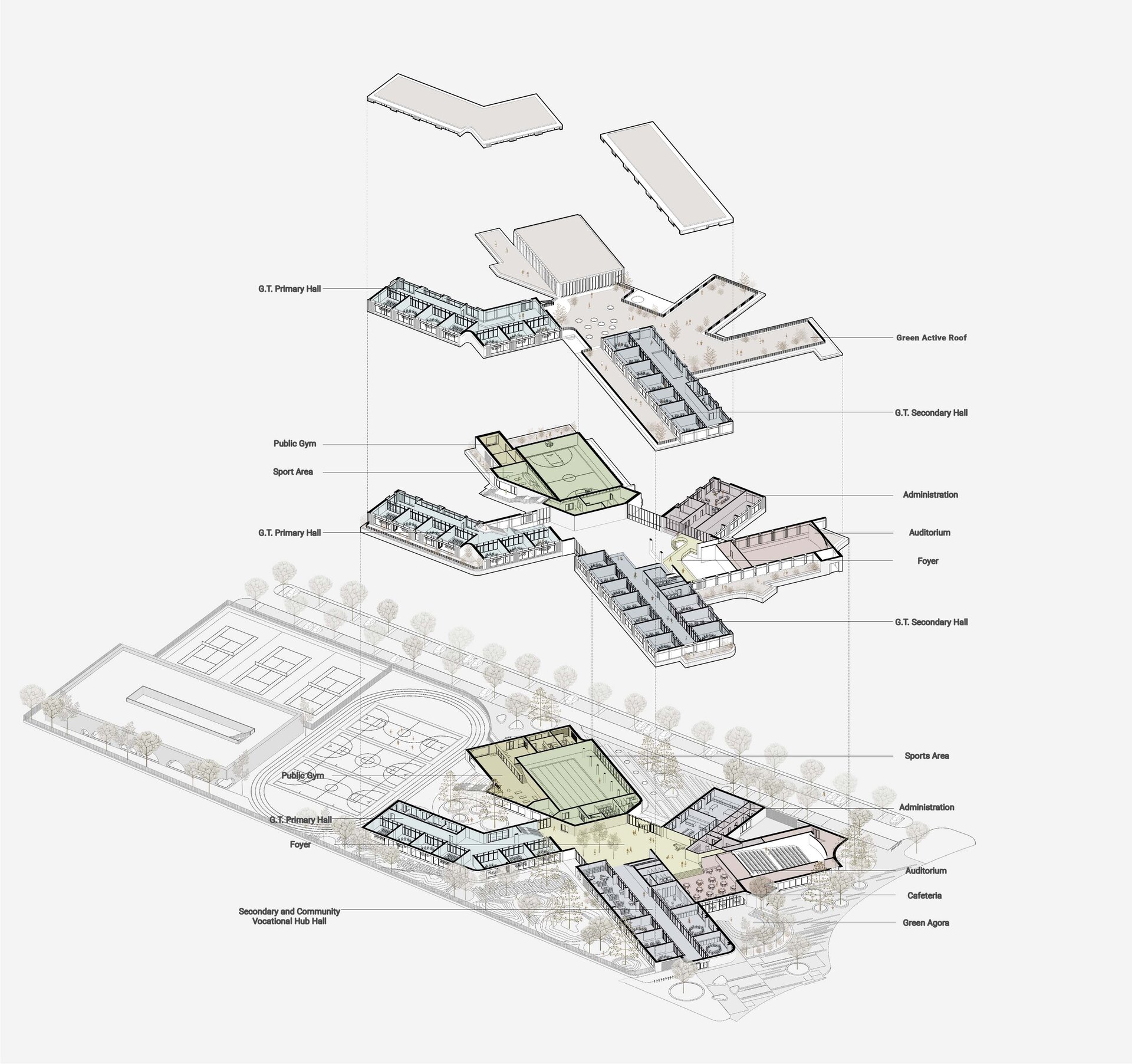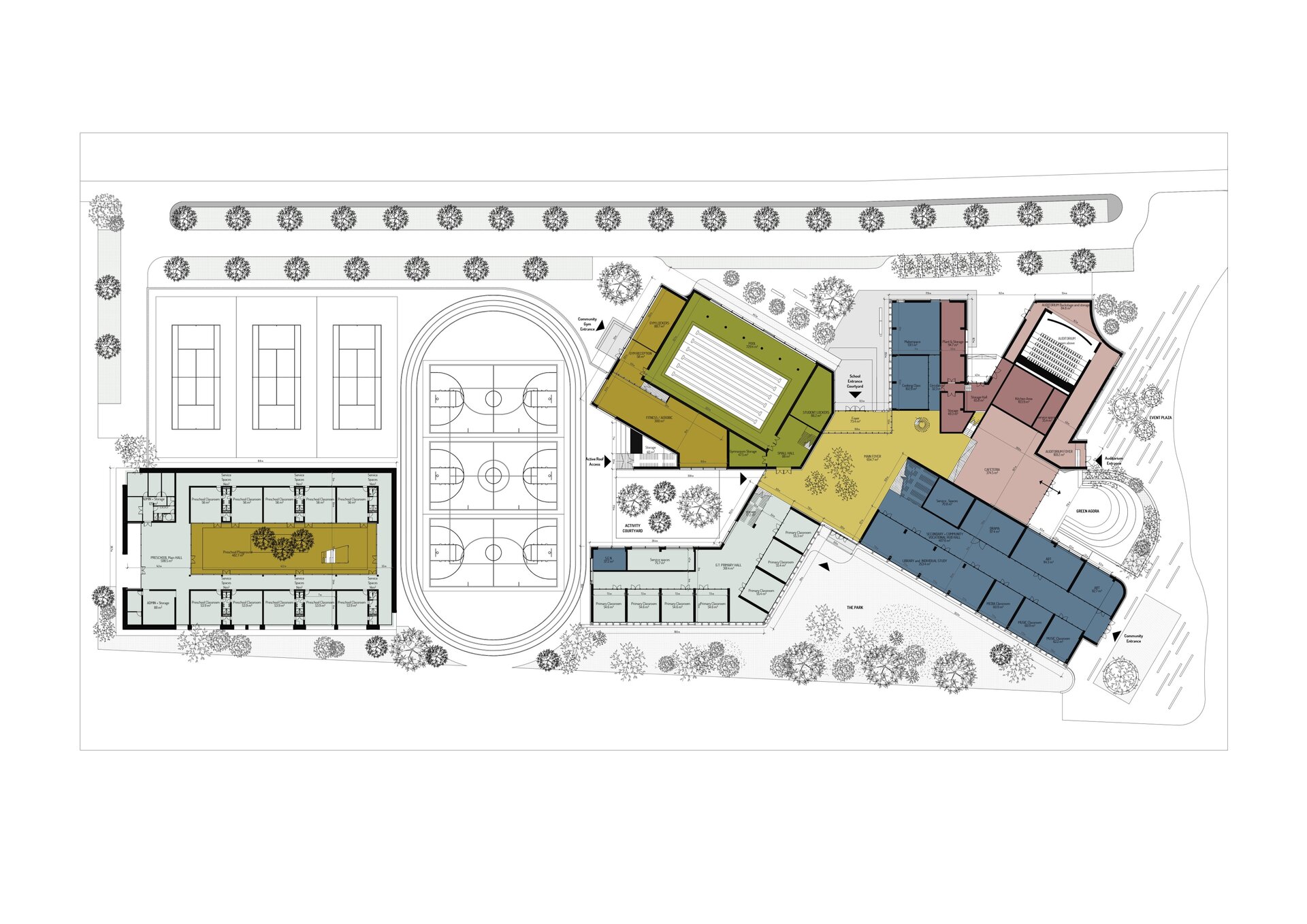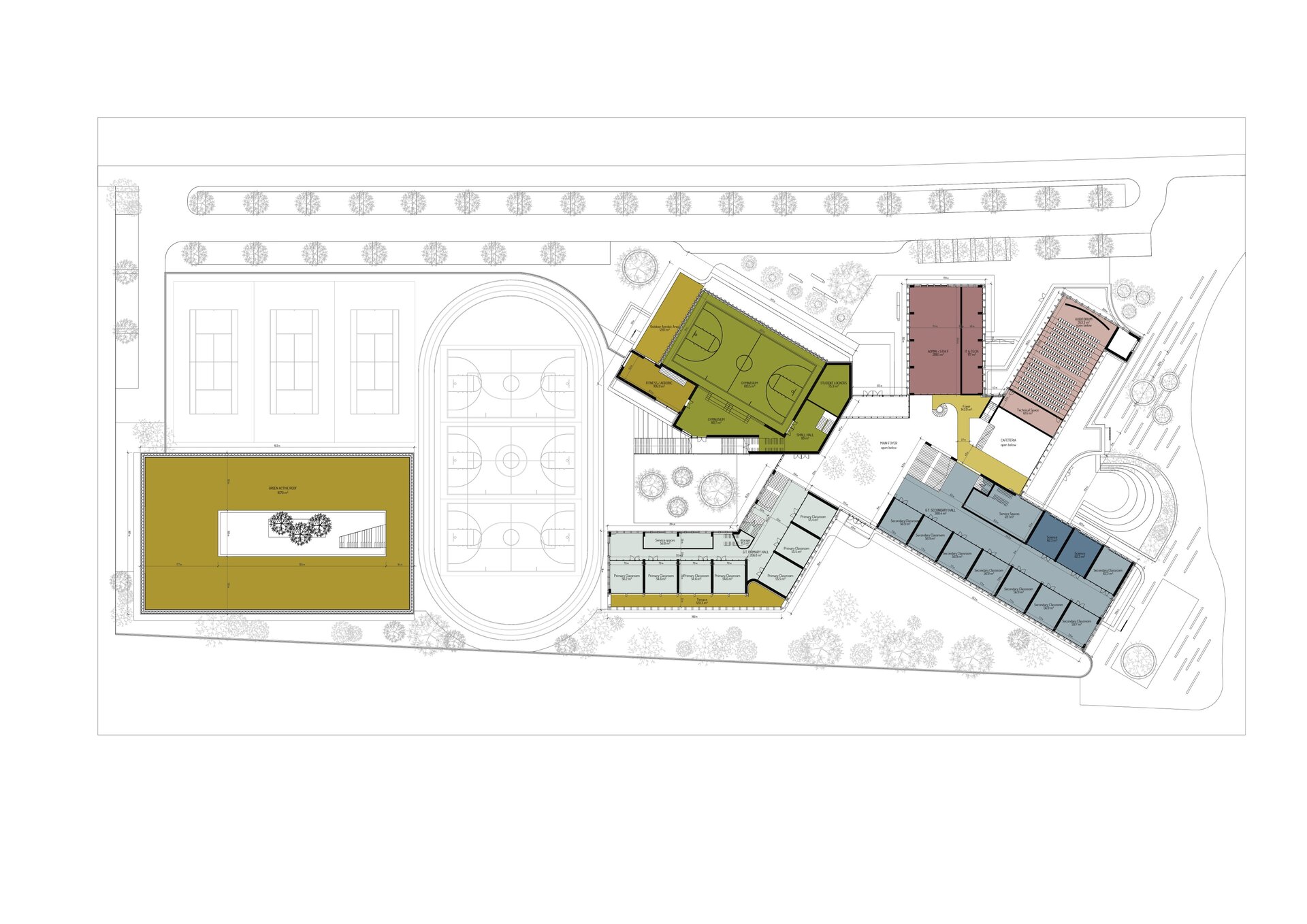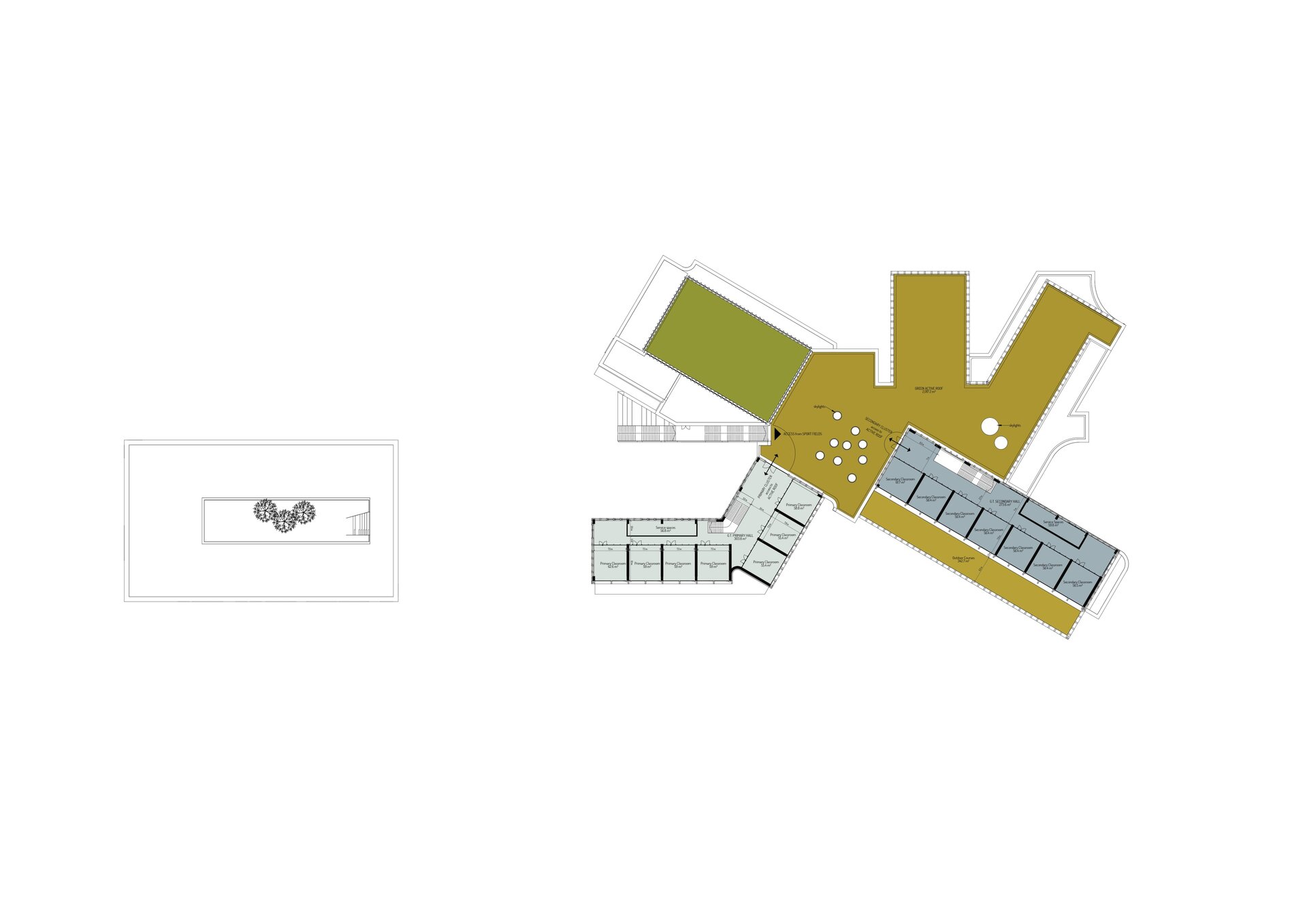
- Holcim Distinction “We build for people and the planet”
School study for Amber Forest
Authors’ Comment
We believe that the educational process is enhanced by context and content.
Quality architecture has the ability to instill certain moral values in its users, along with a state of well-being, balance and dignity through its spaces and atmosphere.
Design principles and sustainable choices can set an example of responsibility and help foster creativity.
Good architecture and urban planning lead to a dynamic public life, a safer context and a sense of belonging in the community.
...
Within the new neighborhood "Amber Forest" developed in the north of Bucharest based on the principles of a sustainable neighborhood with a focus on community life - we received the brief of a study for an educational center, which would complete the wide range of functions related to the proposed housing in the neighborhood .
The brief called for a 21st century equipped, resilient and adaptable school for around 1200 British Curriculum students with associated facilities: a semi-Olympic swimming pool, sports pitch as well as a 200 seat auditorium, canteen and administrative functions . Additionally, in addition to the need for complex laboratories (makerspace,workshops for art, music, etc...) solutions had to be found so that part of these spaces can be used by the local community, simultaneously or outside opening hours, in complete safety and without inconvenience.
In response to the complex theme, we proposed a arborescent plan for the school, in which each branch is optimally "planted" in the landscape, offering favorable perspectives from the newly built neighborhood, ideally oriented in regards to natural lighting and with easy access to nature or to the community. Each branch is related to the immediate context, and the interstitial spaces created serve different related functions: squares marking various entrances, hidden technical and functional areas, park, playground, outdoor auditorium.
These "branches" effectively group the necessary functions in 5 building bodies: the primary school, the secondary school with a distinct workshop area, an auditorium with its own foyer and canteen for students, an administrative body with technical spaces plus a makerspace, and a sports body with a covered sports hall over a semi-Olympic pool and attached external fitness area, which can use the pool at set times - independent of the school circuit.
All these volumes are connected in a center designed as an open foyer on two levels that constitute the main access to the building, distribution space, socializing place and general landmark.
Sustainability is approached on multiple levels, in addition to that of a energy efficiency concept thought at the level of the entire building, we have the flexibility offered by the spatial configuration that allows each space to be used at any time throughout the year (not just during school calendar) as all related spaces can be used independently by third parties and can work safely simultaneously with the class hours. In addition, the building becomes a community nucleus by opening directly to the community, which can have access to spaces for various workshops and courses.
- Multifunctional Centre in Oradea
- School study for Amber Forest
- OML.Omuli Museum of the Horse
- Modernization and extension of Histria Museum
- Lacul Morii Park - landscape design
- Livingroom
- The Beacon
- Senior Wellness Center
- Corner House
- Flexi-pav
- Biota Resort Dunavățul de jos
- The Council of Cluj County
- Danube Waterfront in Galati
- Unirii Square, Râșnov
- Orangery
- Competition Sentmenat School
