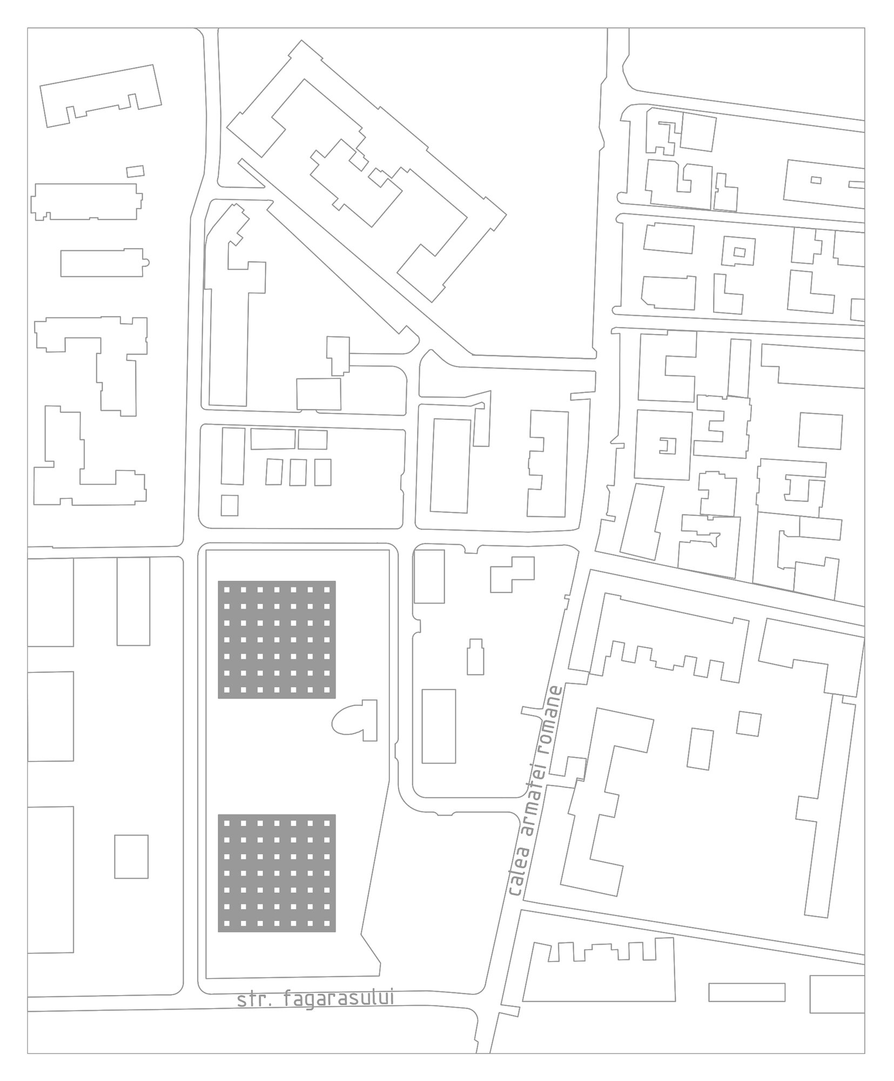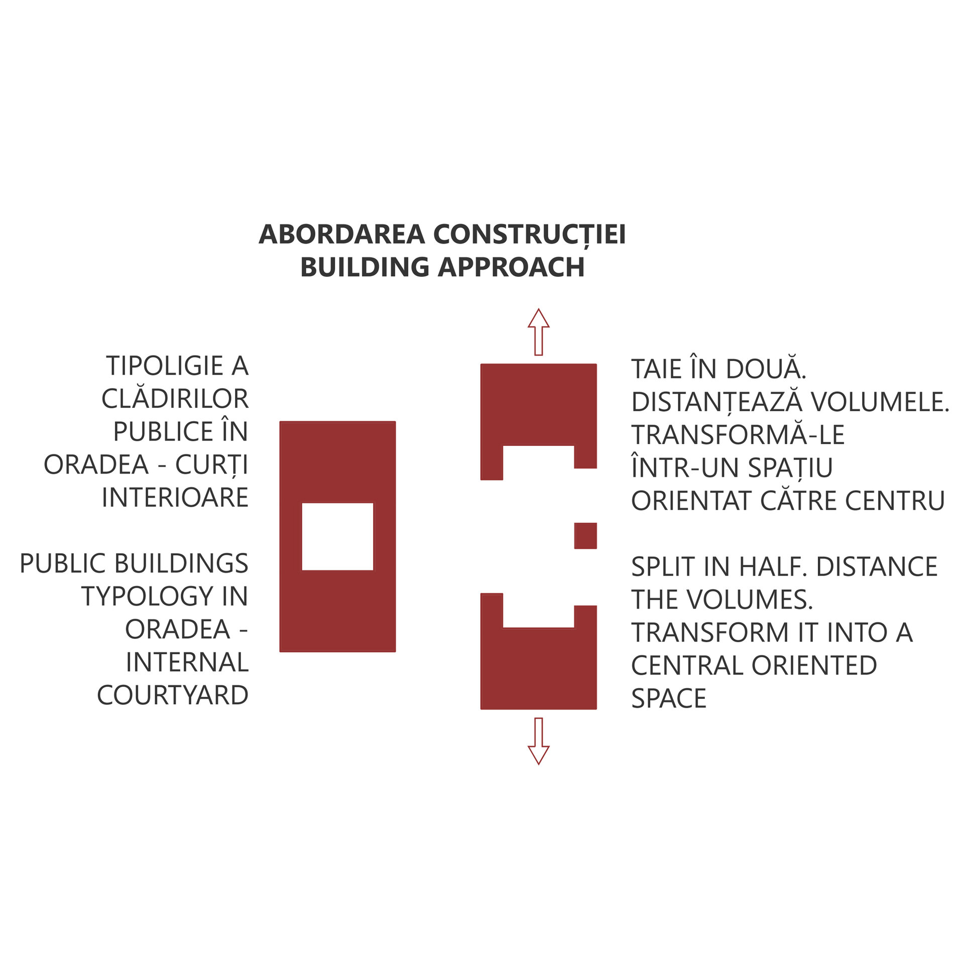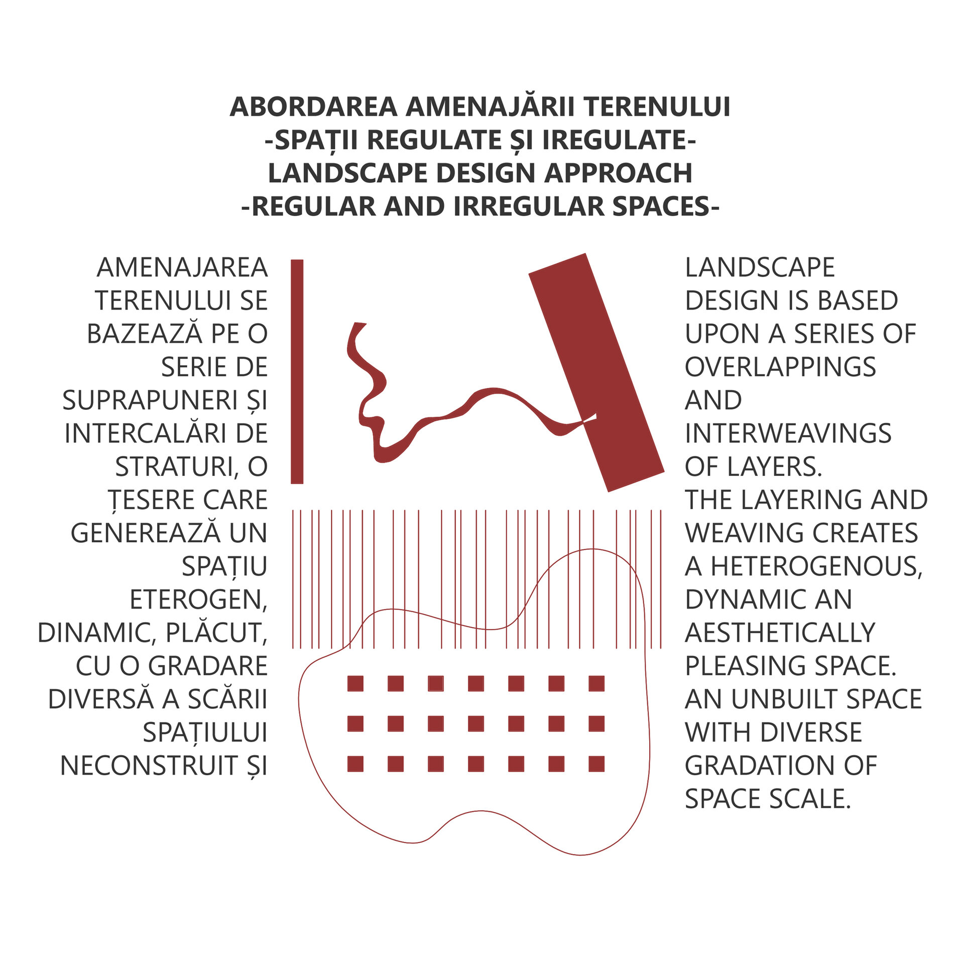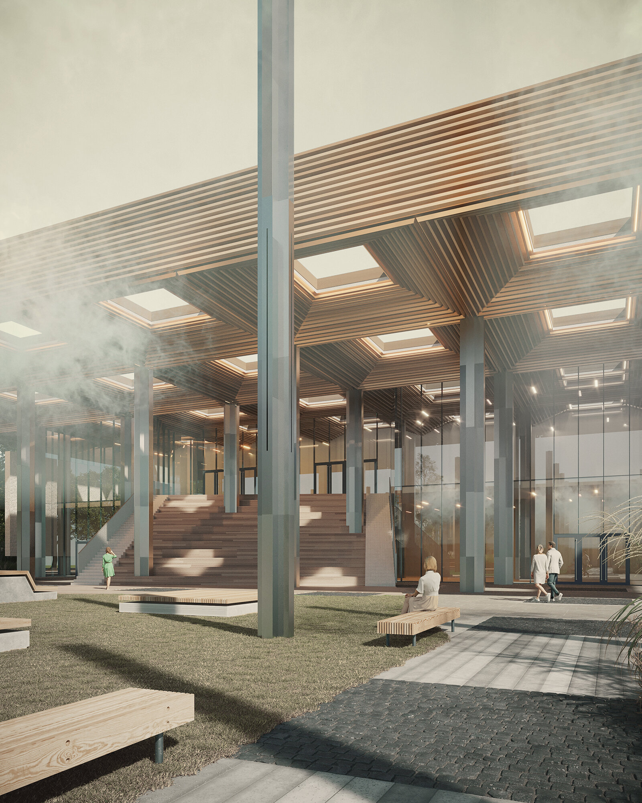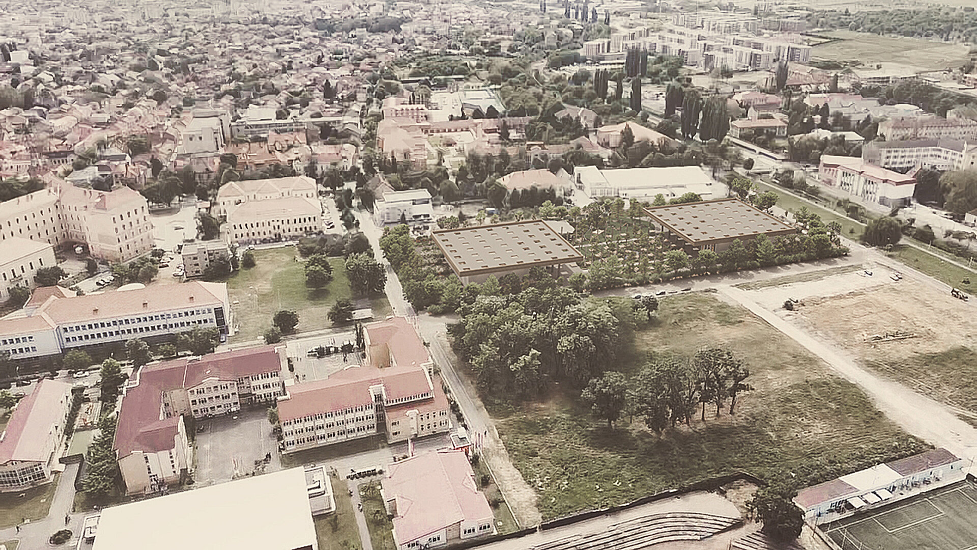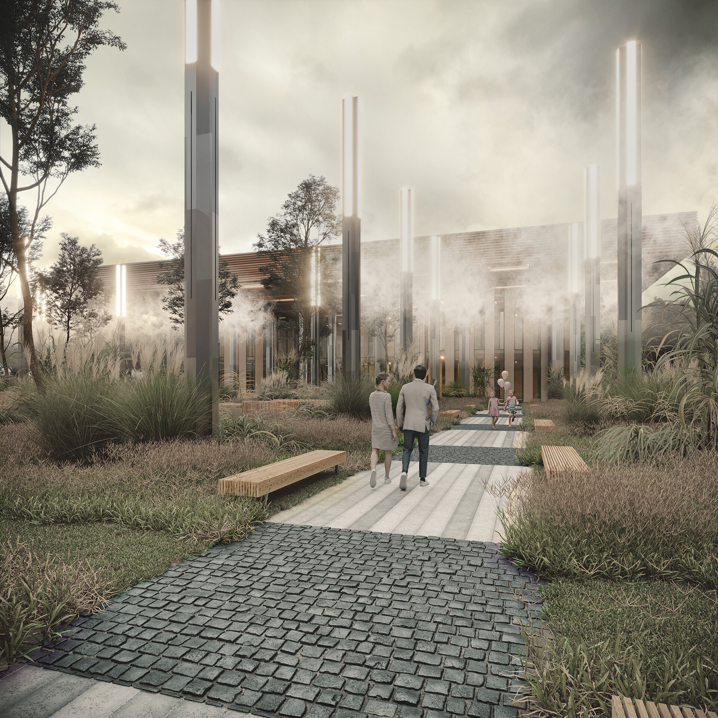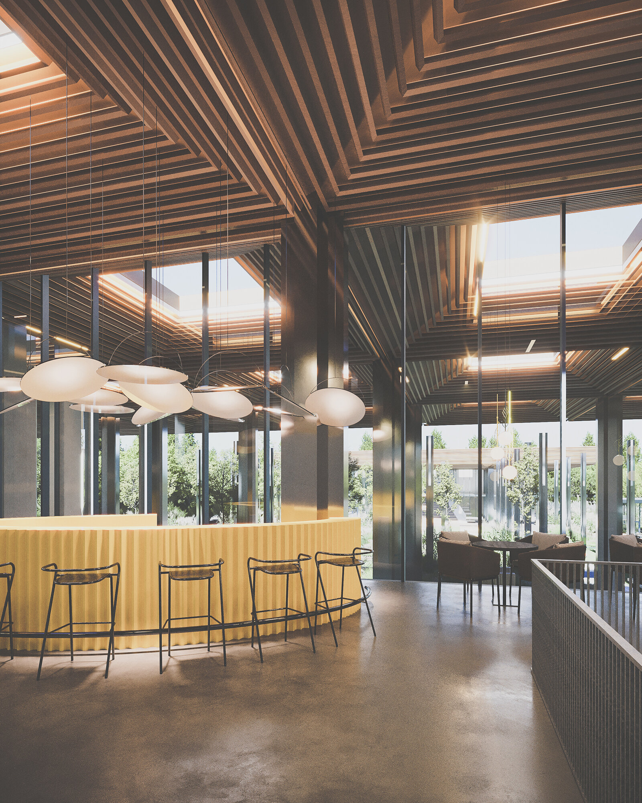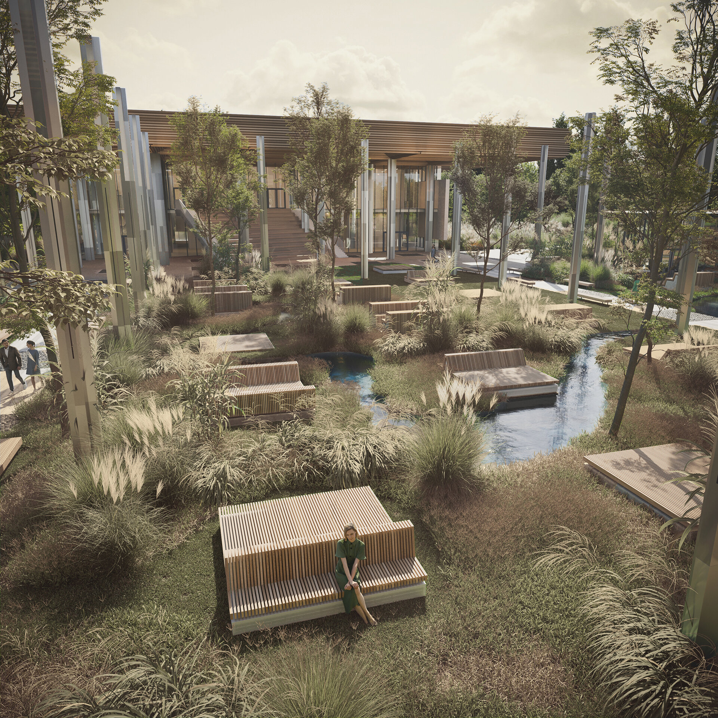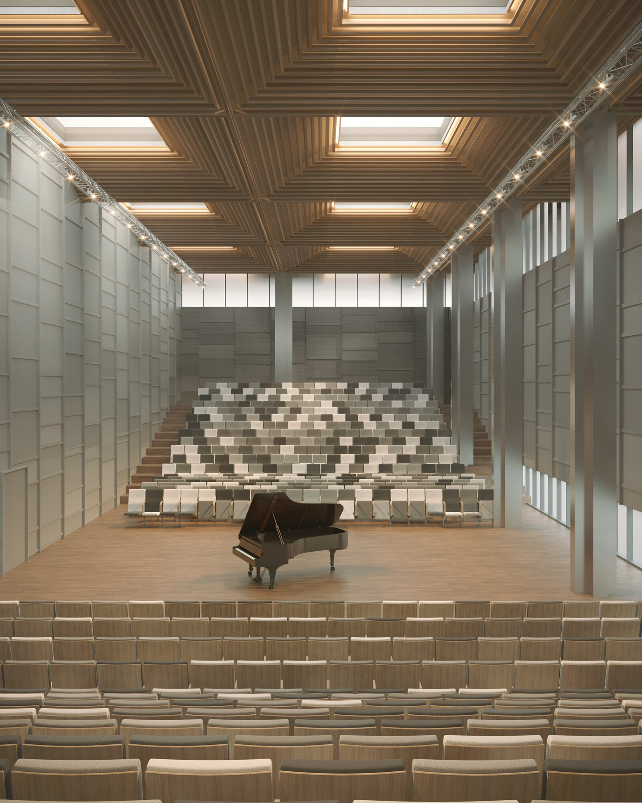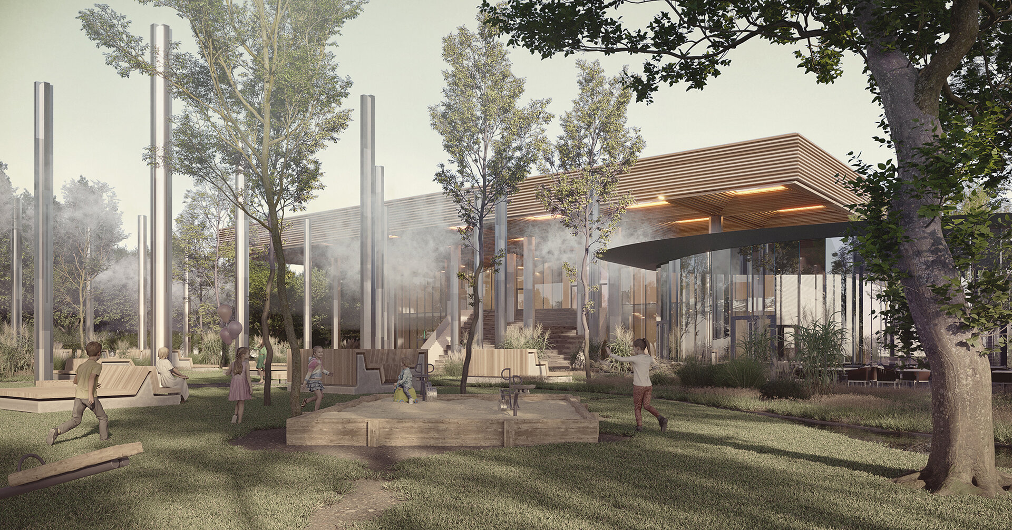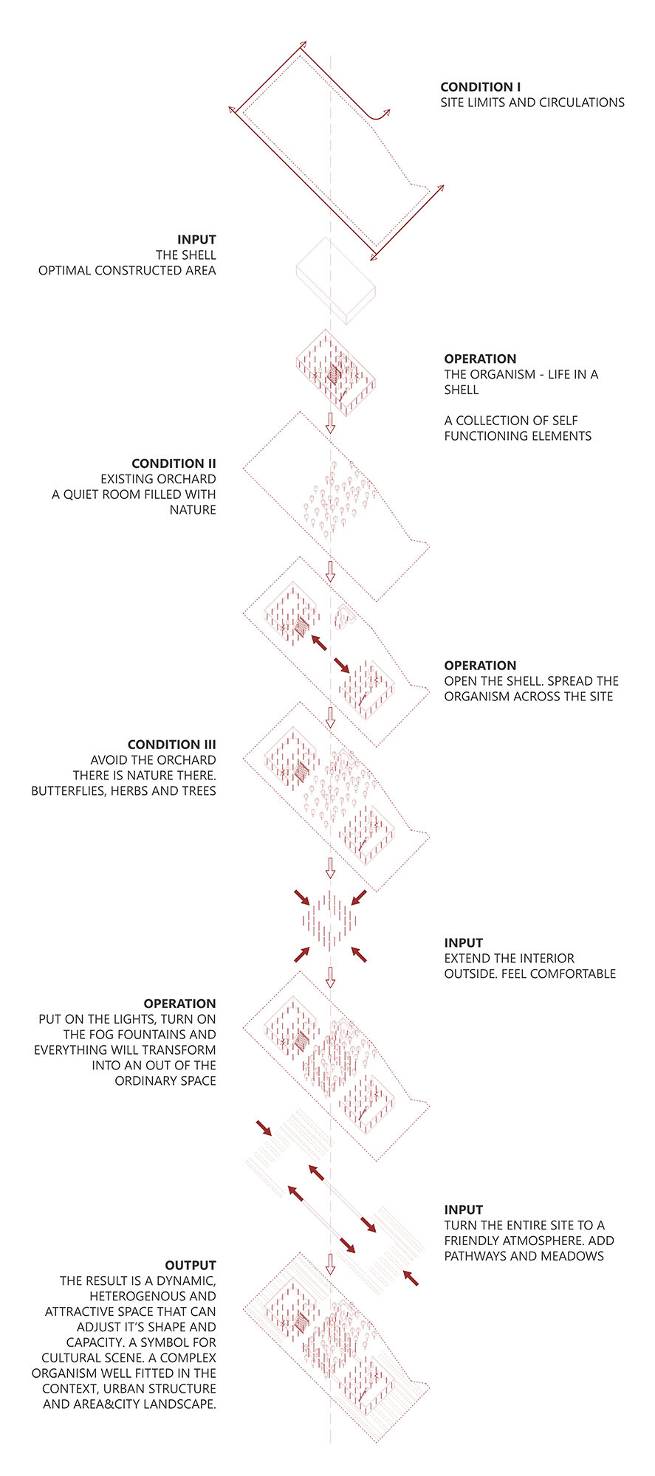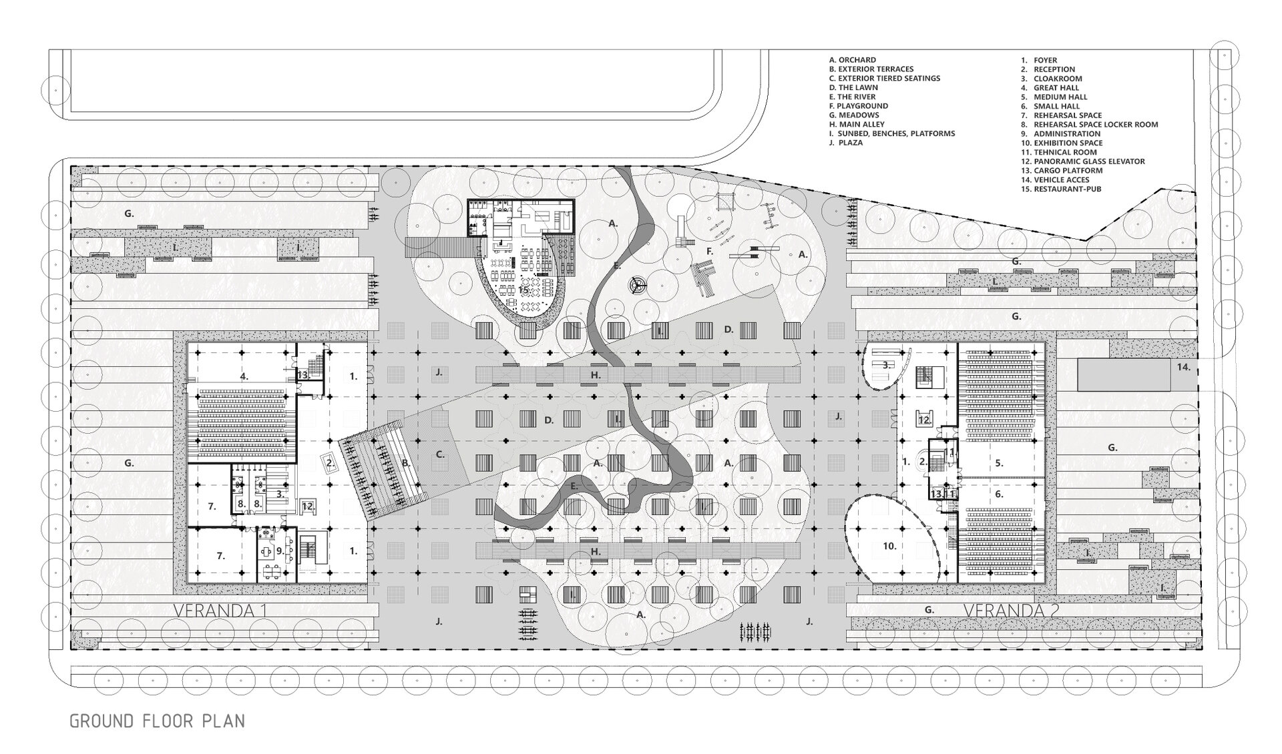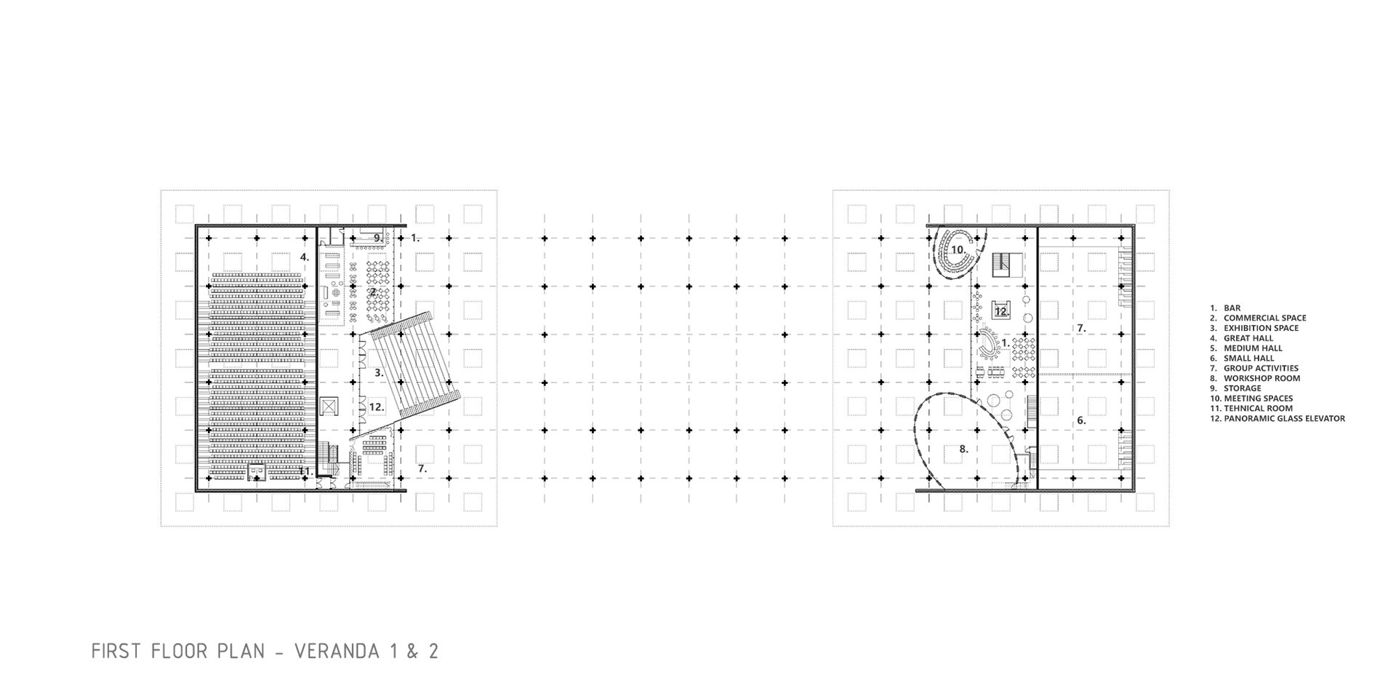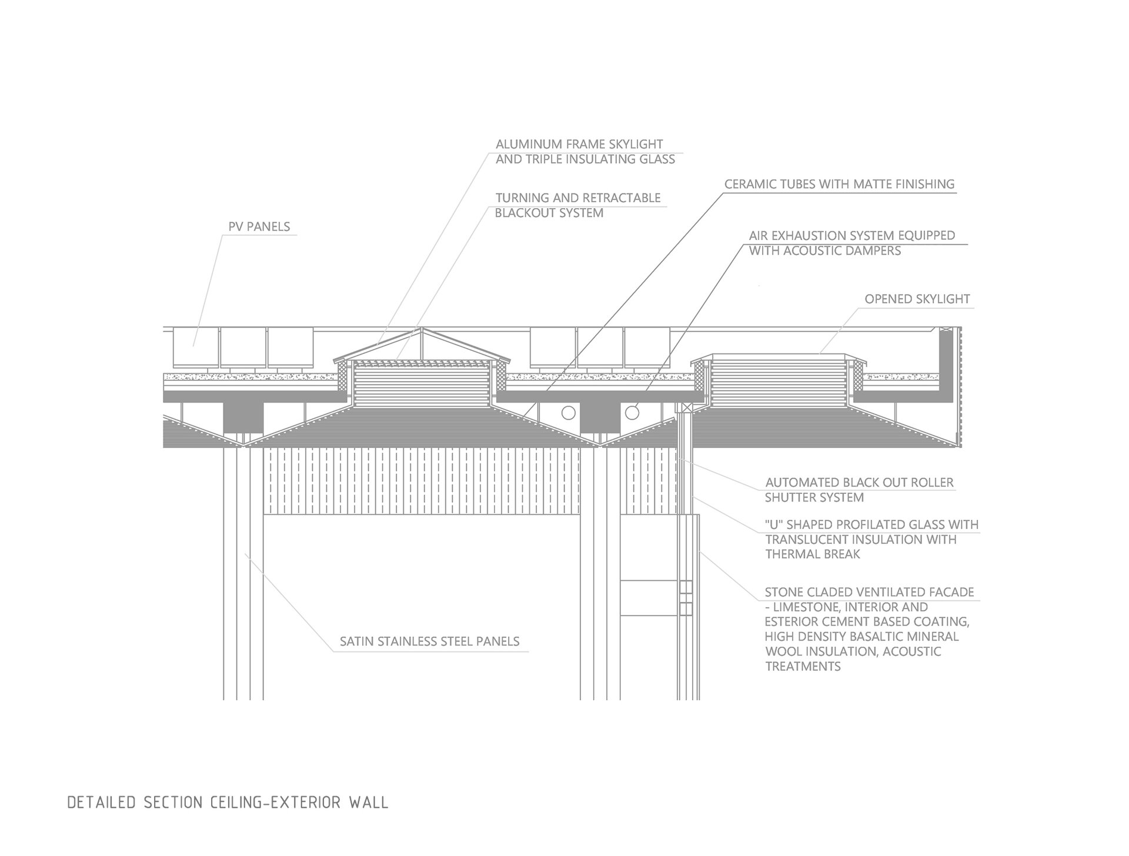
- Nomination for the “Portfolio Architecture / Public Architecture” section
Multifunctional Centre in Oradea
Authors’ Comment
VERANDA
1. Vision
Public buildings typology in Oradea is one with a courtyard typology in the middle.
What if this typology wil be the one for the new proposal bat not just one of a closed courtyard as is in the city but one where the building is receives a split in half. So by creating a bigger distance between the volumes we will transform it into a central oriented space.
This buildings dissemination on site considering a human scale approach, with built volumes that articulate the entire space around the central garden. Spatial distribution of the buildings takes into account optimal functional scheme from the point of view of functional flows and business hours. The main two buildings can function as stand alone units or together. The plazas and the lawn give alternative options of space utilization. The restaurant/pub is embedded in a garden pavilion as a stand alone unit that can offer each business operator to have its own management scheme.
Landscape design is based upon a series of overlapping and interweaving of layers. The layering and weaving create a heterogeneous, dynamic and aesthetically pleasing space. An unbuilt space with diverse gradation of space scale pinned in a matrix kind of colonnade which mirrors the buildings structure.
2. Elements
So appears the defining elements: the squared pergolas, the shell, the orchard
The squared pergolas are two floating mega-structures which gives a sensation of protection but also of purity and openness while man is staying underneath.
The shell is an optimal constructed area closed under the two pergola elements. It is like an organism – life in a shell, a collection of self functioning elements. The shell could be open mainly in summer melting the inside and outside. In this case the organism is spread itself across the site.
The orchard is the expanded in between quiet room filled with nature (butterflies, herbs and trees). The extended interior to a “nature” gives serenity and comfort. The lights, the fog fountains, the pathways and meadows the pillars every of this will transform into a friendly “out”
The result is a dynamic, heterogeneous and attractive space that can adjust it’s shape and capacity. A symbol for cultural scene. A complex organism well fitted in the zone.
- Multifunctional Centre in Oradea
- School study for Amber Forest
- OML.Omuli Museum of the Horse
- Modernization and extension of Histria Museum
- Lacul Morii Park - landscape design
- Livingroom
- The Beacon
- Senior Wellness Center
- Corner House
- Flexi-pav
- Biota Resort Dunavățul de jos
- The Council of Cluj County
- Danube Waterfront in Galati
- Unirii Square, Râșnov
- Orangery
- Competition Sentmenat School
