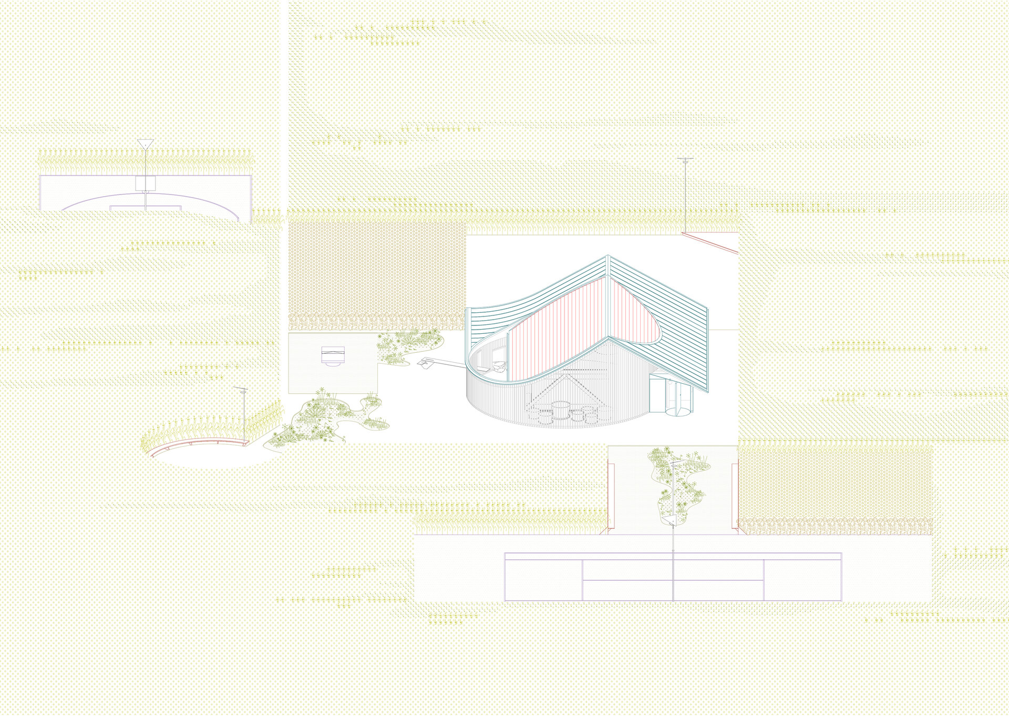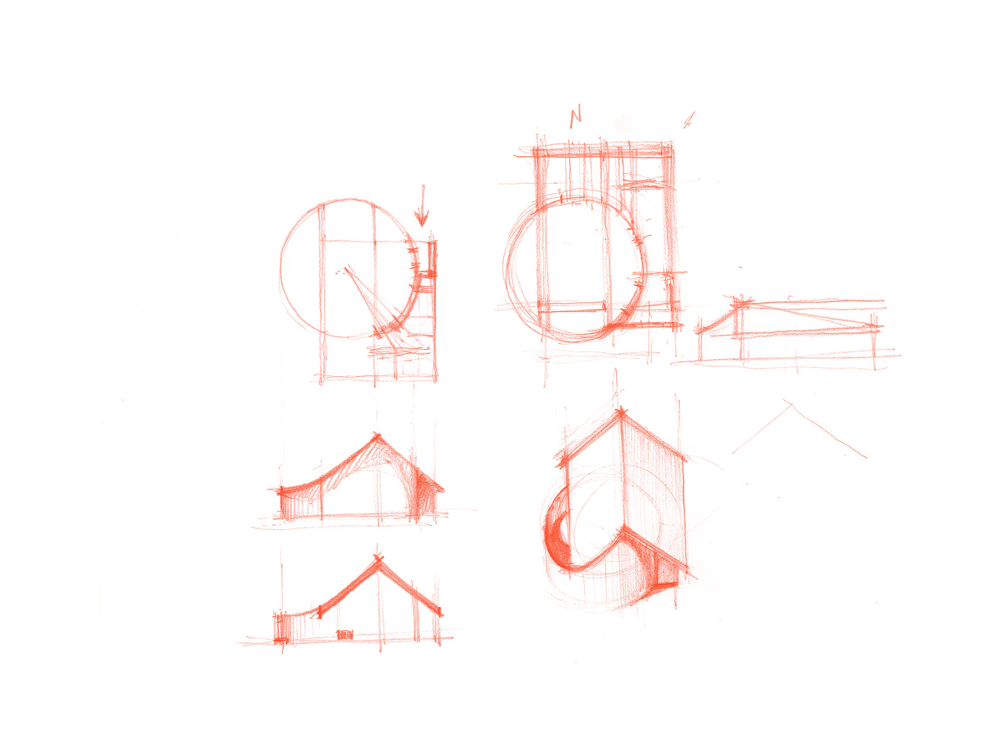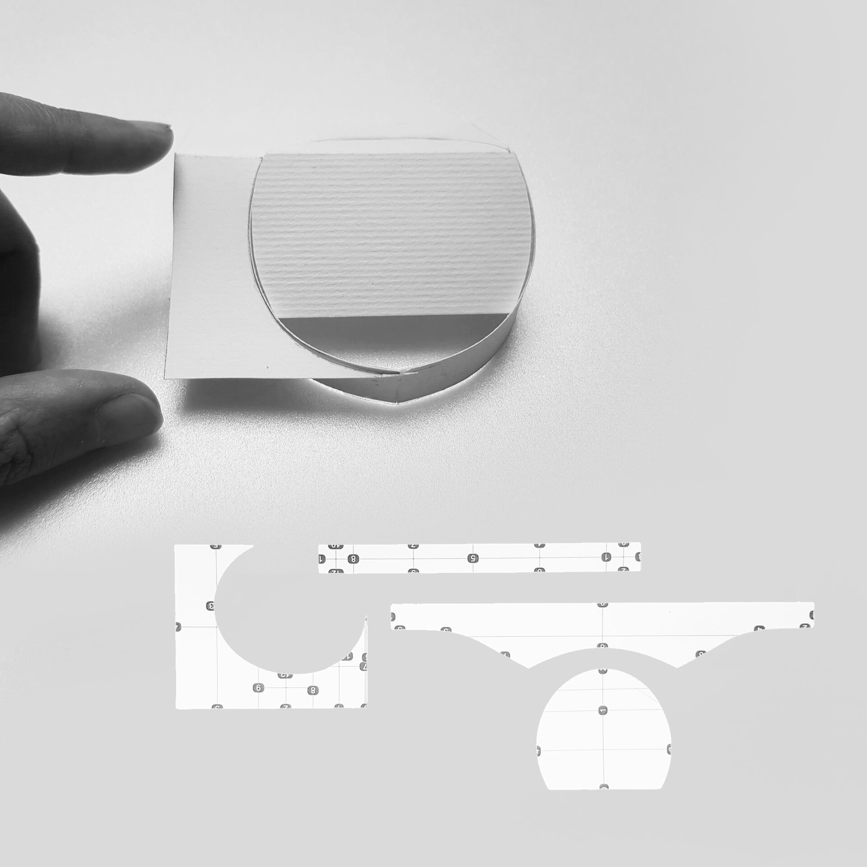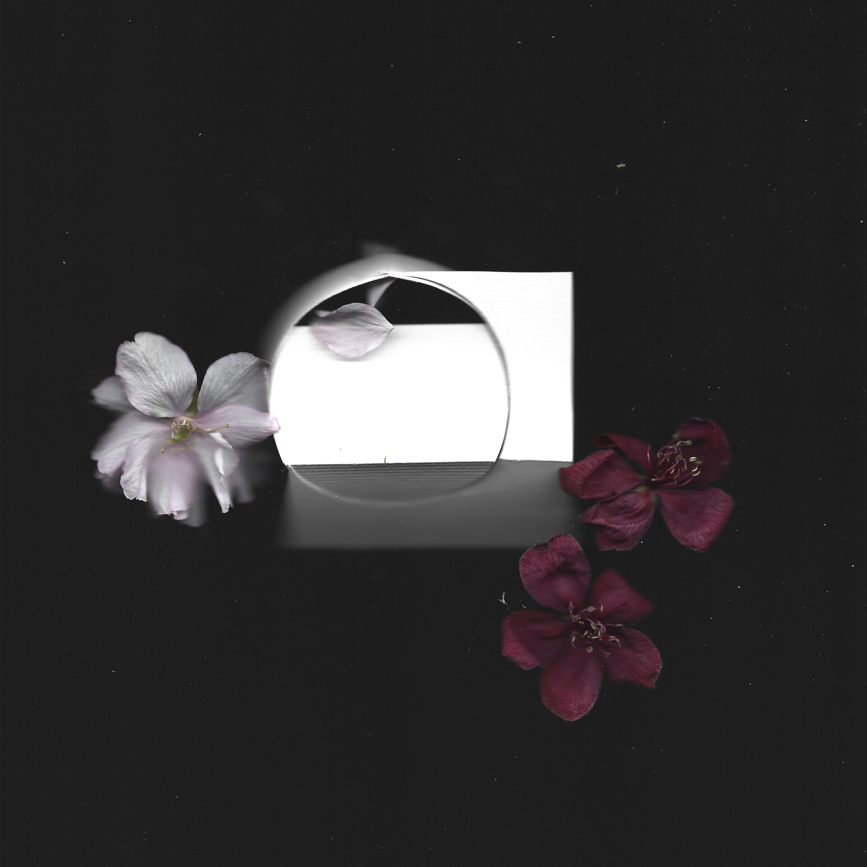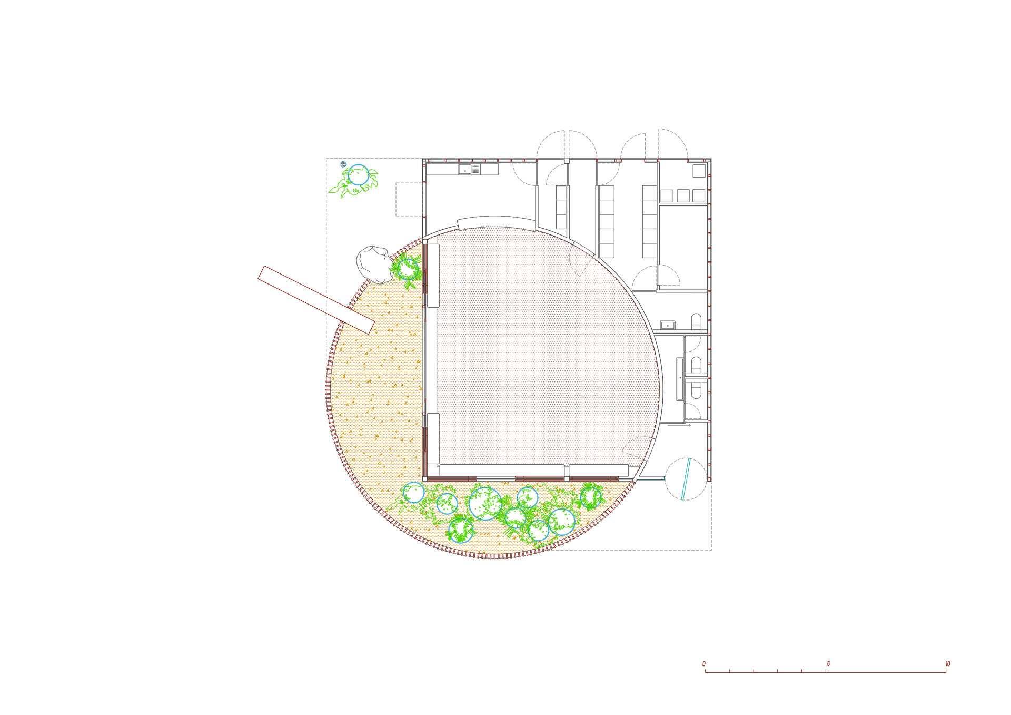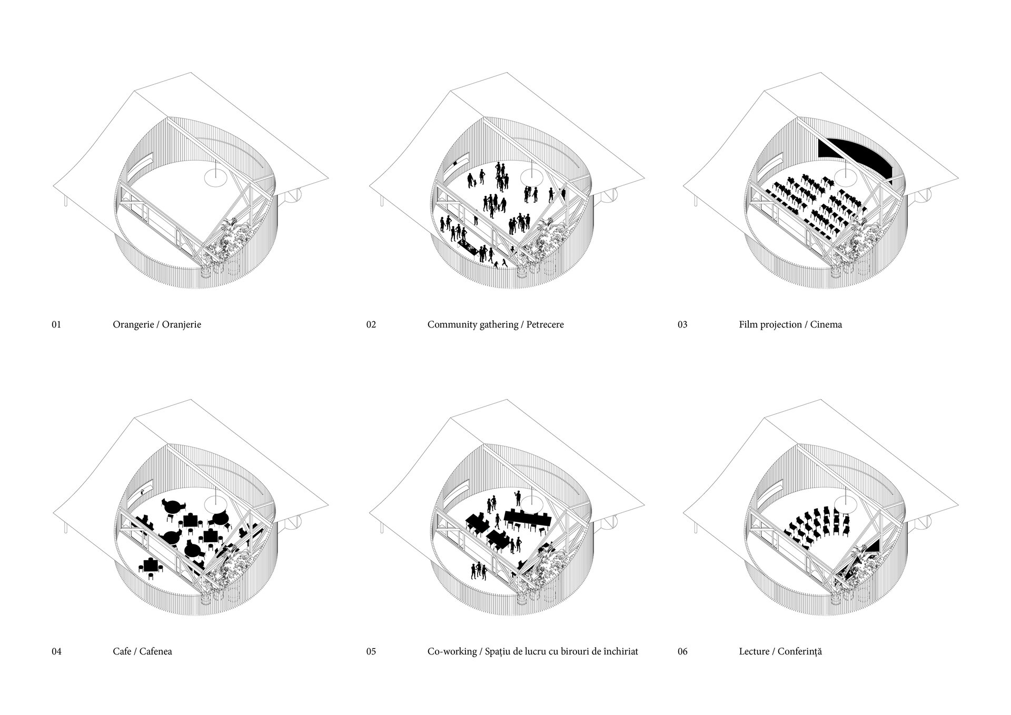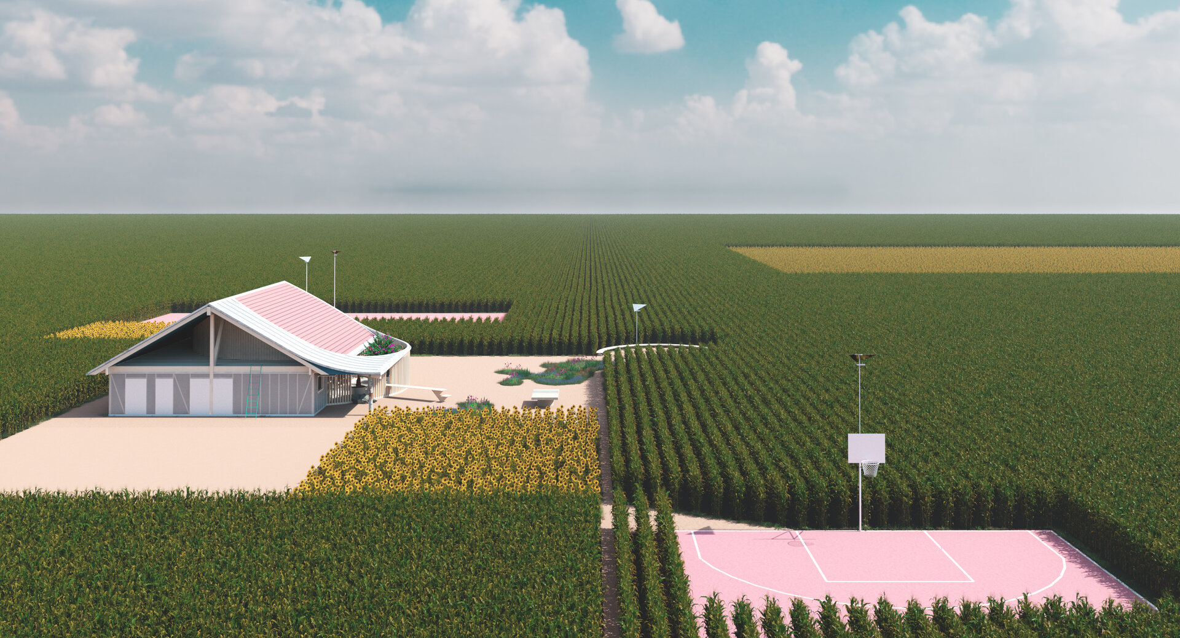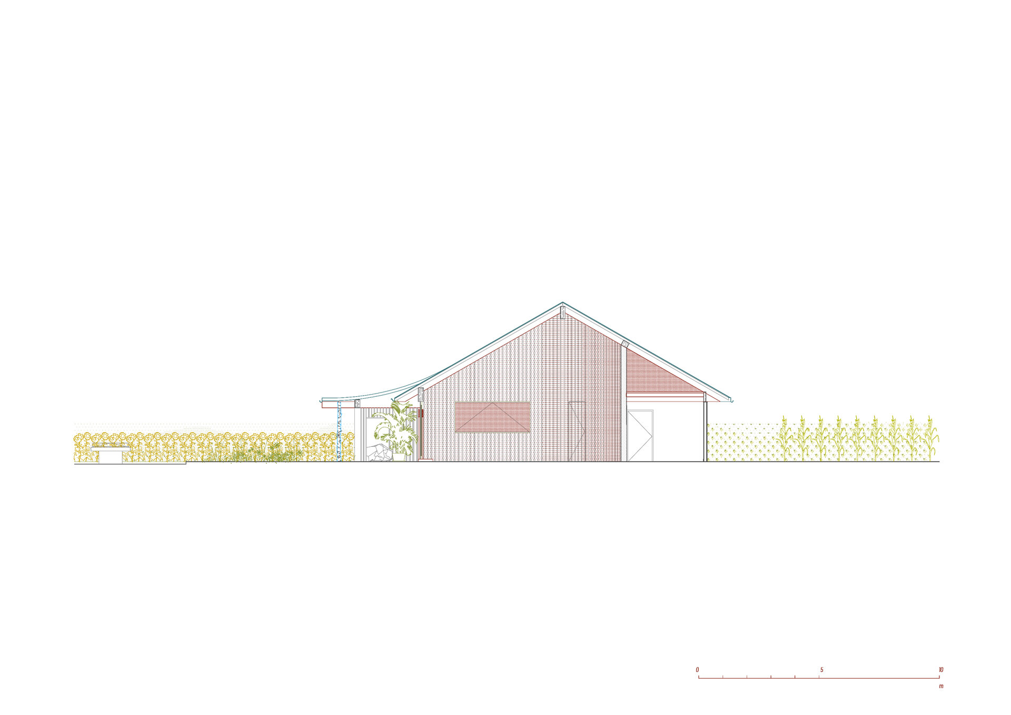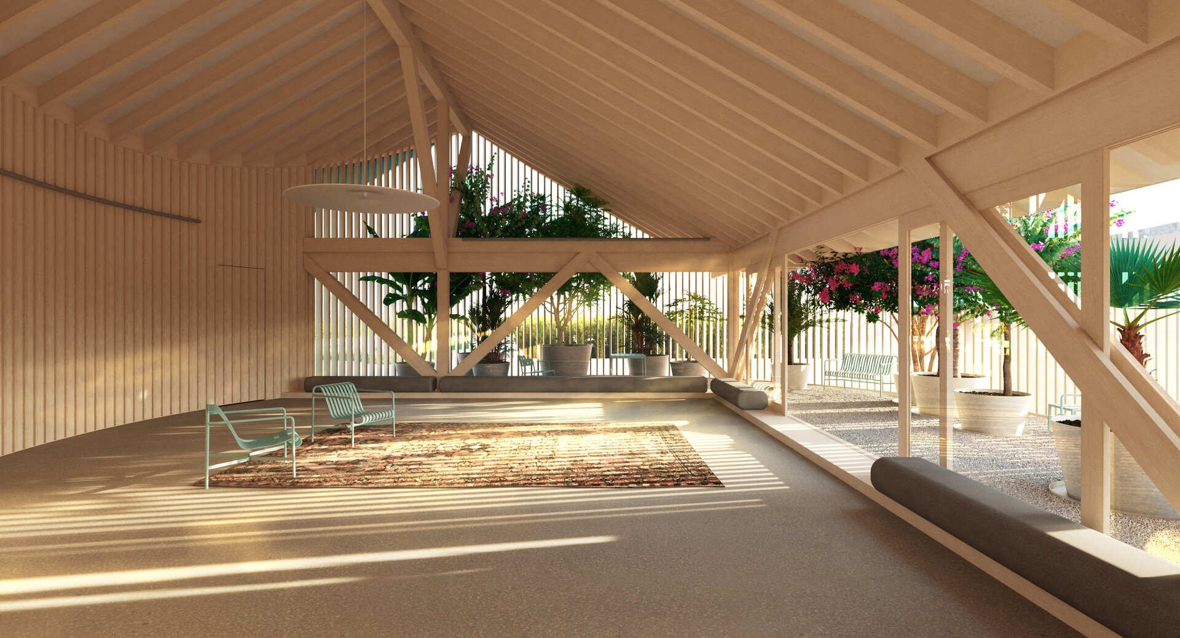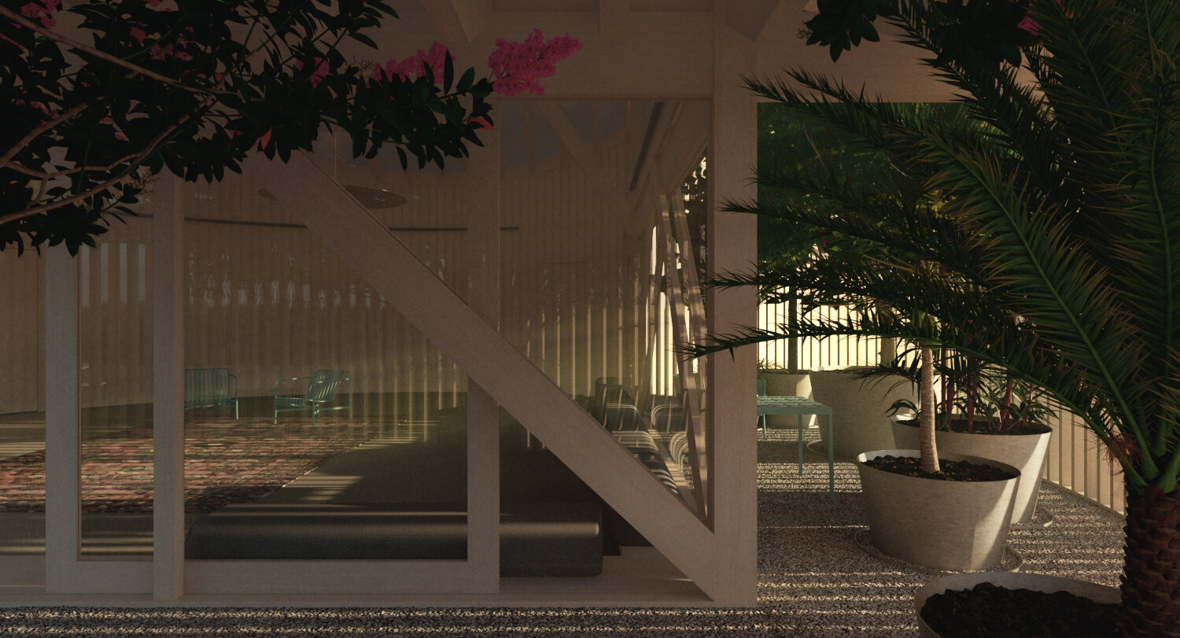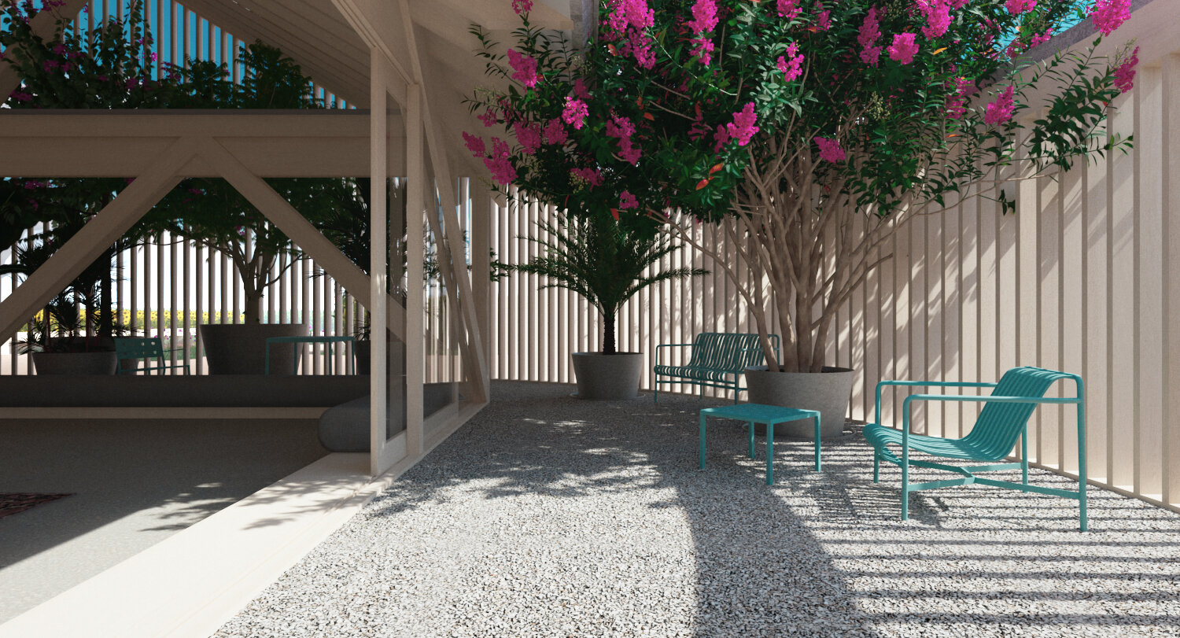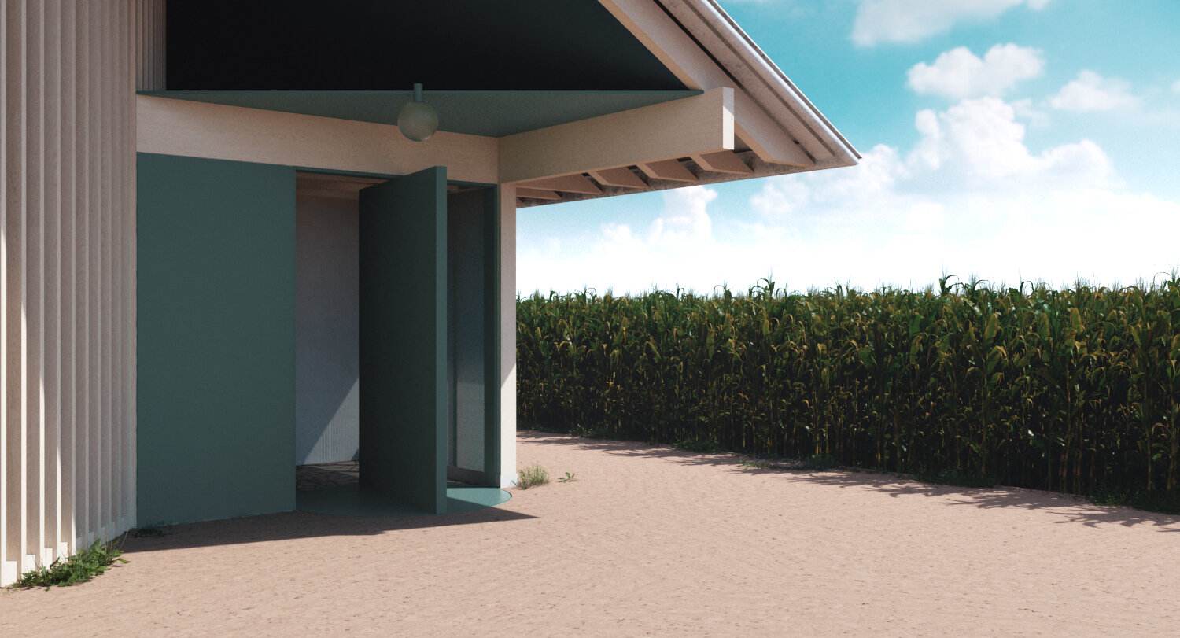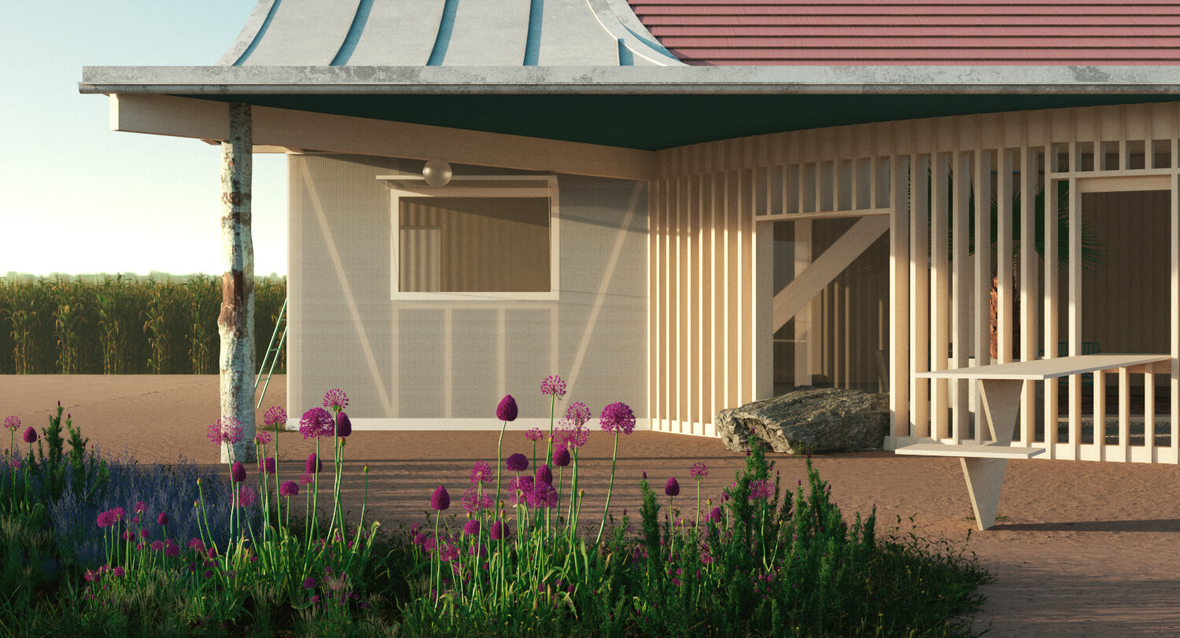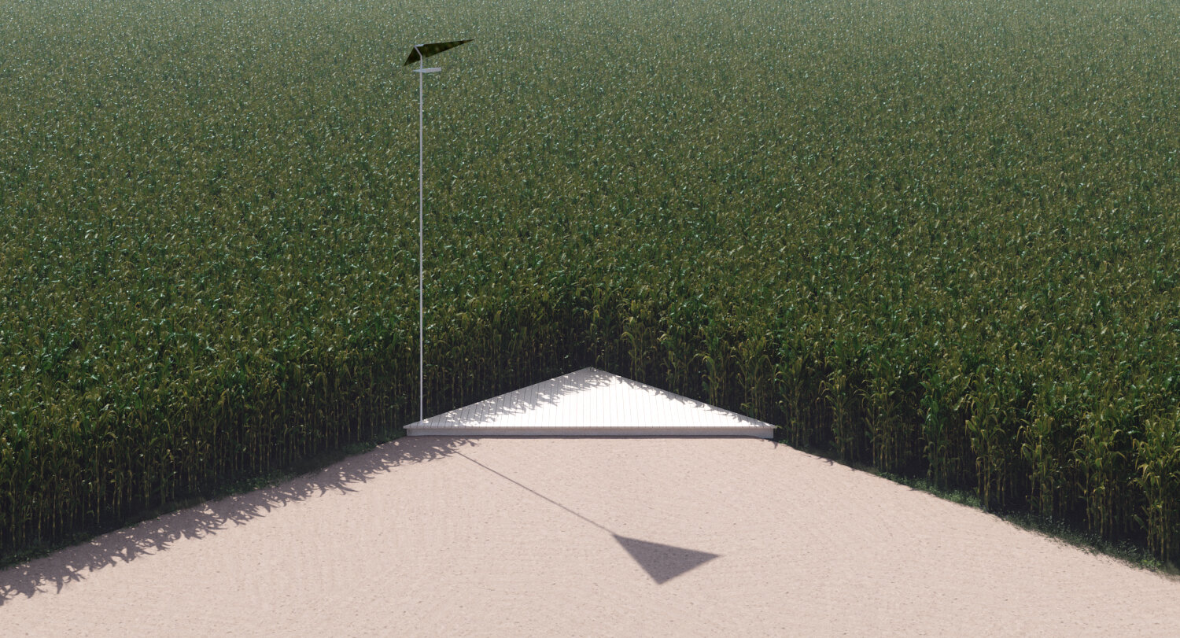
Orangery
Authors’ Comment
The Orangery is an architectural typology typical of European noble residences in the 17th -18th century. With the arrival of orange trees and other exotic species in Europe in the 1600s, aristocratic families immediately adopted them and dedicated a special space to them.
Thus, the orangery had both a practical role and one of representation and socialization. Soirees were held here, where the guests enjoyed a magical space, surrounded by exotic colors and aromas.
In our proposal, the Orangery opens up to the community. Taking from this valuable historical model spatial ideas such as transparency, filtering, interior-exterior ambiguity, the project represents, in plan, the marriage between a rectangle and an orange. A central, circular space intersects the mundane section of a pitched roof, creating an exciting tension that reverberates both inside and outside. Outside, the cylinder consists of a string of simple wooden lamellas, which acquires the continuity of a solid wall when it reaches the inside.
The difference between the circular space and the rectangular one becomes a partially covered garden and delimited, on the one hand, by the slatted wall, which filters the southern light, and on the other hand by the glass wall that protects the interior.
This garden, despite its small size, has a well-defined formal identity and an ambivalent character: it is protected, yet open to the surroundings. When the sliding doors are opened, the entire interior space becomes a garden.
The sculptural shape of the space offers flexibility in use, lending itself to a varied palette of activities. The sequence of open-free, open-covered, closed-covered spaces offers richness to the perception and has an important role in the natural regulation of thermal comfort and the light entering the space.
At the level of detail, elements from the context are brought as such in the design: in the northwest part, the cornice rests on a tree trunk, and the fence intersects an over-sized stone-bench.
Originally, this proposal was made during a competition for a community space within a real estate development near Bucharest, but the project became an opportunity for new inquiries and experiments in relation to the landscape. Thus, an object with a precise location on a flat land, in a plain area, becomes a prototype of intervention in a landscape characterized by horizontality – the agricultural land.
Beyond the visual and cultural cliché that accompanies it, the agricultural land, once cultivated, becomes a malleable mass of vegetation, with the ability to generate space through subtraction. The use of several types of crops – here, corn and sunflowers – contributes to the nuancing and diversification of the spatial experience.
Thus, the ensemble incorporates cultural elements typical of rural life. The yard at the back of the house is also the place where corn is husked or feasts are organized. The wooden bench in the cornfield is the children's space. At the table that permeates the Oranjerie, people enjoy their lunch in community.
The sports fields - usually an improvised, yet highly utilized element in rural communities - are an integral part of the whole, in this case.
The project can be read as a reflection on the recreational and artistic potential of the agricultural space in the countryside. At the origin of this reflection is the playful perspective found in the collective memory of the childhood spent in the village.
- Multifunctional Centre in Oradea
- School study for Amber Forest
- OML.Omuli Museum of the Horse
- Modernization and extension of Histria Museum
- Lacul Morii Park - landscape design
- Livingroom
- The Beacon
- Senior Wellness Center
- Corner House
- Flexi-pav
- Biota Resort Dunavățul de jos
- The Council of Cluj County
- Danube Waterfront in Galati
- Unirii Square, Râșnov
- Orangery
- Competition Sentmenat School
