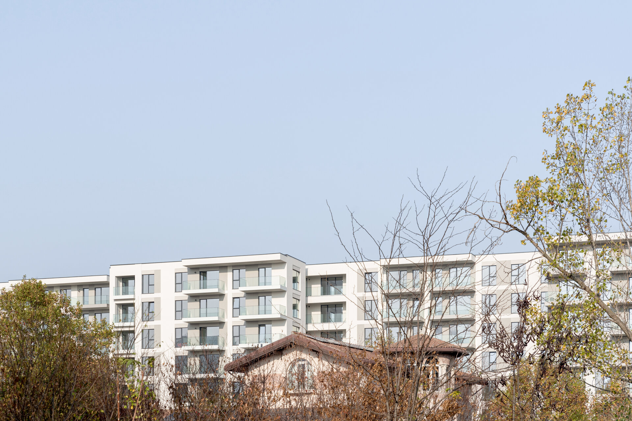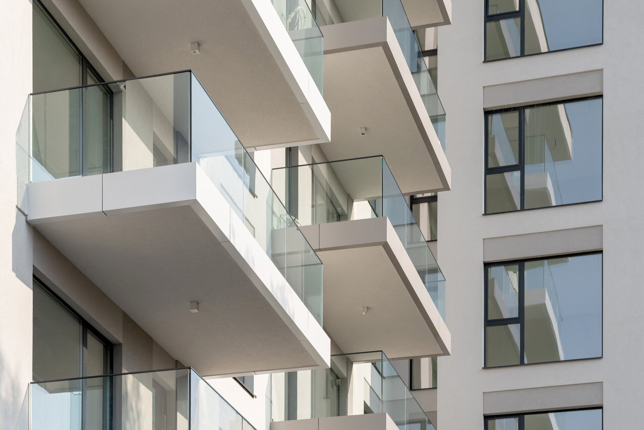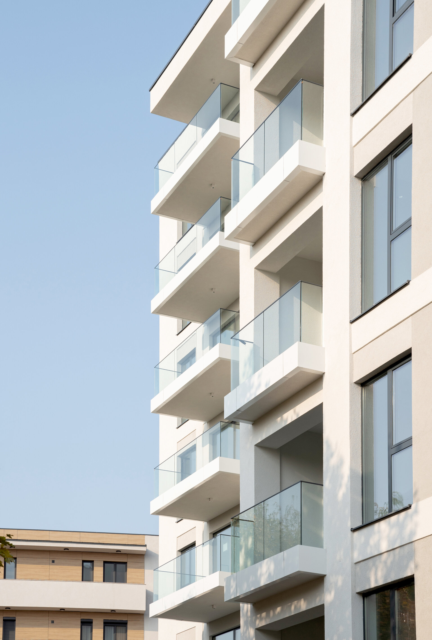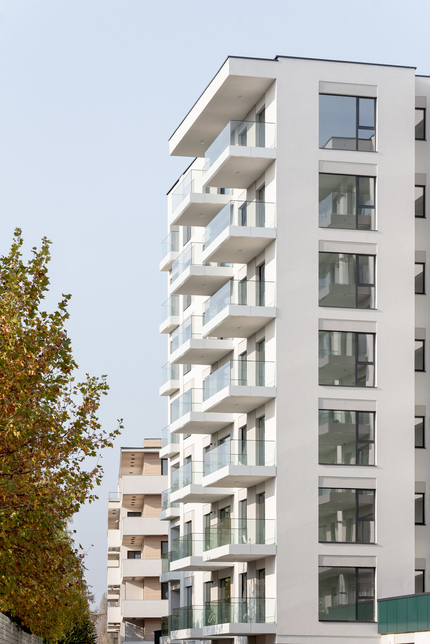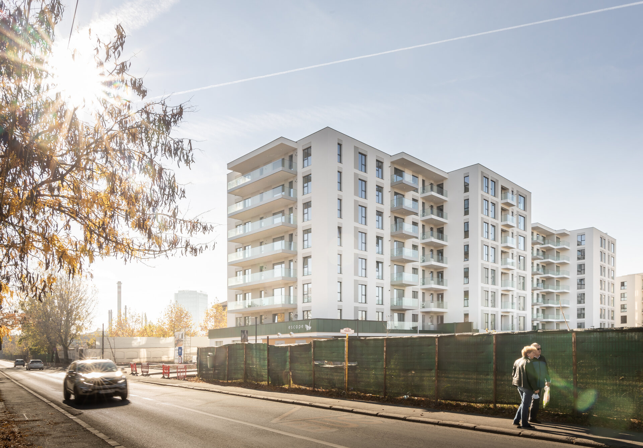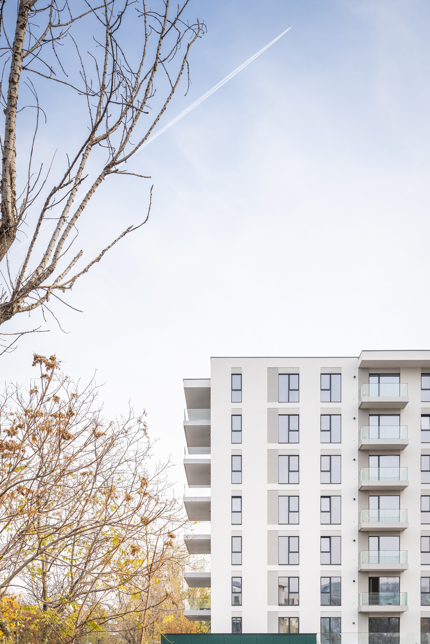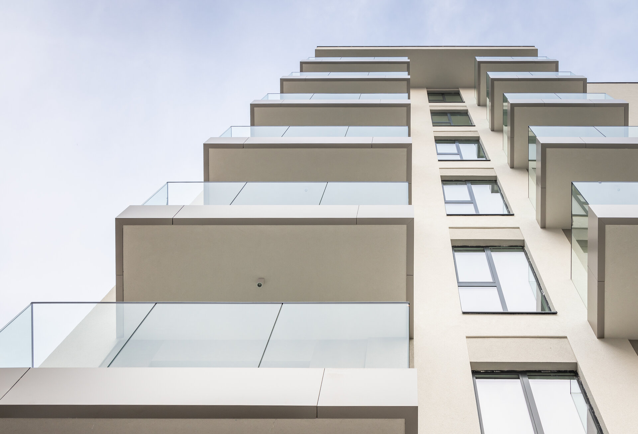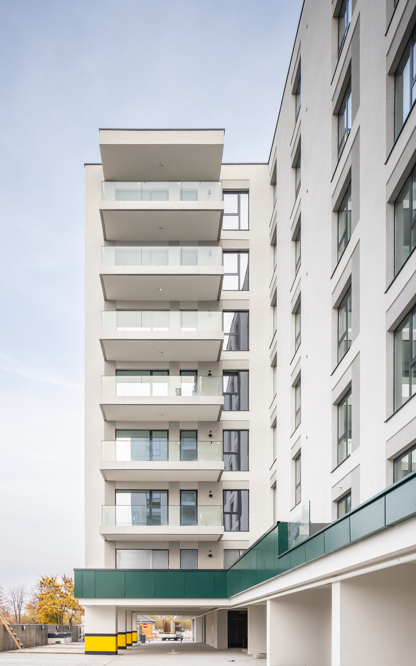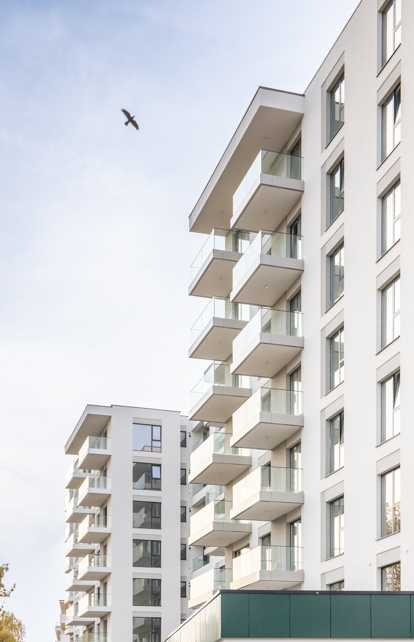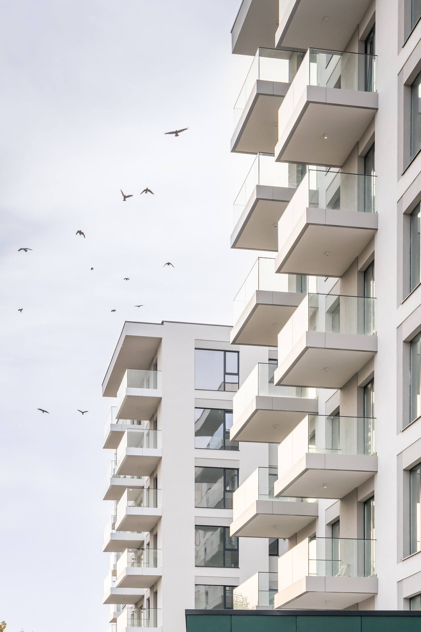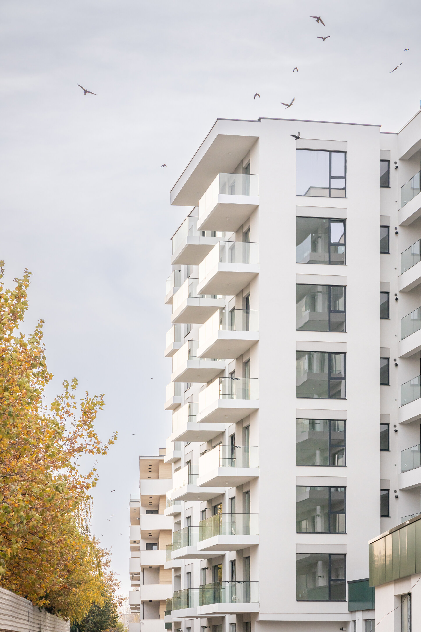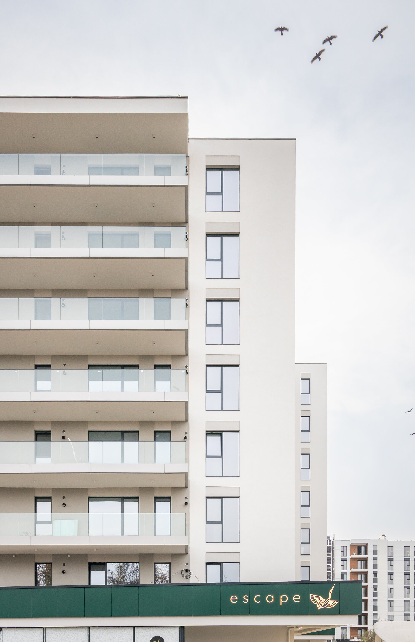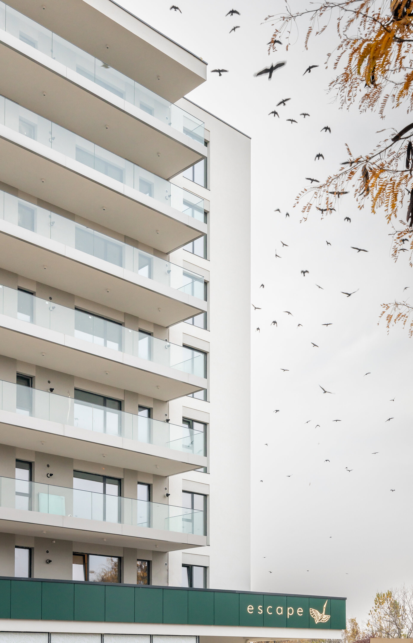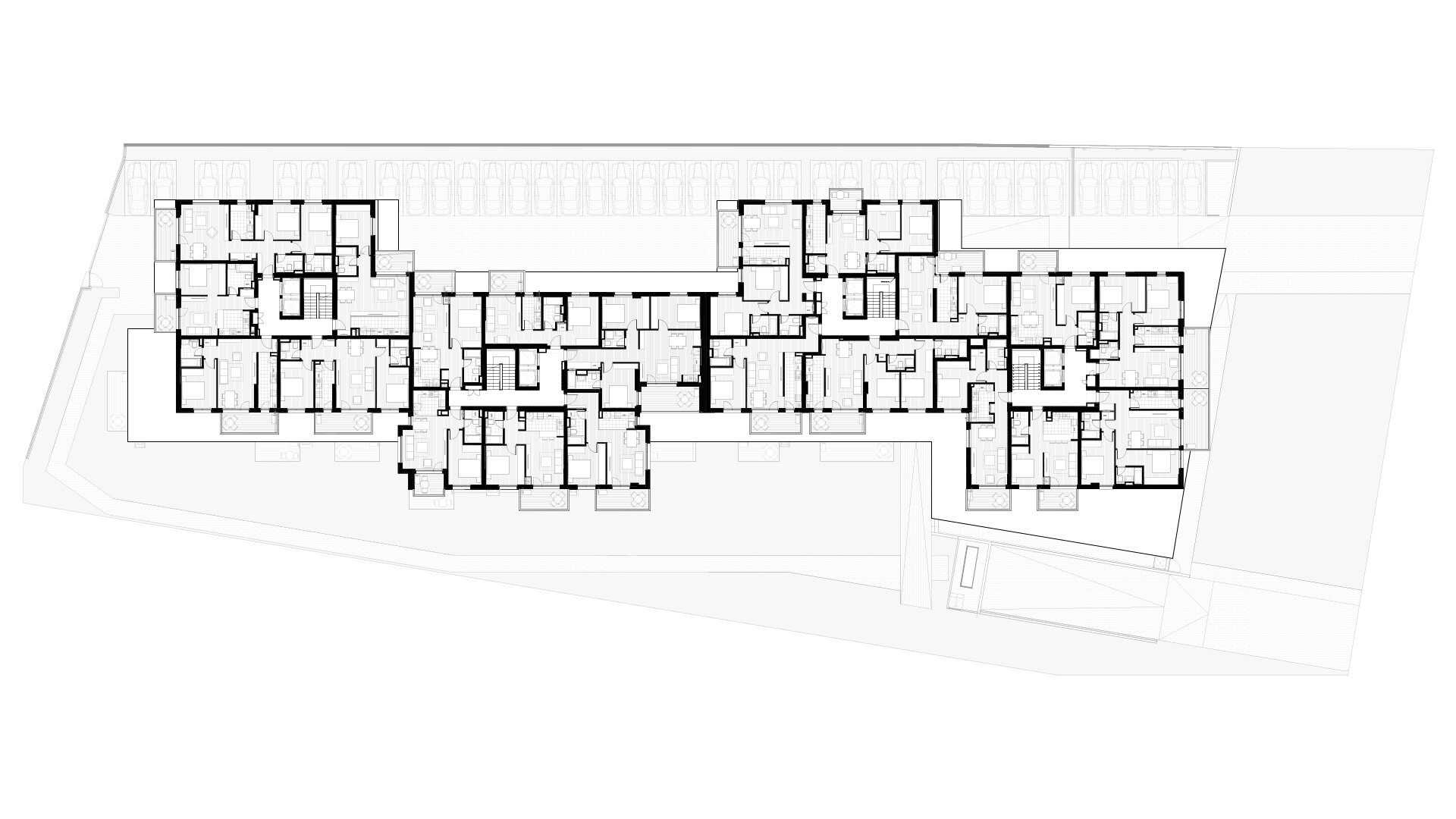
Străulești 29A – residential building
Authors’ Comment
Starting from an urbanistic analysis of the plot and speculating a constructible perimeter that can act as a form generator, the project intends on shaping this given form with two intentions in mind. On one hand, the intention is to maximize the use of the plot and on the other, to insert a vibrant volume which creates a new rhythm, visible along the street from both directions, in a context that now cannot be considered defined.
In this regard, sculpting the building with several retractions, one can think of the rhythm of the existing dwellings from the area and avoids a massive “automatic” object. Marking the horizontal division completes the shaped volume and mediates the scale differences existing on the Străuleşti street.
The selected form impacts the interior spaces, reaching an apartment layout diversity, with simple or double-sided apartments. The interior spaces are large, raising living standard. The apartment layouts follow clear principles, of splitting night and day zones, and providing flexibility for furnishing by the end user. The spaces are open and squared, bright with generous balconies
The Ground floor combines the residential and commercial functions with a parking zone, opening up towards the public space through a functions that gives life to the street and raises the pedestrian pathways of the future residential neighbourhood. The public green spaces on the street in combination with the private gardens underline the wish for raising the living standard and emphasize the pedestrian public space.
In contrast with the massing proposal, the facades are simple, following a discreet presence in an ever changing context, through a timeless, light-coloured chromatic palette.
- Apartment building on Sfinții Voievozi Street / Urban Spaces 5
- WIN Herăstrău
- Herăstrău 9
- Rabat 10-14
- The Lake Home C1
- Boutique hotel Phoenix, Stela Building
- Străulești 115 - residential building
- Străulești 29A – residential building
- Mixed residential complex
- Grand Park Pipera
- Mosilor Urban Residence
- Color Life Residence
- Petru Rareș 1259
- Căpriorilor 5B
