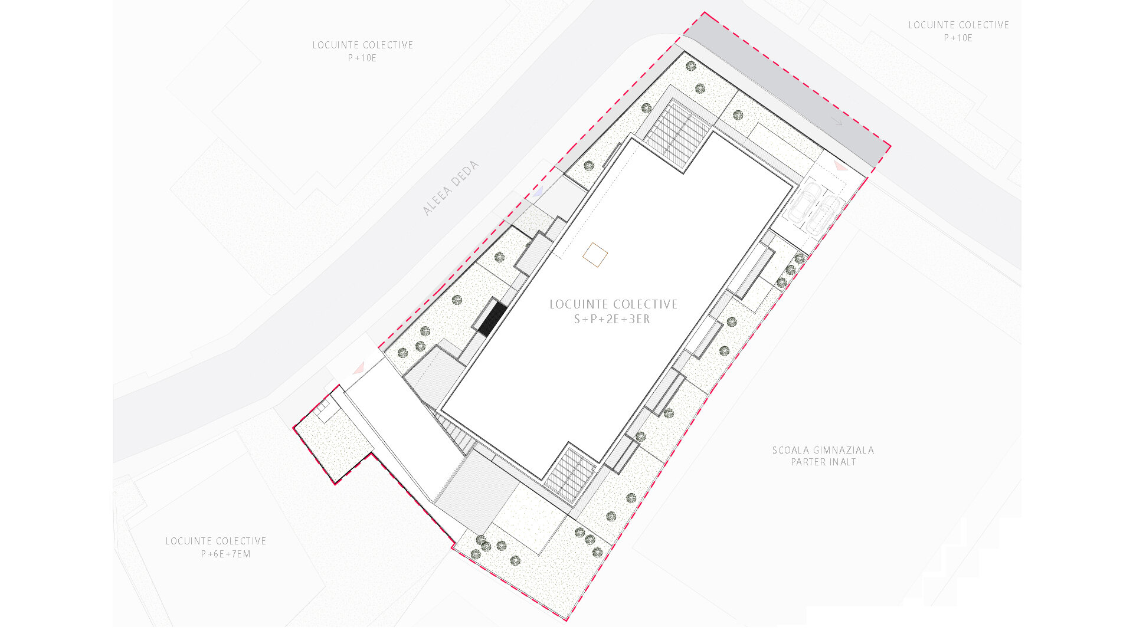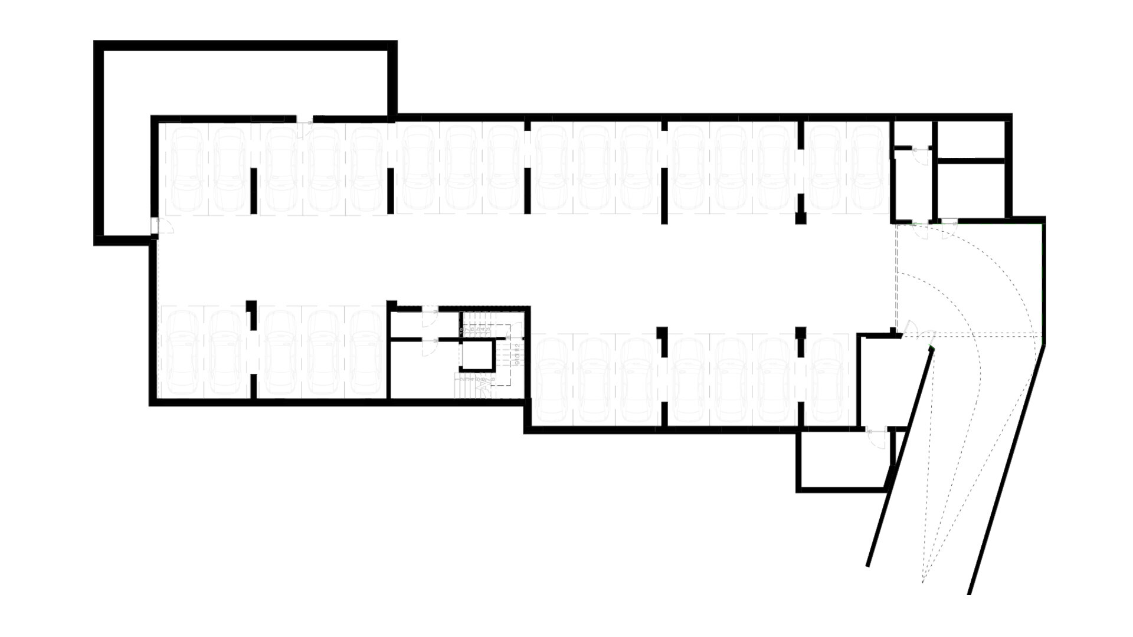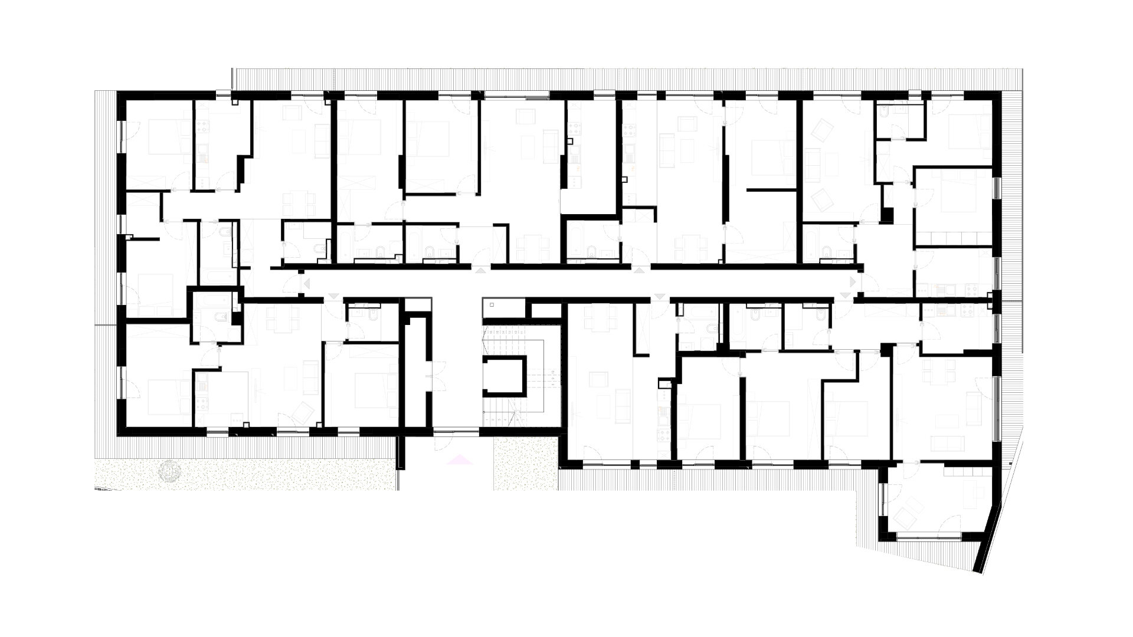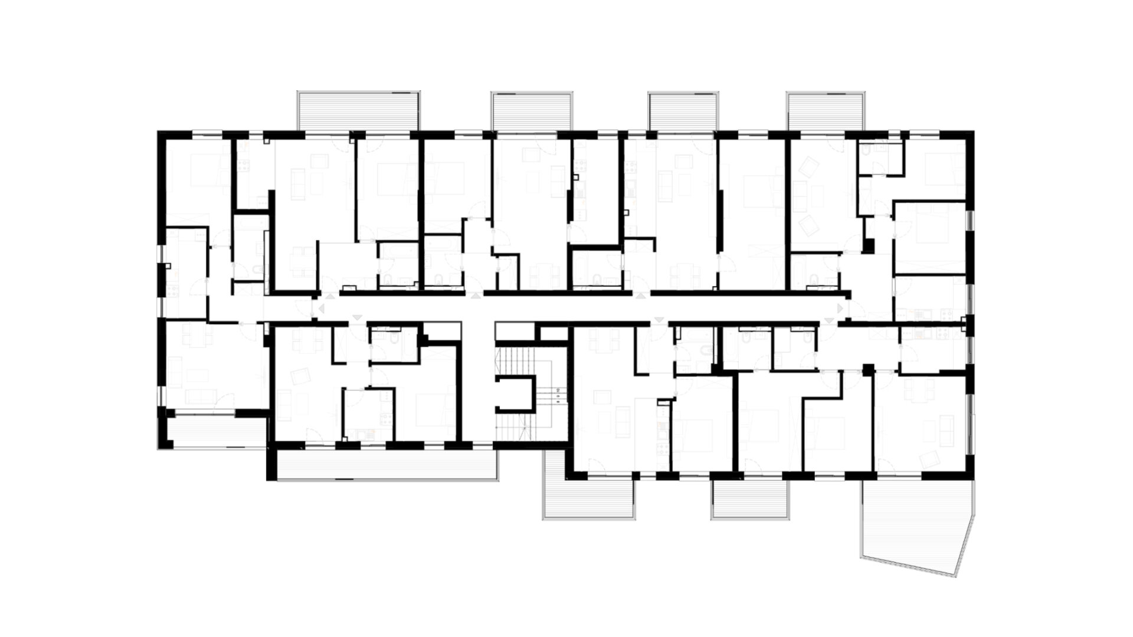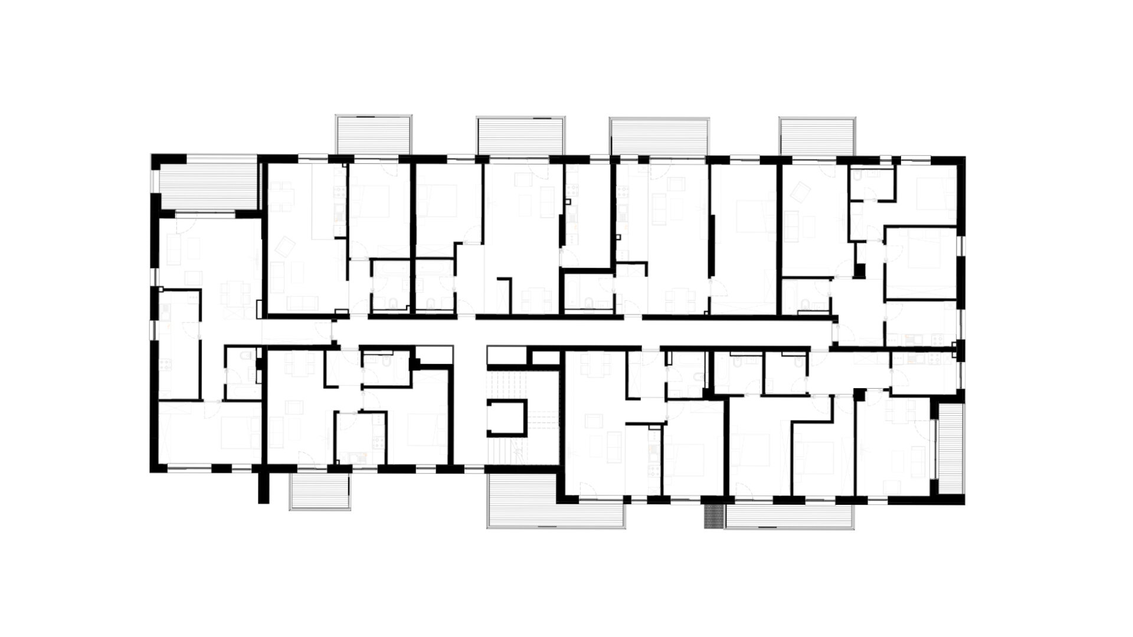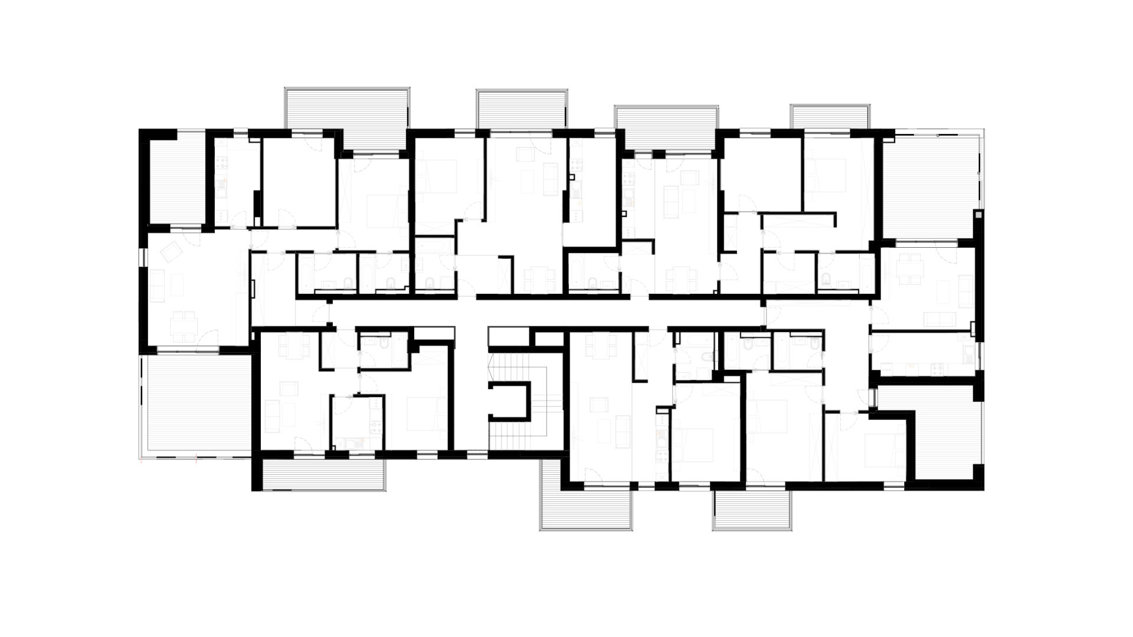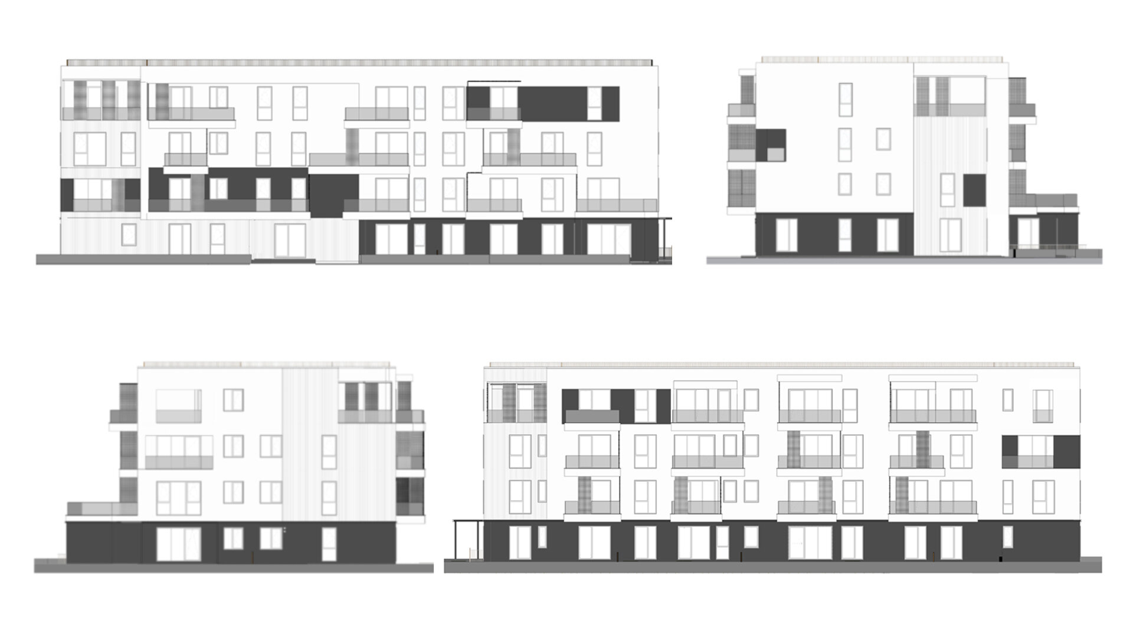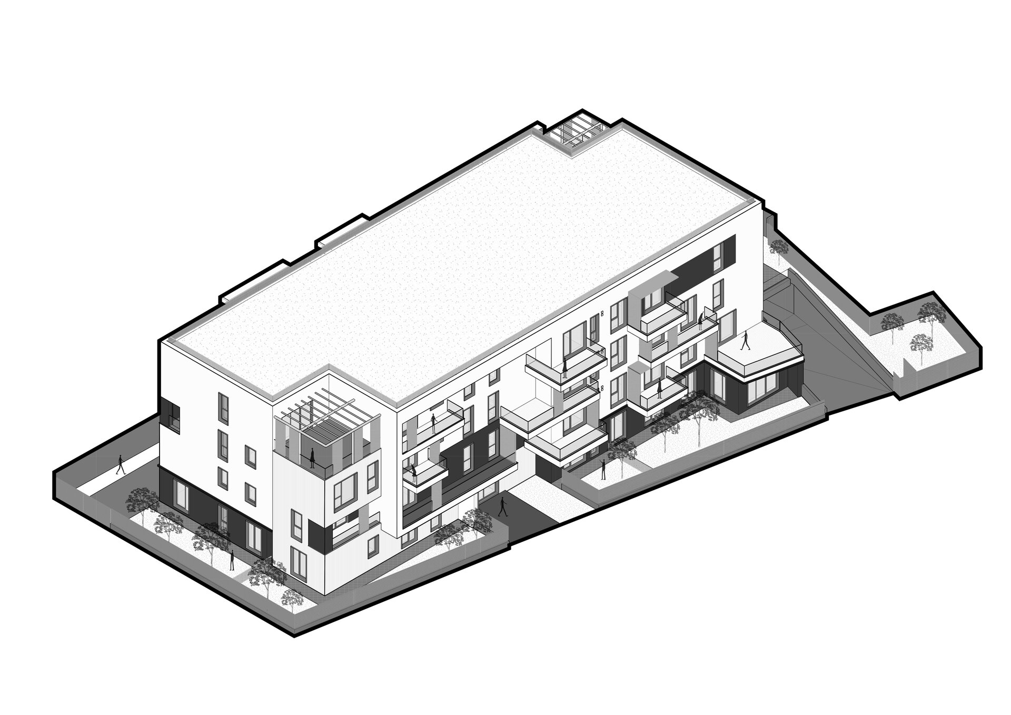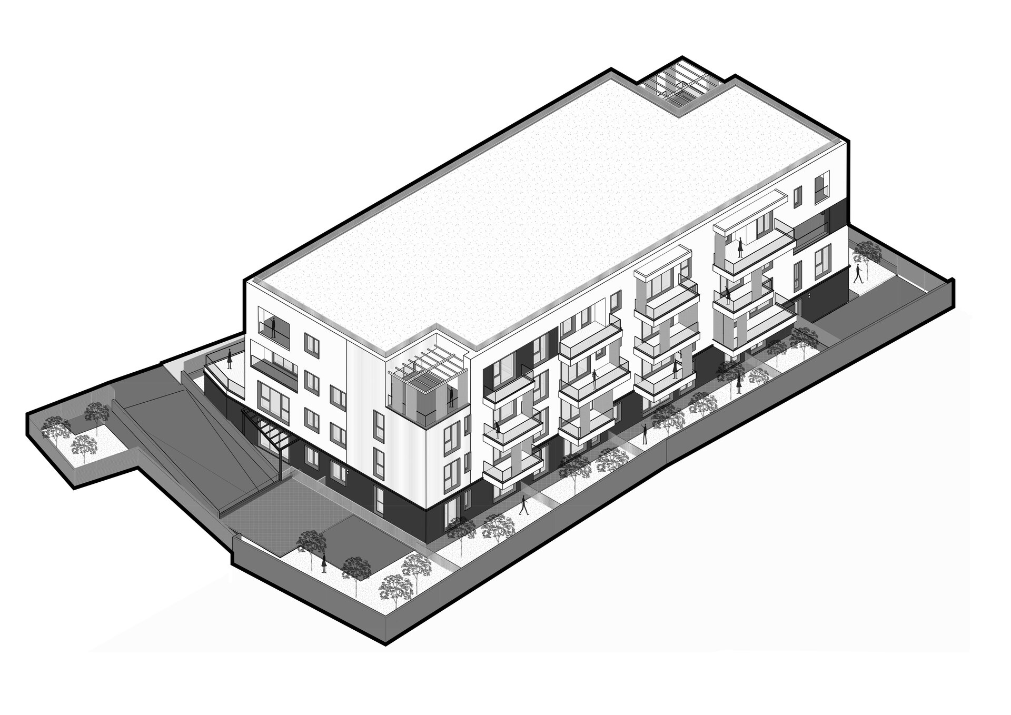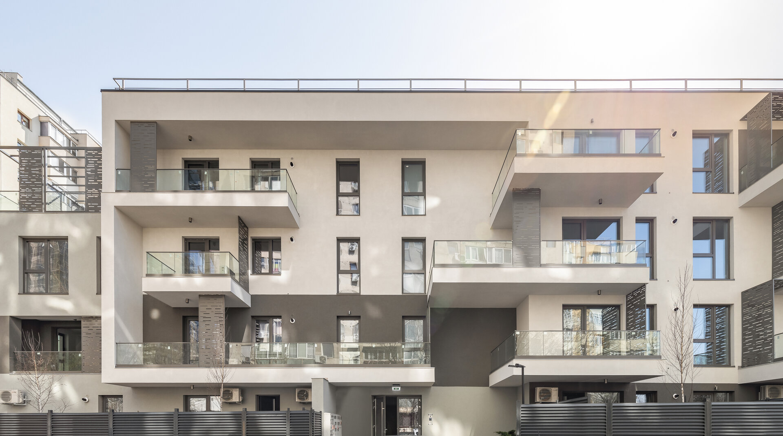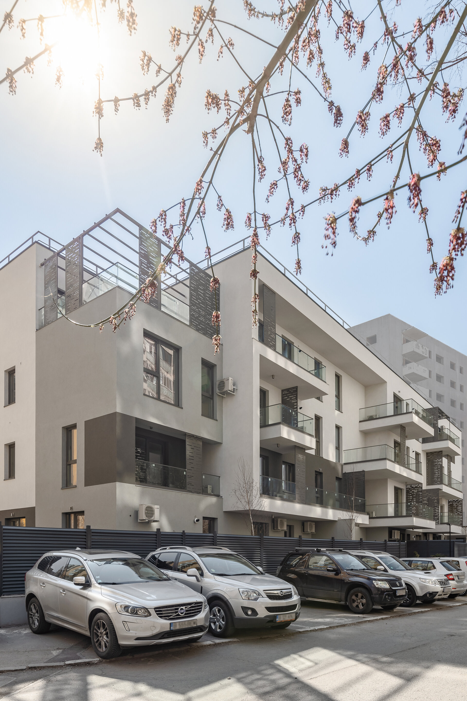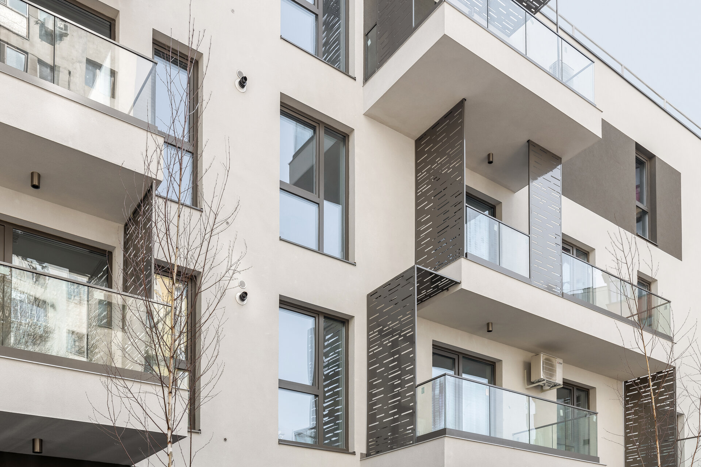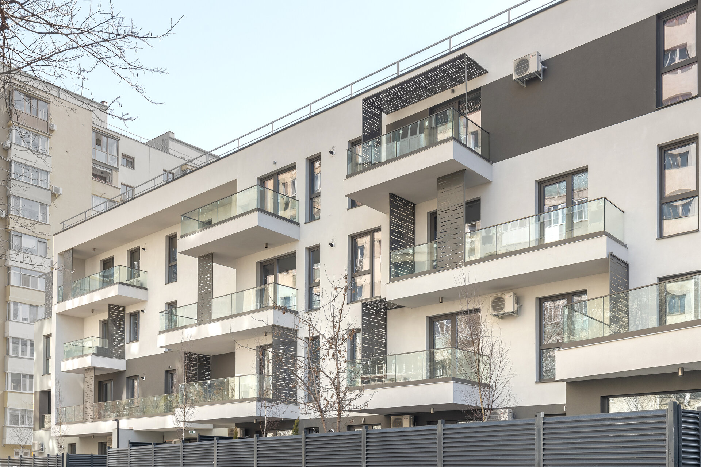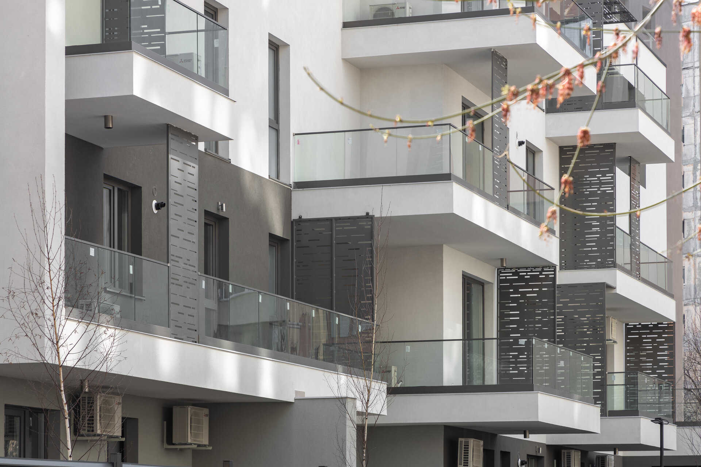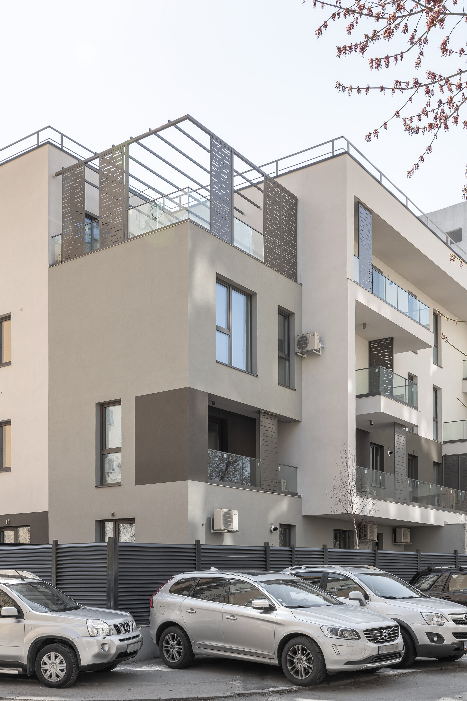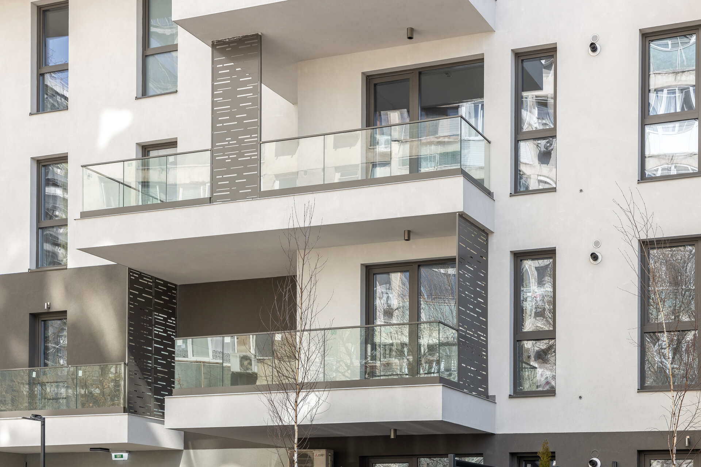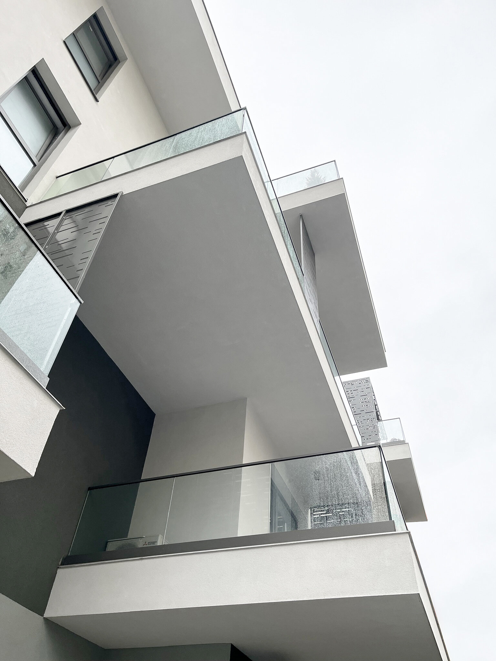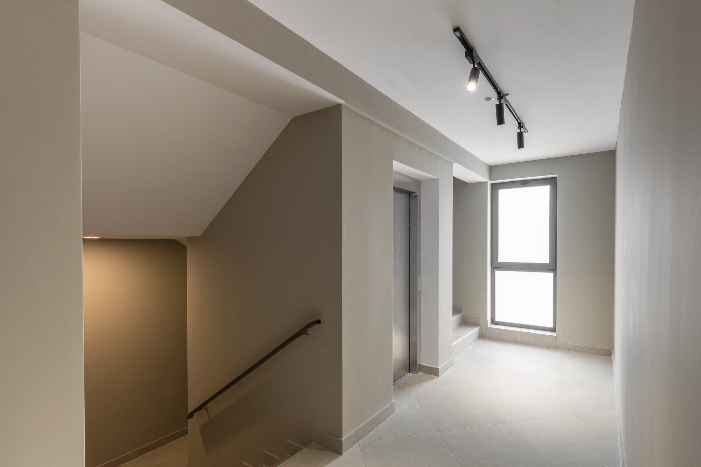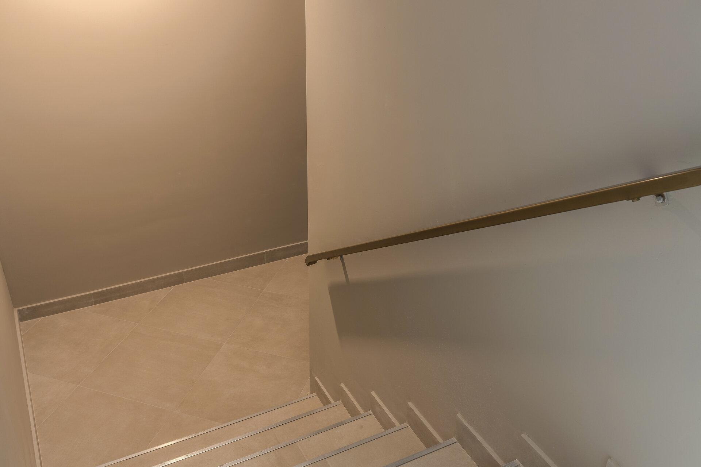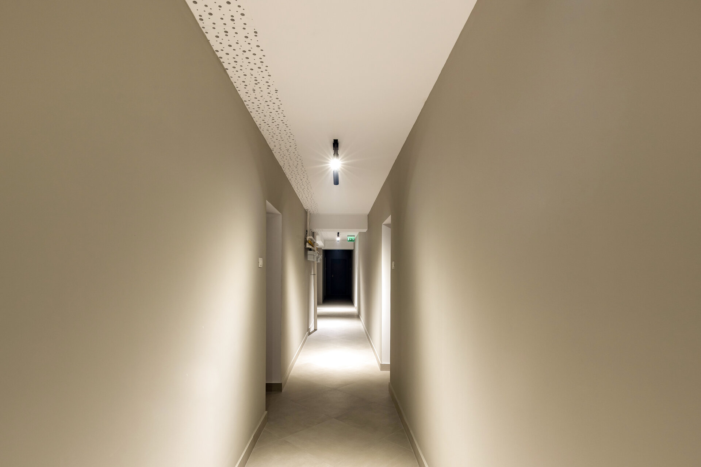
Mosilor Urban Residence
Authors’ Comment
Bucharest has a considerable amount of resources: abandoned industrial sites, hostile and unbuild enclaves that have a visible effect on the life quality.
The 1588sqm land is situated in a crowded neighborhood in the near vicinity of apartment buildings, 8 and 10 stories high.
It presented itself as an unbuilt enclave, being flanked by Secondary School no. 307 and blocks built in different stages (with varied, uneven architecture), one of which was built illegally and is currently abandoned.
The project aims to bring back to a human scale a massive built context. Located on a corner lot, it easier to detach it stylistically from its neighbors buildings which have an undefined and parasitic architecture.
The new construction was built with individuality in an impersonal context, as a new way to develop an area.
The building houses a community of 29 apartments, and has a height regime of S+D+2 FLOORS +3 R.
Functionally, technical spaces and parking spaces are located in the basement, and the ground and upper floors are intended for living spaces.
In solving this project, diversity was key in terms of partition solutions. Each apartment has a terrace with a different shape, partially covered or with free areas.
The general shape of the building is broken down by terraces with different shapes and surfaces. They help create a rhythm on the facades, and enhance the building in relationship with the neighboring constructions.
The metal panels proposed on the facades have a double role. They visually unite the volumetric elements, and at the same time ensure privacy, being positioned so as to limit the view to the neighboring balconies.
The apartments situated on the ground floor have a private courtyard, and the apartments on the upper floors have access to a common courtyard where there is a playground for children.
The position and shape of the apartments is determined by the building structure, and their shape is clearly read from the outside. The building reflects the inner life of the residents through the open terraces and invites to a different kind of 'transparency'.
Each volumetric element is designed to complete the scenography of the building, creating an architectural object, a "landmark" that is gradually revealed to the viewer with each perspective point.
- Apartment building on Sfinții Voievozi Street / Urban Spaces 5
- WIN Herăstrău
- Herăstrău 9
- Rabat 10-14
- The Lake Home C1
- Boutique hotel Phoenix, Stela Building
- Străulești 115 - residential building
- Străulești 29A – residential building
- Mixed residential complex
- Grand Park Pipera
- Mosilor Urban Residence
- Color Life Residence
- Petru Rareș 1259
- Căpriorilor 5B
