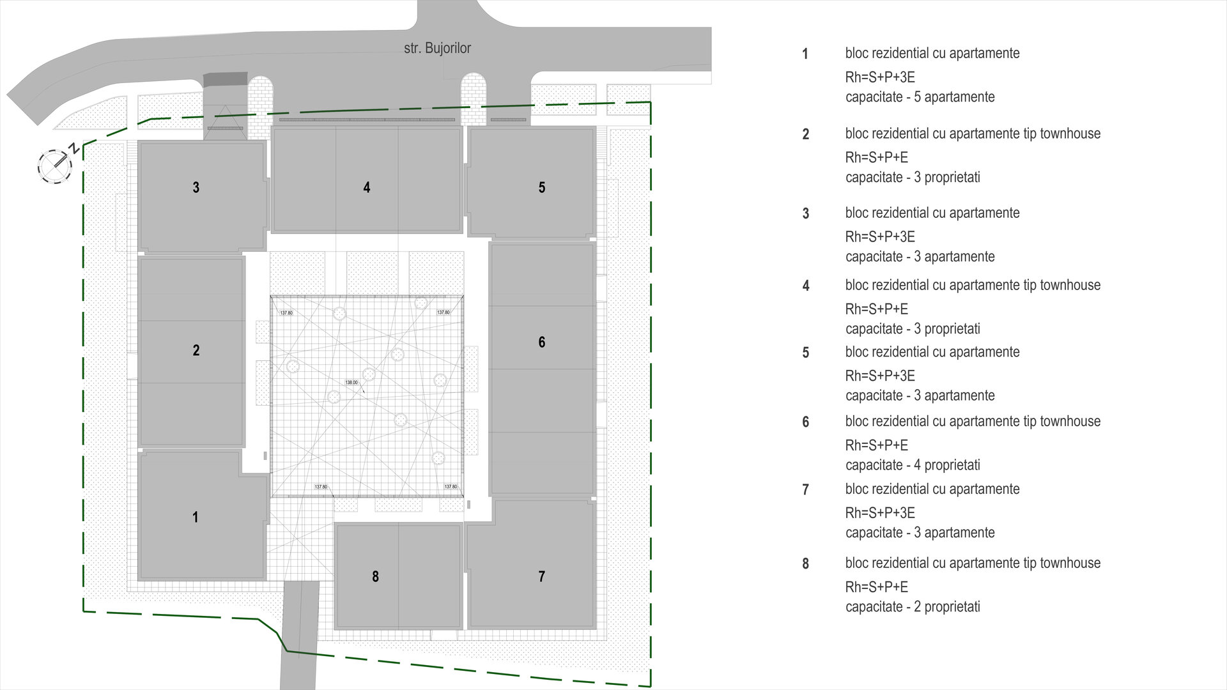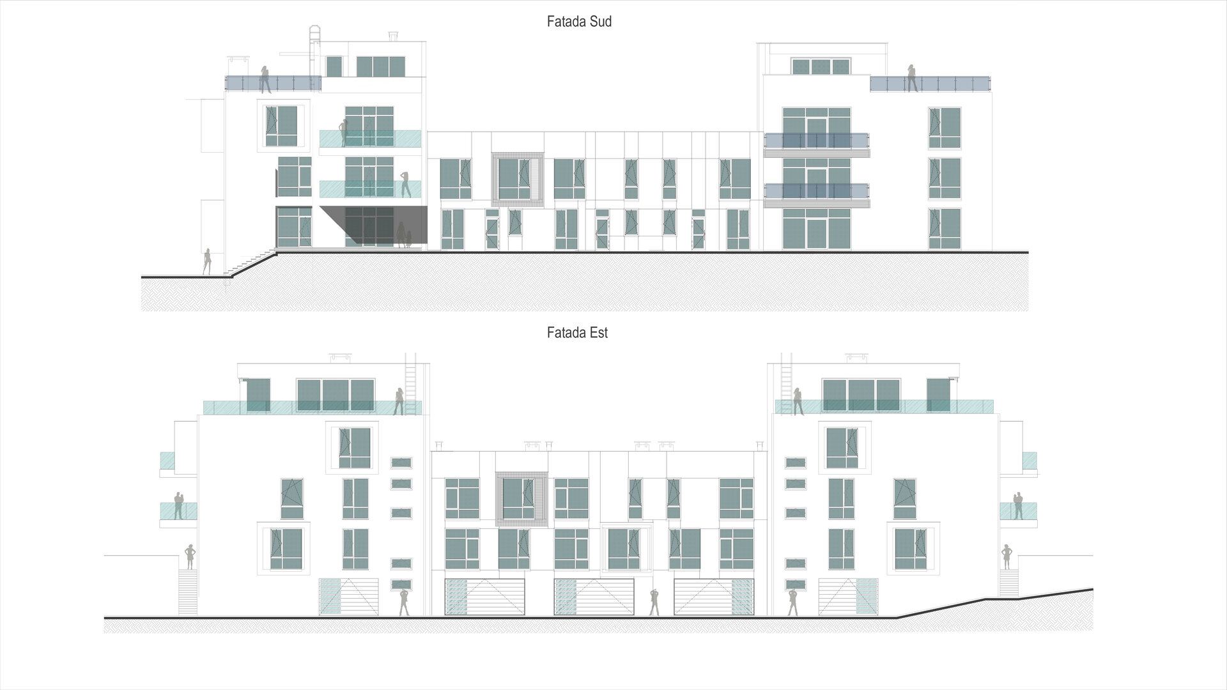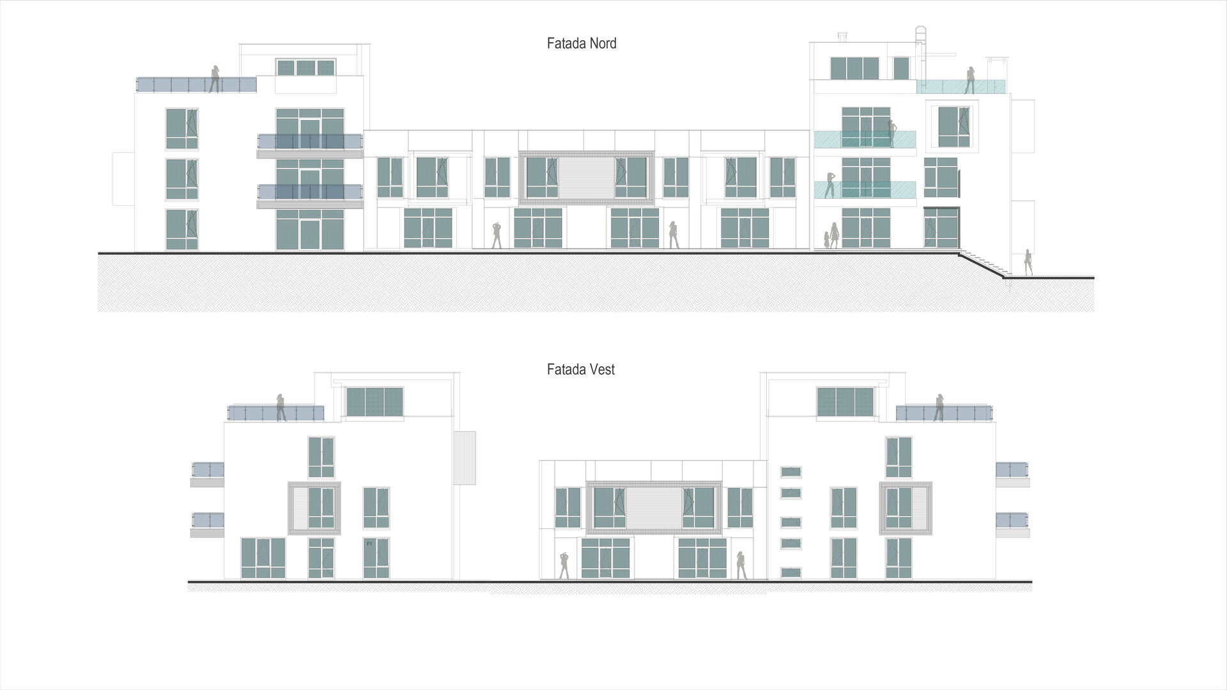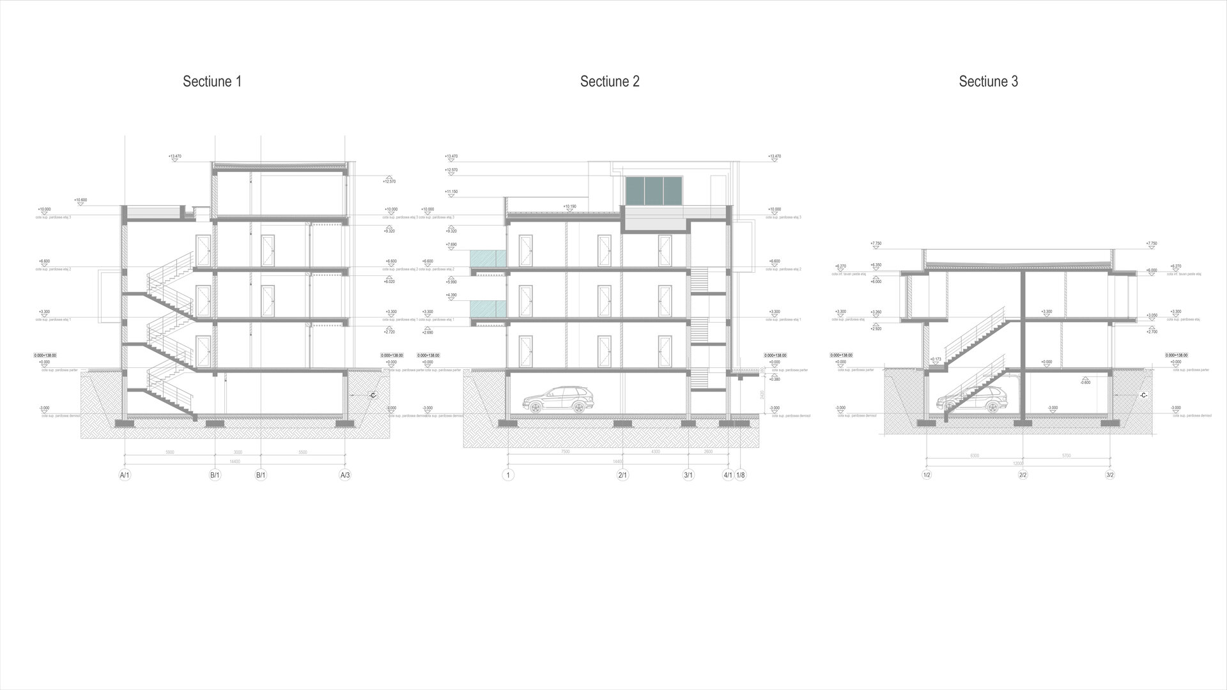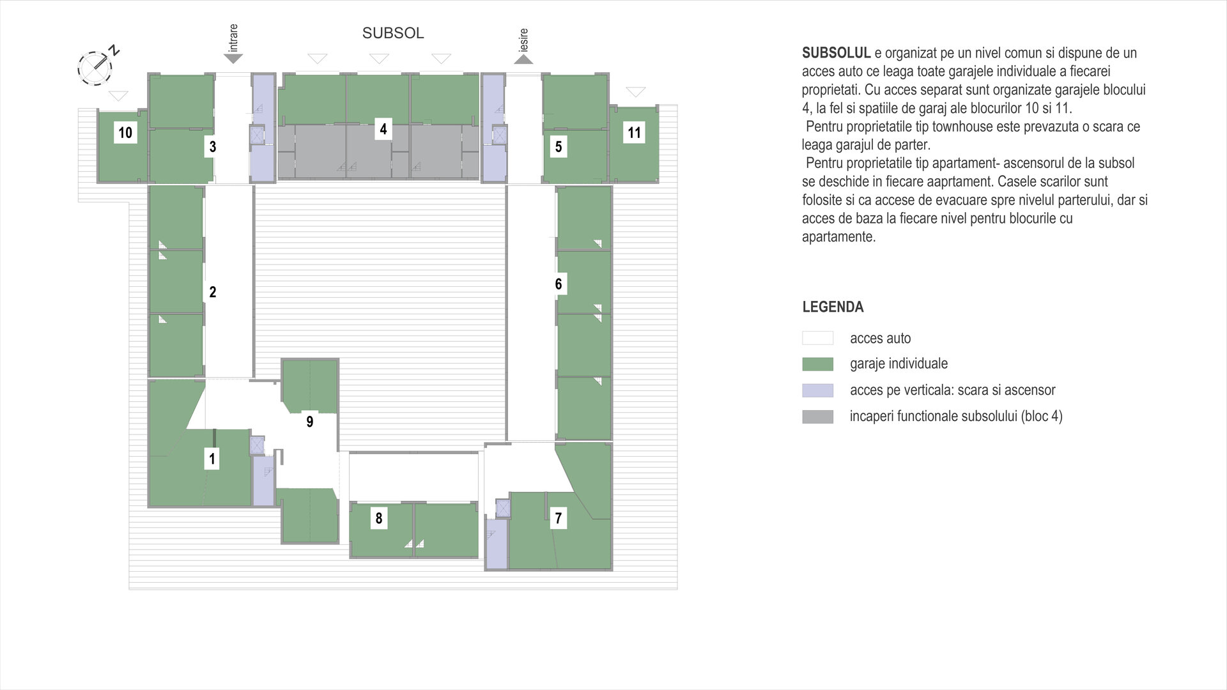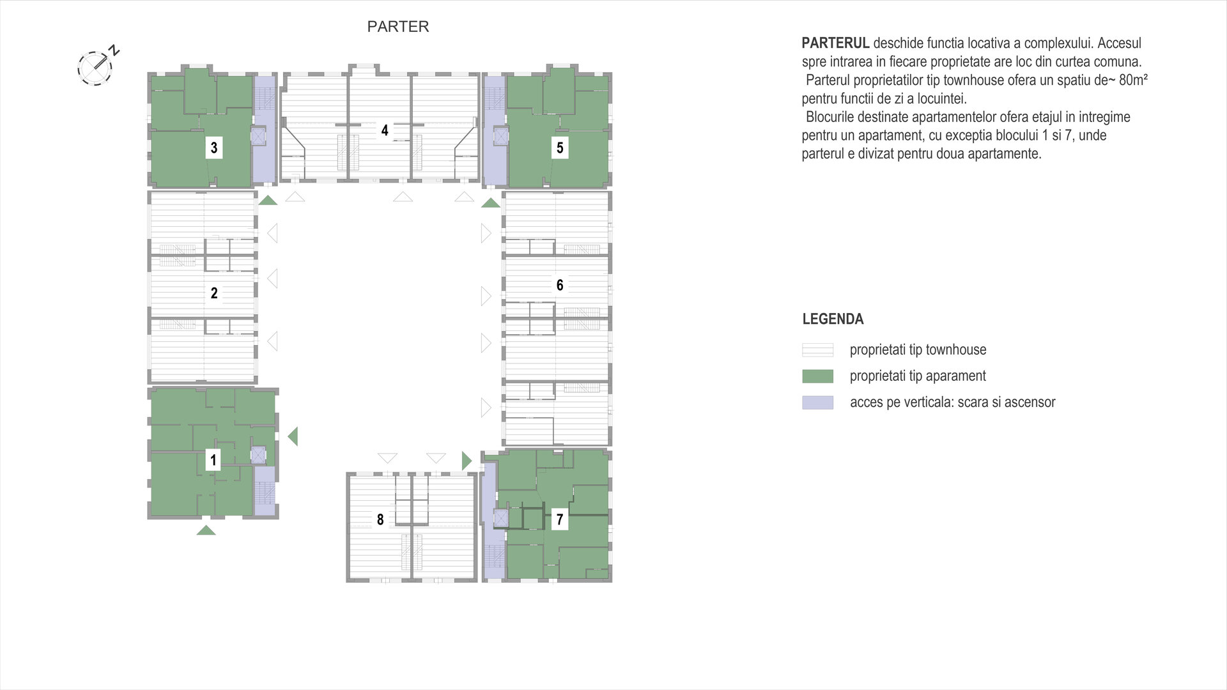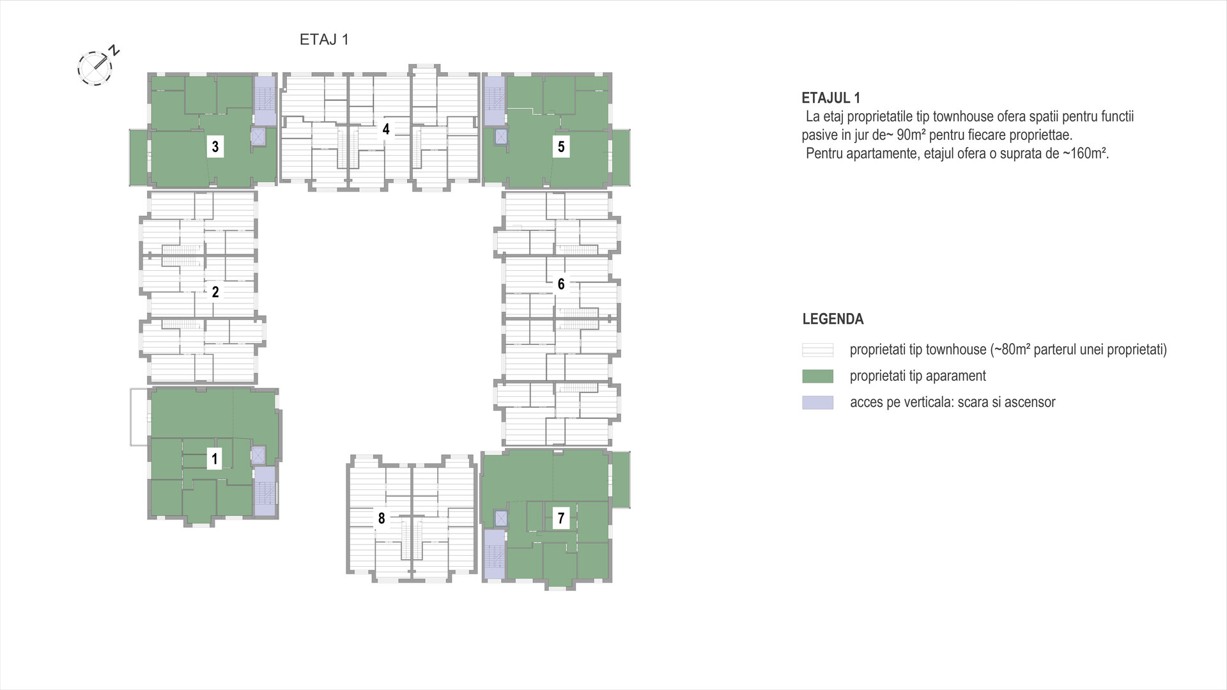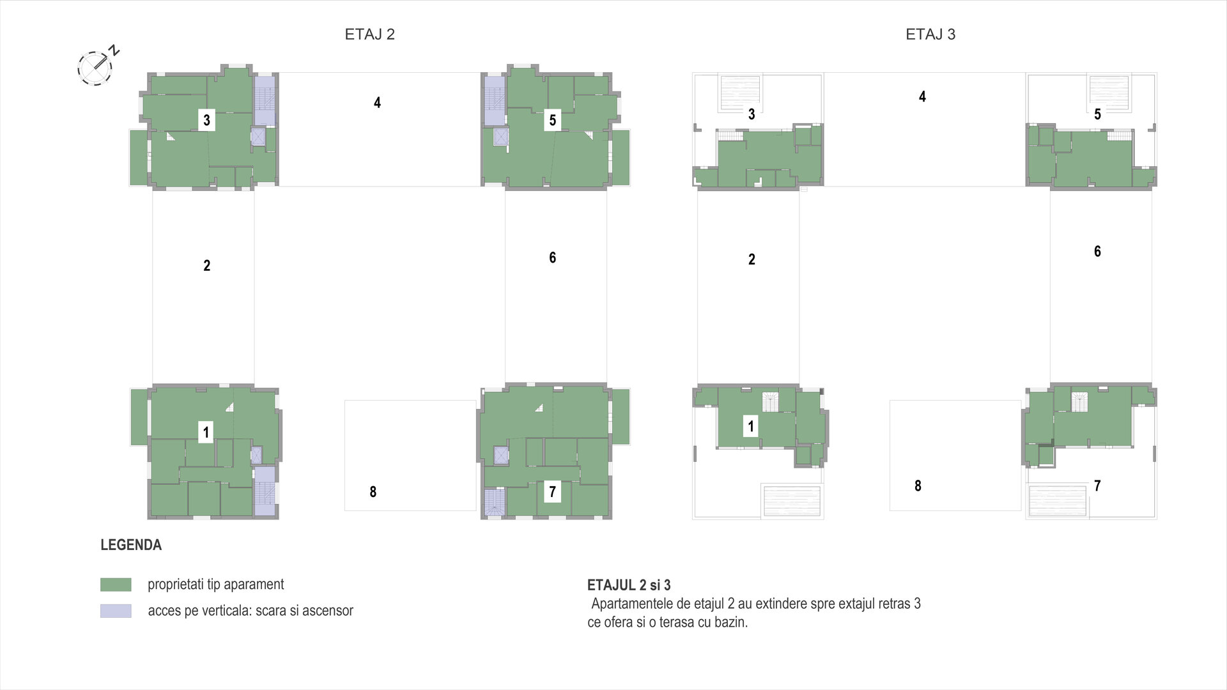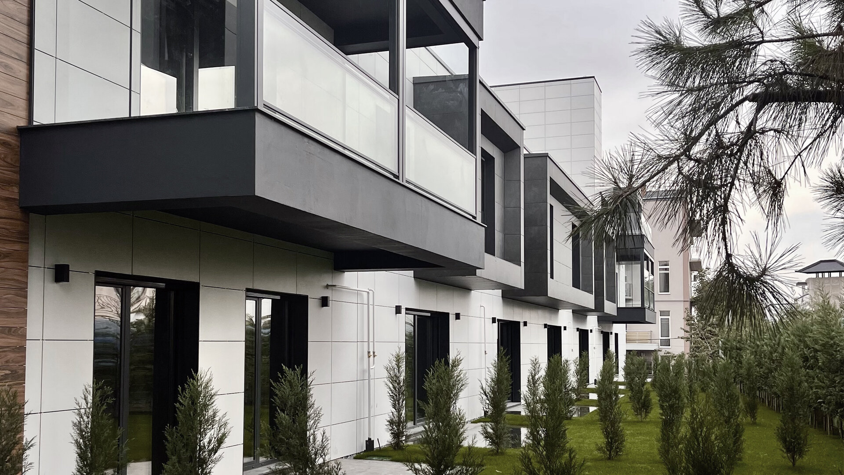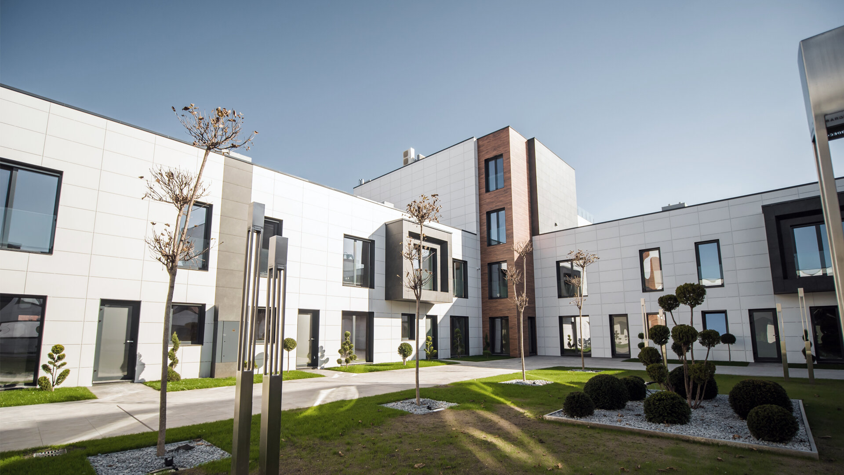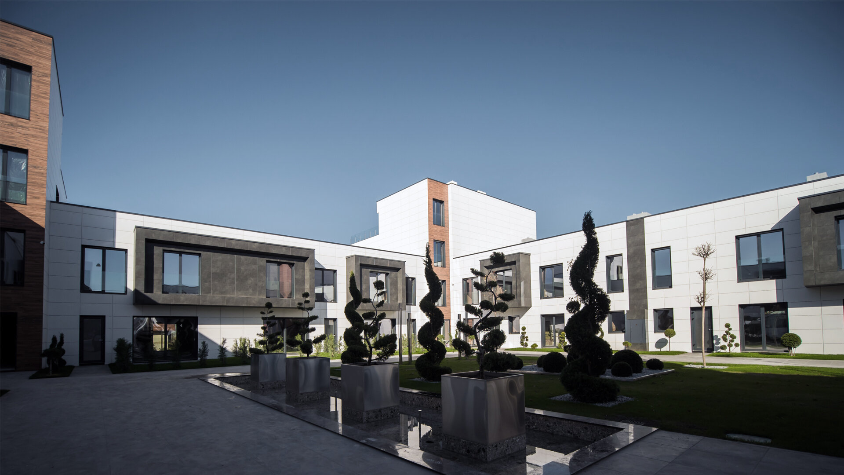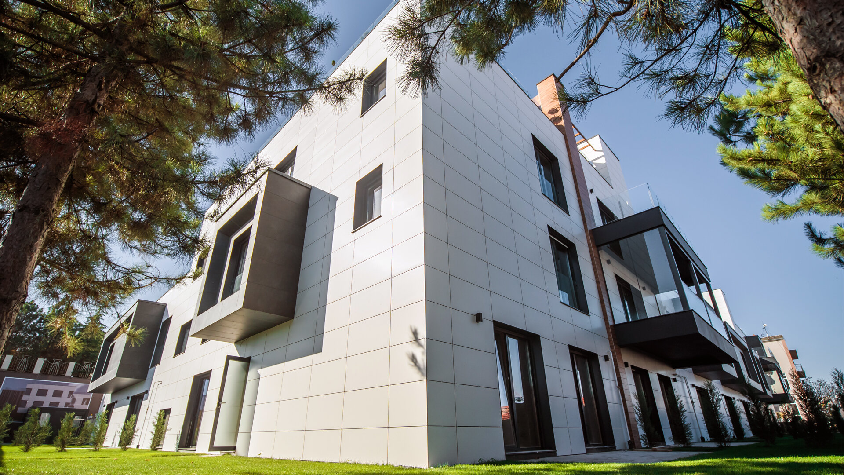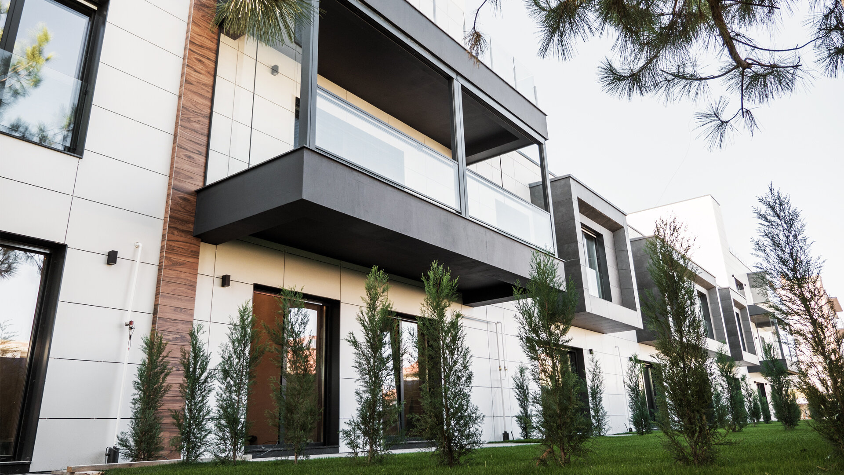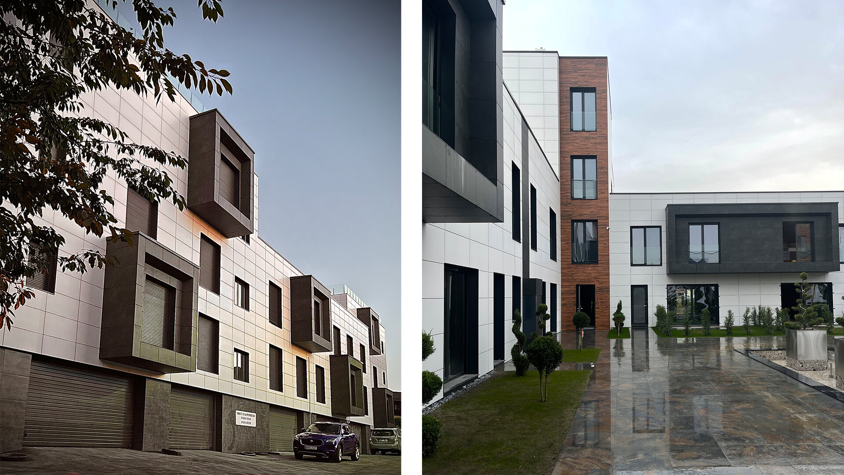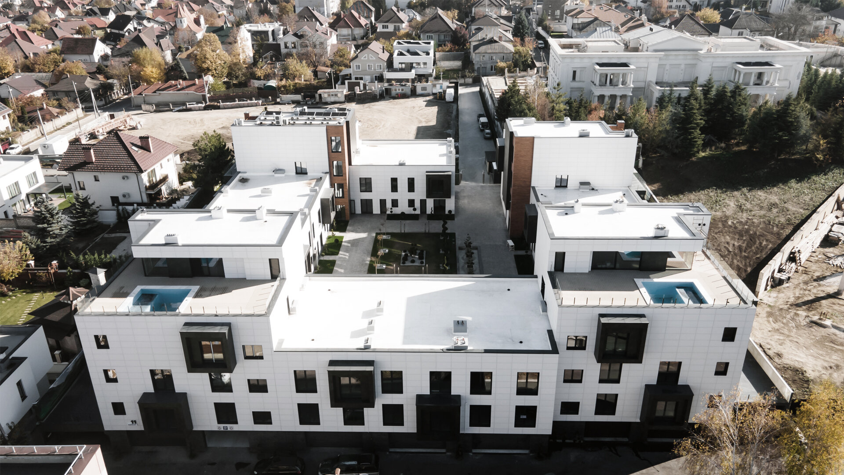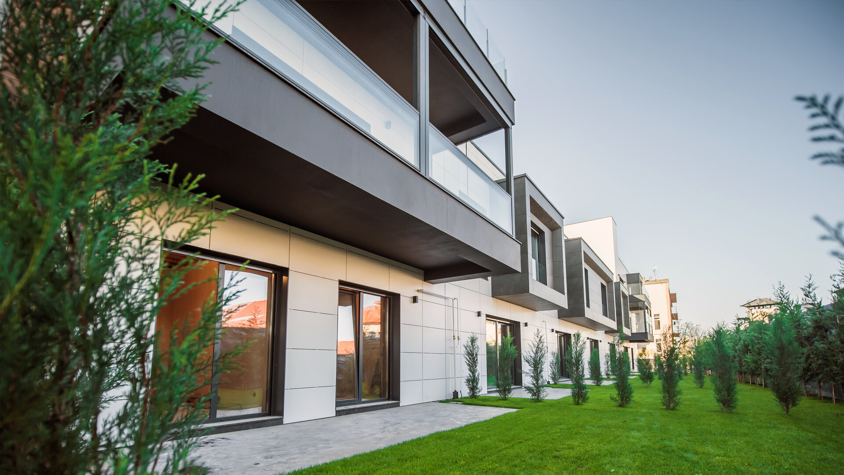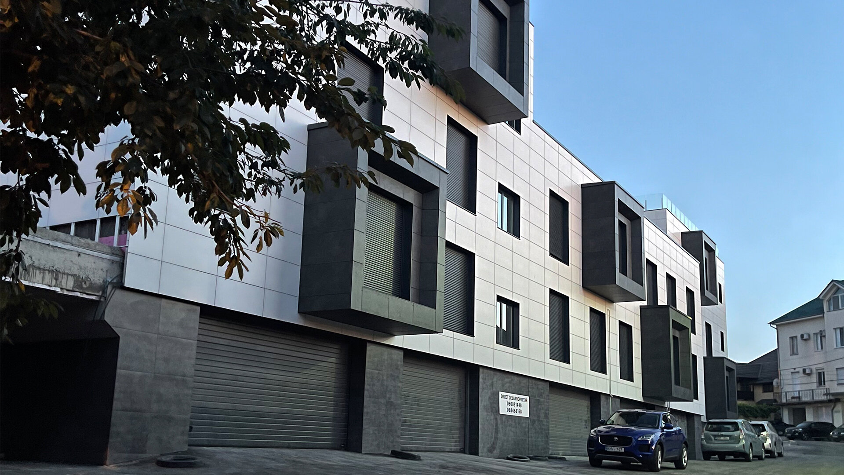
Mixed residential complex
Authors’ Comment
1. Surface of the site – 0.398 ha;
2. Number of storeys: S+P+2E+Et;
3. Total surface of the buildings – 6800 sqm;
4. Quantity of buildings – 8 pieces;
5. Quantity of parking spaces – 45 places;
6. Amount of proprieties:
- Apartments: 10 pieces;
- Town house – 12 pieces;
- Penthouse – 4 pieces.
7 Short description of the
project
The whole underground surface of the complex forms a parking
space with 45 places for vehicles. From there, one can access the
ground floor through elevators or stairs.
The apartments are located on the ground floor, having separate
leisure space each.
The town houses are located on two floors, each having a basement,
parking space and technical room.
The penthouses are located on the corner blocks of the complex, on
the third and fourth floor. Moreover, they are designed with open
terrace and swimming pool on the last floor.
Constructive system: monolithic reinforced concrete casing:
Roof: open terrace;
External masonry: brick blocks;
Façade finishes: Ventilated façade with the closure of ceramogranite
plates;
Interior masonry: Brick blocks;
Joinery: closing systems made out of aluminum and double glazing
windows.
- Apartment building on Sfinții Voievozi Street / Urban Spaces 5
- WIN Herăstrău
- Herăstrău 9
- Rabat 10-14
- The Lake Home C1
- Boutique hotel Phoenix, Stela Building
- Străulești 115 - residential building
- Străulești 29A – residential building
- Mixed residential complex
- Grand Park Pipera
- Mosilor Urban Residence
- Color Life Residence
- Petru Rareș 1259
- Căpriorilor 5B
