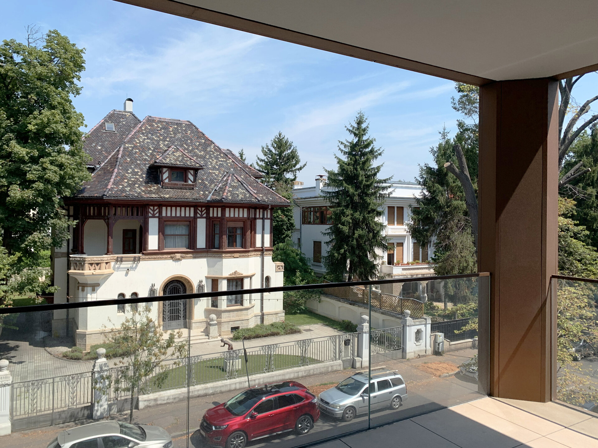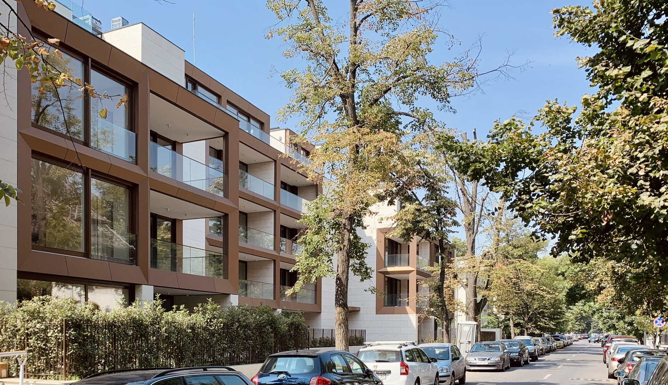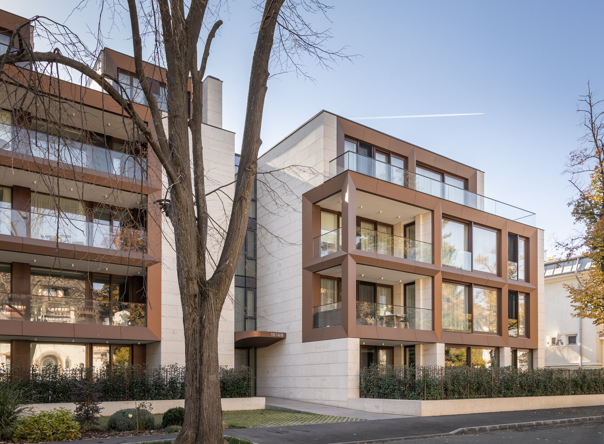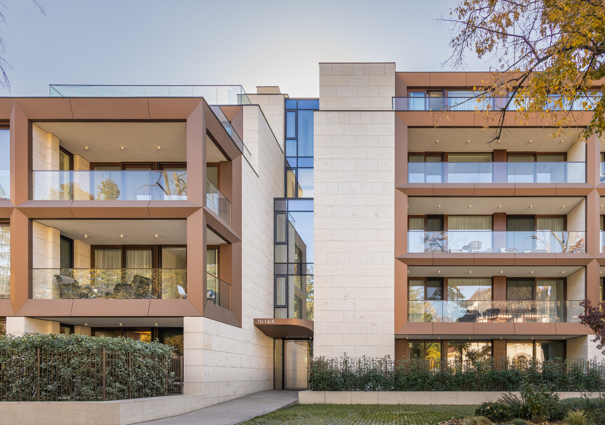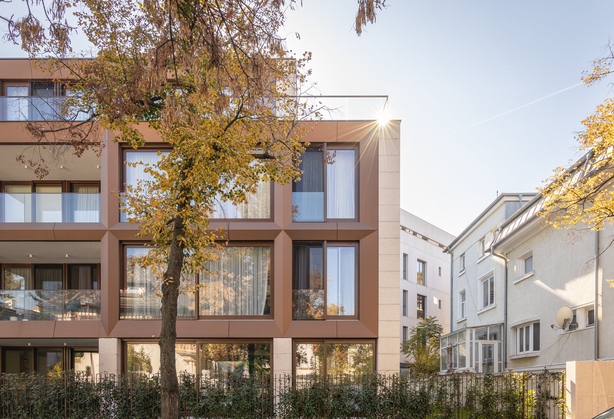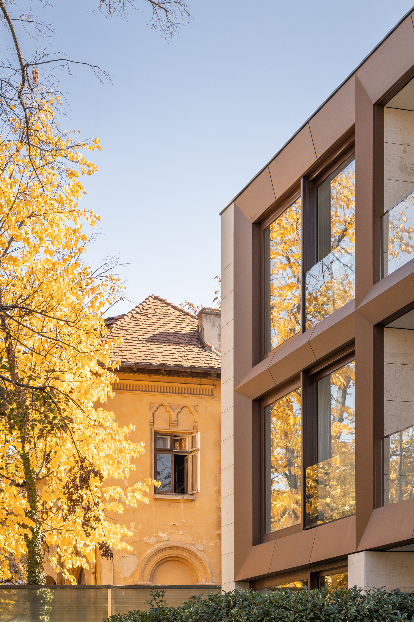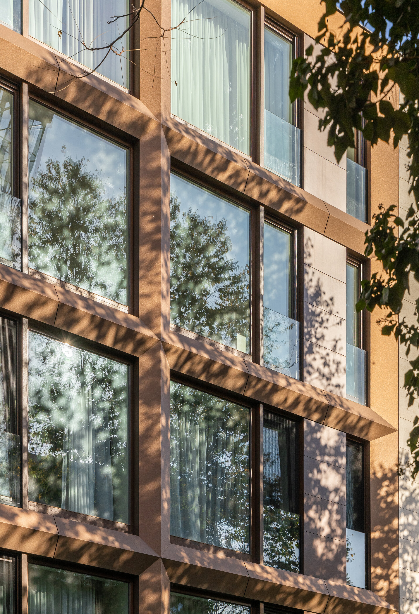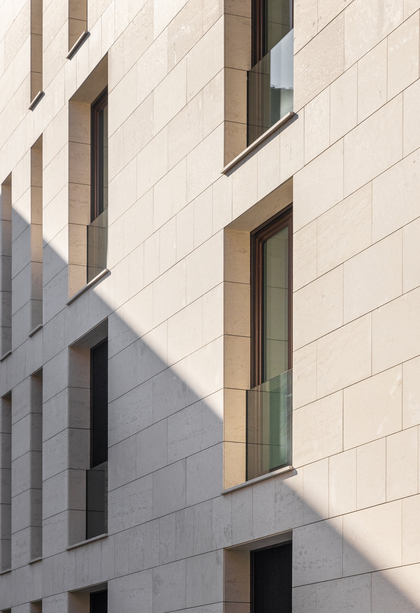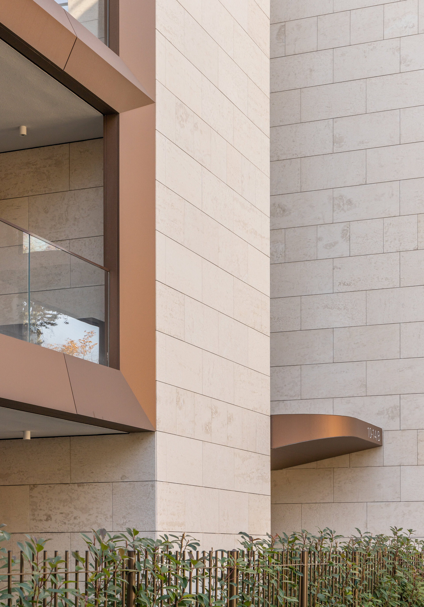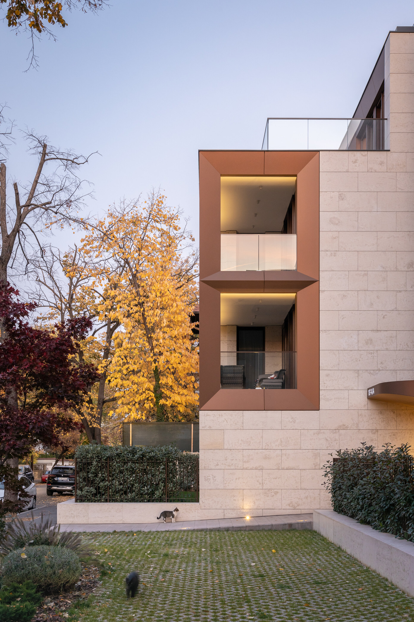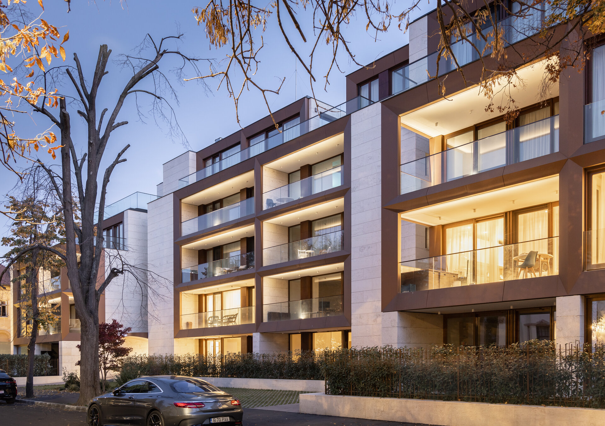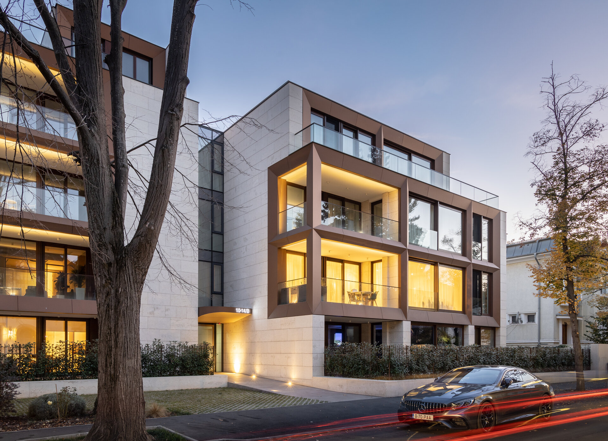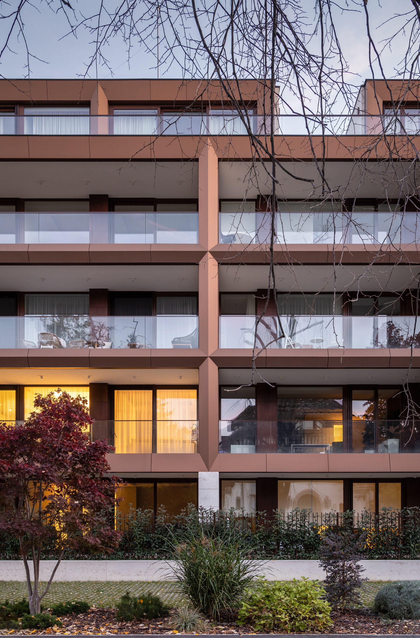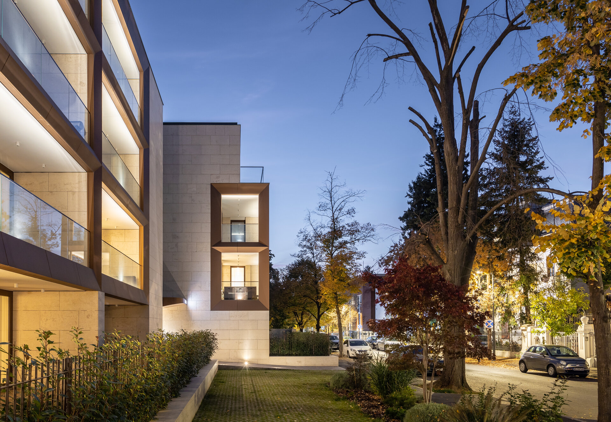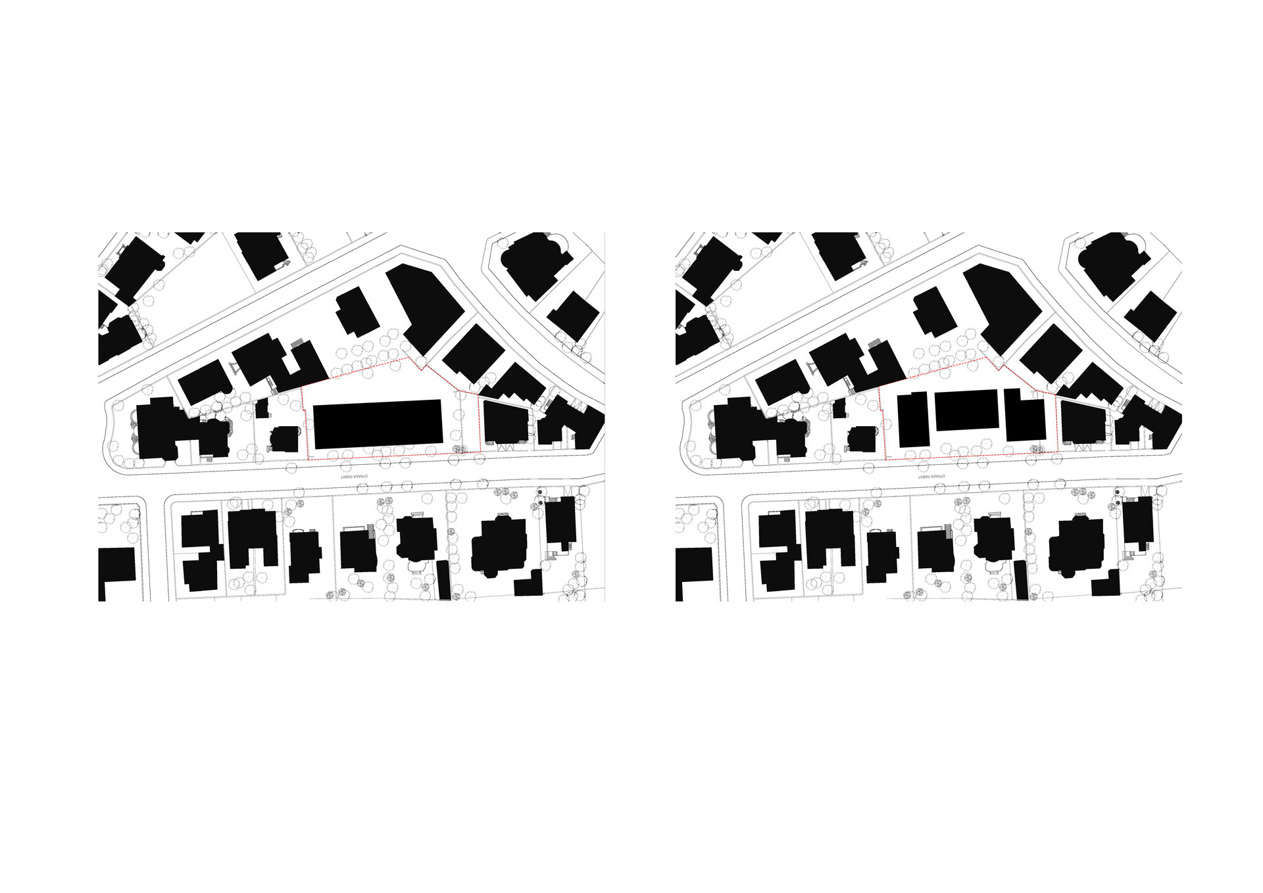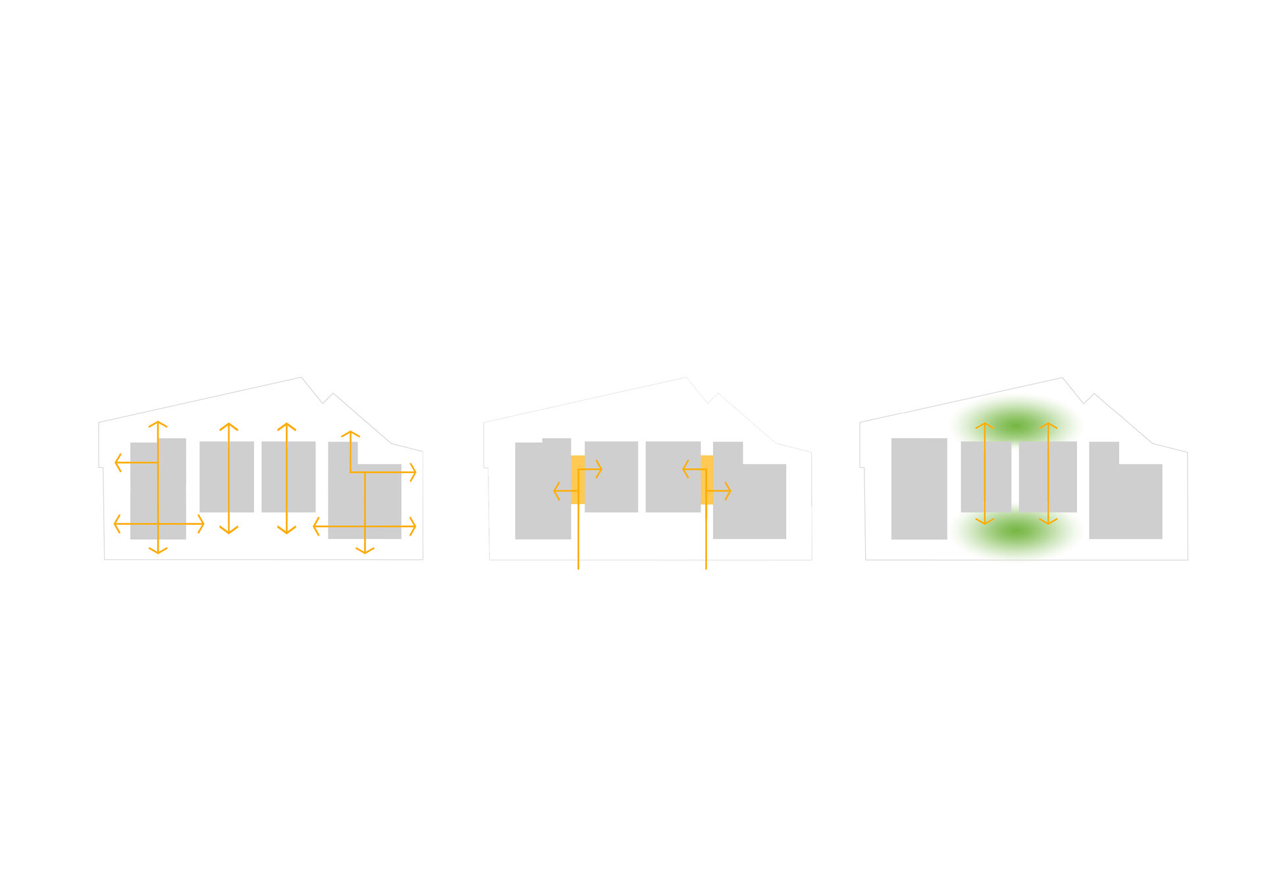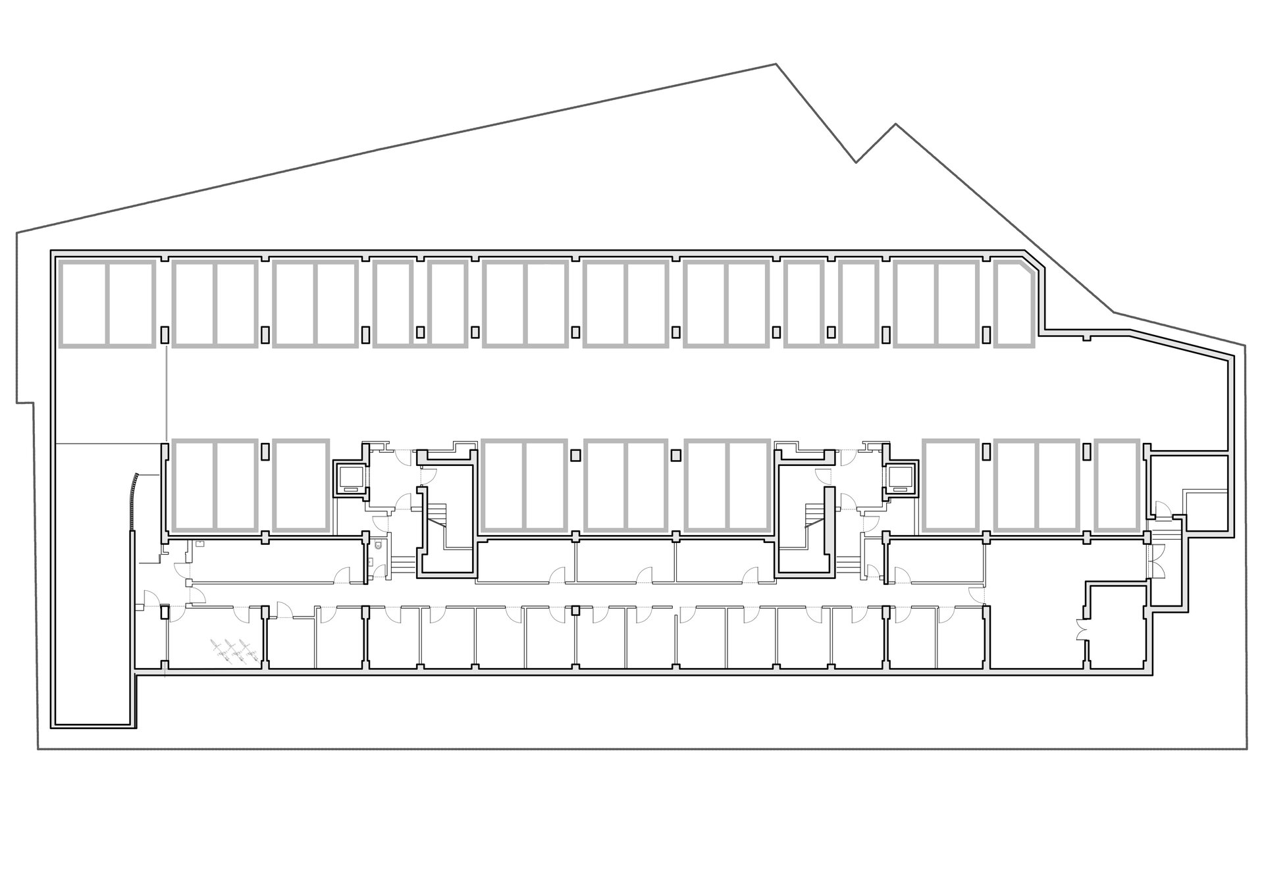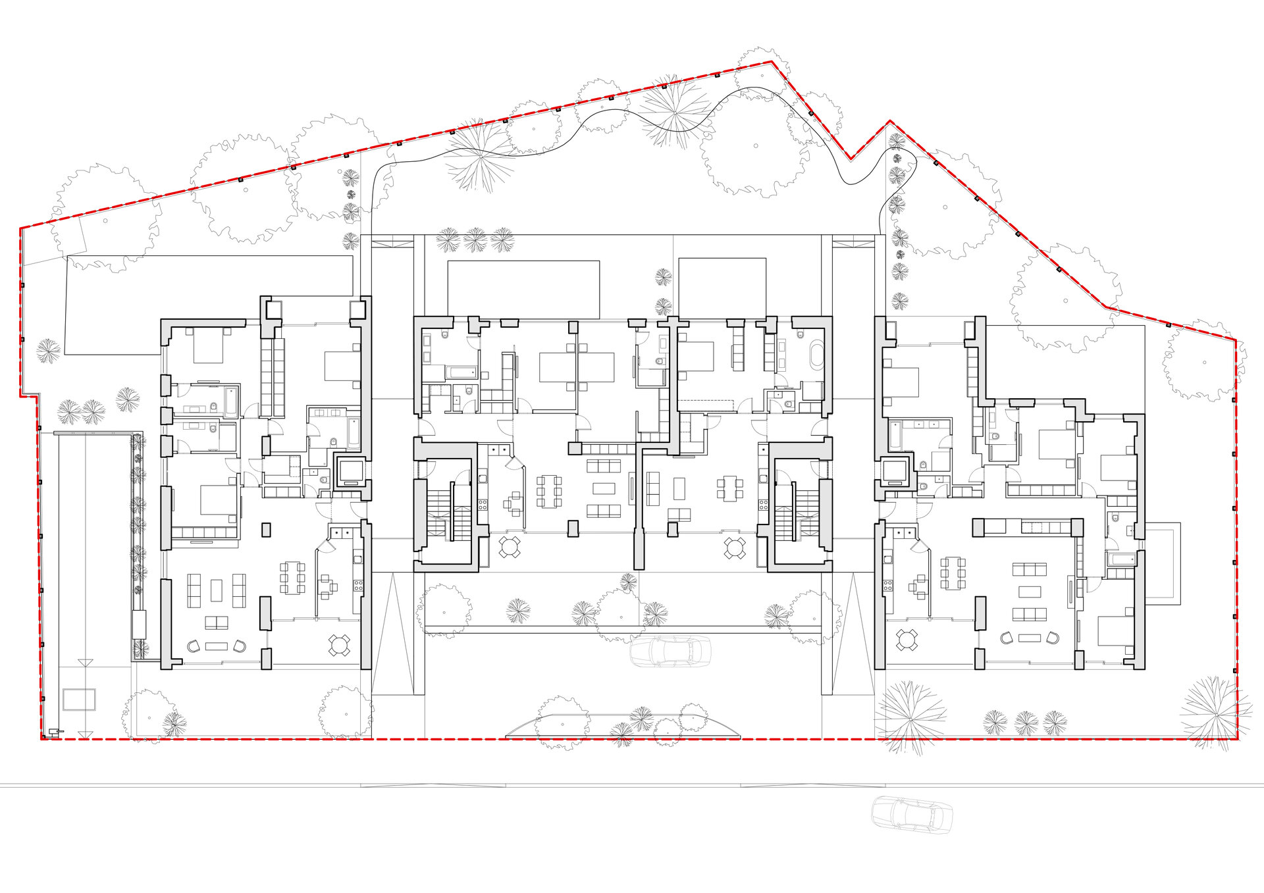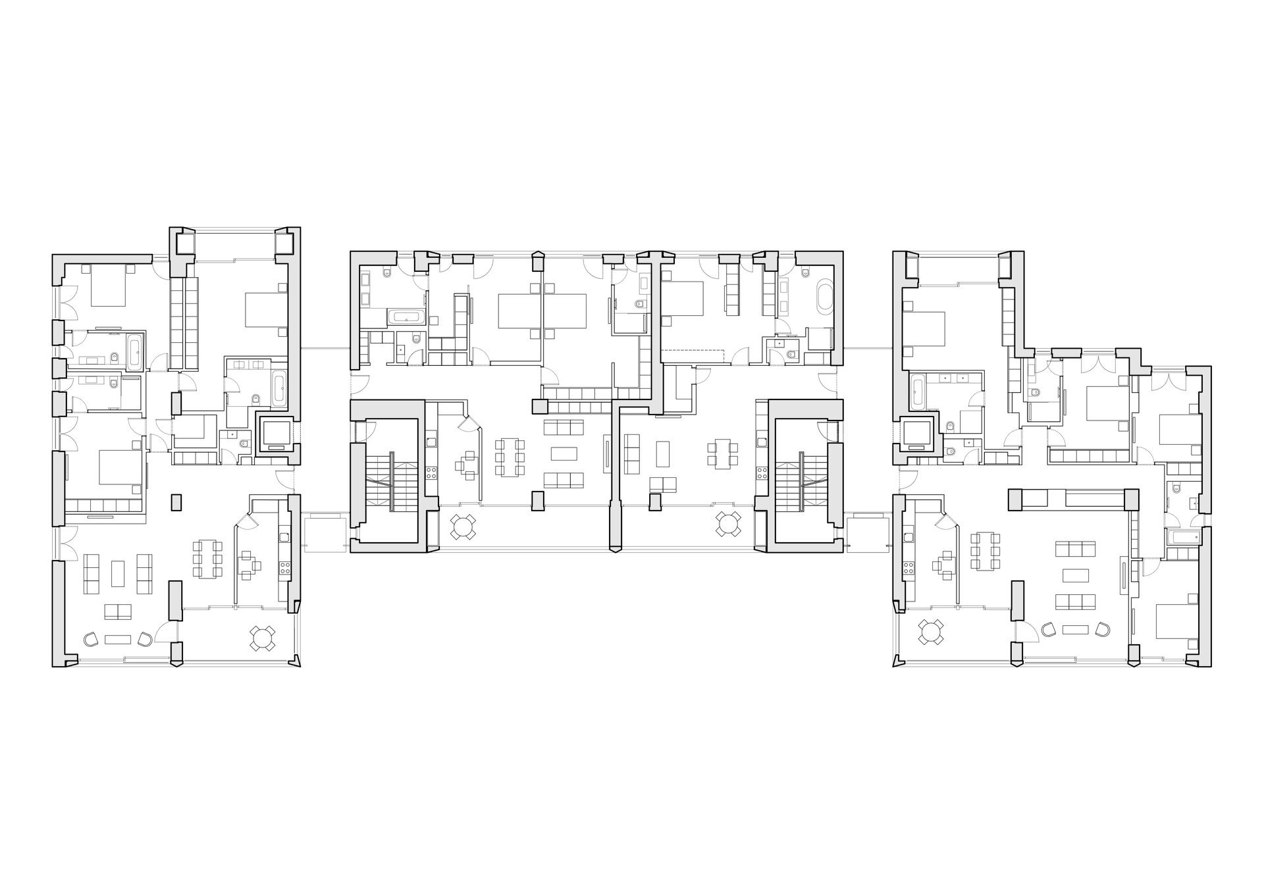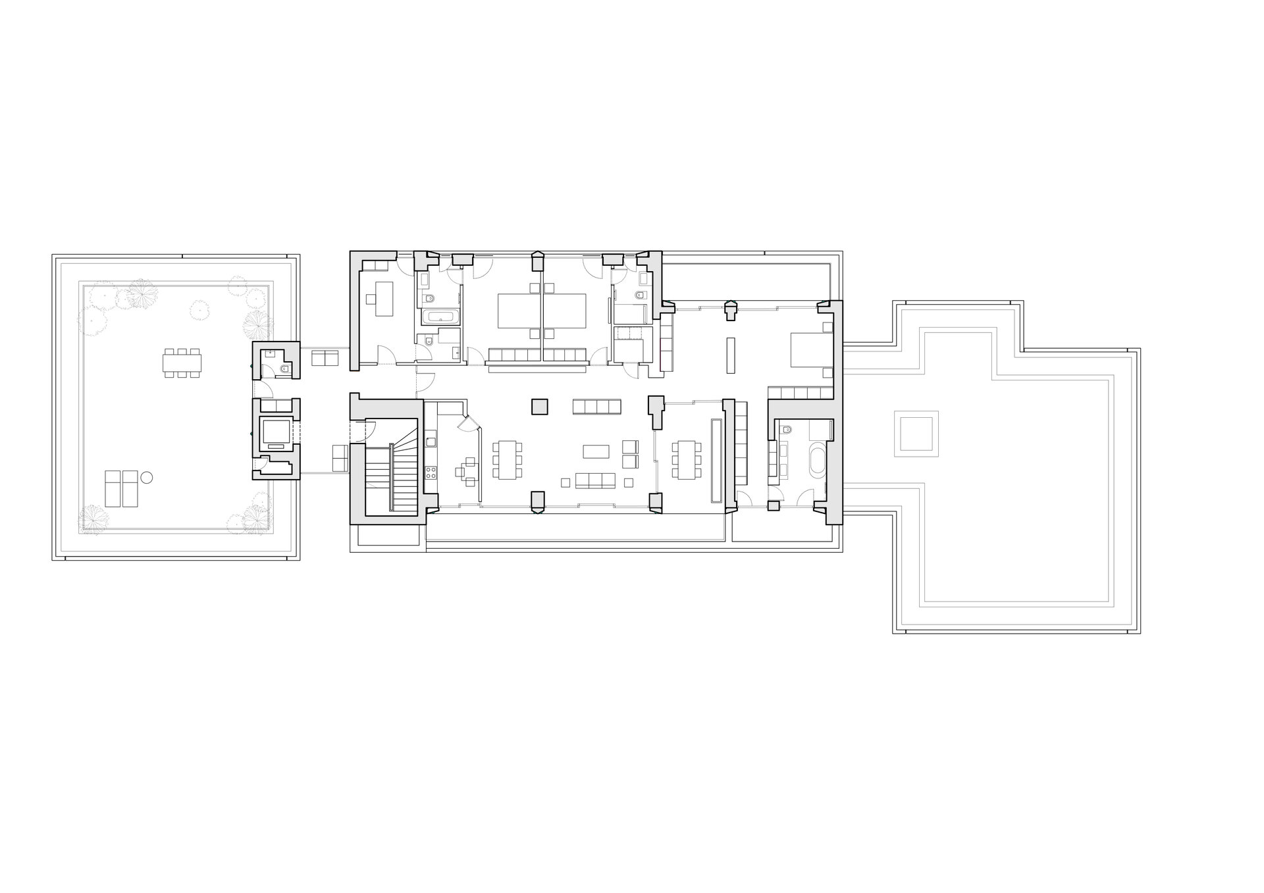
- Nomination for the “Built Architecture / Collective Housing Architecture” section
Rabat 10-14
Authors’ Comment
Project location and brief
The site is located in one of the most beautiful residential areas in Bucharest. From the beginning, the Filipescu parcelling was populated with villas and high quality residential that gives the area an equilibrium and an undeniable beauty.
Urban planning
Emotionally connected to the area, the client’s wishes were to integrate the complex of apartments in the scale of the existing urban fabric and in its atmosphere. This intention brought, in the most natural way, the fragmentation of the building into three volumes united by the vertical circulations. This intention is also accentuated by the displacement of the volumes. The volumes’ heights respect the adjacent buildings’ volumes making it a part of the neighbourhood.
Plan
The project initially started off with apartments of approximatively 90-130 sqm but was revised during the execution into apartments with larger surfaces. The parking, the technical area and the different utilities needed were all integrated in one underground floor. The terraces and the exterior spaces act as an extension to the interior spaces thus encouraging their use and maintenance.
Facade and materials
The facades are characterised by clarity, simplicity and reflect the interior life found in the building. The retreat of the upper floors make the height of the building seems reduced and part of the scale of the neighbourhood. The chromaticity (aesthetics) of the neighbouring buildings was required by the client to have a main role in the proposed architecture, especially from the villa on the other side of the main road. The dialogue with this beautiful villa has been amplified especially with the selected materials as well as the similarity with the retracted zone in front the building.
Durable and easy to maintain materials were chosen that includes Vrata stone, alucobond bronze frames and oak joinery similar to historical buildings in the area.
- Apartment building on Sfinții Voievozi Street / Urban Spaces 5
- WIN Herăstrău
- Herăstrău 9
- Rabat 10-14
- The Lake Home C1
- Boutique hotel Phoenix, Stela Building
- Străulești 115 - residential building
- Străulești 29A – residential building
- Mixed residential complex
- Grand Park Pipera
- Mosilor Urban Residence
- Color Life Residence
- Petru Rareș 1259
- Căpriorilor 5B
