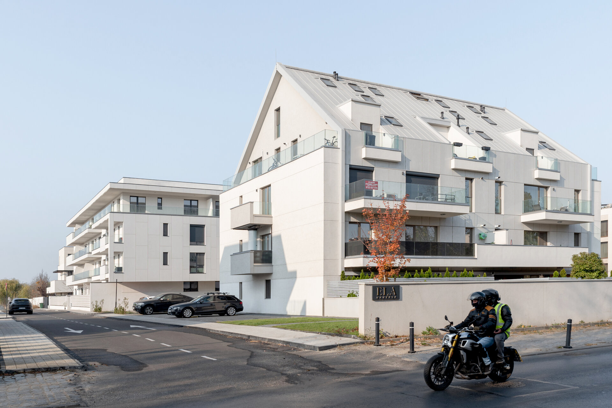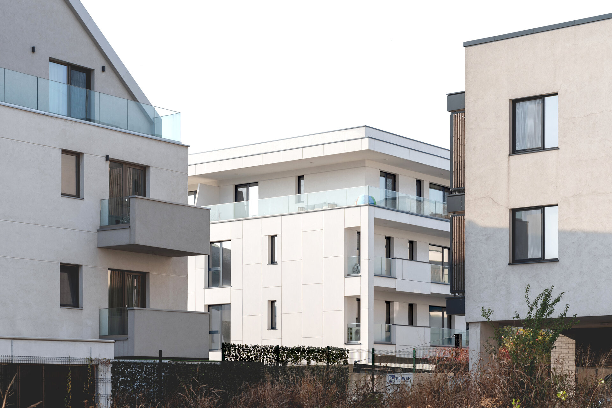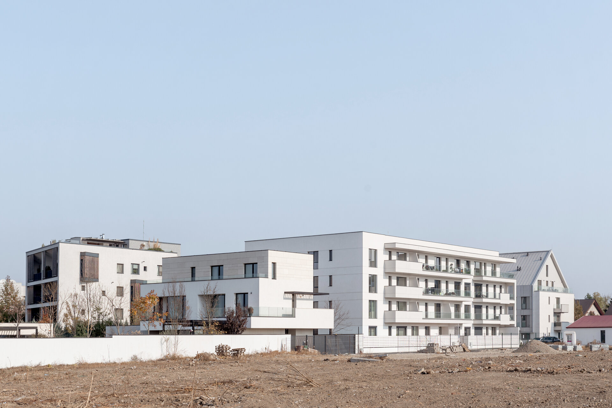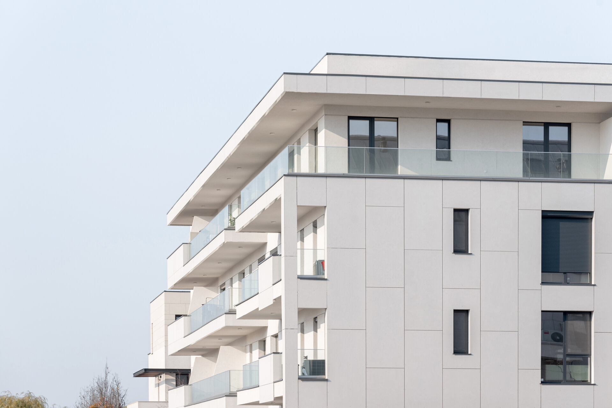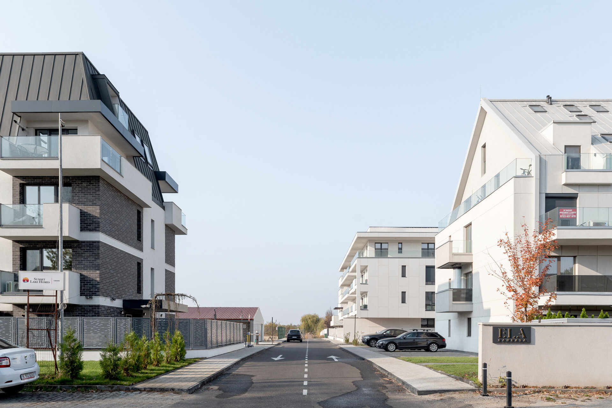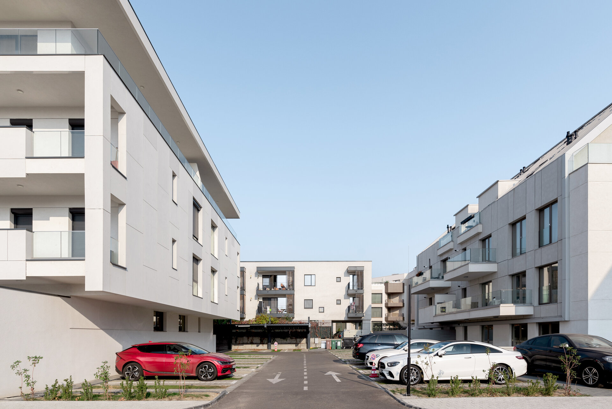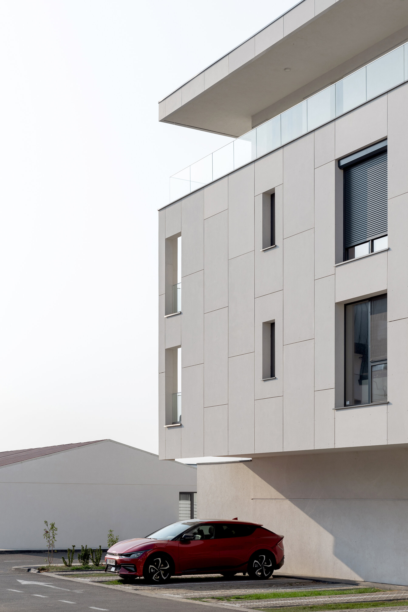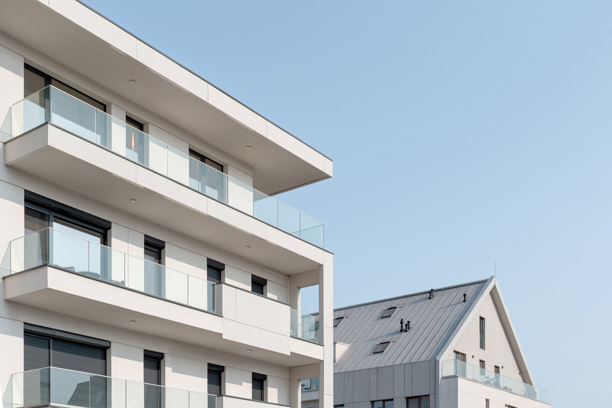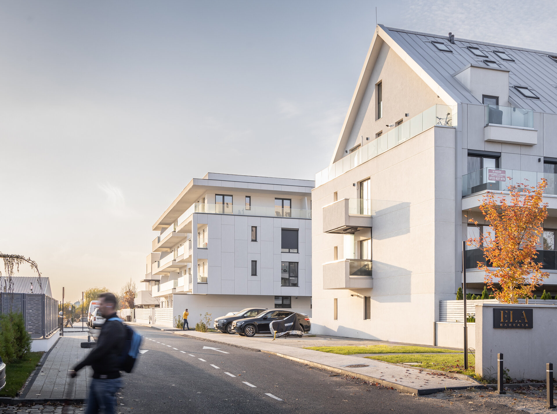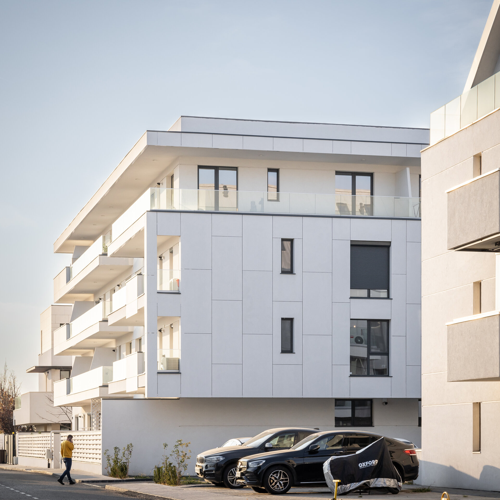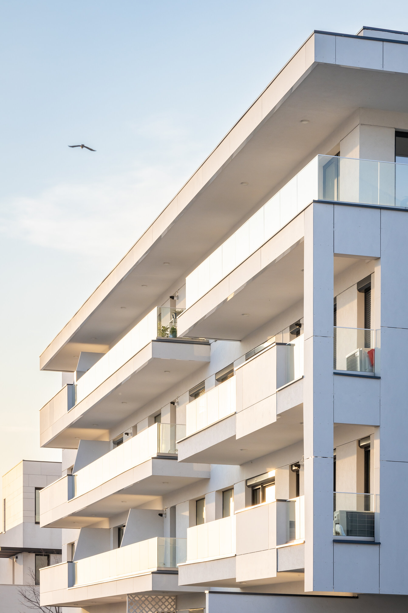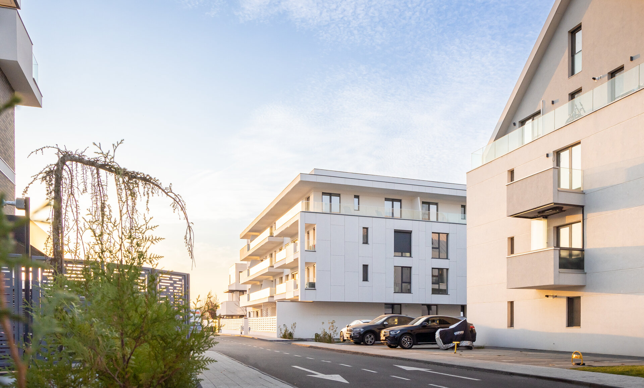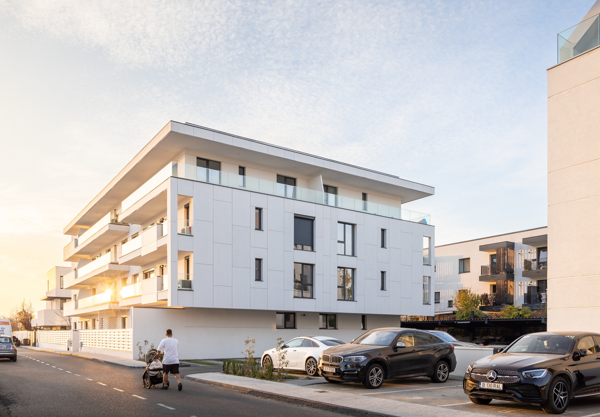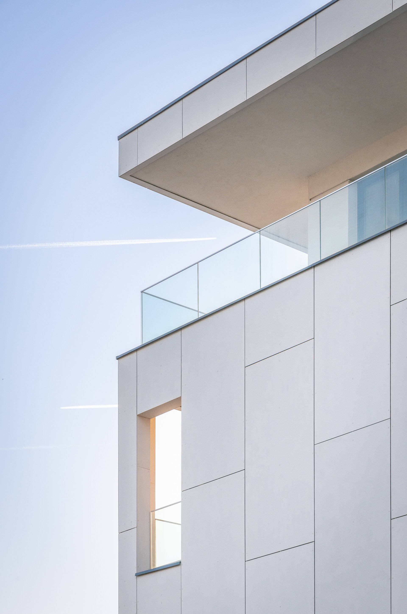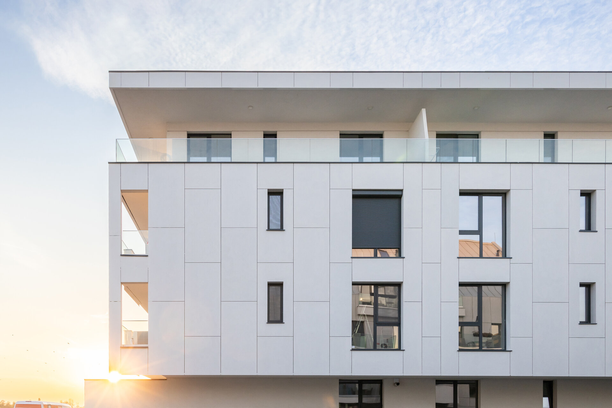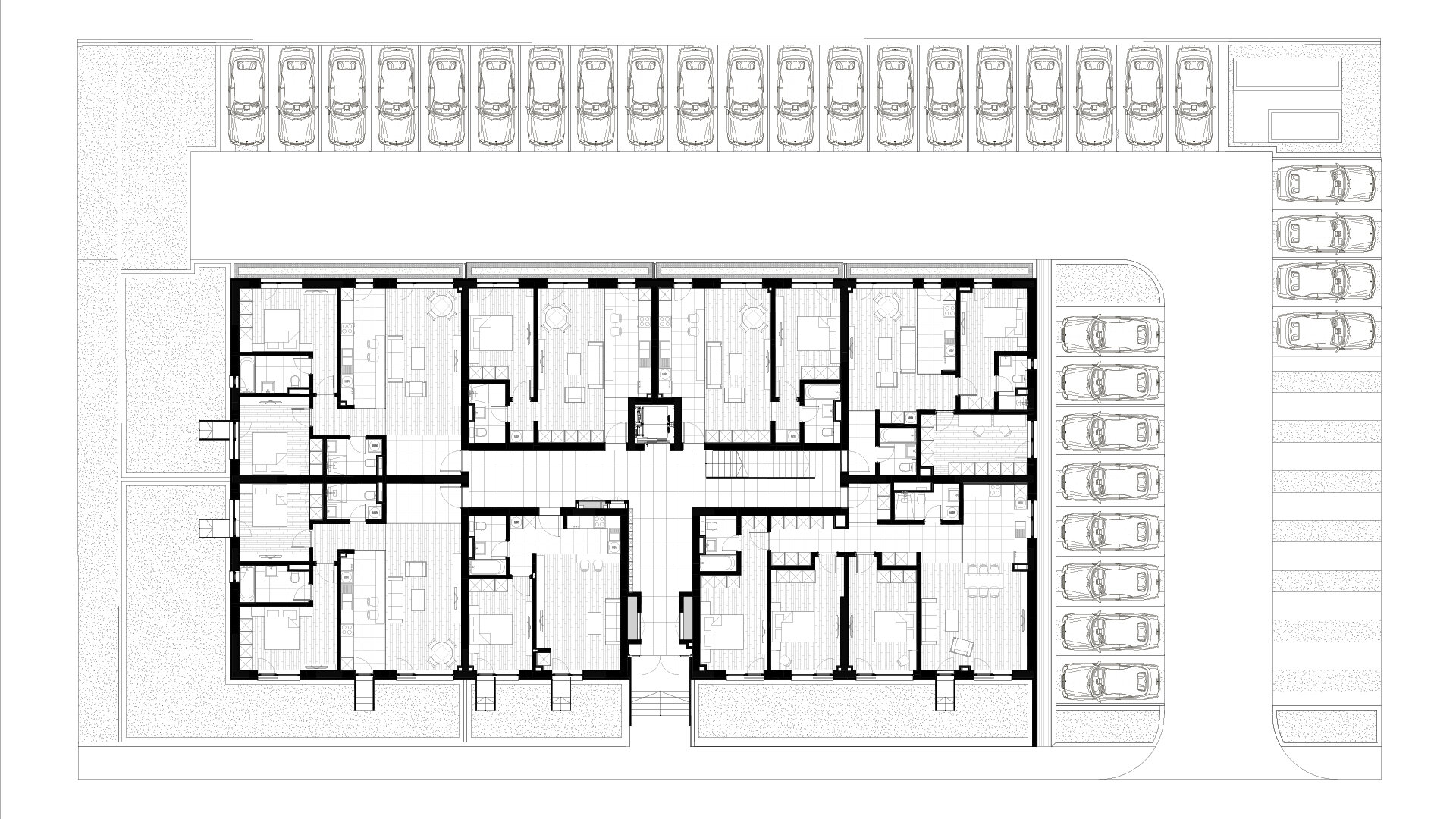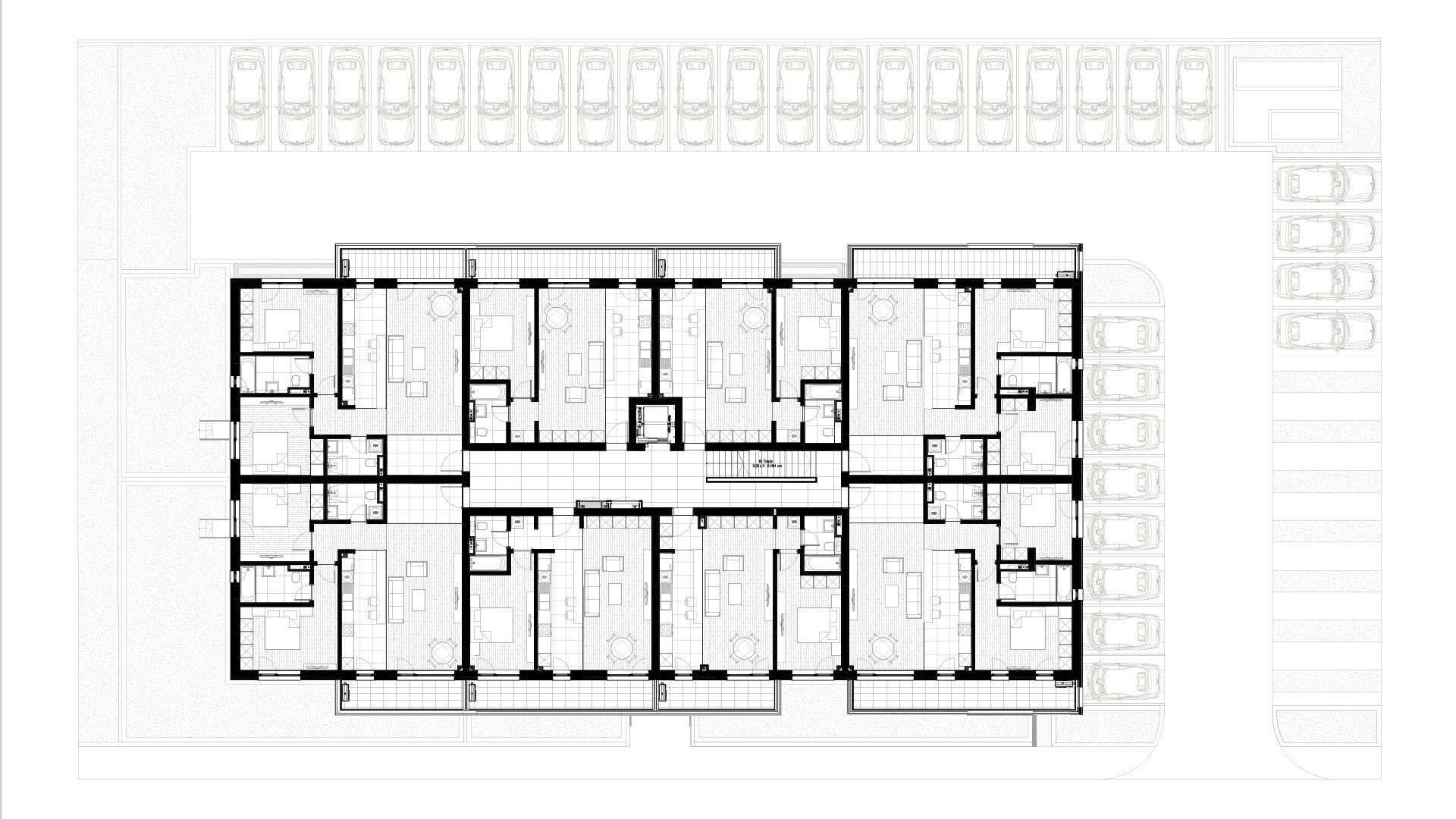
Străulești 115 - residential building
Authors’ Comment
Located in an area of Bucharest going through an accelerated process of transformation, the collective housing building has been developed as a second phase of an investment, together with the adjacent residential building, recently completed.
Thus, the proposed volume mediates and is integrated into the existing environment, between the urban fabric of the individual and small collective houses, with sloping roofs, and that of small and medium-scale blocks of flats, with flat roofs, near-by.
This is why, for the architectural expression, the horizontality, emphasized by the foreground of the median division of the first and second levels of the construction, by the cornice line and the balconies of the long facades, has been an initial intention of relating to the human scale and integrating in the already-built context towards the green shores and the water line.
In the same idea of simplicity we took the decision of avoiding color contrasts, proposing an almost white volume, with subtle accents determined by the difference in texture between the simple plaster and the ventilated fiber cement façade, the transparent balustrades or the anthracite gray shutters.
The functional approach follows similar principles, with simple solutions for the apartment layouts, with the bigger units towards the corners of the building so that they have double orientation and small apartments in the centre, clearly structured, with open livings, daylighted and flexible furnishing options and separate night zone.
All the living spaces share common elements and intentions, mainly long balconies, and ensuring of daylight, including naturally ventilated kitchens.
The proposed construction, chooses not to interfere with the existing context, to offer in an honest way, coherent and decent living spaces, a building whose addition would not be an aggressive insertion and whose architecture, materiality and presence will not lose ground overtime.
- Apartment building on Sfinții Voievozi Street / Urban Spaces 5
- WIN Herăstrău
- Herăstrău 9
- Rabat 10-14
- The Lake Home C1
- Boutique hotel Phoenix, Stela Building
- Străulești 115 - residential building
- Străulești 29A – residential building
- Mixed residential complex
- Grand Park Pipera
- Mosilor Urban Residence
- Color Life Residence
- Petru Rareș 1259
- Căpriorilor 5B
