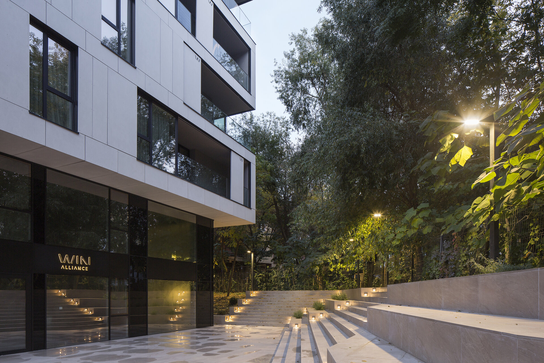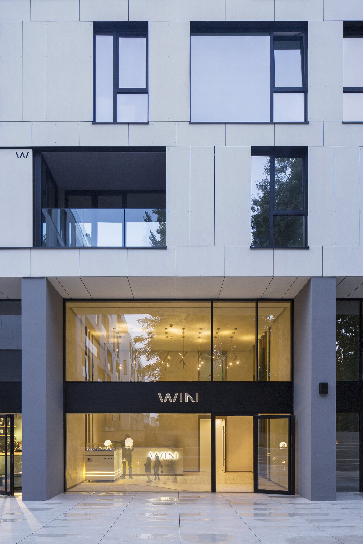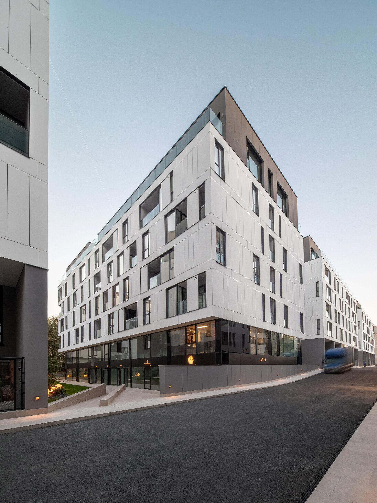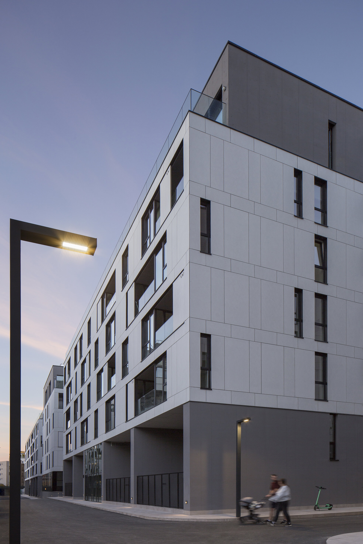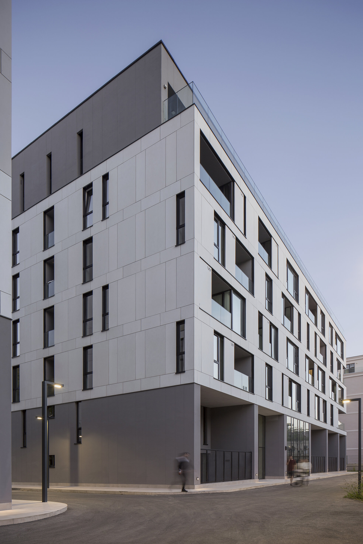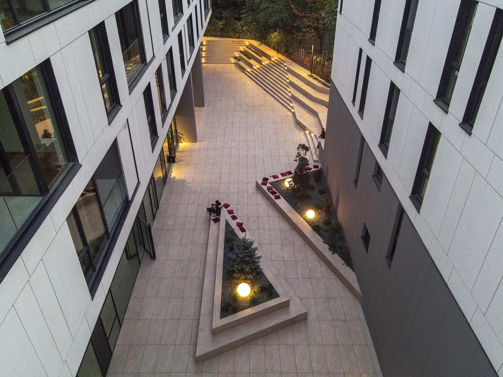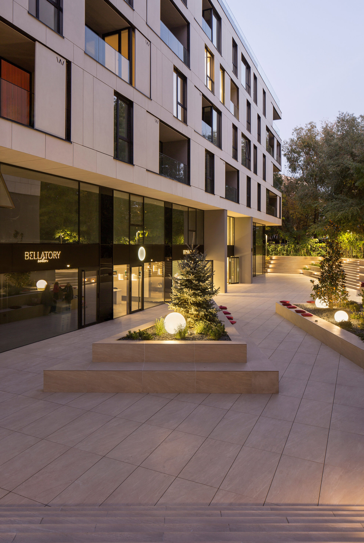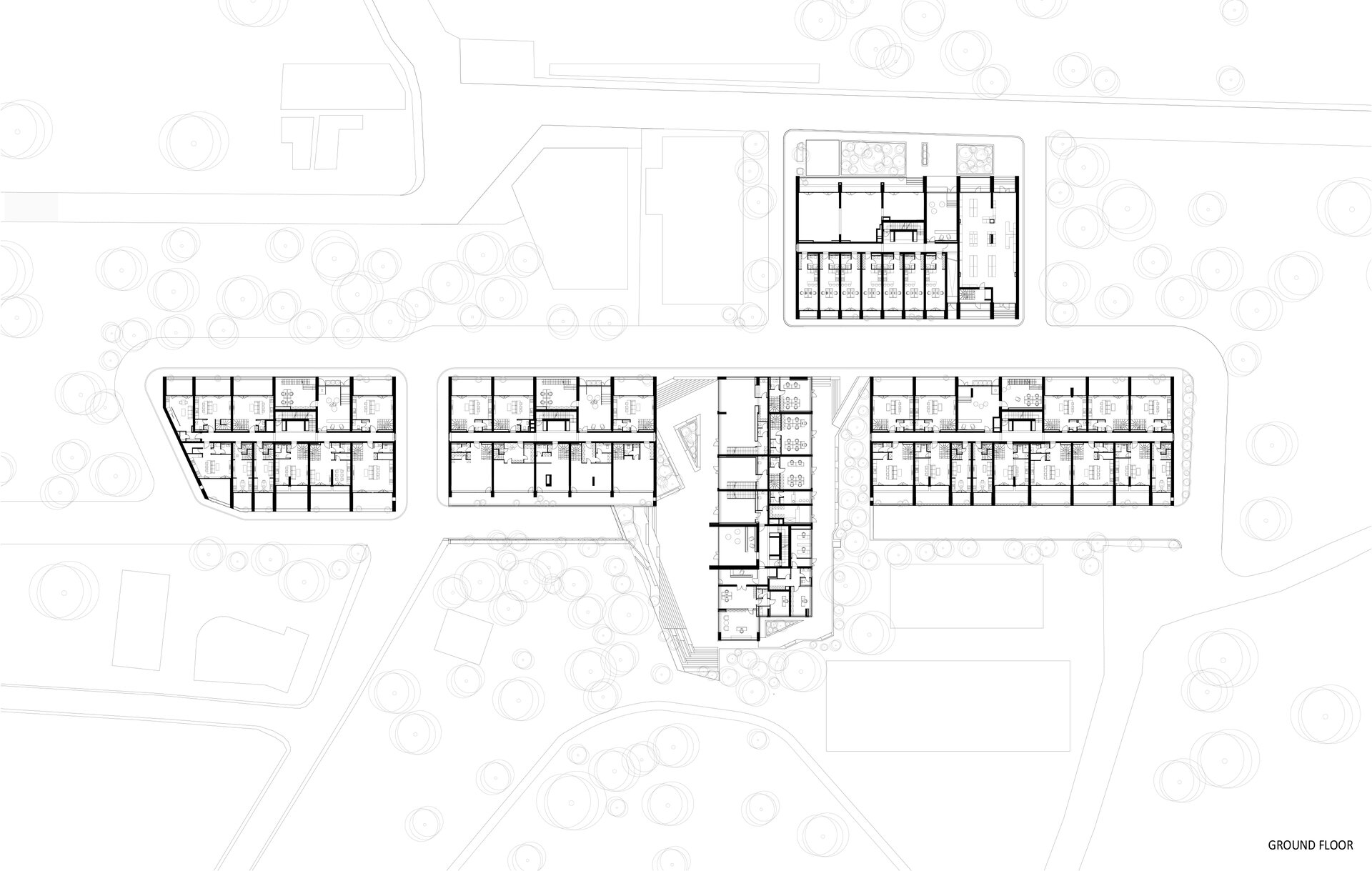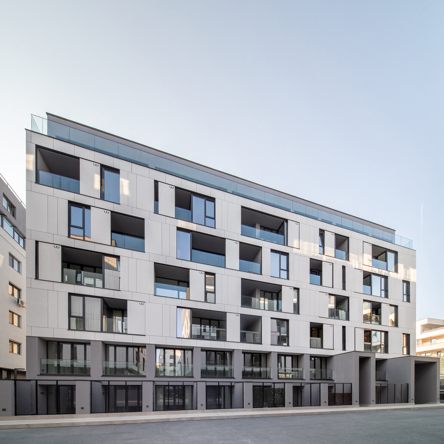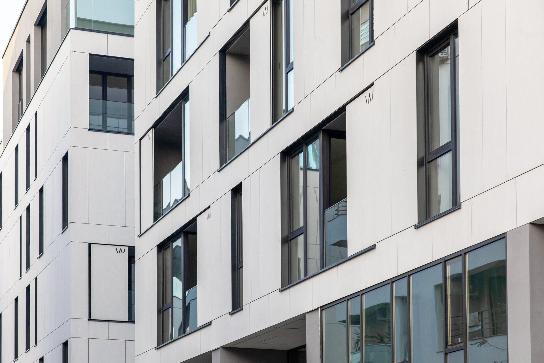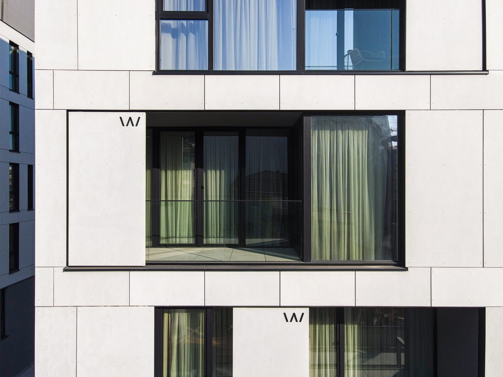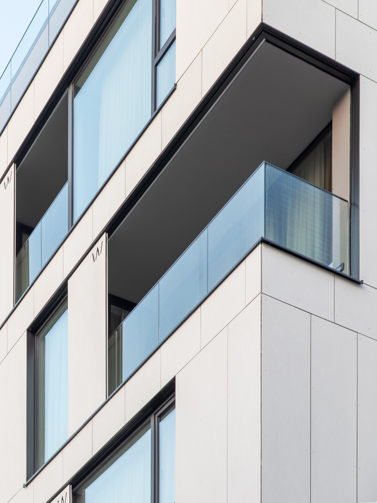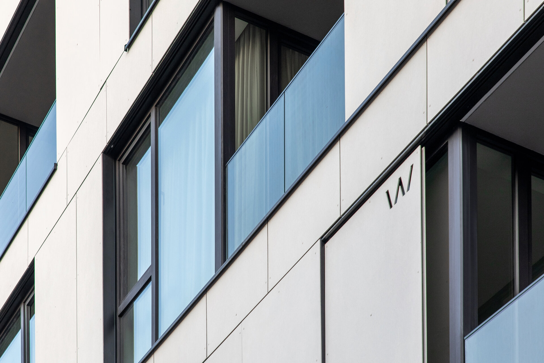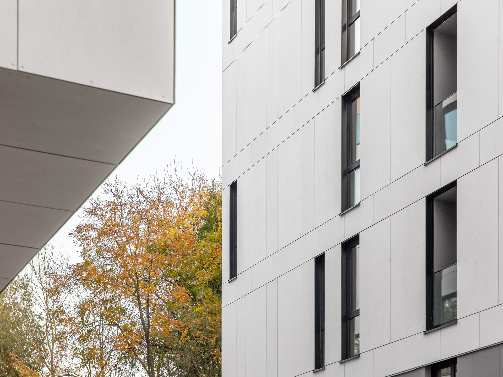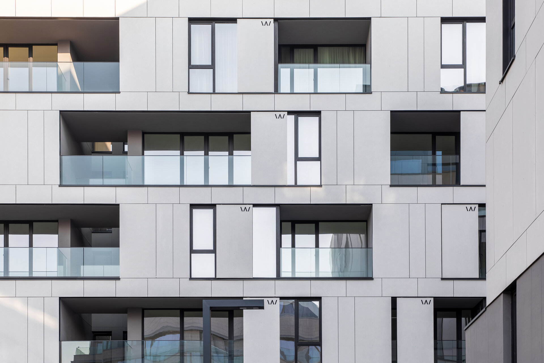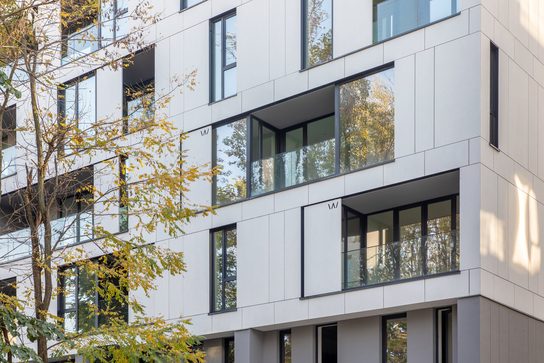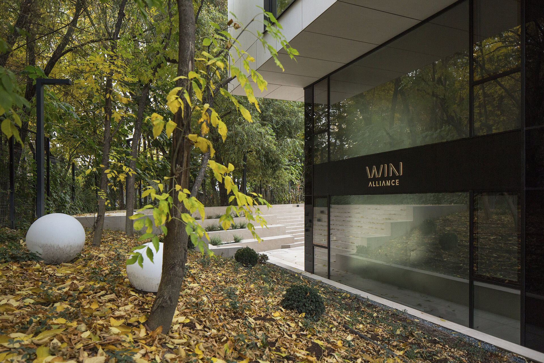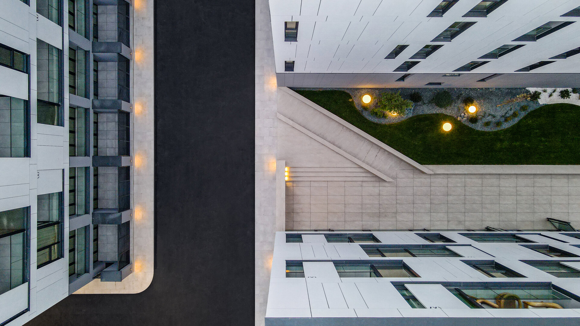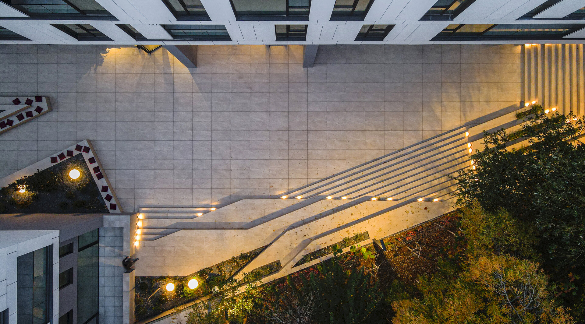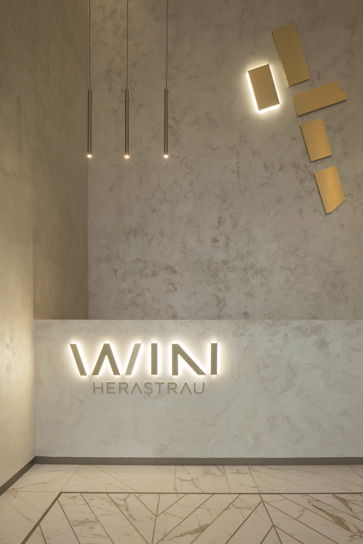
- Nomination for the “Built Architecture / Collective Housing Architecture” section
WIN Herăstrău
Authors’ Comment
Community in the French District of Bucharest
The project consists of 5 apartment buildings, featuring both commercial and office spaces. These buildings complete the urban landscape between N.G. Caramfil Boulevard and Herastrau Park, linking the access ways between them. Our goal was to create a sense of harmony and belonging by designing the landscape around the buildings in a way that brings people together.
Refinement through Clarity, Simplicity, Orderliness
The built context is heterogenous and we strived to express refinement without shrill and superfluous elements. Using an austere design based on well-defined geometries and a durable yet lively mixture of textures, we managed to balance the inconsistencies of the surroundings. We opted for the clear division of the facades in 3 distinctive parts, each with its own character and feel.
The ground floor and the mezzanine are designed in a steadfast manner using a concrete texture to amplify the lasting and durable feeling. In counterbalance, the green hedges organically separate the apartments from the public areas. The rhythm of the façade is pierced by the presence of a generous 2 story lobby that marks the entrance in each building.
The middle part of the façade is styled by using a composite ventilated system with a light colored cladding in a more playful and dynamic manner, determined by uneven glazing areas and sliding window panels.
The upper levels mimic the design of the base, but make way for the large terraces, that stretch across the main façades.
Functional variety
Complementary to the tidiness of the exterior, the floor plans consist in a variety of layouts and functions with different designs. Even though the total build area exceeds 30000 Square meters, each floor plan is different.
The ground floor and the mezzanine house two story apartments with large loggias reaching up to 4 meters wide, but also commercial and office spaces towards the plazas.
Levels 1 to 4 are determined by apartments with variable design, each different and flexible, with up to 5 rooms. The position of these apartments is determined by the client demands and the view of the surrounding areas. This adaptable design plan was made possible with careful structural and MEP planning. The result is a more flexible, client-oriented design plan, that maintains a high comfort and value.
The more sophisticated apartments are found on the fifth level and have generous surfaces and a free height of more than 3 meters. They open towards the views through large glazed surfaces and wide terraces.
Sustainability. Wellbeing
Our goal was to obtain a lower carbon footprint, without sacrificing comfort.
Heating and cooling are made possible using a large central thermal plant and individual air-water heat pumps. Ventilation is done using heat regeneration systems.
The glazed surfaces are designed efficiently, optimized by the positioning. The sliding panels, along with the exterior window shutters aid the energy efficiency during the summer.
- Apartment building on Sfinții Voievozi Street / Urban Spaces 5
- WIN Herăstrău
- Herăstrău 9
- Rabat 10-14
- The Lake Home C1
- Boutique hotel Phoenix, Stela Building
- Străulești 115 - residential building
- Străulești 29A – residential building
- Mixed residential complex
- Grand Park Pipera
- Mosilor Urban Residence
- Color Life Residence
- Petru Rareș 1259
- Căpriorilor 5B
