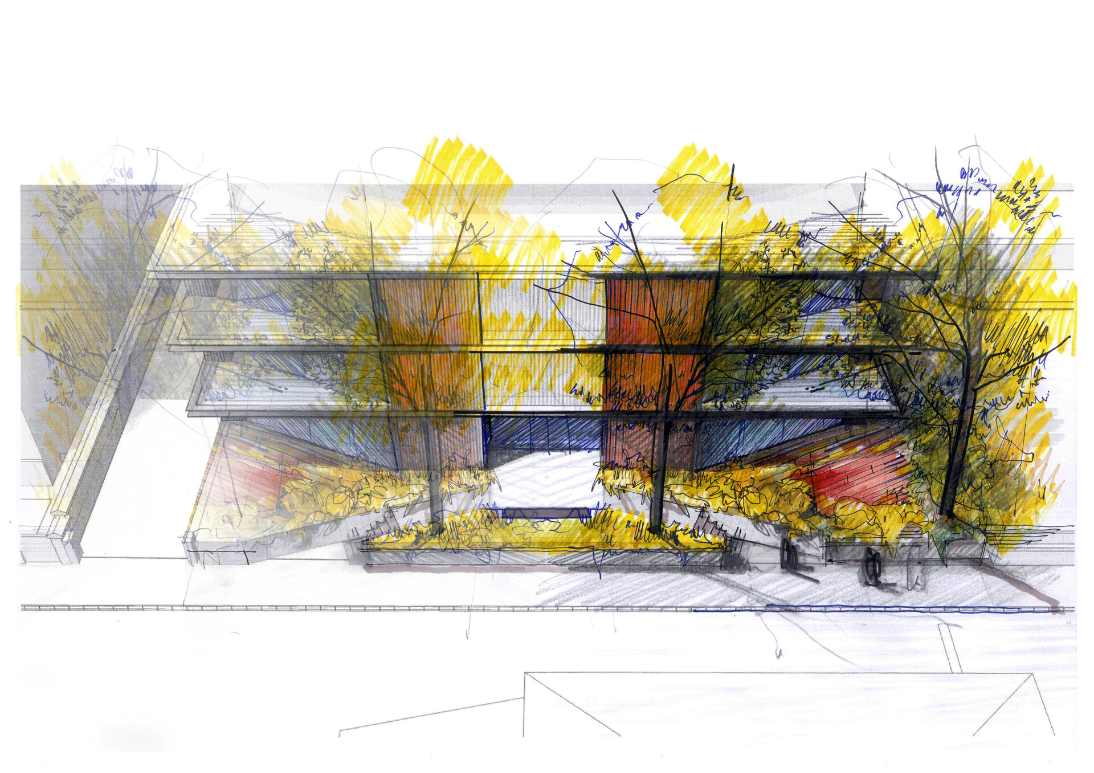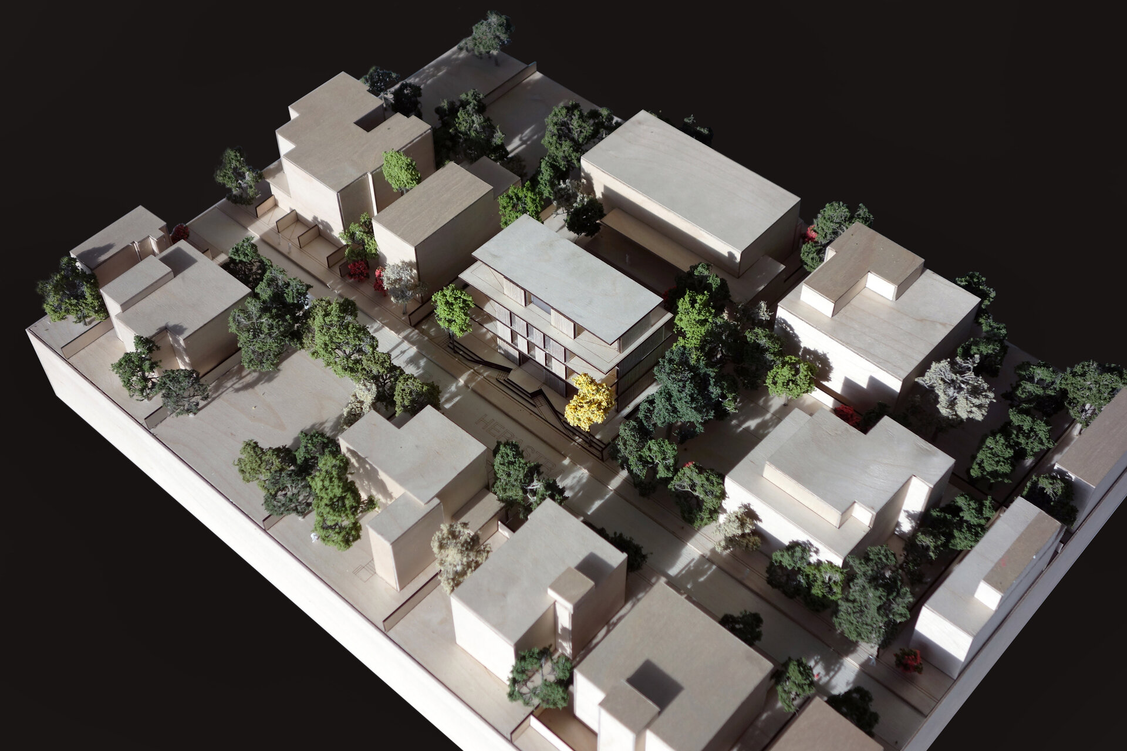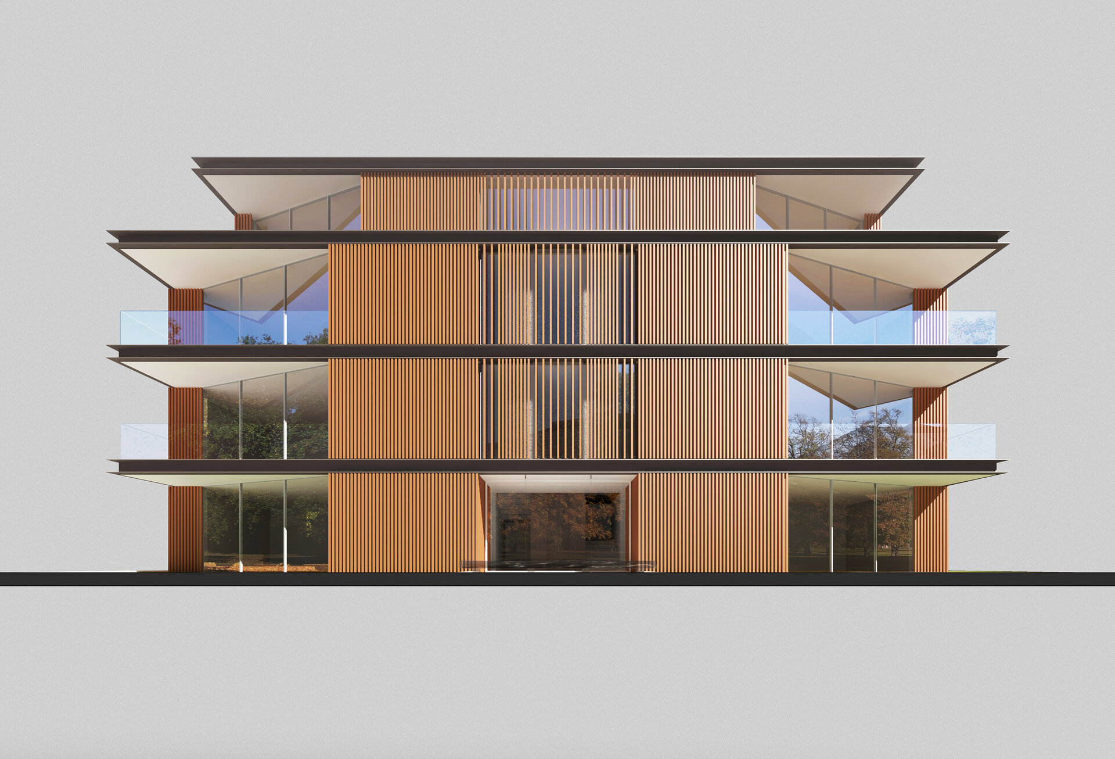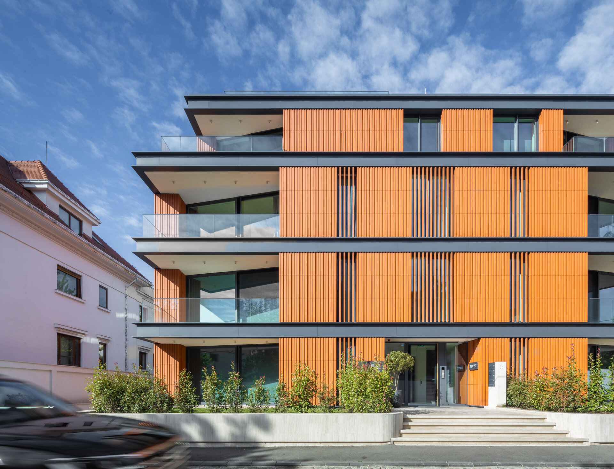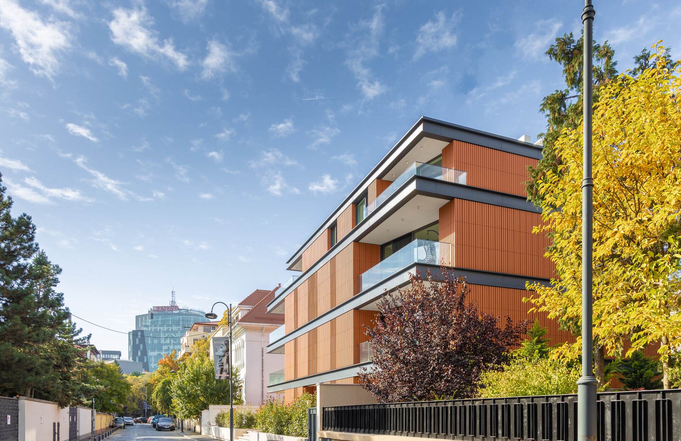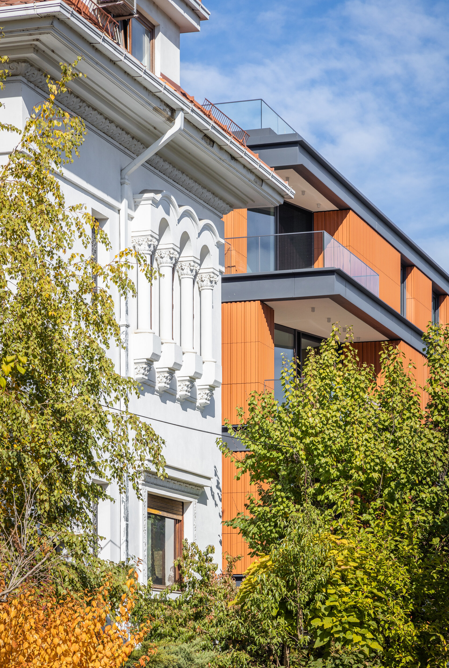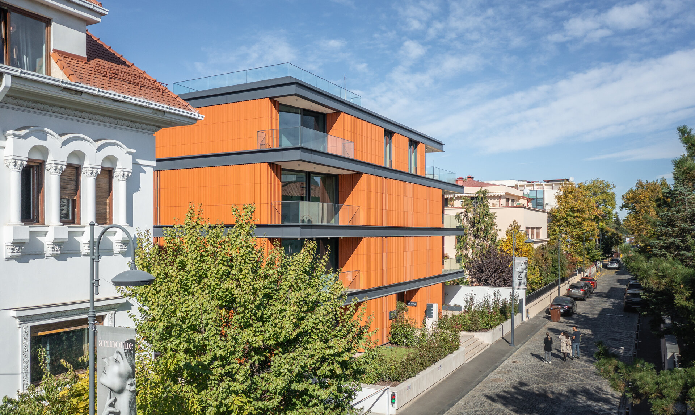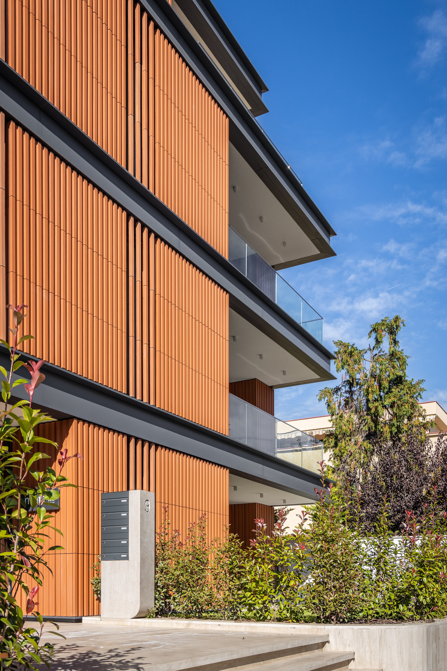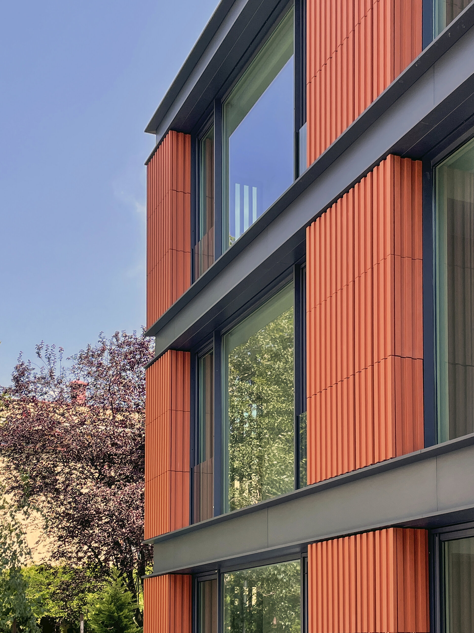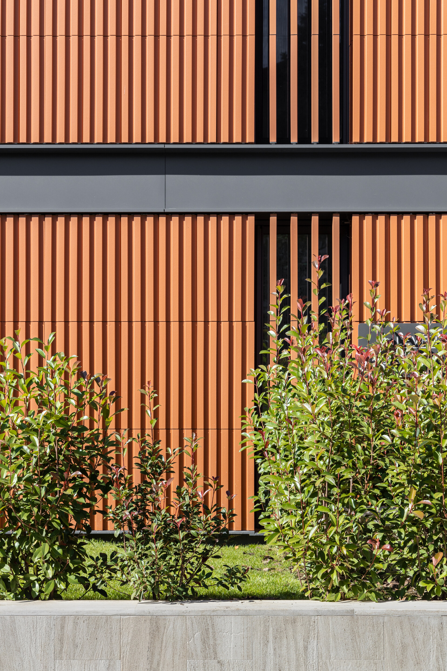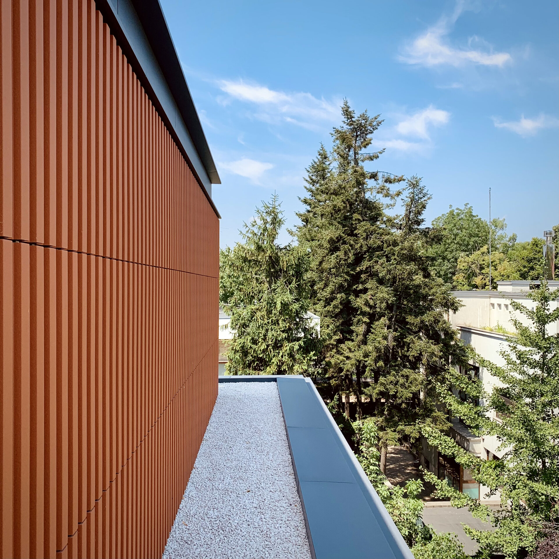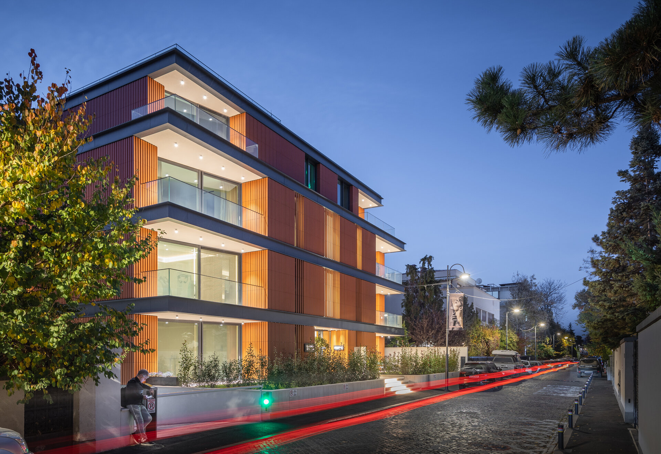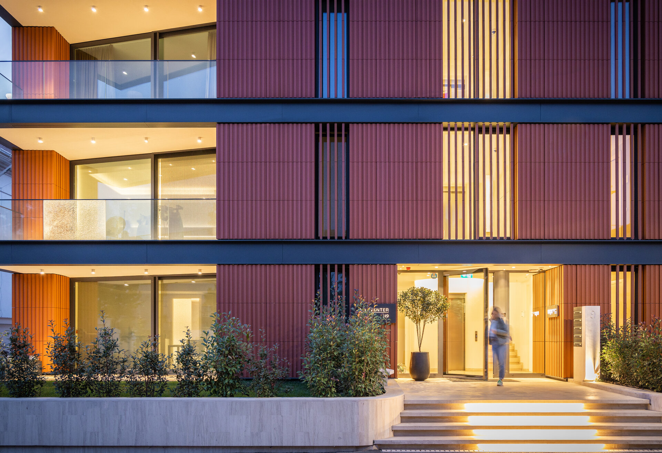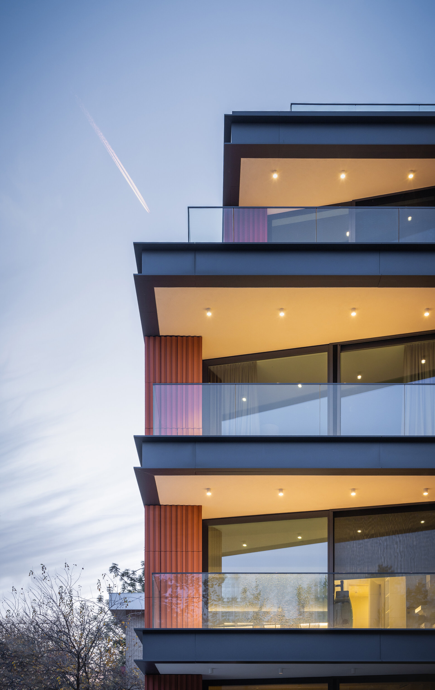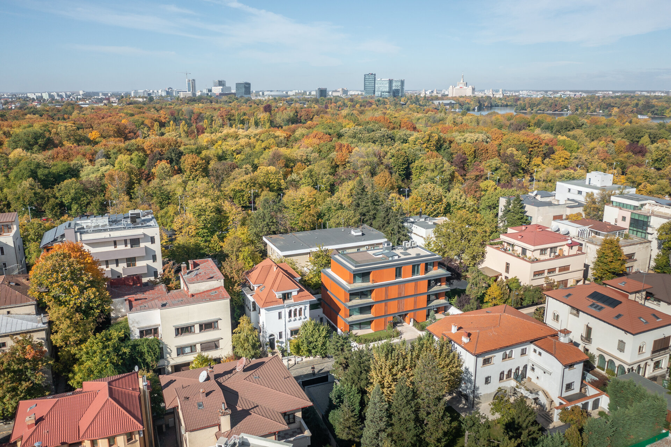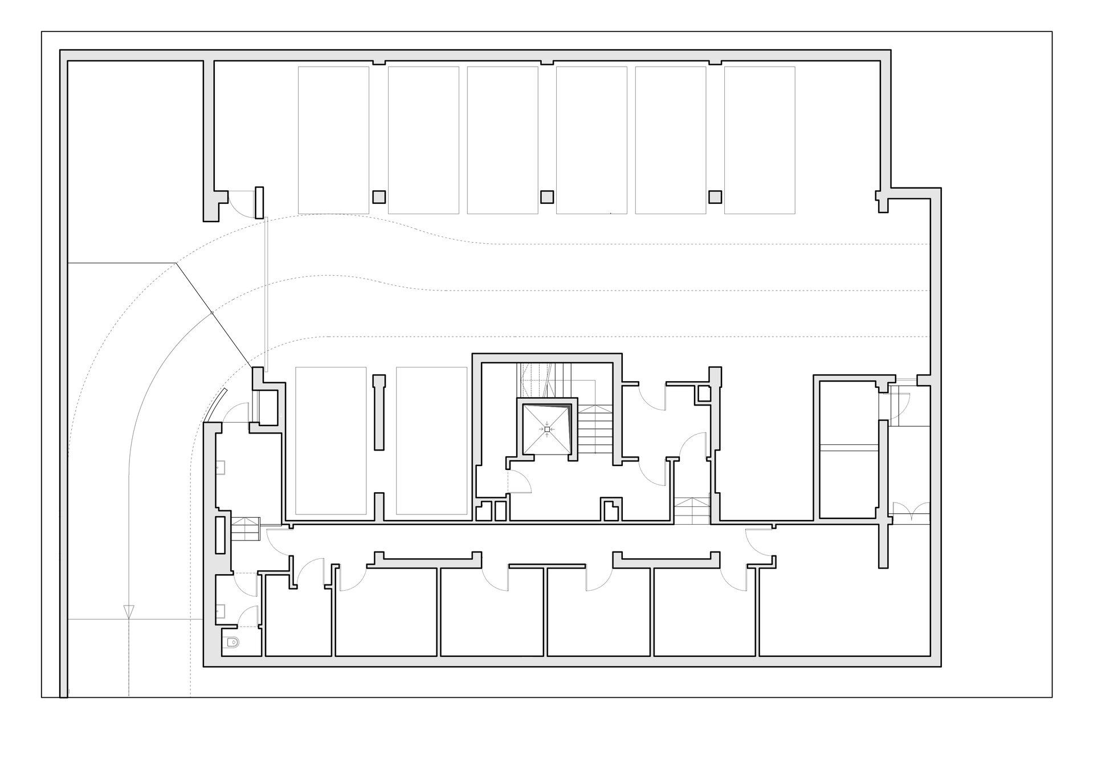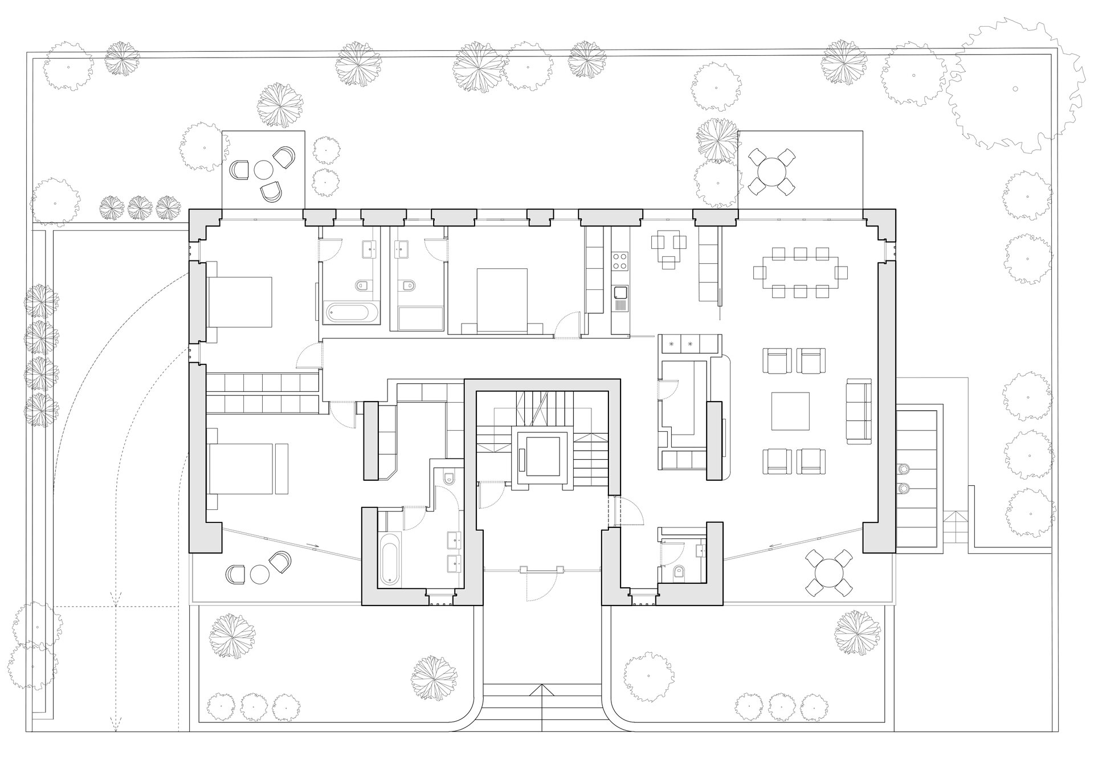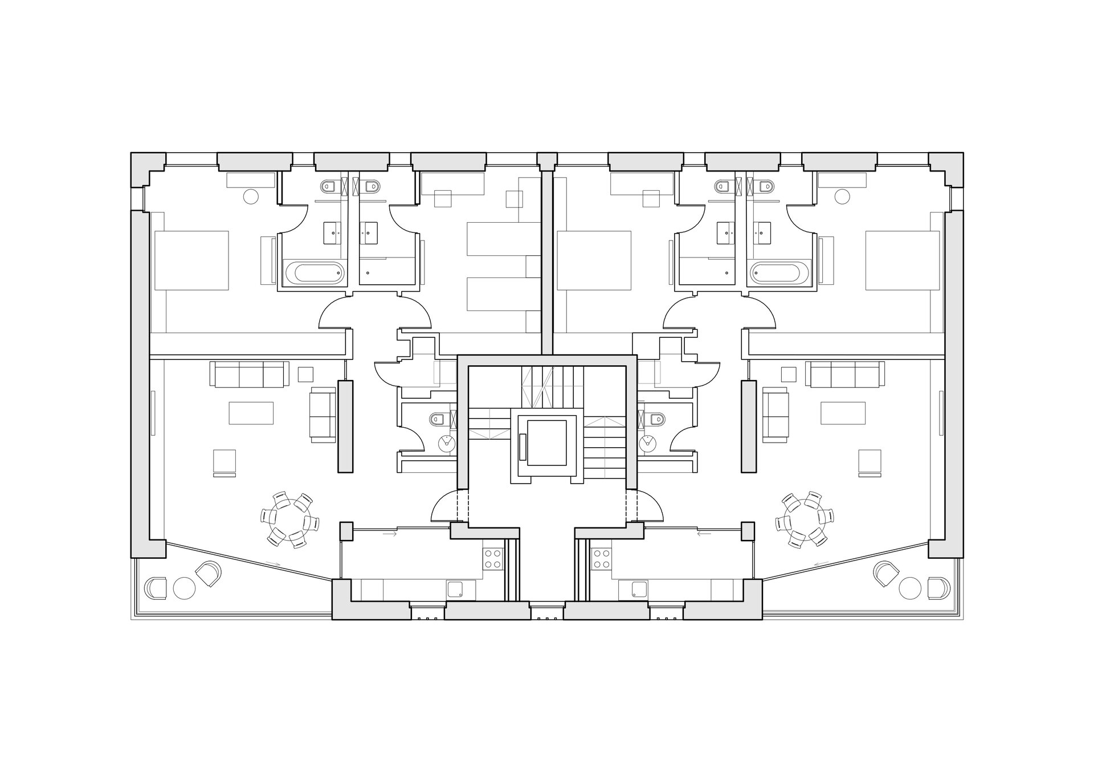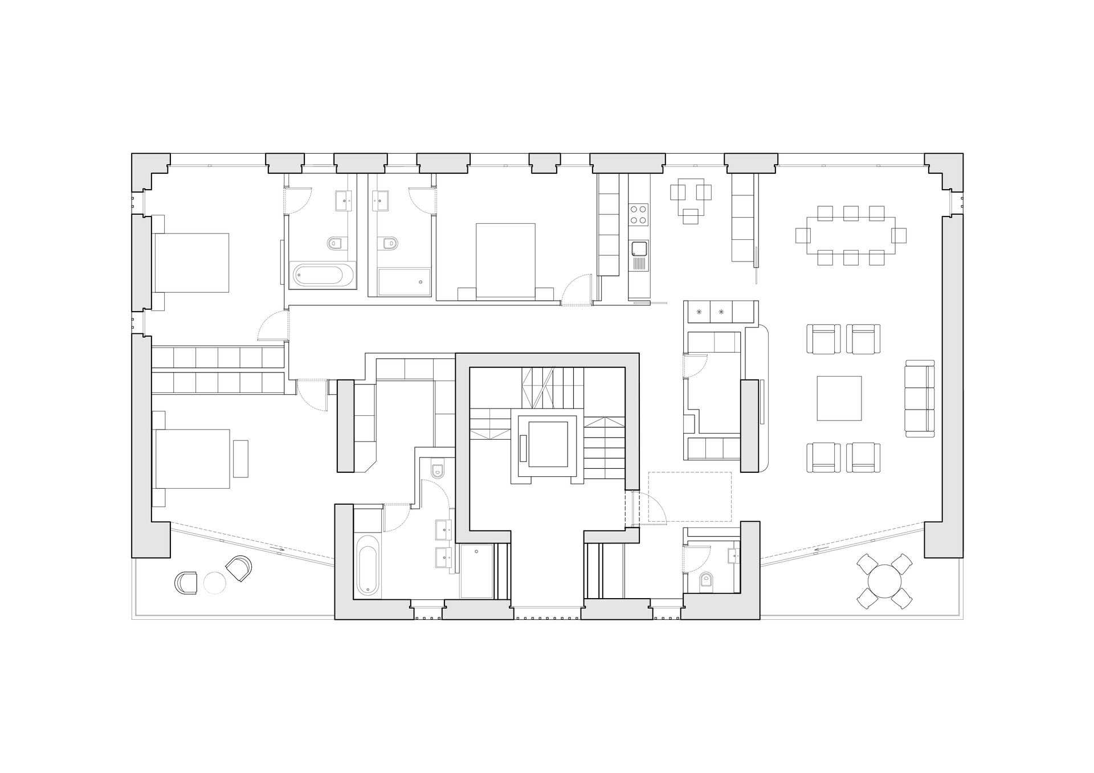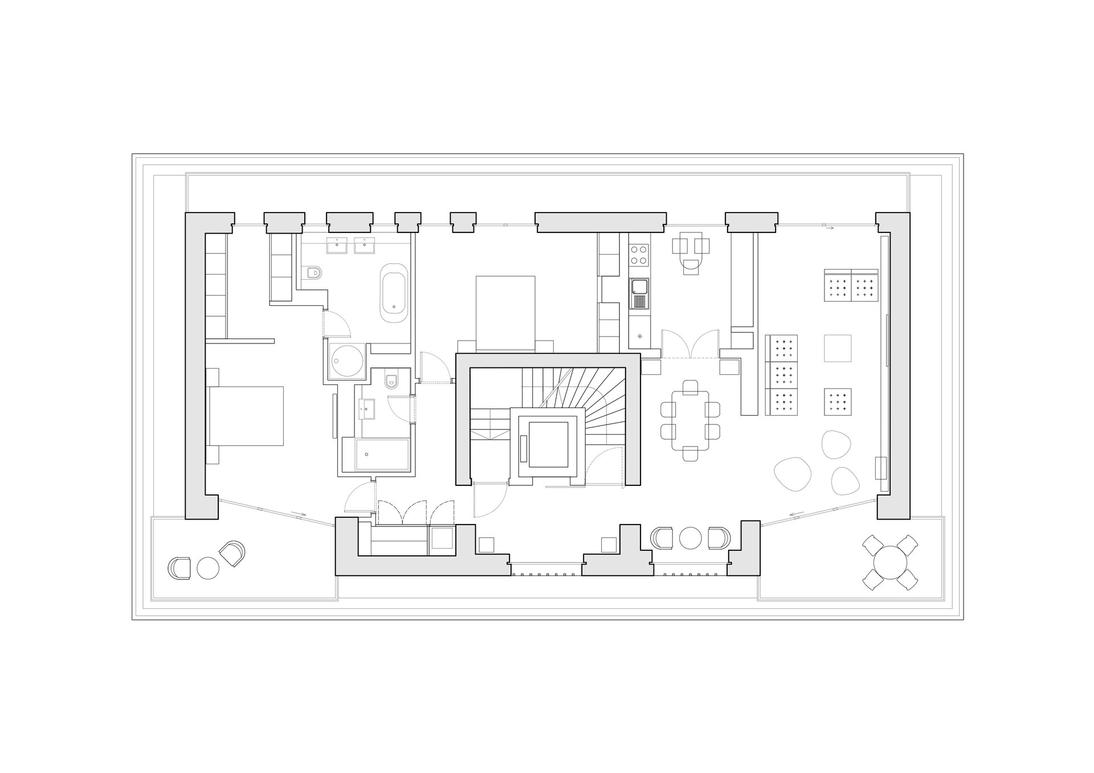
- Nomination for the “Built Architecture / Collective Housing Architecture” section
Herăstrău 9
Authors’ Comment
Project location and brief
Herastrau 9 is a building situated in one of the most beautiful residential areas in Bucharest, a neighbourhood, that even with all the recent interventions, keeps its initial character from the past.
Together with a special client, whom we feel very connected to, we set out to create a residential building that belongs to the neighbourhood but with its own style and character.
Urban planning
The local legislation would have permitted a construction with five floors; however the option with four floors was chosen. We choose to consider this decision as the project’s biggest accomplishment. The reason behind this decision was the desire to integrate in the scale of the area but also from a rational point of view, it allowed us to give up a second underground floor that would have been expensive to build and difficult to use.
The resulted volume evolves around a vertical circulation which splits the apartments into day and night zones. The balconies on the ends free the corners of the building, clearing the view, allowing the light to infiltrate and delimiting the front façade of the same scope as the existing buildings in the area.
Plan
The project began with two apartments per level but was revised during the execution to accommodate apartments with more generous surfaces, inspirational to the privileged location. The structure and the flexibility of the partitions permitted the reconfiguration of the apartments according to the new requirements. The east-west orientation offered wide openings for all the spaces including the staircase and the naturally ventilated and lit bathrooms.
The facades and their materials
The facades are characterised by clarity, simplicity and reflect the interior life of the building. The retreat of the upper floor and the horizontal bands make the height of the building seem reduced and amplifies its integration in the neighbourhood. The unity of the façade is assured by the single type of material used and the continuation of the vertical terracotta elements, a material found constantly in the architecture of the area from the early stages of the parcelling. The materials used are sustainable, safe, non-toxic, certified, performant and resistant. Prefabricated elements were used to reduce waste and increase recycling; this also lead to a better quality execution reducing the amount of dust and noise on the construction site. These elements together with the equipment used lead to a reduction in cost of exploitation on long term, an objective included in the project brief.
- Apartment building on Sfinții Voievozi Street / Urban Spaces 5
- WIN Herăstrău
- Herăstrău 9
- Rabat 10-14
- The Lake Home C1
- Boutique hotel Phoenix, Stela Building
- Străulești 115 - residential building
- Străulești 29A – residential building
- Mixed residential complex
- Grand Park Pipera
- Mosilor Urban Residence
- Color Life Residence
- Petru Rareș 1259
- Căpriorilor 5B
