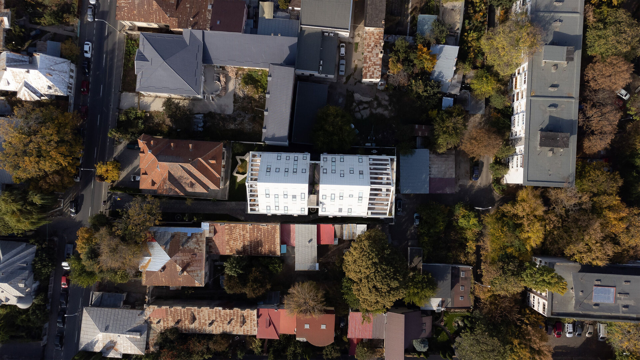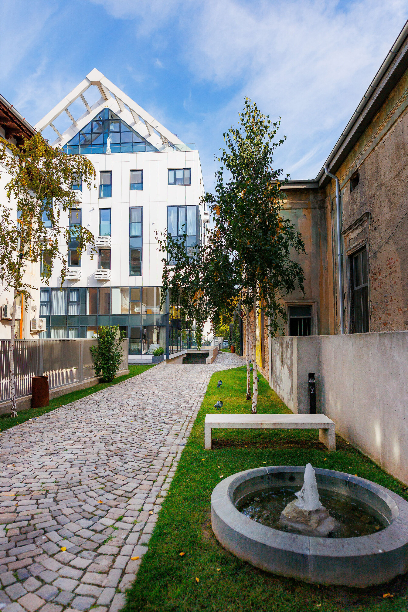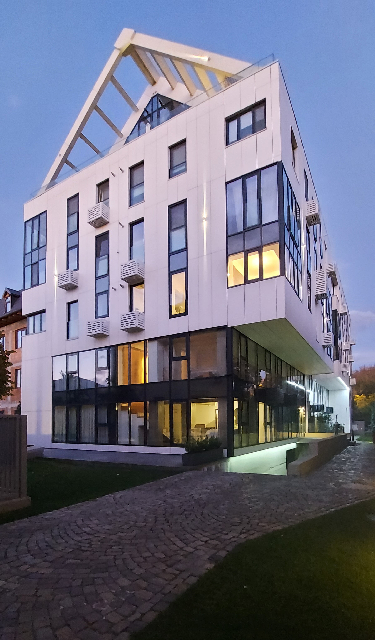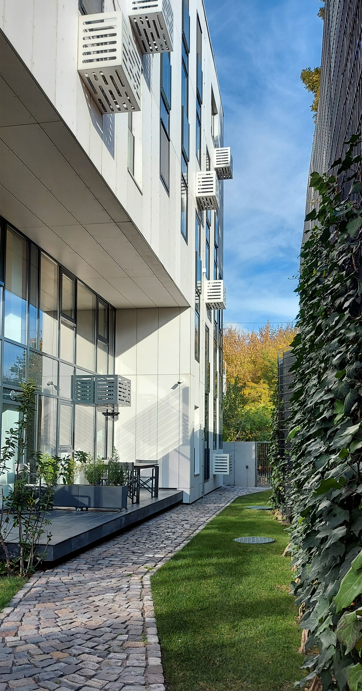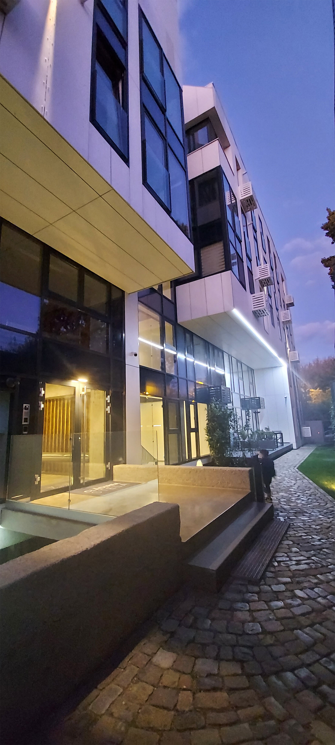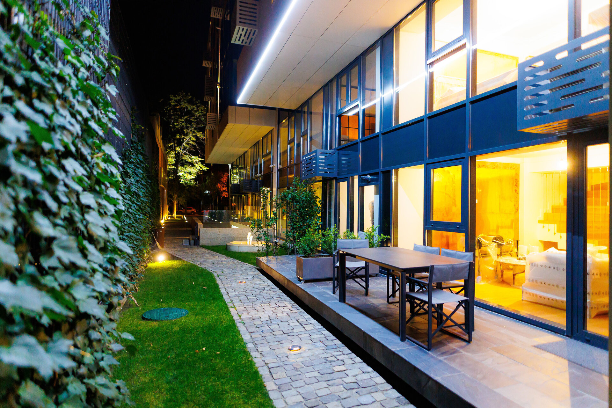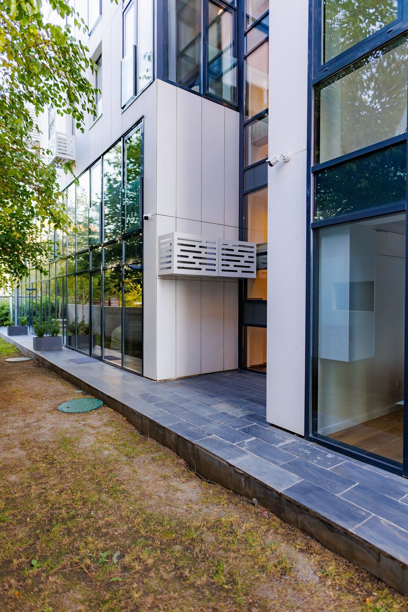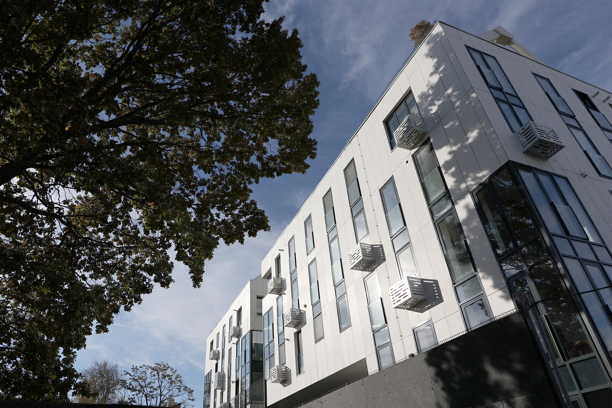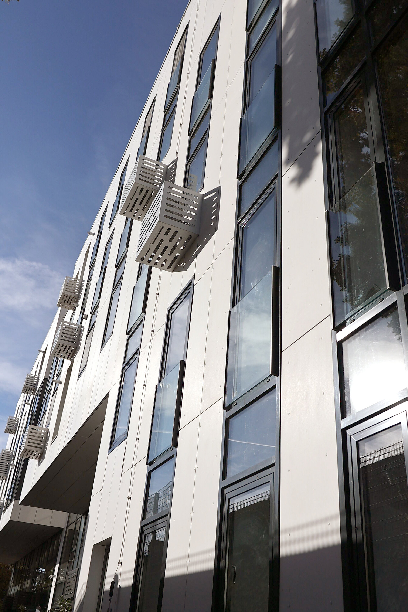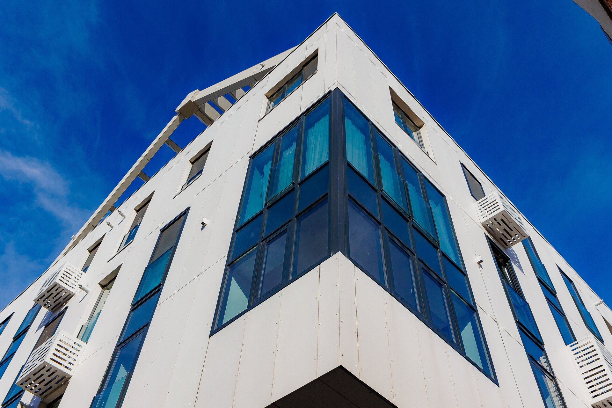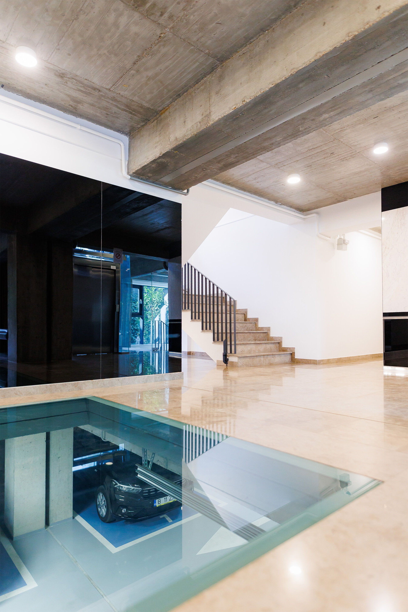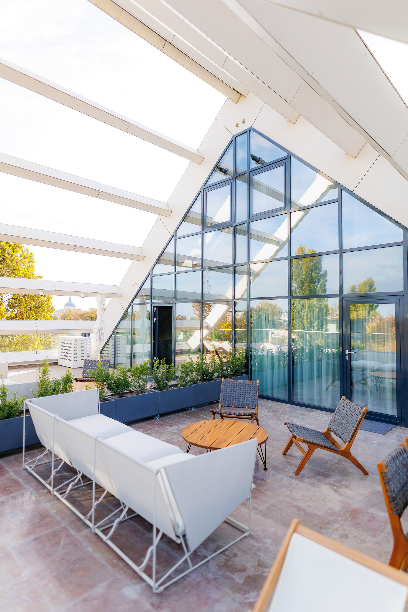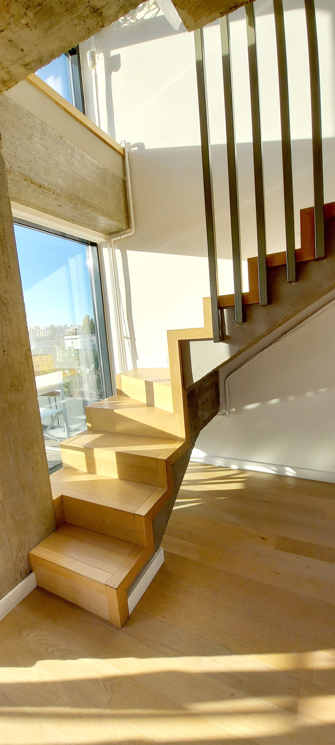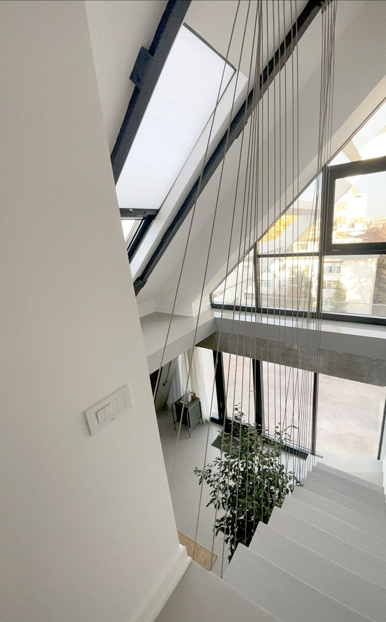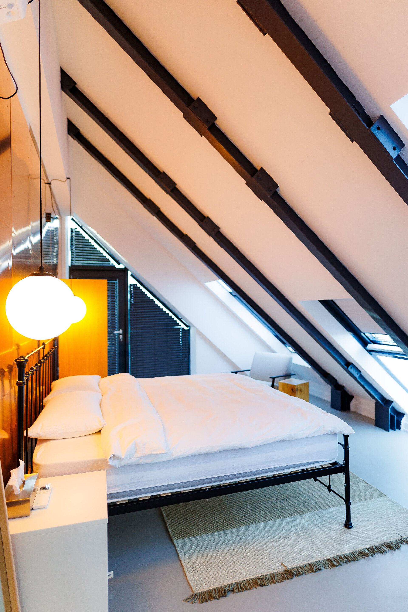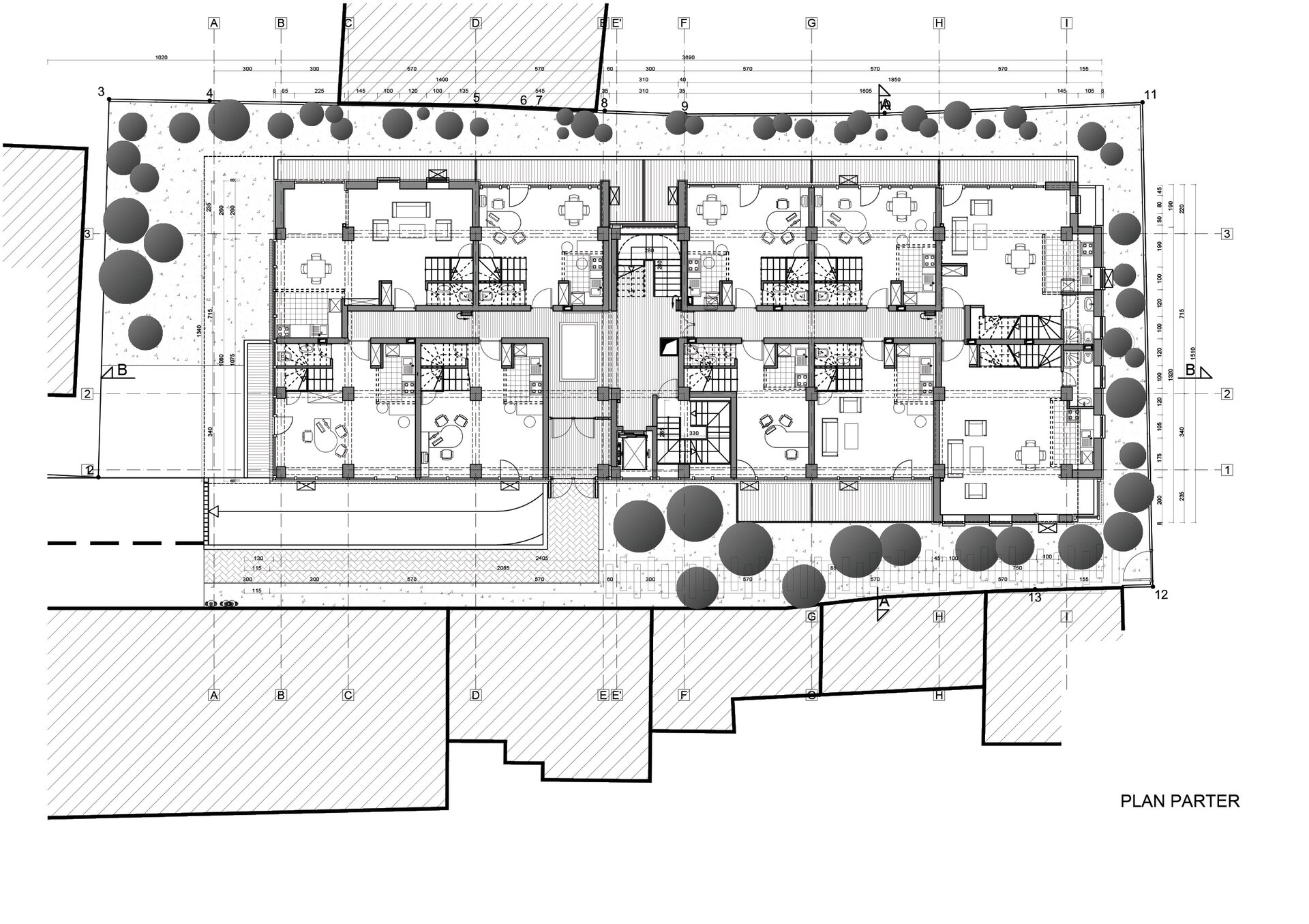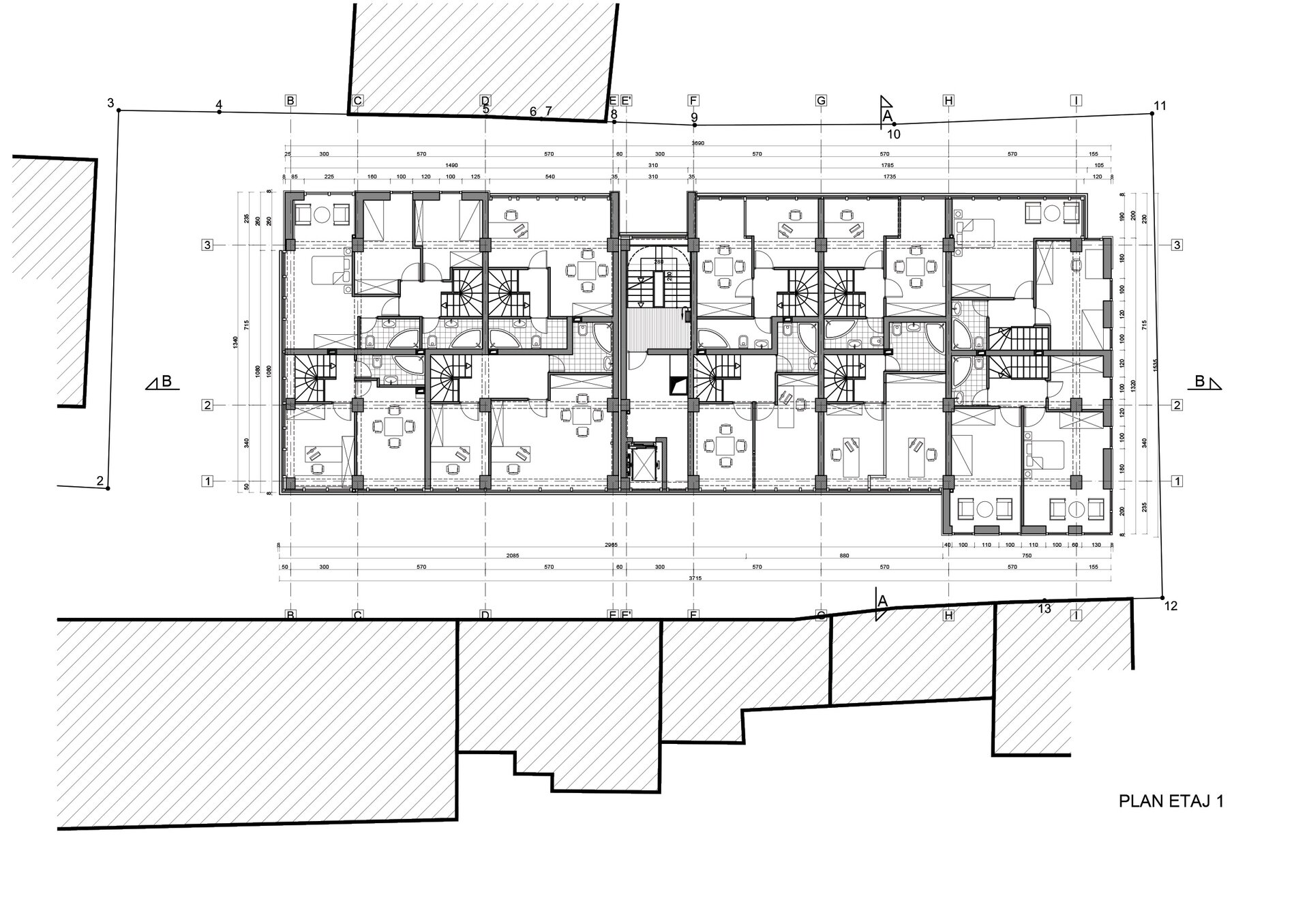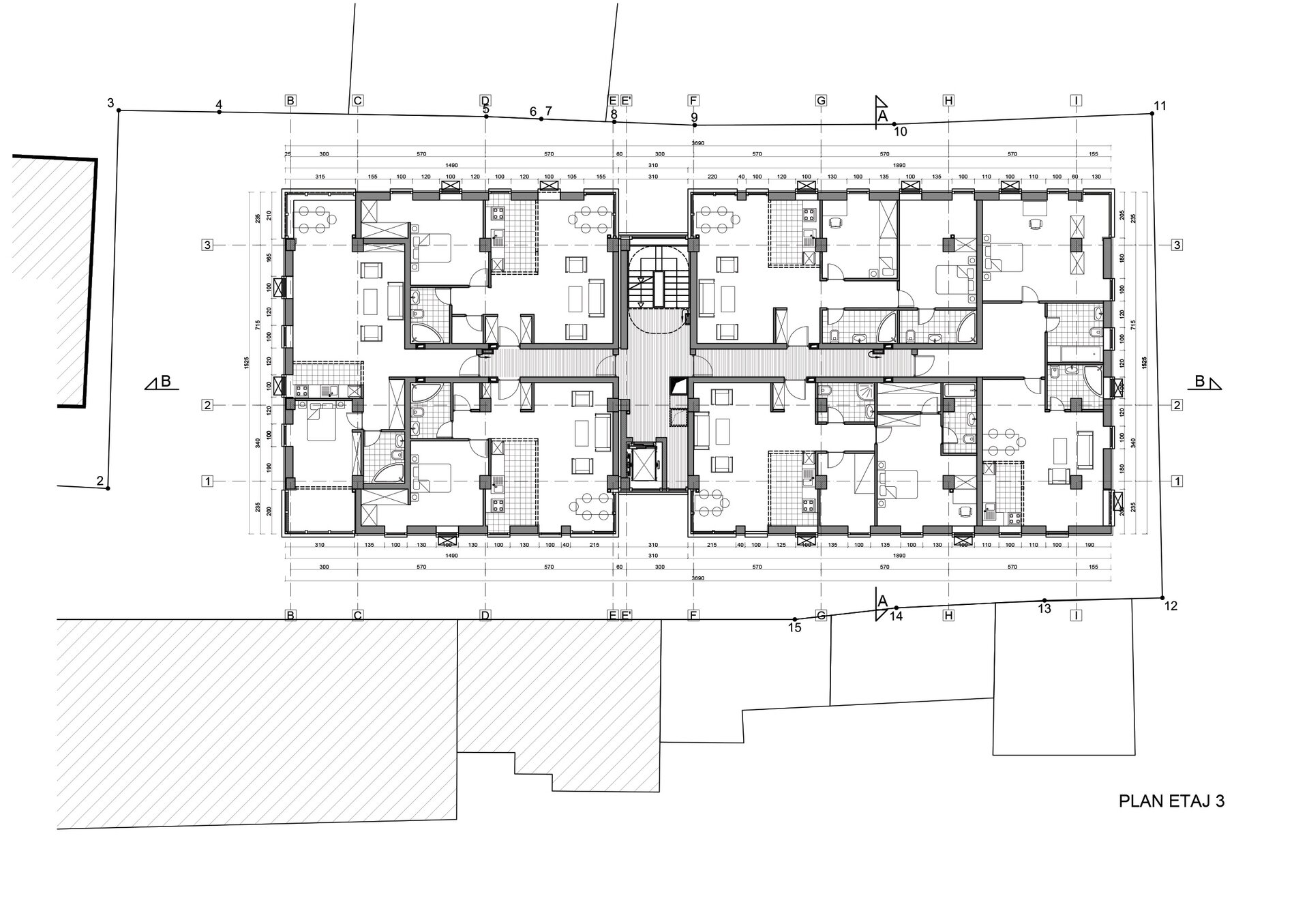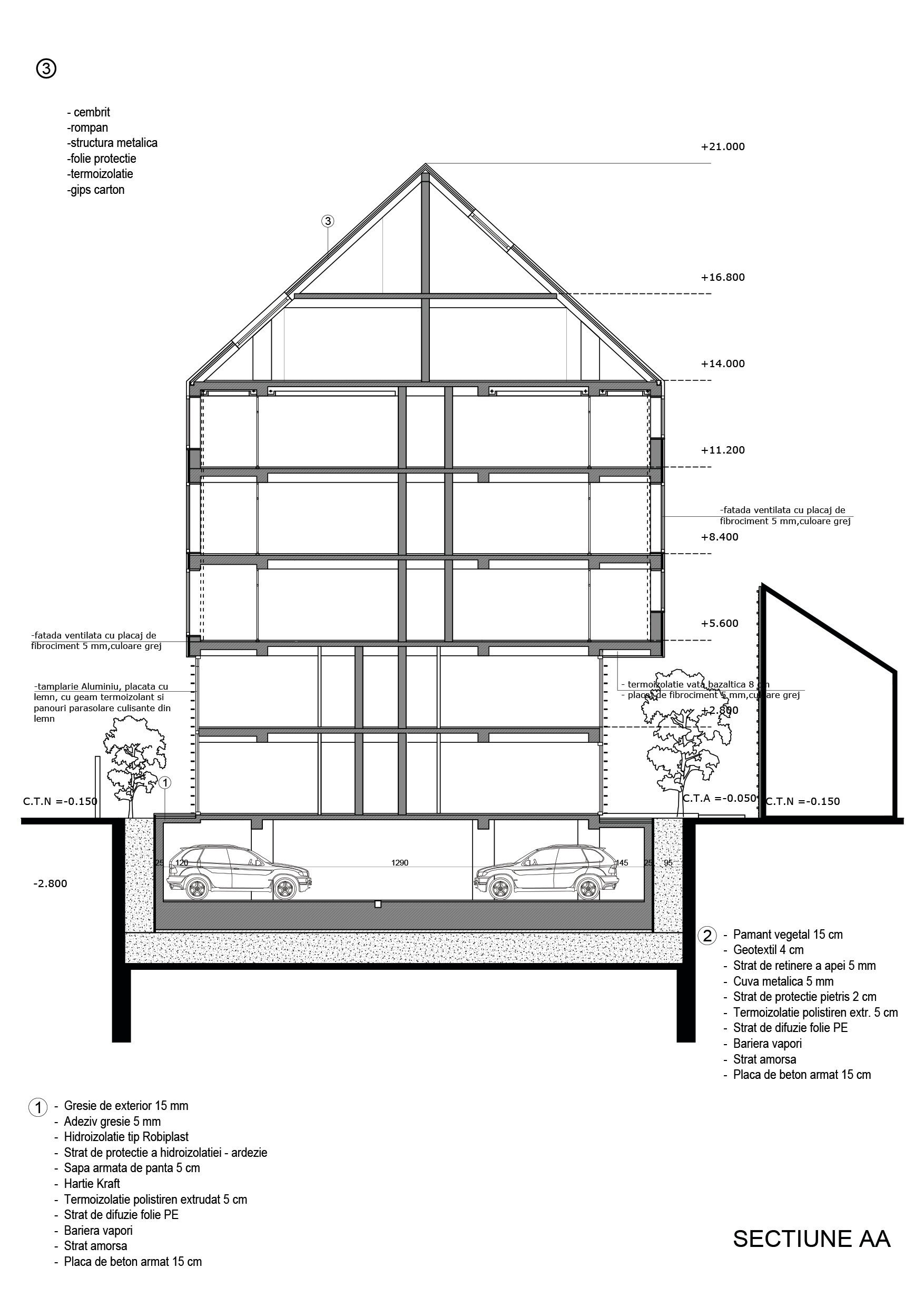
- Alumil Distinction “Building excellence every day”
Boutique hotel Phoenix, Stela Building
Authors’ Comment
Office building and aparthotel
Basement + Ground floor + 4 Levels + Attic 80A Nicolae Bălcescu Street, Galați
The building is located in the SIR 9a protected area, the protection zone of the "Strada Nicolae Bălcescu Urban Complex", Galaţi, a representative urban complex with environmental value and local heritage.
This ensemble represents, in tandem with Domnească Street, the cultural axis with historical value and local heritage of the city of Galați.
In this ensemble, individual homes and buildings of public interest coexist in a balanced and characteristic ratio for the historic center. The site is located behind Dr. Nicolae Alexandrescu House - County Statistics Department, LMI code GL-II-mB-03003.
The main access to the site is from Str. Nicolae Bălcescu on an alley with a length of 38.62 m, with a variable width between 8 m and 6.5 m. Str. Nicolae Bălcescu is a street with 2 traffic lanes, one-way from Bd. Basarabia to Str. Traian. The land also has a secondary access from the access alleys to the Ground floor + 4 level blocks in Aleea Trandafirilor.
The project proposes two simple parallelepiped volumes articulated on the circulation node, from the structure on reinforced concrete frames, covered with a metal structure frame. The ventilated facade made of fiber cement (cembrite) also becomes an envelope, creating a unitary cover of the entire house. The modulated gaps are randomly positioned vertically and on the inclined plane of the attic.
The transparency from the first levels of offices, from the vertical circulations and the terraces of the duplexes from the attic gives depth to the external perception, in relation to the open spaces of the residential area.
The apartments operated in the booking system have a minimal design, exposed concrete ceilings, floors made of epoxy resin or laminated wood, copper sheet cladding on the walls and metal furniture.
The semi-roadable access is treated with cubic stone, bordered by the lawn furnished with benches, fountains and lighting fixtures. The heels on the property line are covered with climbing vegetation on a metal structure.
The proposed building, through its compact volume and uniform chromaticity, through the relationship between transparency and opacity, through the accuracy of details, represents a discreet but emblematic insertion in the area. A sign of "white" in the perception of the photographic eye of the passerby.
Approved urban indicators
POT=40%
CUT = 2
Land area = 1287 sqm
Built up area = 474,140 sq m
Developed area = 2582.29 square meters
POT = 36.86%
CUT – 2.00
S.land = 1275.00 sqm (100.00%)
S. built = 510 sqm (40%)
S. green spaces = 391.33 square meters (30.70%)
S. platforms = 373.67 square meters (29.30%)
No. apartments = 25 apartments (15 2-room apartments and 10 3-room apartments)
No. parking spaces = 17 spaces
No. offices = 7 duplex offices, ground floor/1st floor
- Apartment building on Sfinții Voievozi Street / Urban Spaces 5
- WIN Herăstrău
- Herăstrău 9
- Rabat 10-14
- The Lake Home C1
- Boutique hotel Phoenix, Stela Building
- Străulești 115 - residential building
- Străulești 29A – residential building
- Mixed residential complex
- Grand Park Pipera
- Mosilor Urban Residence
- Color Life Residence
- Petru Rareș 1259
- Căpriorilor 5B
