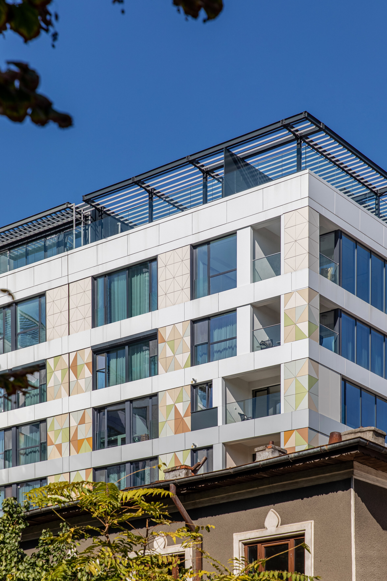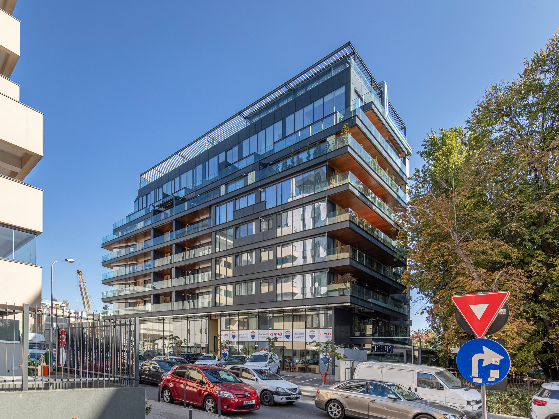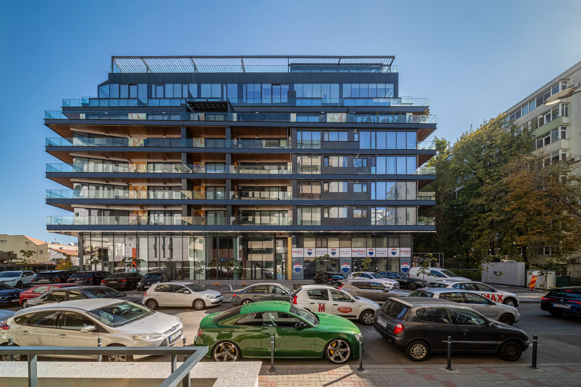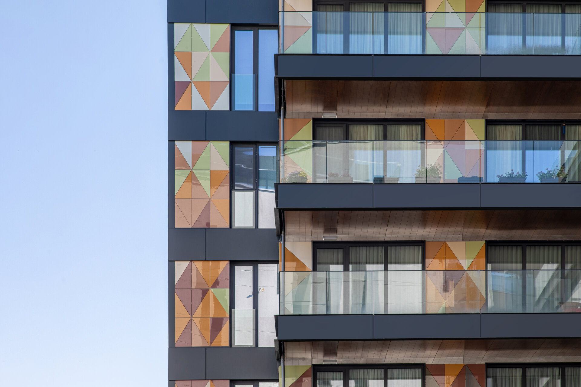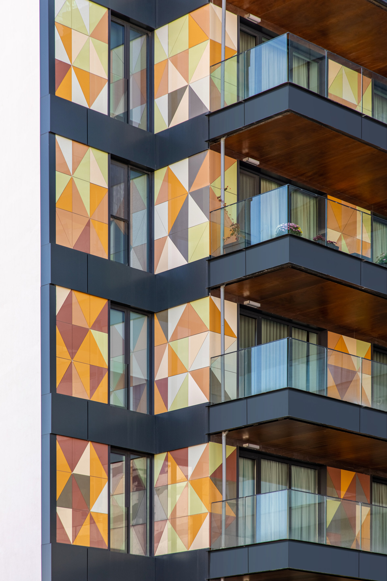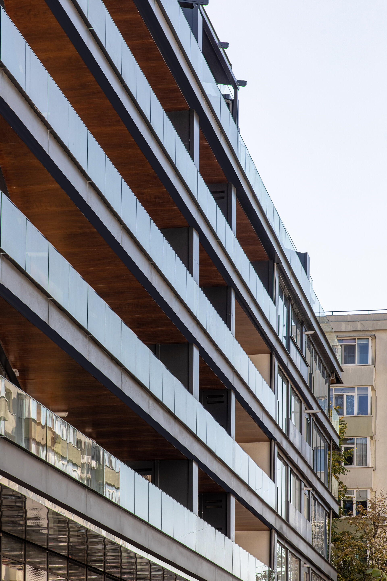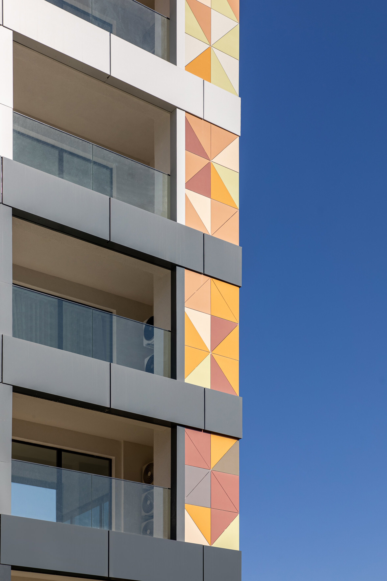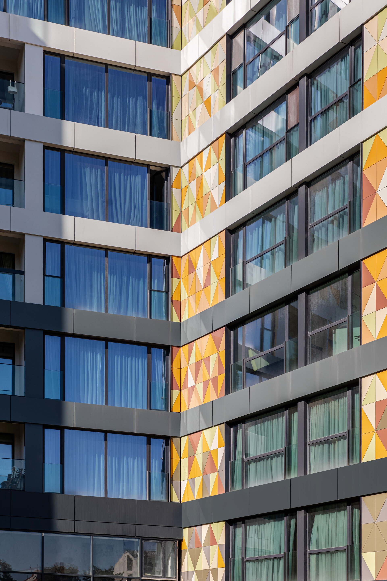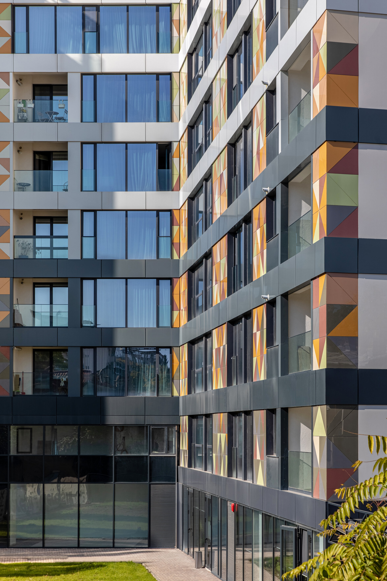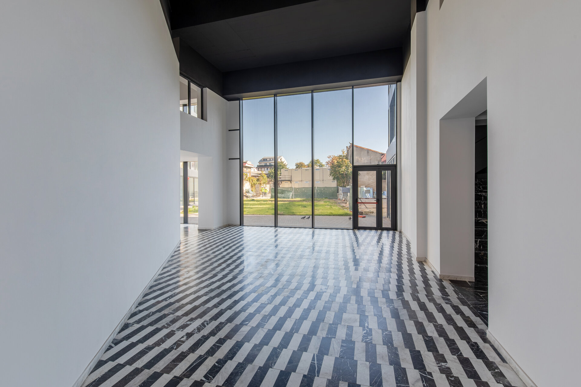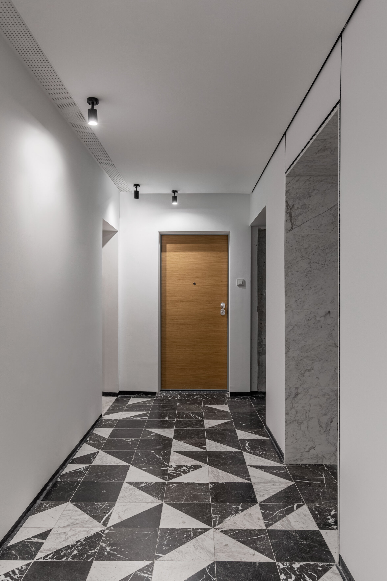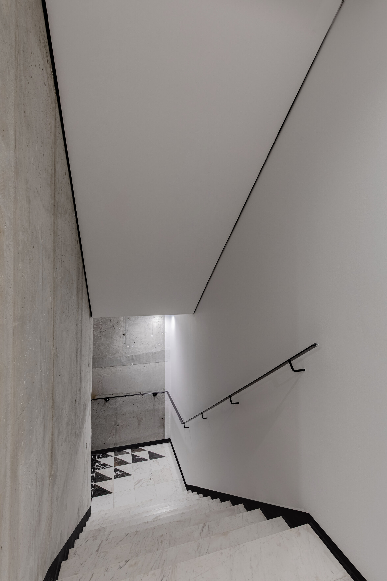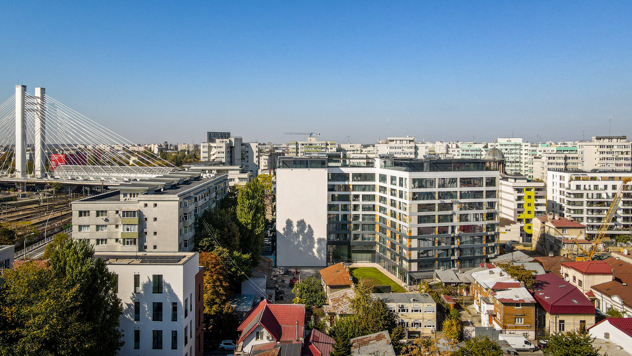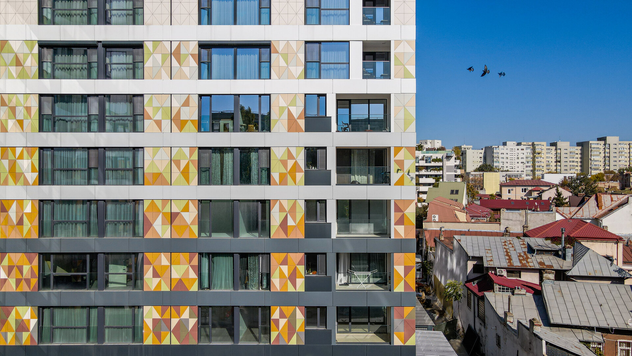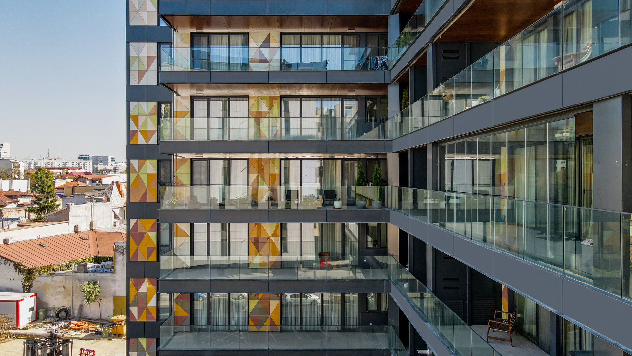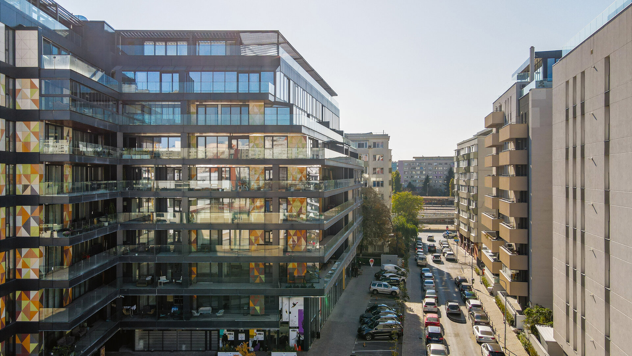
Petru Rareș 1259
Authors’ Comment
The subject of collective housing in Bucharest is an intensely discussed topic in the architectural community. Starting from the collective need to densify the central and pericentral areas, the intention and questioning of interference in existing context is born. The proximity to the boulevards that connect the city with Gara de Nord generates a crowded context and one very eager for development. The proof of this aspect is rather a large number of tall collective housing that replace the traditional fabric adjacent to Gara de Nord.
Already in the progress of construction, outlined by the experience of two previous architecture offices, the project comes to our office in search of facades that communicate with the immediate context and to generate individuality, as well as the rethinking of the upper 2 levels as apartments with high standards. From this point on, the entire project needs updating and adapting to the requirements of the clients and the construction site.
The façades respond to the needs. They are therefore composed of a horizontal rhythm - an allusion to an industrial belonging. In the background, ceramic panels dissipate their color with altitude.
The project was a challenge due to the diversity of housing typologies, to the management of the overall image related to the sensitivity of the execution details, imposed by the complexity of the envelope, and due to designing during execution.
- Apartment building on Sfinții Voievozi Street / Urban Spaces 5
- WIN Herăstrău
- Herăstrău 9
- Rabat 10-14
- The Lake Home C1
- Boutique hotel Phoenix, Stela Building
- Străulești 115 - residential building
- Străulești 29A – residential building
- Mixed residential complex
- Grand Park Pipera
- Mosilor Urban Residence
- Color Life Residence
- Petru Rareș 1259
- Căpriorilor 5B
