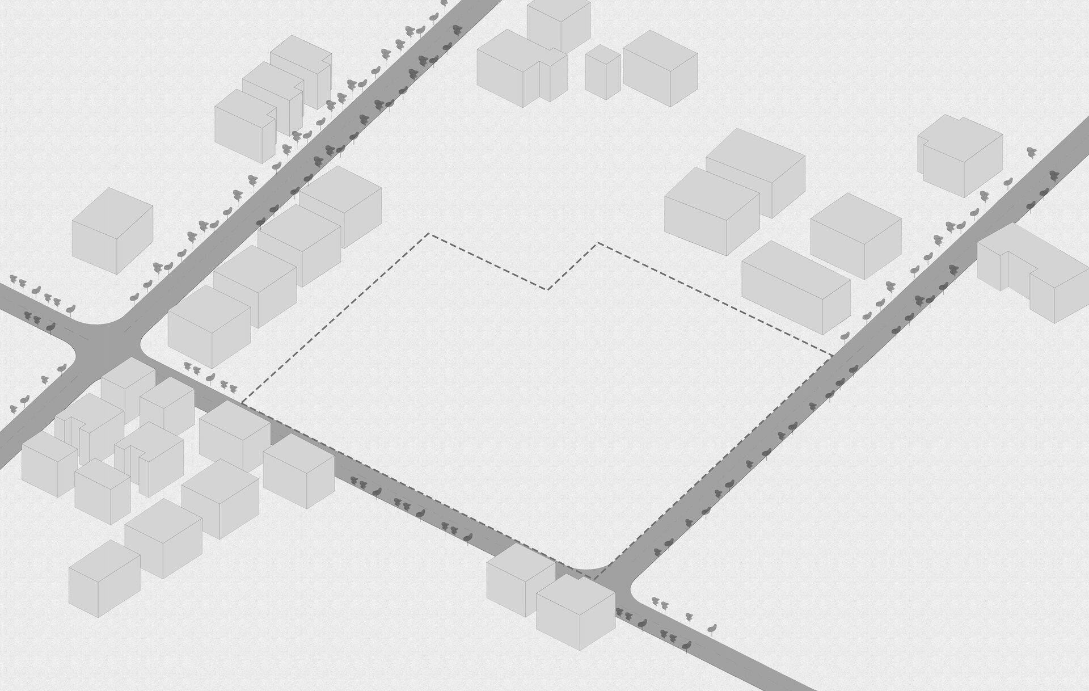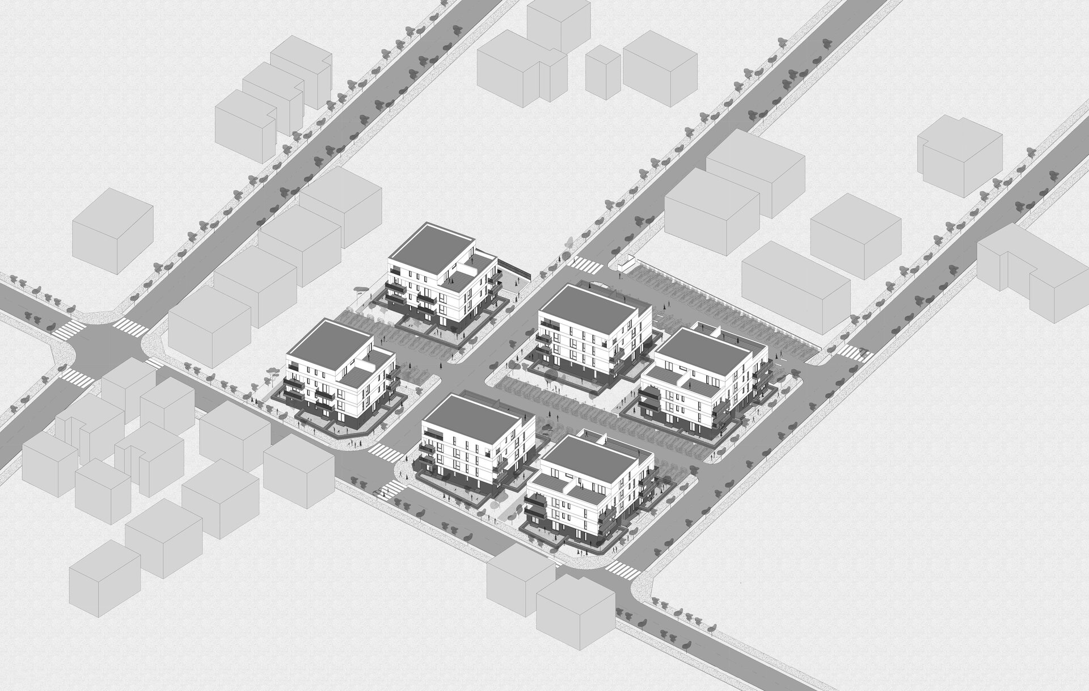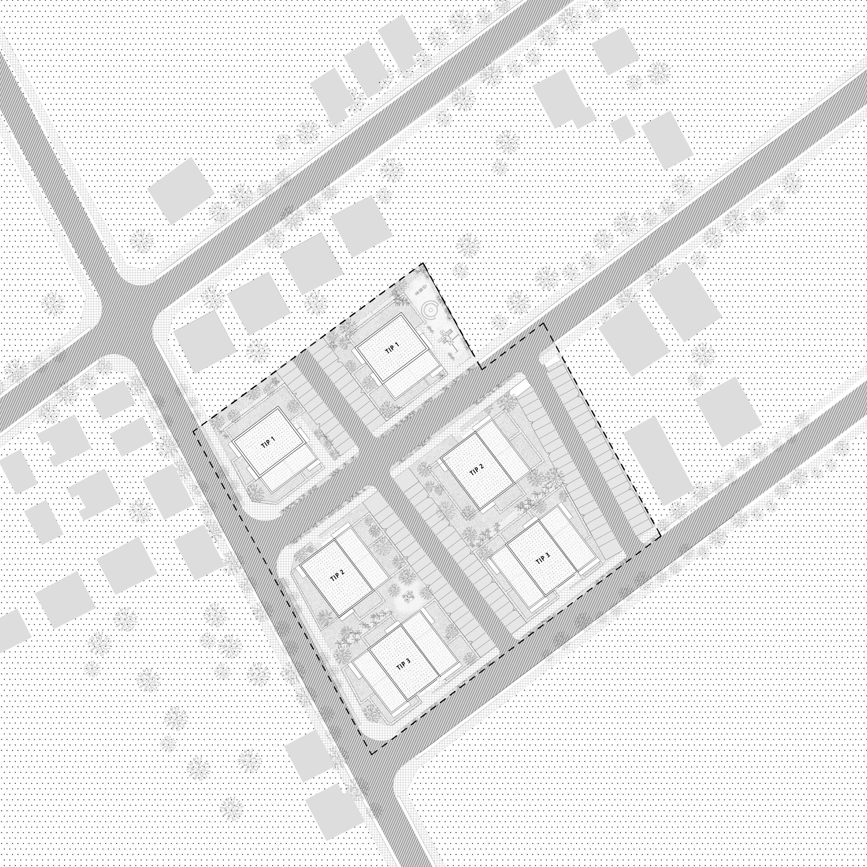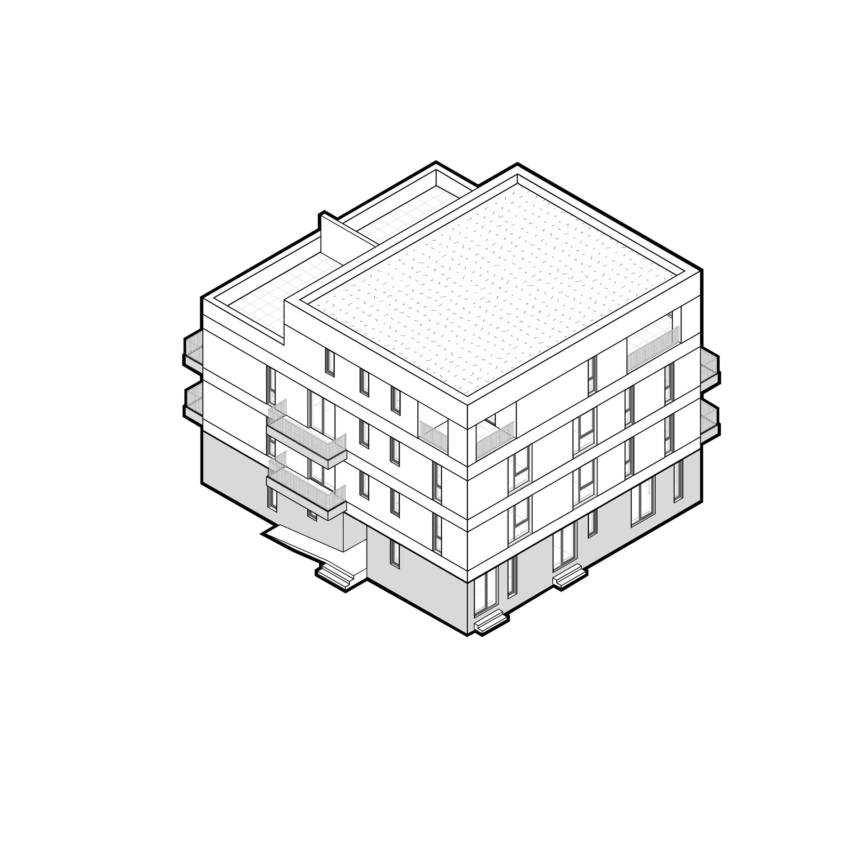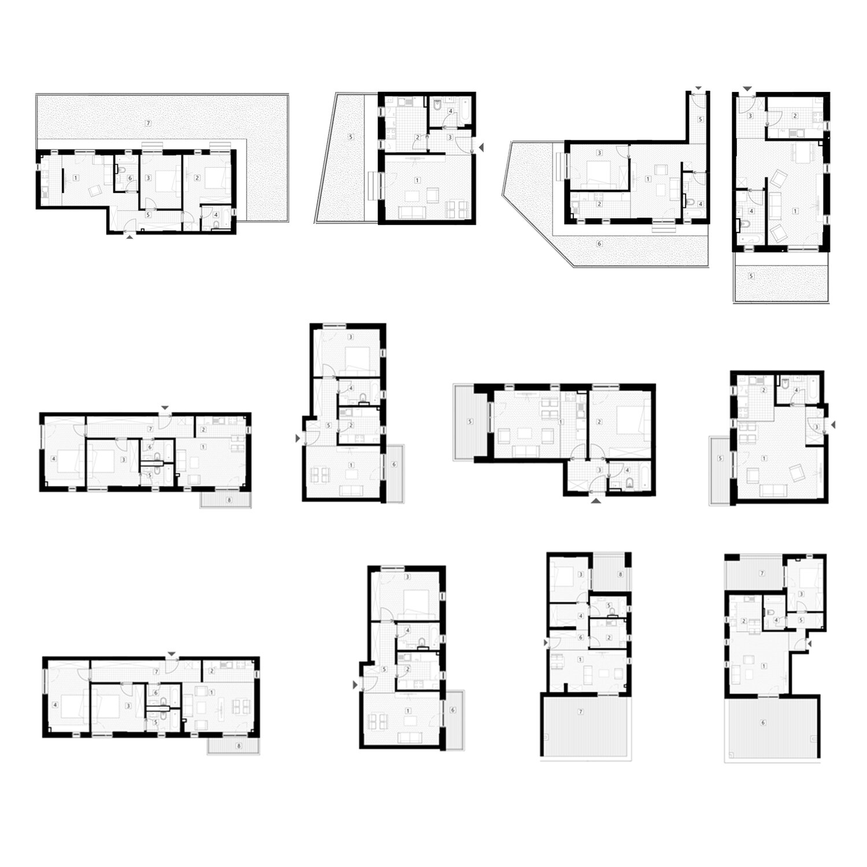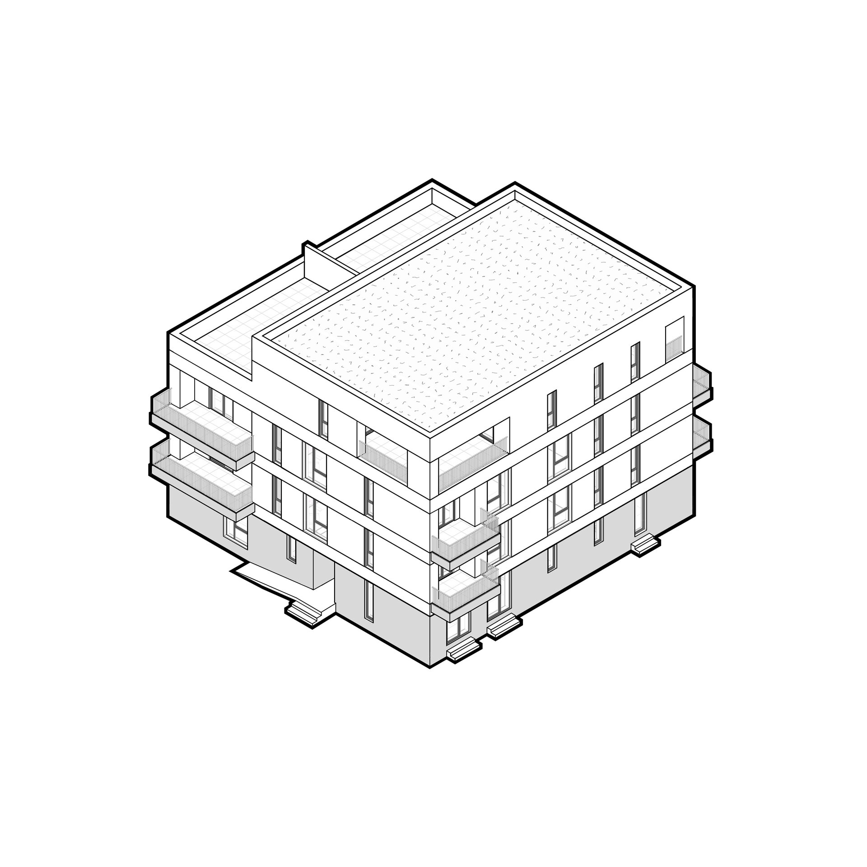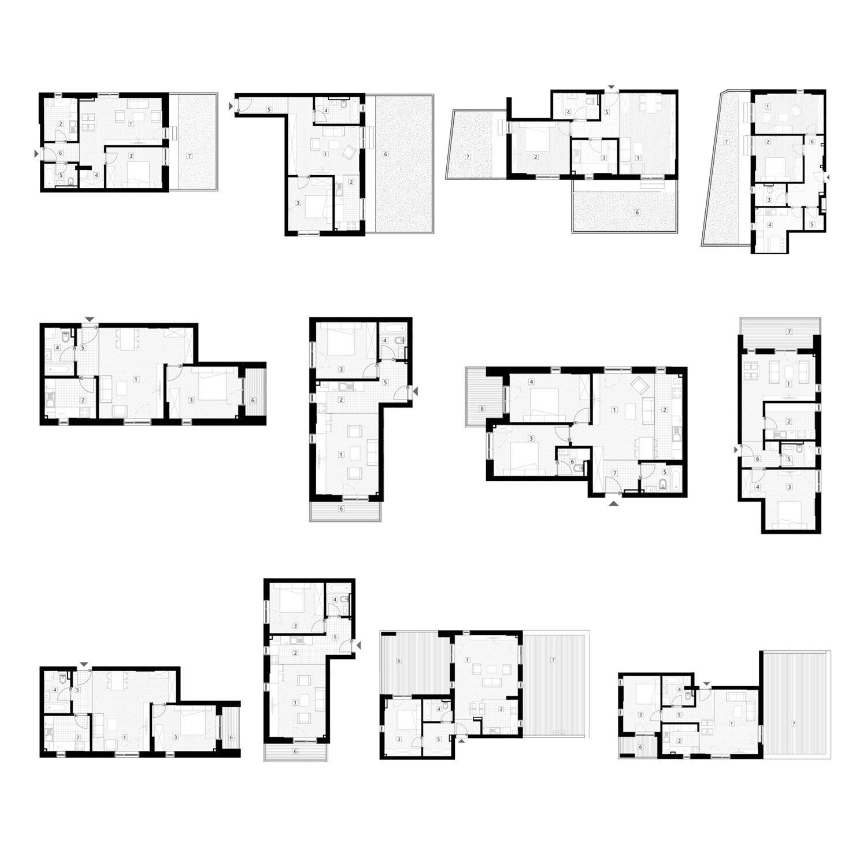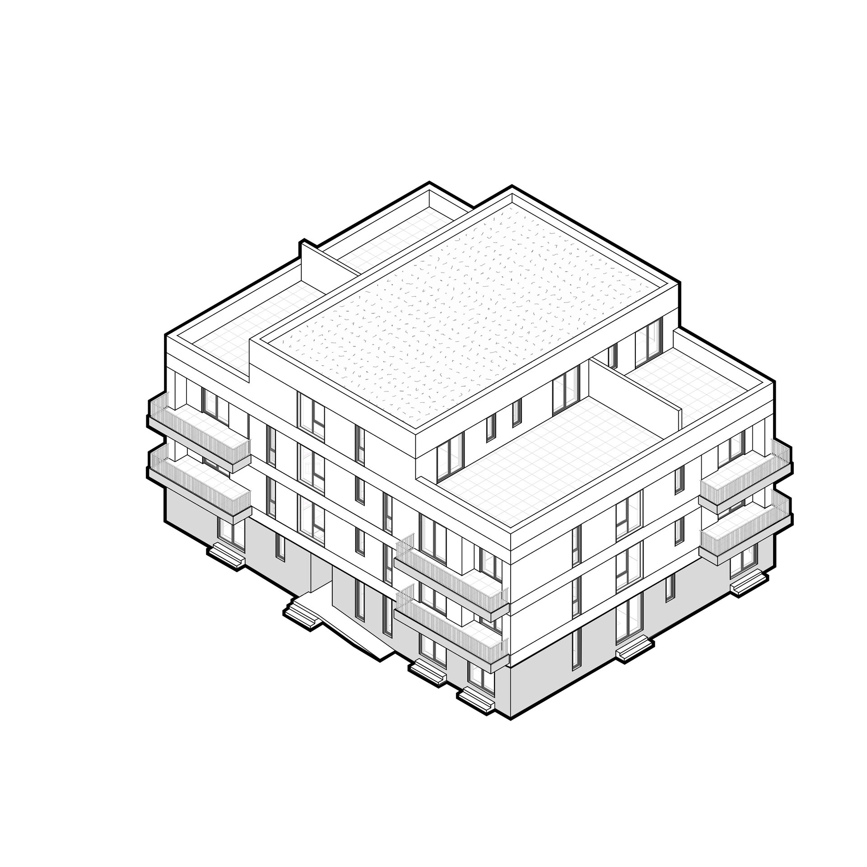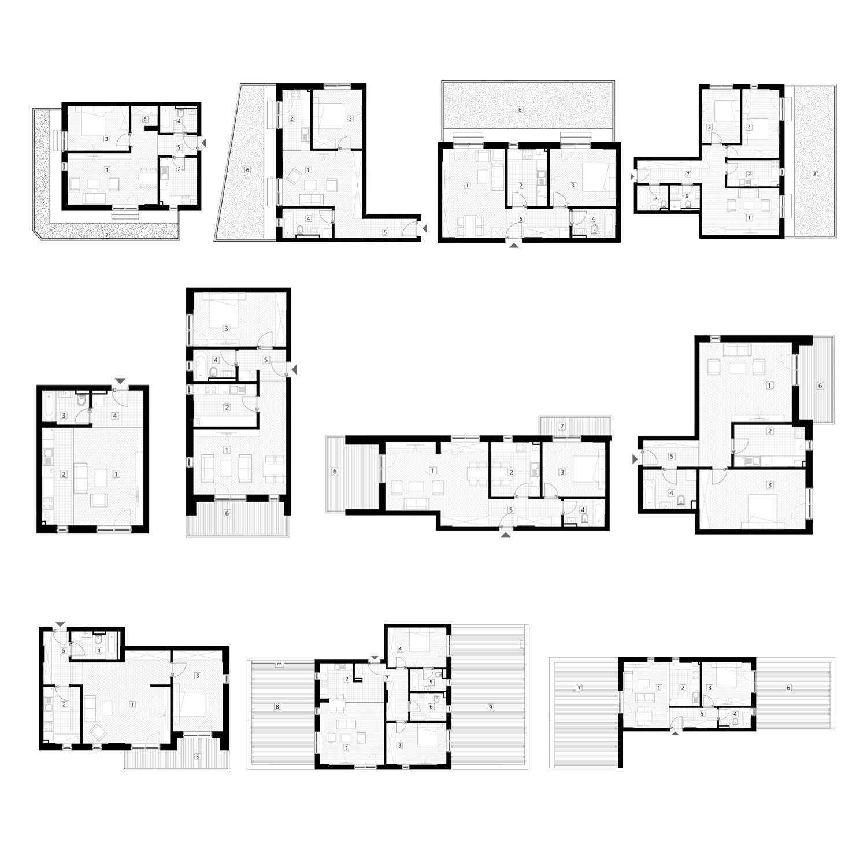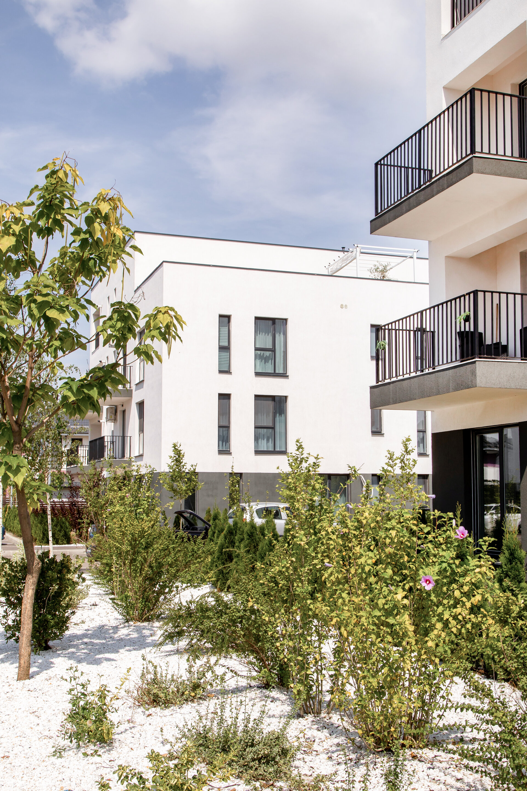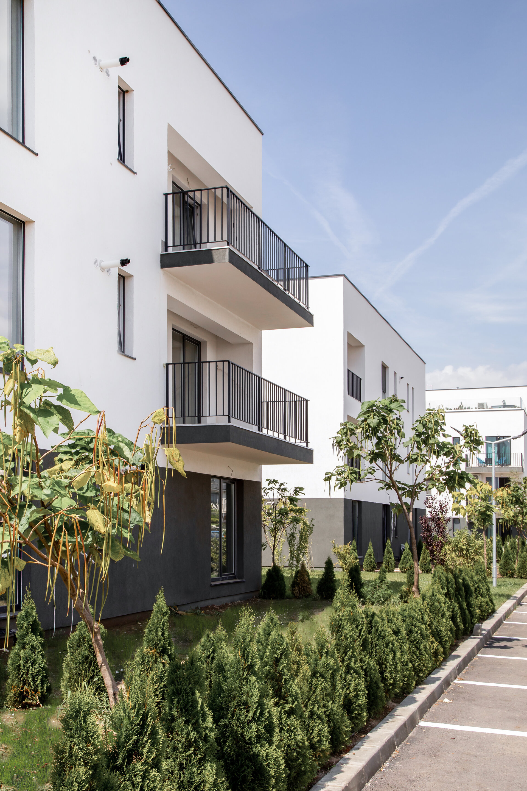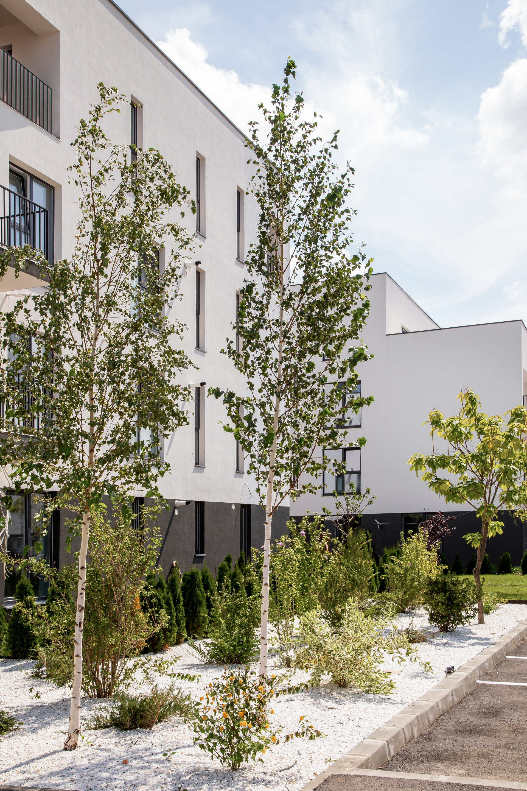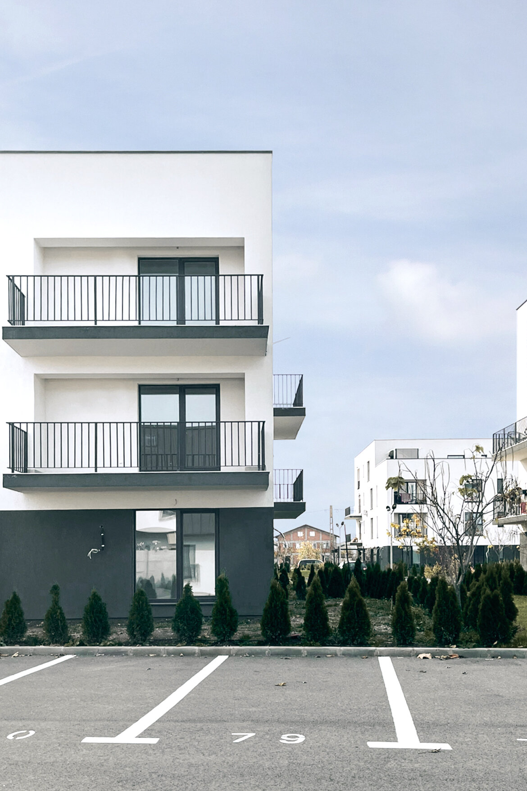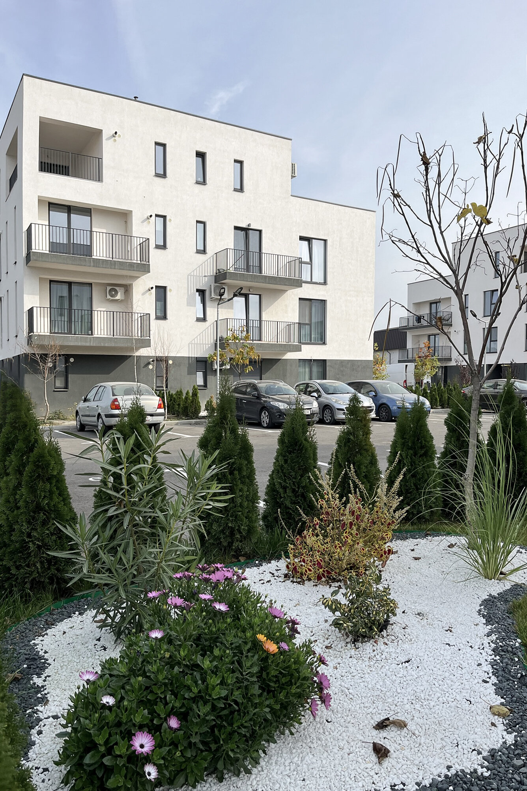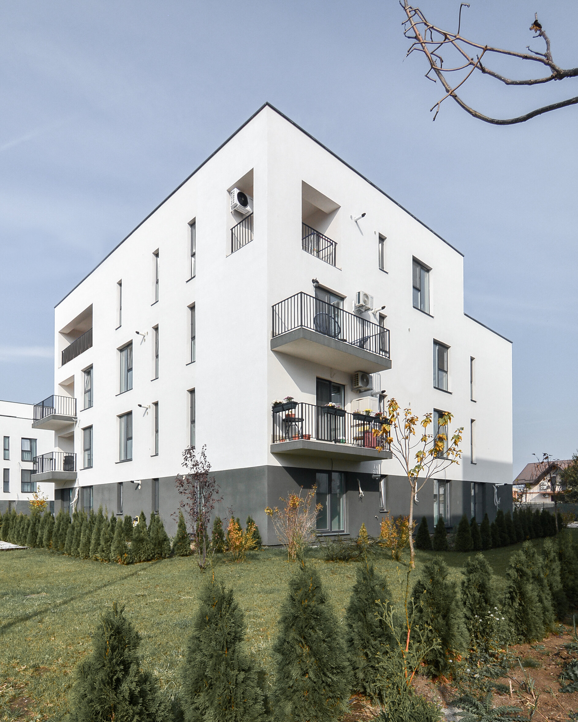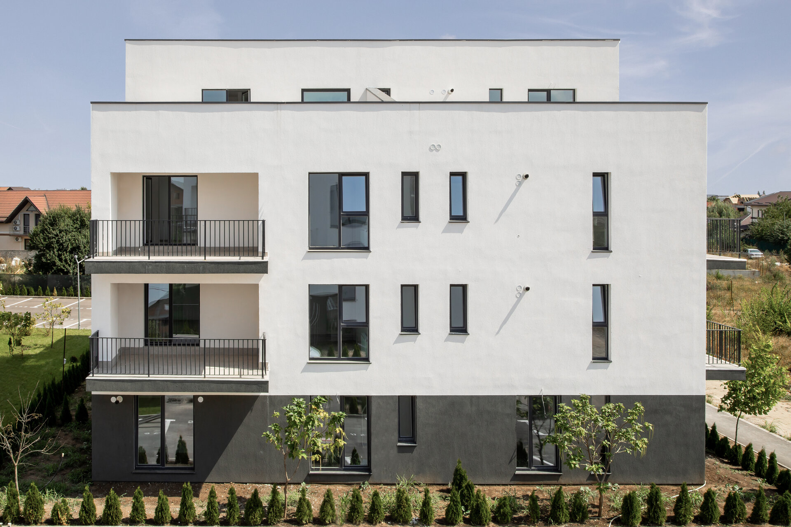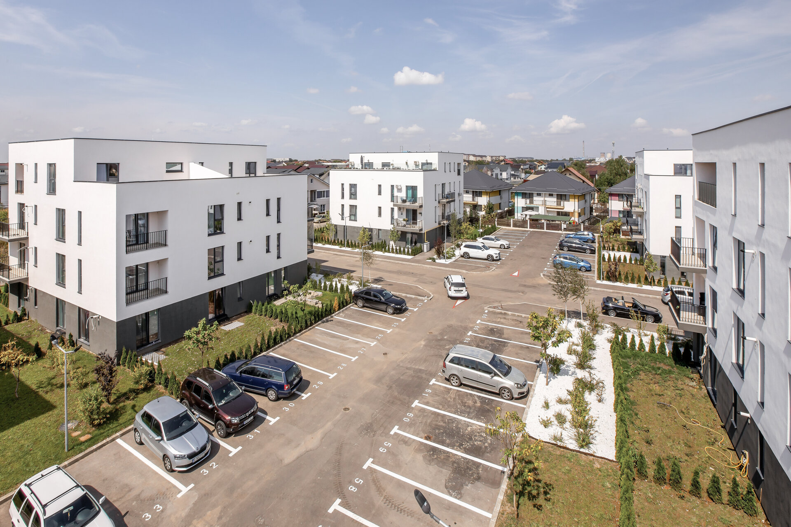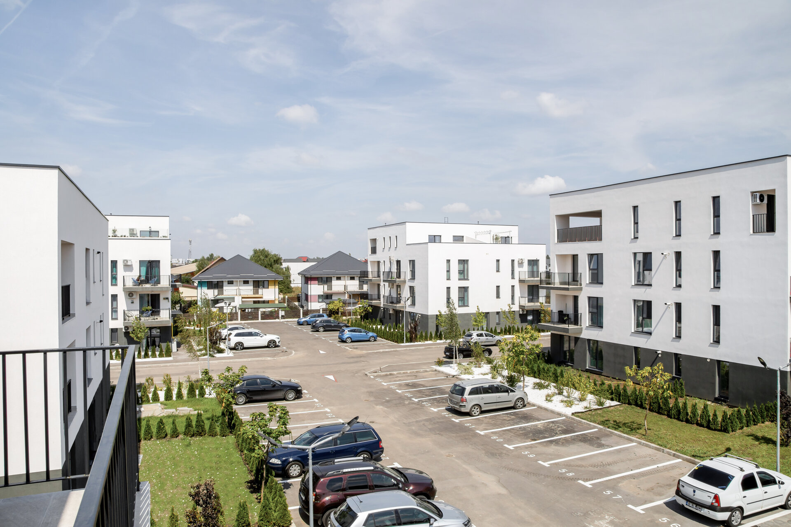
Color Life Residence
Authors’ Comment
The desire to have a house made thousands of Bucharest residents migrate to the satellite towns situated near the city.
In Bragadiru, the real estate development was based on the 2005 General Urban Plan, dated back from a time when Bragadiru was a village.
Although the General Urban Plan has been updated, the city would have needed a development strategy much earlier, one which would establish new building rules, adapted to the increased needs.
The peripheral areas have become a laboratory for architectural experiments, in an inappropriately regulated context.
Most of the developed lots are former agricultural ones, brought into the inner-city limits in order to build single family houses and collective housing. These developments sites follow the geometry of the agricultural plots, narrow and deep. In order to make maximum use of the permitted urban planning parameters, they left little space dedicated to circulation or parking.
The current proposal aims to solve both the public utilities and the means of access and traffic decongestion.
The land opens onto two streets. Within the residential complex are proposed several circulation paths and pedestrian alleys. These alleys will serve all the constructions, ensuring interventions in case of emergency, as well as access to the parking spaces located on the ground level.
Of the total area of 8250 square meters, 1802 square meters were given to the public domain in order to expand the existing roads and build a new path that connects two existing ones.
The site is situated between the low-rise housing area and the medium-rise mixed area. The destination of this building complex is residential, as there are complementary functions and facilities 500 m from the site.
The premise that architecture is the art with the greatest impact on man, lead to an architectural style that draws simple lines, in harmony with the airy and green spaces.
The buildings are designed with horizontal registers and have put together three distinct elements, (characteristic of the development of the area) houses with a garden, houses "on the first floor" and "coupled houses” with terraces.
1st and 2nd floor becomes a register, a link between the garden houses (framed by the massiveness of the premises) and the "coupled individual" houses situated on the 3rd level (served by large individual terraces).
A monochrome color range was chosen to contrast and to enhance the colors of the planted areas. Each private garden on the ground floor is customized by the residents, thus each brings color to the residential complex, in its own way.
The ensemble presents a housing typology with small building height regime, with generous distances between buildings. Emphasis is placed on the quality of housing, maintaining a balanced ratio between private and semi-private green space and the number of housing units. At ground level, the delimitation between private and semi-private areas is made only with hedge, without any fences.
The 6 buildings have a height regime of P+2 FLOORS+3 RETRACT FLOOR, were placed on site considering the extension of the existing road. The orientation towards the cardinal points was also considered. Thus, the residential complex is a bright one, in harmony with nature.
The architecture of the complex is designed to give to give a better view on the common spaces of the condominium and to provide intimacy. The perspectives are open and ensure privacy for the residents. Each apartment on the ground floor benefits from a private garden, separated from the common garden, by a hedge.
The main goal of this residential complex was to solve the needs of the users and raise the housing quality, in an urban and economic context with poor supply.
There are 3 types of buildings, 45 types of partitioning, 90 spacious apartments, of which those on the 3rd floor have generous terraces and 108 parking spaces for tenants and visitors.
The external common space is partially occupied by the infrastructure necessary for road traffic and for common installations. In addition, an ample system of private and semi-private green spaces was added, to provide shade and tame the arid landscape. There is also children's playground, which brings even more color and serves the community.
- Apartment building on Sfinții Voievozi Street / Urban Spaces 5
- WIN Herăstrău
- Herăstrău 9
- Rabat 10-14
- The Lake Home C1
- Boutique hotel Phoenix, Stela Building
- Străulești 115 - residential building
- Străulești 29A – residential building
- Mixed residential complex
- Grand Park Pipera
- Mosilor Urban Residence
- Color Life Residence
- Petru Rareș 1259
- Căpriorilor 5B
