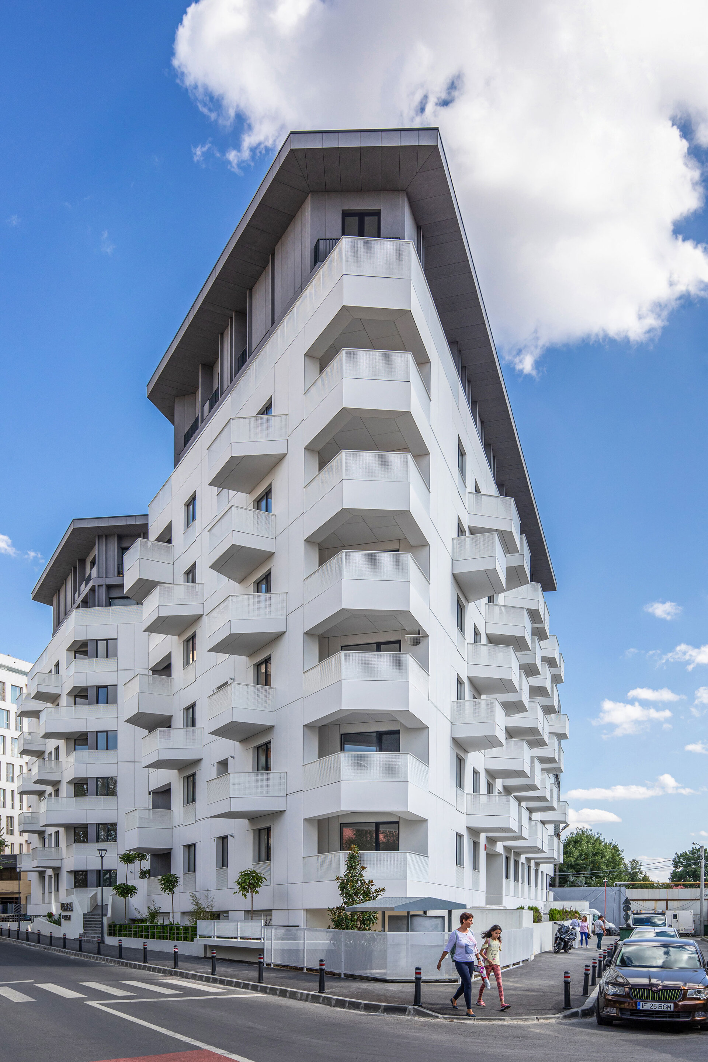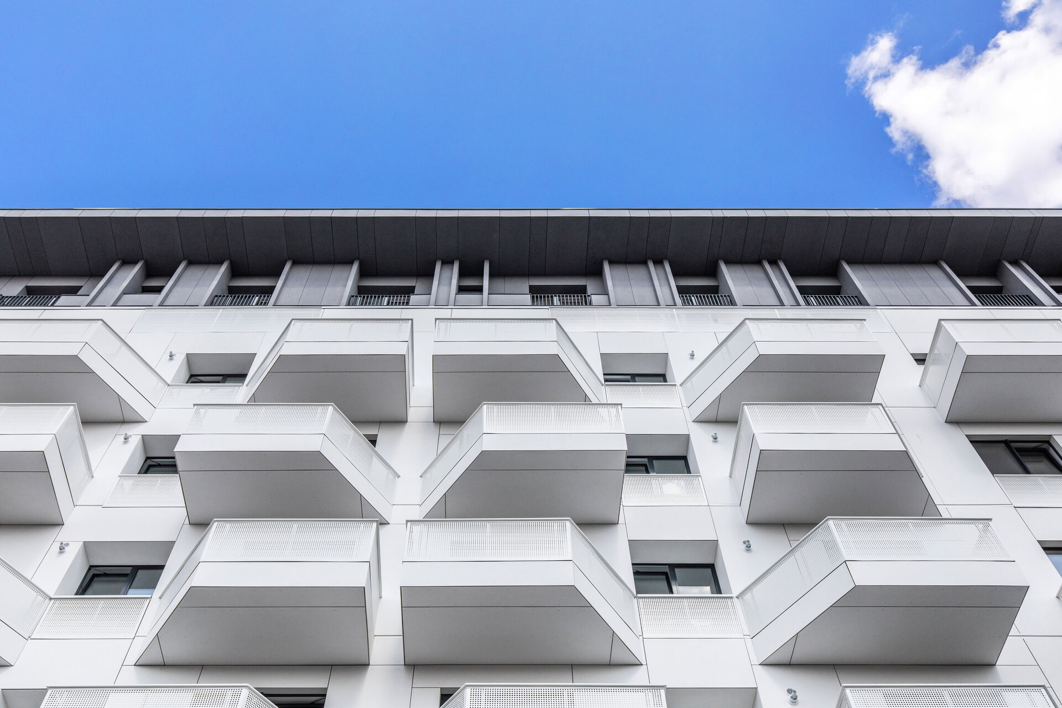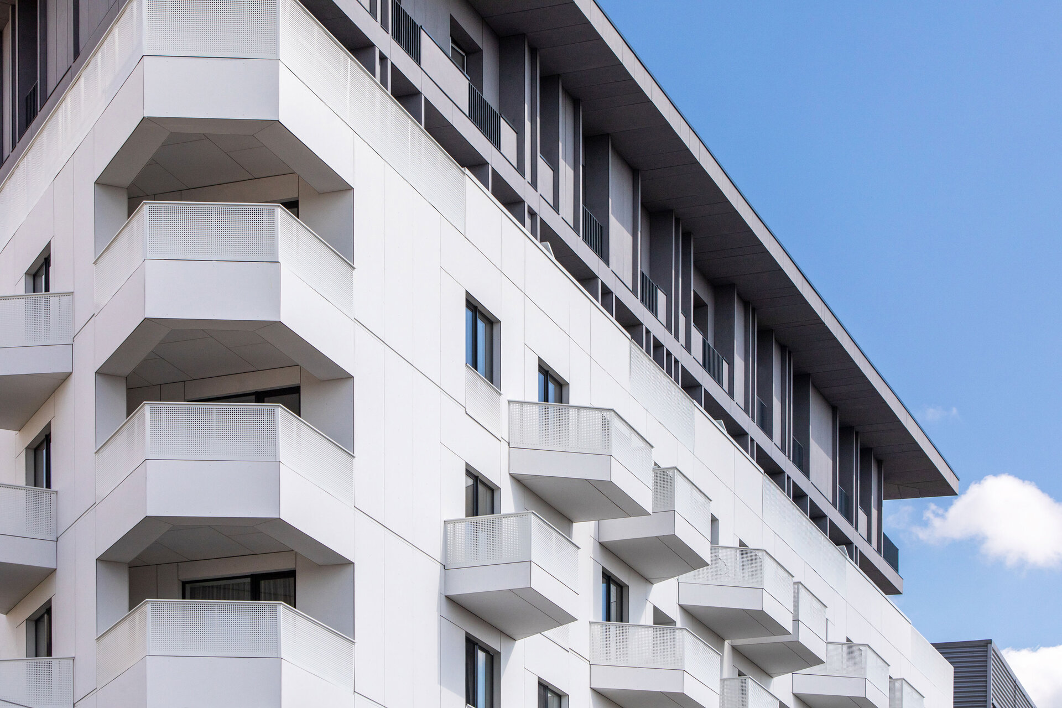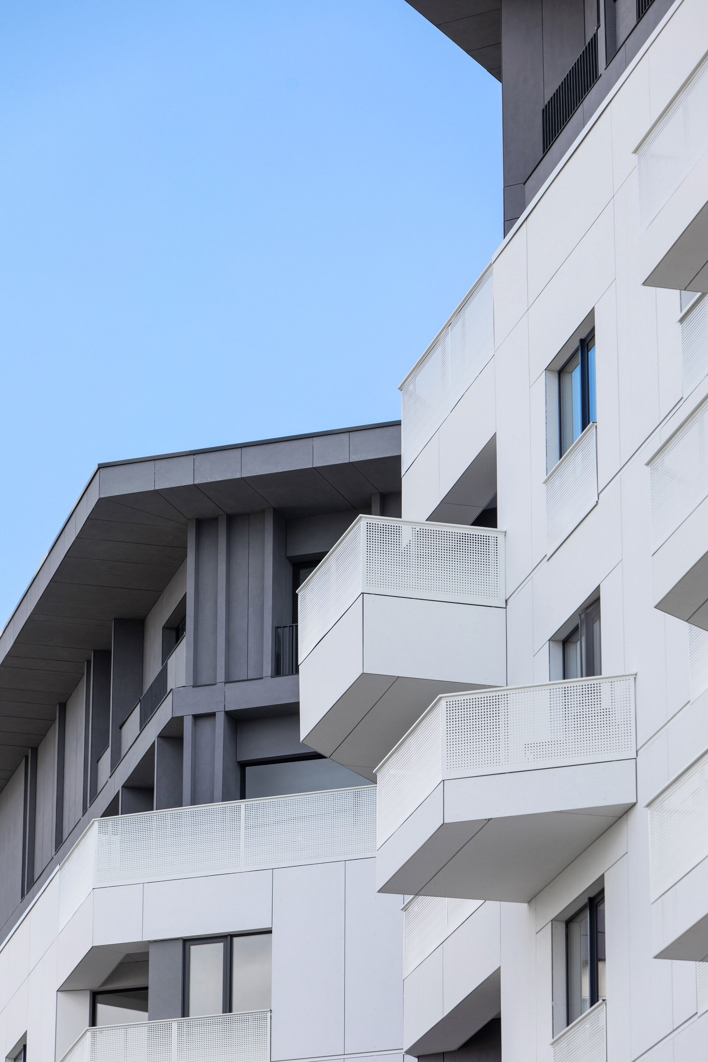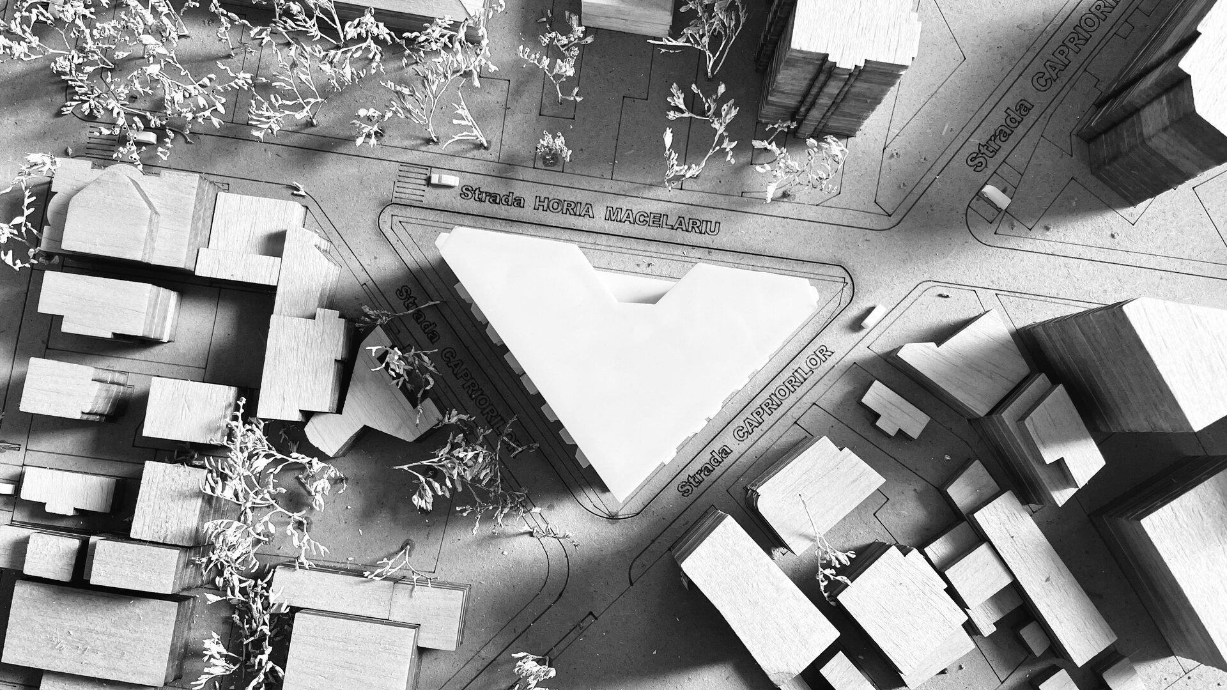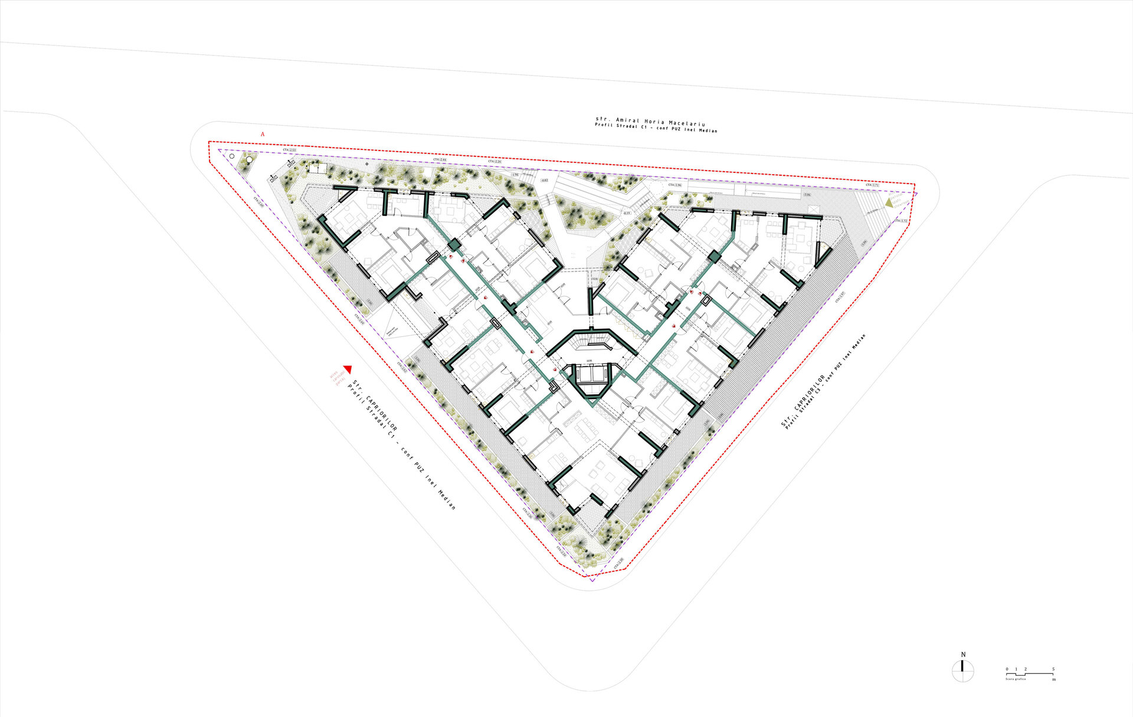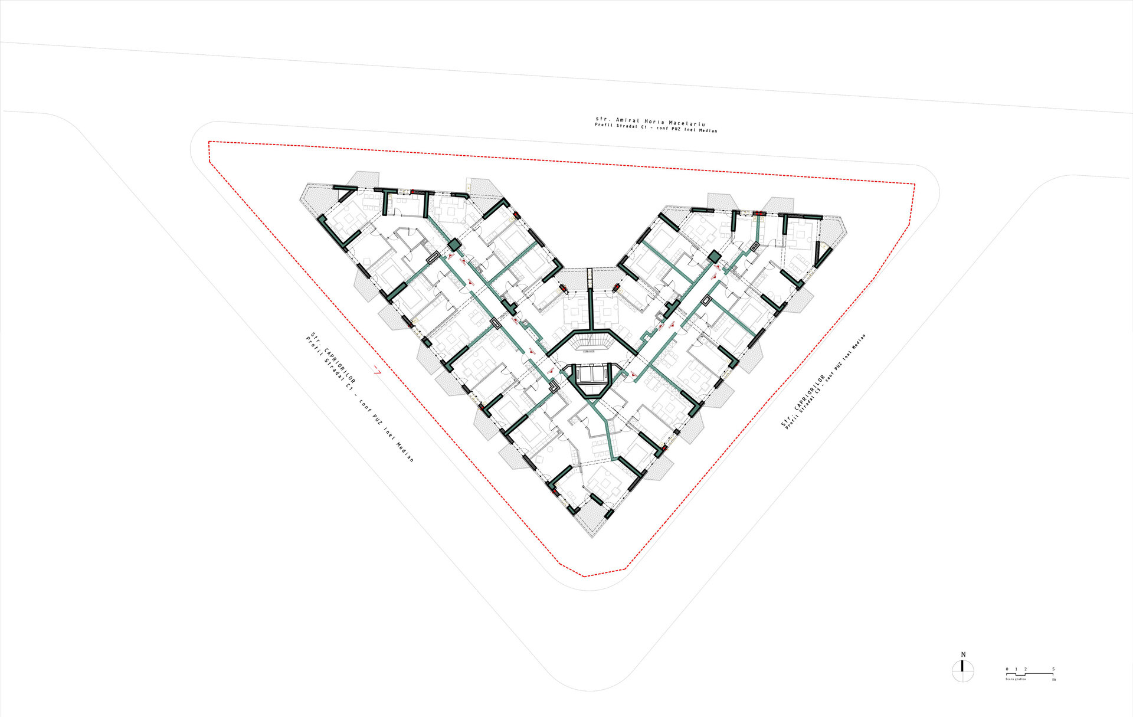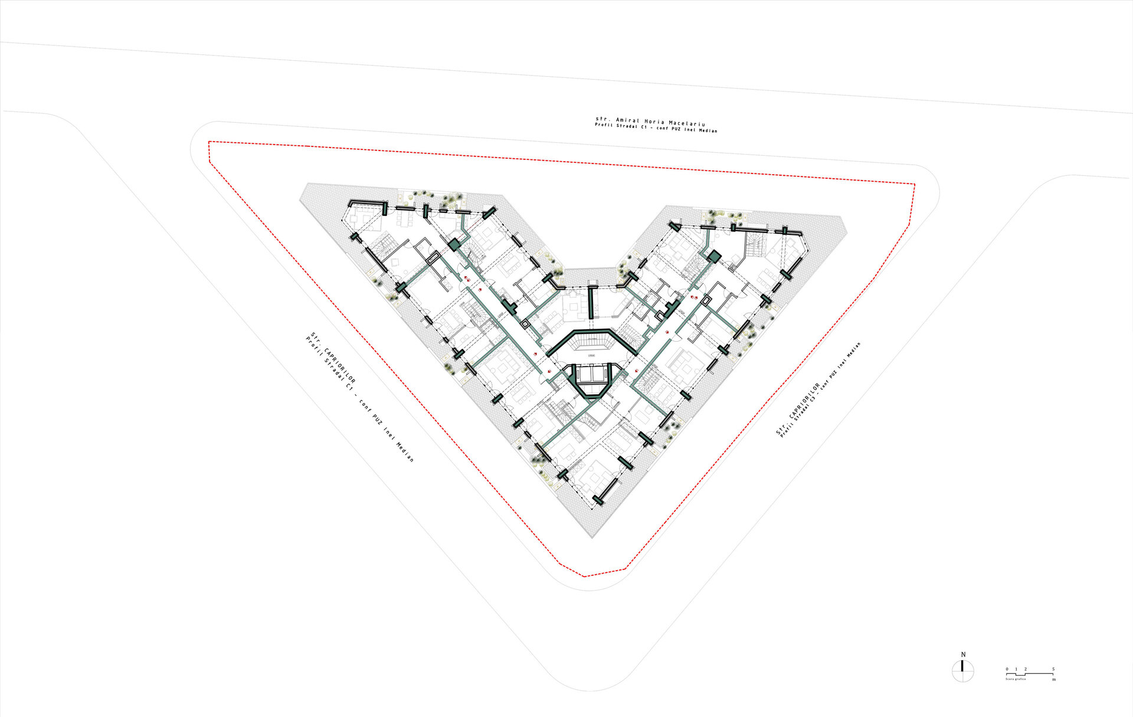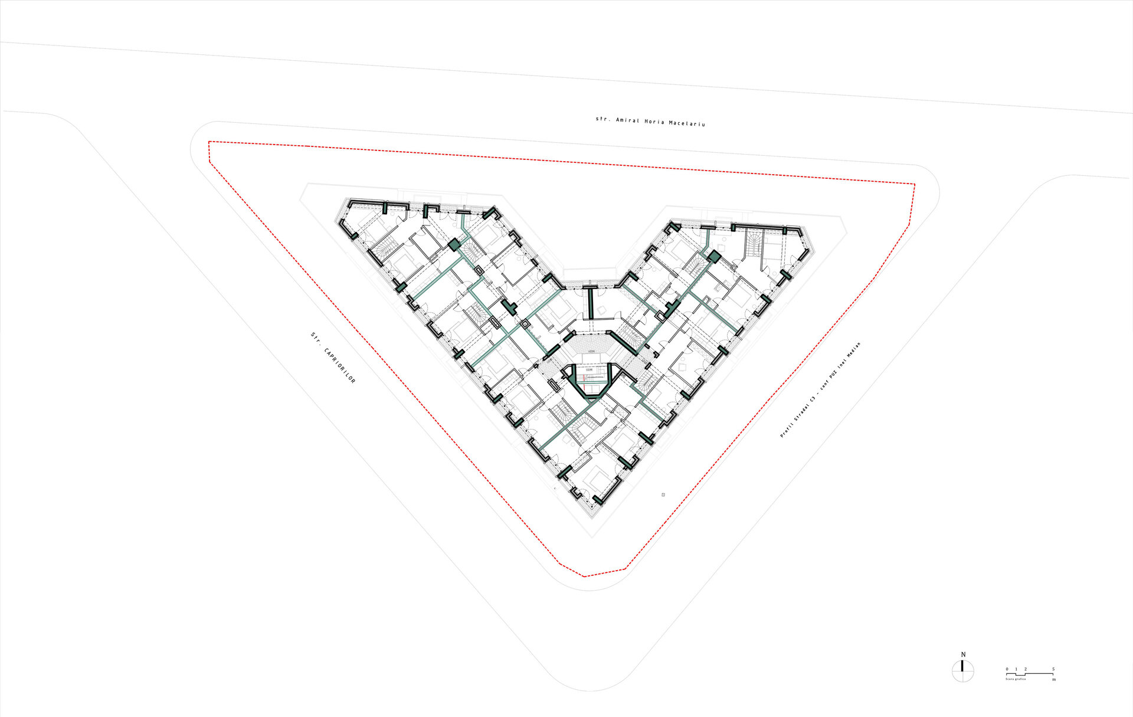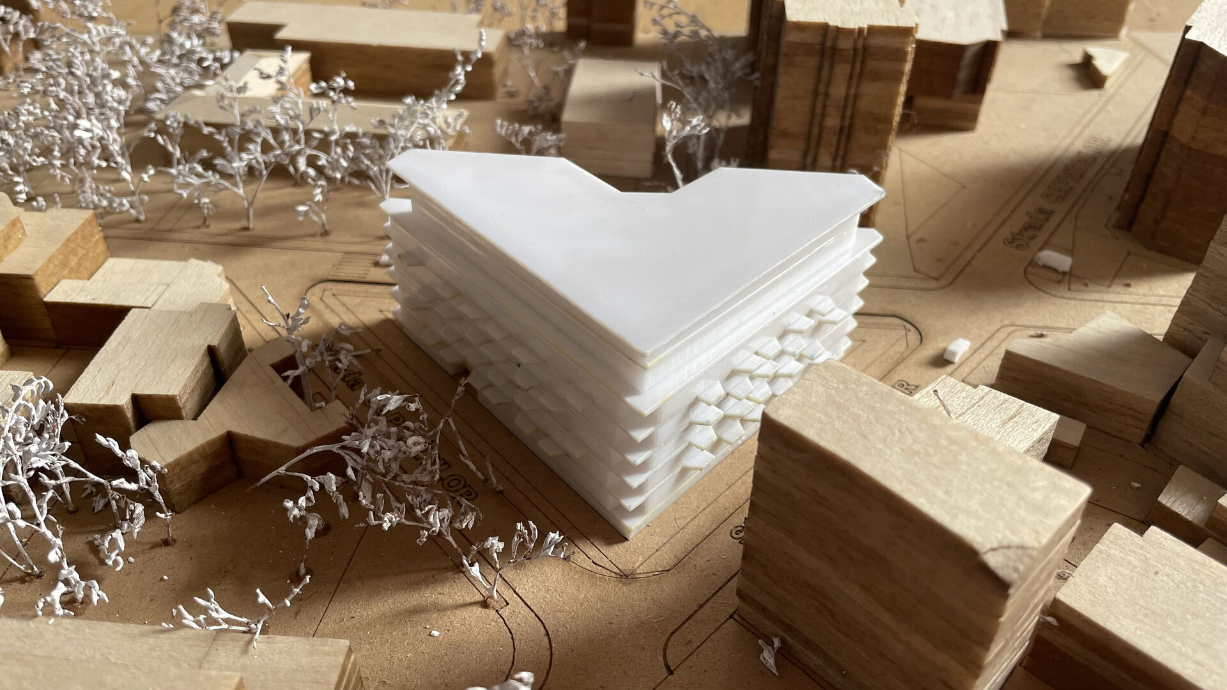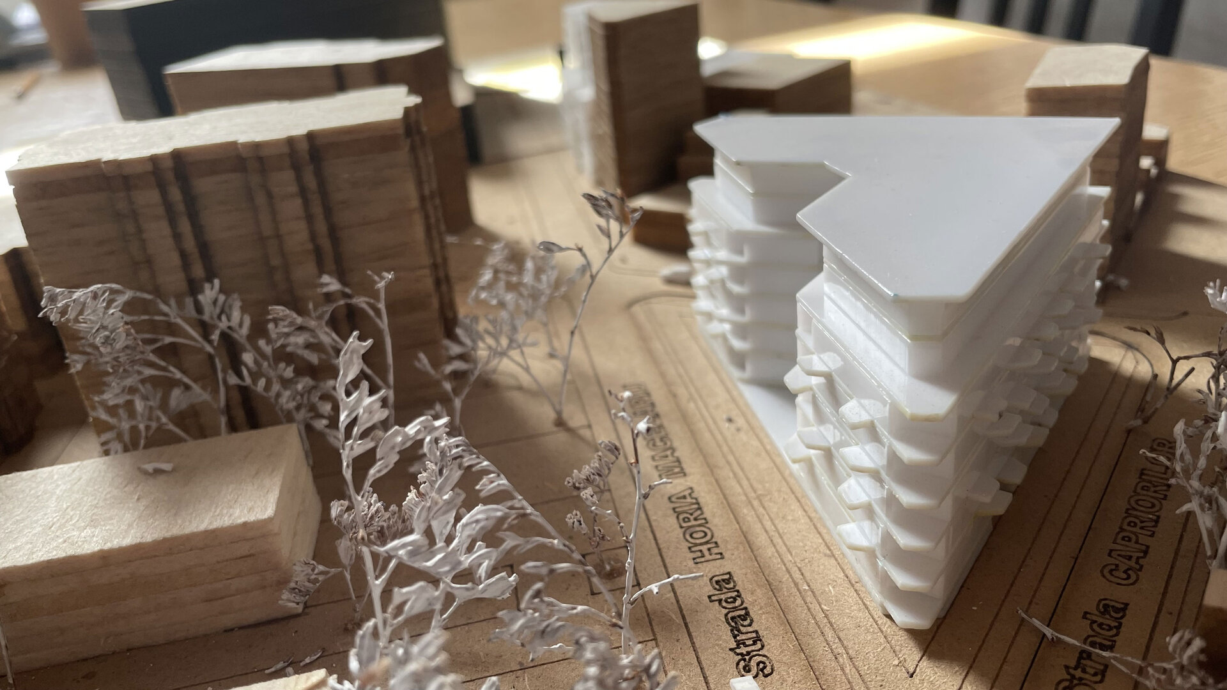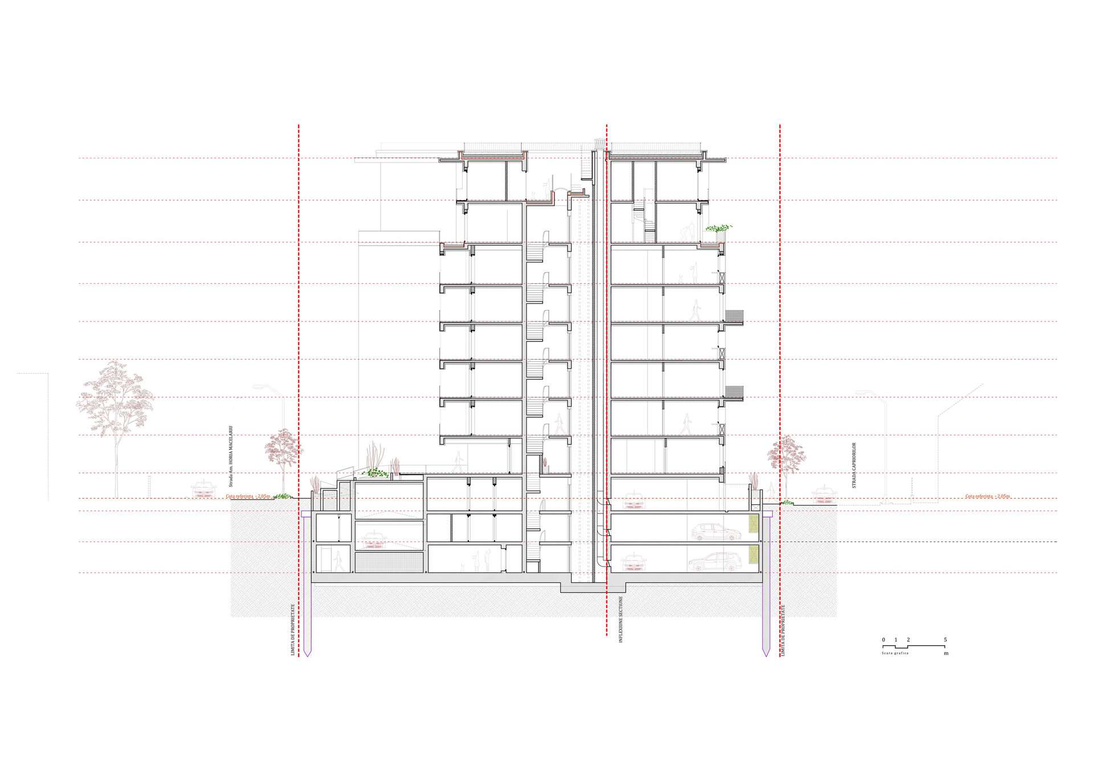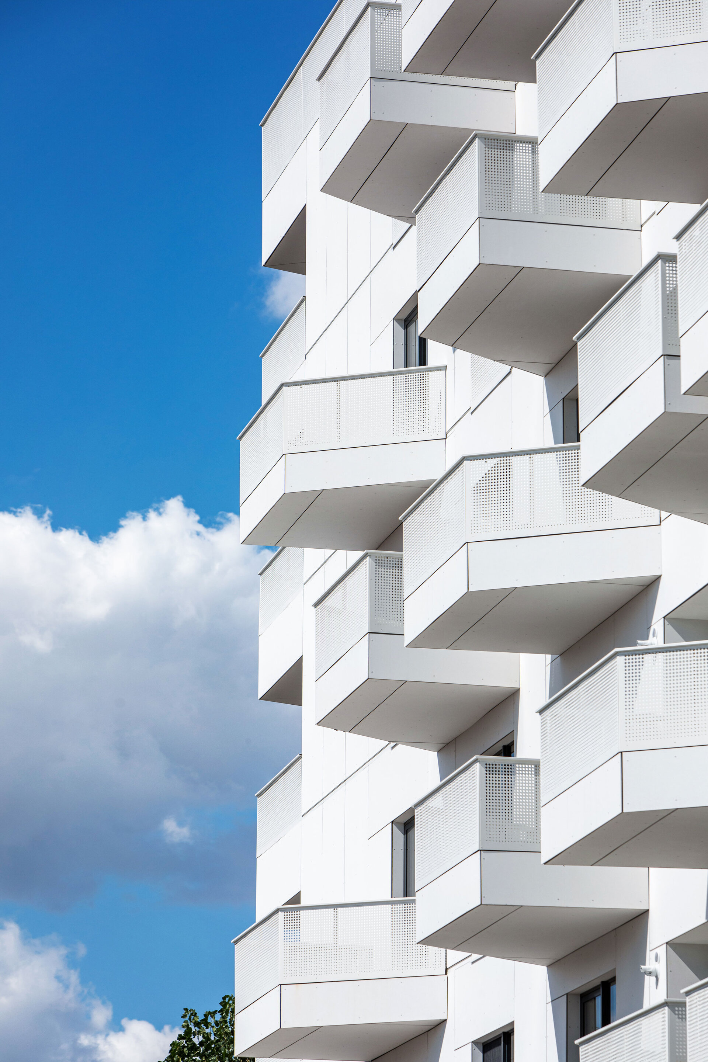
Căpriorilor 5B
Authors’ Comment
Triangle
"Polygon consisting of three sides that meet two by two and form three internal angles"
Urban weaving in contemporary architecture often tends to dictate the shape of the new architectural object either by an artificial urban regulation or as a result of a previous parceling, so an intersection can become the rule for the architectural object.
The concept, developed around a triangular prism, seeks to highlight the geometrical characteristics of the shape, characterized especially by power and stability, an aspect that also governs the way of distributing the types of apartments in the plan – large apartments are guided to the tips or to the upper levels.
The ensemble is functionally completed by the ventilated façade system plated on the outside with fibrociment in its natural /mineral form and visually by the play of the 3d elements - balconies, that have a functional role, characteristic of the dwelling, and at the same time derived from the rigid geometric structure.
3 perspectives, 3 sides, 3 registers. 3 typologies of apartments – the form governs the architectural object that has as destination the "dwelling", a function meant to reduce the rigidity of the object and bring it back into balance.
- Apartment building on Sfinții Voievozi Street / Urban Spaces 5
- WIN Herăstrău
- Herăstrău 9
- Rabat 10-14
- The Lake Home C1
- Boutique hotel Phoenix, Stela Building
- Străulești 115 - residential building
- Străulești 29A – residential building
- Mixed residential complex
- Grand Park Pipera
- Mosilor Urban Residence
- Color Life Residence
- Petru Rareș 1259
- Căpriorilor 5B
