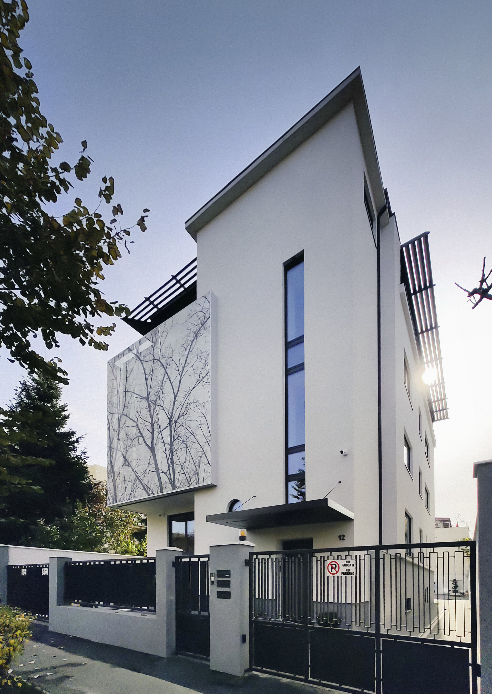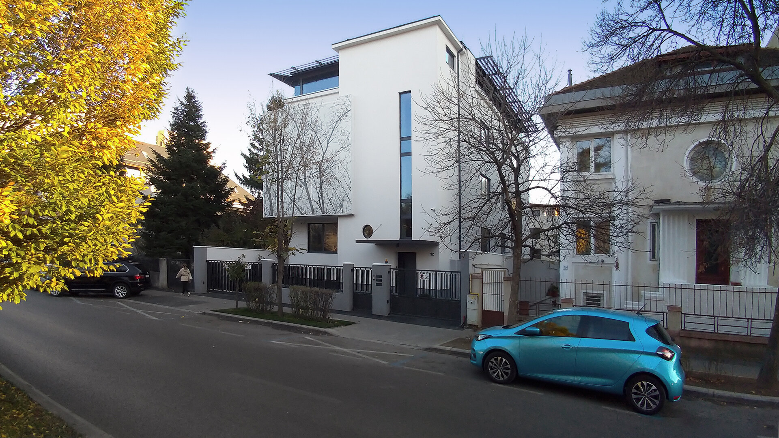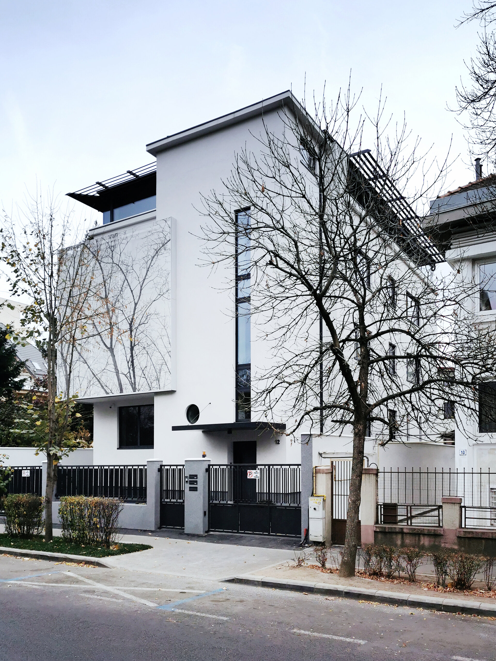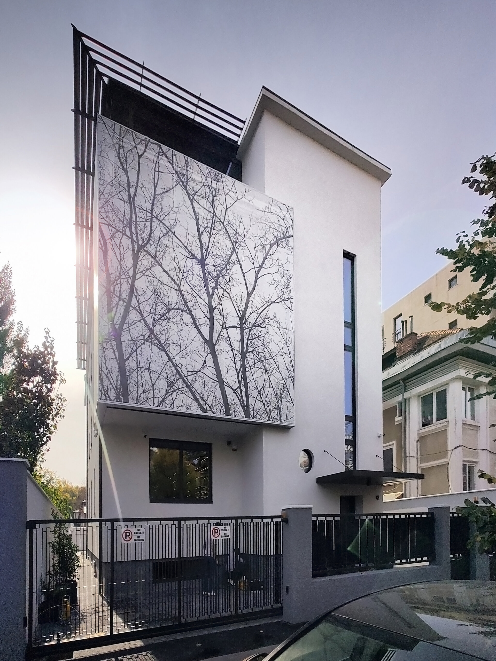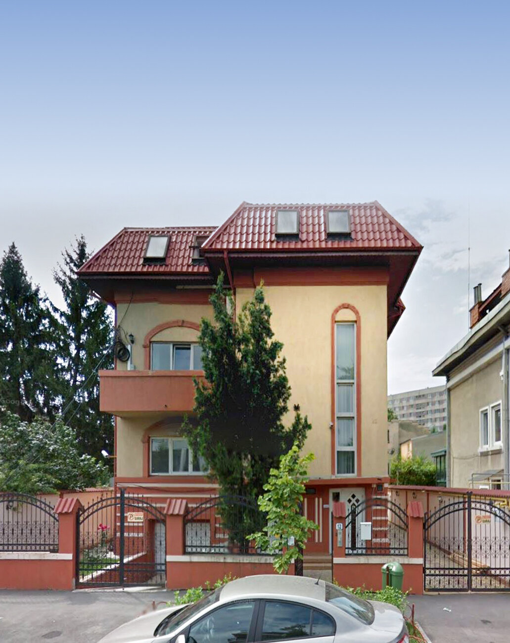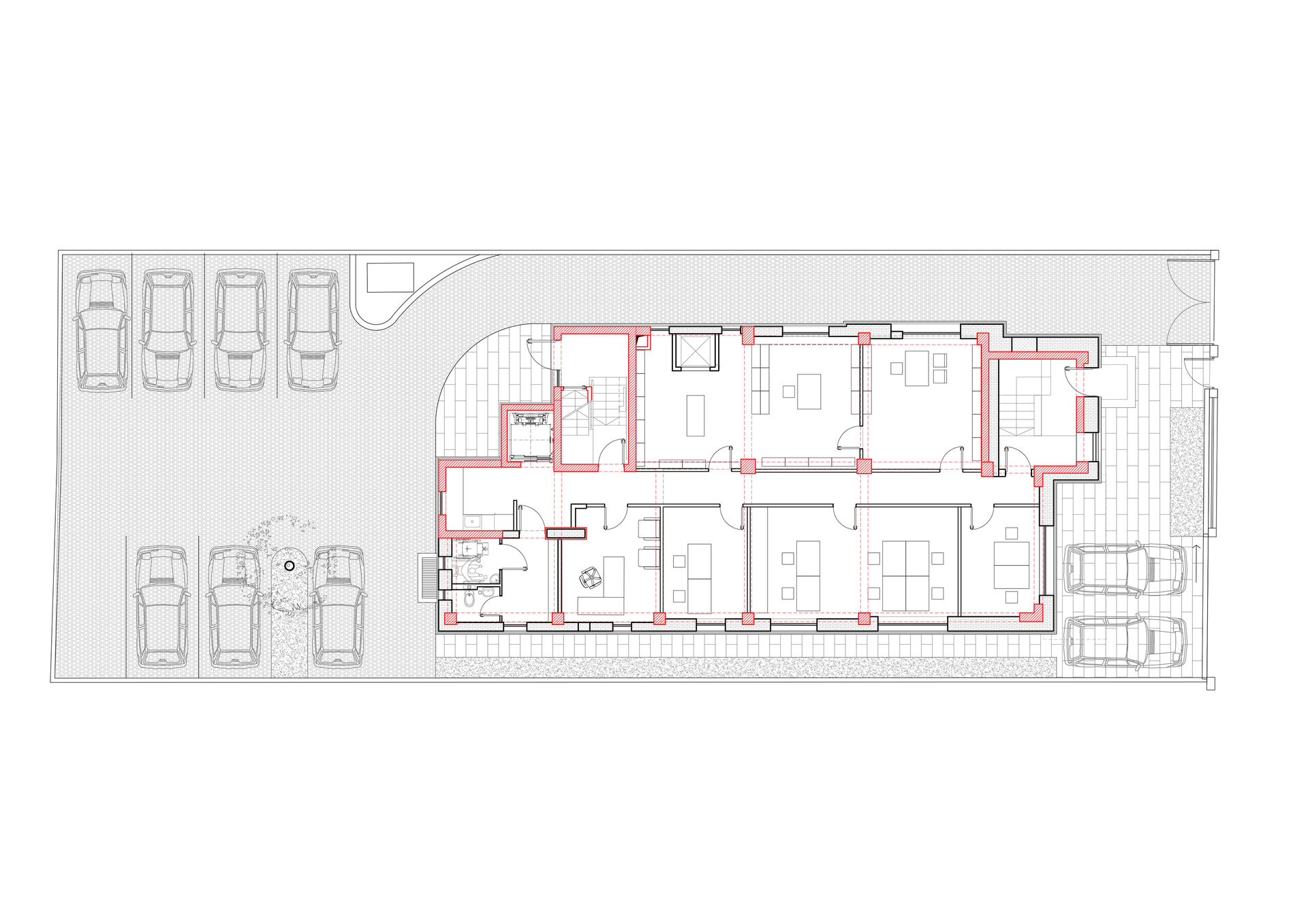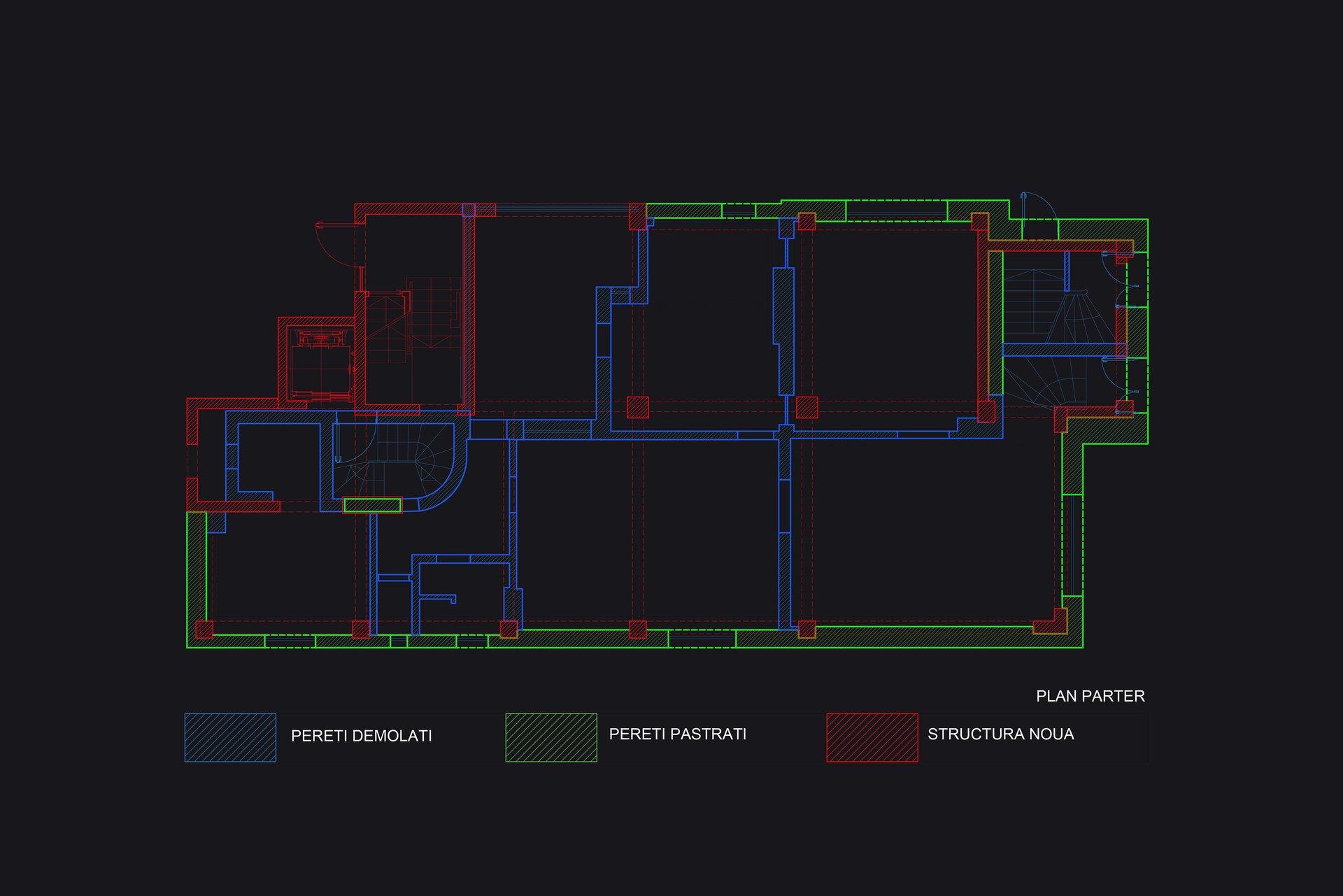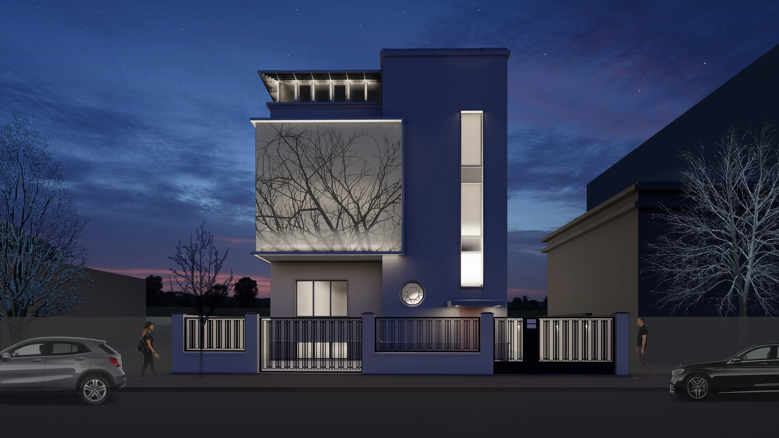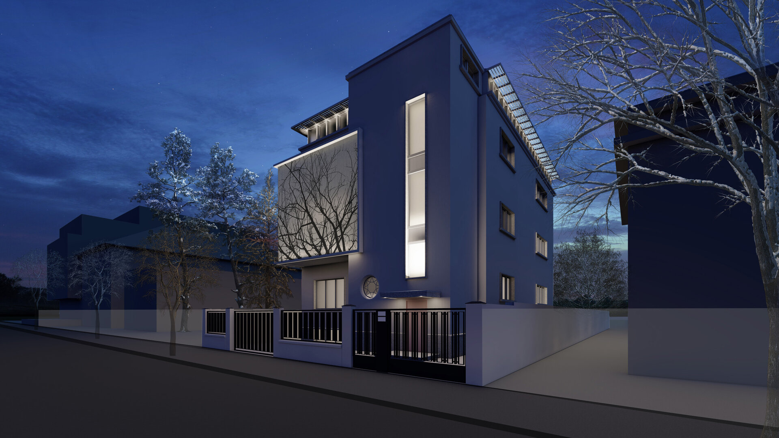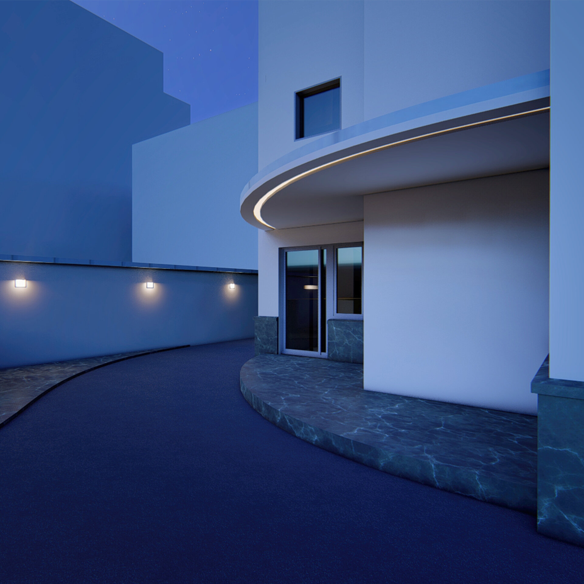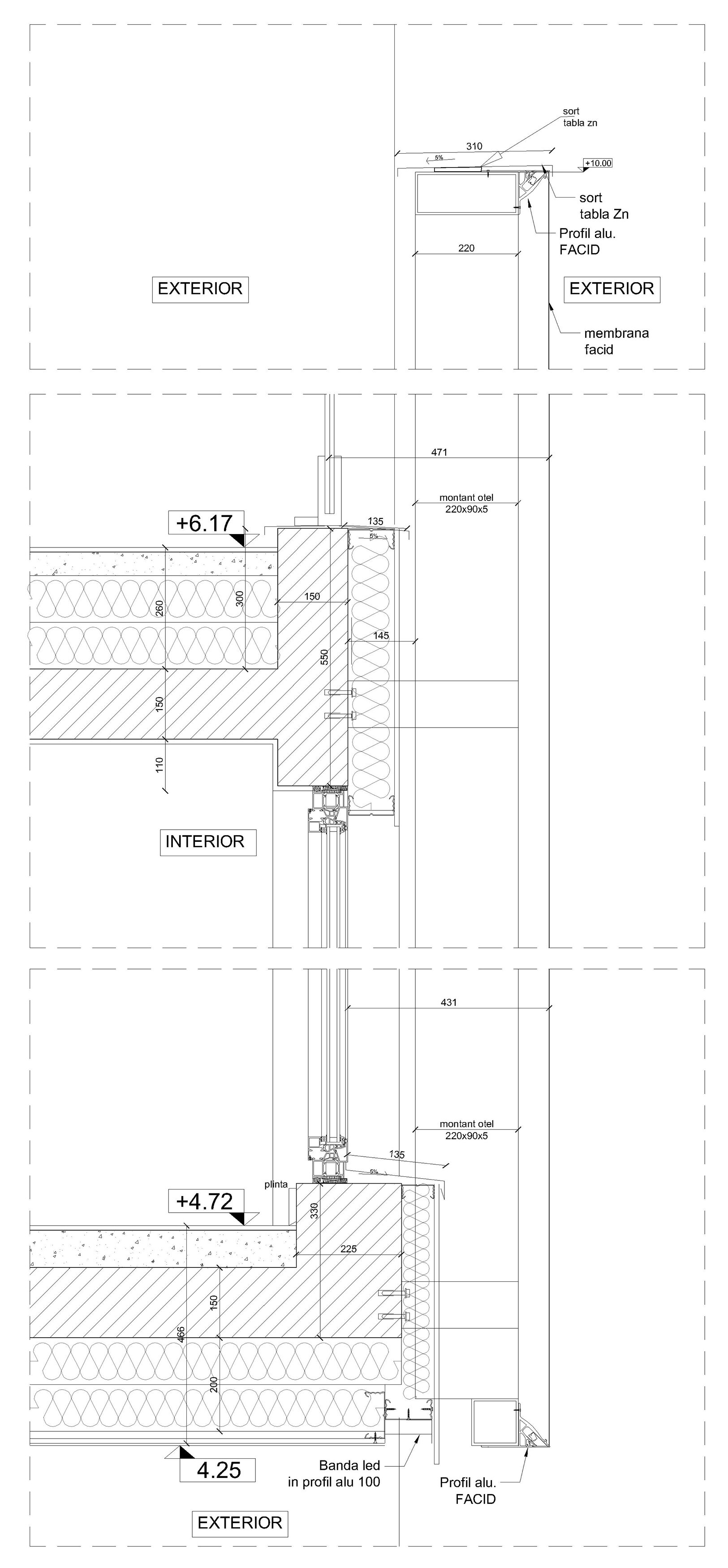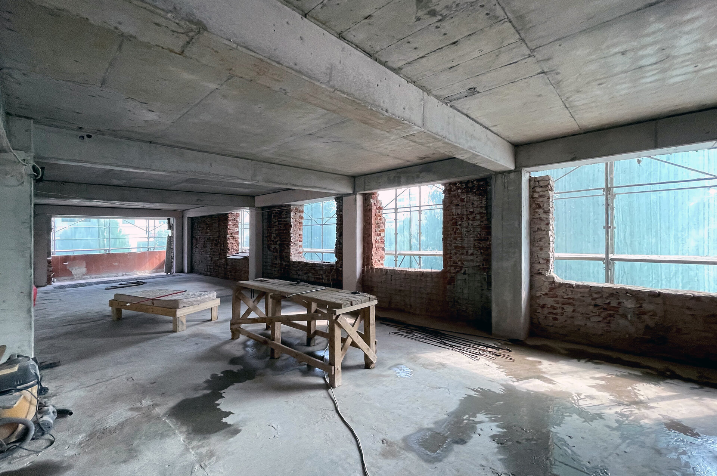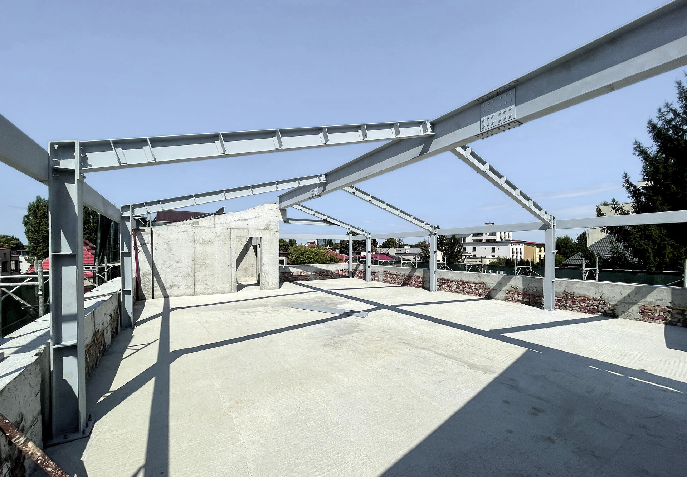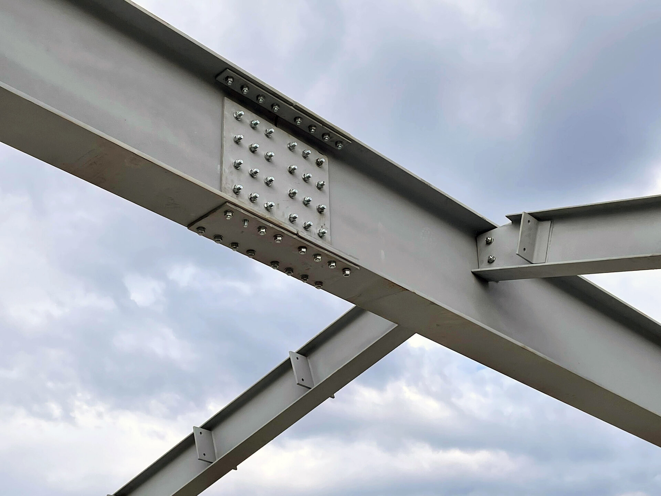
Retrofitting Dentamerica headquarter
Authors’ Comment
The building situated in Alexandru Constantinescu Street, no. 12, Domenii protected area, was originally built for two apartments, each of them having the main access in front and the rear access in the backyard, for kitchens and technical functions. initially the building had partitioning with many small size rooms, and swinging stairs not fitted for the office function requested by the client.
Over the time, the building received incoherent interventions on the structure and on the facades. The consolidation from 2001 was proven non-compliant by expertise. The exterior appearance, affected over the time by garish colors, with atypical window frames decorations, as well as the hat-shaped attic, became the major challenge for the team of architects who tried to achieve a building with an elegant appearance.
The architectural reintegration of the building into the stile of the area was for us the primary concern, an objective achieved by restoring the facades and the volume within the limits of the protected area regulations.
The second important point was to achieve a coherent vertical circulation for all five levels in accordance with the requirements of the fire regulations. For our client, it was important to restore the image of the building in a modern and elegant form and rethinking the interior partitioning as an open space office, through the complete transformation of the building from a structure with load-bearing walls into a more permisive frame structure.
On the outside, a more elegant appearance was made through the transformation of the existing facade to a new form that approaches the modern Art Deco architectural style present in the Domenii area. Din rațiuni compoziționale, pe fațada principală a fost aplicat un sistem Schuco FACID cu membrană tensionată imprimată digital astfel marcând prima cornișă la înălțimea de 10 m cerută prin regulamentul zonei protejate.
For compositional resons, a Schuco FACID system with digitally printed tension membrane was applied to the main facade, thus marking the first cornice at 10m height required by the regulation of the protected area. Inside, the space has been cleared of old partitions made with structural walls by replacing the old building system with a frame of reinforced concrete pillars and beams and by retrofitiing existing slabs so that only the contour walls of the three facades visible from the street were preserved from the original building. The vertical circulations were solved extending the building towards the backyard with a reinforced concrete tube. It serves both the elevator and the two ramps staircase, but also has a role in strengthening the structure.
The old attic with an atypical shape was disassembled and in its place was proposed a level covered with a metal structure as an extension of the new structural system. The space obtained in this way is completely open, the entire frame is supported only on the contour. This level opens to the outside through a stripe of windows offering a panoramic view of the surroundings.
The courtyard was designed in accordance with the new function of the building : the front one with the main entrance serving the ground floor has two parking places and the rear courtyard was designed for eight parking places and the secondary entrance for all five office levels, each level being designed for autonomously use.
- ROSETTI Aparthotel
- Romanian Orthodox Ecclesiastical Center in Munich
- Nura
- Rapid Stadium - Giulești
- Tandem Office Building
- Rădăuți Lawcourt
- Buzești Tower
- Olga Gudynn Int'l School
- Lotca
- Retrofitting Dentamerica headquarter
- DestinyPark - a world ruled by children
- The fairytale kindergarten
- Two-Floor CLT office building
- Panduri 40 Boutique Offices
- Timisoara Convention Center
