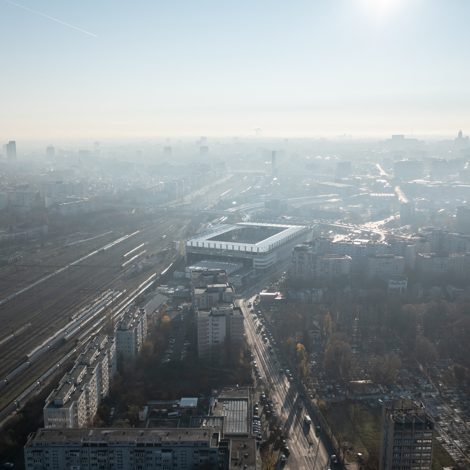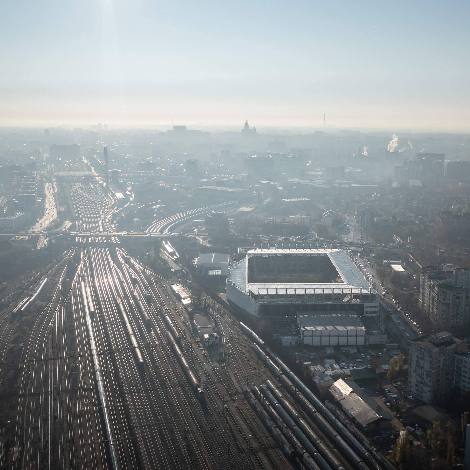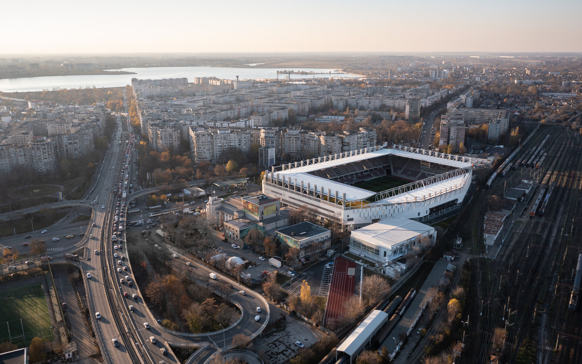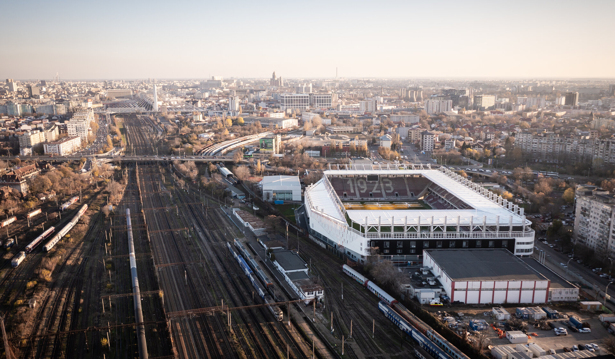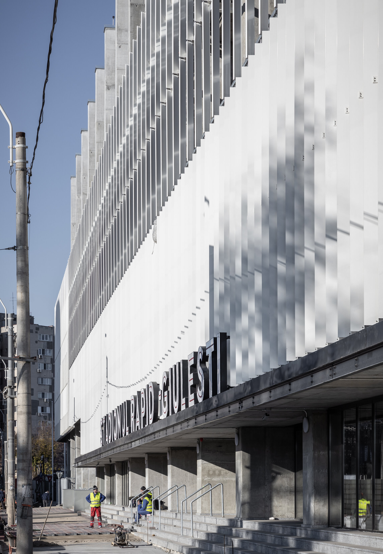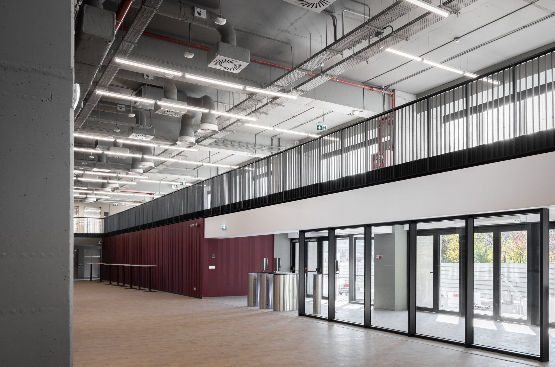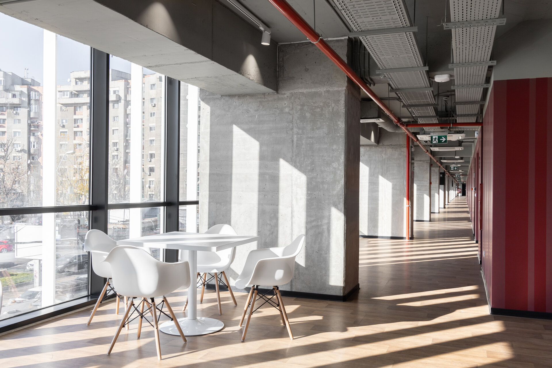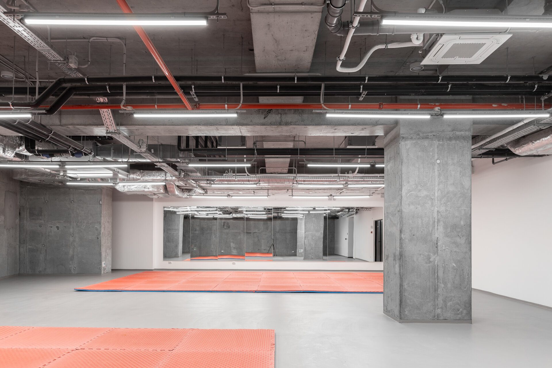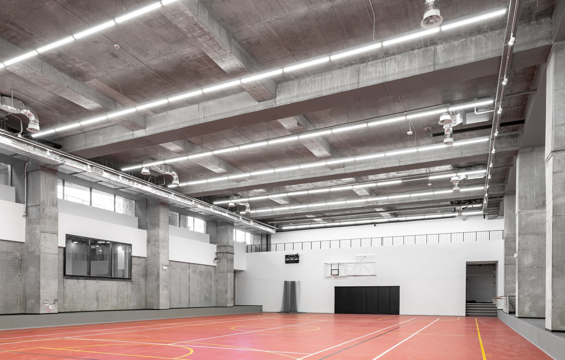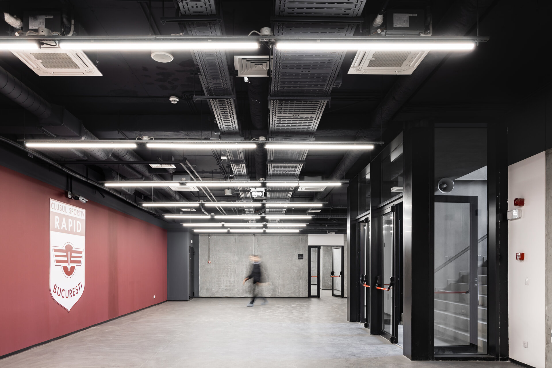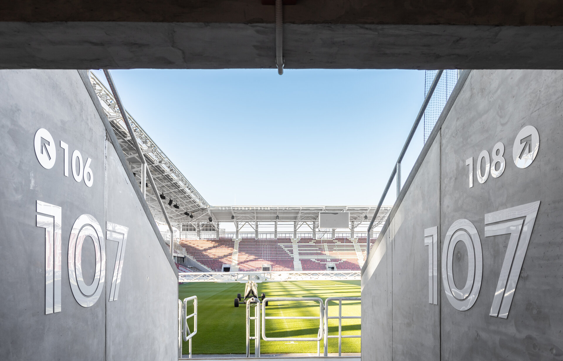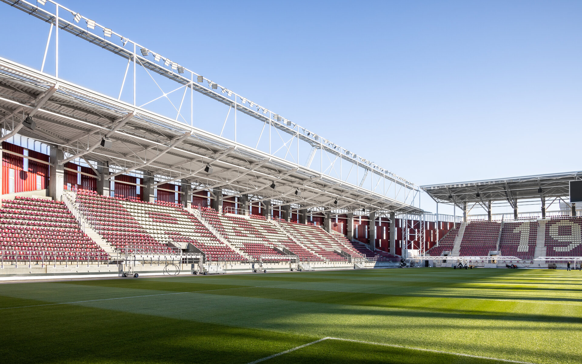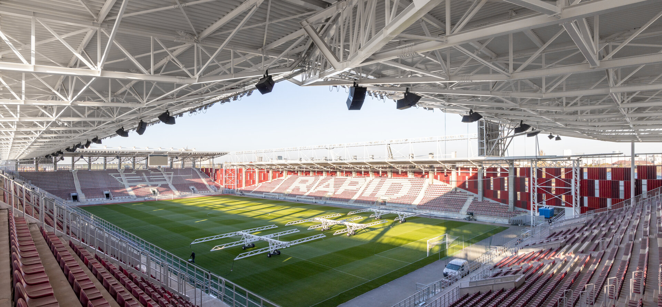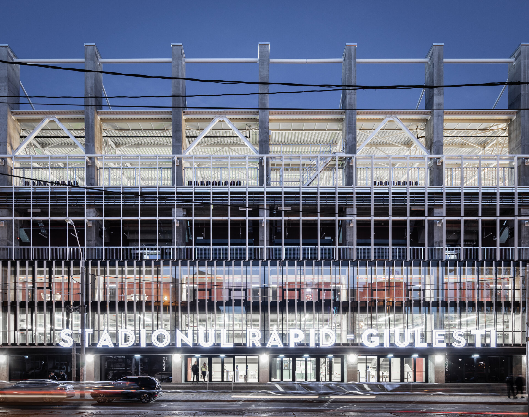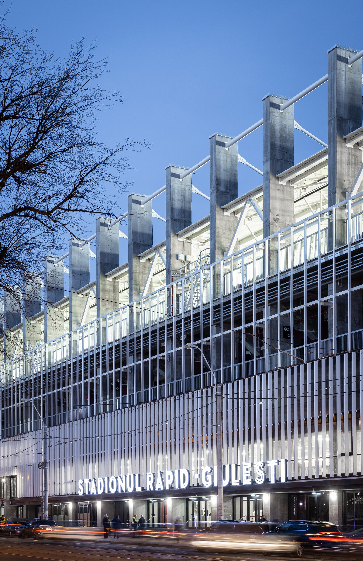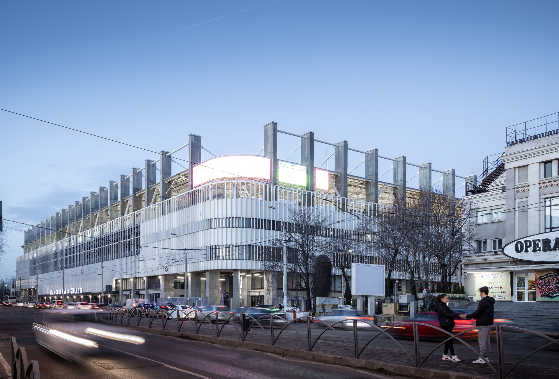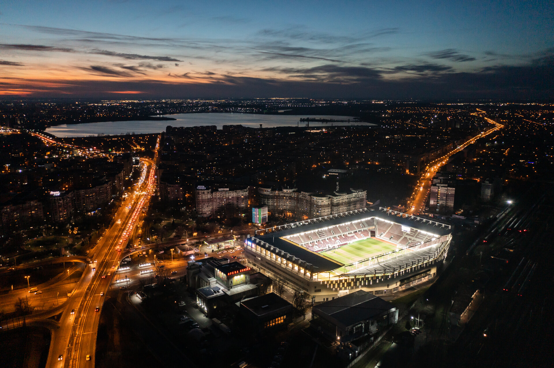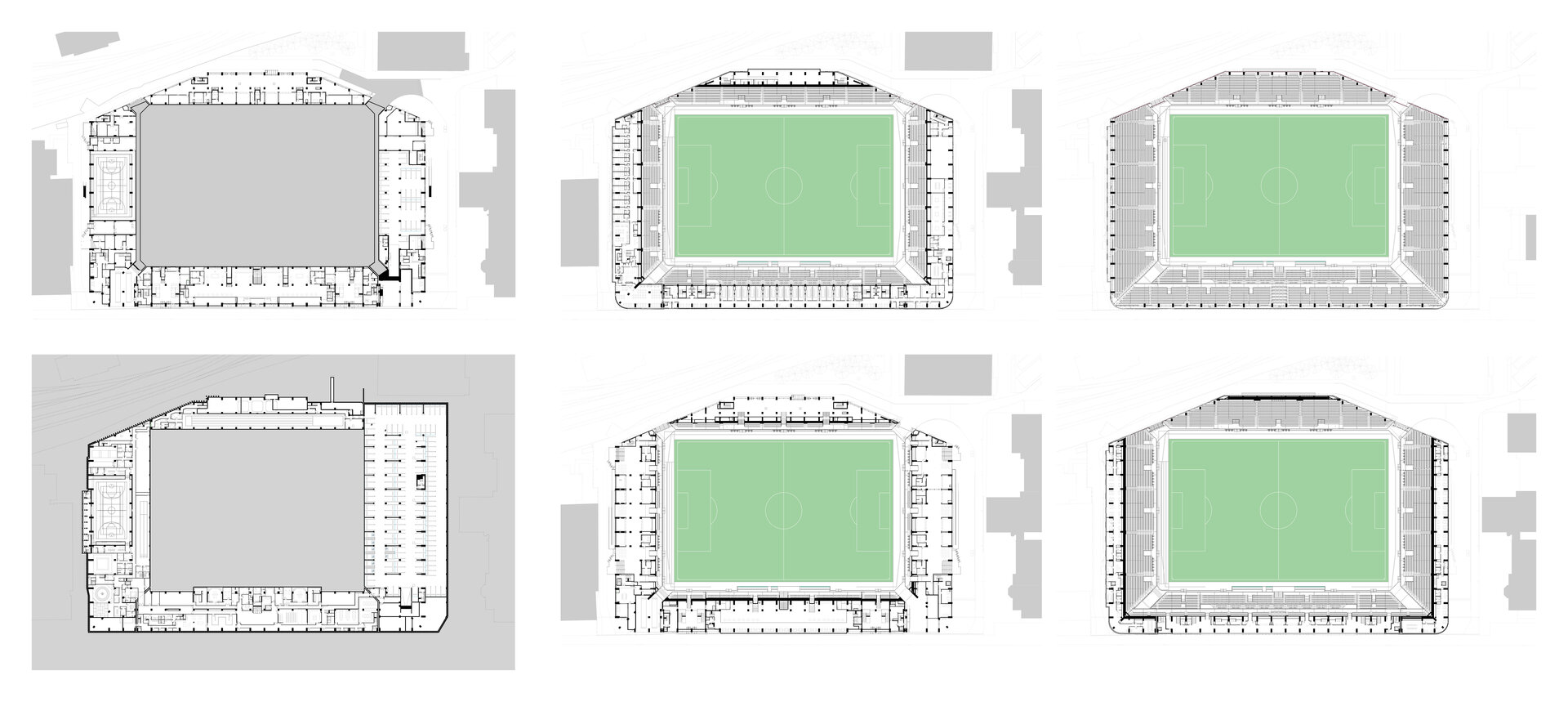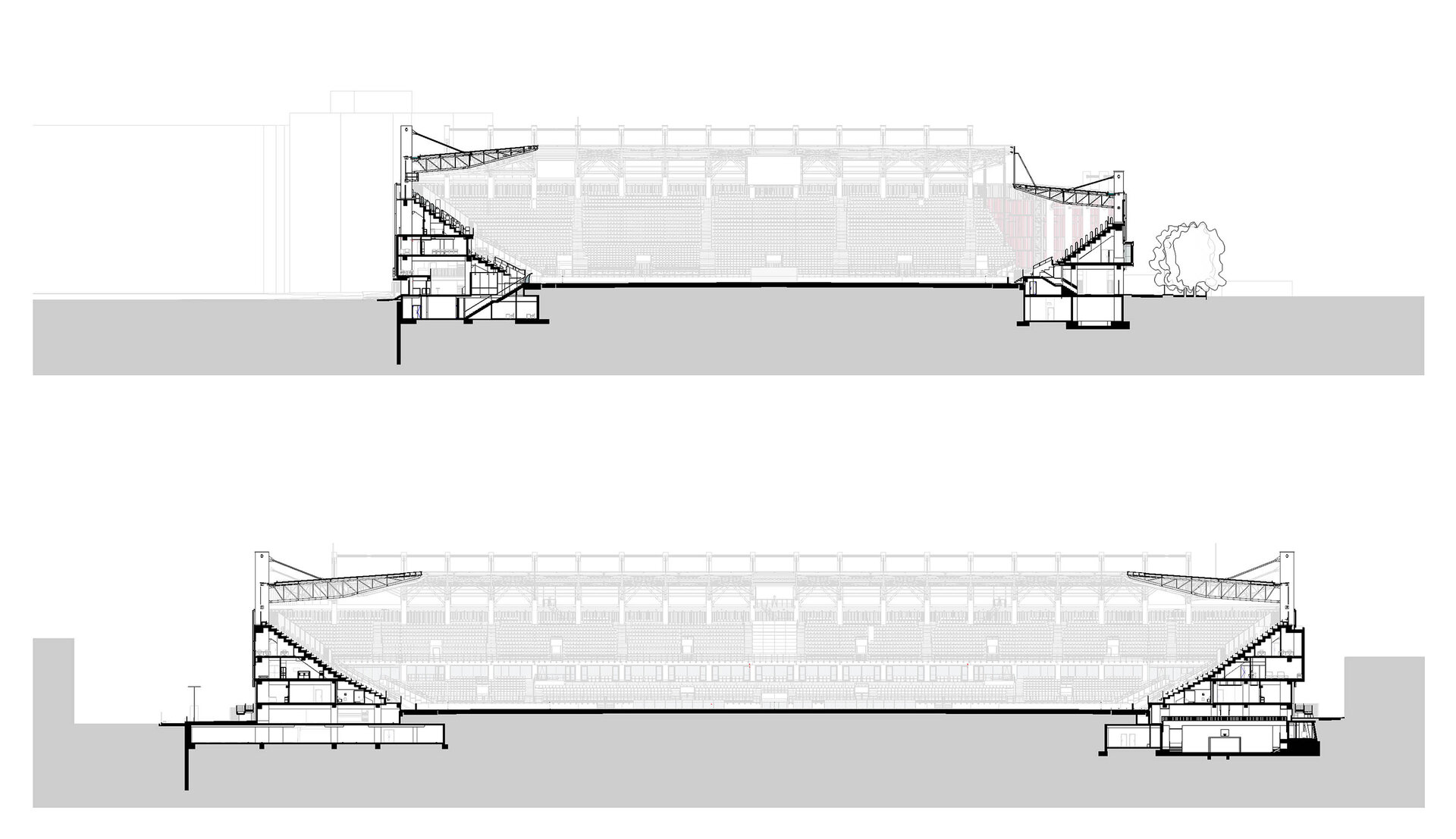
- Nomination for the “Built Architecture / Public Architecture” section
Rapid Stadium - Giulești
Authors’ Comment
The design brief, which supposed the radical transformation of one of the oldest stadiums in Romania, with a capacity increased to 14000 spectators and integrating training spaces for the other sport sections of the club, came with multiple challenges. The difficult urban environment – sandwiched between Giulești Avenue and the railway – and increased setbacks from the property limits, as well as new standards for safety, comfort, and visibility towards the pitch have added a new level of complexity. Additionally, the extremely short time available for design and build.
Inaugurated in 1939, the old stadium with stands on three sides, nicknamed “Potcoava” (the horseshoe) – was characterized by a mix of pure modernity and art-deco elements.
The accentuated verticality of the structure and the repetition of this verticality with the addition of sunshades, has become an architectural motif that combines with the theme of modernity of the previous stadium. Thus, the closures of the spaces feature a free, light façade, with strip windows and superimposed vertical sunshades which emphasize the different spaces by their different spacing and orientation. The white exterior closures that make a ribbon around the structure are reminiscent of modernity, and the vertical elements of art-deco accents. From the point of view of chromatics, next to the grey of the concrete are the two colours of the club: white and burgundy. The white is present outside, and the burgundy defines both the bowl and the other spaces for spectators and athletes.
All these layers determine a coating that offers different depths. Due to the vertical sunshades, the stadium changes from an opaque, translucent image, almost unreal when viewed along the boulevard, to a concrete and transparent building when viewed from the front, so the dynamics of street perception give multiple images to the facade.
A real sports complex is developing under the stands. One can find office spaces for Rapid sports club and for football club, club museum, camp hotel with canteen for athletes, multipurpose spaces for rent, 9 training rooms – for basketball / volleyball / tennis, gym, athletics with 60m indoor running track, bowling, judo, karate, wrestling, boxing, and weightlifting, each with locker rooms, toilets and storages. In the basement of the west stand are the locker rooms of the football teams, two heating rooms, press rooms with a conference room and VIP access from the underground car parking. From the west stand there is no lack of reception spaces and facilities for VIP spectators, with a double-height hall-lounge with a balcony, 18 boxes of 10 seats and a restaurant on the northwest corner overlooking both Giulești Avenue and the bowl. The ground floor towards Giulești Avenue offers covered and protected access for the team buses, two commercial spaces, ticket offices, as well as access to all the training and hospitality spaces in the stadium.
The aim was to build not only a stadium, but a multifunctional facility, a permanently open and active building throughout the whole week, not just on match days. Therefore, it will provide a new home for Rapid and his fans, but also a multipurpose space for the local community.
- ROSETTI Aparthotel
- Romanian Orthodox Ecclesiastical Center in Munich
- Nura
- Rapid Stadium - Giulești
- Tandem Office Building
- Rădăuți Lawcourt
- Buzești Tower
- Olga Gudynn Int'l School
- Lotca
- Retrofitting Dentamerica headquarter
- DestinyPark - a world ruled by children
- The fairytale kindergarten
- Two-Floor CLT office building
- Panduri 40 Boutique Offices
- Timisoara Convention Center
