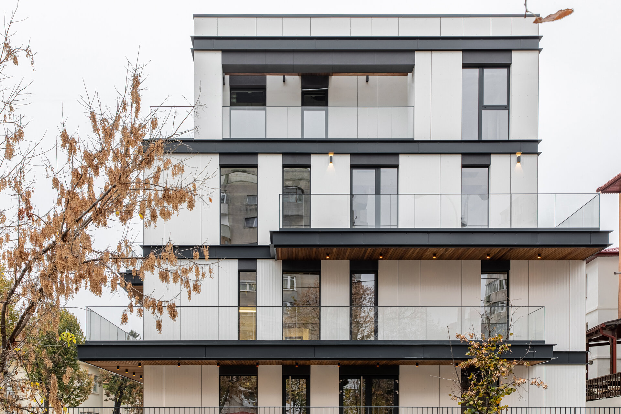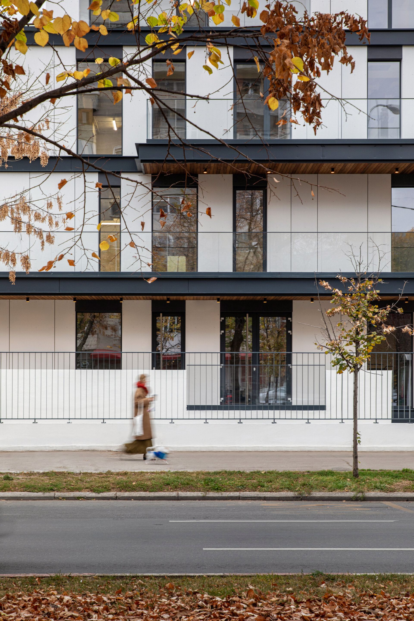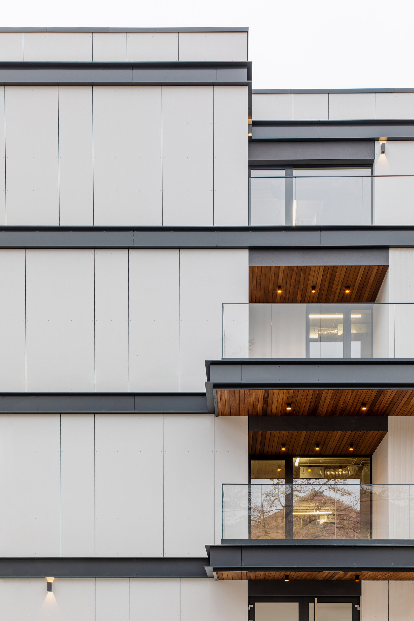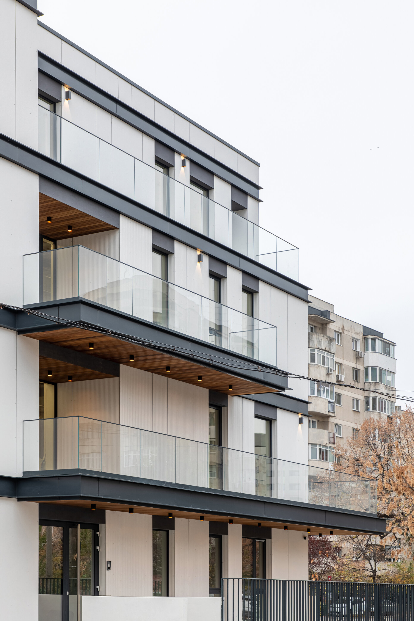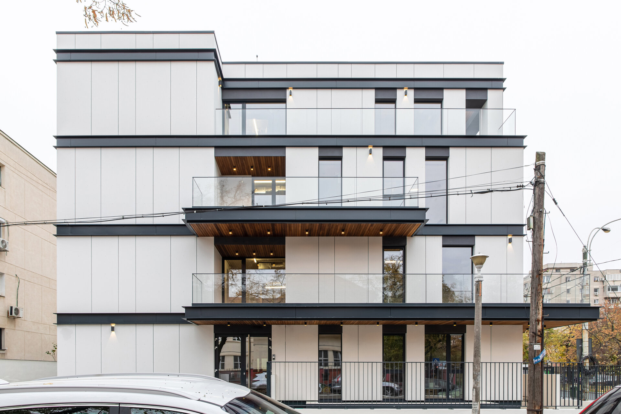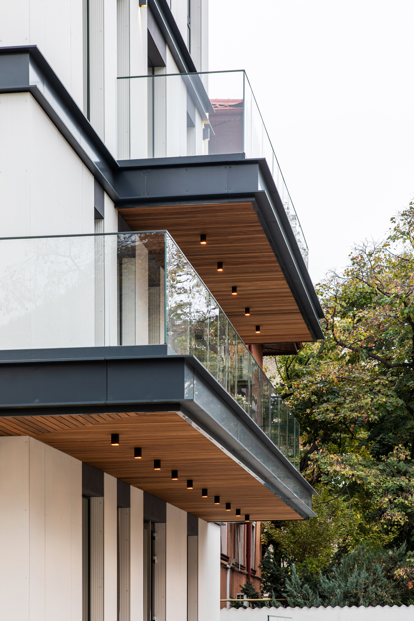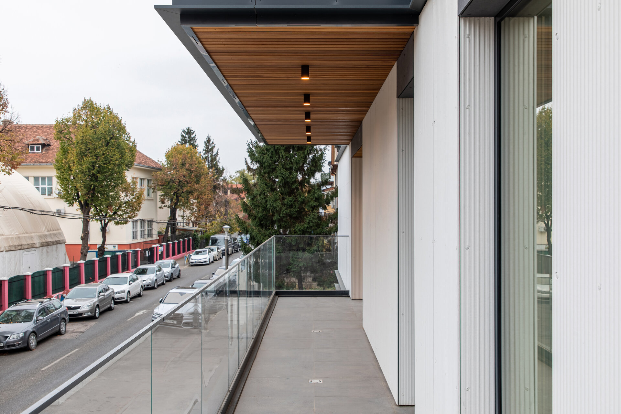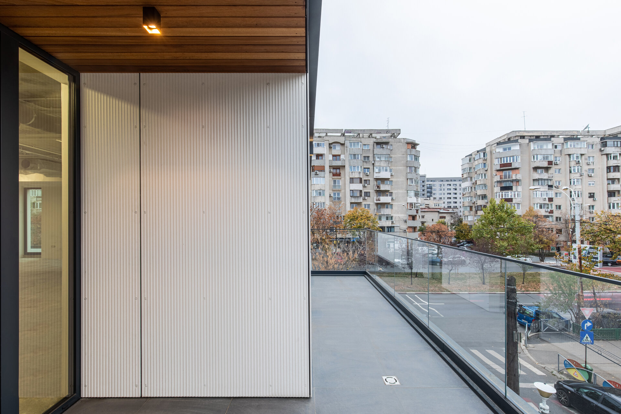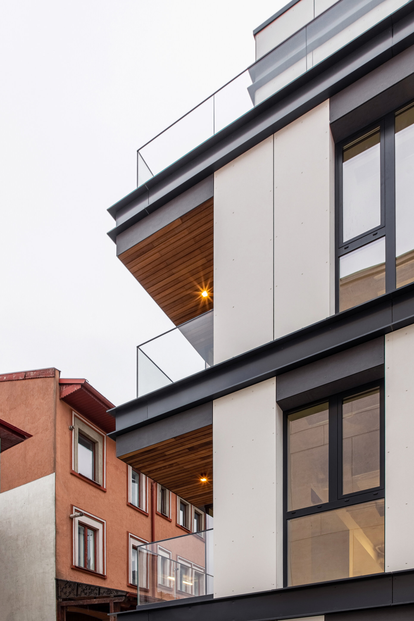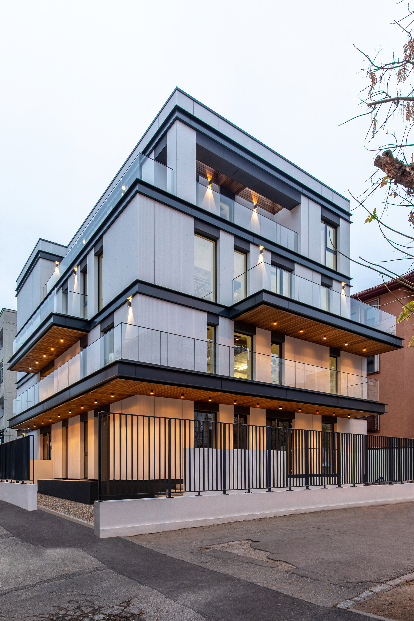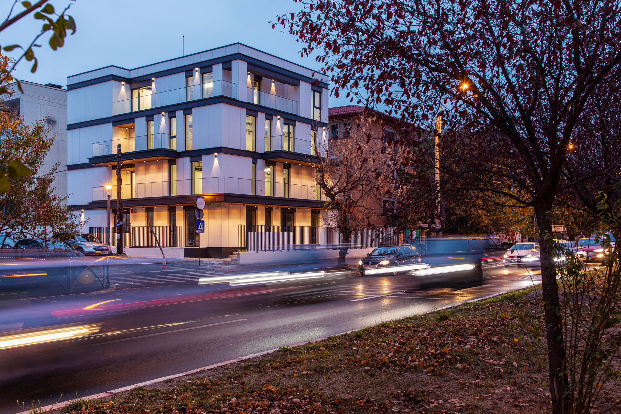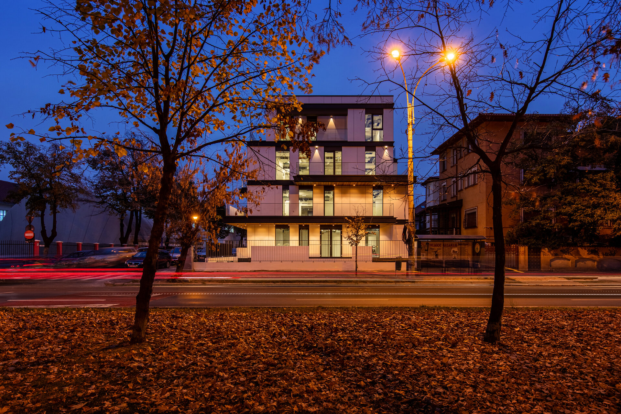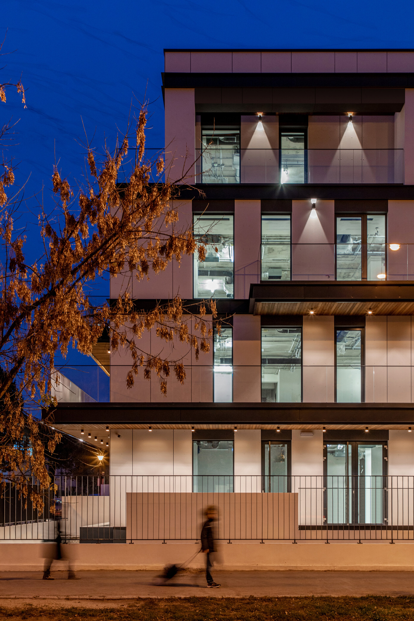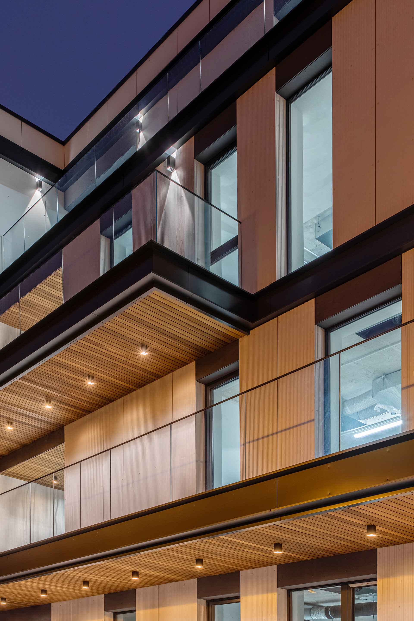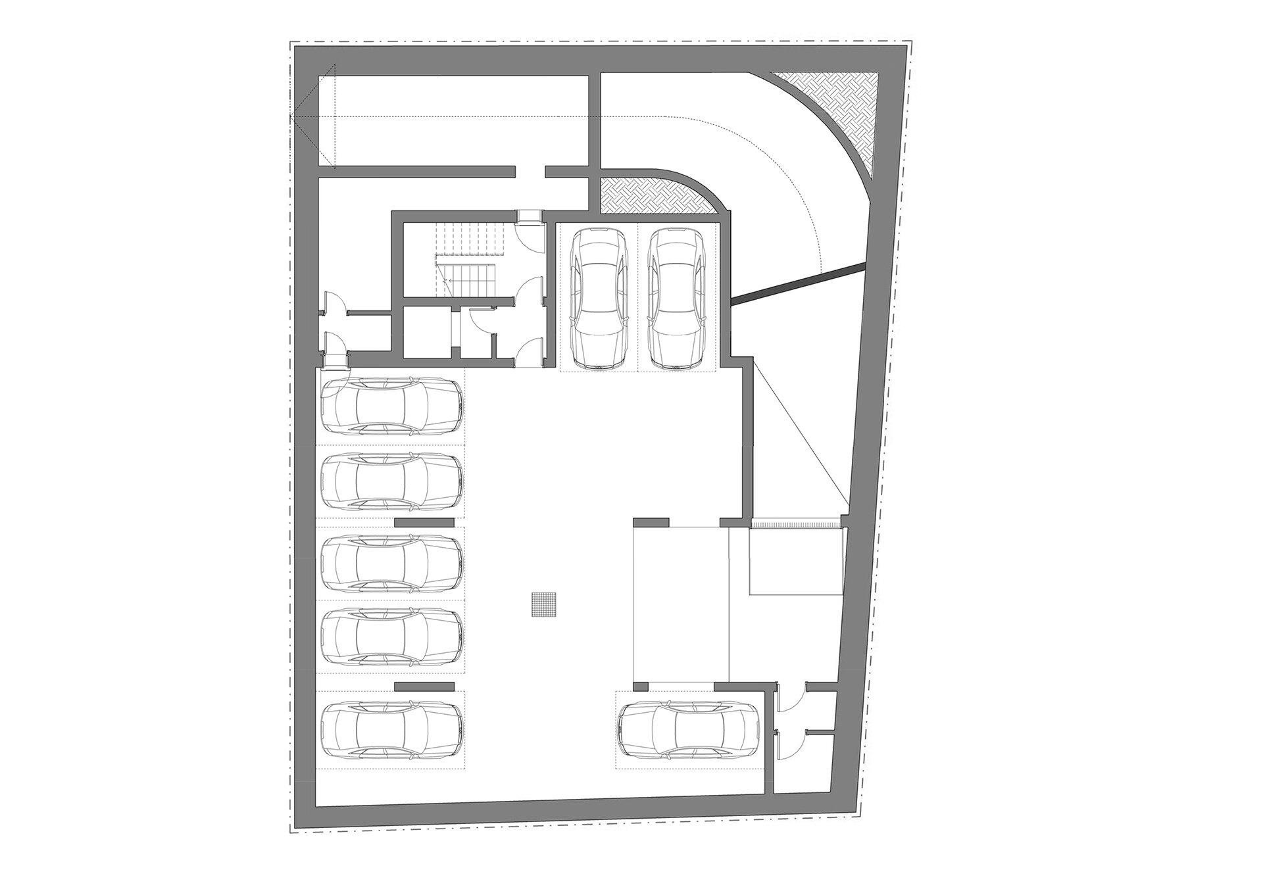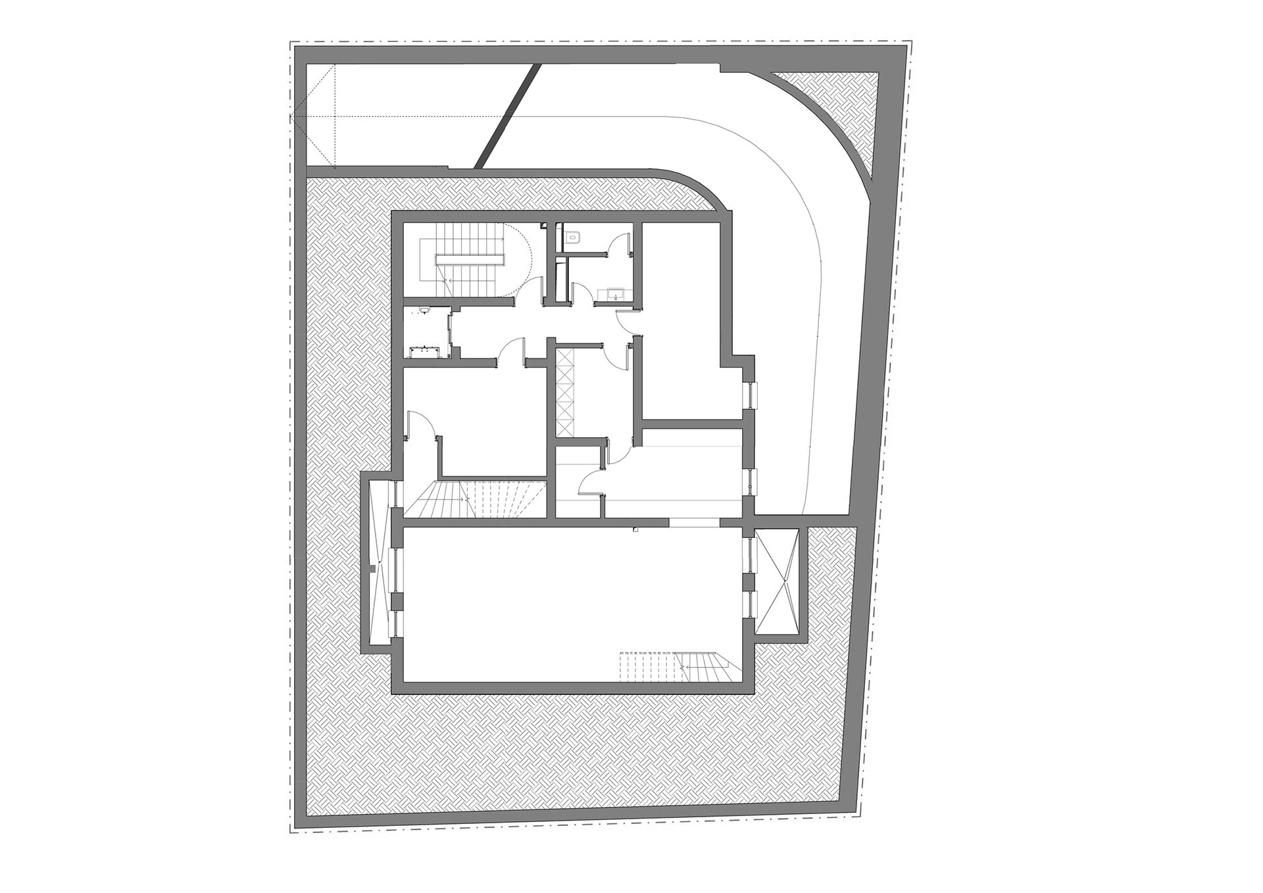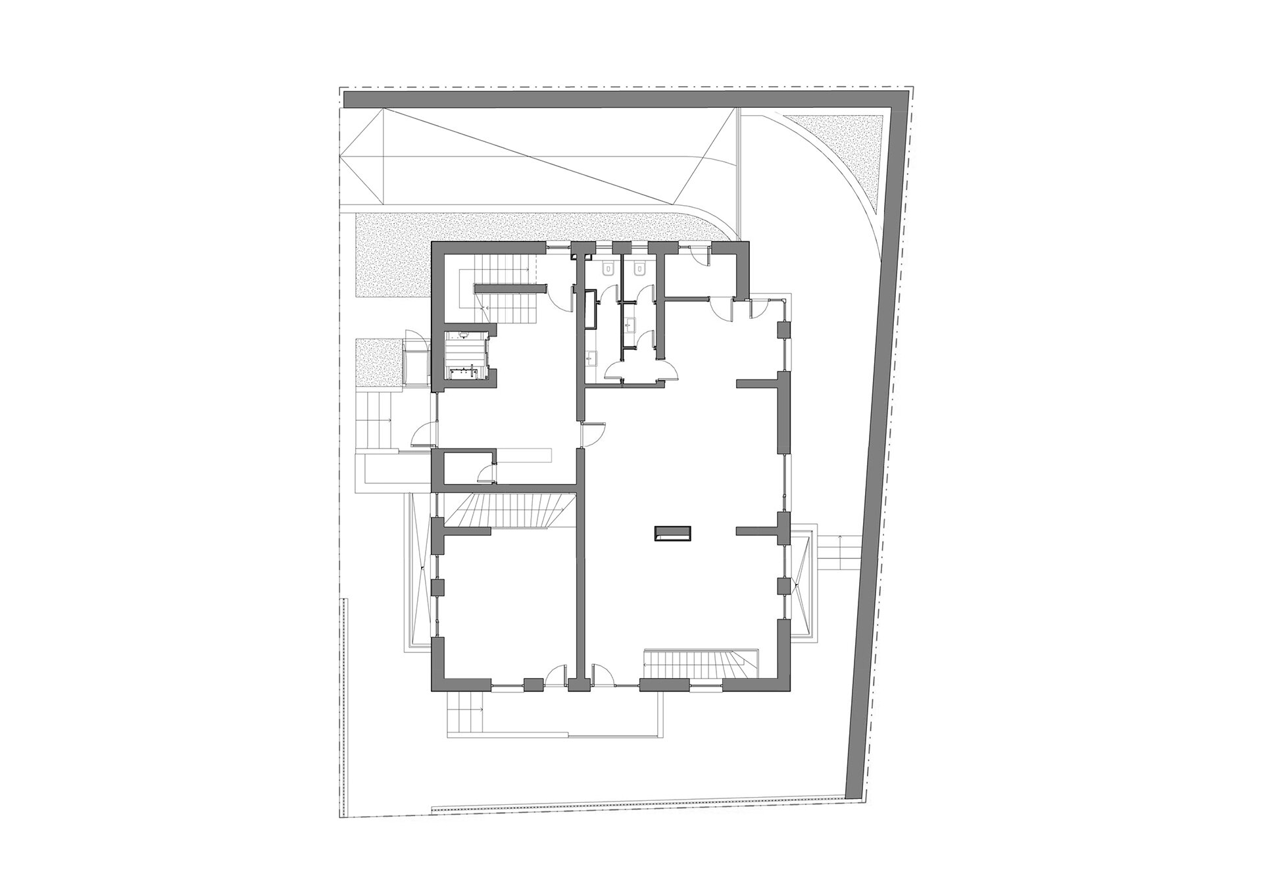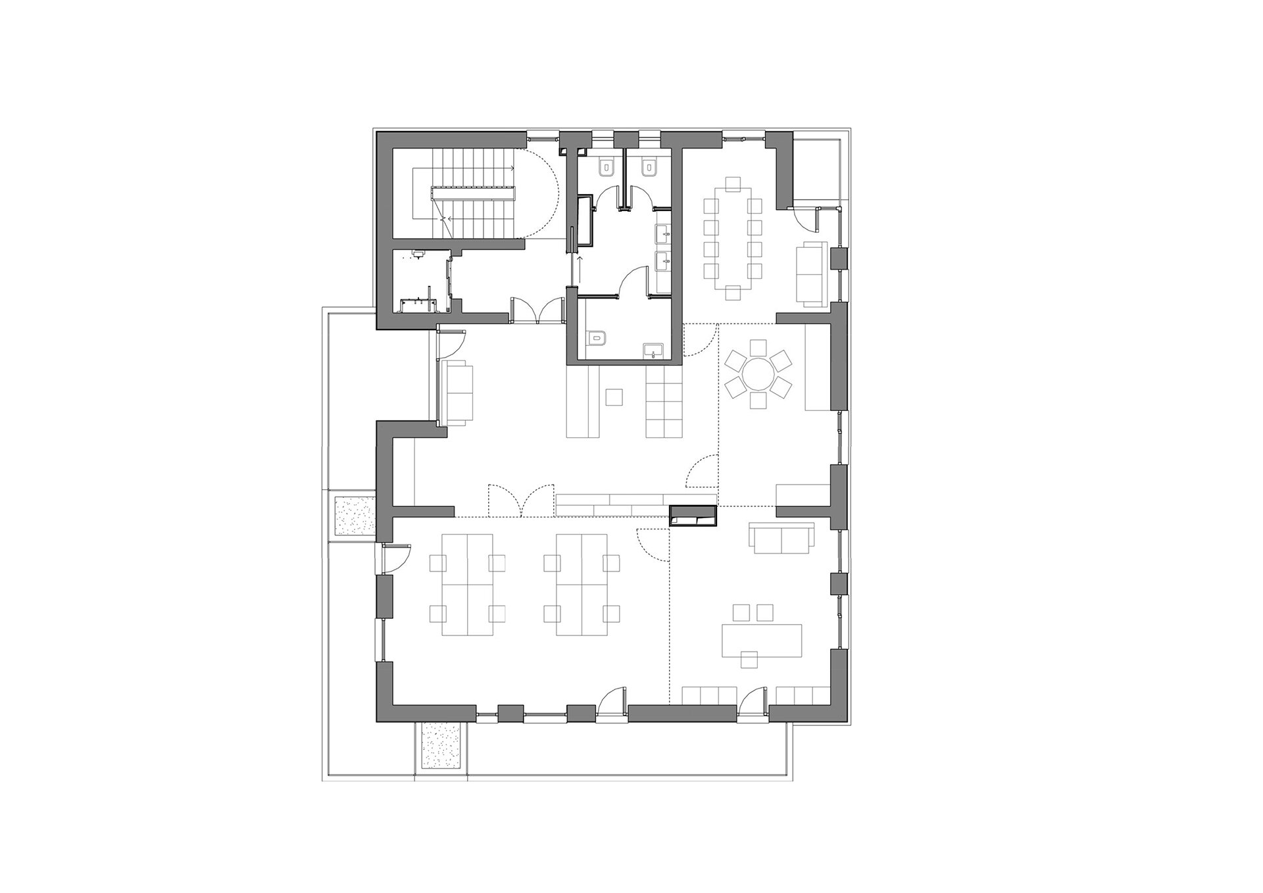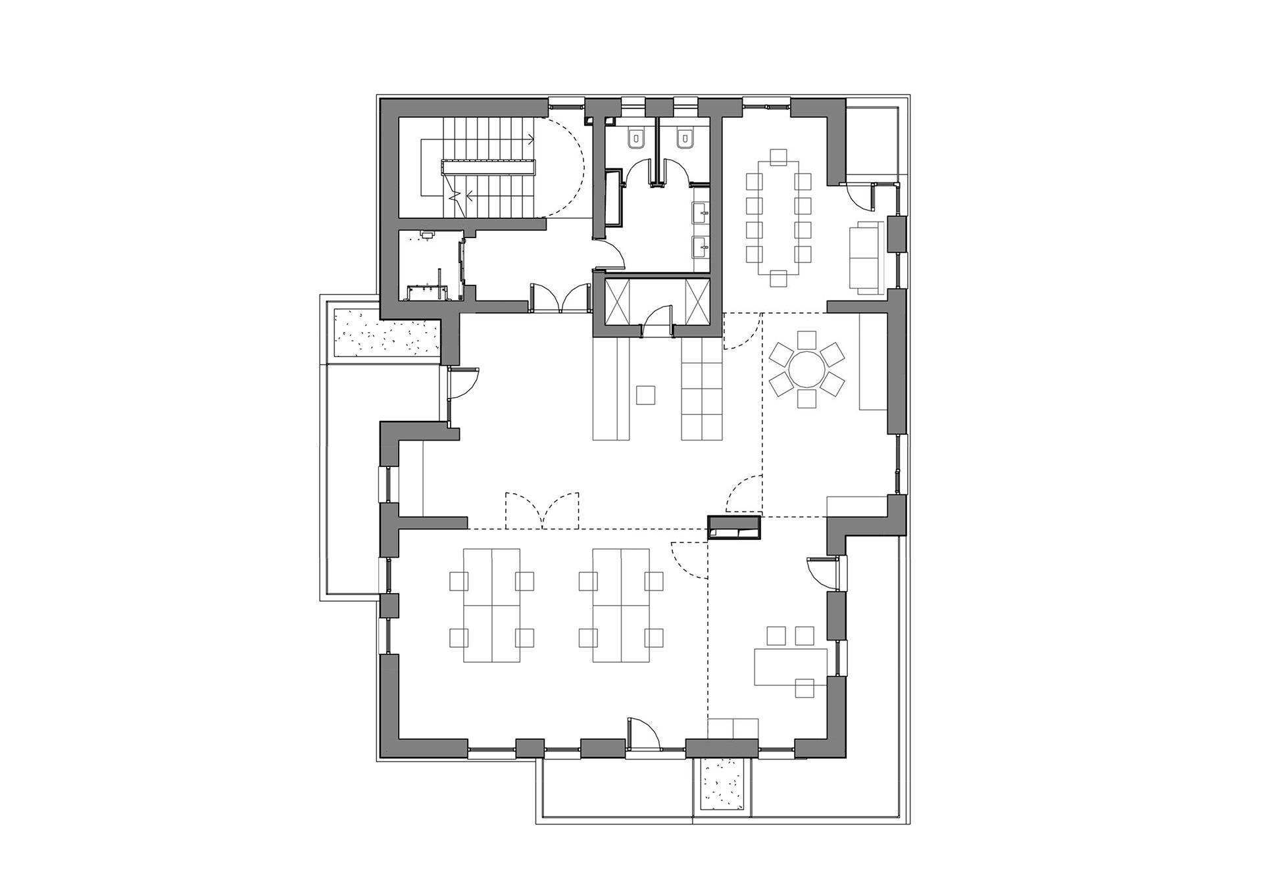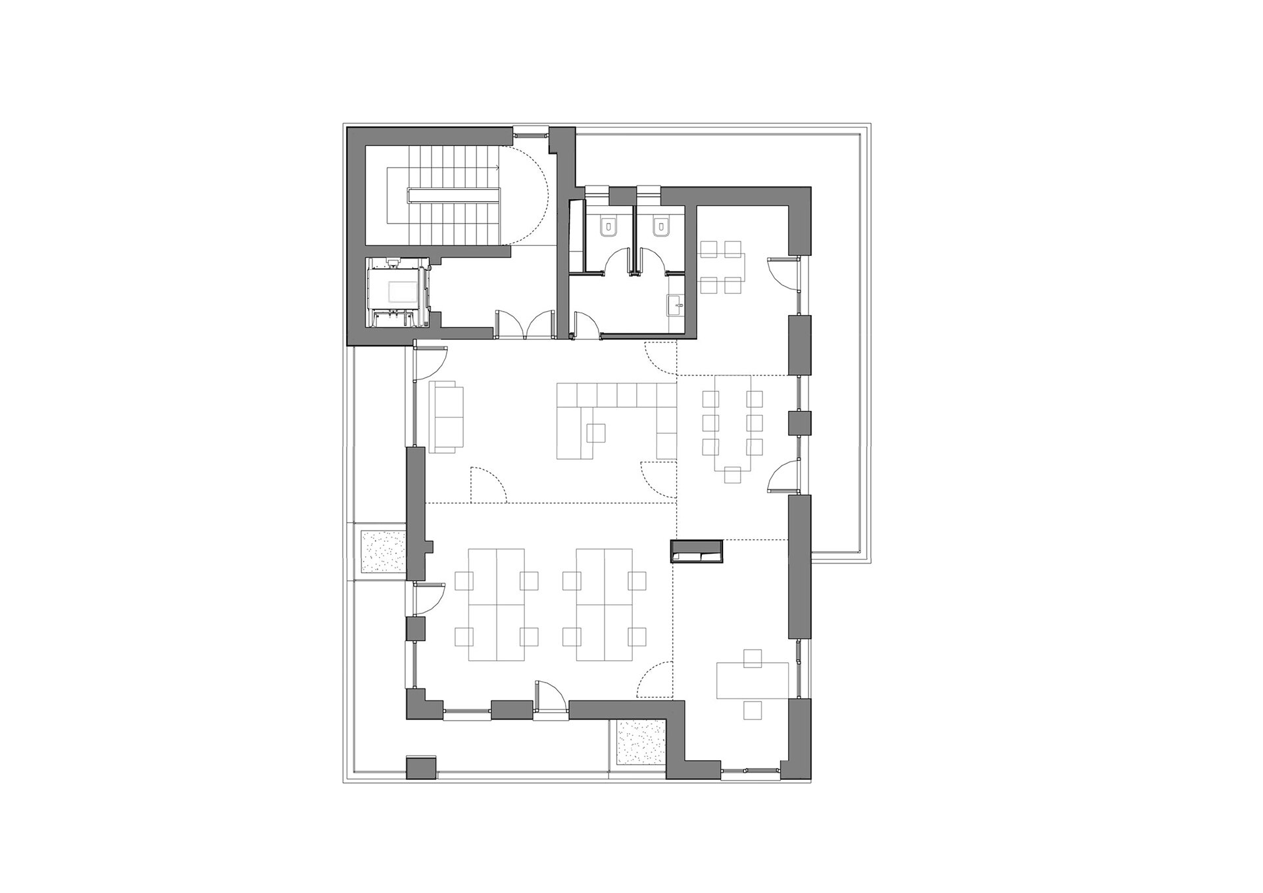
Panduri 40 Boutique Offices
Authors’ Comment
”Boutique Offices Panduri” is situated at the intersection of Panduri avenue and dr. Mihai Ciucă street. The story of the building starts with the client brief: the design of a small office building with commercial spaces on the ground floor that takes full advantage of the site’s potential, whilst taking into account the relationship with the surrounding buildings.
The height regime of the building is 2B+GF+3F. The second basement floor is dedicated to the underground parking and anti-raid shelters, while the first basement floor accommodates technical and storage spaces. On the ground floor there are two commercial spaces directly connected to the storage spaces beneath them through individual staircases. Both spaces are accessible from Panduri avenue, while the entrance to the office spaces situated on the higher floors is made from Mihai Ciucă street. Access to the underground parking is also made from Mihai Ciucă street, alongside the neighboring lot. It continues down to the second basement floor, following the building footprint. This way, it was possible to create an exterior area for the commercial spaces on the ground floor, which takes full advantage of the opening towards Panduri avenue.
Given the site’s location, in the Cotroceni protected area, the architecture of the building had to comply with its specific regulations. Thus, the building represents a discreet insertion with a volumetrically simple architectural language which aligns itself with the neighboring buildings on both streets. In this context, the balconies, loggias and rhythmic arrangement of the windows are meant to add a dynamic input to the general appearance of the building. The ventilated façade consists of white fiber cement panels interrupted by strong horizontal accents placed above the windows, balancing the vertical rhythm of the joints. The grooved face of the fiber cement boards creates a surface on which, depending on the position and angle of the sunlight, shadows are cast with a diffuse outline while own shadows create subtle shades of gray. From a chromatic point of view, the building is completed by a color accent created by the ayous wood used in the soffit of the balconies and loggias, adding a layer of refinement through its materiality.
- ROSETTI Aparthotel
- Romanian Orthodox Ecclesiastical Center in Munich
- Nura
- Rapid Stadium - Giulești
- Tandem Office Building
- Rădăuți Lawcourt
- Buzești Tower
- Olga Gudynn Int'l School
- Lotca
- Retrofitting Dentamerica headquarter
- DestinyPark - a world ruled by children
- The fairytale kindergarten
- Two-Floor CLT office building
- Panduri 40 Boutique Offices
- Timisoara Convention Center
