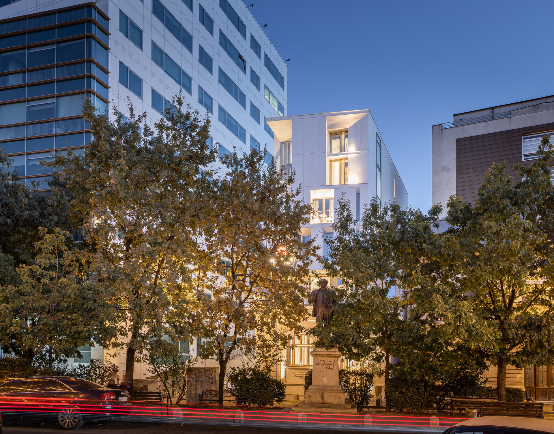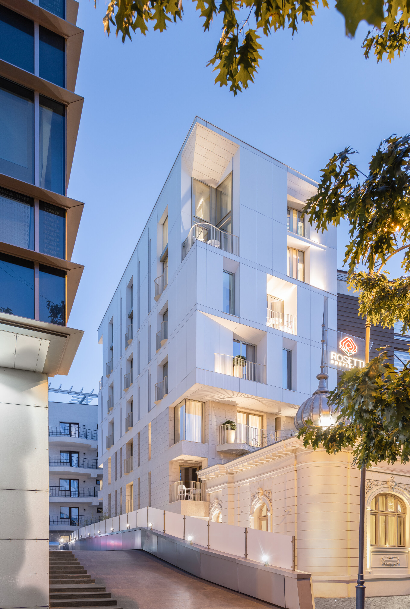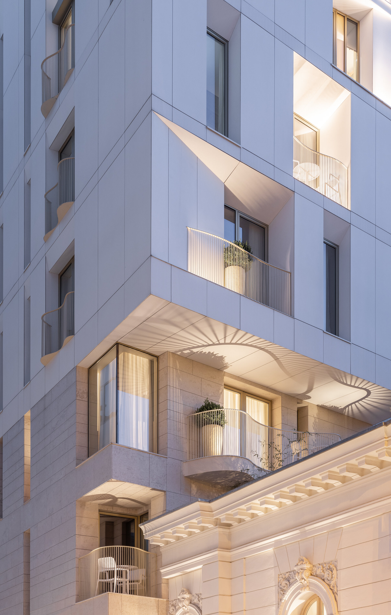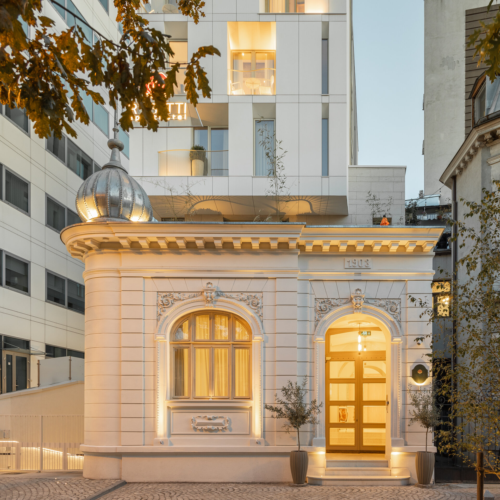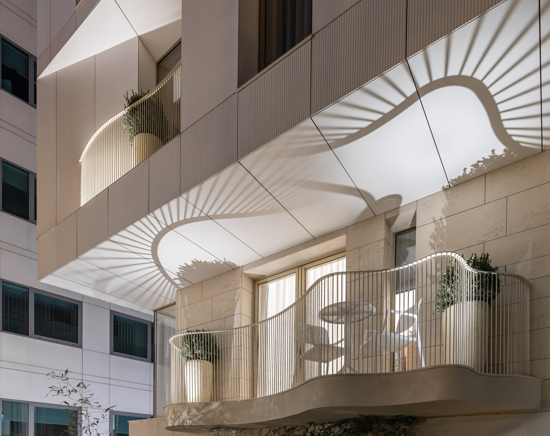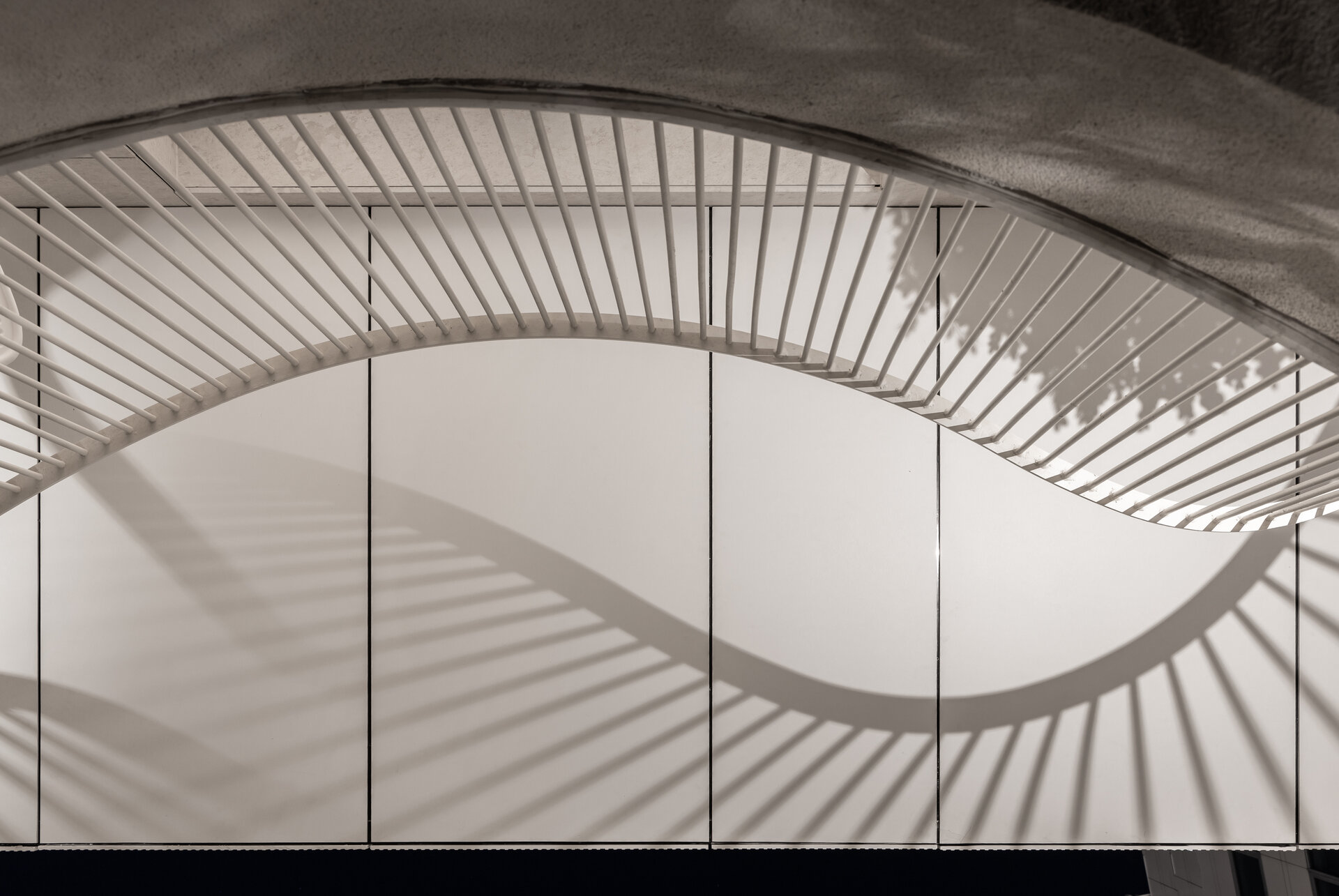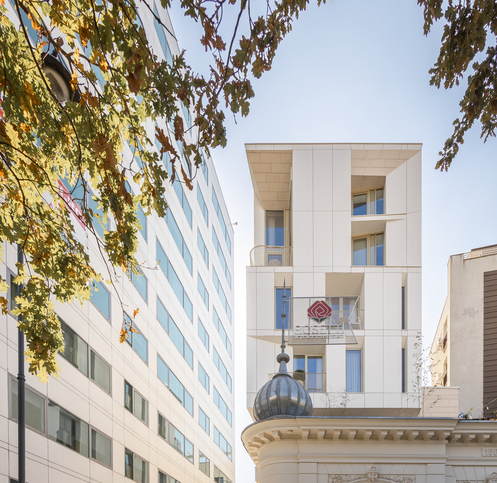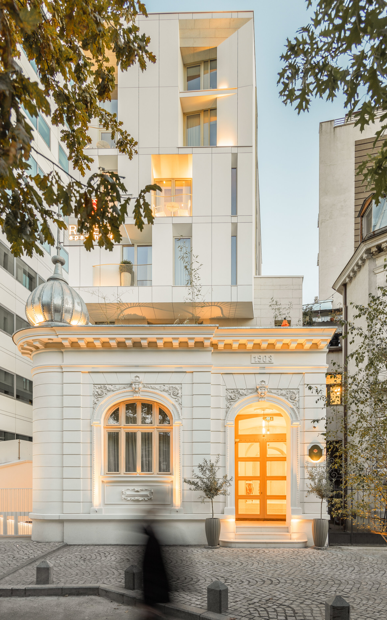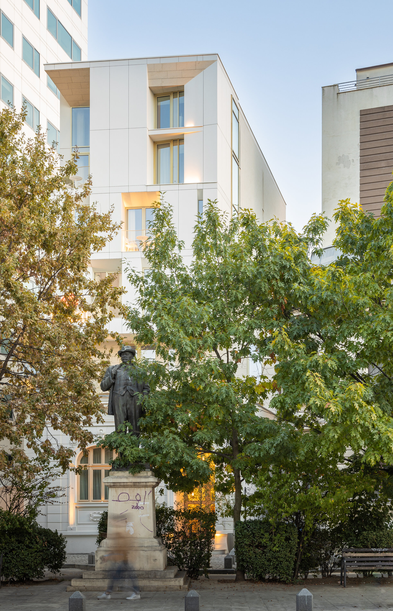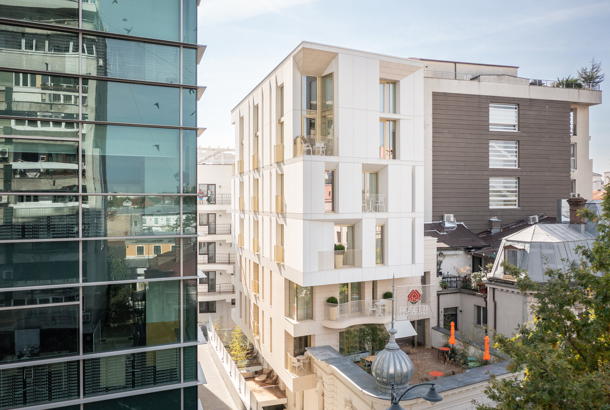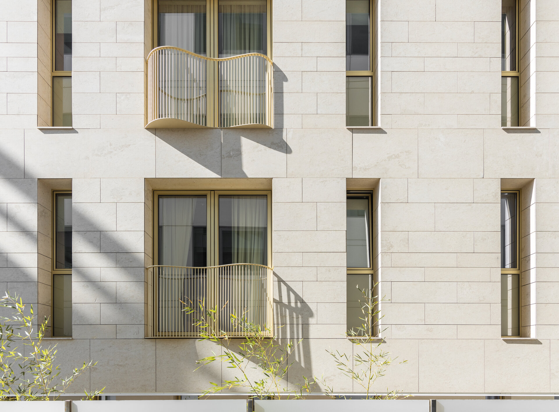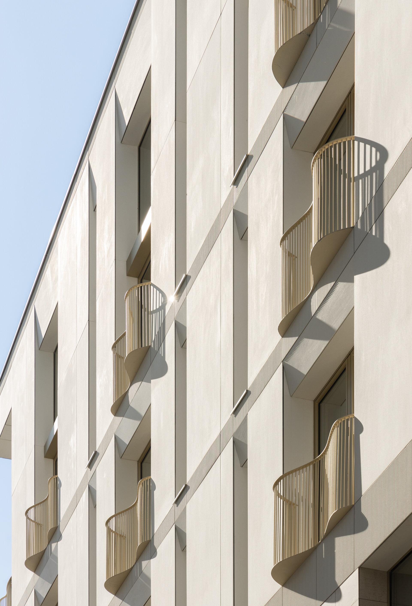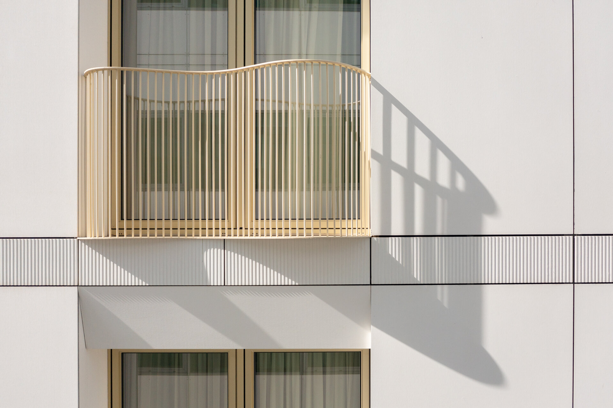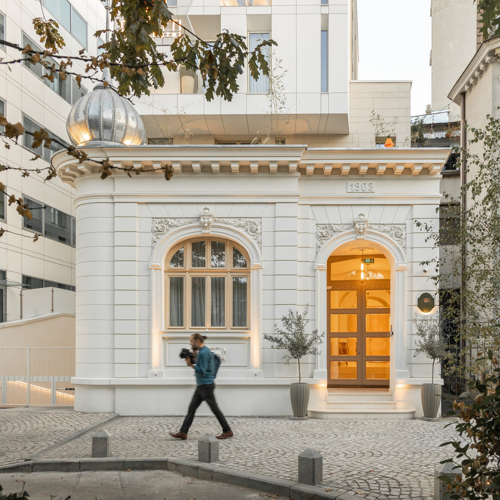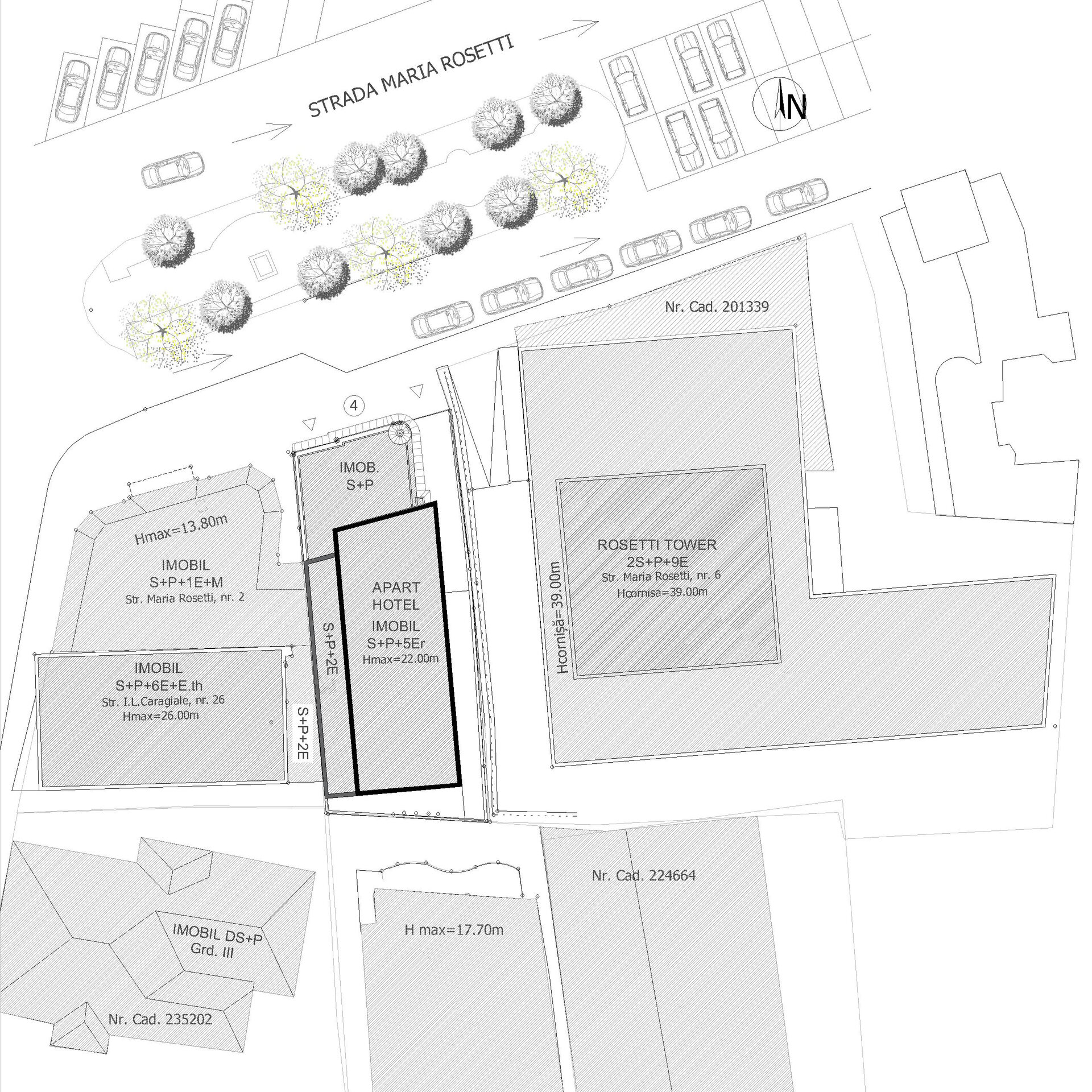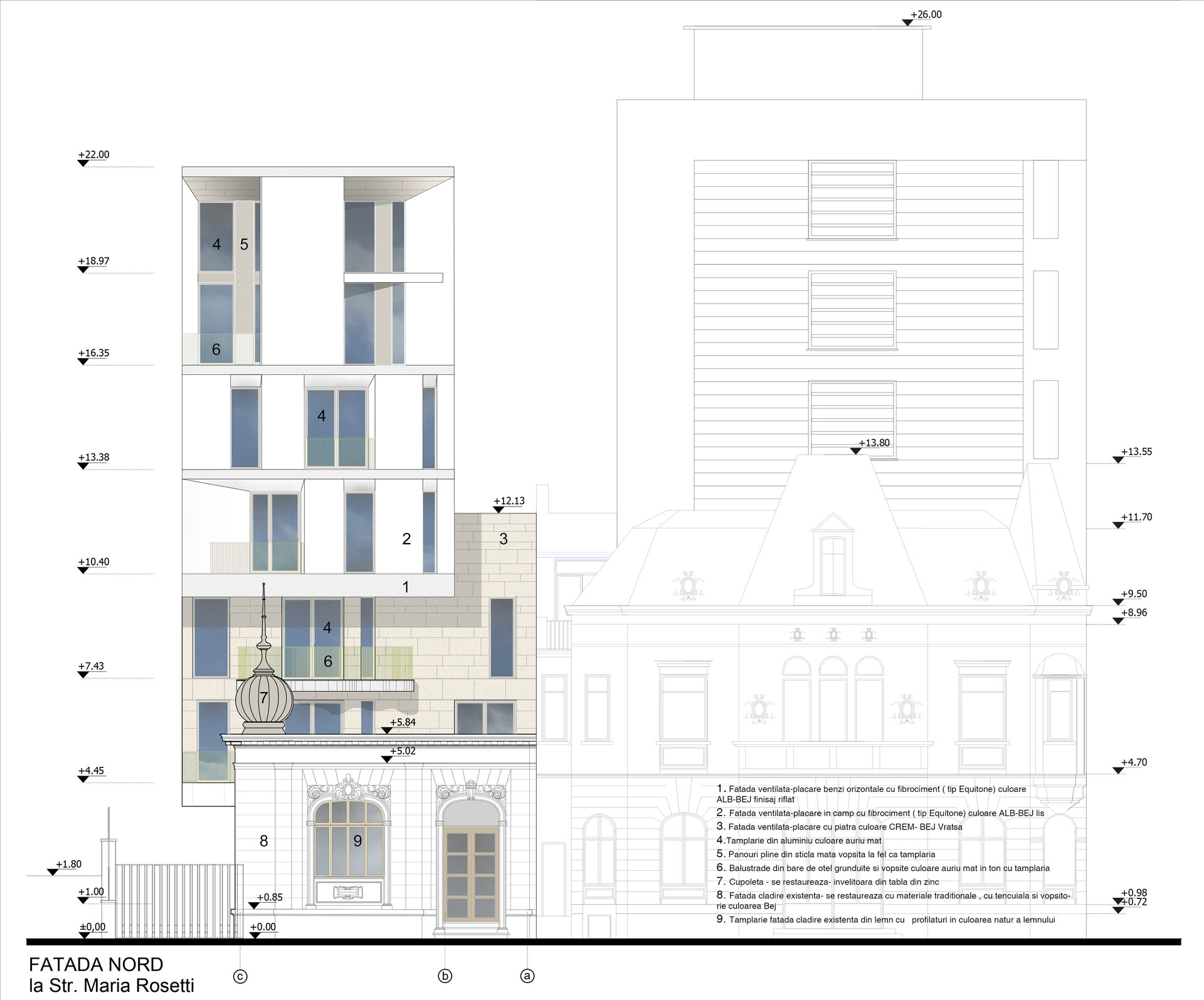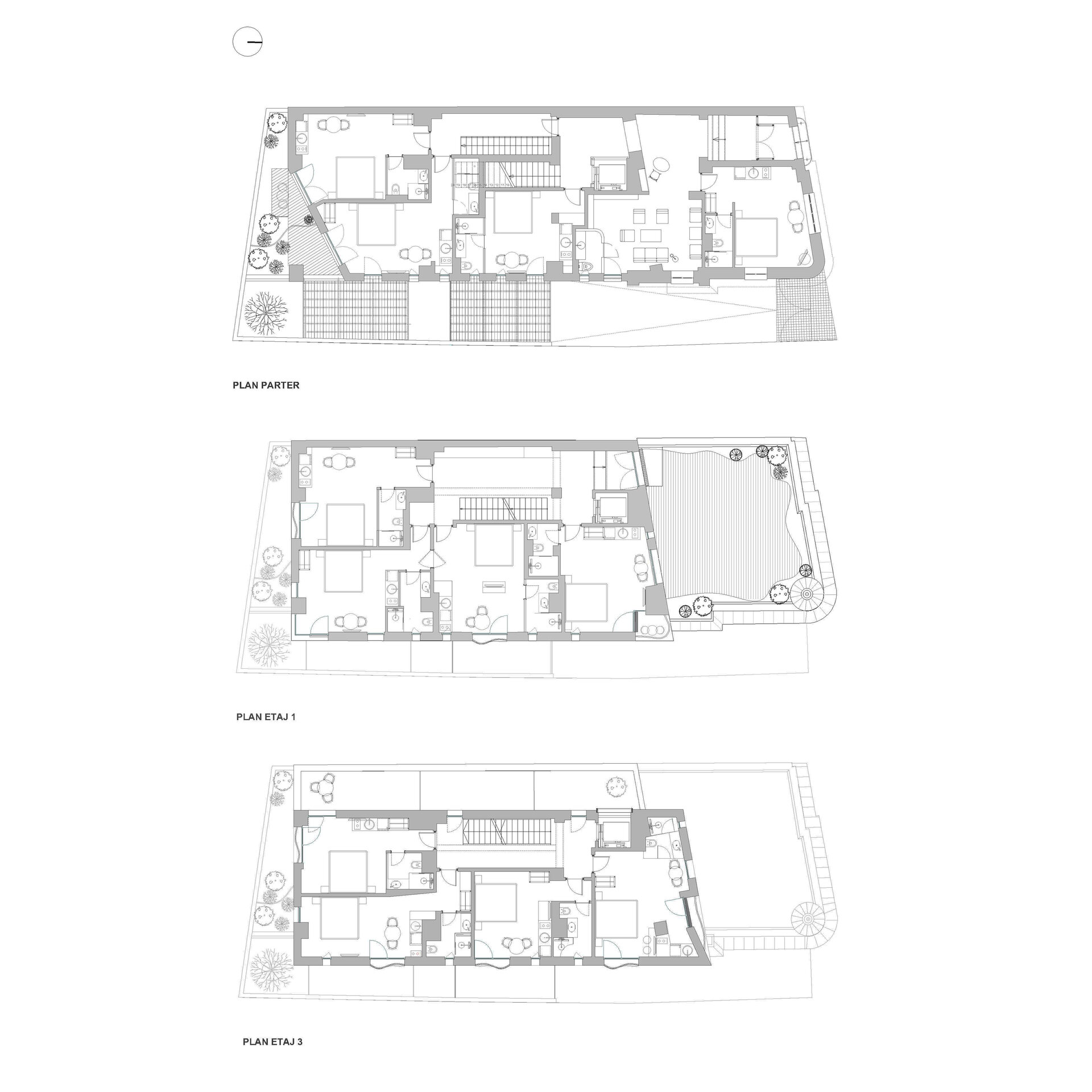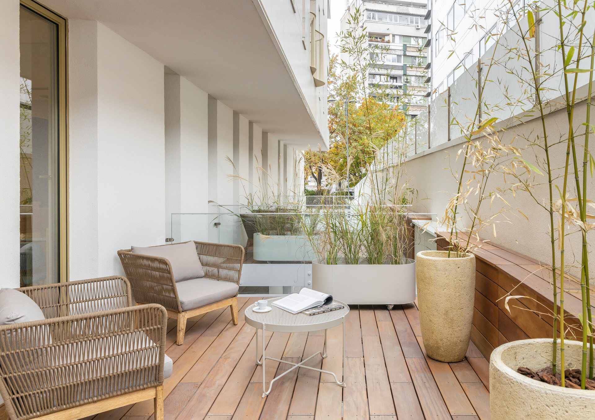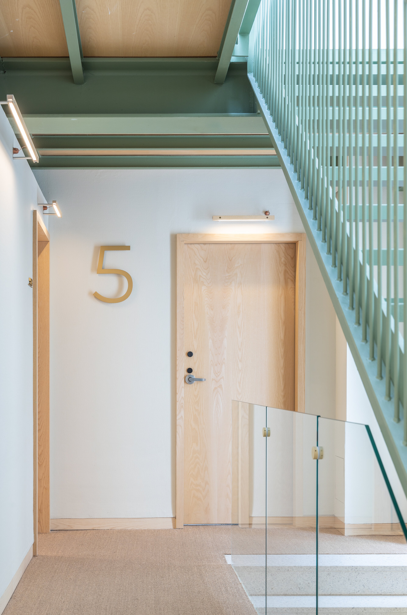
- Prize of the “Built Architecture / Public Architecture” section (ex aequo)
ROSETTI Aparthotel
Authors’ Comment
Positioned in an eclectic urban fabric, among old and new buildings, in a variety of scale that only Bucharest can offer, Rosetti Apart Hotel is a discreet, small-scale presence, hidden behind the statue of I.L. Caragiale from the square with the same name.
The characteristics of the plot of land, extremely narrow and deep, the urban planning constraints and the presence of an old house with just a ground floor level, shaped the architecture of this building.
A simple white volume rises above a stone volume that is born between the walls of the old house. From the old house we kept the valuable elements, the main facades and the cupola with an oriental design. The volume of the old house is aligned with the street and remains as a reception volume housing the entrance area and the lobby, and the accommodation area rises in the back, far removed from the street alignment. In this way the new and the old coexist and are not mutually exclusive. Three major finishes define the volumes: the traditional plaster of the old house, the Vratsa stone area that creates a discontinuity in finish between the new and the old and the white fiber-cement cladding of the rear console volume. The simple white fiber-cement boards are interspersed with ribbed fiber-cement boards that mark the position of the floors and the lines of the railings take over and continue the ridge lines.
The Boutique Apart-hotel accommodates 25 studios, each room being equipped with a sleeping area, a kitchenette and a dining area. On the last level, level 5, there are 4 duplexes with the sleeping area upstairs. Due to the limited space, the units were as organic as possible, different from each other and atypical for a building with a hotel function.
Where possible, especially in the corner areas, we created terraces and loggias through cutouts of the volumes.
On the East facade, due to space constraints and the mandatory minimum distance to the property boundary, we imagined a series of organically shaped French balconies that discreetly protrude from the facade plan and create a play of shadows on the otherwise rather plain facade.
The architecture of the facades is one of details and shadows, created by riffles, balustrades, and French balconies. The architecture of the interior is one of details and the light allowed to penetrate through the alternation of the gaps of the facade, when wide, when narrow.
- ROSETTI Aparthotel
- Romanian Orthodox Ecclesiastical Center in Munich
- Nura
- Rapid Stadium - Giulești
- Tandem Office Building
- Rădăuți Lawcourt
- Buzești Tower
- Olga Gudynn Int'l School
- Lotca
- Retrofitting Dentamerica headquarter
- DestinyPark - a world ruled by children
- The fairytale kindergarten
- Two-Floor CLT office building
- Panduri 40 Boutique Offices
- Timisoara Convention Center
