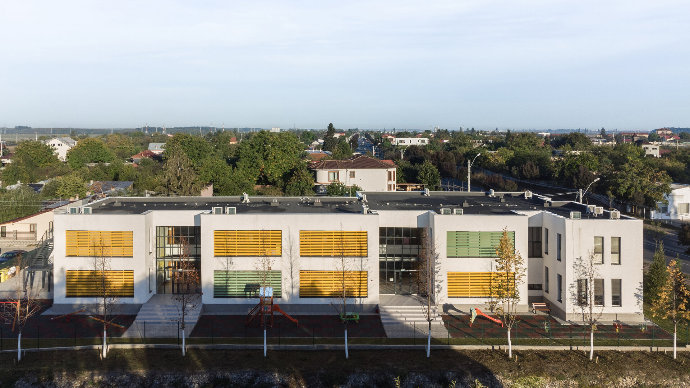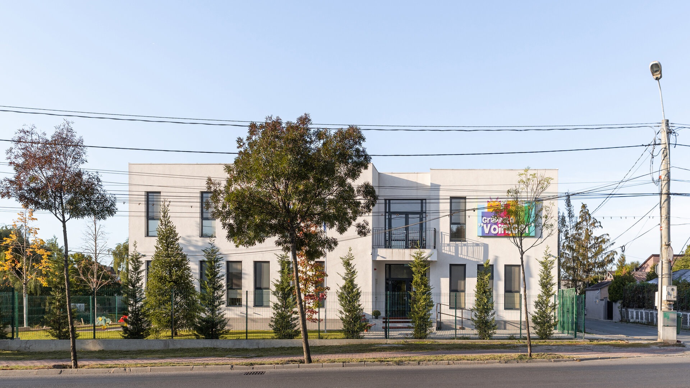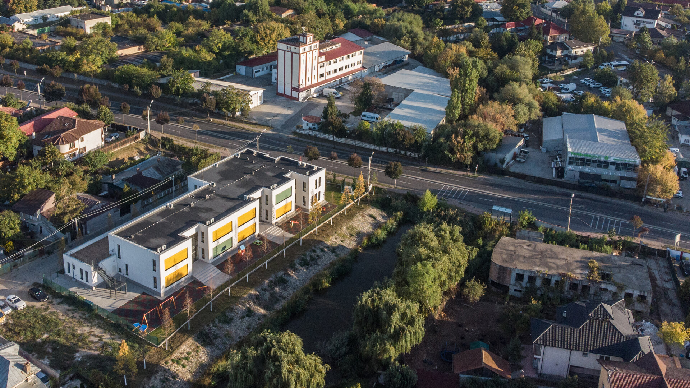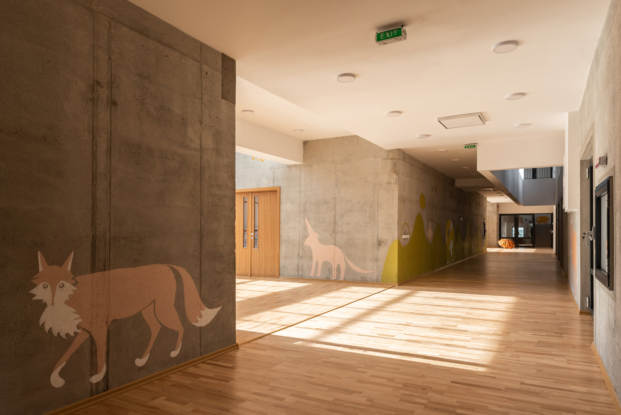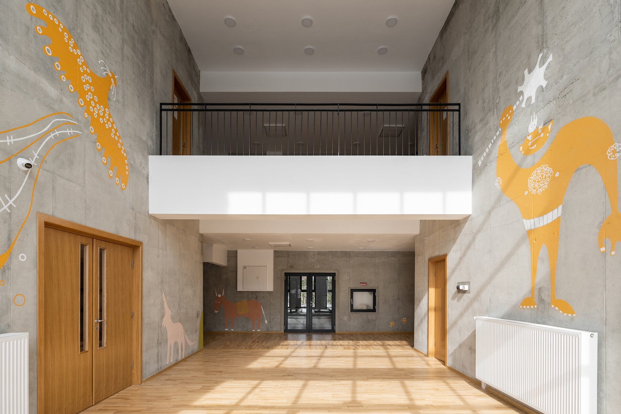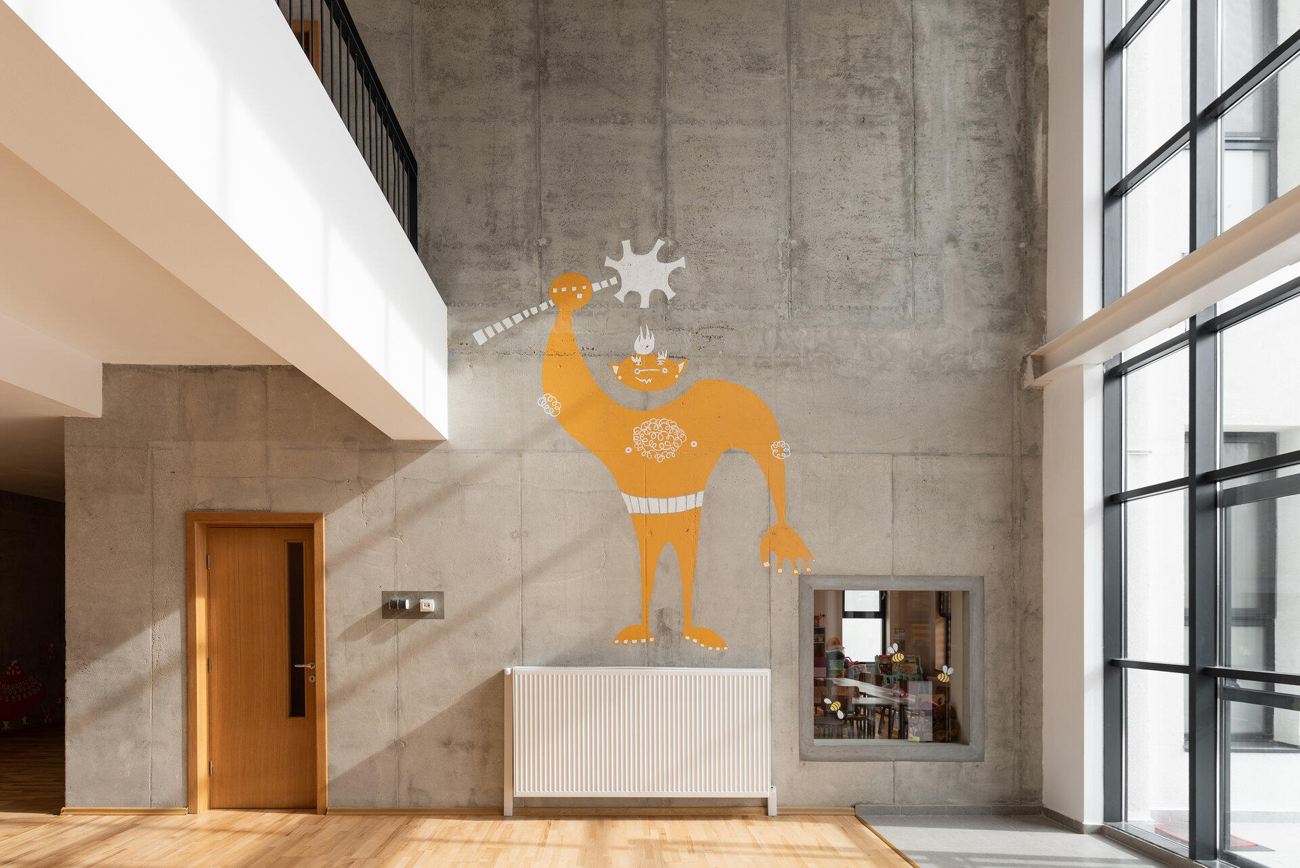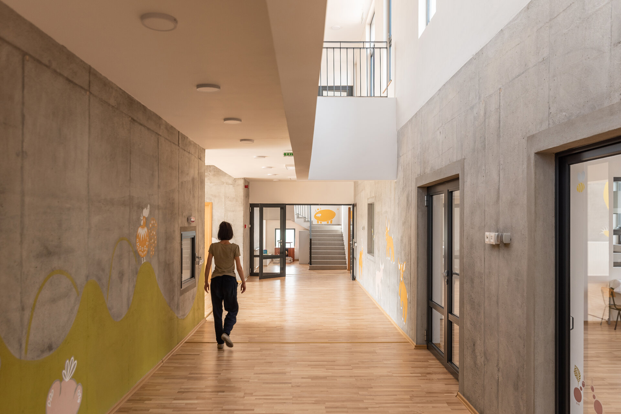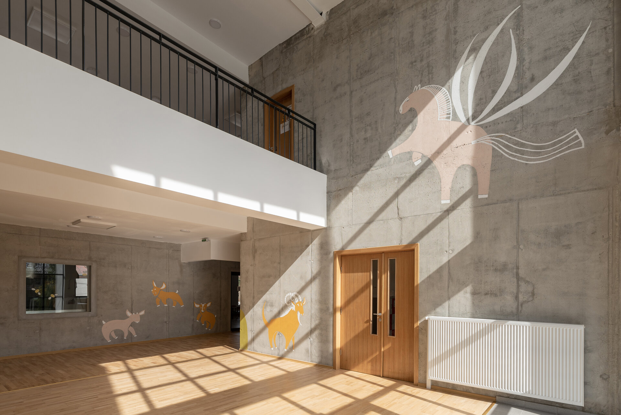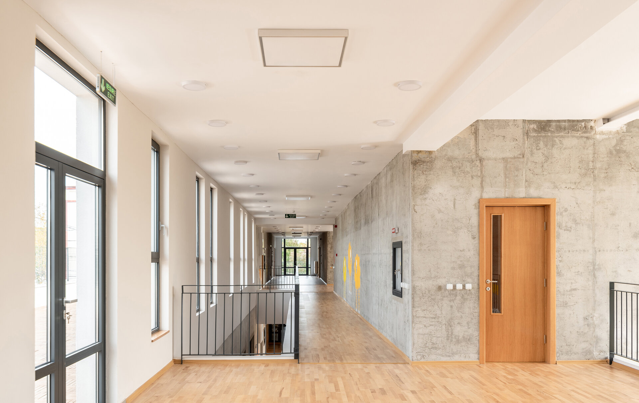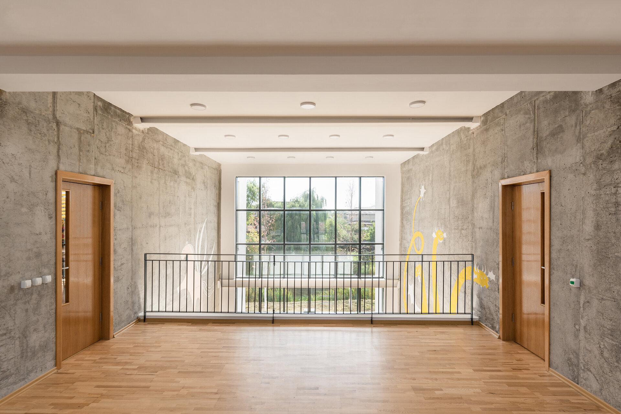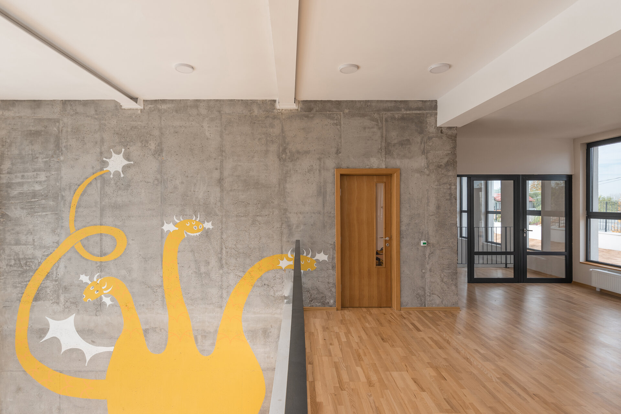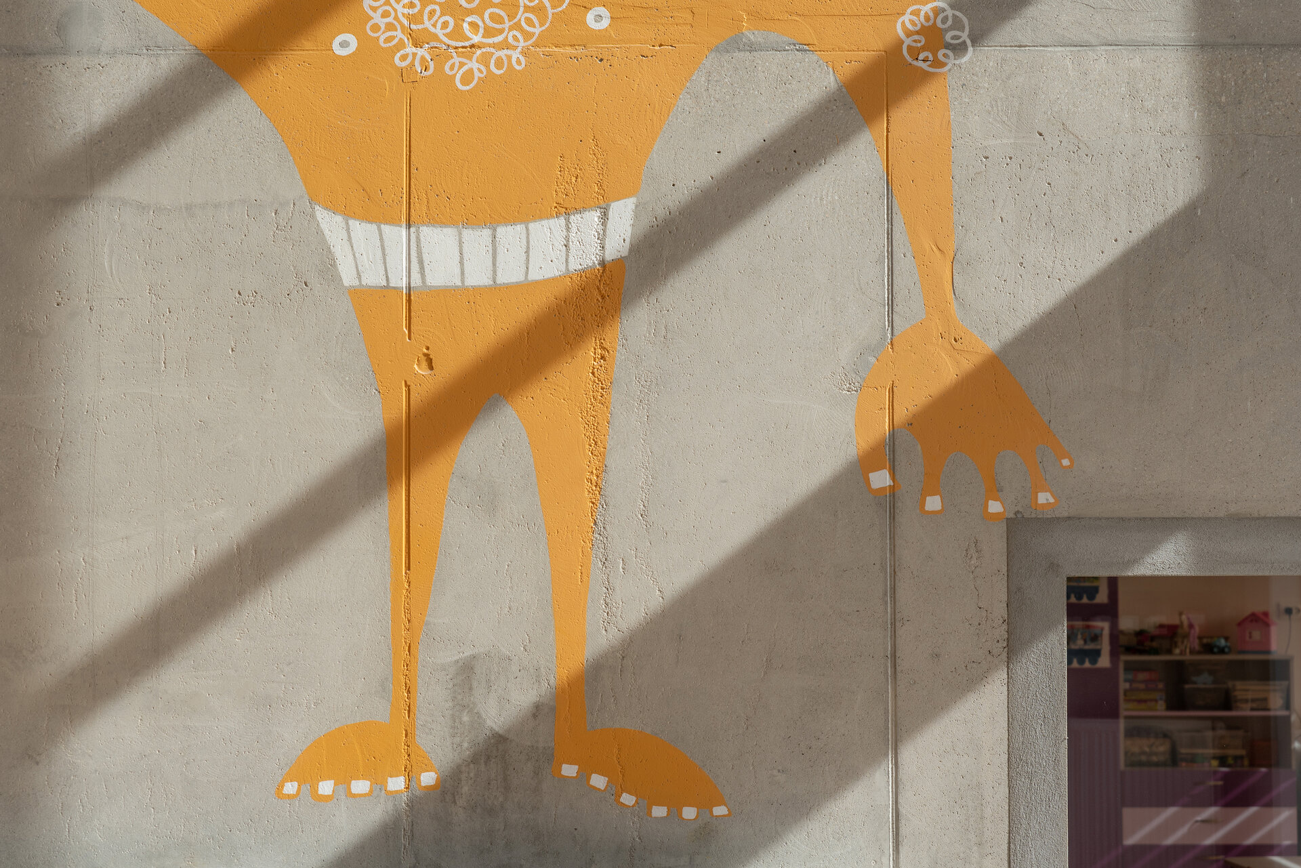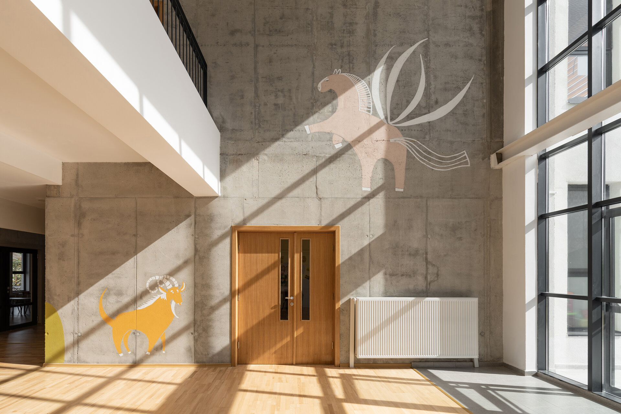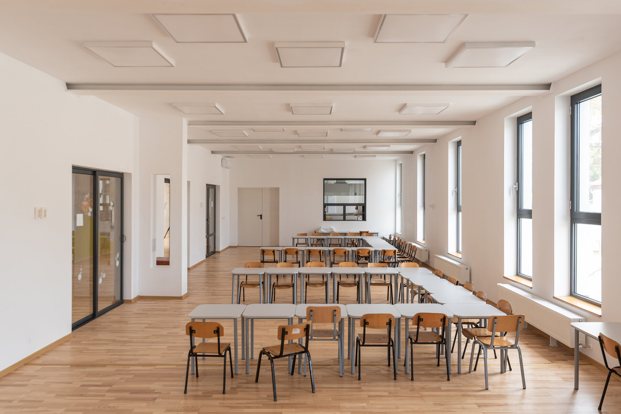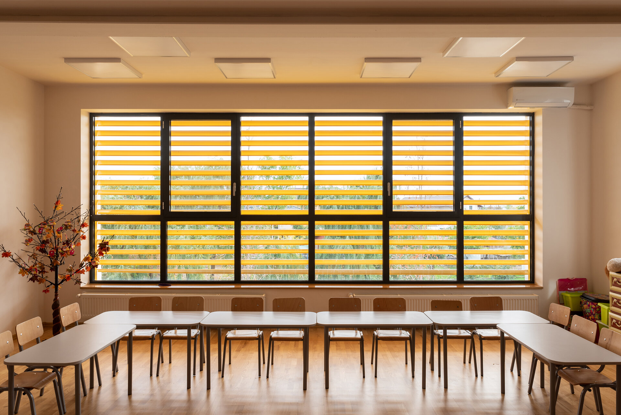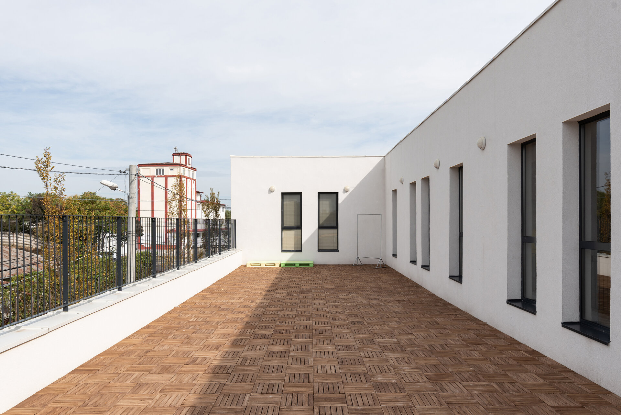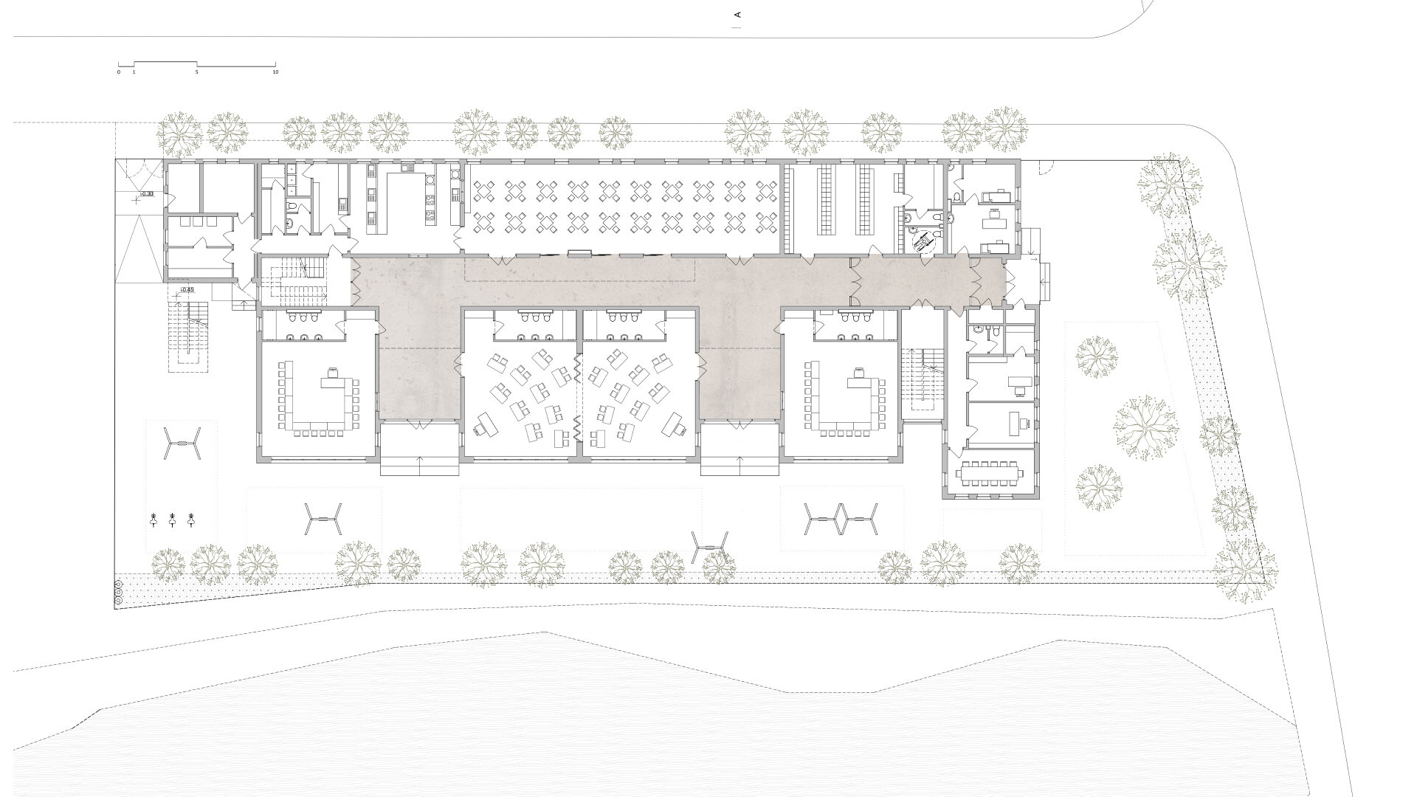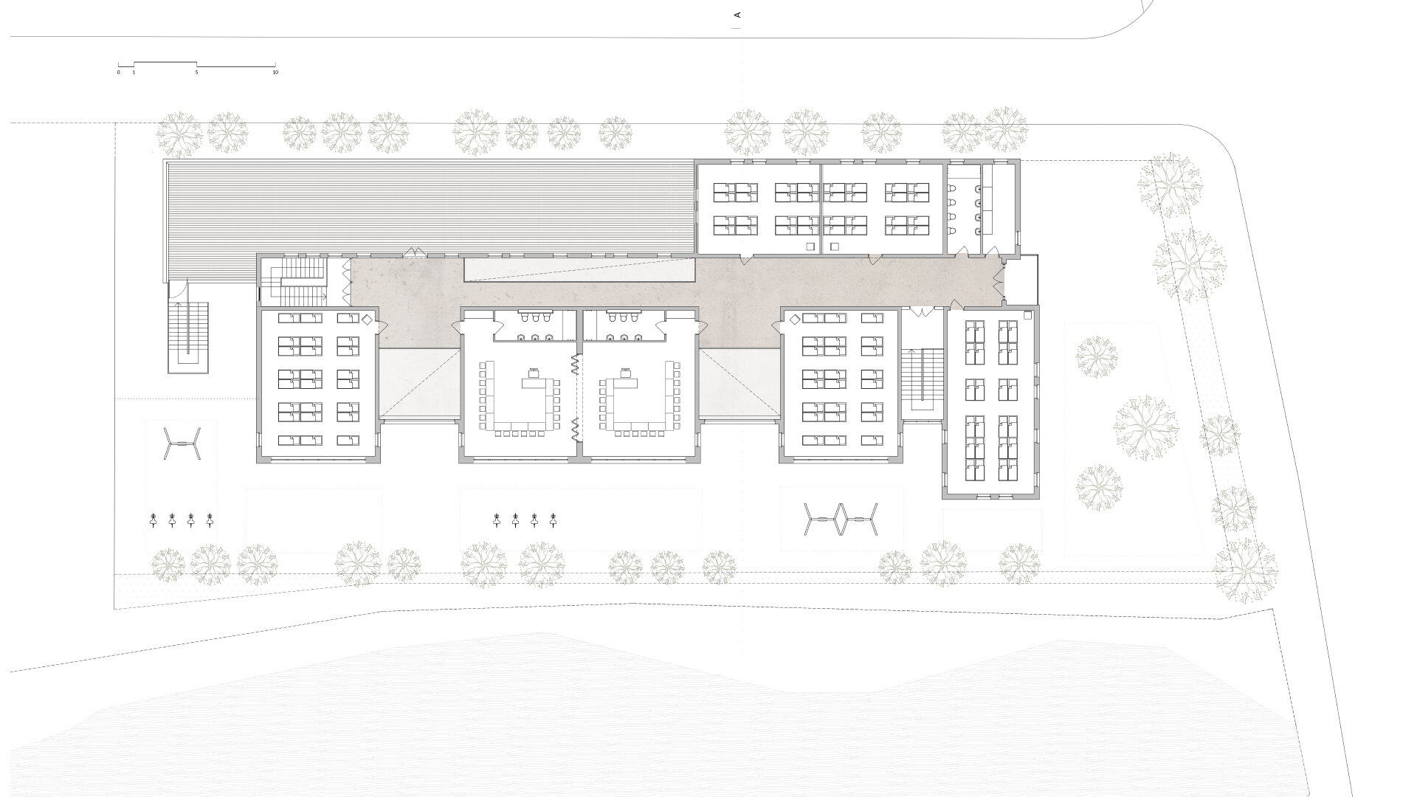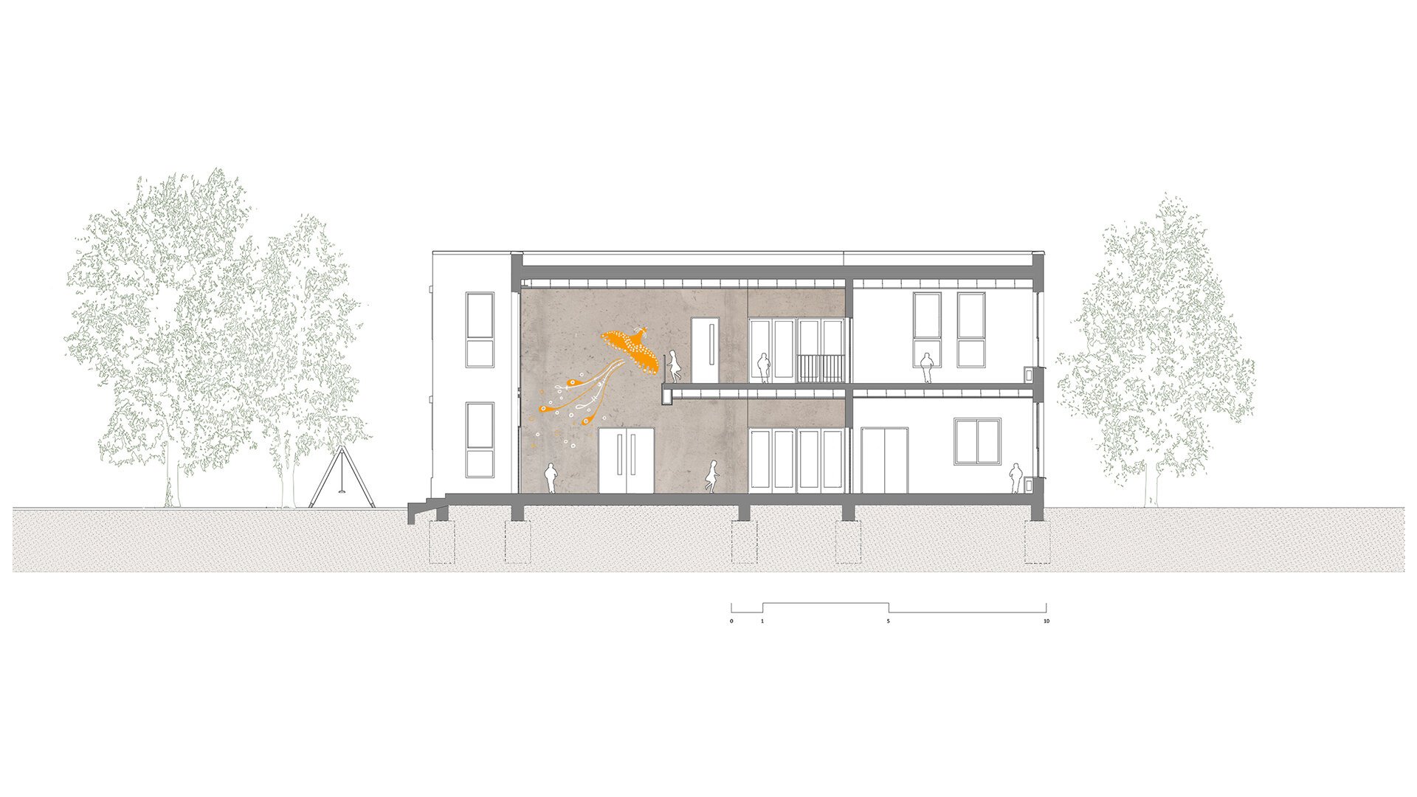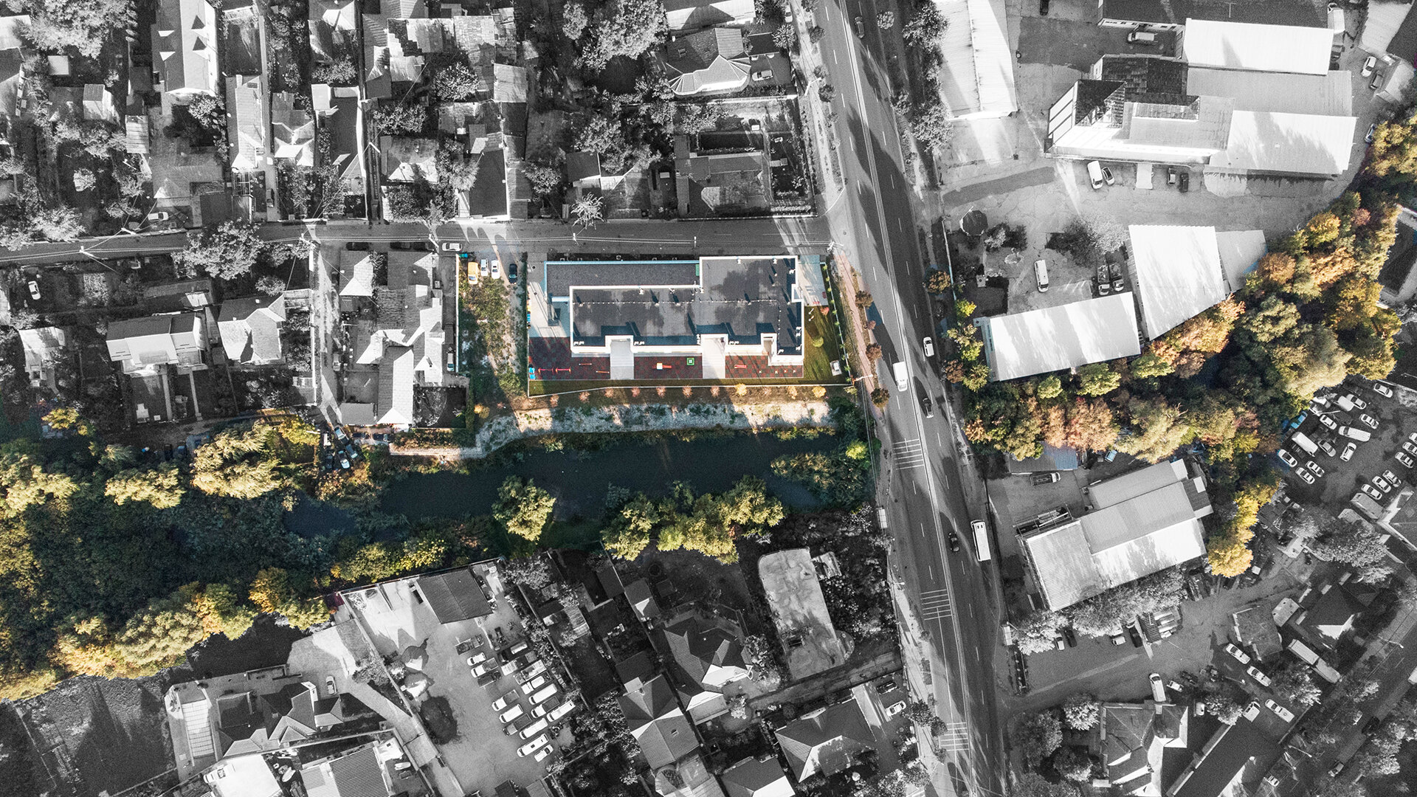
The fairytale kindergarten
Authors’ Comment
Author's note
The kindergarten’s main design is that of a large, fluid and open space that unifies both vertically and horizontally nuclear rooms.
This concept was chosen in order to satisfy children’s need to feel safe and to explore. The two resulting types of spaces are that of the introverted and cozy group rooms and that of the open and complex hallways that excite and develop the imagination.
The defining feature of the walkway is the presence of exposed concrete. This unusual material for a kindergarten resulted from the innovative structural solution. The architect's choice was to use this valuable resource to create a space that differentiates itself not only by light, height and route, but also by the texture of the vibrant and deep exposed concrete. Brightly colored drawings, which highlight the wall surface, communicate with the natural landscape of Valea Mangului. The drawings create a fairy tale world in the preschool through the variety of scale that resulted from matching the drawings to the available height.
Every space designed for children such as the classrooms and the walkway between them is directed towards the view that Valea Mangului offers in the south.
In the east the administrative offices create a buffer between the kindergarten and the busy street of Șoseaua Banatului, the main artery of the city.
Next to Intrarea Căminului in the north there are service areas such as the kitchen, the medical office, locker room and a big playing terrace at the upper floor.
The technical spaces of the preschool is In the west and they are next to a public space that completes the pedestrian area of Valea Mangului.
The preschool is also planned in a way that allows flexibility and growth. For example big events can be organized by uniting two classrooms that are normally separated by a foldable panel. Whereas the structure is made out of in situ reinforced concrete panel system with composite steel deck slabs. These remain visible throughout the whole preschool.
The building is shaped to have closed and cozy spaces that extend towards the common hallway whose uniqueness is emphasized by light and material. The frank architectural style reveals its structure and material and is directed towards the picturesque landscape of the area. In this way a building is created that offers safety, excitement and recreation.
- ROSETTI Aparthotel
- Romanian Orthodox Ecclesiastical Center in Munich
- Nura
- Rapid Stadium - Giulești
- Tandem Office Building
- Rădăuți Lawcourt
- Buzești Tower
- Olga Gudynn Int'l School
- Lotca
- Retrofitting Dentamerica headquarter
- DestinyPark - a world ruled by children
- The fairytale kindergarten
- Two-Floor CLT office building
- Panduri 40 Boutique Offices
- Timisoara Convention Center
