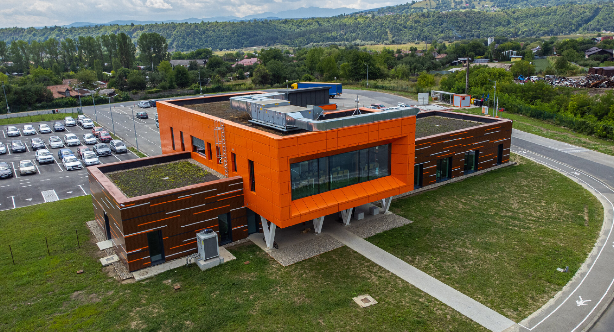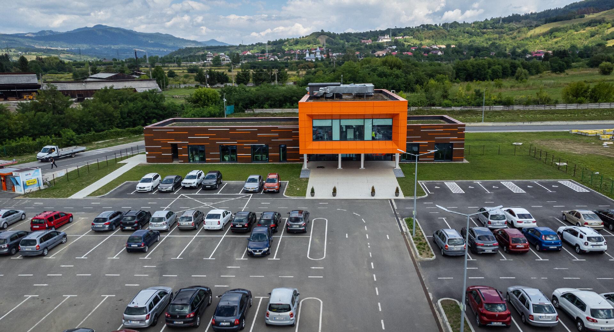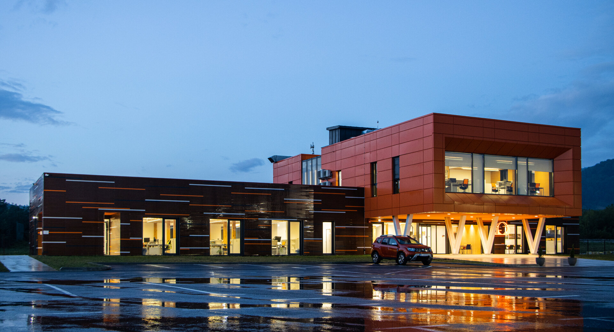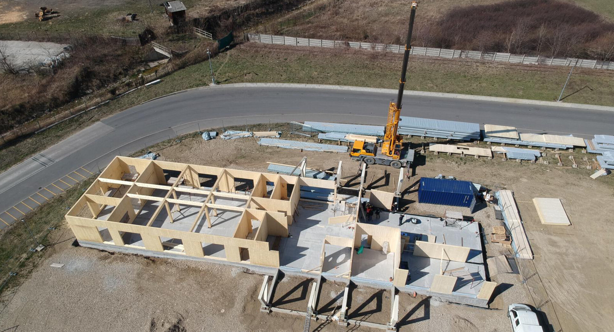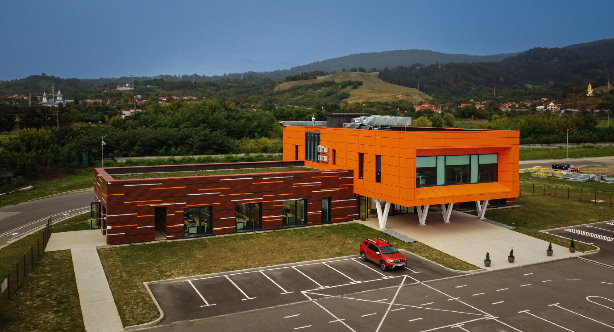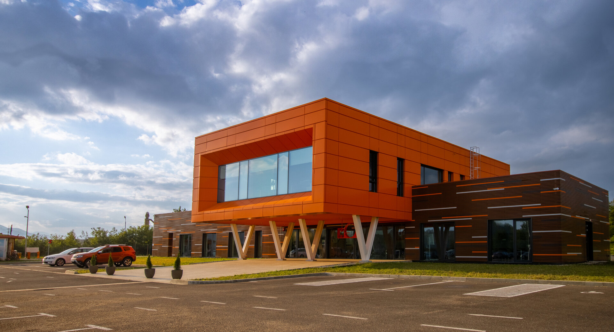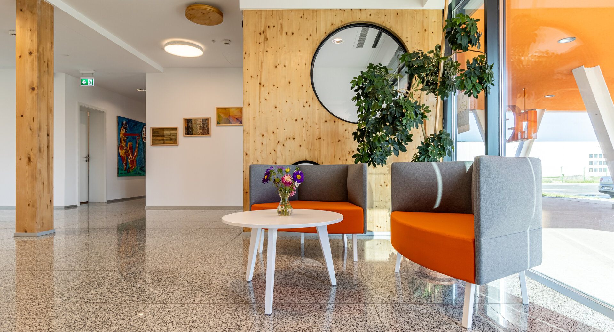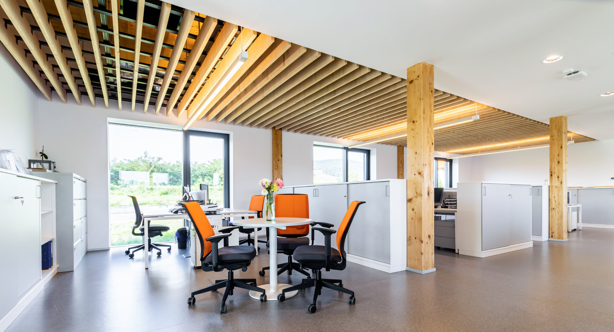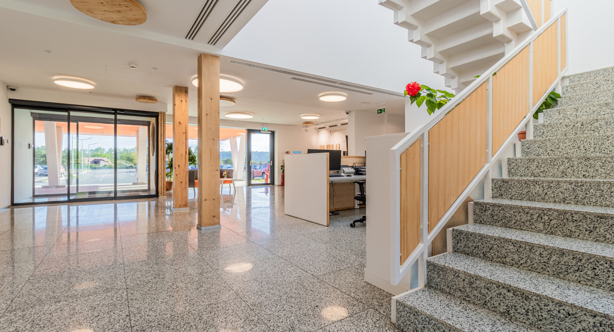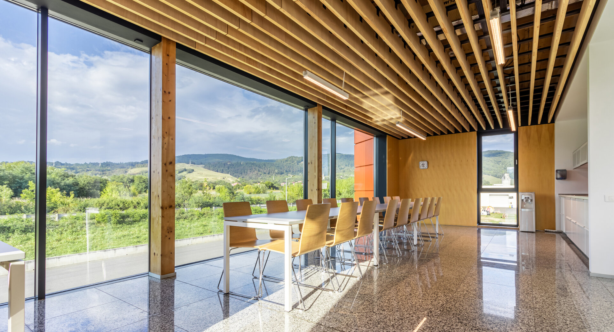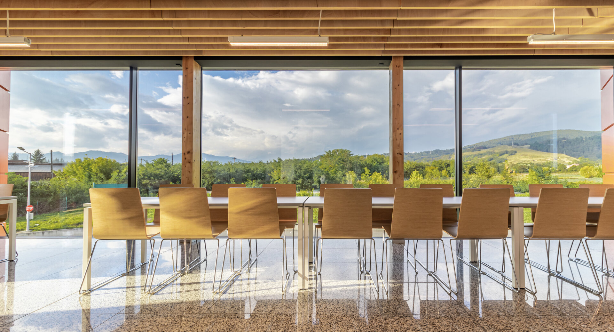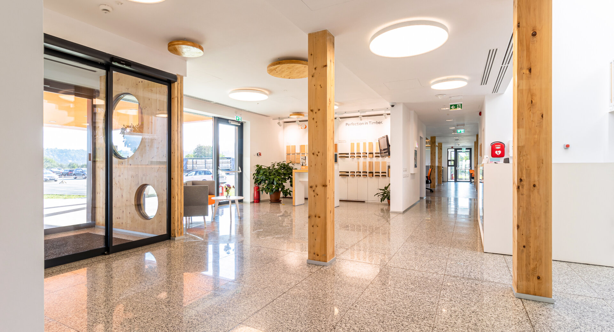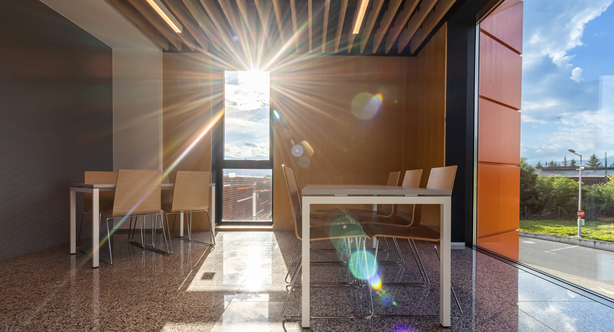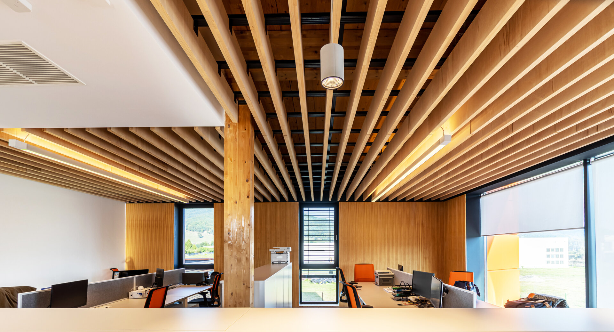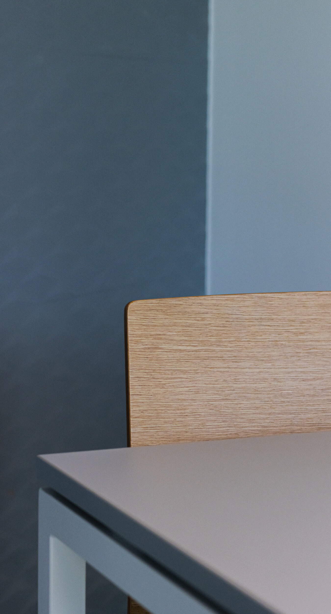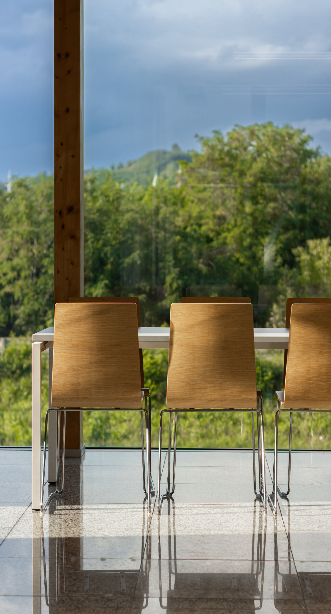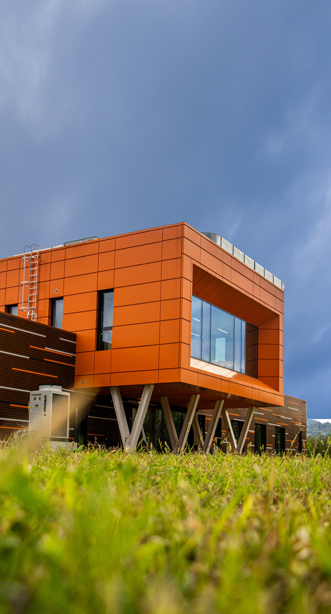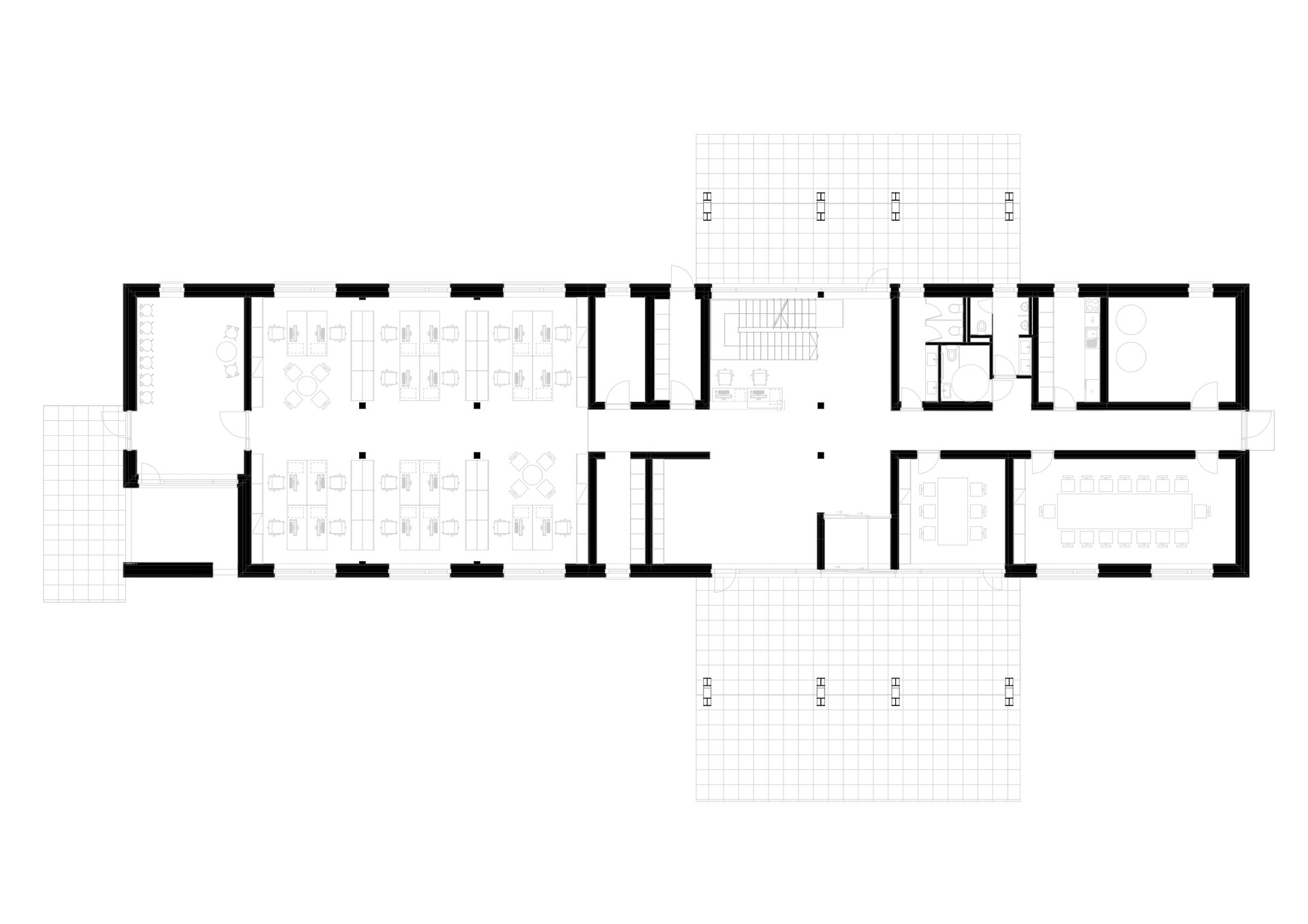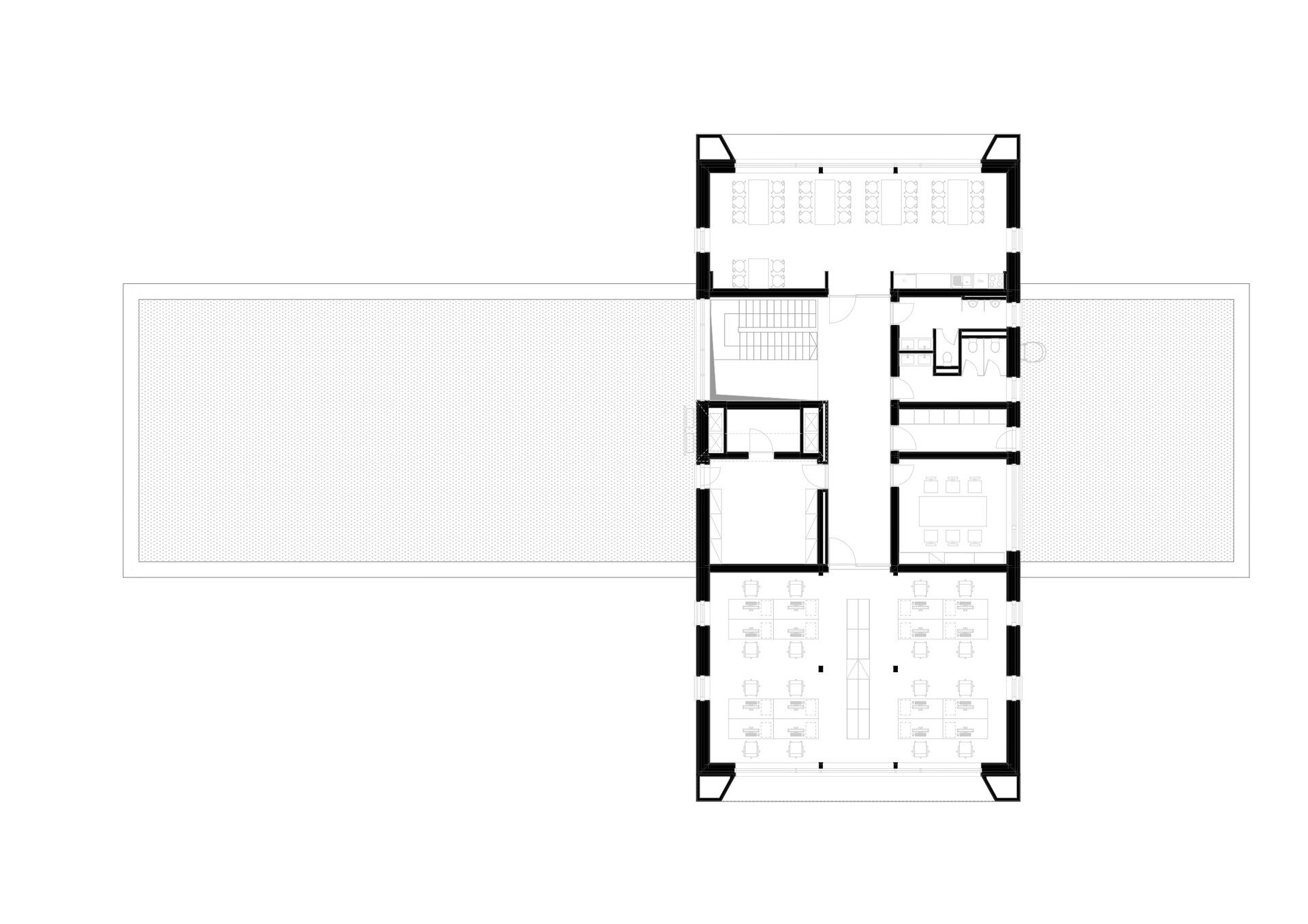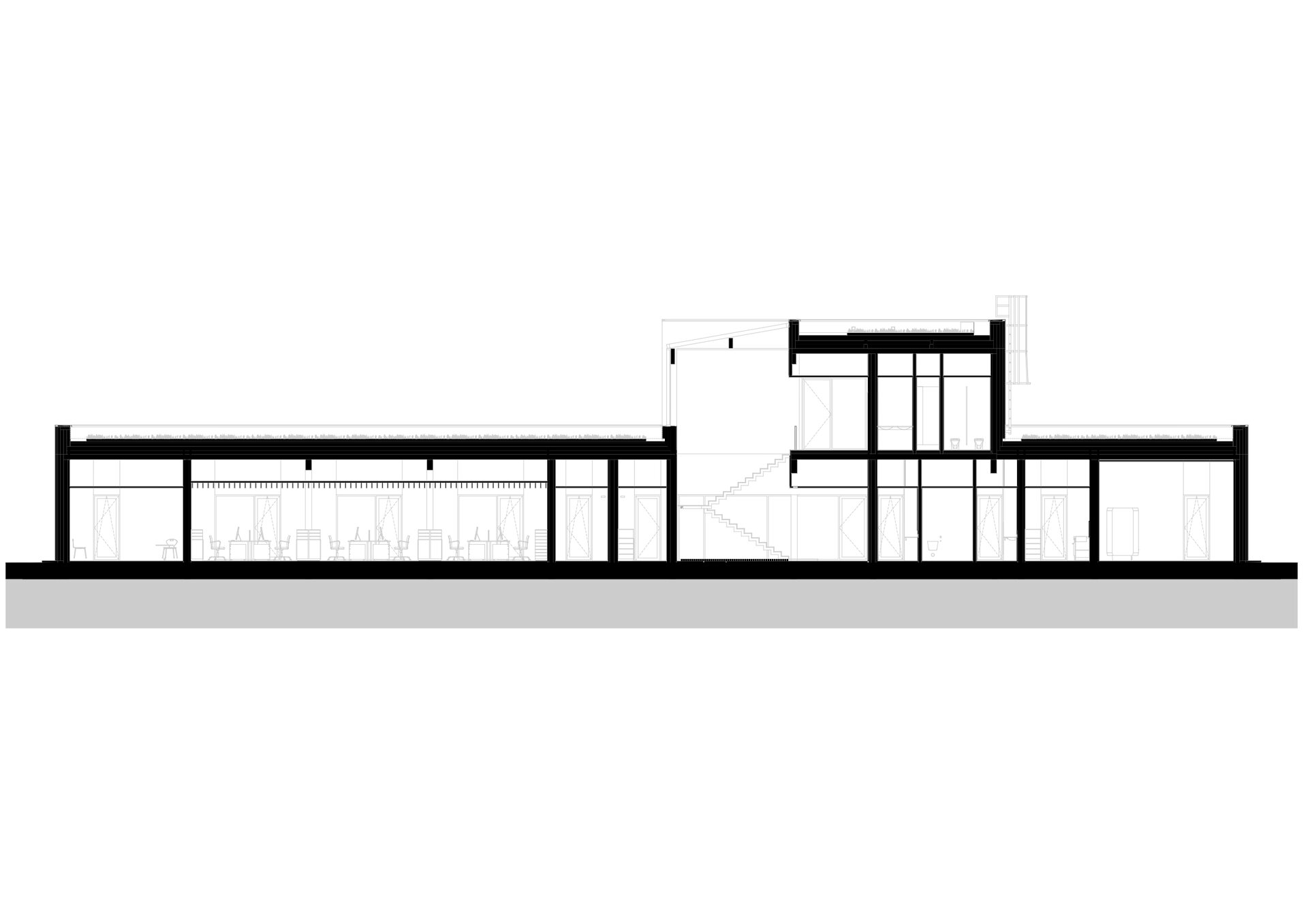
Two-Floor CLT office building
Authors’ Comment
The biggest challenge of this project was to realize these office spaces as a connecting element between the industrial site used in the production process and the immediate natural vicinity, with strong horizontal lines of the surroundings.
At the same time, the building had to satisfy the regulations of the Austrian regulations, at the client's request, and the specific Romanian ones for a two-level building whose structure is made of timber (Cross Laminated Timber - CLT). The project strategy was completely based on ecological and sustainable principles, and the project, including through collaboration with the client and partners, was designed to define a typology of sustainable offices by creating this prototype that would help to create a representative, niche market, within the office building market. The work process pursued several objective objectives:
- Construction with solid wood elements and layered elements obtained industrially through prefabrication
- individual control of comfort in rooms, high quality of work spaces, high protection against noises, passive construction methods to ensure insulation and tightness, ventilation systems with heat recovery to guarantee a constant flow of fresh air, optimized artificial lighting for the work process.
- Ecological concepts: use of a biomass-based cogeneration plant for heating and electricity production, use of wood as a construction material, utility cost optimization, green roof, natural light autonomy, high degree of possibility of recycling throughout the building
- High quality of architecture and landscaping
The ambitious goals proposed by the beneficiary made the evaluation tests to which the building was subjected always have positive results, whether it was about the comfort of the users or the energy efficiency of the building.
Another challenge of the project consisted in the multitude of aspects considered and applied, from architectural compliance to installation systems, which aim at all the defining aspects of interior comfort and a representative architectural image, simultaneously with minimal building and use costs, meaning not only the financial economy for the client, but also the economy of natural resources.
- ROSETTI Aparthotel
- Romanian Orthodox Ecclesiastical Center in Munich
- Nura
- Rapid Stadium - Giulești
- Tandem Office Building
- Rădăuți Lawcourt
- Buzești Tower
- Olga Gudynn Int'l School
- Lotca
- Retrofitting Dentamerica headquarter
- DestinyPark - a world ruled by children
- The fairytale kindergarten
- Two-Floor CLT office building
- Panduri 40 Boutique Offices
- Timisoara Convention Center
