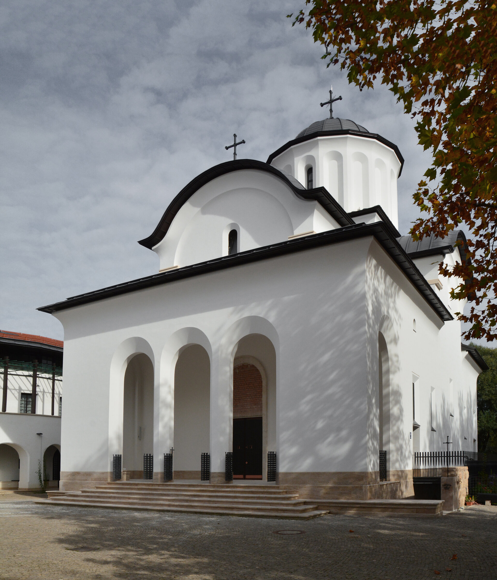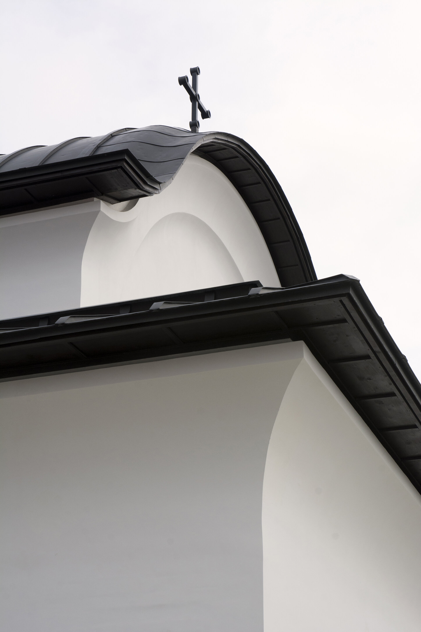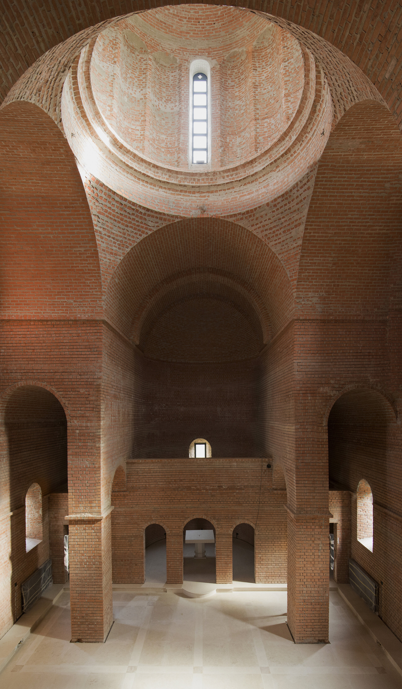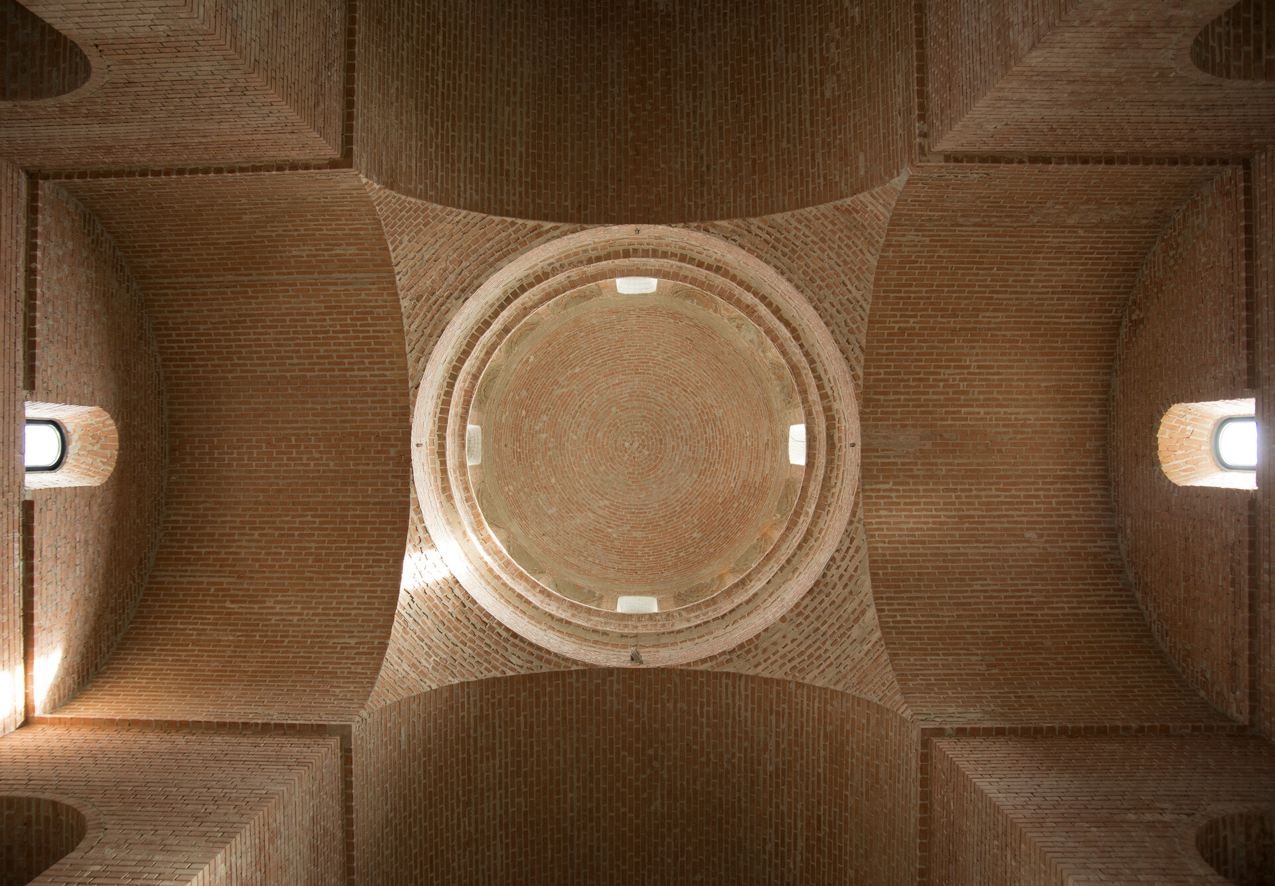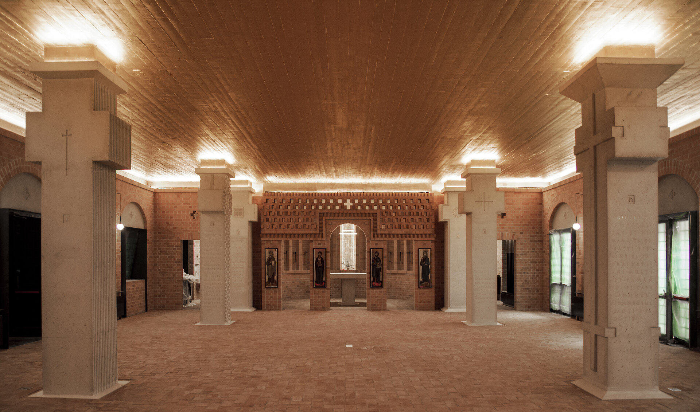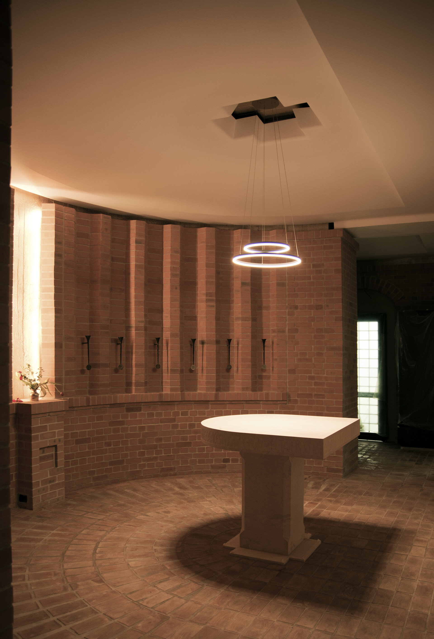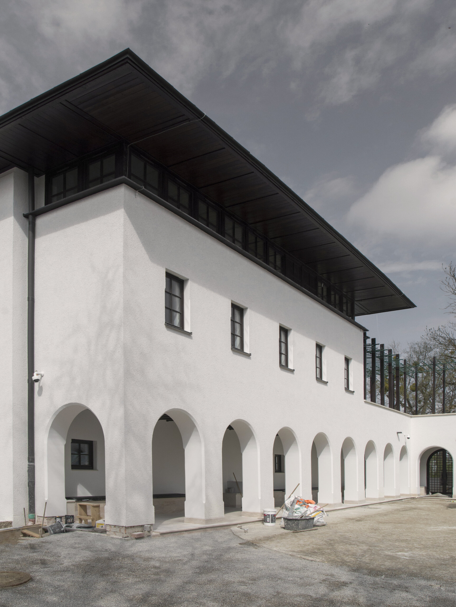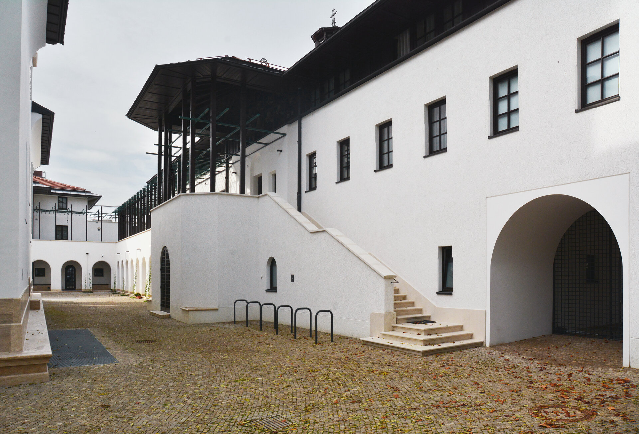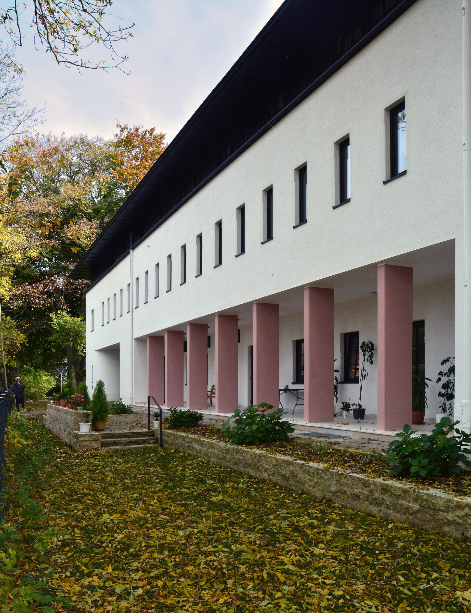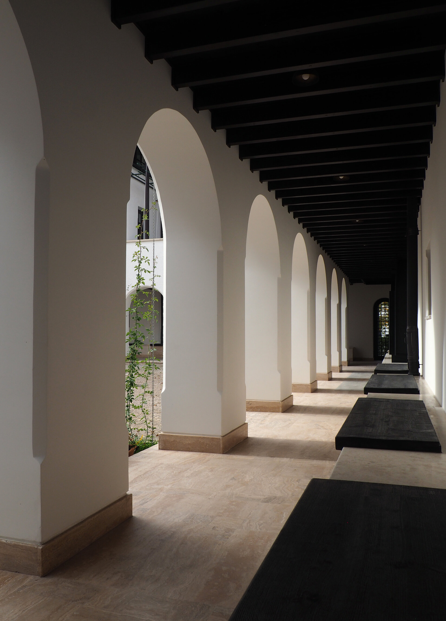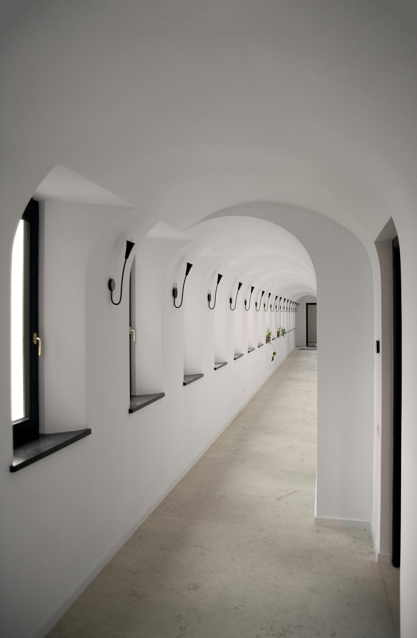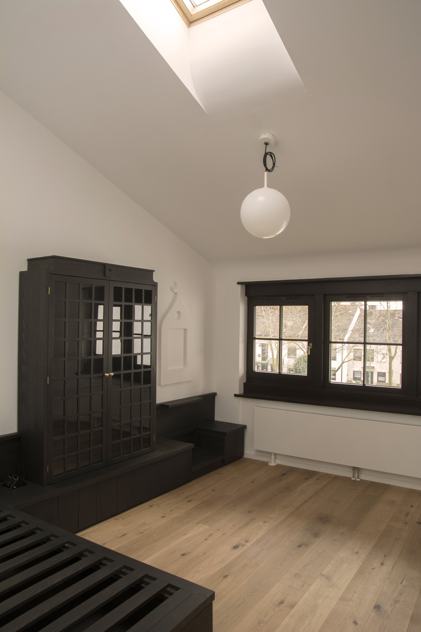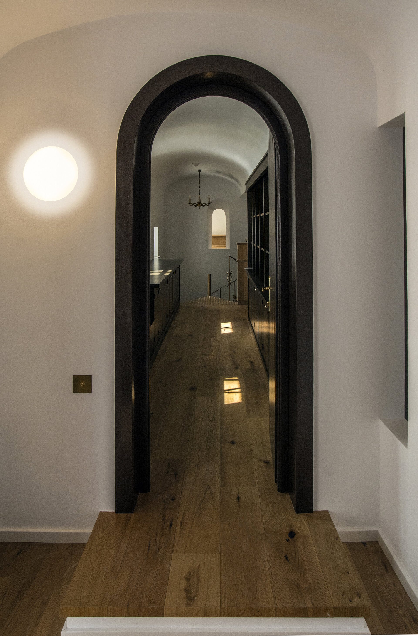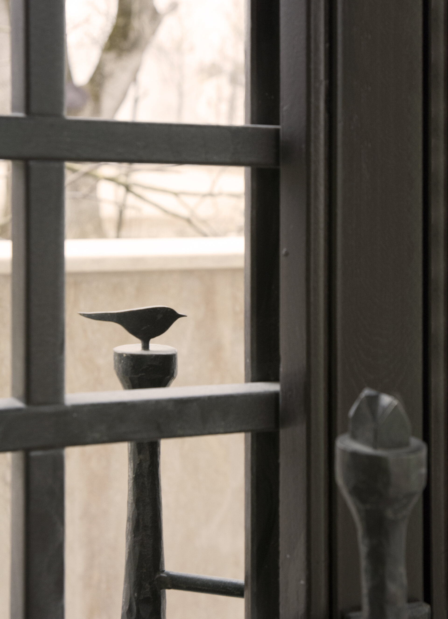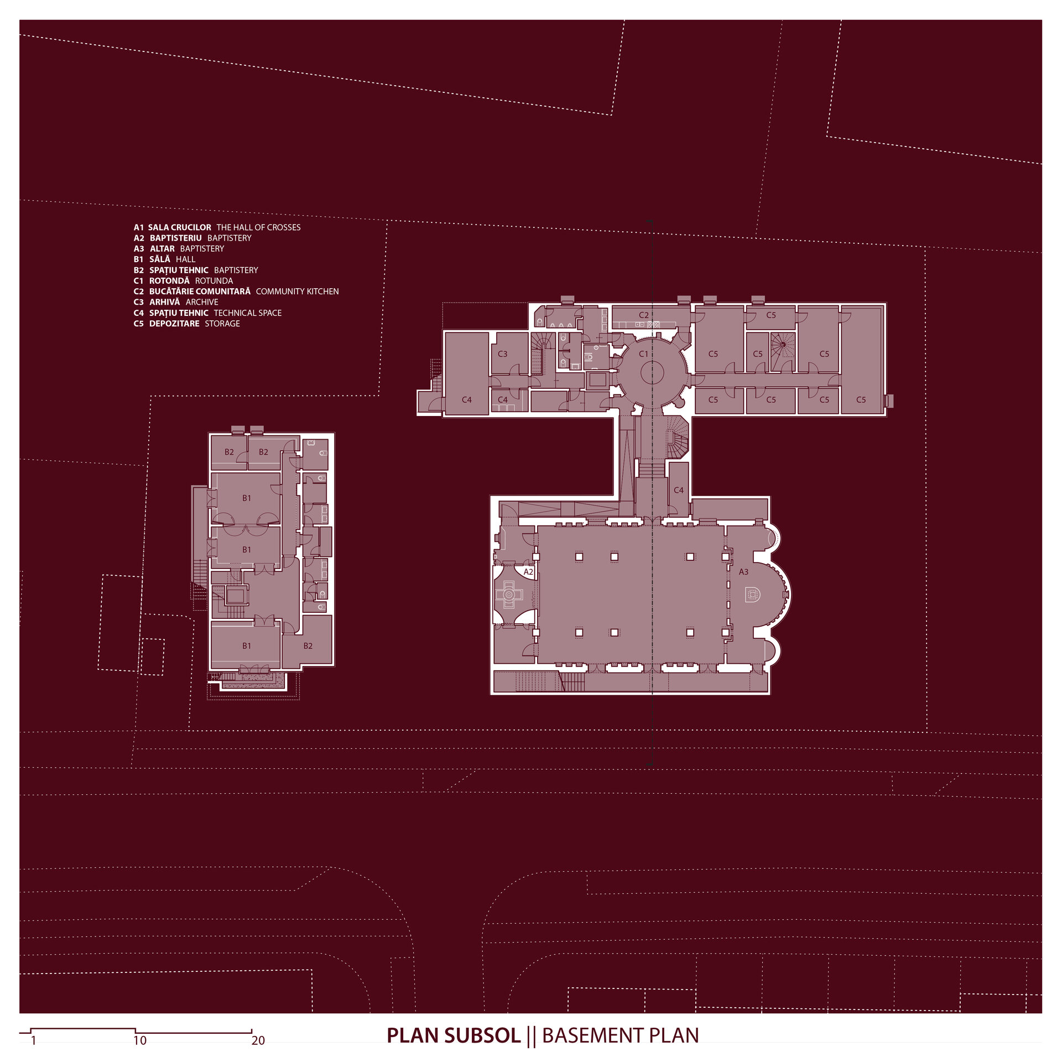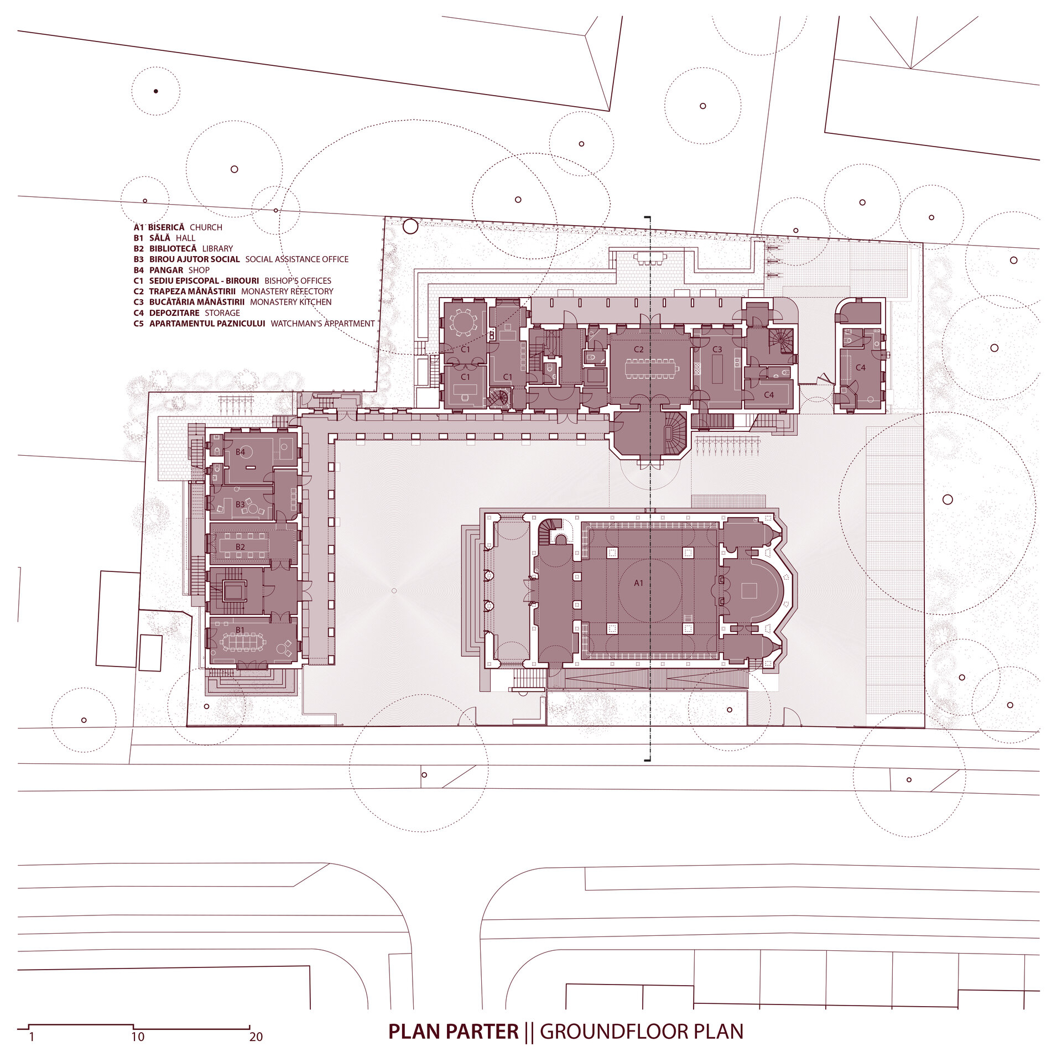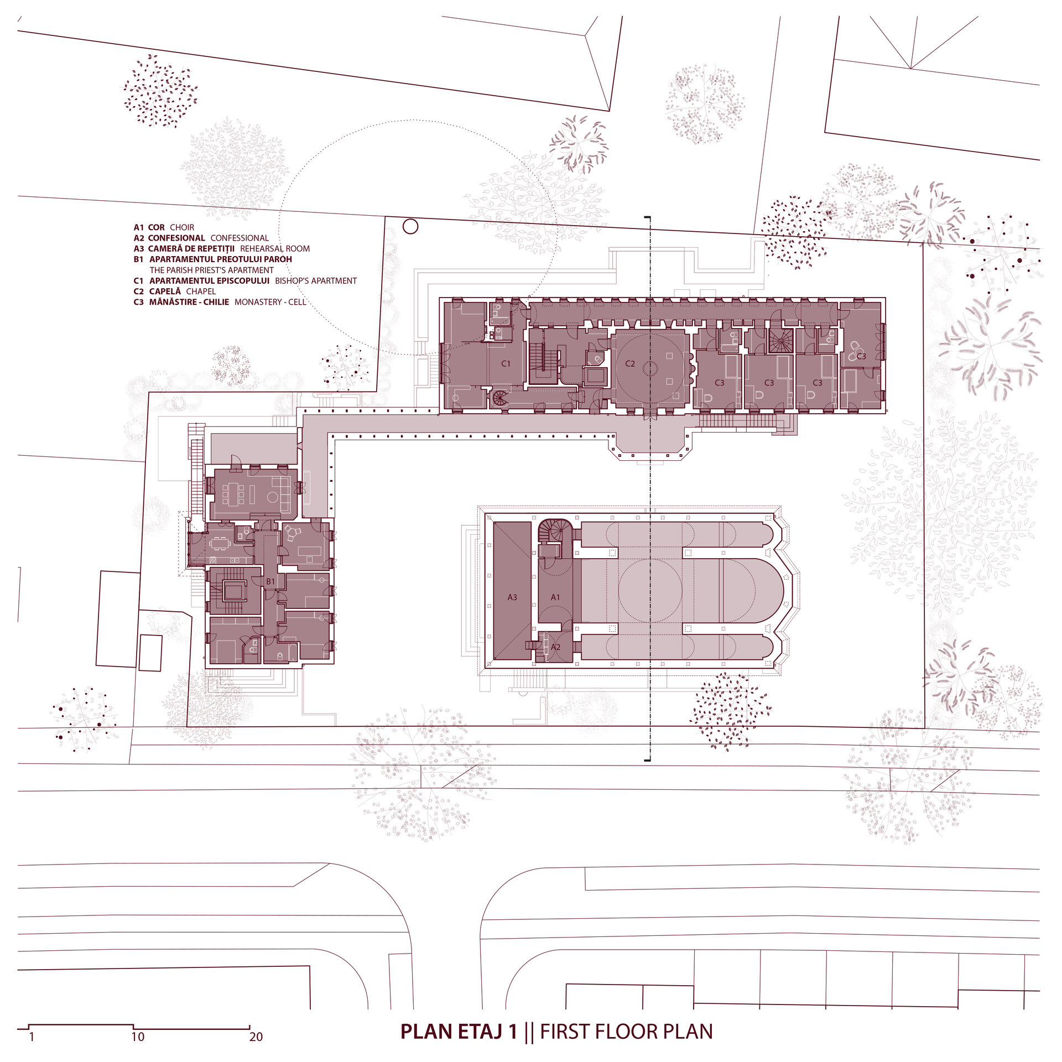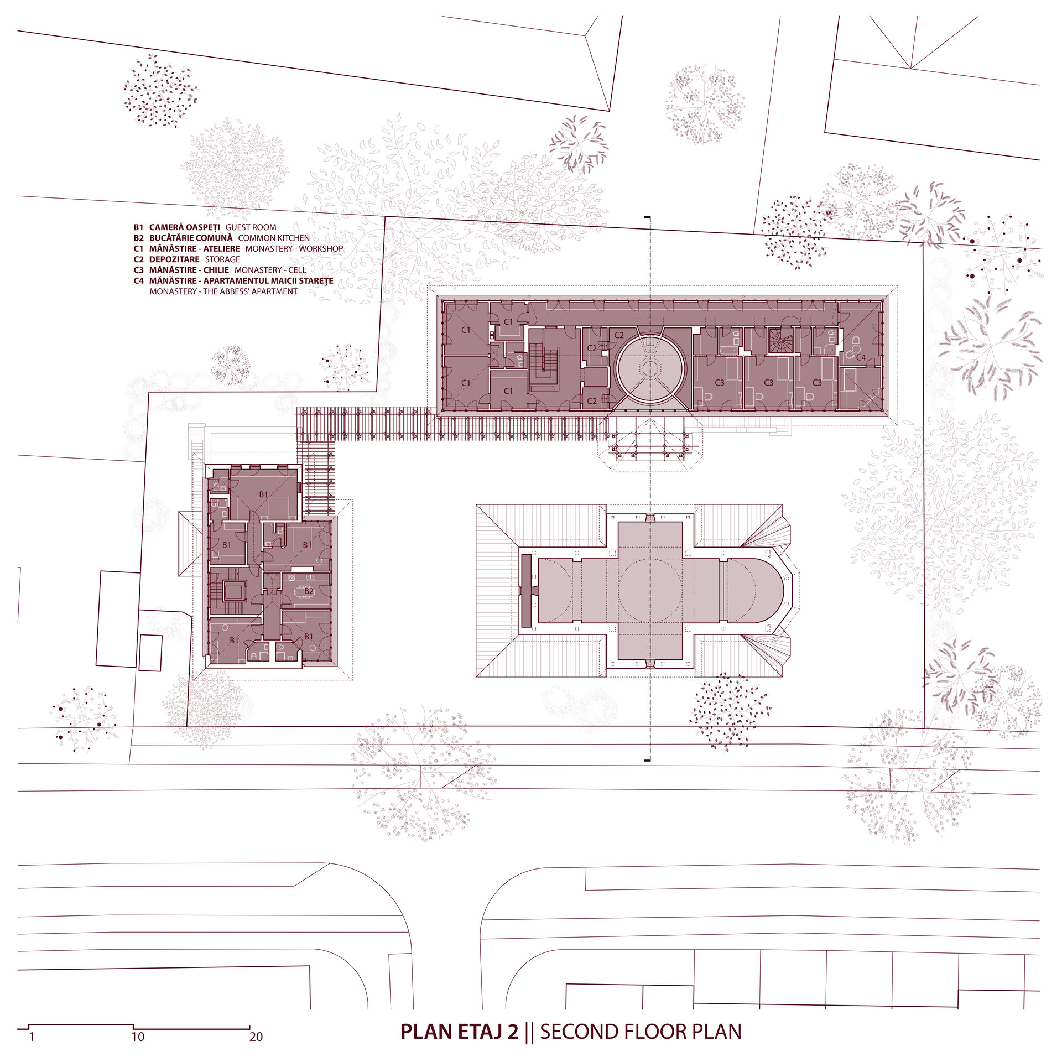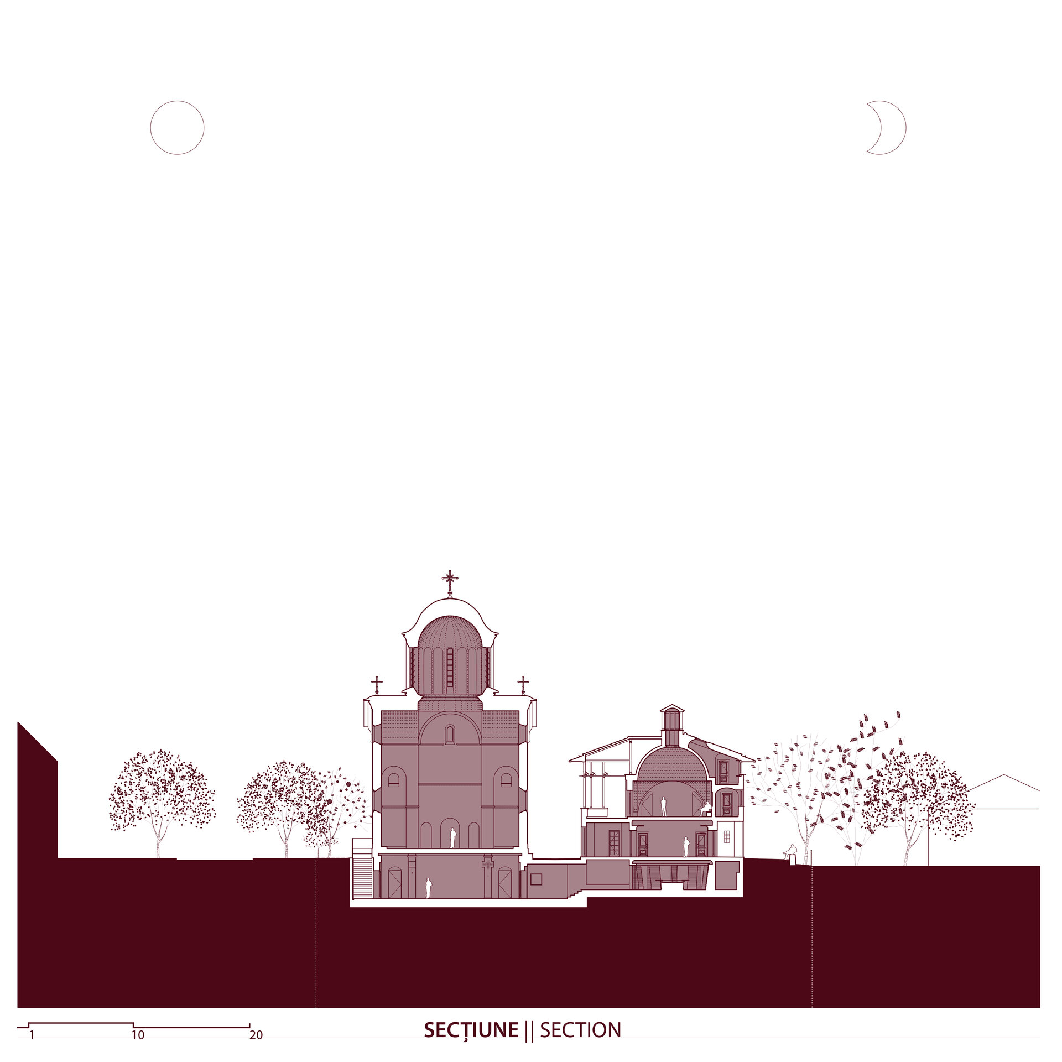
- Prize of the “Built Architecture / Public Architecture” section (ex aequo)
Romanian Orthodox Ecclesiastical Center in Munich
Authors’ Comment
The "Romanian Orthodox Ecclesiastical Center in Munich" project is the result of a balanced and very active collaboration between the client and architects, engineers, builders and artists, who all took on the task of realizing a complex and enduring project. The trust placed in the architects by the client has meant a fruitful collaboration spanning over eight years (2014-present), during which time the initial ideas have had the chance to be developed and applied on all levels of architectural creation: from concept, technical and detail design to furnishings, furniture design and artistic elements.
The city of Munich has been home to many Romanians since the beginning of the previous century, and the idea of building a church came about as a necessity – both for religious purposes, as a point of cohesion and gathering, and as a place representing the local community.
The location is in the Aubing district in the west of Munich, in a predominantly residential area. The site is located in a social node (with schools, kindergartens and a park in the immediate vicinity). A defining element of the site is the perpendicular street marking an important compositional axis that determined the articulation of the main outdoor public space and the position of the buildings.
The Church with the Hall of Crosses (A), the Community Centre (B) and the Bishop's Seat with Monastery (C) are the three buildings forming a cloister, complemented on two sides by the park and the neighboring houses.
The church (A), the largest of the three buildings, with its white cladding on which the vibrancy of the thick solid brick walls can be glimpsed, is also the most open with its high porch. A continuation of the "ideal" architectural type of the crossed-dome plan, developed over the centuries in the Byzantine space (and defined in the Romanian context by the important archetype of the Biserica Domnească in Curtea de Argeș), the place of worship in Munich is, in fact, the materialization of the model in a new form. The church rests on ten cruciform pillars of exposed concrete, which define the Hall of Crosses – the public indoor space with the main role of meeting outside services hours, a setting for conferences, exhibitions as well as celebrations.
The Community Centre (B) is set perpendicular to the west-east axis of the church and is developed on two intersecting levels: lecture rooms, library, social office and shops on the first levels (accessed directly from the portico), and on the upper floors living quarters – of the parish priest and rooms for pilgrims.
The Bishop's Seat and the Monastery (C) are perpendicular to the north-south axis of the church nave and contain both administrative spaces and the essential components of a monastery's functioning: the chapel, creative workshops, the refectory with kitchen and the cells.
The three buildings form, on the one hand, a coherent whole and, on the other, a "porous" ensemble towards the street and the neighbors: through the low, transparent fence (which opens out entirely onto the street), the portico and porch defining the central square, and thanks to the pergola, the gangway or the direct connections with the neighboring kindergarten and the park.
- ROSETTI Aparthotel
- Romanian Orthodox Ecclesiastical Center in Munich
- Nura
- Rapid Stadium - Giulești
- Tandem Office Building
- Rădăuți Lawcourt
- Buzești Tower
- Olga Gudynn Int'l School
- Lotca
- Retrofitting Dentamerica headquarter
- DestinyPark - a world ruled by children
- The fairytale kindergarten
- Two-Floor CLT office building
- Panduri 40 Boutique Offices
- Timisoara Convention Center
