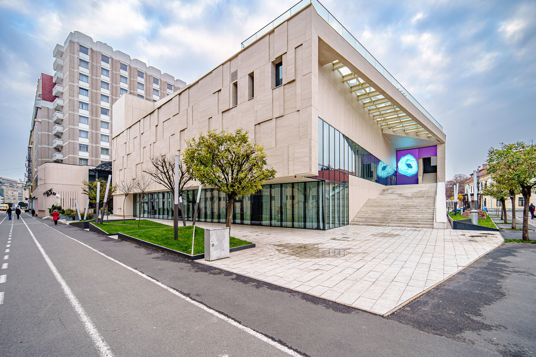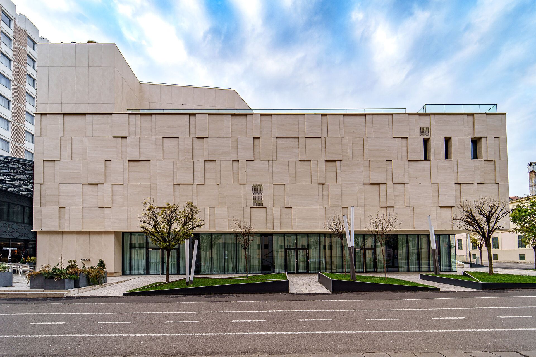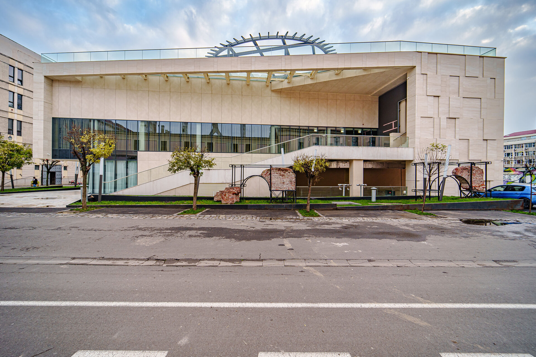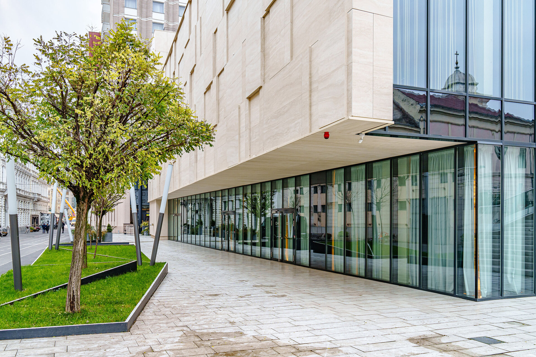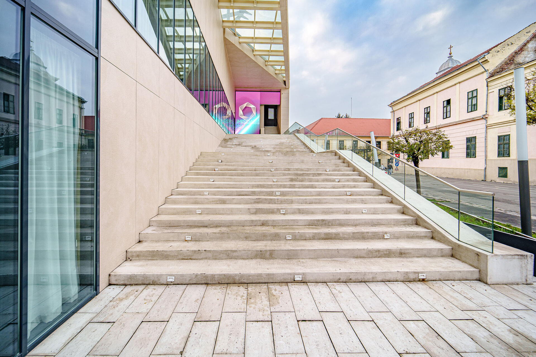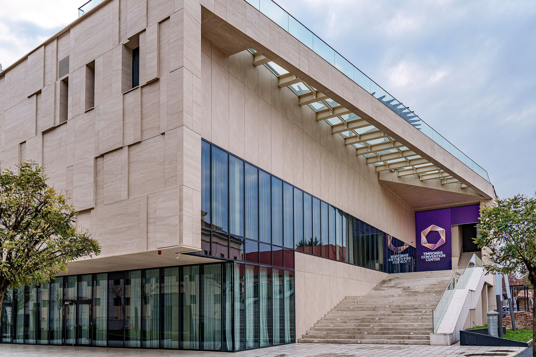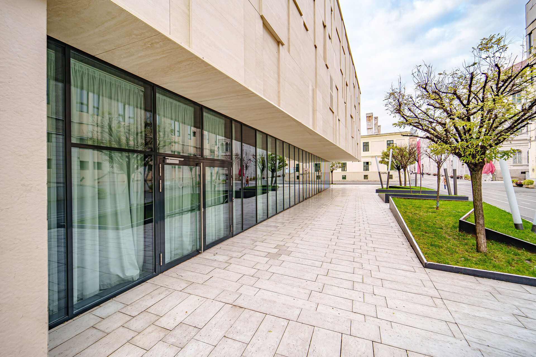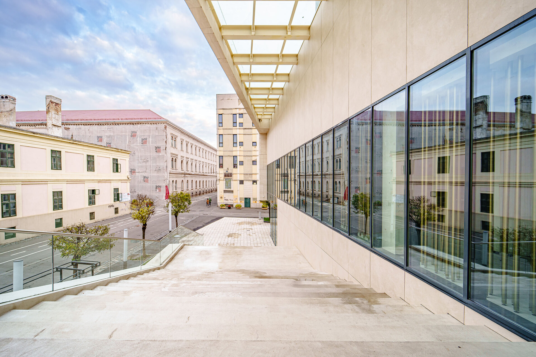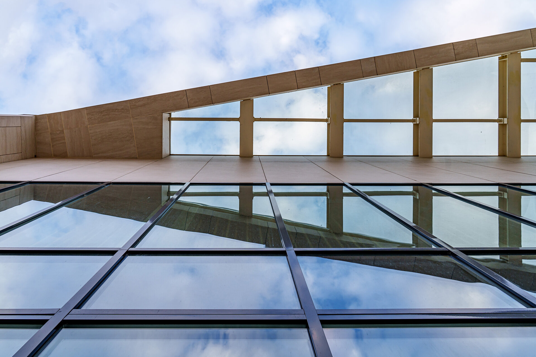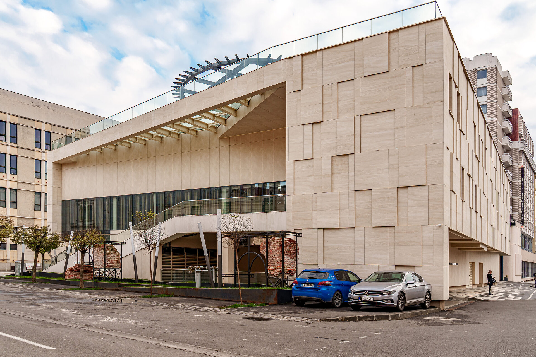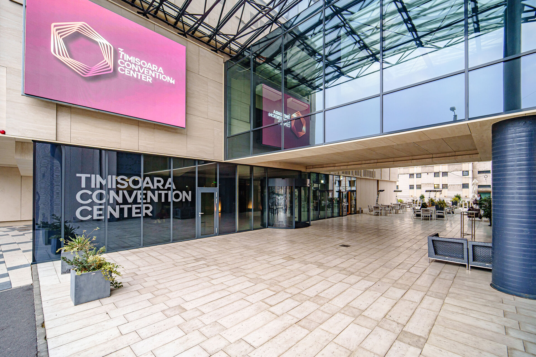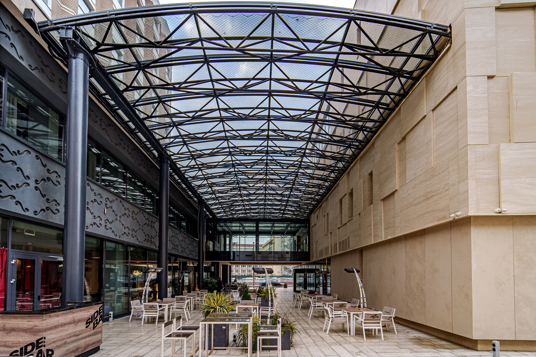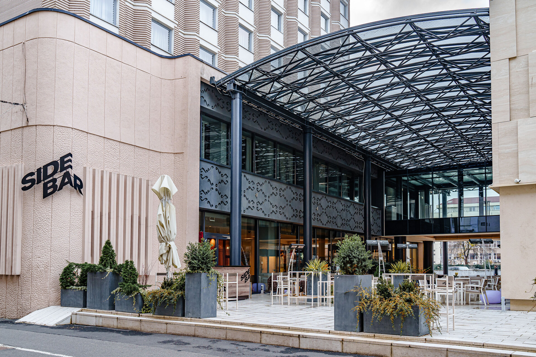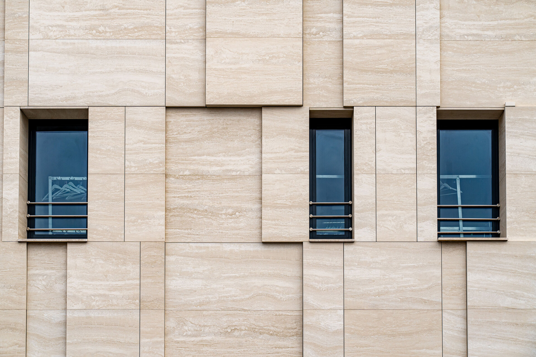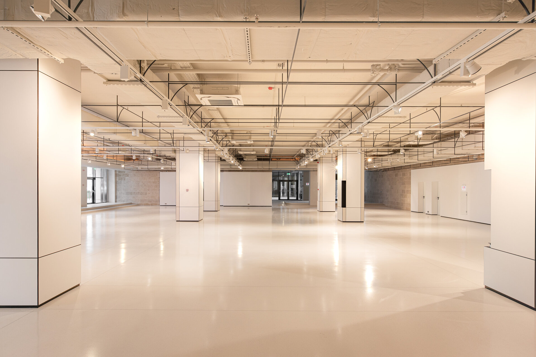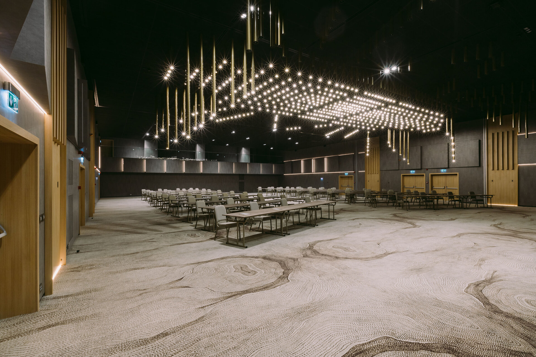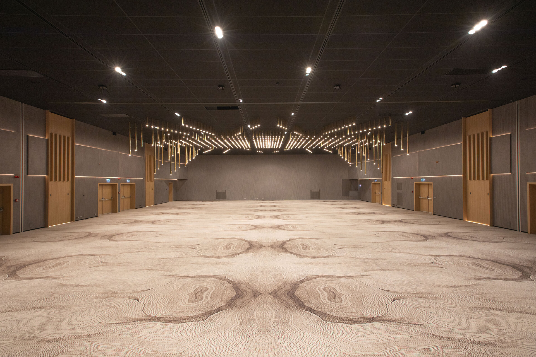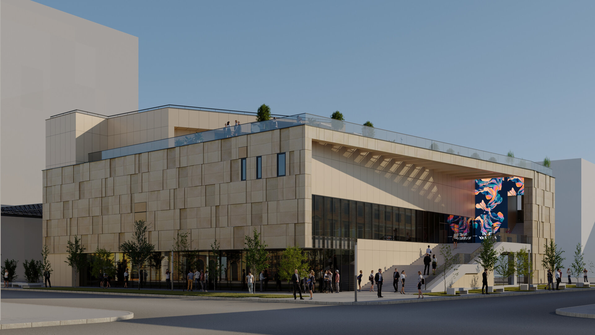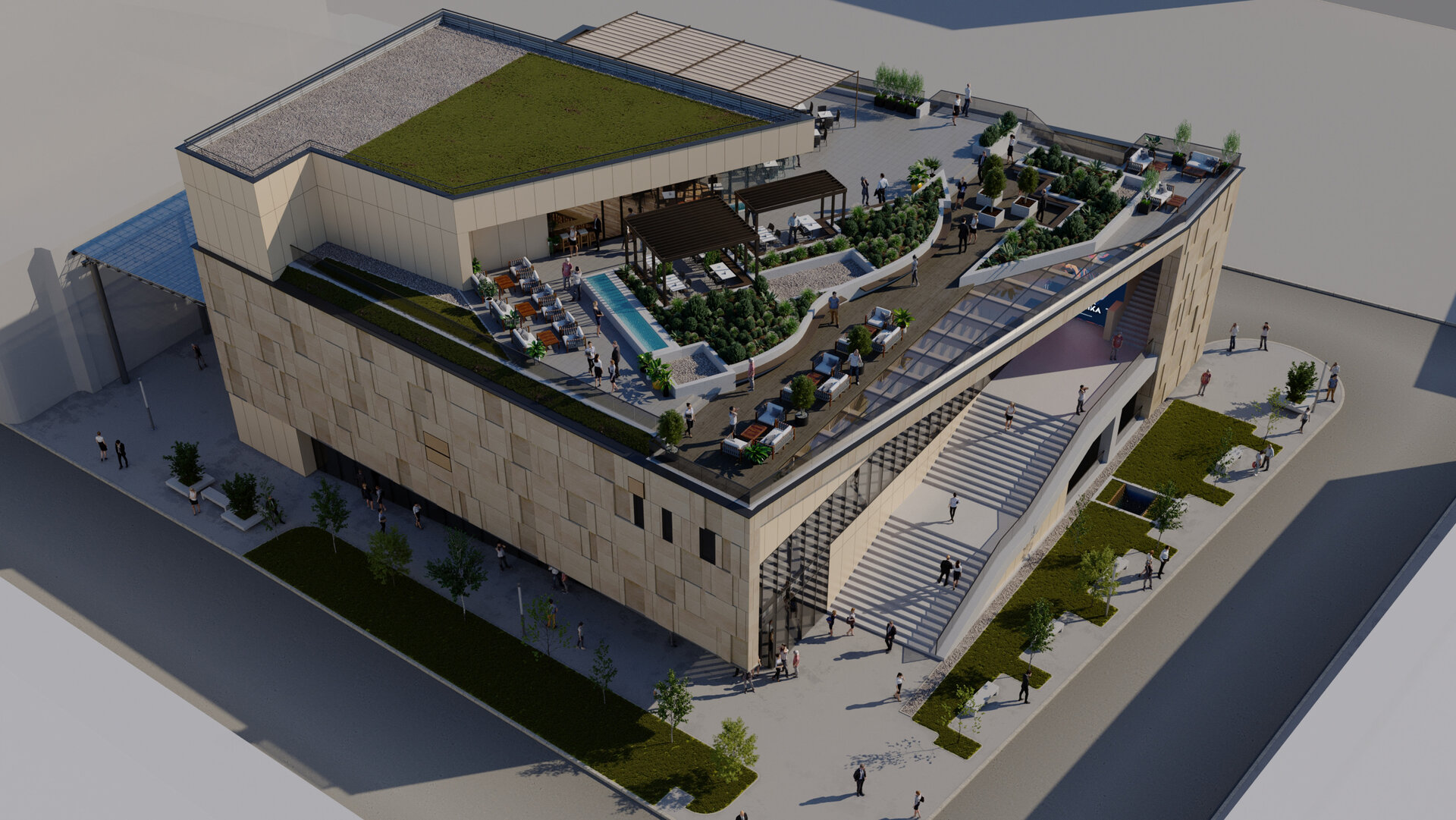
Timisoara Convention Center
Authors’ Comment
The site is located in the heart of Timișoara City, in the northern part of Victoria Square, a protected historical urban area.
On the site where Hotel Timișoara building is also located, the client requested the construction of a multifunctional center, in order to reconfigure the area in front of the hotel, which was used as an exterior parking lot.
The following objectives were taken into consideration during the design phase:
- the construction of a building with mixed functions, hotel-related functions and public functions, such as: services, exhibition spaces, restaurants, multipurpose halls;
- the execution of a multi-story underground parking providing parking spaces both for the existing hotel and for the newly proposed function.
- creating an attractive pedestrian and urban space, in connection with Victoriei Square and with all the other urban areas within the historical city center
SHORT DESCRIPTION
The new building is called Timisoara Convention Center and has a height regime of 2 Basements+Ground Floor+1st Floor including split level+partial 2nd Floor.
The main functions of the new building are:
- Multi-story basement: parking lots, air-raid shelter, storage and technical spaces;
- Ground floor: large exhibition space and technical spaces
- 1st floor: multipurpose hall, 2 foyers, storage areas and other related functions;
- Split level (within the height of the 1st floor): balcony with seats, public toilets.
- 2nd floor: exterior terrace with green areas and lounge bar
The multifunctional hall, with an area of 670sqm is located on the 1st floor of the building and represents the main function of the construction. It is designed with a capacity of 925 persons (including 73 seats located on the balcony)
The access to the main function is provided by a monumental exterior stair, projected on the northern facade, contributing to the volumetric aesthetic expression.
On the ground floor, there is an exhibition space of 680sqm., with direct access from the pedestrian street area (Marasesti street). The maximum capacity of the exhibition space is of 450 persons.
In order to stress out the main function on a volumetric level, the 1st floor was designed using a „played” ventilated facade system, using a 3D effect stereotomy made of facade panels of various depths. The transparent parts of the building are emphasizing all the public areas: the exhibition space (ground floor), the main foyer (1st floor), the sky bridge and the bar on the upper floor.
Although Hotel Timișoara and the new proposed building are independent buildings, intended to function separately, a connection bridge between the hotel and the proposed multifunctional center was designed on the 1st floor, linking the 2 buildings and providing a functional circulation. Between the 2 buildings there is also a steel structure canopy covered with glass panels, right above the maximum elevation of the connection bridge.
CONCLUSION
The new building is intended as a multifunctional center whose purpose is to contribute to the enhancement of the quality of urban life and also to complement in terms of functionality the existing building of Hotel Timișoara.
Regarding the built environment, the building completes the street fronts of the studied area and has a positive impact on the public and pedestrian space. Due to the proposed exterior finishing materials and chromatic range, the building is blending in the historical site, while preserving its own “character”.
- ROSETTI Aparthotel
- Romanian Orthodox Ecclesiastical Center in Munich
- Nura
- Rapid Stadium - Giulești
- Tandem Office Building
- Rădăuți Lawcourt
- Buzești Tower
- Olga Gudynn Int'l School
- Lotca
- Retrofitting Dentamerica headquarter
- DestinyPark - a world ruled by children
- The fairytale kindergarten
- Two-Floor CLT office building
- Panduri 40 Boutique Offices
- Timisoara Convention Center
